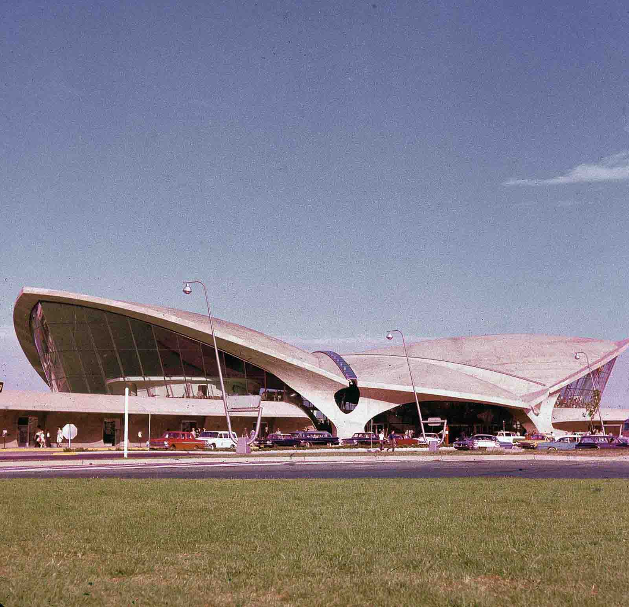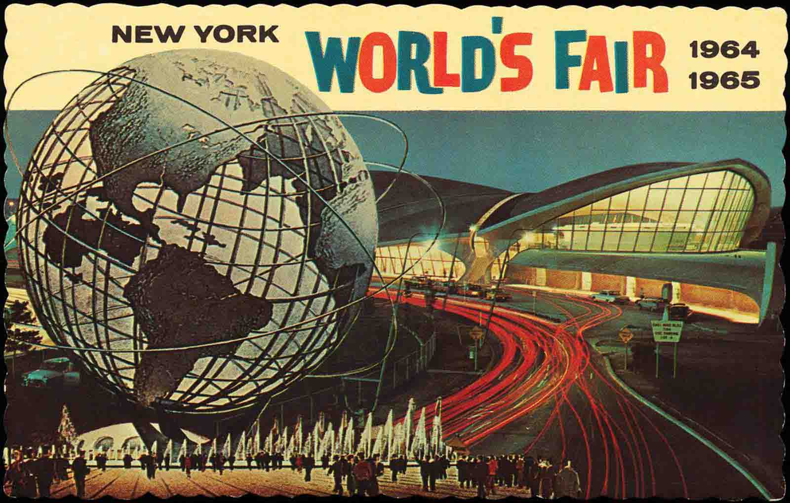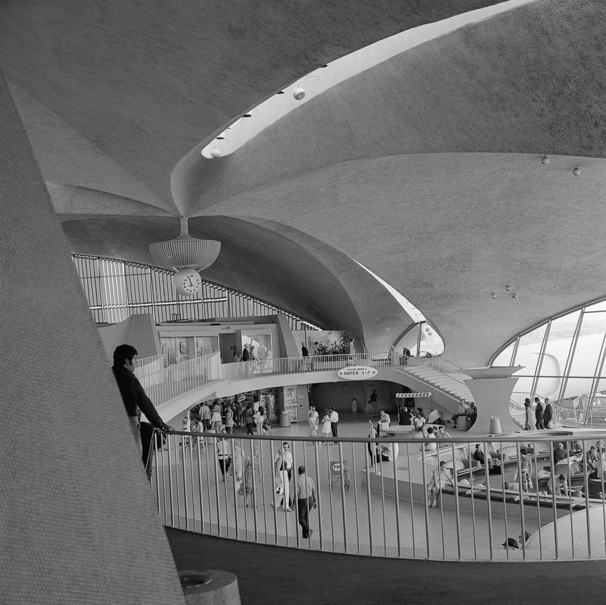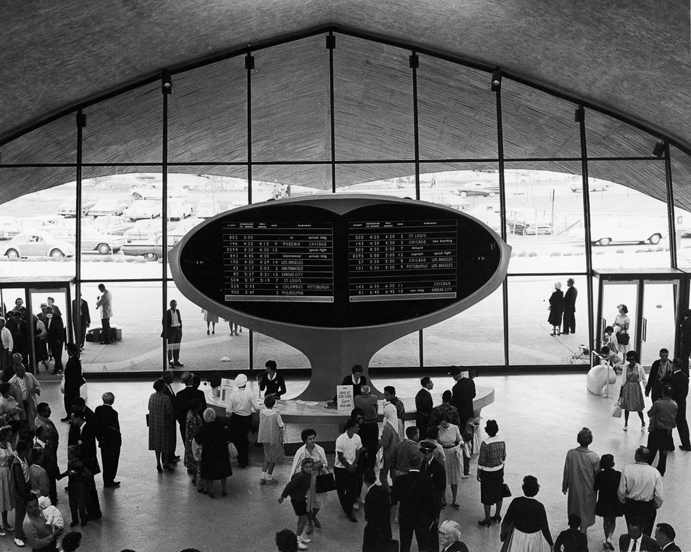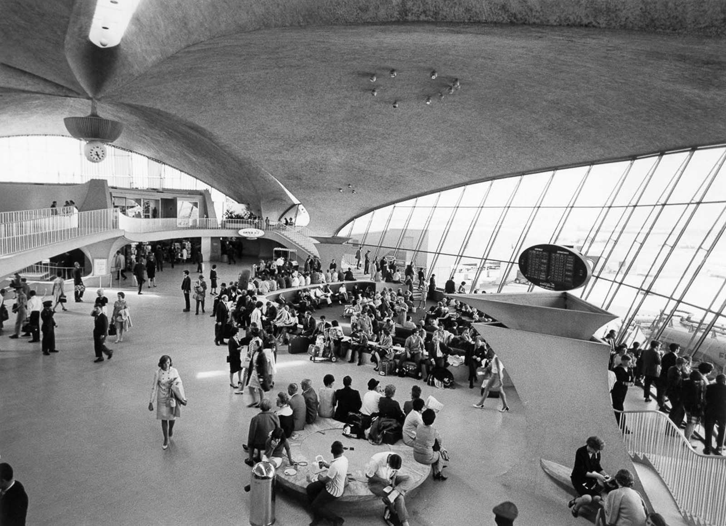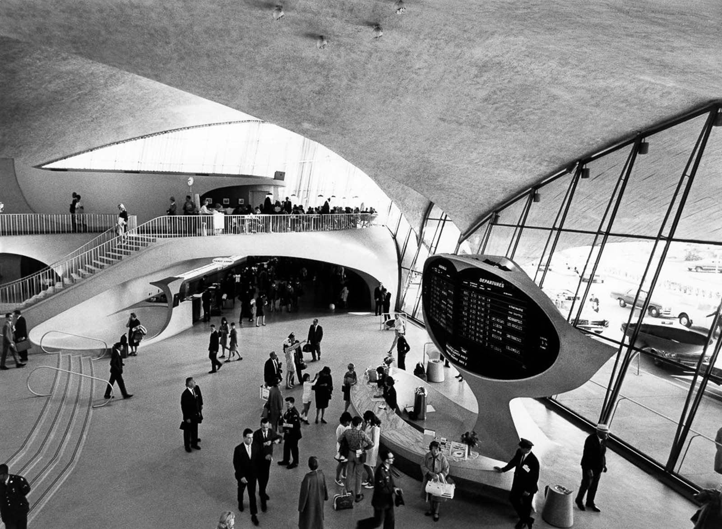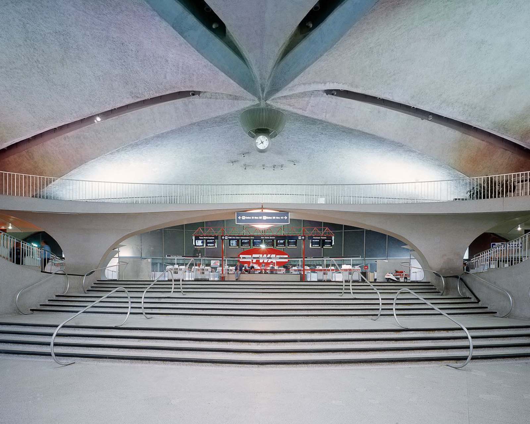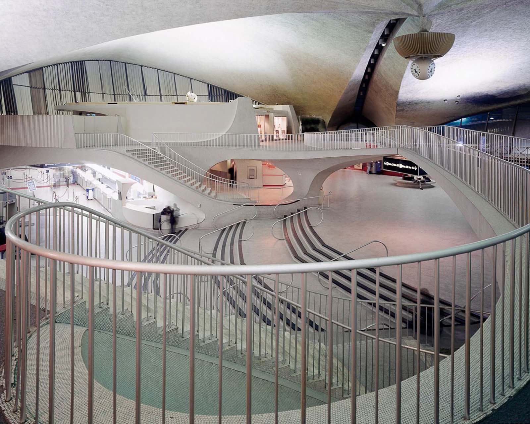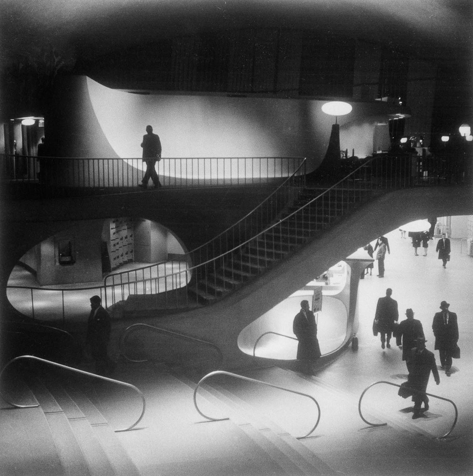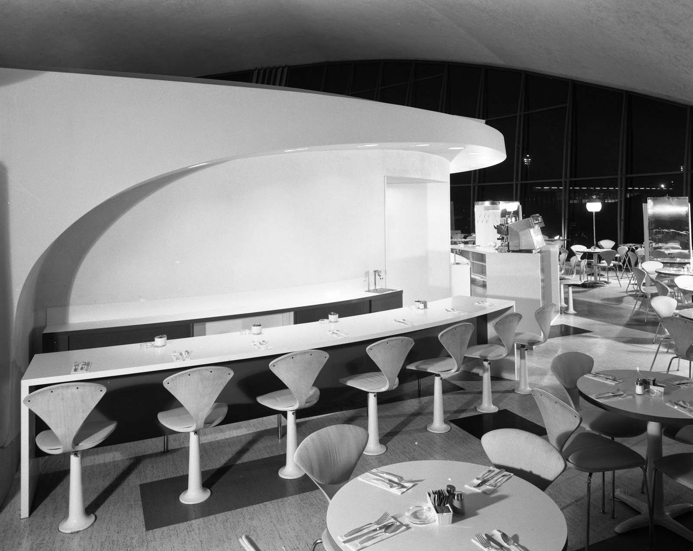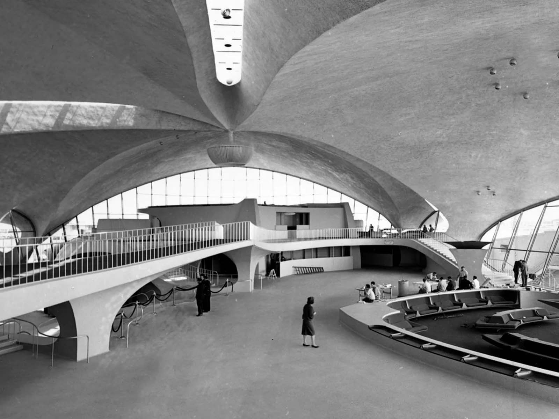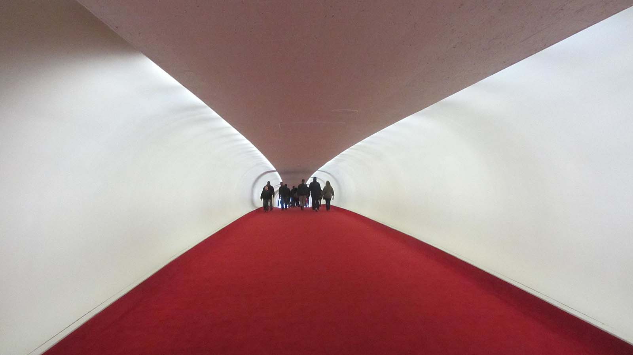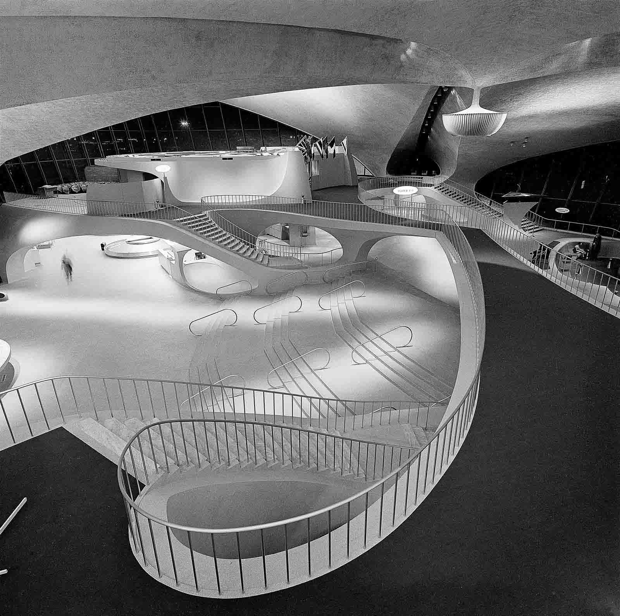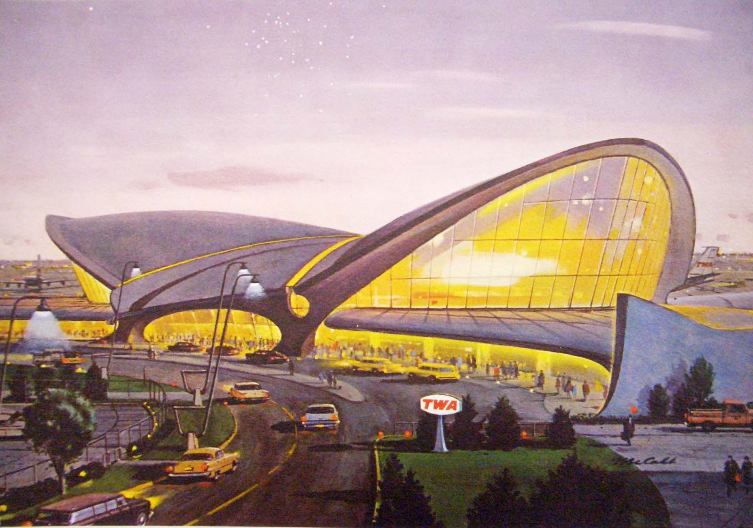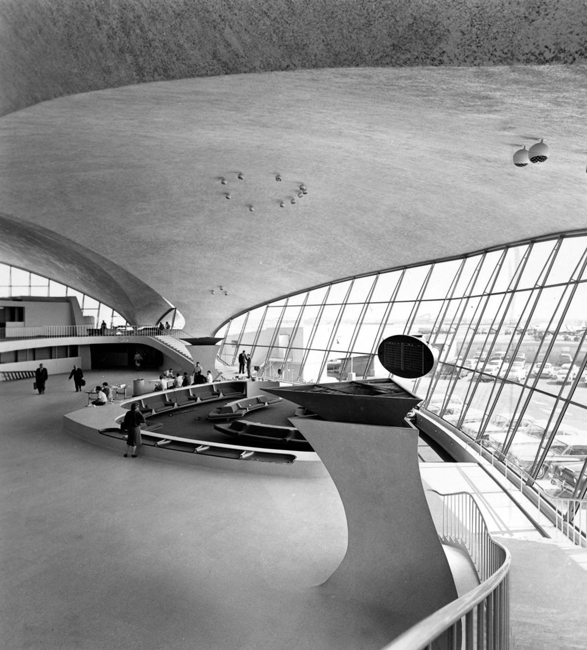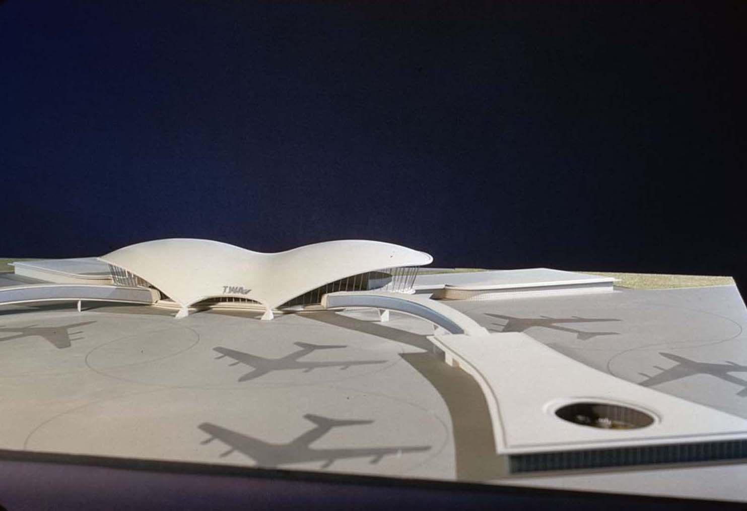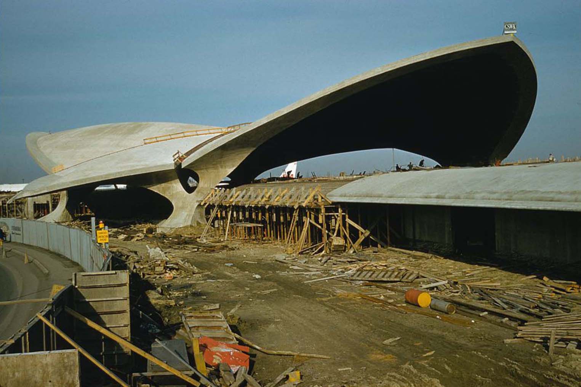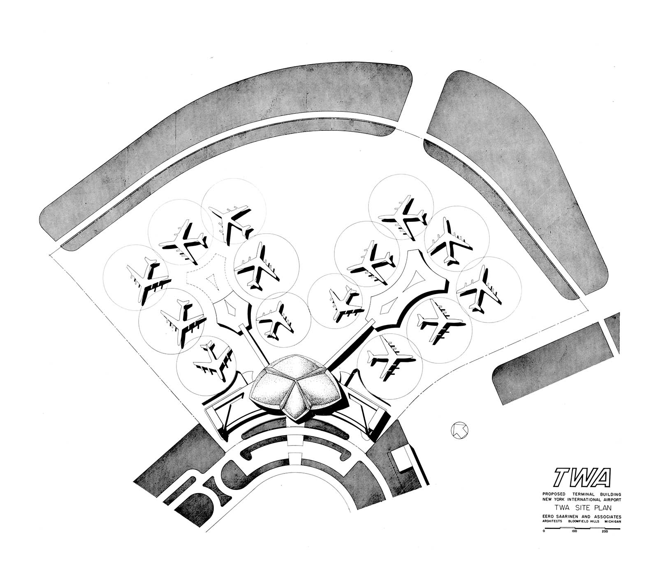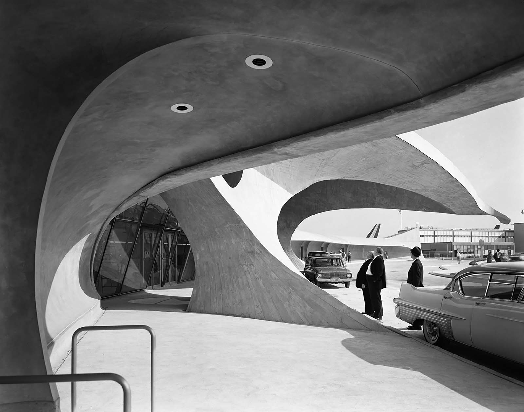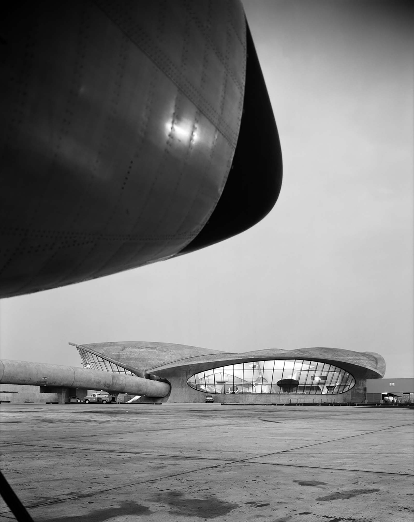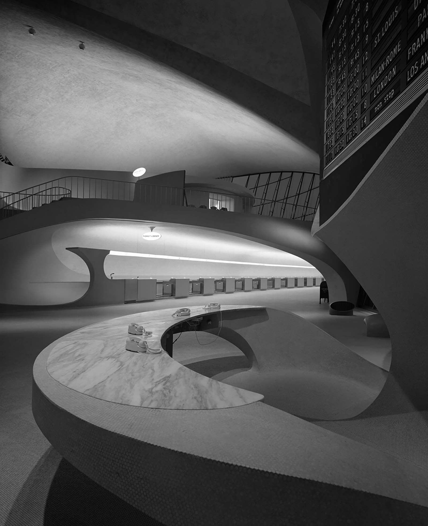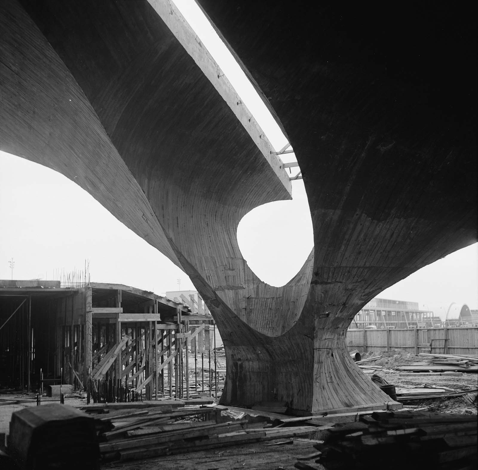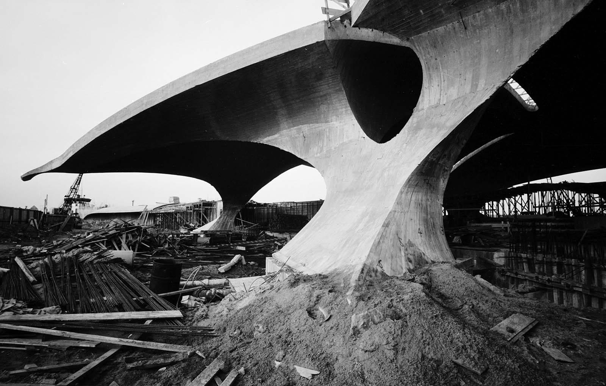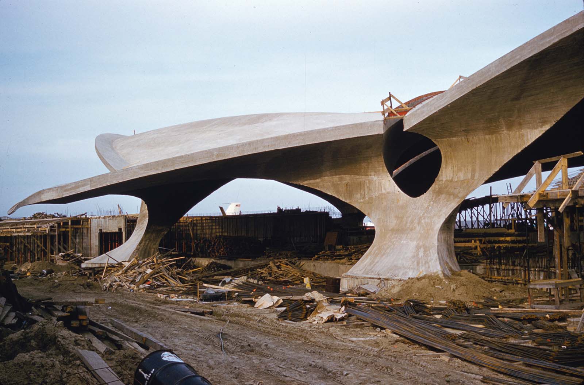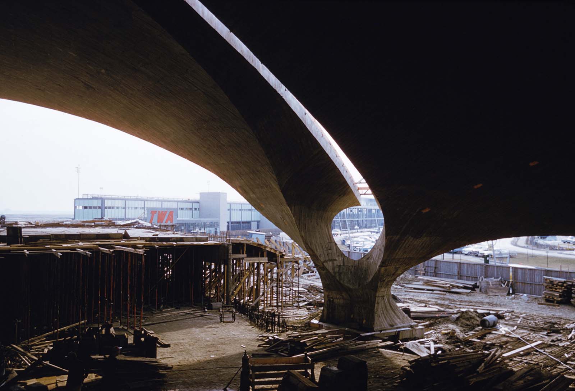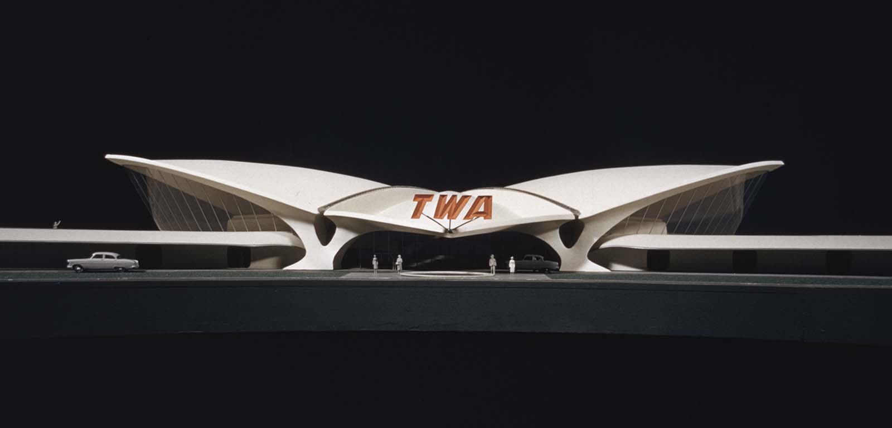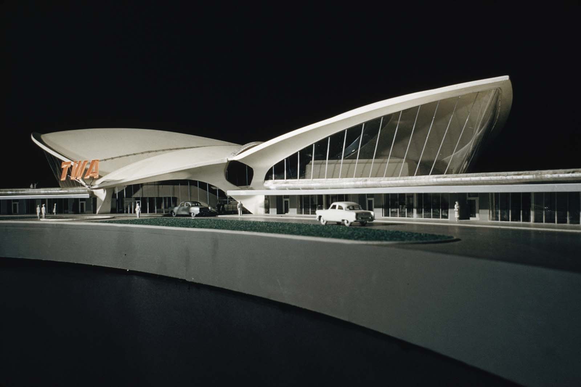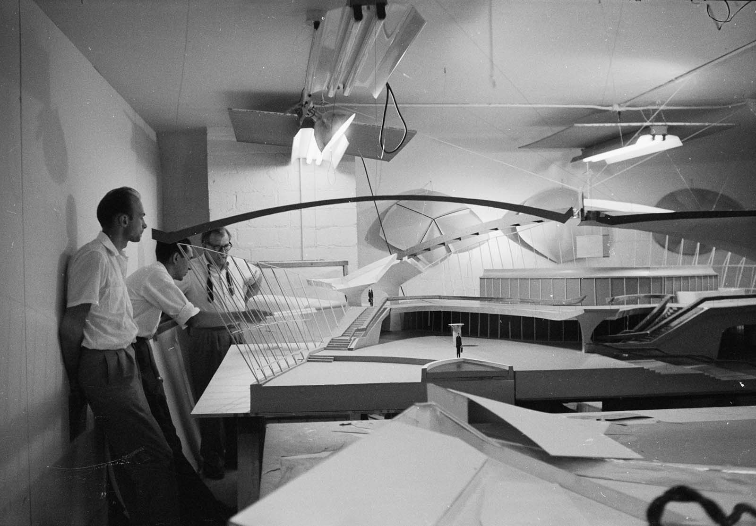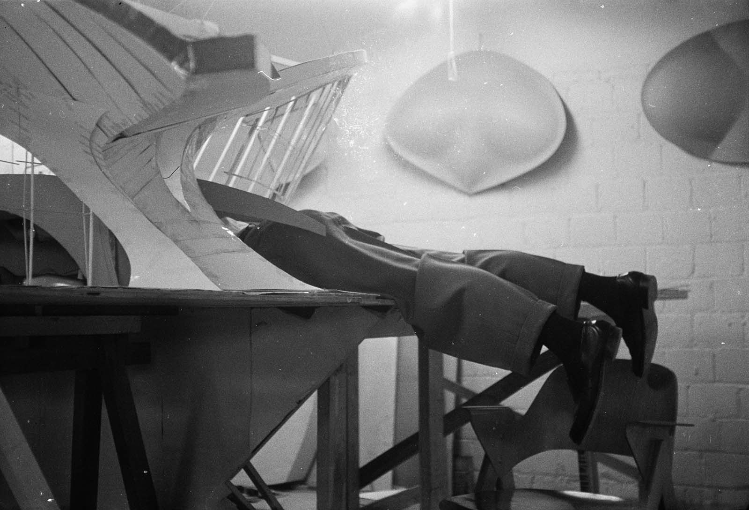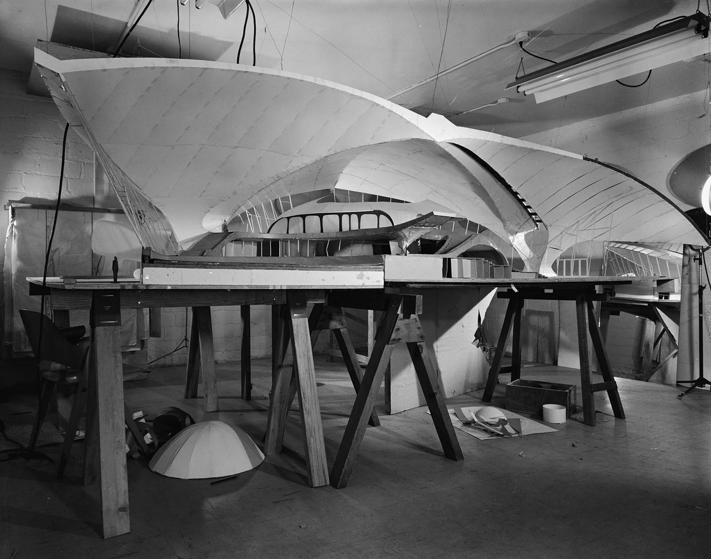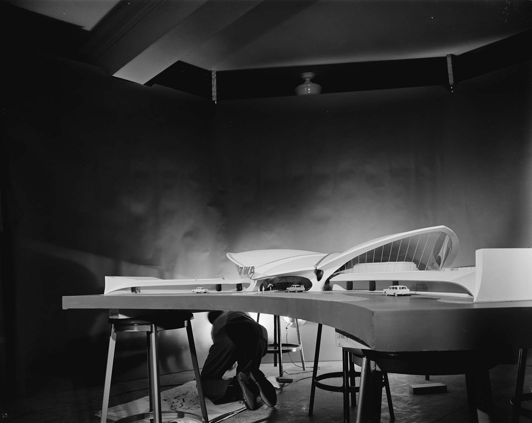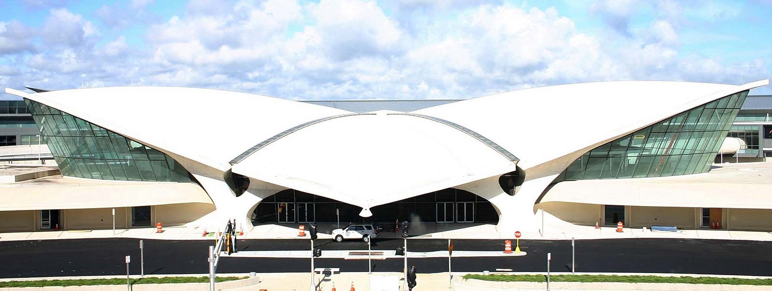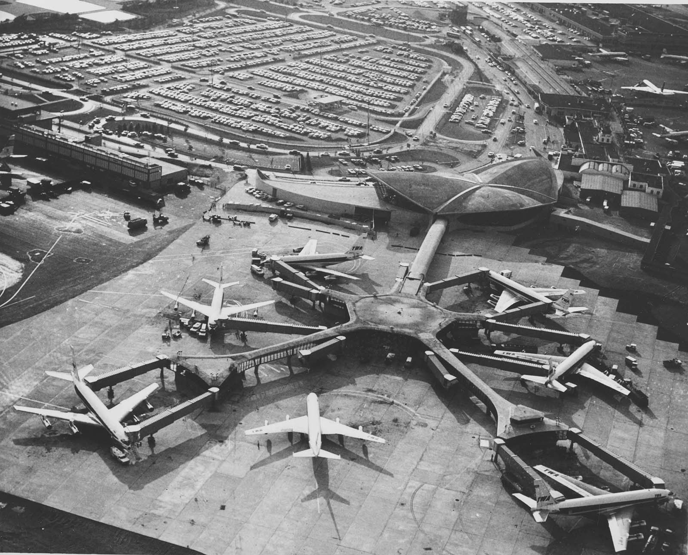The TWA terminal at JFK International Airport, designed by Eero Saarinen, is an abstract symbol of flight. Saarinen’s terminal raised passengers’ spirits and demonstrated that concrete could be aesthetically pleasing. One of several stand-alone terminals made up the original Idlewild Airport (now JFK International) in Queens, a borough of New York City. Designed by Eero Saarinen and Associates, the TWA Terminal culminated Saarinen’s search for creative expression through reinforced concrete constructions. The architect died during emergency neurosurgery in 1961, before the terminal building was completed.
Approximately 150 workers and 14 engineers were involved in the construction in June 1959. In 1961, after Eero Saarinen died unexpectedly of a brain tumor, his associates Kevin Roche and John Dinkeloo formed Roche-Dinkeloo to complete the project. The TWA featured a thin shell roof supported by four “Y”-shaped piers that resembled wings. Futurist, Neo-futurist, Googie, and Fantastic architectural styles are incorporated into the design. The layout and design of the TWA Flight Center’s head house relate to the site’s wedge-shaped shape, with walkways and gates positioned at acute angles. According to his associate Kevin Roche, Saarinen described the head house form as being similar to Leonardo da Vinci’s flying machine. Two passenger tubes extend southeast and northeast from the head house.
TWA Flight Center was one of the first to use enclosed passenger jetways, which extended from the end of each tube. According to the original plans, planes would be available via the “Flight Wing,” single-story building passengers would have to walk to ground level. The interior was an open three-level space with tall windows that allowed passengers to see departing and arriving jets. The terminal was connected to the gates by two red-carpeted departure-arrival corridors in the shape of tubes.
After its completion, the TWA Flight Center contained many innovations, such as closed-circuit television, a central public address system, baggage carousels, electronic split-flap schedule boards, luggage scales, and satellite clustering of gates. Initially, passengers could see the tarmac from the intermediate level, facing east. As a convenience to passengers, the ticket counter and baggage claim areas are located on the other side of the curbside canopy. Sculpted marble rose as a single piece from the floor. A concrete balcony spans the central stairway from the lower floor to the intermediate level on the upper floor. On the northern (left) portion of the upper floor, TWA operated its Ambassador Club.
TWA Flight Center operated as an air terminal until 2001. The design of the head house has received much critical acclaim; both the interior and exterior were named as landmarks in 1994, and it was added to the National Register of Historic Places in 2005.


