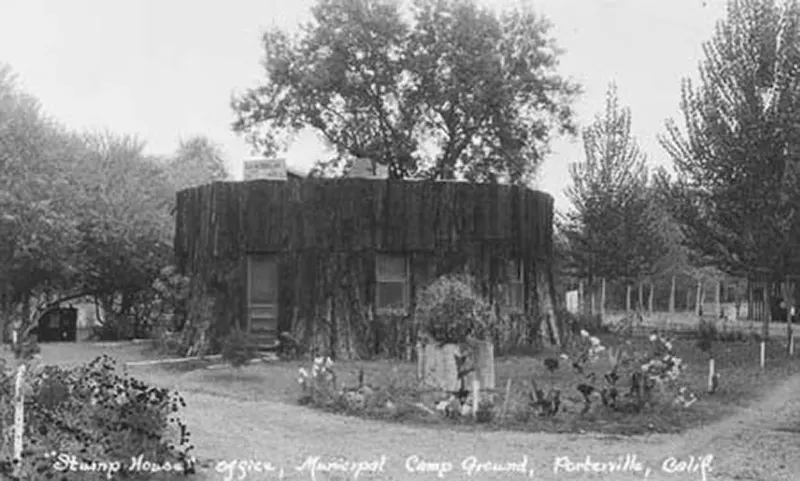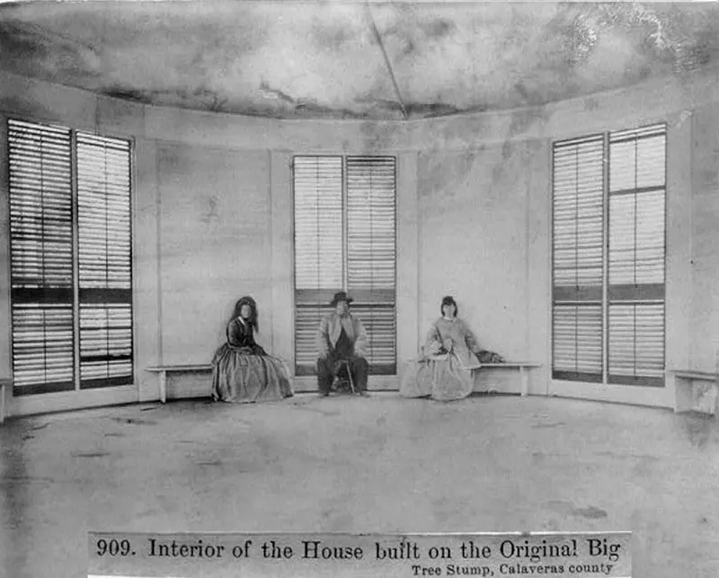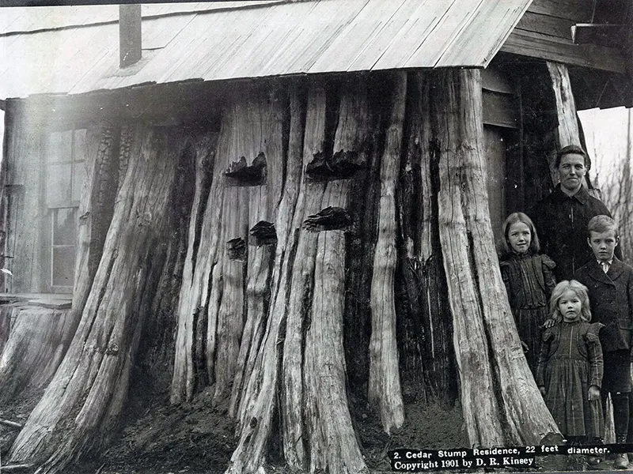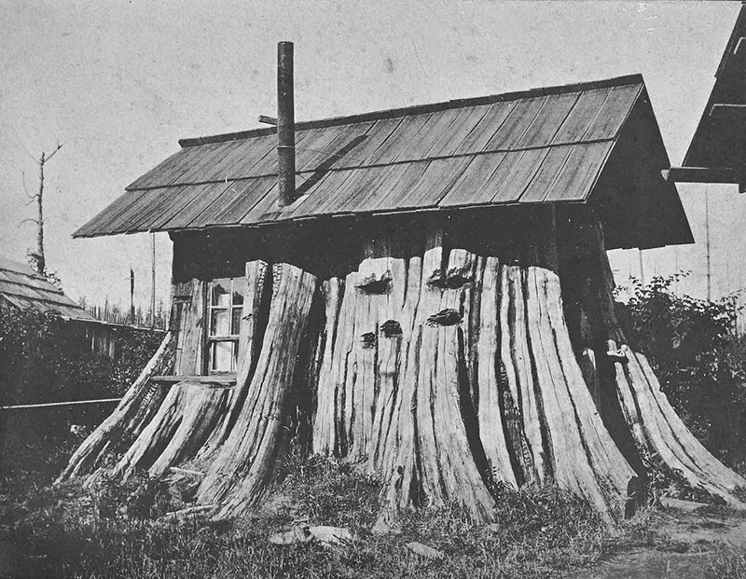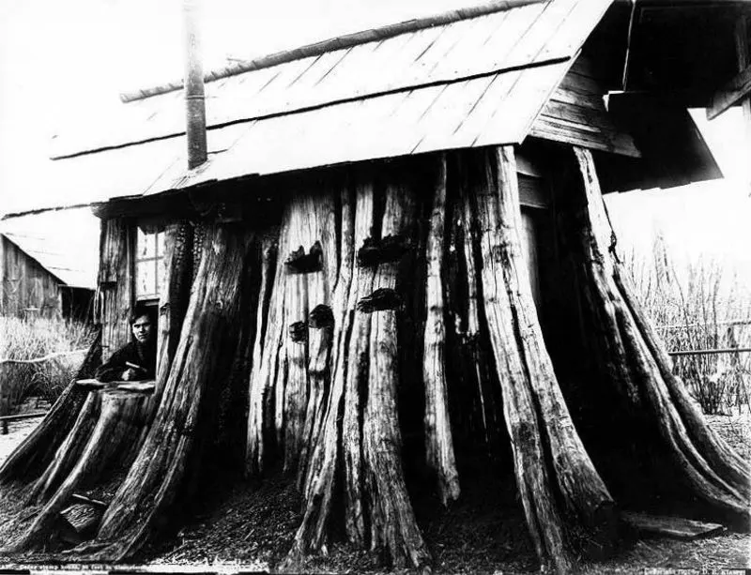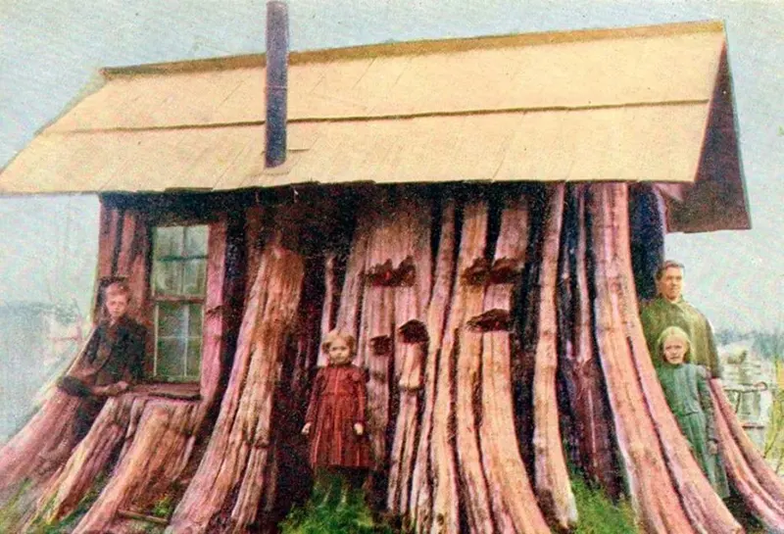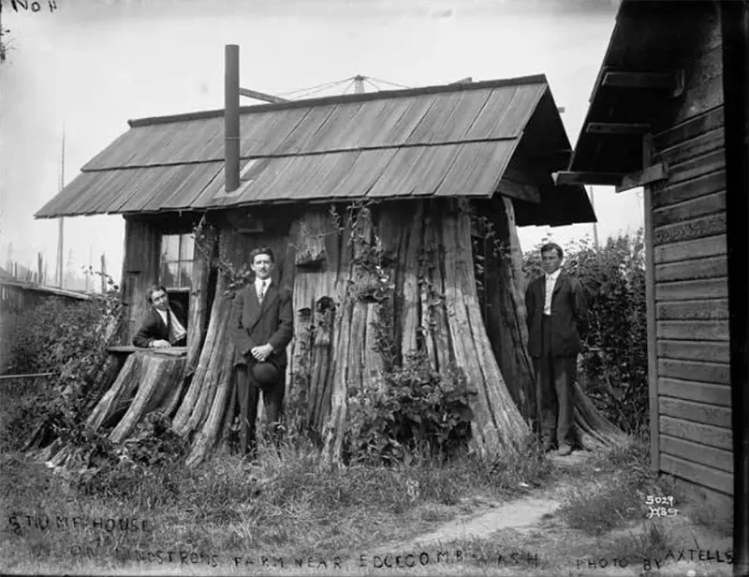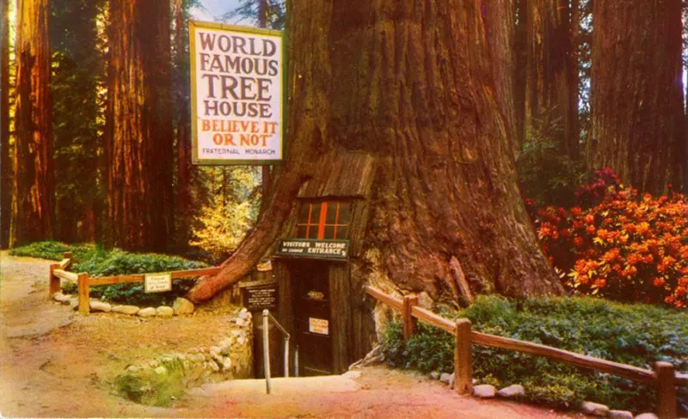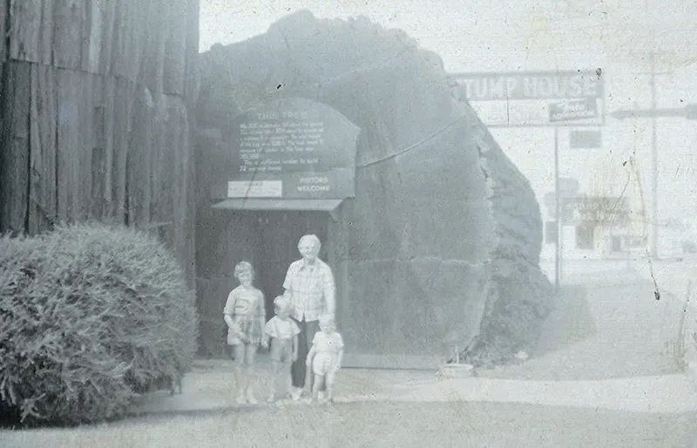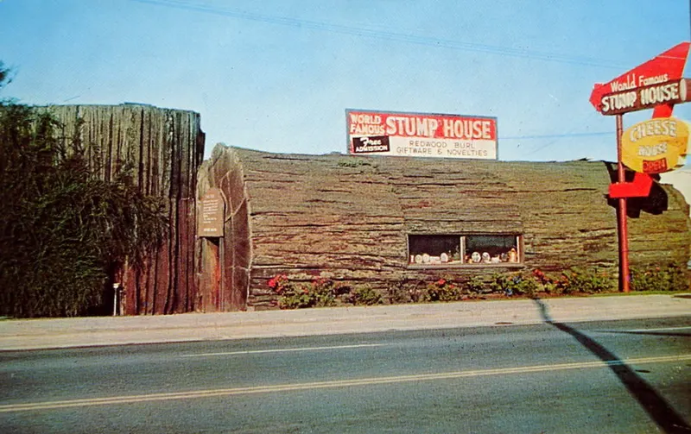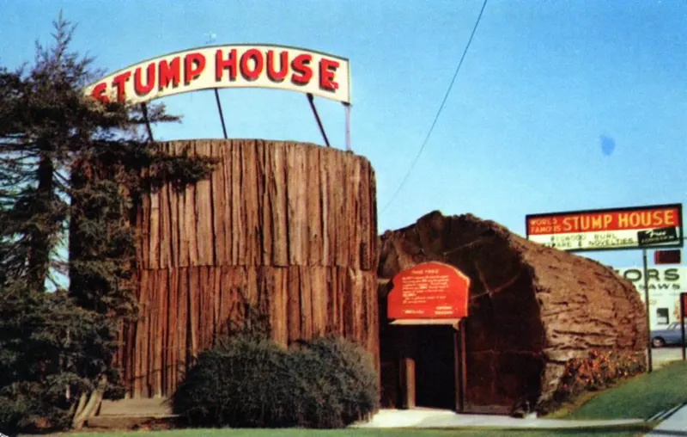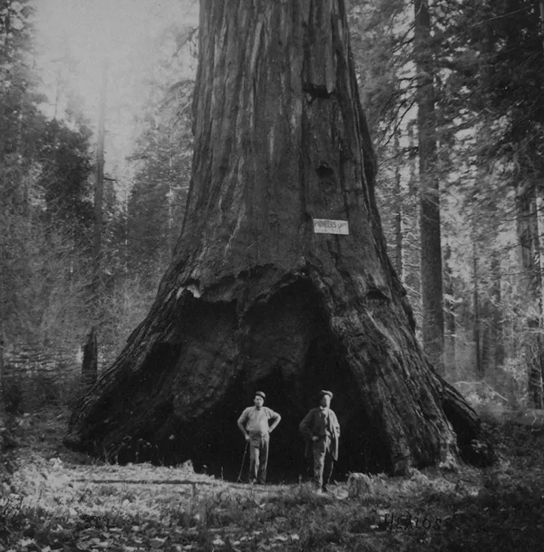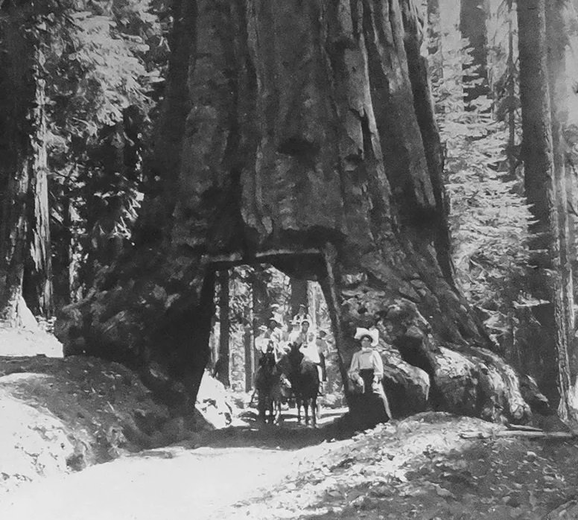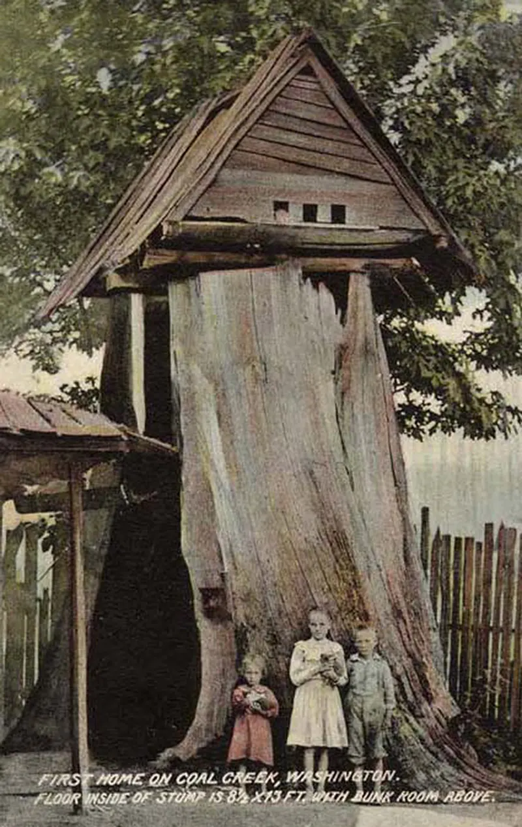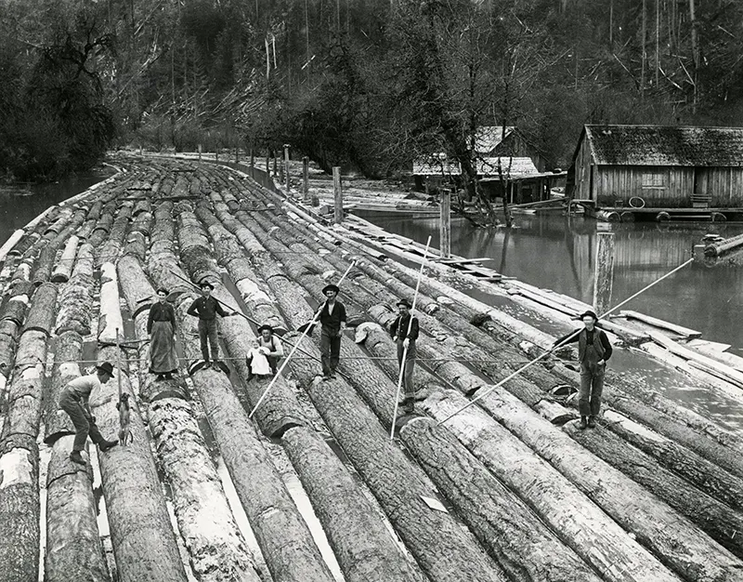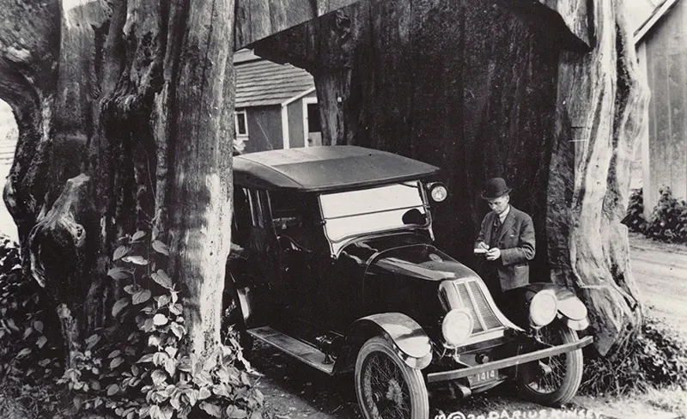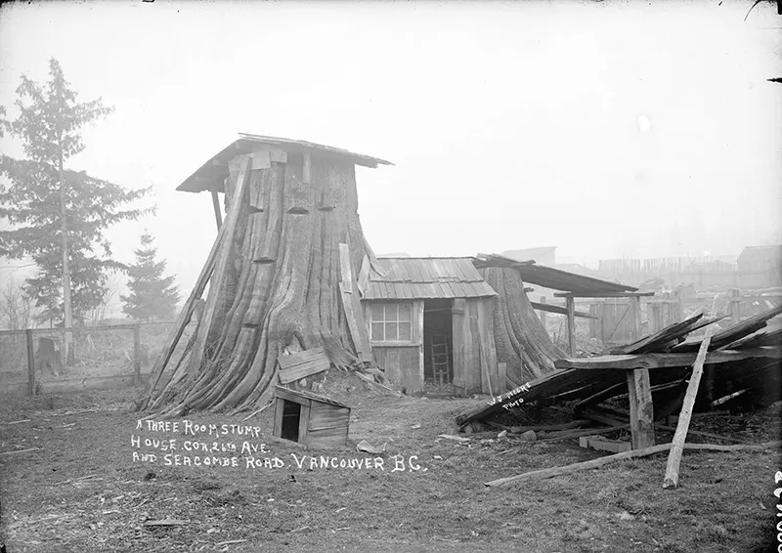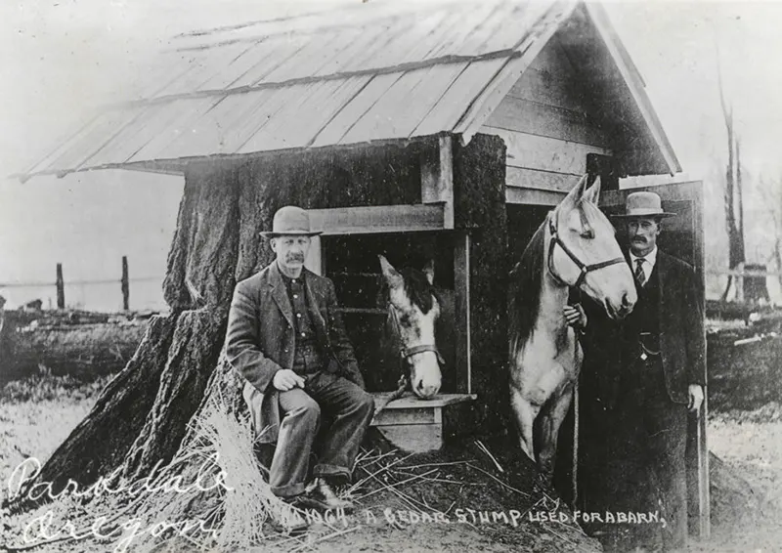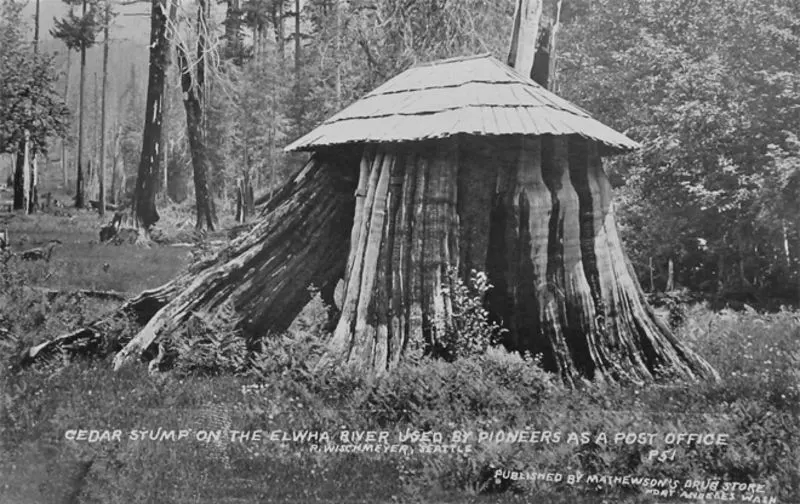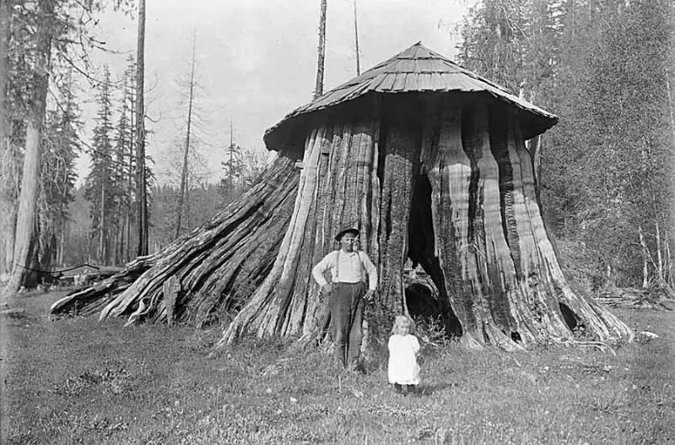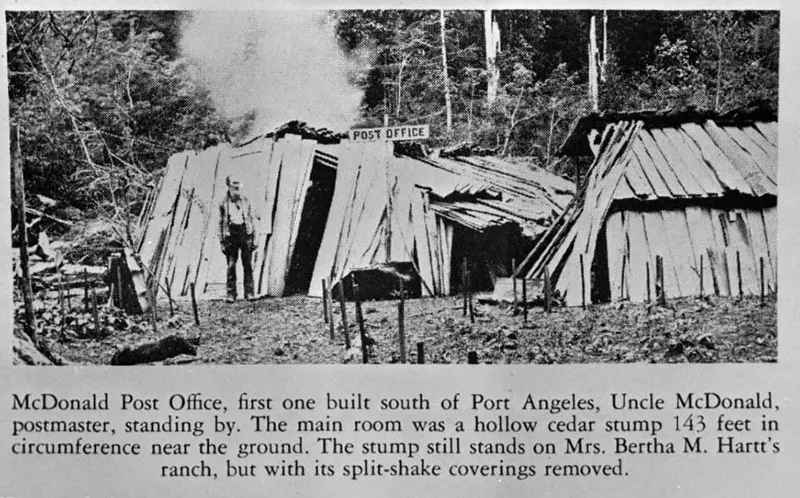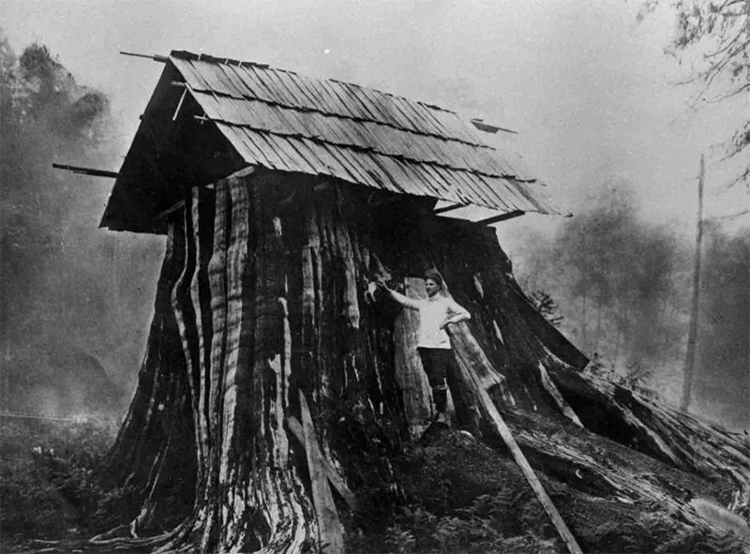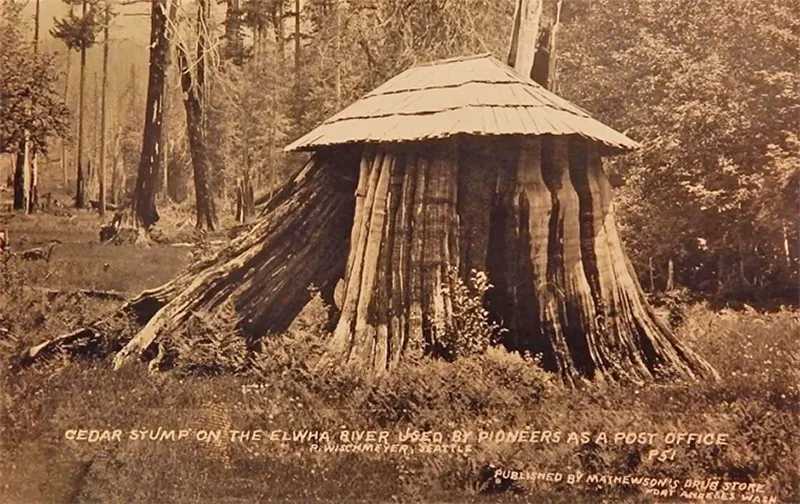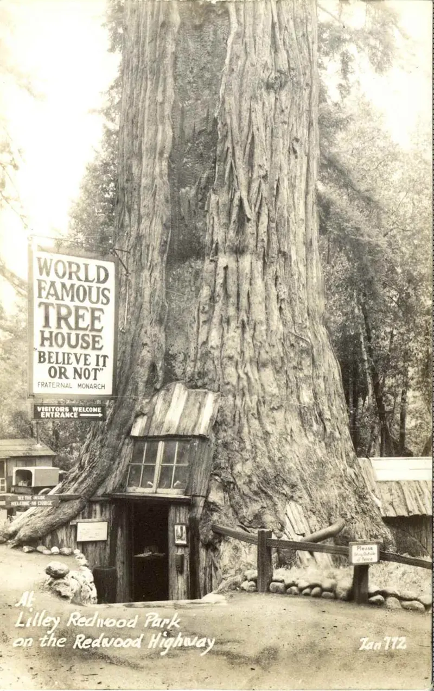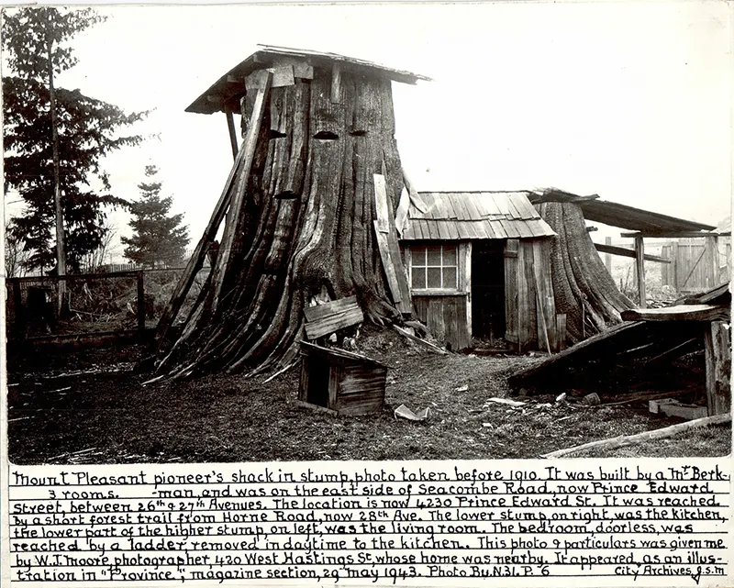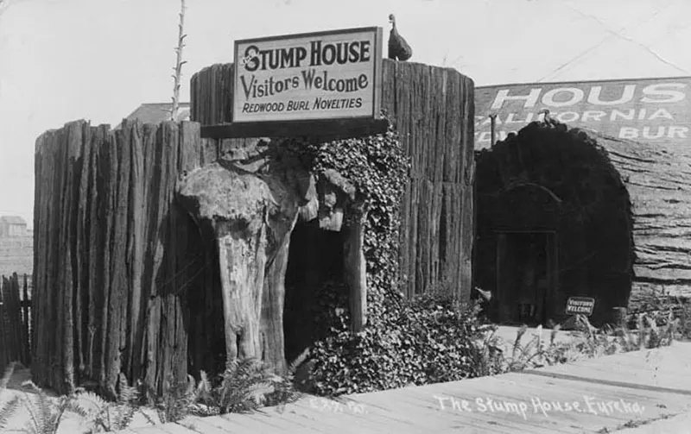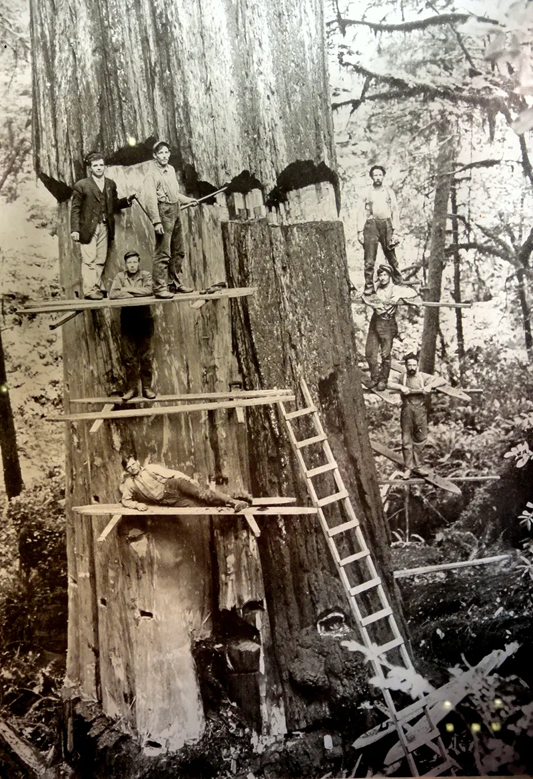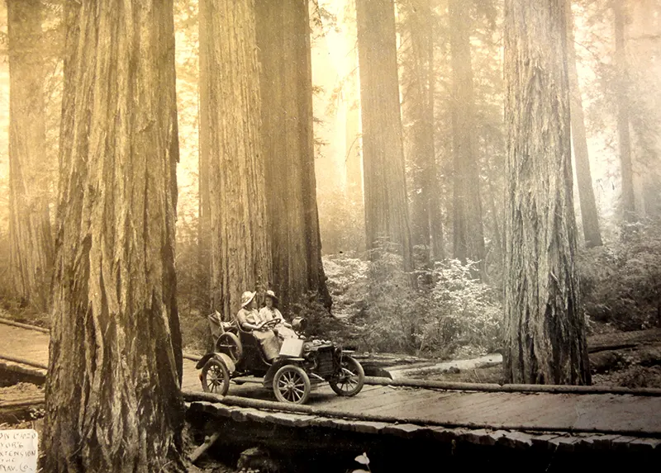In the late 19th and early 20th centuries, an intriguing and somewhat whimsical form of architecture emerged, particularly in the Pacific Northwest of the United States: houses carved inside massive tree stumps. This phenomenon can be attributed to the region’s extensive logging industry, which, at the time, was responsible for felling some of the largest trees in the world, primarily old-growth giants like the Coast Redwoods and the Douglas firs.
The process of creating these stump houses began with the cutting down of these immense trees. These trees were often so large that, once felled, their stumps provided a substantial volume of space. Enterprising individuals saw an opportunity in these remnants of forest giants. They began the task of hollowing out the stumps, a labor-intensive process that involved removing the inner wood and shaping an interior space. The size of these stumps allowed for the creation of surprisingly roomy interiors, which could be fashioned into basic domiciles.
The design of these stump houses varied, but they often included a door, windows, and sometimes even multiple rooms. The natural thickness of the stump walls provided excellent insulation, a beneficial feature in the often-damp climate of the Pacific Northwest. In some cases, additional materials were used to supplement the stump’s structure, such as wooden roofs or external staircases.
These stump houses were not merely novelties; they served practical purposes. In a region booming with logging, mining, and homesteading, they provided quick and affordable shelter. Loggers, miners, and early settlers sometimes used these stumps as temporary homes, taking advantage of the readily available material and the shelter it provided against the elements.
The craftsmanship involved in creating these abodes was a testament to the resourcefulness and ingenuity of the people in these regions. However, the practice of carving homes out of tree stumps was not widespread and remained relatively localized. It reflected a unique intersection of environmental conditions, the logging industry, and human resourcefulness.


