The Sydney Opera House is one of the UNESCO World Heritage Sites located at the Sydney Harbor. The construction was started in 1959 and completed in 1973. Architects from over 30 countries submitted their designs in the competition held in 1956. Jørn Utzon from Denmark won the competition and received five thousand pounds for his design.
The construction was estimated to take four years and cost up to $7 million; however, it took 14 years, and the final cost was over $102 million. Queen Elizabeth was invited to the opening ceremony, and Paul Robeson was the first person to perform at the Sydney Opera House.
Today it is the symbol of Australia, and every year, more than 10.9 million people visit the Sydney Opera House. The building comprises multiple performance venues, which together host well over 1,500 performances annually.
Here below are some historical photos that depict the construction of the Sydney Opera House.
#1 The tram shed at Bennelong Point Circular Quay before the Sydney Opera House was built, 1952
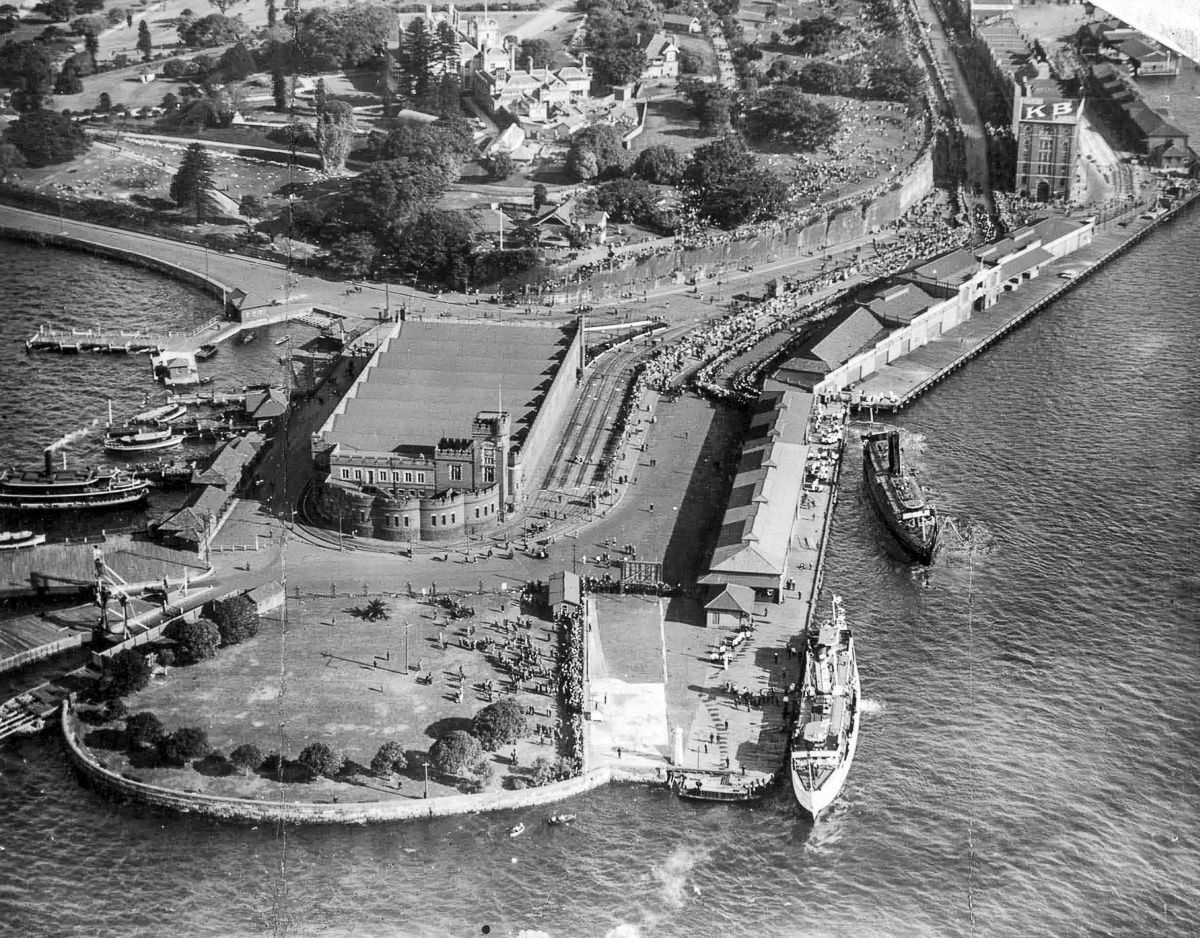
#2 Judges review entries in the design competition for the new Sydney Opera House, 1957
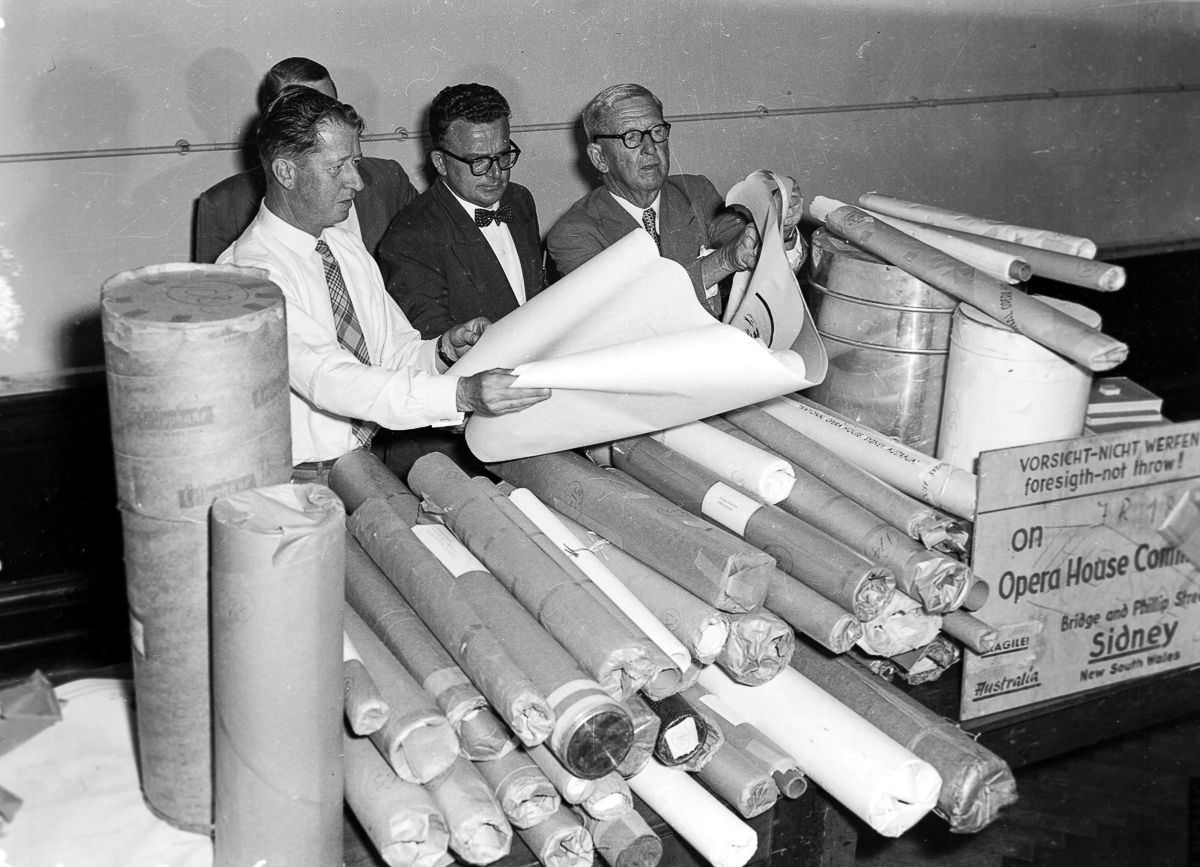
#3 The tram shed at Bennelong Point is demolished to make way for the construction of the Opera House, Dec. 30, 1958
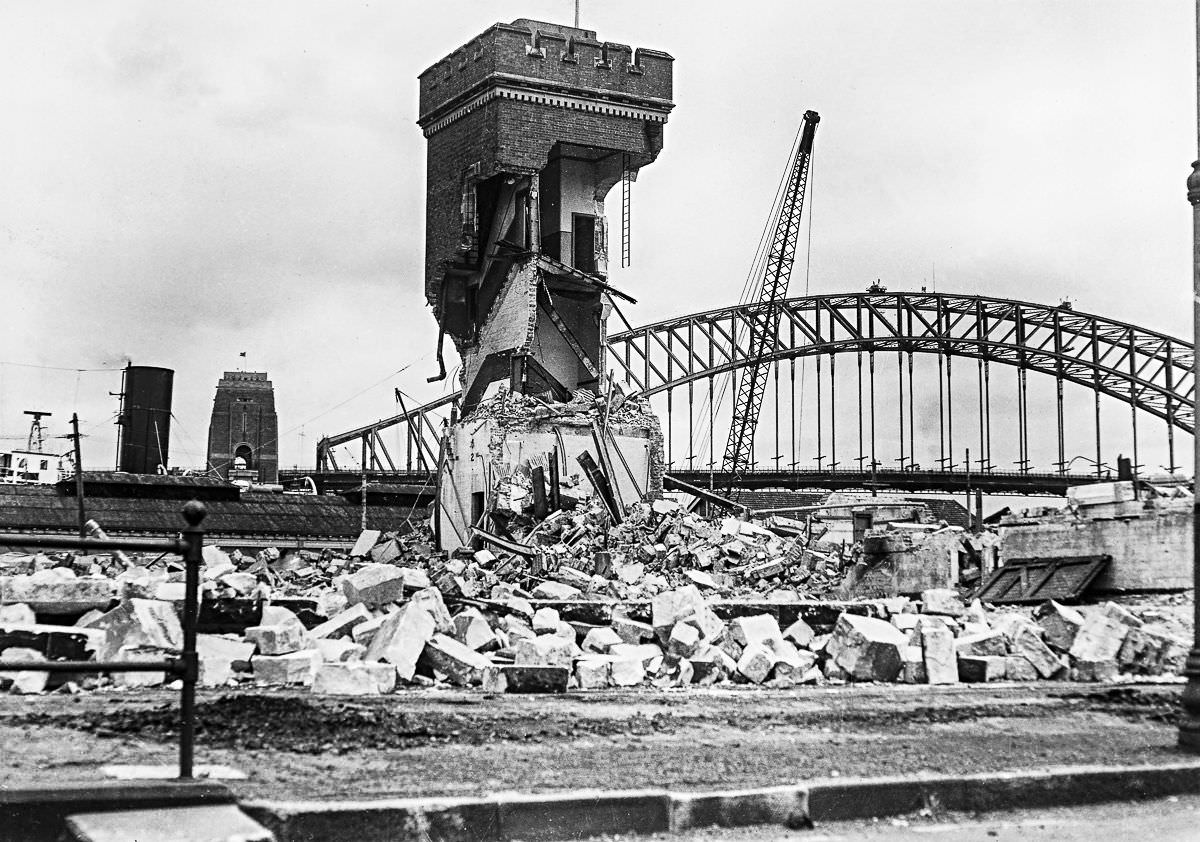
#4 Joern Utzon at the start of construction of the Sydney Opera House on site at Bennelong Point on 27 February 1959
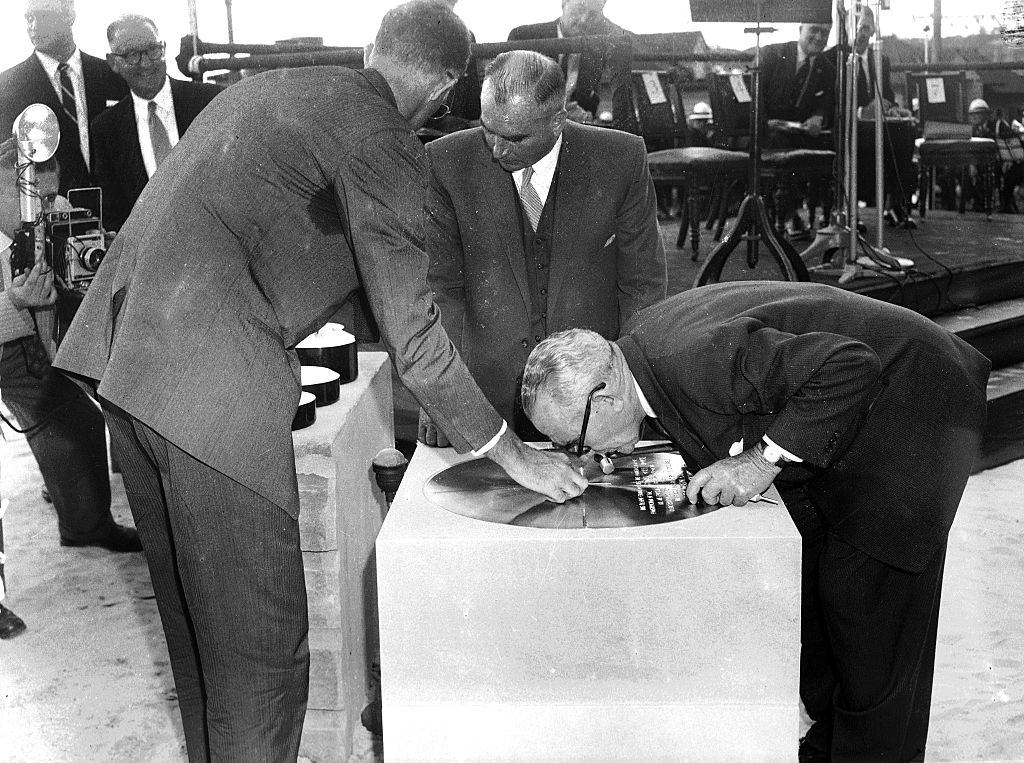
#5 The site of the Opera House is prepared for construction, 1959
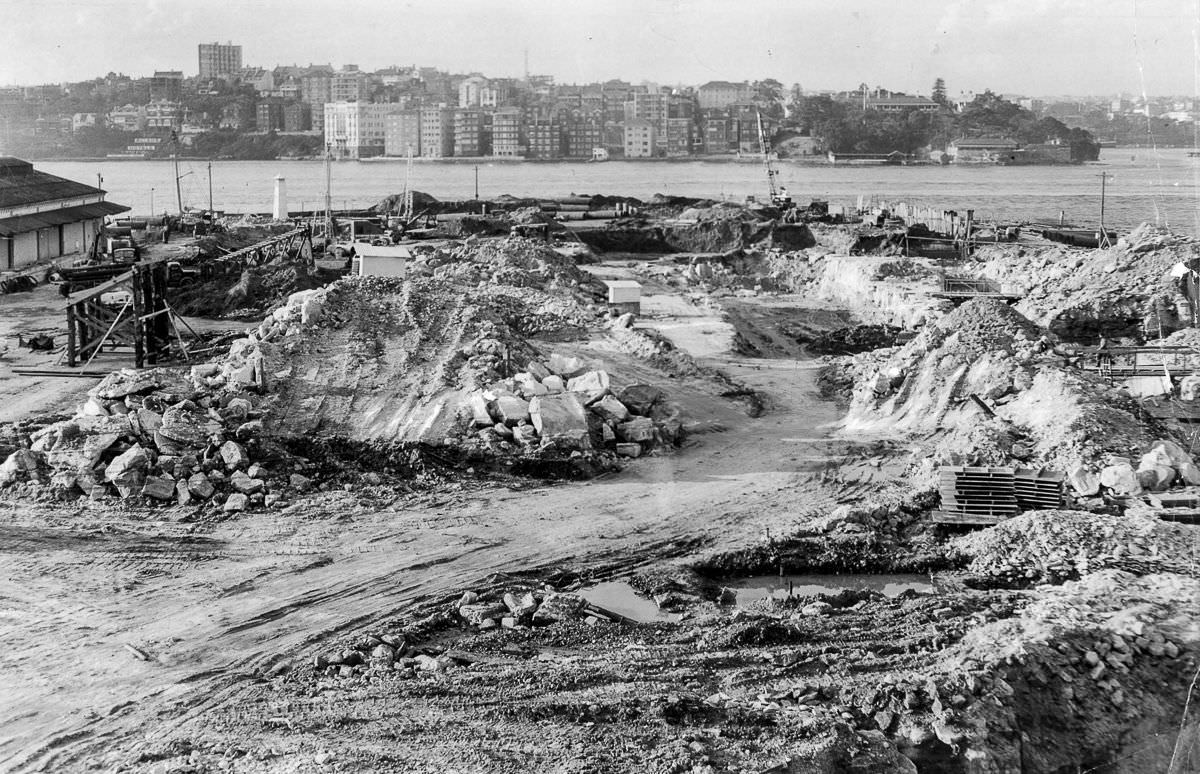
#6 The construction work on the Sydney Opera House as seen from above, An aerial picture looking down on the building work showing the start of the famous shells, 1960
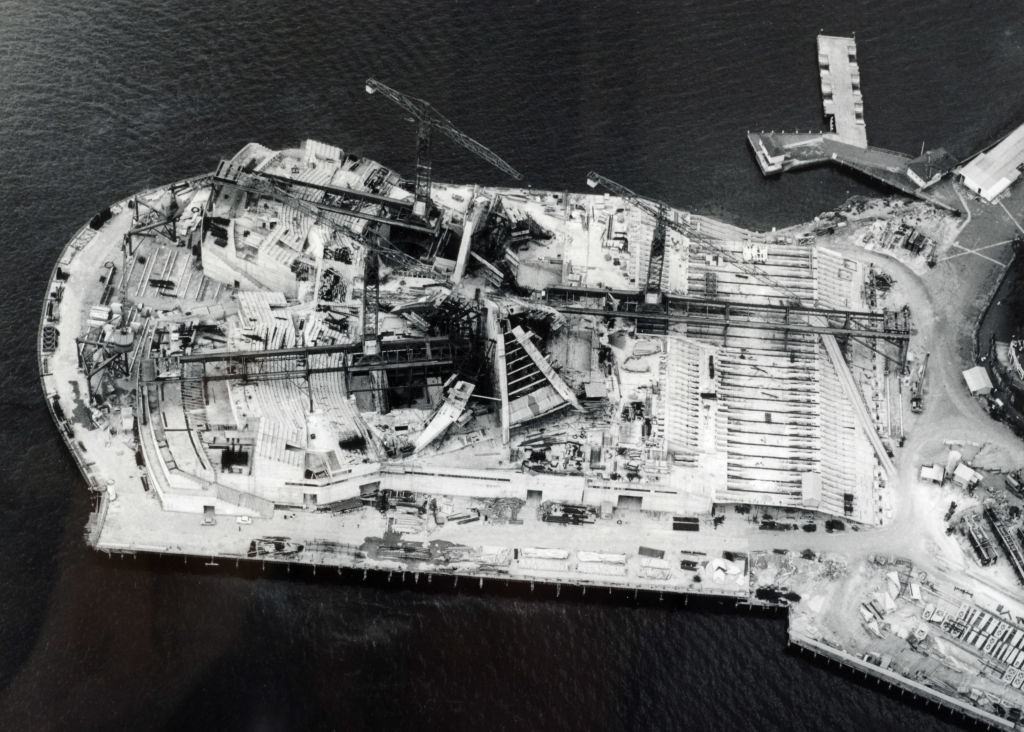
#7 Tradesmen working on the construction of the Sydney Opera House live in caravans on-site at Bennelong Point, June 20, 1960.
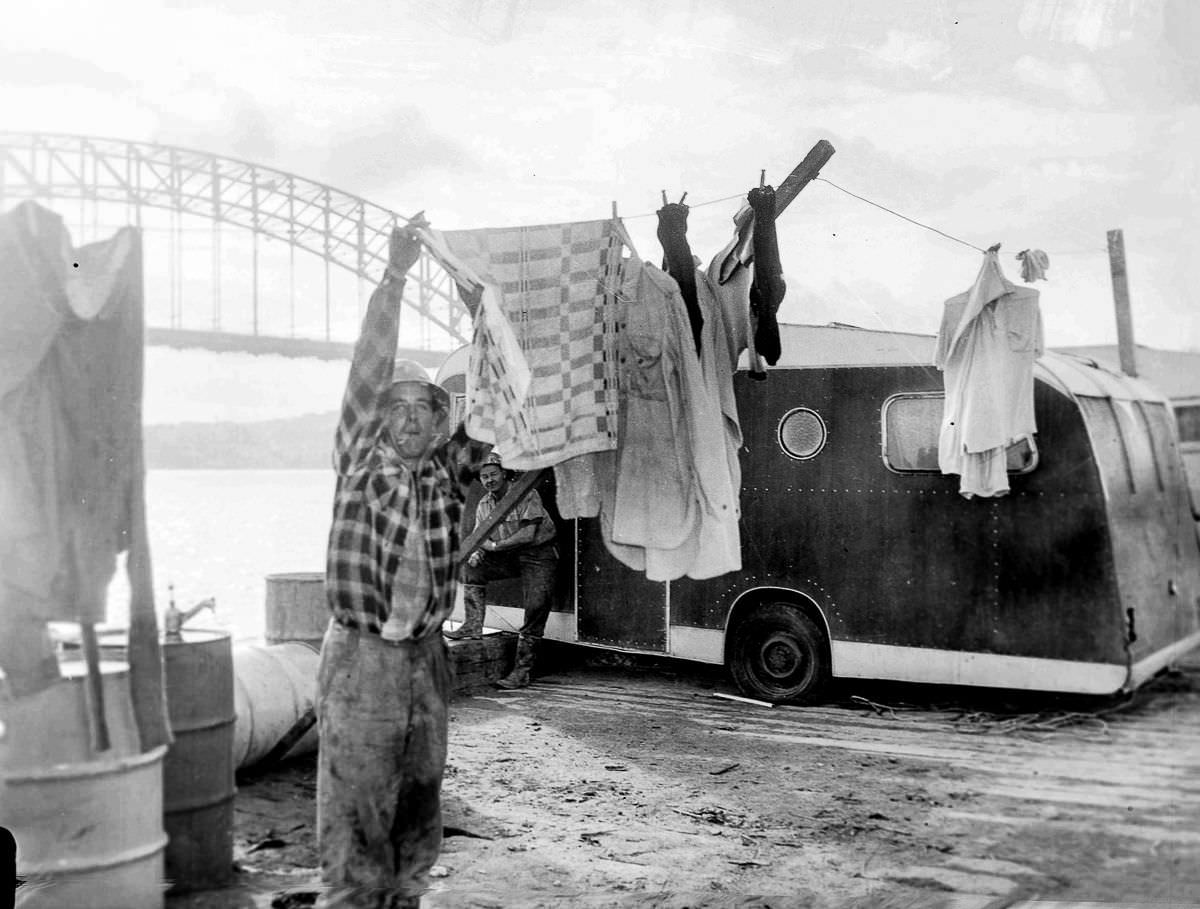
#8 The ocean liner “Canberra” passes the construction work on the Sydney Opera House, 1961.
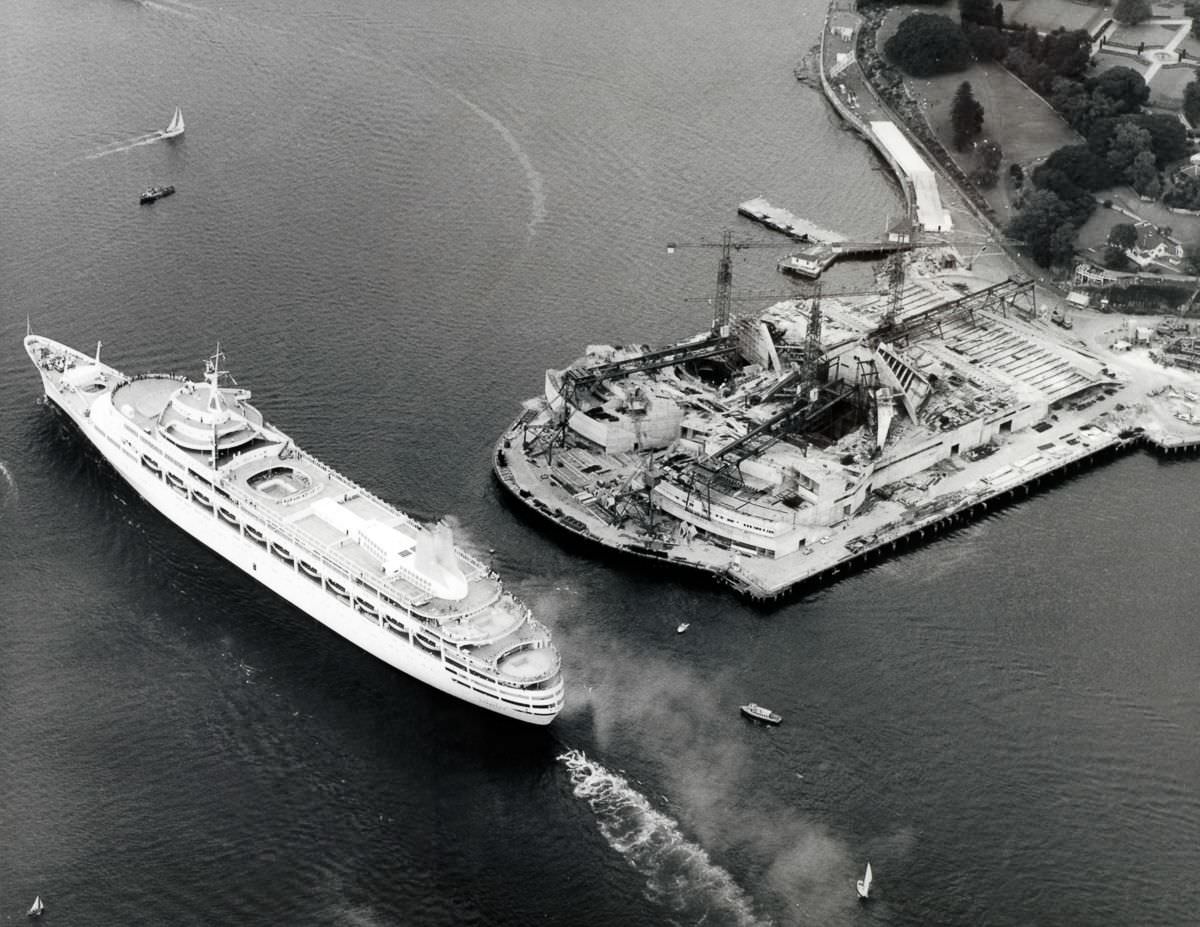
#9 By 1961, construction was running 47 weeks behind schedule.
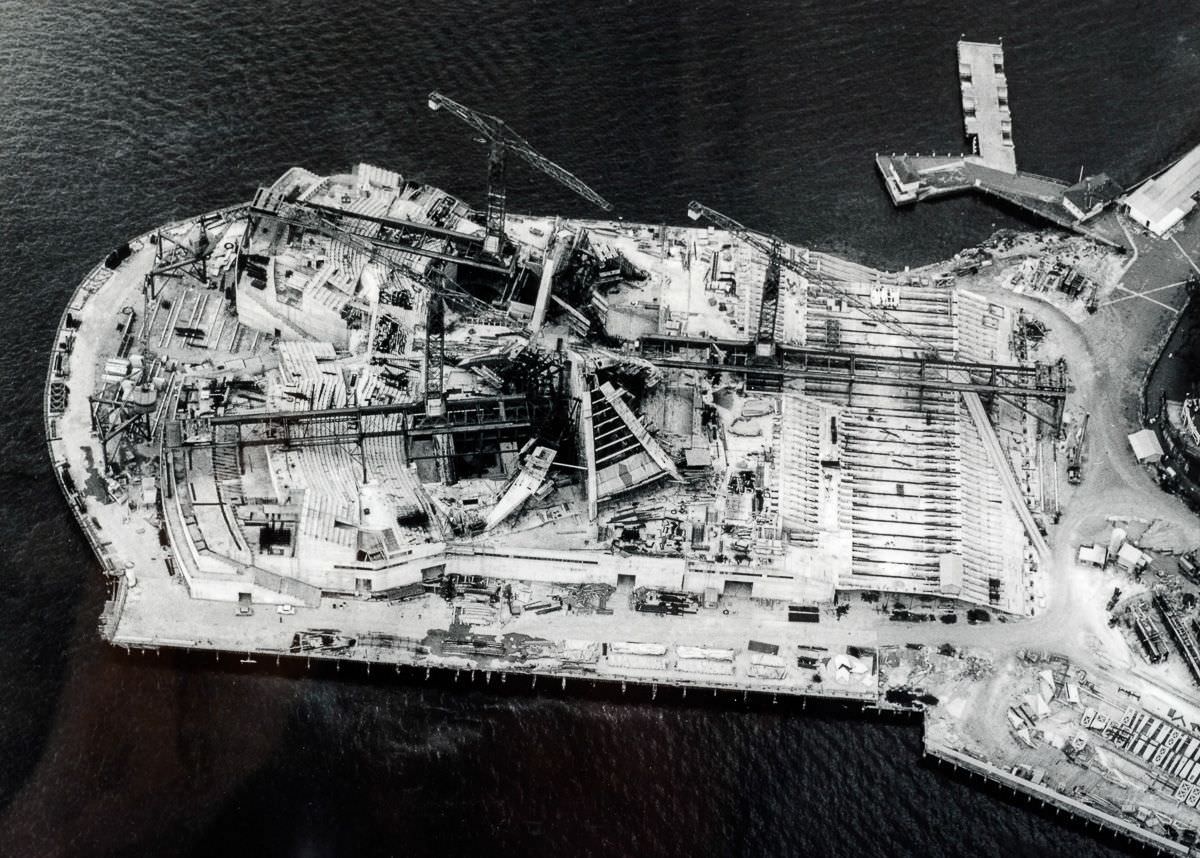
#10 Left to right: R. J. Thomson, secretary of the Sydney Opera House Executive Committee – Mr. A. Levy, resident engineer – and Mr. O. Skipper-Nielsen, President architect with the plan of the major hall stage which is shown behind them, 1961
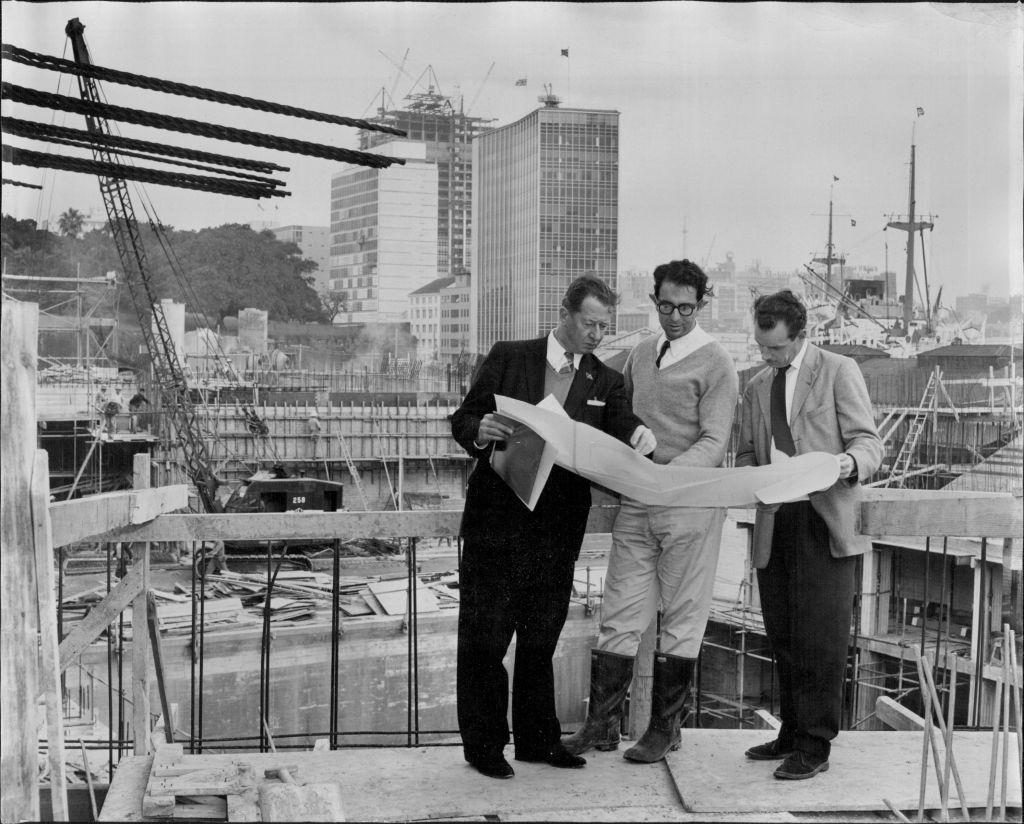
#11 Mr. R. J. Thomsonand Mr. A. Levy, resident engineer, with the concourse behind them.
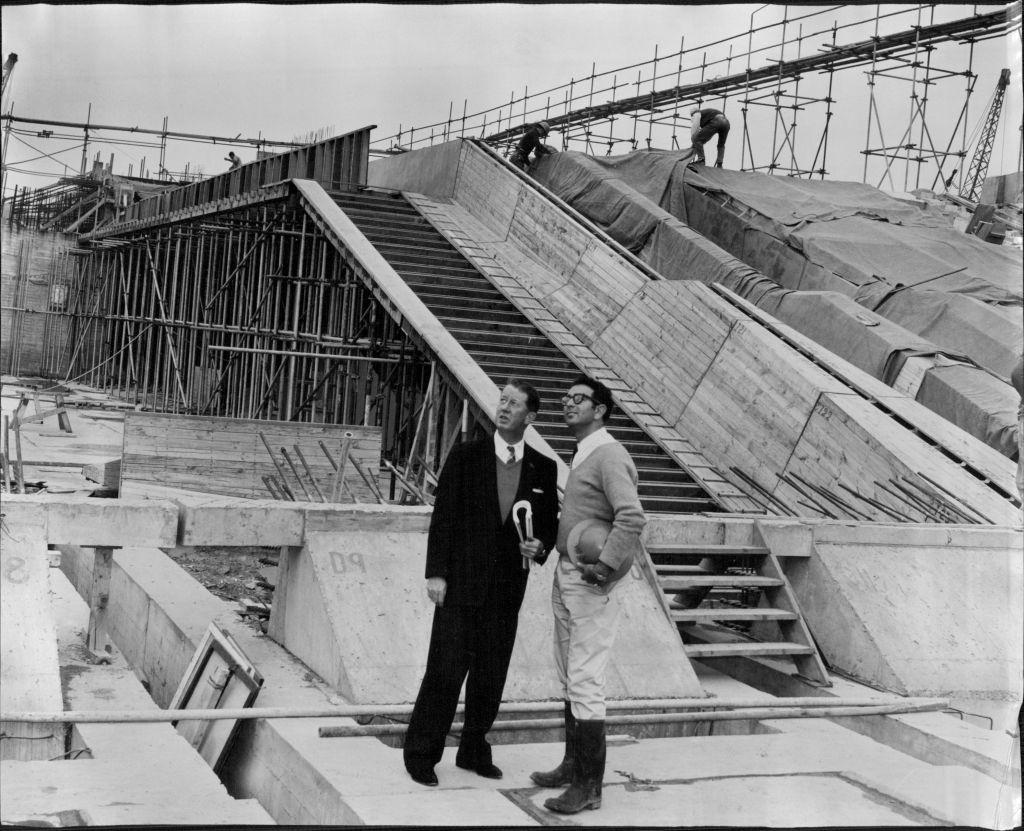
Construction is proceeding on the Sydney Opera House, including the huge concourse, which is being built by the folded concreter slab method, which will leave an area 290 feet by 140 feet unsupported from beneath. The concourse, when finished, will weigh 10,000 tons and will cover an area the same size as the Sydney Town Hall. May 11, 1961.
#12 Leading hand carpenter Norm Delmas of Ermington takes levels (left) as apprentic
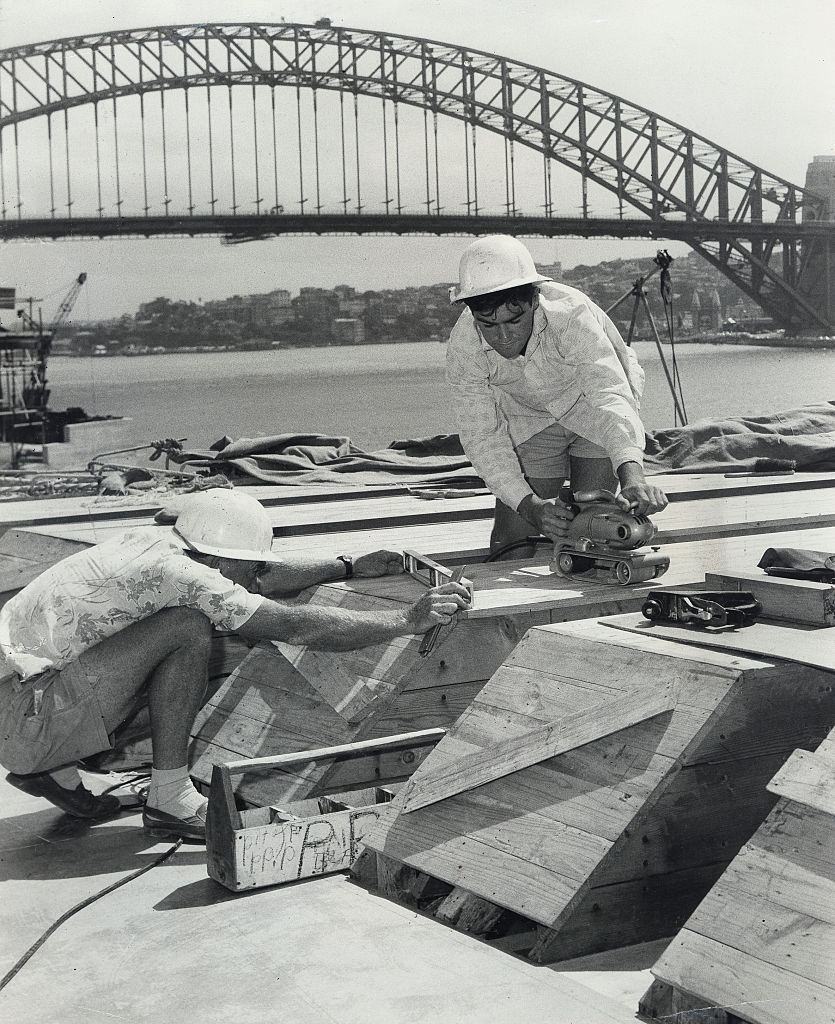
Carpenter Jimmy Jones of Penshurst sands off the top of one of the forms made to pour concrete for a stairway in the minor hall of the new Sydney Opera House, 20 March 1962. The opera house begins to take shape after four years of work, 1963.
#13 The opera house begins to take shape after four years of work, 1963.
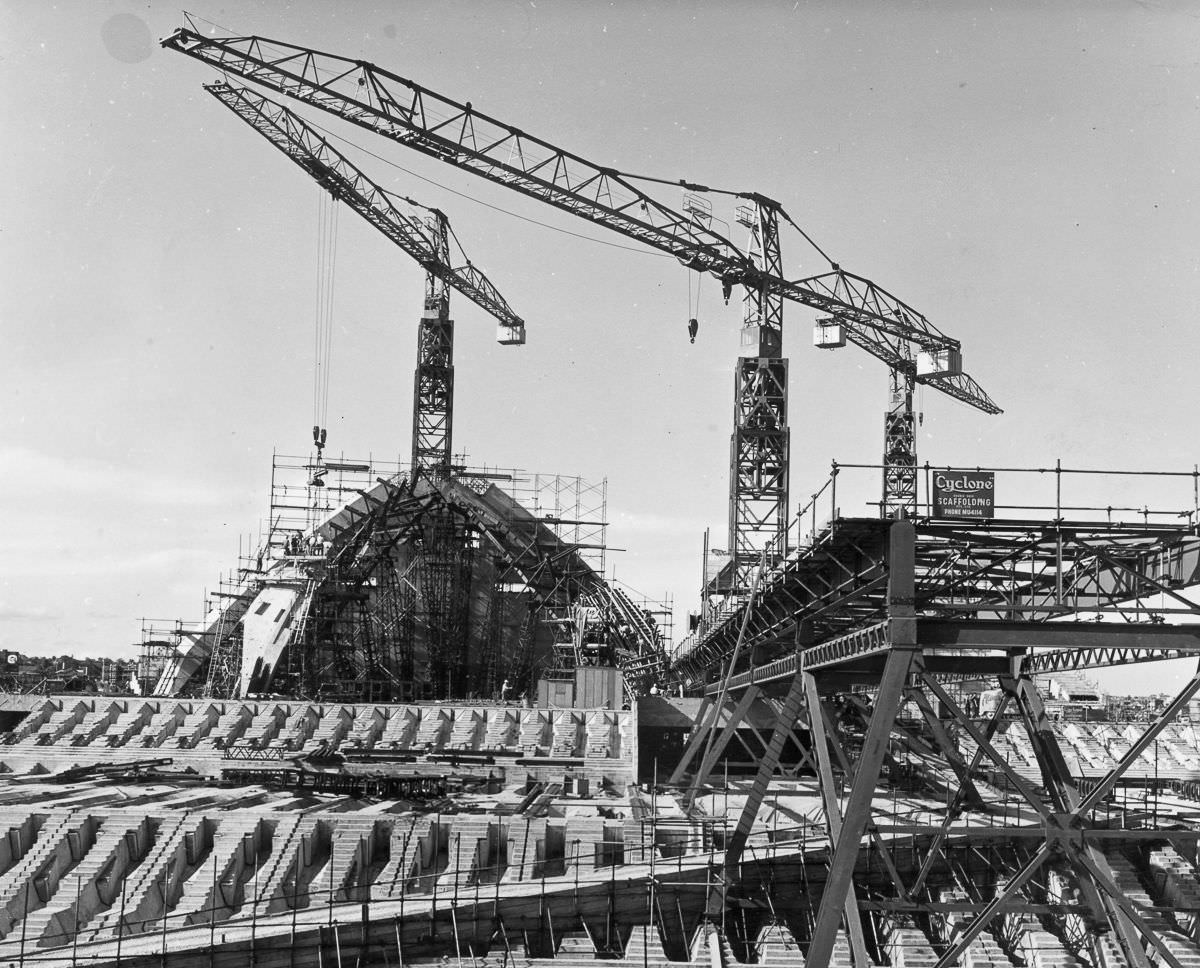
#14 More than four years in, construction proceeds at a glacial pace, 1963.
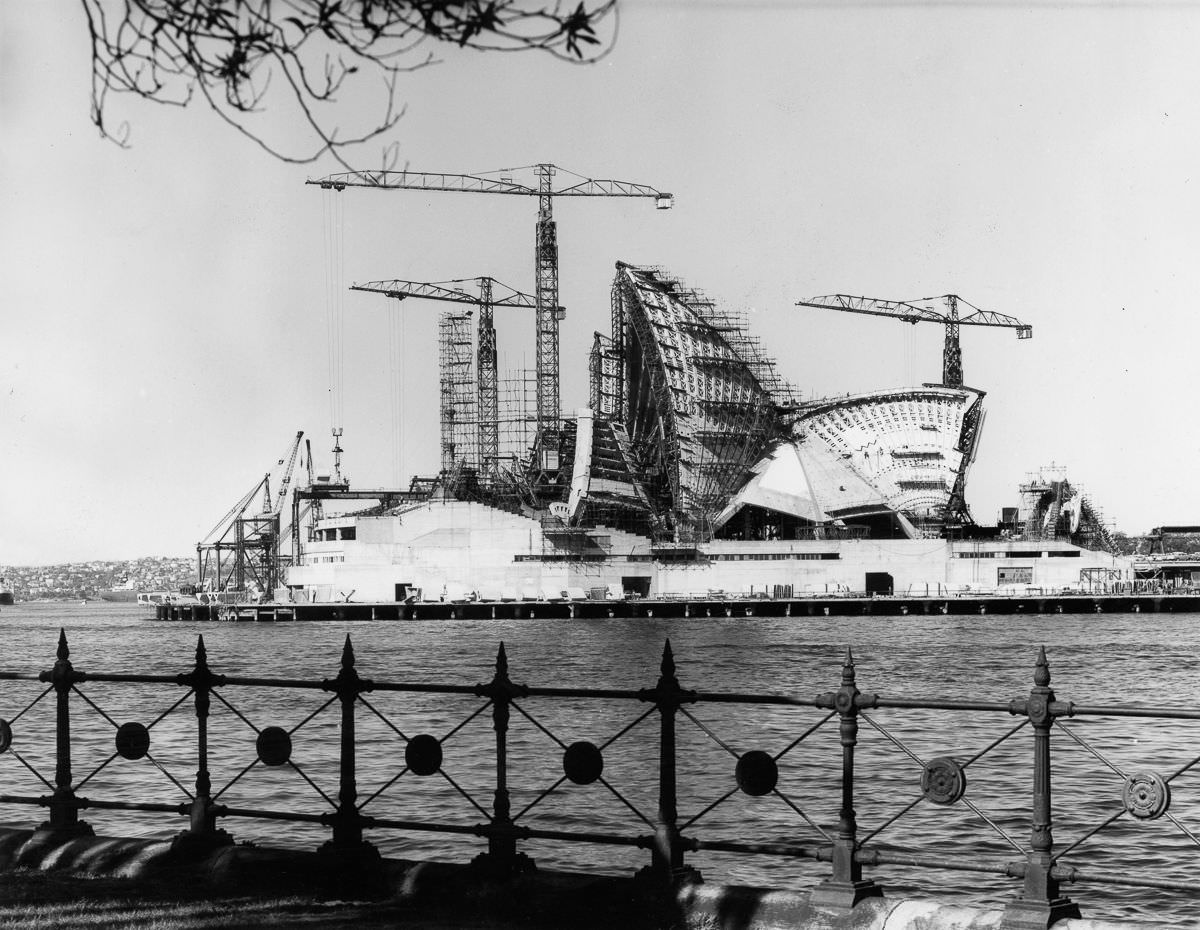
#15 The roof is lifted onto the new Opera House being constructed in Sydney harbour, 10th December 1963
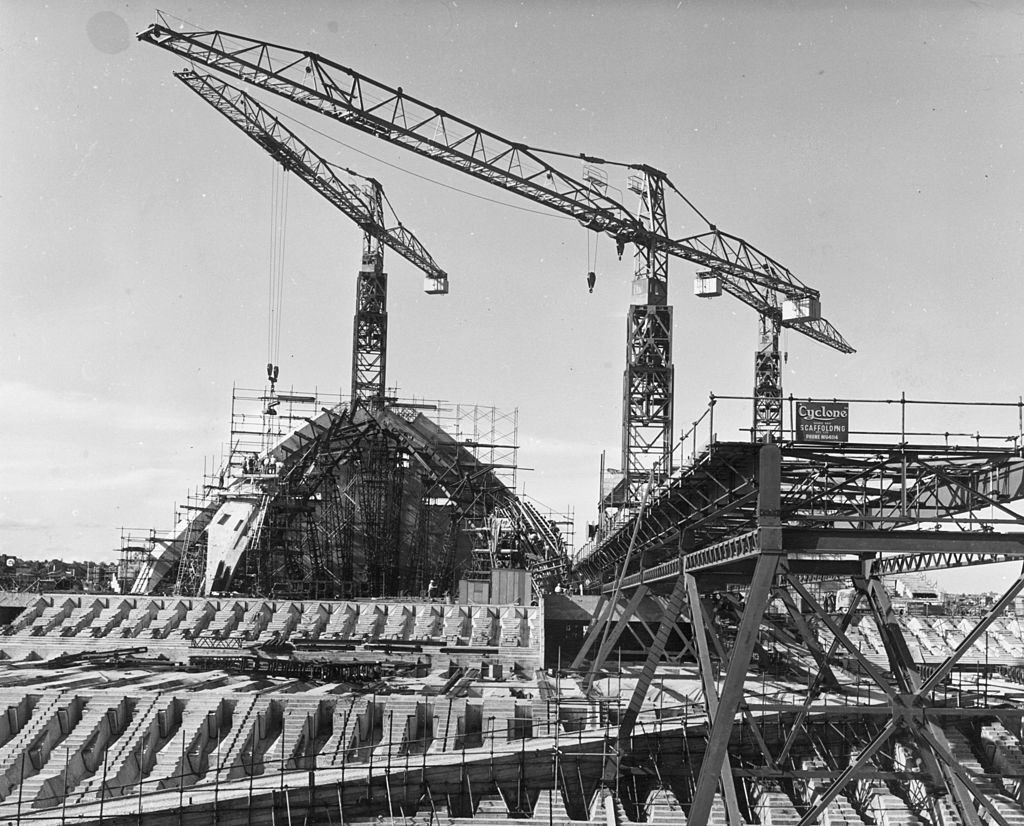
#16 Architect Jørn Utzon in front of the Sydney Opera House, eight years after his designed was selected and six years into construction, 1965
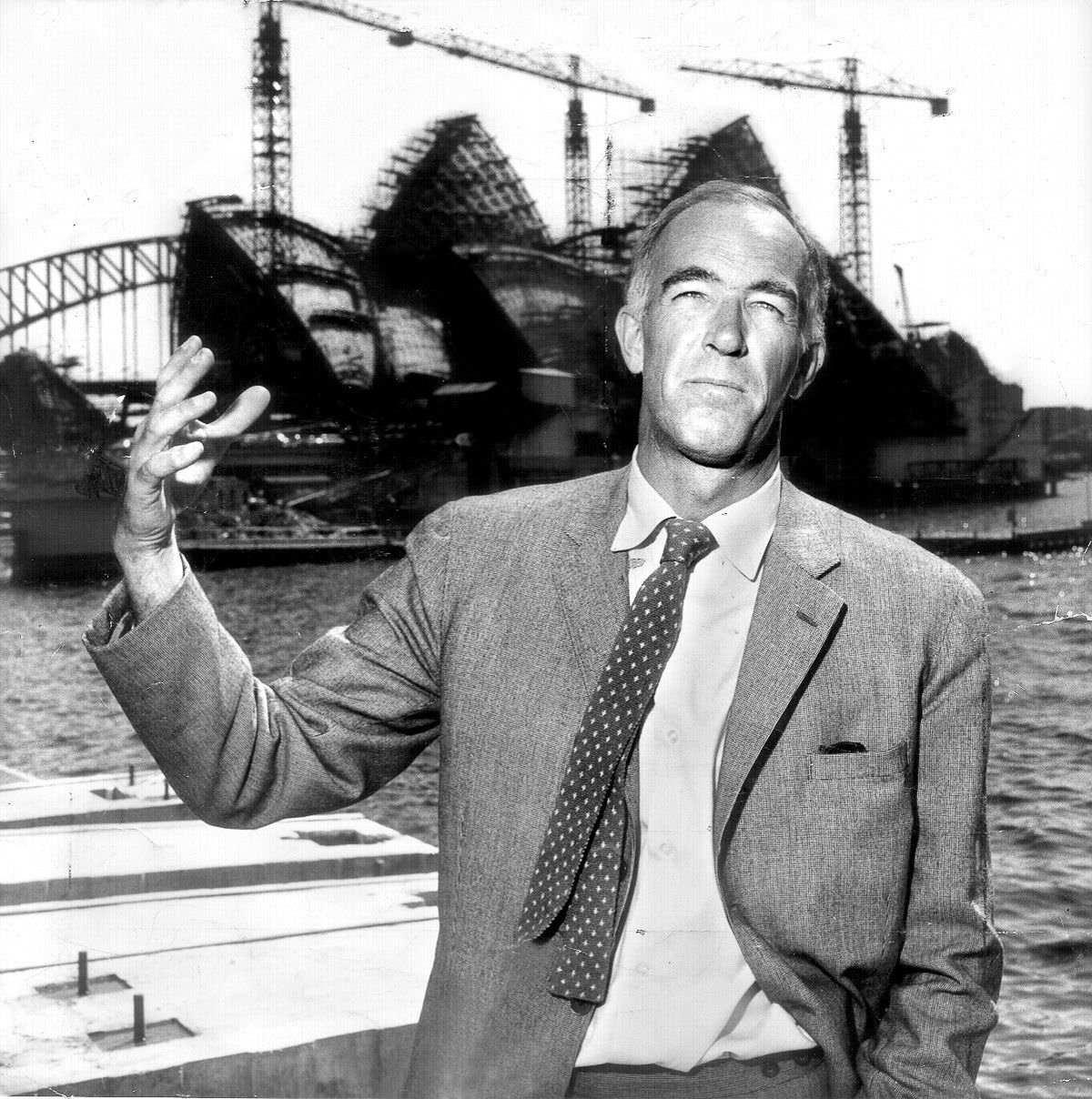
#17 The construction is going without any break, 1965
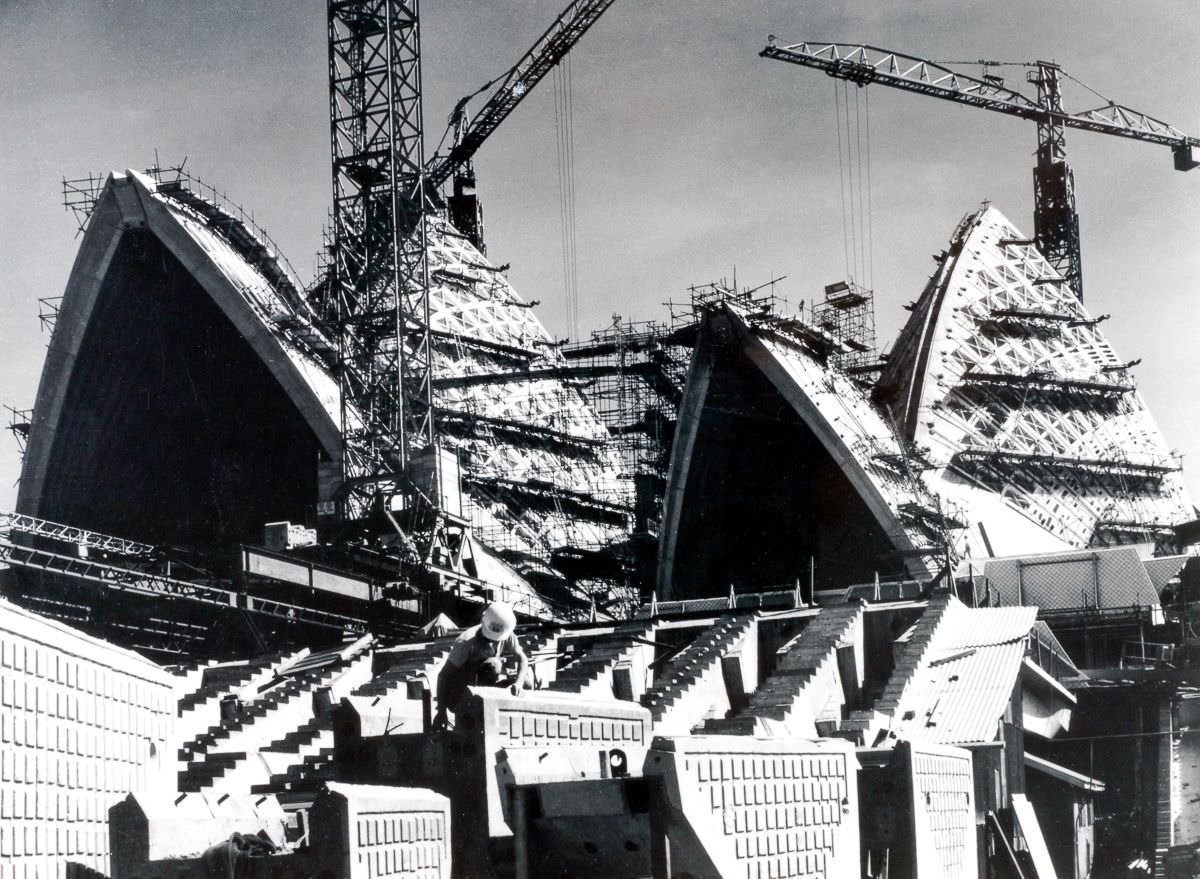
#18 Students protest and march from Sydney Opera House to Parliament House in Sydney after the resignation of architect Jørn Utzon, March 3, 1966.
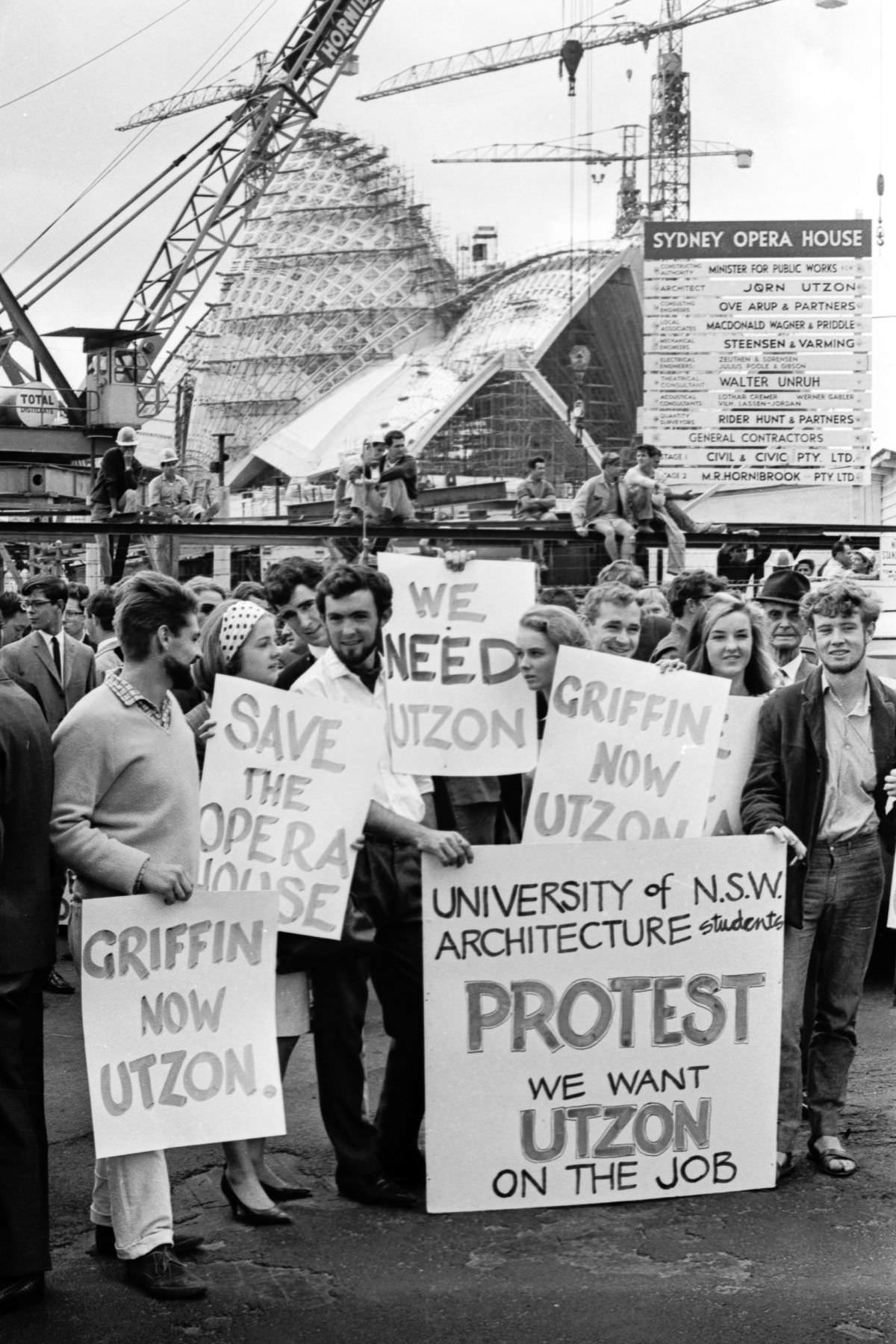
#19 Architect Jørn Utzon after a press conference with a scale model of the Sydney Opera House, March 8, 1966.
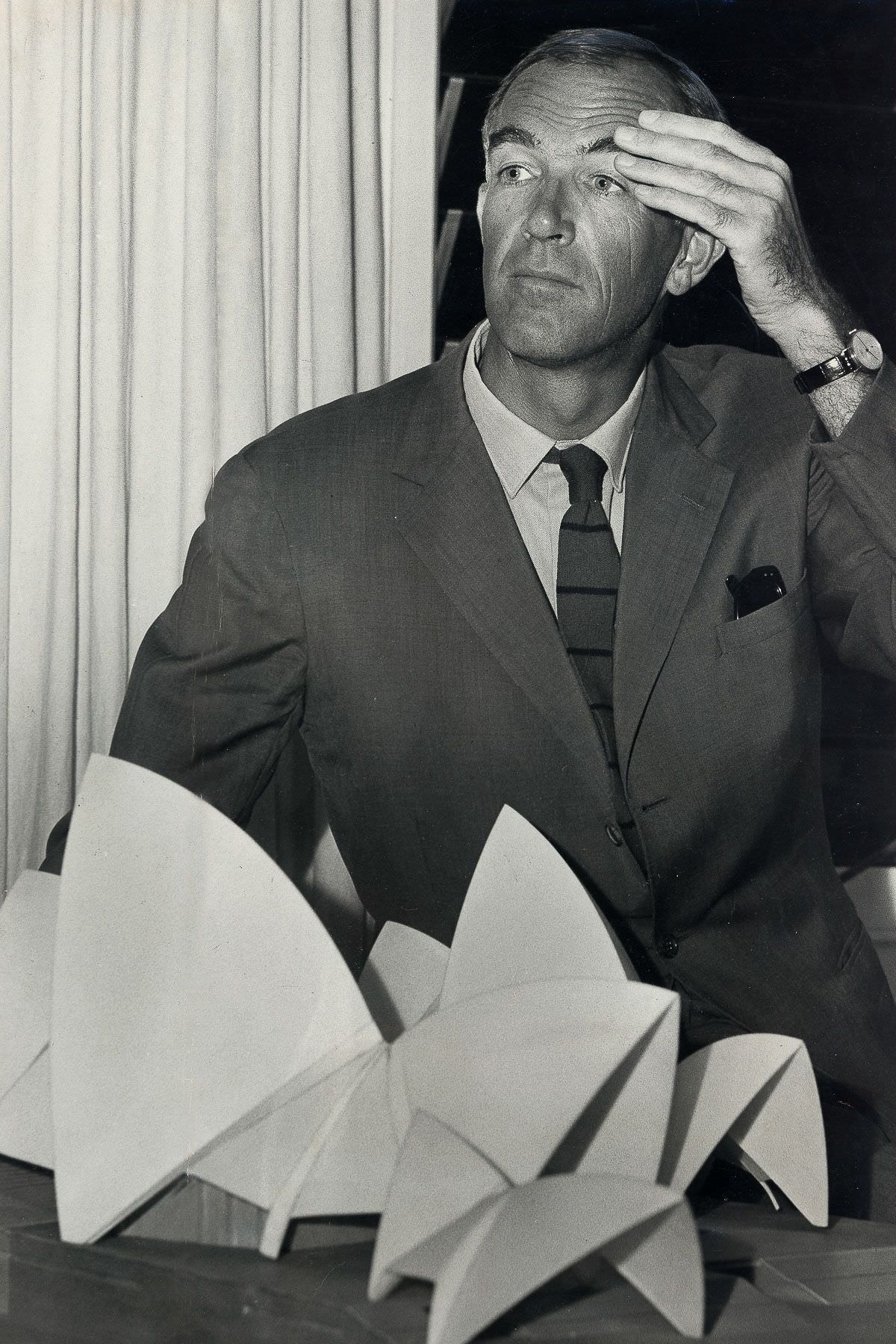
#20 While the exterior of the Opera House was mostly completed in 1966, the interiors had to be significantly redesigned after Utzon’s resignation, Oct. 22, 1966.
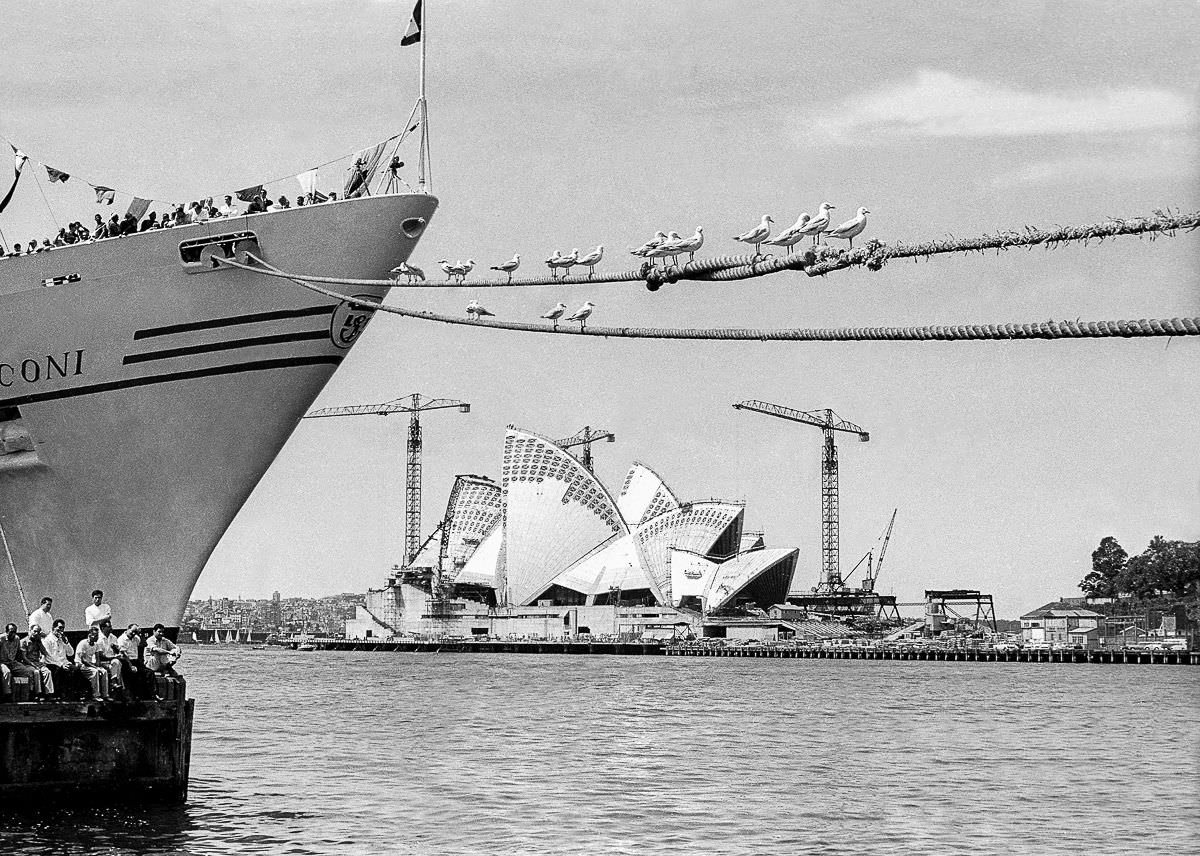
#21 Architect Peter Hall in front of the Sydney Opera House during its construction, 21 April 1966. University of Sydney students armed with posters protest against the architects’ appointments for the Sydney Opera House, 20 April 1966.
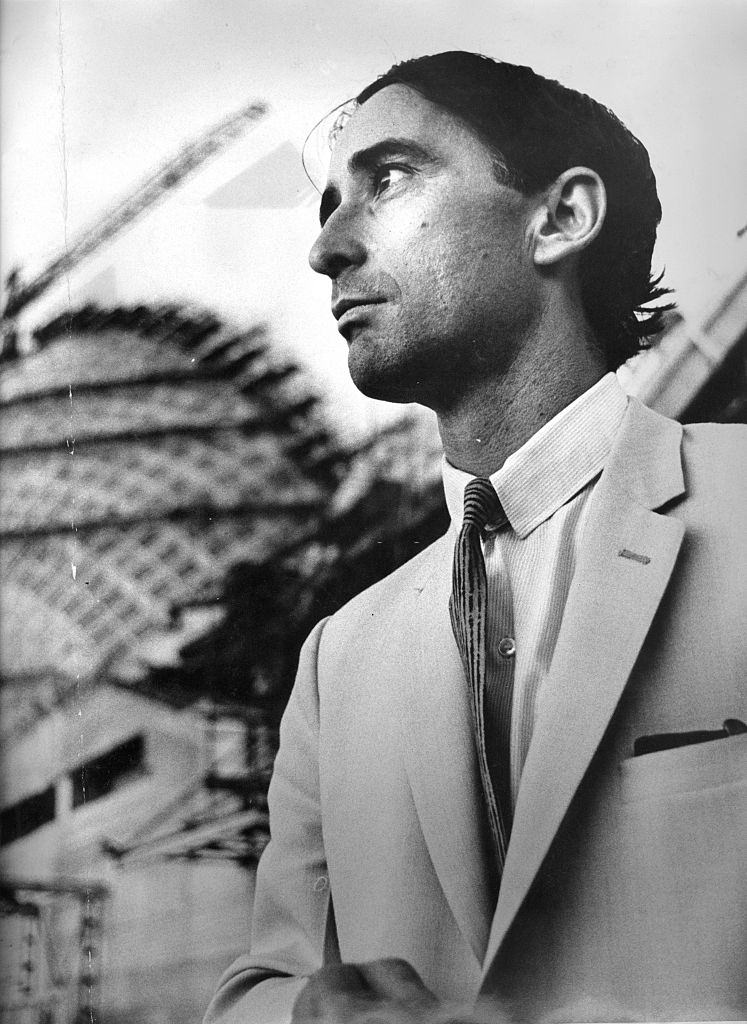
#22 University of Sydney students armed with posters protest against the architects’ appointments for the Sydney Opera House, 20 April 1966.
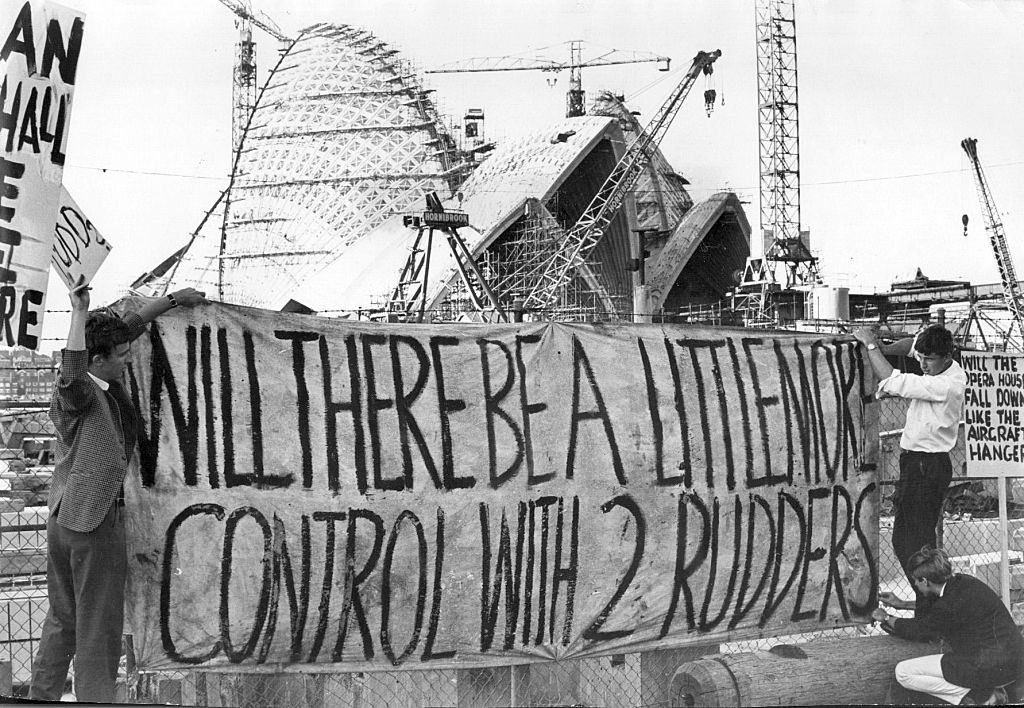
#23 The Sydney Opera House under construction, 1966.
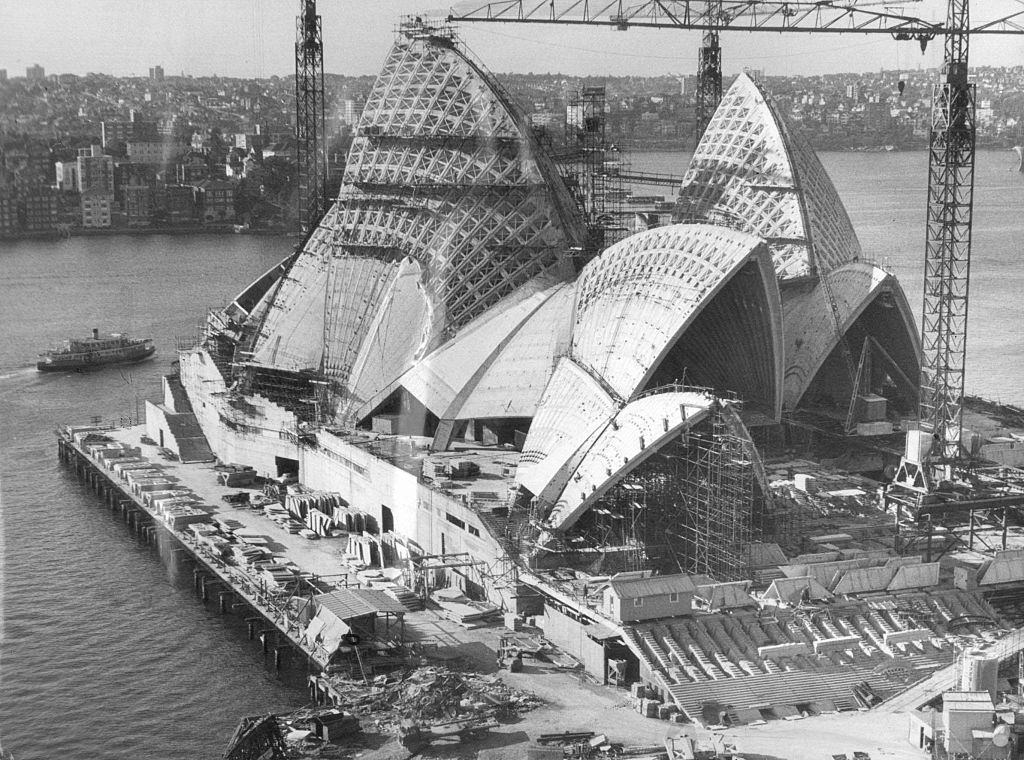
#24 The Sydney Opera House under construction, December 1966.
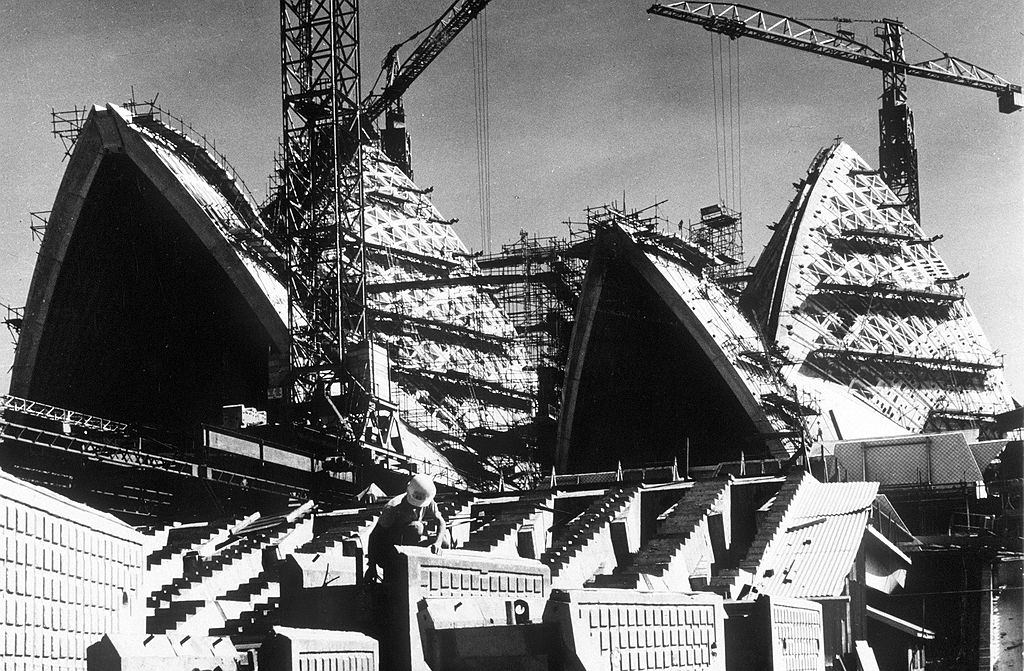
#25 Part of the shells which form the roof of the Sydney Opera House, still under construction after 10 years of work, January 1968.
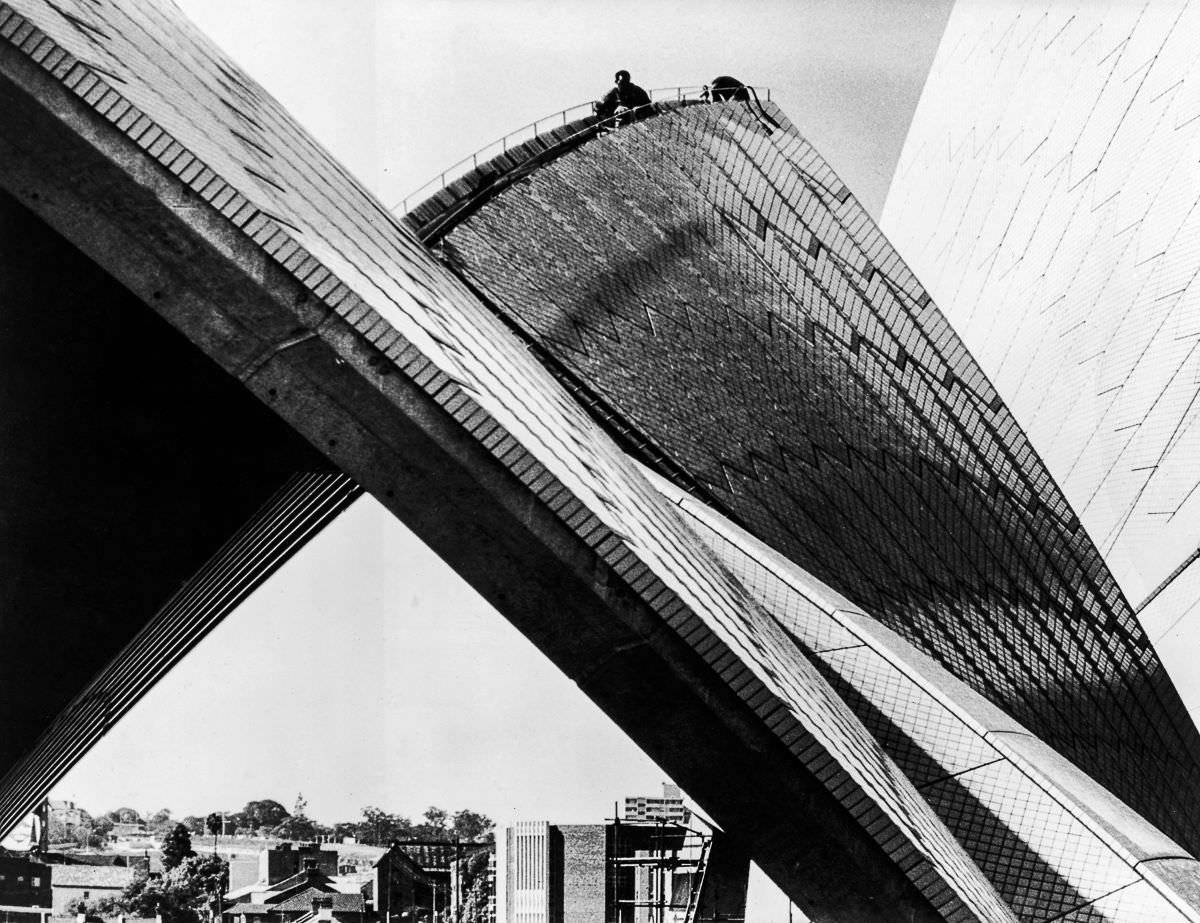
#26 The design-architect of the Sydney Opera House, Peter Hall, with a model of the building, 5 May 1968.
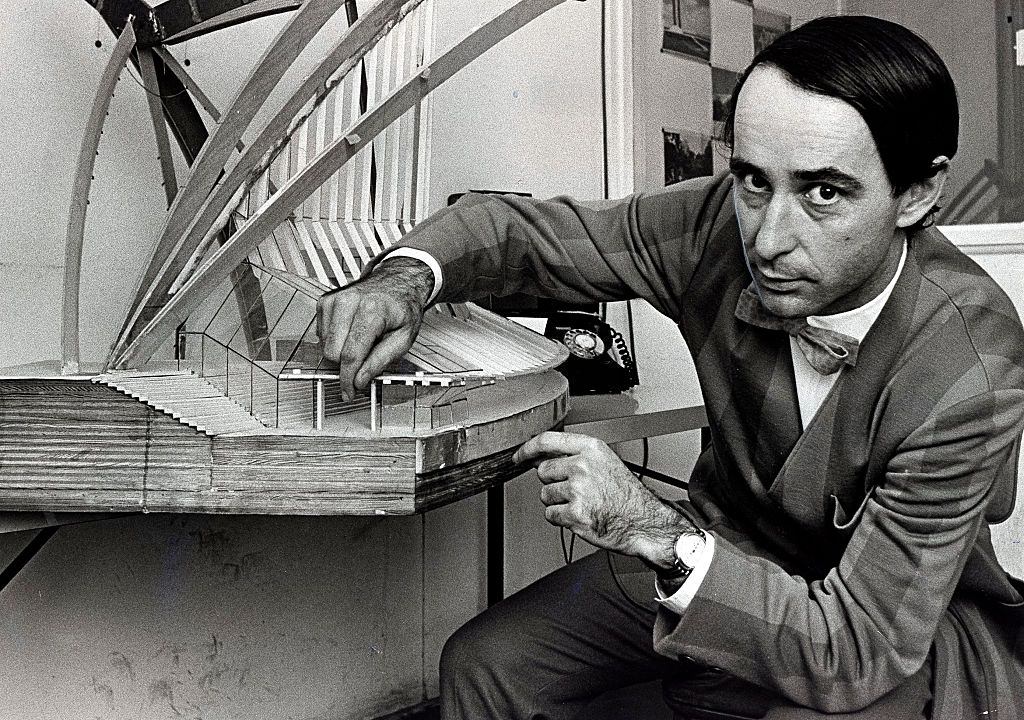
#27 Mr R.Consigli, one of many architects consulting on the building of the Sydney Opera House, is pictured with a model showing the main halls of the Opera House as it will stand in its finished state, December 1969.
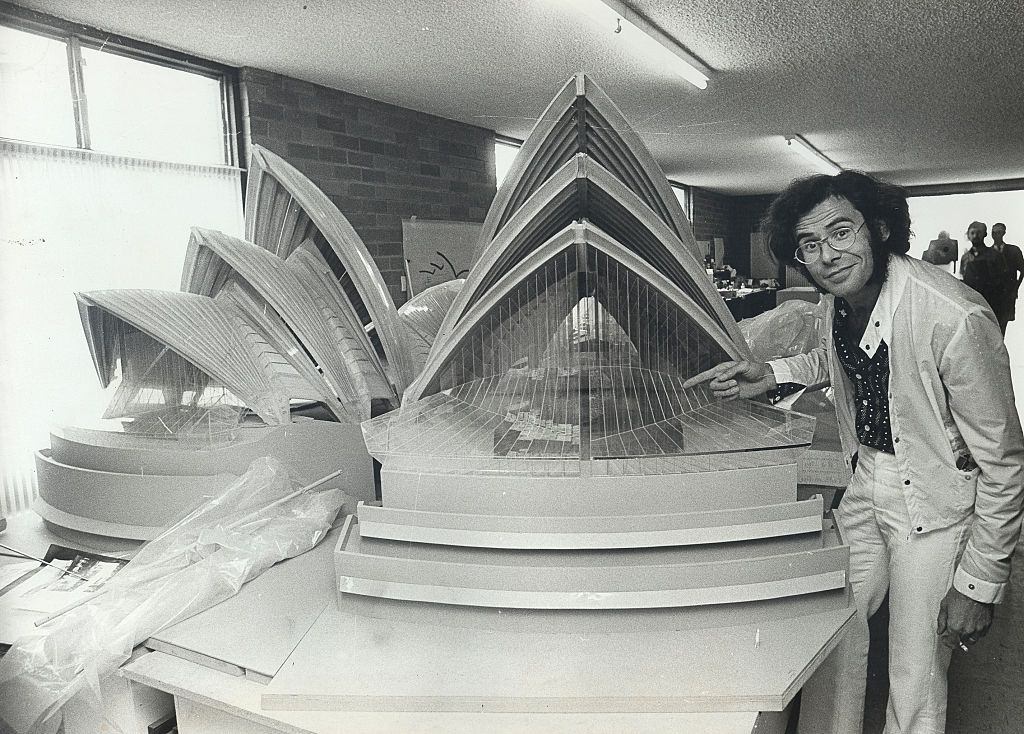
#28 Design-architect Peter Hall, right, and R. Consigli with a model of the Sydney Opera House, 8 December 1969.
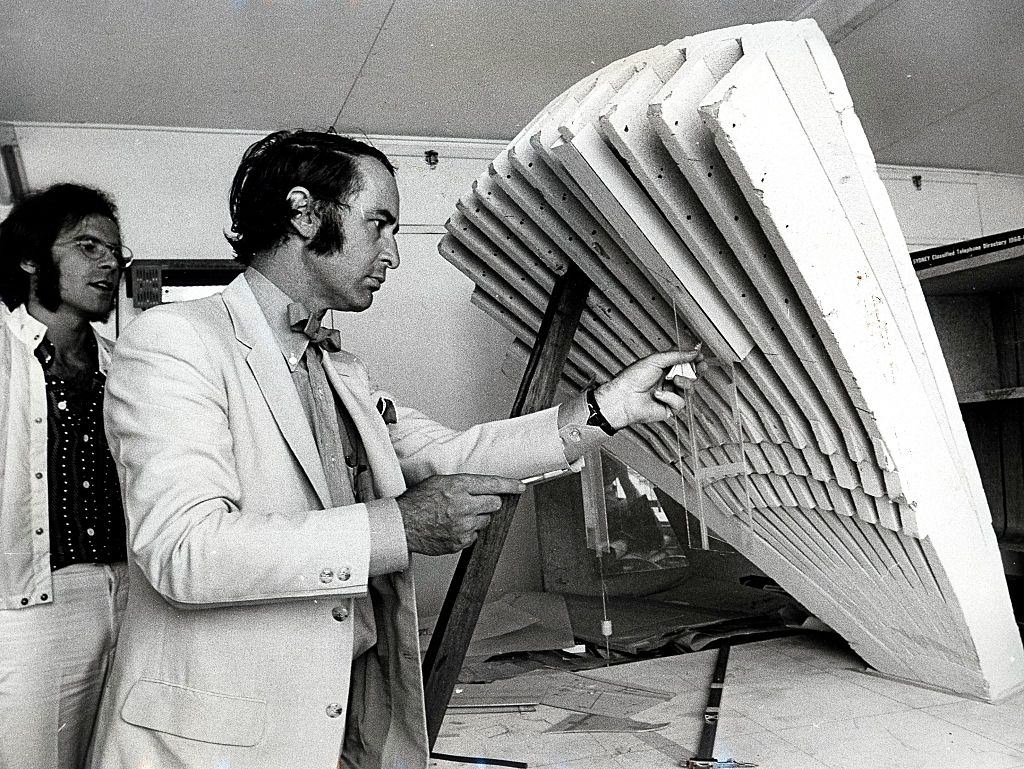
#29 Minister for Public Works Davis Hughes and Premier Robert Askin tour the concert hall of the Sydney Opera House during construction. Hughes had forced Utzon’s resignation five years earlier, Feb. 4, 1972.
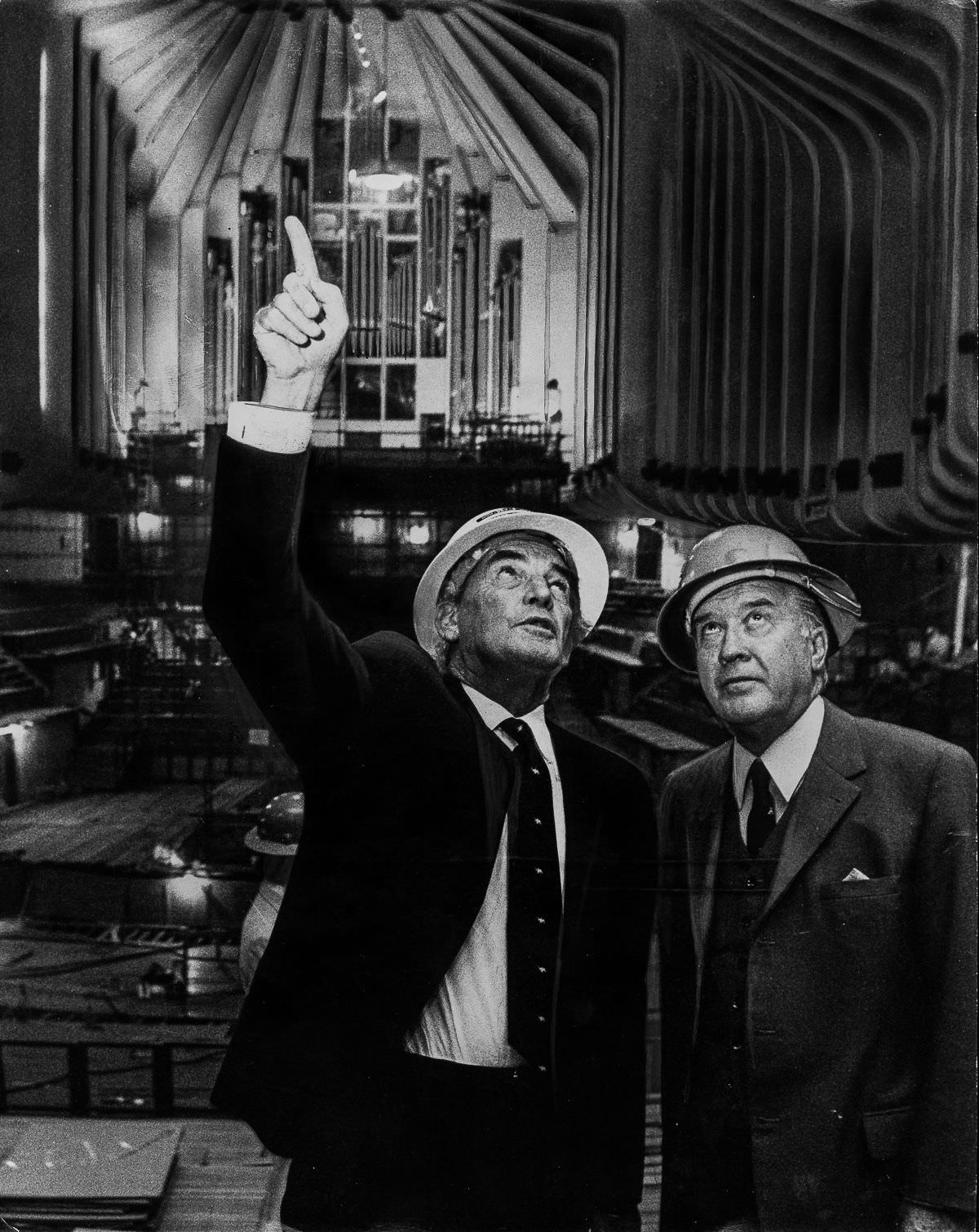
#30 Sydney Opera House under construction, published 15 October 1973.
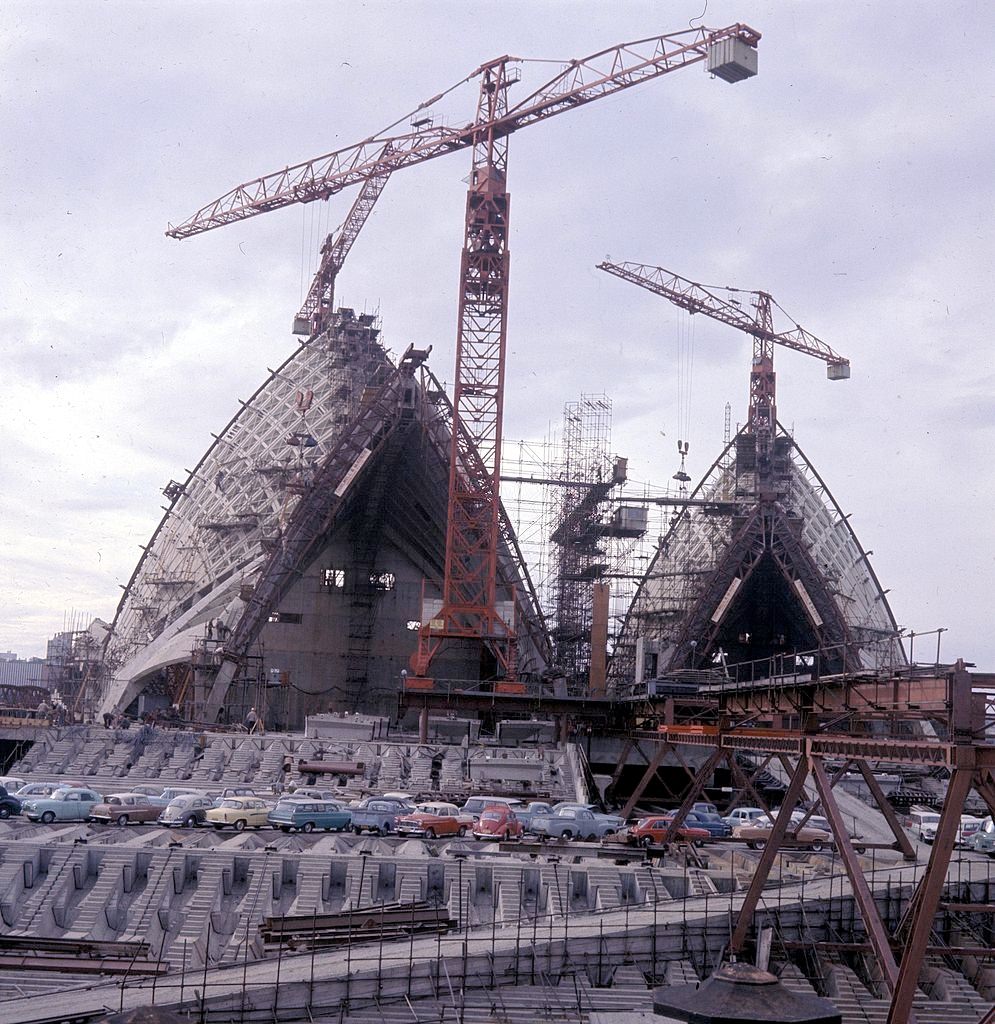
#31 Sir Roden and Lady Cutler, and Sir Robert and Lady Askin with Queen Elizabeth II and the Duke of Edinburgh at the opening of the Opera House, Oct. 20, 1973.
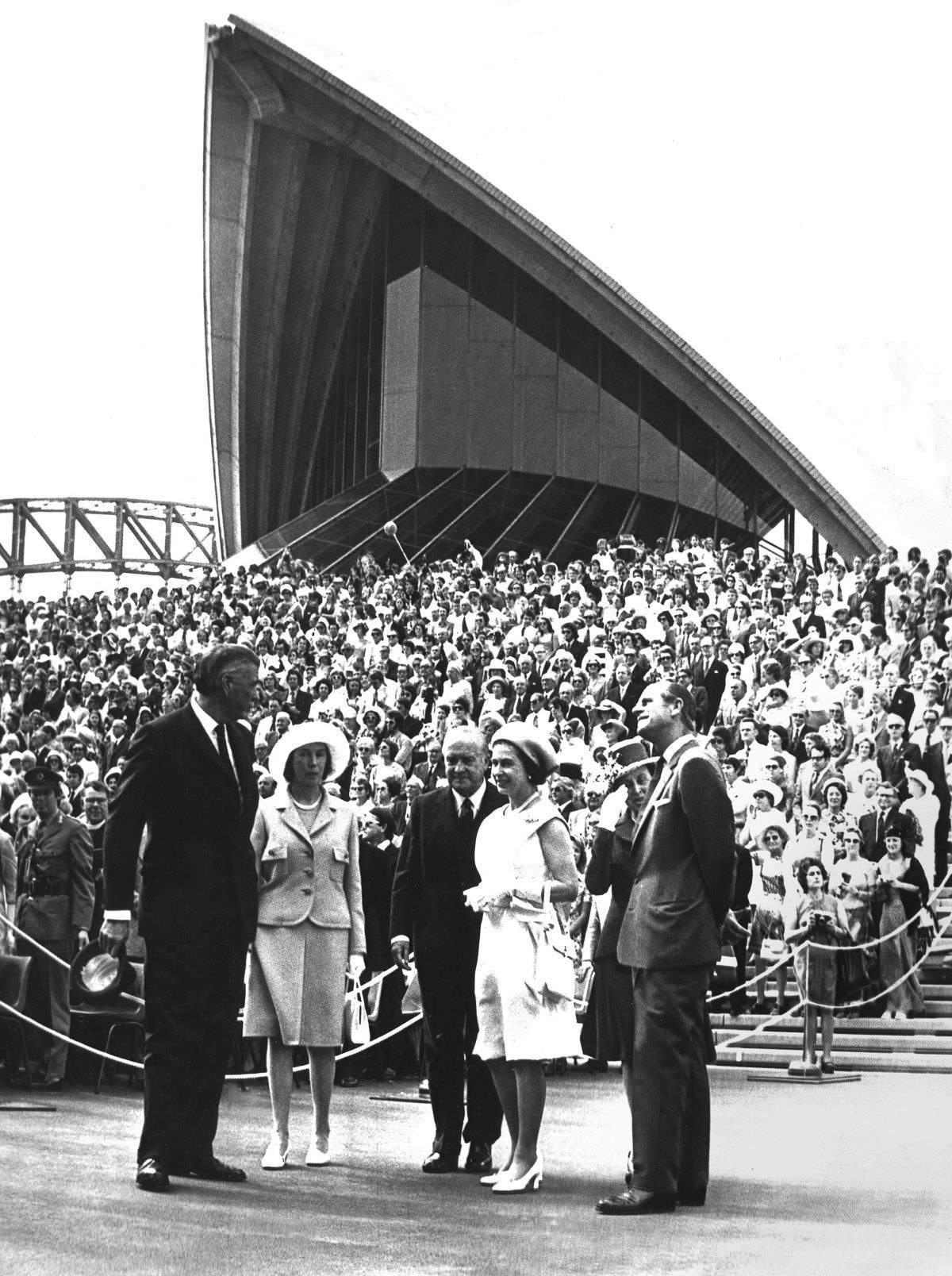
#32 The opening of the Opera House, 14 years after construction began, Oct. 20, 1973.
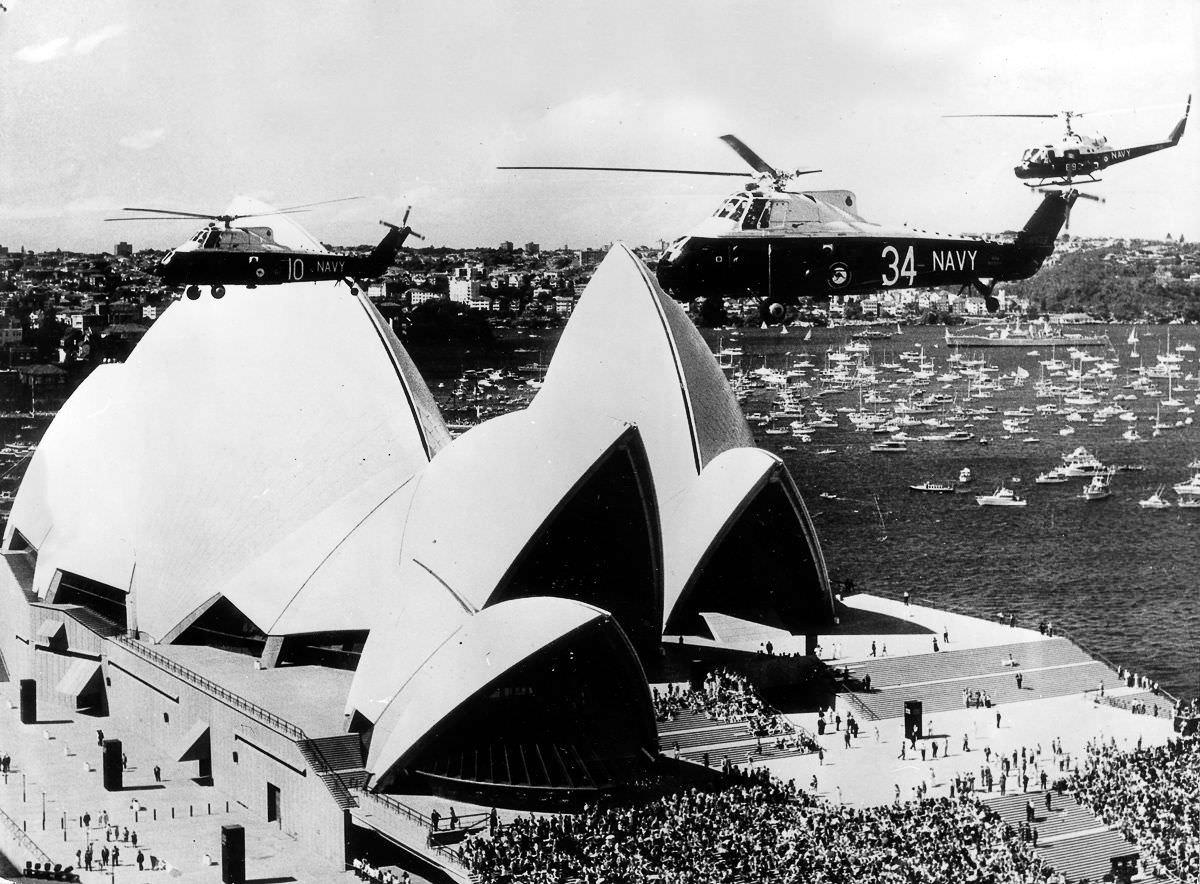



Constructed by Werner Ziegler.
That looks like an ark. If the homeowner’s name is Noah, we may be in some deep shit.
It looks like it was put together by drunk workers, so it’s got to be real.
As a retired house builder, I have so many questions.
Supposedly, it was built in this posh New England neighborhood, then shipped to Australia on a barge