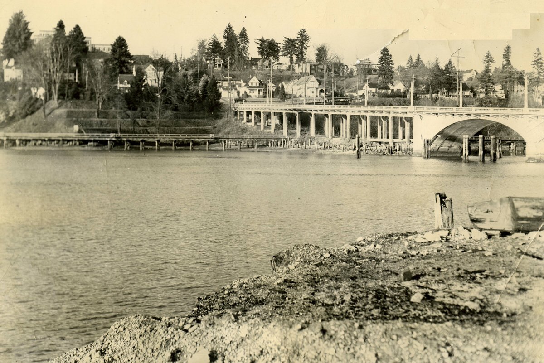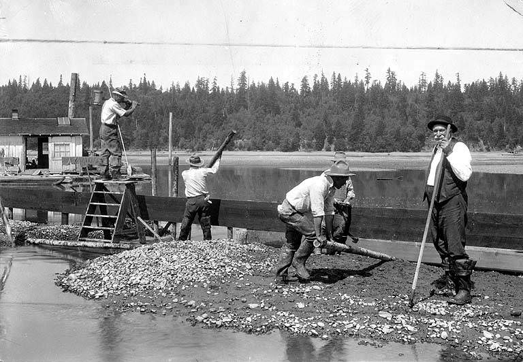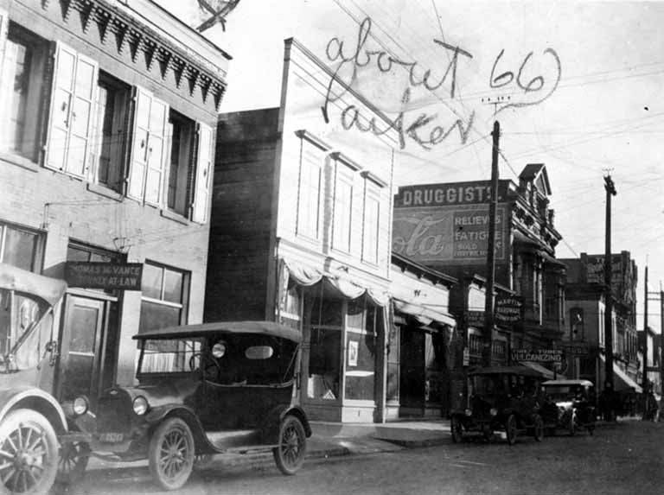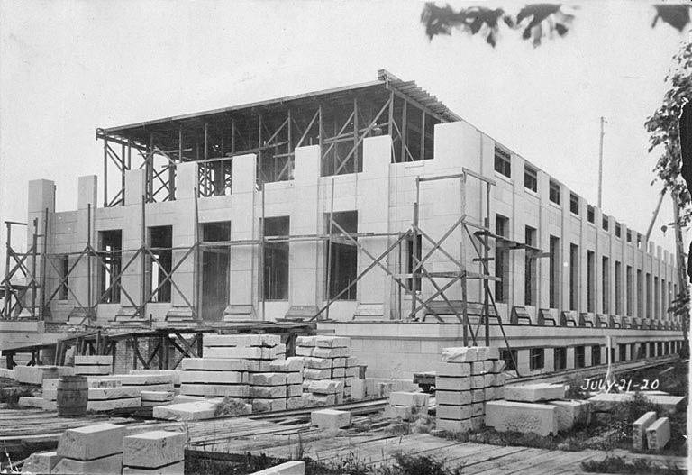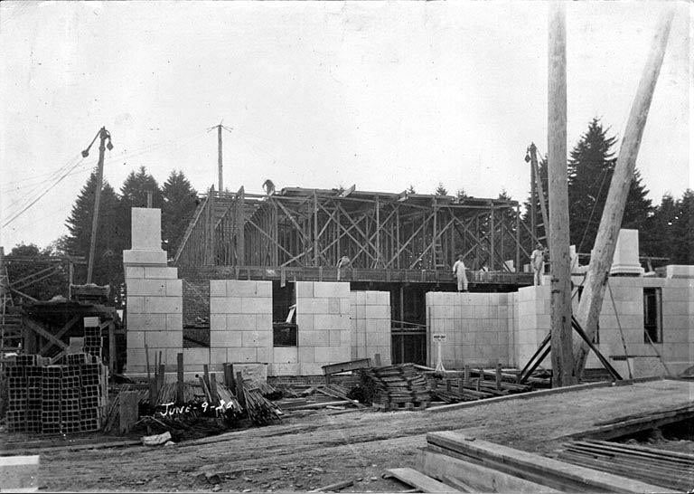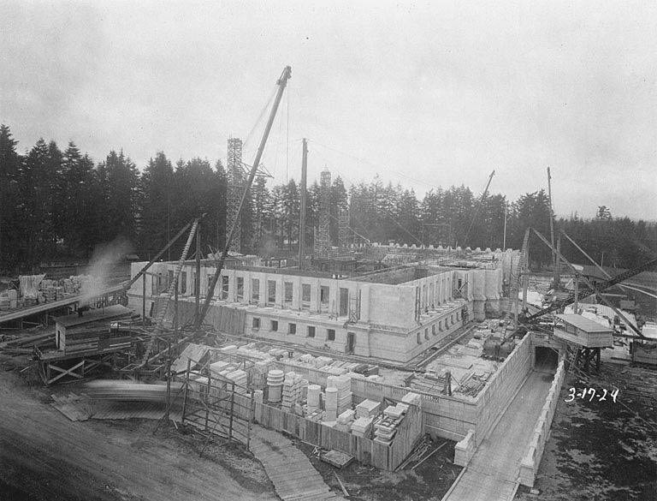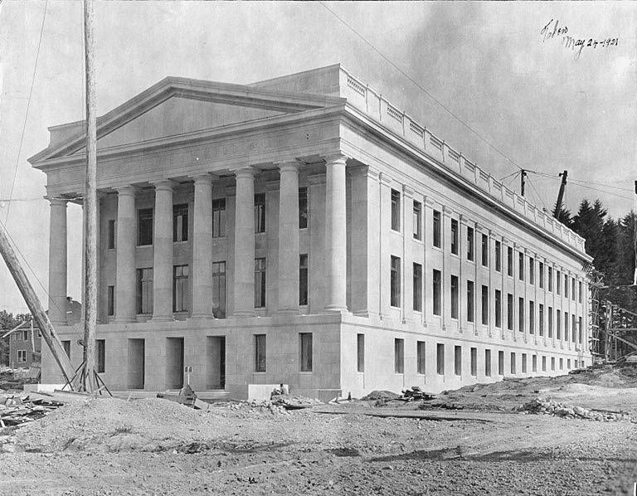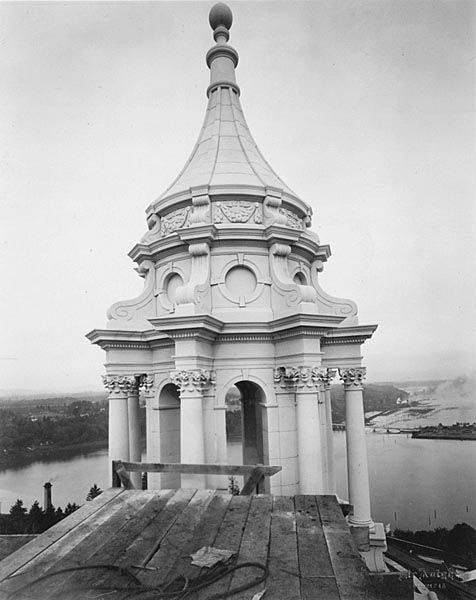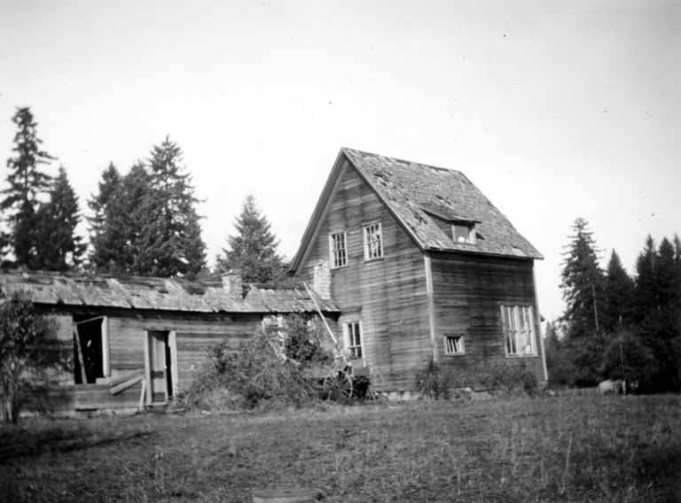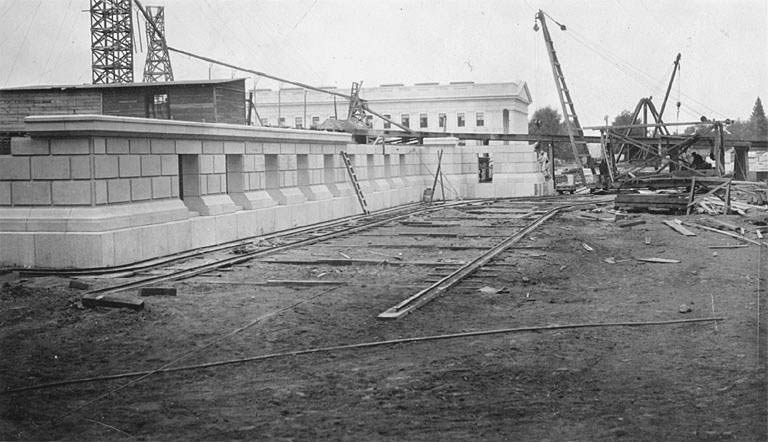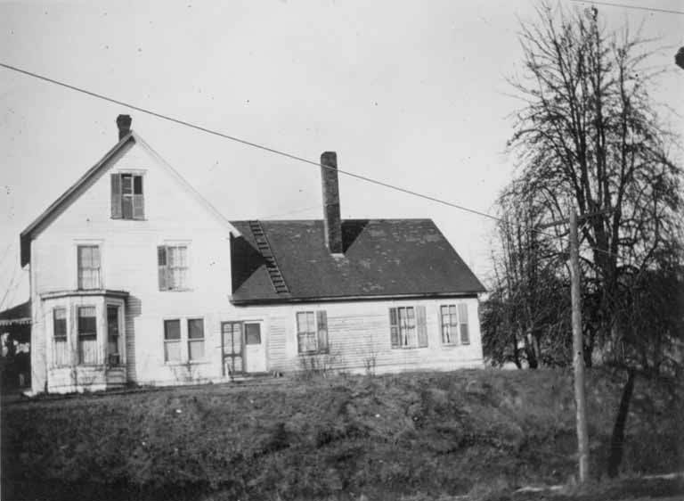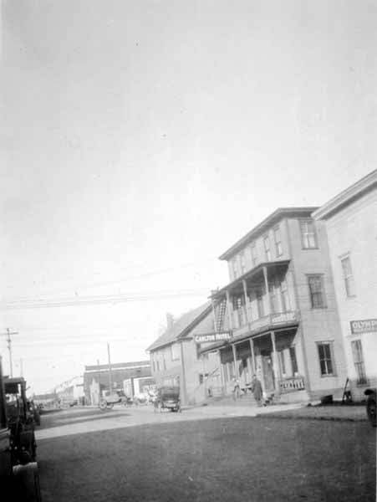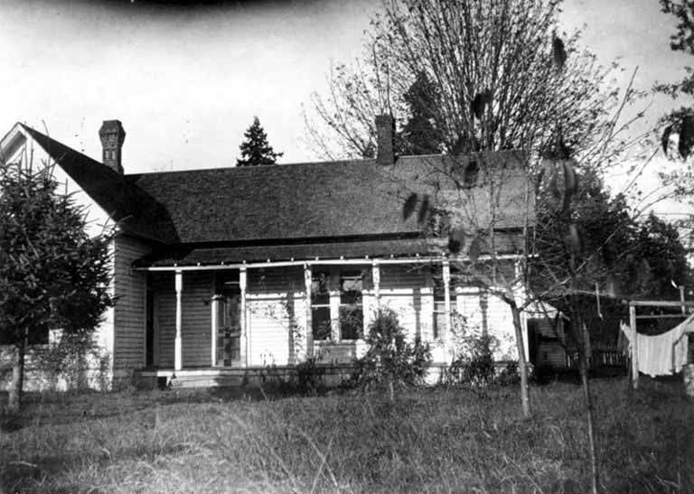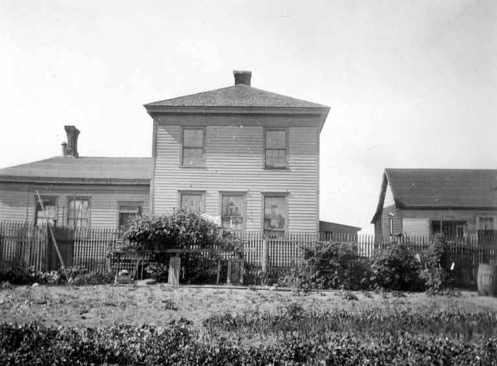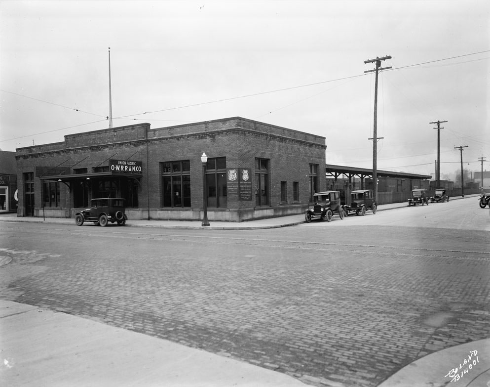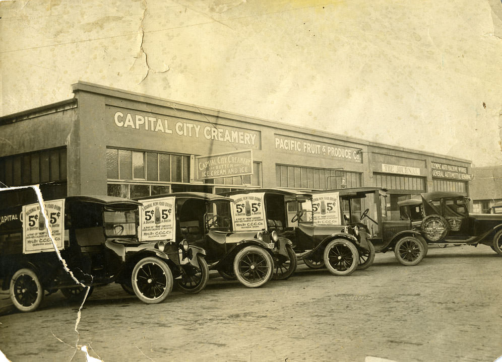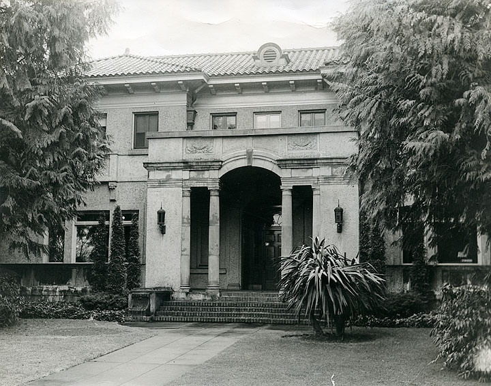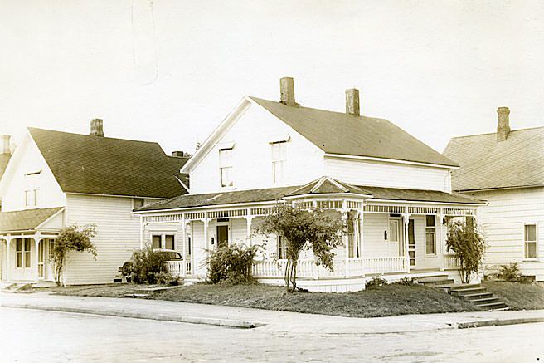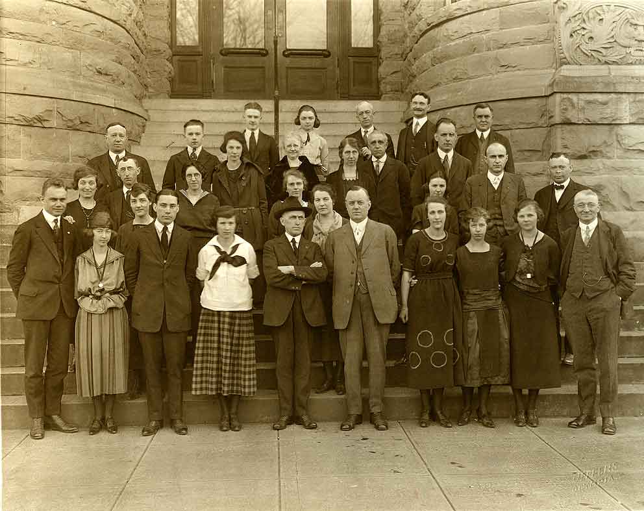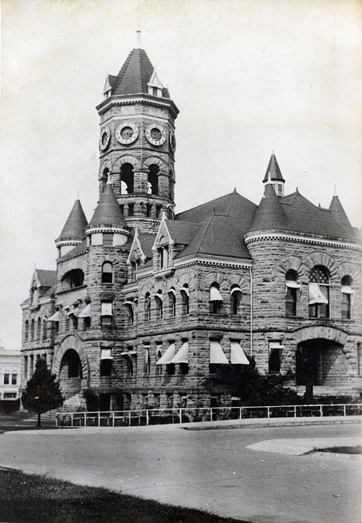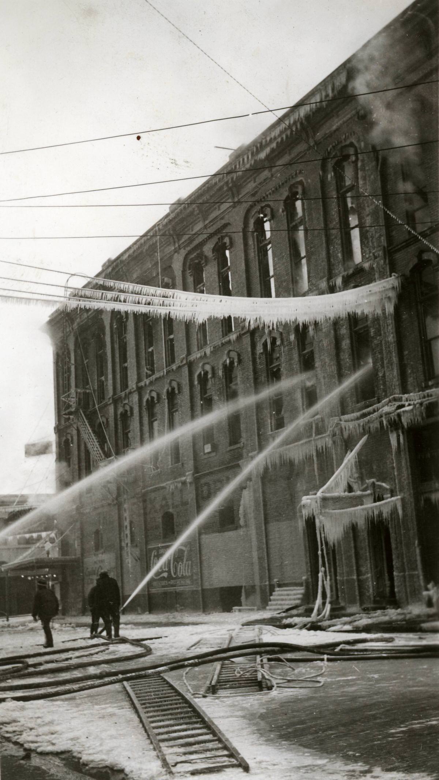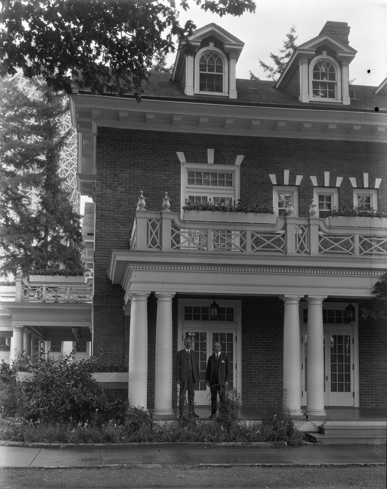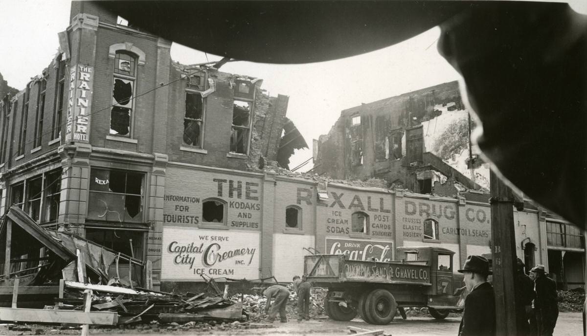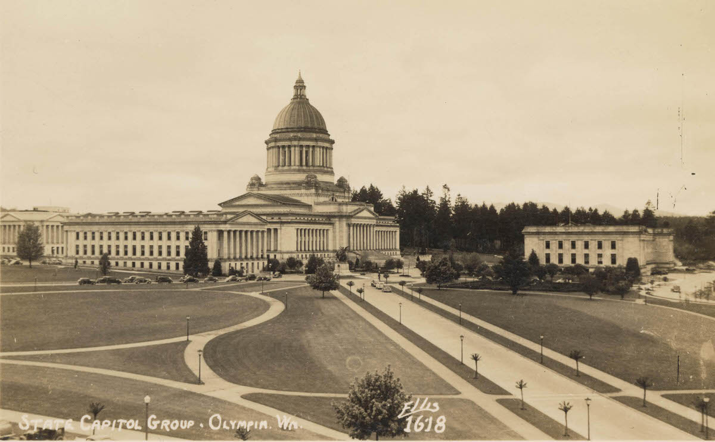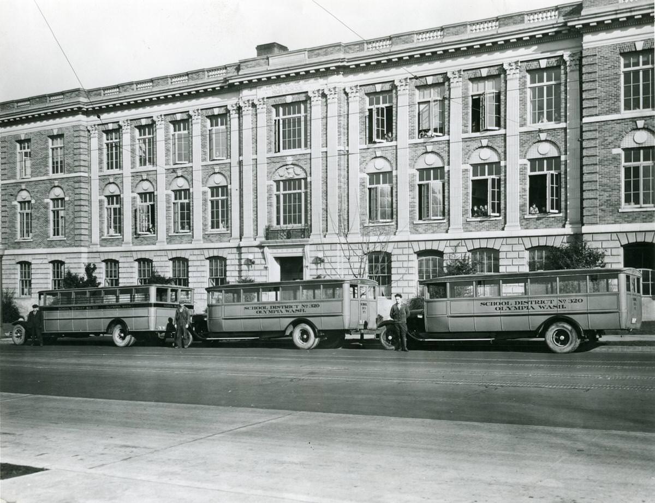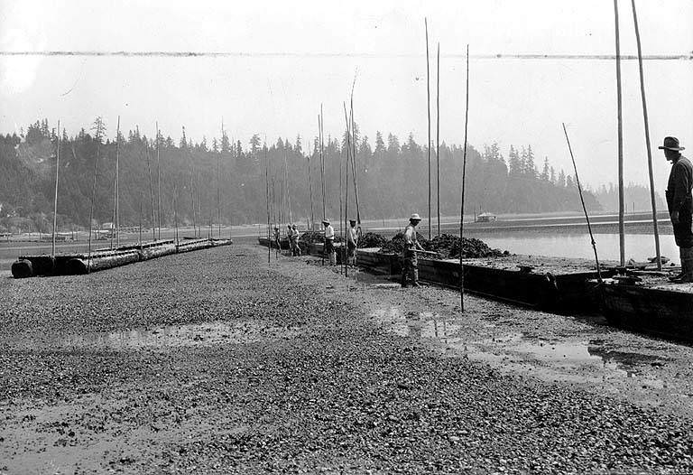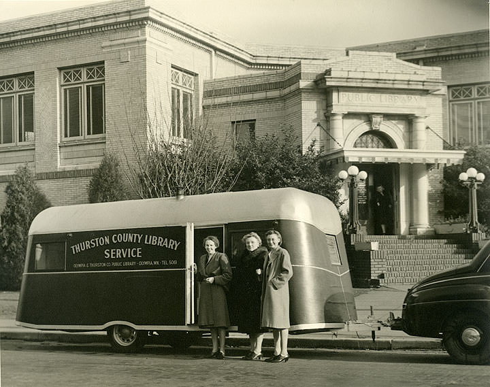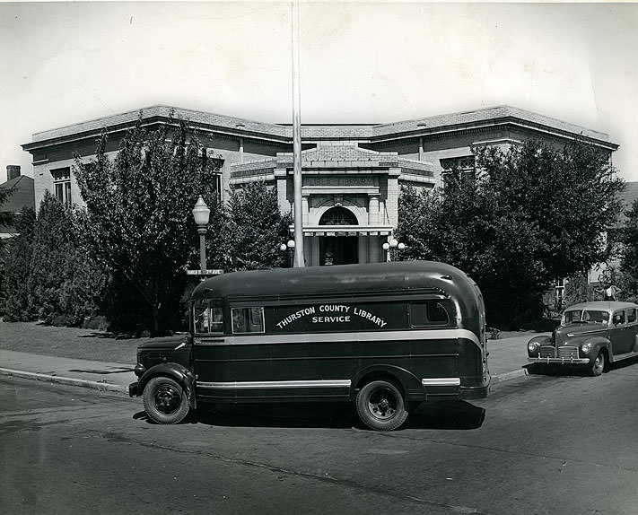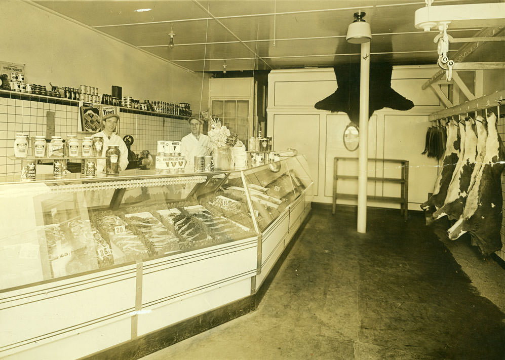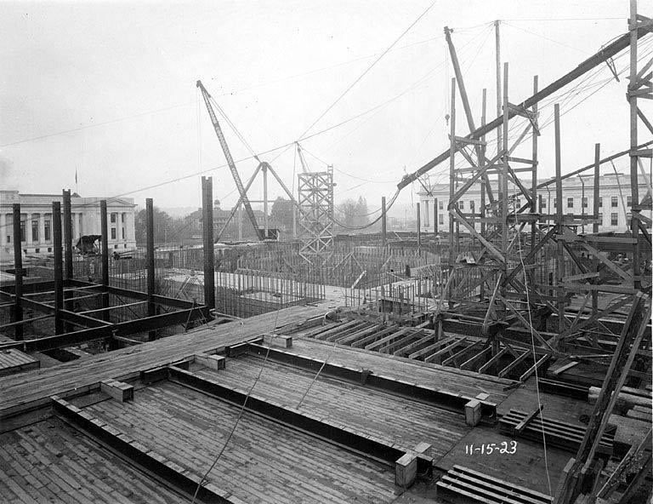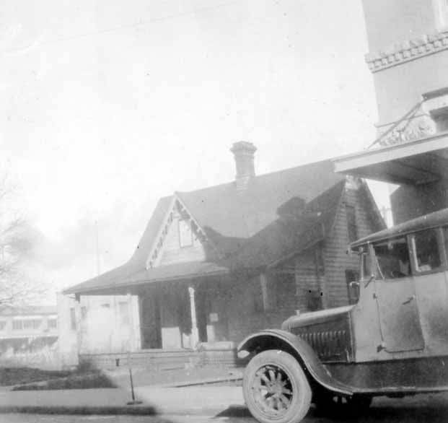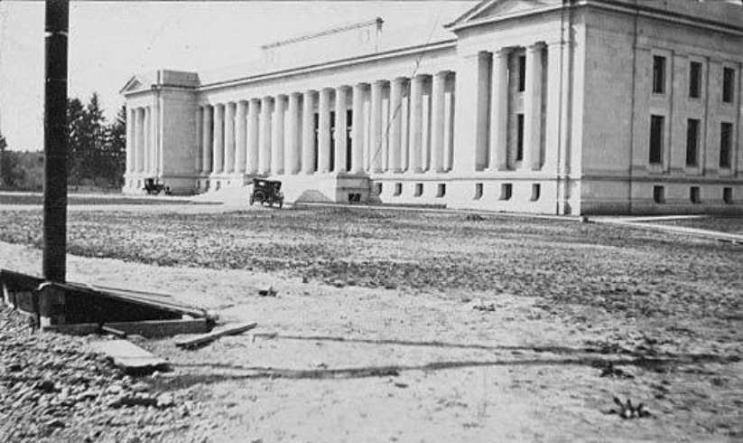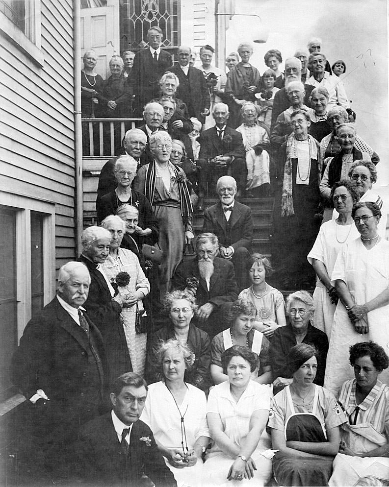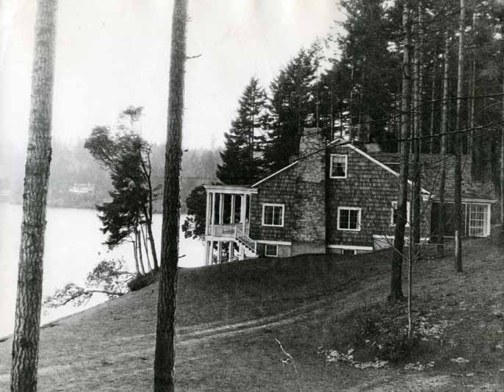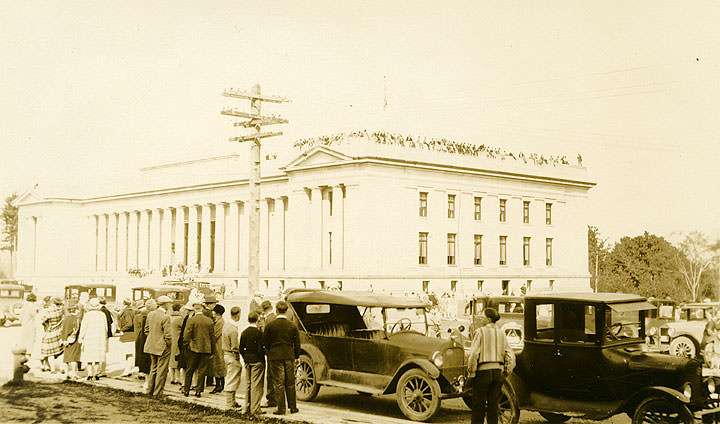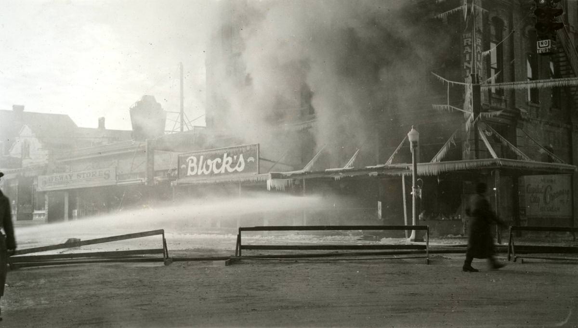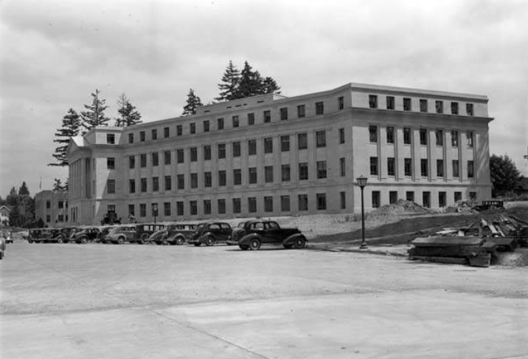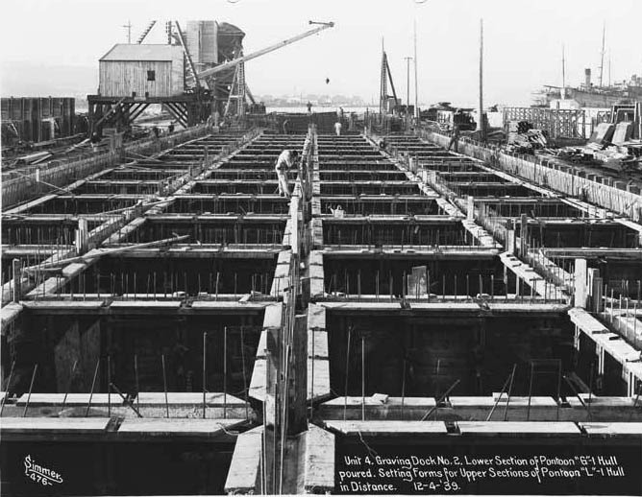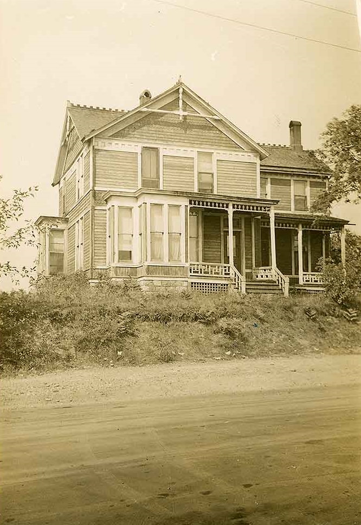The 1920s was the era of development and automobile in the capital of Washington. The dredging and filling of Olympia Harbor in 1922 led to an industrial zone, resulting in the port’s establishment. Through the Great Depression, when Olympia had a 23% unemployment rate, the Port of Olympia helped sustain the city. Olympian voters voted to establish the Port of Olympia in 1922, which led to a boom in lumber mill construction.
In the 1920s, several automotive businesses, such as auto painting, auto sales, and auto storage shops, developed near Capitol Way and Olympia Ave (formerly Main and Second Streets). Washington received its first automobile in 1900, a Woods Electric, and by the 1920s, autos were popular with the middle class. Zeigler’s Welding and Hitch Shop was established in 1927 at Capitol Way and Thurston Ave. In 1924, Bettman’s building, which in the 1900s served as a carpentry shop and likely dated to the 1970s, was still in service as a used auto parts store. Around the 1920s and 1940s, the buildings on the northeast corner of Capitol and Olympia were demolished, but nearby auto shops grew throughout the 1940s.
Below are some amazing historical photos that show what Olympia looked like in the 1920s.
#1 Bridge near Camp Mason Tanner, 1927
#2 Old Huries place, with original home, Olympia, 1921
#3 Old John’s place, Bush Prairie, Olympia, 1922
#4 Construction begins on Insurance Building with Temple of Justice in background, Washington State Capitol complex, Olympia, April 30, 1920
#5 Crosby house, Olympia, 1921
#6 East side of Legislative Building under construction, Washington State Capitol group, Olympia, October 17, 1924
#7 M. M. Morris clothing store exterior, Olympia, 1920s
#8 Rosenthal house, Olympia, 1921
#9 Priest Point City Park, Olympia, 1920
#10 Highways Department State Materials Testing Laboratory.
#11 World War I monument with Jimmie Langlie, 1935
#12 Legislative building floor damage, lunch room, first floor looking north, 1928
#13 Legislative building floor damage], lunch room, 1928
#14 Old 4th Avenue bridge, 1922
#15 Building reosote lumber dikes for the Olympia Oyster Co, Thurston County, 1920
#16 Businesses on Main St., Olympia, 1920
#17 Completed powerhouse, Washington State Capitol complex, Olympia, April 8, 1921
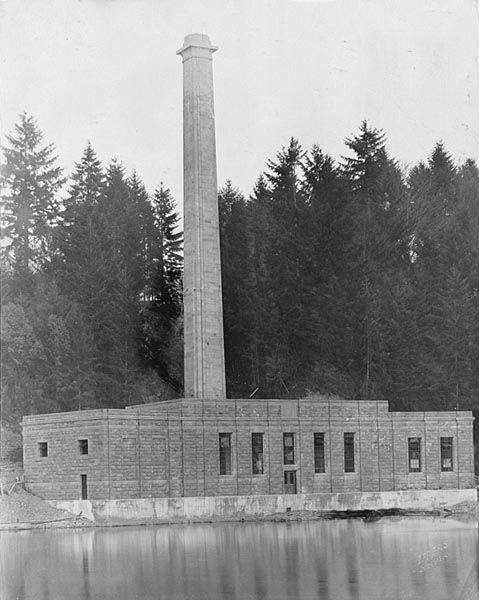
Built at the same time as the Insurance Building, the powerhouse was funded with surplus money from a $2.5 million construction authorization from the 1919 legislative session. The facility provided heat and power to the entire Capitol complex through an underground tunnel network. It was located on the shore of Budd Inlet, below the bluff where the rest of the Capitol campus was under construction.
#18 Construction progress on Insurance Building, Washington State Capitol complex, Olympia, July 21, 1920
#19 Construction progress on Insurance Building, Washington State Capitol complex, Olympia, June 9, 1920
#20 Construction progress on Legislative Building showing early stonework on walls, Washington State Capitol group, Olympia, March 17, 1924
#21 Construction site of Insurance Building before cleanup, Washington State Capitol complex, Olympia, May 24, 1921
#22 Decorative stonework details on upper lantern of Legislative Building dome, Washington State Capitol group, Olympia, 1926
#23 Diamond house, Olympia, October 1921
#24 Early stonework on Legislative Building, Washington State Capitol complex construction, Olympia, 1922
#25 Farquhar house, Olympia, February 1922
#26 George Blankenship outside the Carlton Hotel, Olympia, 1924
#27 Judge Hewitt’s house, Olympia, 1921
#28 Lawson house, Olympia, 1924
#29 Harvesting Oysters, Olympia, 1925
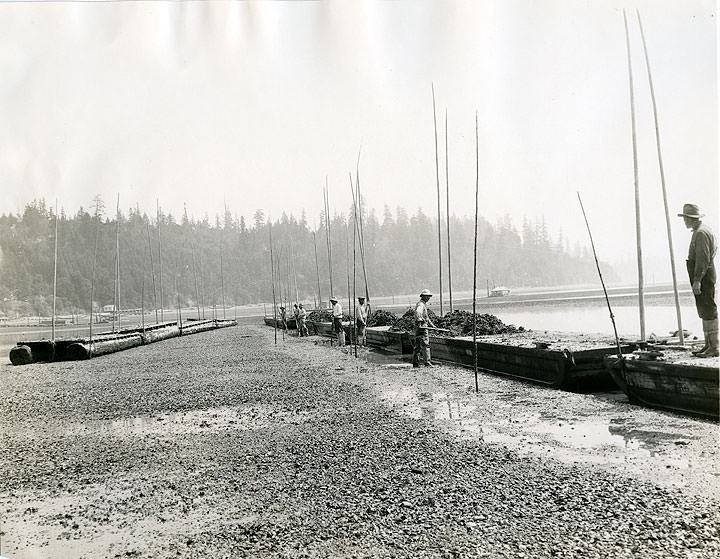
In image right and center, a receding line of scows are moored on the oyster beds. Six men, who appear to be Japanese-American, are shoveling oysters onto the scows. An empty line of 4 scows is in image left. Typed on accompanying piece of paper: In harvesting the crop scows are moored on the beds and the oysters shoveled onto them
#30 Union Pacific Depot, Olympia, 1925
#31 Looking North on Capitol Way Olympia, 1922
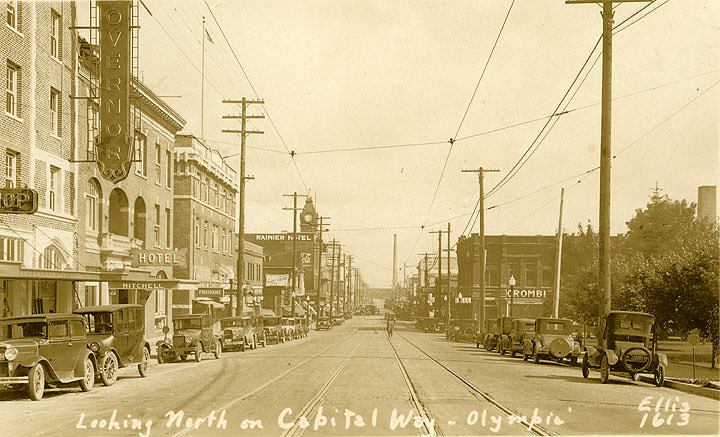
Two sets of trolley tracks run down its center, with electric wires overhead. A man is walking along the tracks down the center of town. Automobiles line both sides of the street. Commercial buildings line the street, except in the right foreground which is occupied by Sylvester Park. Some identified buildings include, on the west (left side): Governor Hotel, Elks Building, Puget Sound Power and Light, Penney Building, and Odd Fellows Hall. On east (right) side: after Sylvester Park, Stuart Block (Crombie Drugstore); Harris Dry Goods, Pacific Building.
#32 Constructing Concrete Dikes on Oyster Grounds, Olympia, 1925
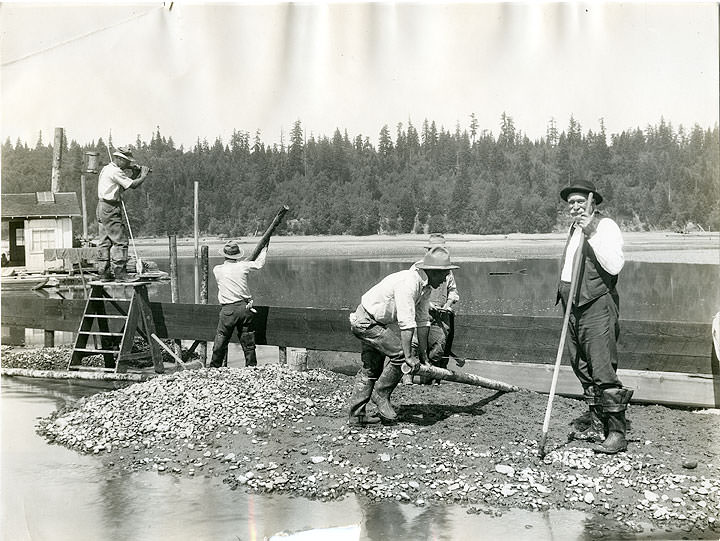
The men are all wearing what appear to be rubber boots. A man in image right pauses to look at the photographer, his hand holding a long tool. Four men work on stabilizing a wide horizontal board behind him. One of them is standing on a stepladder in image left. They are working on a raised area, with Puget Sound water in the foreground, and behind the area where they are working. Possibly the end of a barge with a roofed wooden structure on it is visible at image left edge. Cloths hanging on a horizontal rod are visible in front of the structure.
#33 Capital City Creamery building, 1920
#34 Cameron residence, 1920s
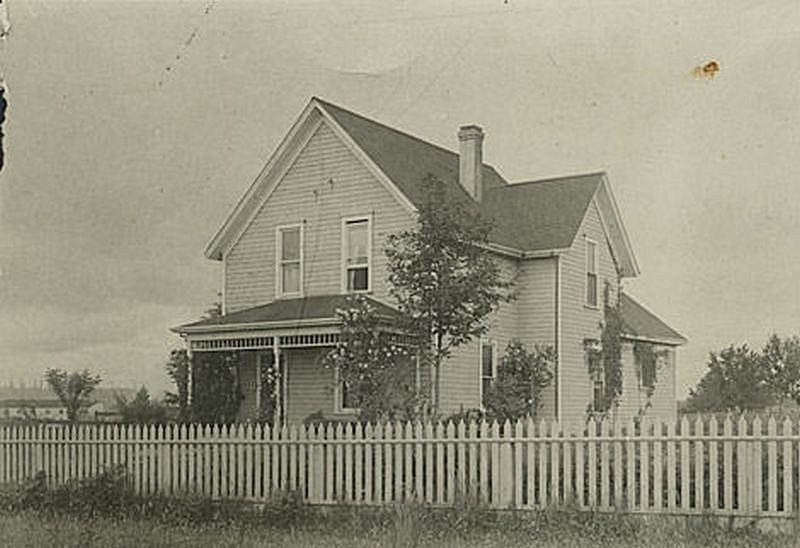
Photograph of the residence of Mary Ann and Robert Cameron, and Janet Taylor, on 8th Avenue, Olympia, WA, Thurston County. It is a two-story home with an ell. There is a front porch supported with slender columns. One over one windows on both levels. There is a white picket fence in front of the house.
#35 Lord Mansion, State Capital Museum, 1920s
#36 Francis Henry/John Murray house, Olympia, 1920s
#37 Secretary of State J. Grant Hinkle and staff, 1920s
#38 Old State Capitol building, Olympia, 1920s
#39 Firefighters putting out fire at Odd Fellows Hall
#40 Governor Hartley and another man in front of the Governor’s Mansion.
#41 Odd Fellows Hall fire damage and cleanup
#42 State Capitol group, Olympia, 1920s
#43 William Winlock Miller High School, 1930
#44 Hand leveling oyster beds, Olympia, 1929
#45 Thurston County Library Service book trailer, Olympia, 1929
#46 Thurston County Library Service bookmobile, Olympia
#47 Bohac Harness Shop and Fourth Ave, Olympia
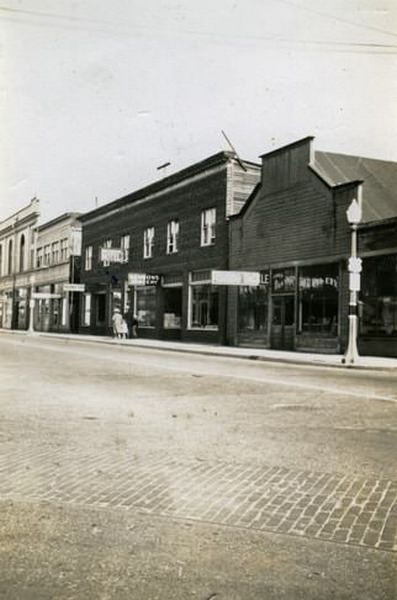
The street is wide and brick-paved. At the right of the image is Bohac Harness Shop at 225 West 4th Street, Olympia, WA. It is a one store clapboard building with a false front, and the name of the store painted on storefront windows. To its left is Benson's Grocery Store and the Benson Hotel, Thurston County. It is a two-story building with sashed windows at second floor. Two other buildings can be seen beyond these (the Barnes Building). A man, woman, boy and girl are walking along the sidewalk. This is part of the Adah Dye collection of photographs of houses over 50 years old.
#48 Farmers Cash Market 203 West 4th Olympia, 1929
#49 Construction progress on Legislative Building showing foundation pour forms, Washington State Capitol group, Olympia, November 15, 1923
#50 T.M. Reed house, Olympia, 1924
#51 Temple of Justice building site close to completion, Washington State Capitol complex construction, Olympia, 1920
#52 Canning, Olympia Oyster Company, 1924
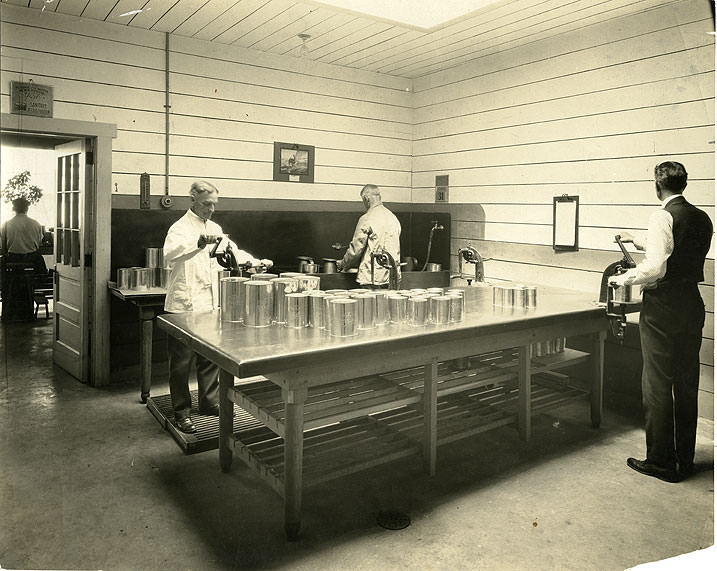
A long table is in the center of the room. Arrayed on this table are metal cans of various sizes. They are embossed with the words Olympia Oyster Company, Olympia, Washington and are all upside down. Two men stand at the table, operating devices that appear to be attaching the bottoms of the cans. One man has gray hair and is dressed in a white smock. The other man is dressed in dark trousers and a vest. At the far end of the room is another table with a sink at the right and a water tap coming from the wall. A man is standing by the sink holding a pitcher. More cans are arrayed on this table. On the walls are two calendars, a clipboard, and a metal sign reading York Sanitary Refrigeration. The floor is concrete, with a drain. One of the men is standing on a slatted wooden platform.
#53 Loading oysters, Olympia Oyster Company, 1924
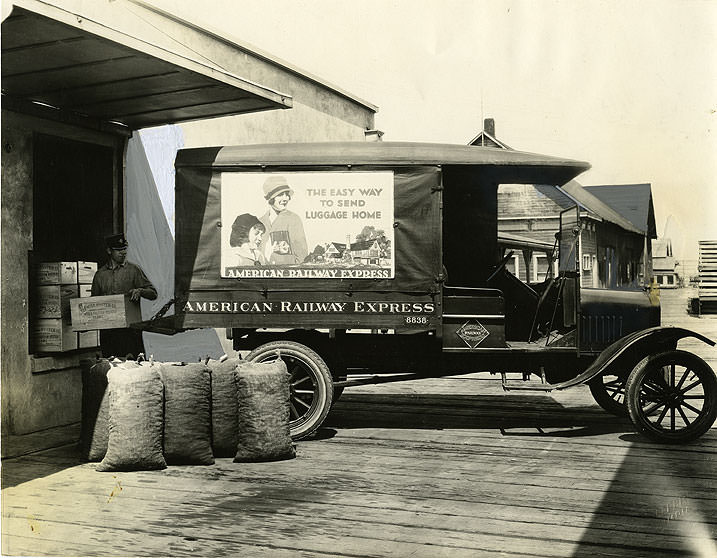
In the foreground there is a truck. It is open at the passenger side, and the rear is covered with a canvas with a painted sign reading American Railway Express, The Easy Way to Send Luggage Home. The words American Railway Express are painted on the truck. There are several burlap bags full of oysters sitting on the dock in front of the van. To their left is the concrete Olympia Oyster Company building with an open bay door. The truck is backed up to the bay door. A man in a shirt and cap is loading a wooden crate onto the van. Six other crates are stacked up in the bay door.
#54 Home Missionary Society of the Methodist Episcopal Church, Olympia, 1922
#55 Post Office, Olympia, 1920s
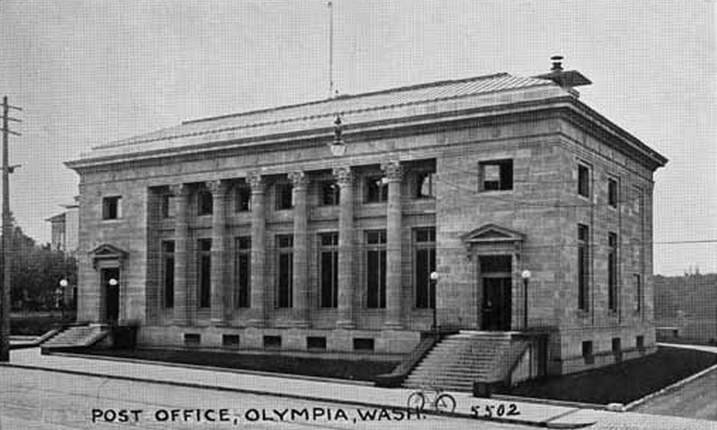
It is a masonry building of classic design. Steps lead up to entryways at either end of the building. In the center is a row of Corinthian columns with tall windows on ground floor and another set of windows hear the top of the building. A streetlight is suspended on a wire over the street. A bicycle stands on the sidewalk in front of the building.
#56 View from Kneeland Hotel, Olympia, 1920s
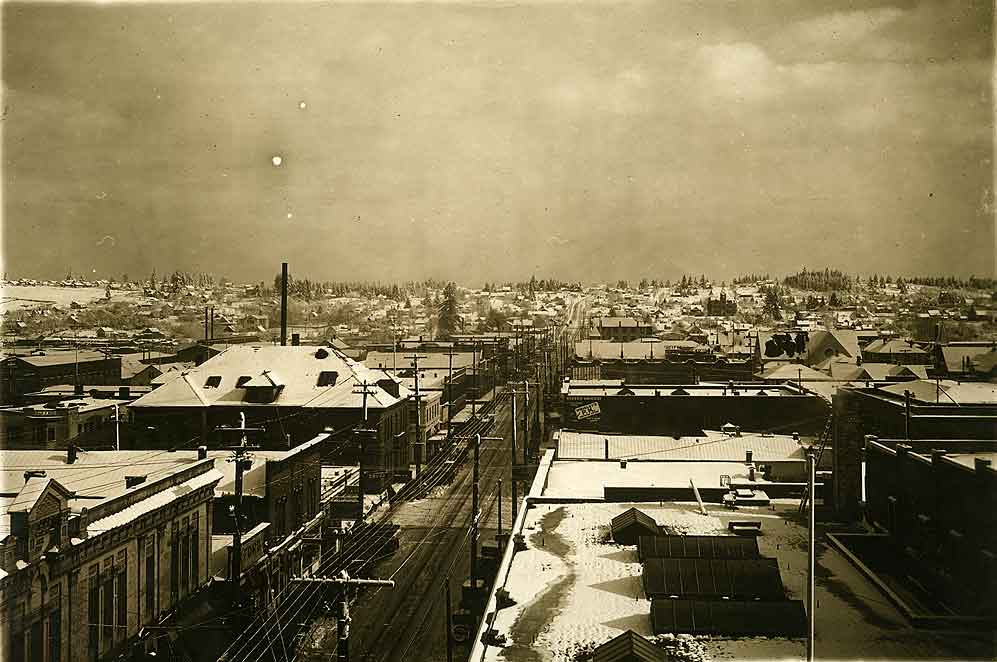
There is a light coating of snow on the top of some buildings. Fourth avenue proceeds westerly, lined with utility poles, and with trolley car tracks. Several commercial buildings can be seen nearby, with the Washington School in the distance, and mostly unbuilt fields in the far distance.
#57 Main St Looking North Olympia, 1926
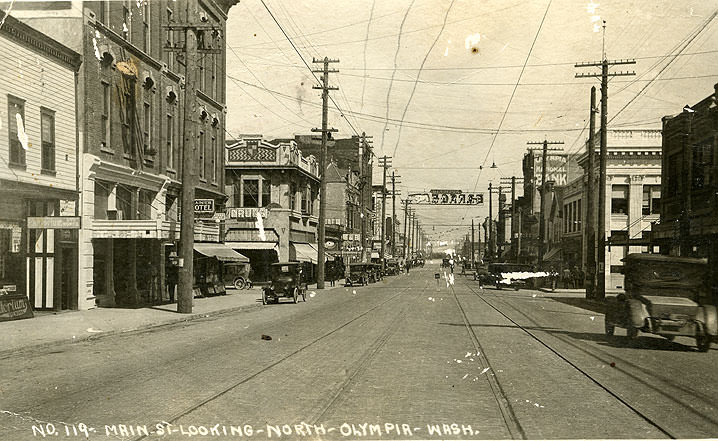
It is a wide paved street. Two sets of trolley tracks run down its center, with electric wires overhead. A few automobiles line both sides of the street. Commercial buildings line the street. Some identified buildings include, on the west (left side): Pantorium Dye Works, Odd Fellows Hall. On the right (east) side: Walker Building, Olympia National Bank building, Talcott Brothers Building, Pacific Building. A banner over the street reads (in reverse) Garage.
#58 Olympia Country and Golf Club, clubhouse, 1926
#59 Dedication of Temple of Justice Building, Olympia, 1929
#60 Thornton F. McElroy House, 1928
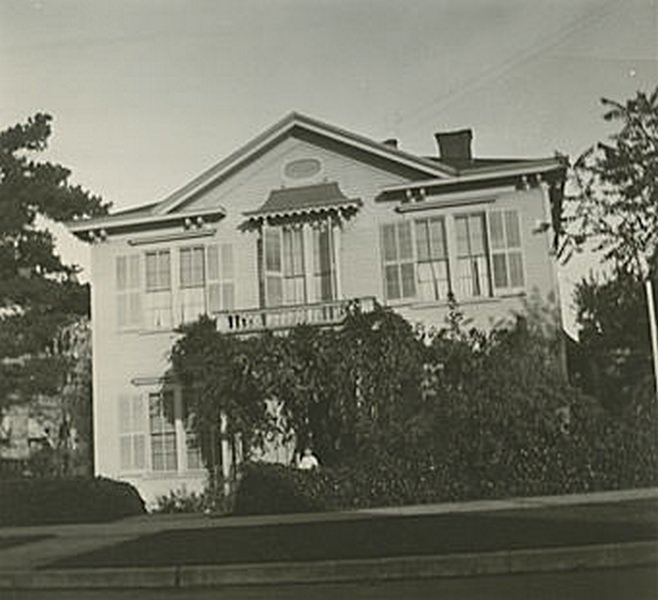
One chimney is visible. A balcony over the entrance is overhung with a large climbing shrub and the small yard is landscaped with shrubs. A sidewalk is in front of the small front yard, with a walkway extending to the paved, curbed street. A child, identified as Harry McElroy Strong, grandson of Thornton McElroy, is visible in front of the entryway
#61 Corner of Odd Fellows Hall with smoke coming from upper stories.
#62 Building on the Washington State Capitol complex, Olympia
#63 Constructing pontoons for the Lake Washington Floating Bridge
#64 Olympia Country and Golf Club, 1920s
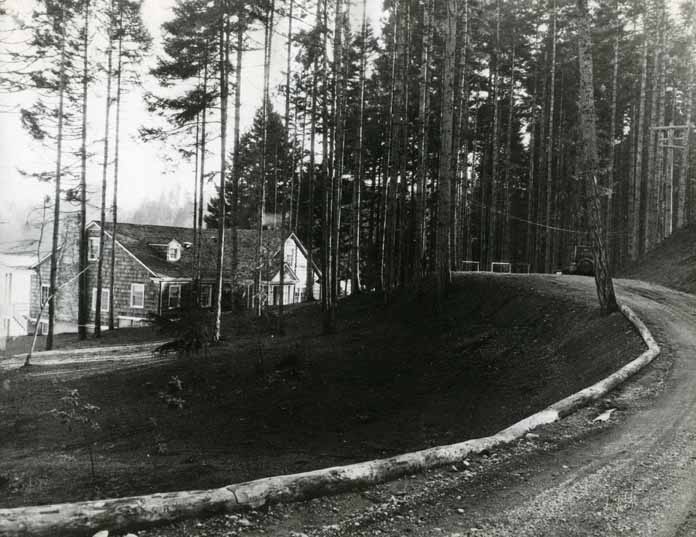
We are looking at the front (entrance side) of the building. It is a 1 1/2 story shingled building with an ell. A large stone chimney is on the side. The grounds are forested with young evergreens. In the foreground is a gravel drive. The bed of a flatbed truck is parked at the end of the drive. Budd Inlet is just barely visible at the rear of the building.
#65 Rankin/Porter Home, 1929
#66 Jack Baldwin House, Francis Graves house, 1925
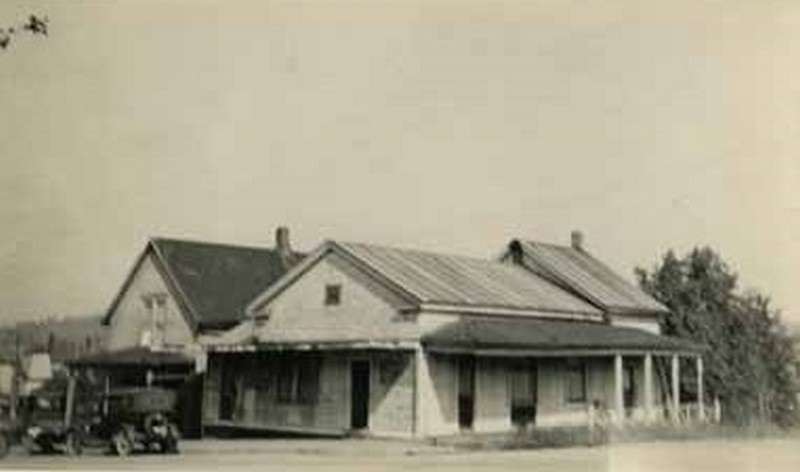
The house on the right is a side 1 1/2 story structure with a low-pitched roof and eaves overhanging two sides. There are several openings on both visible sides; this appears to be a quadplex house. The house next to it is identified as the Francis Graves house, where, according to inscription, Maria Moore and Charles Moore boarded in 1877 (Charles Moore later the photographer of this image). It is a 1 1/2 story building with a steep pitched roof, eaves overhanging a front porch.


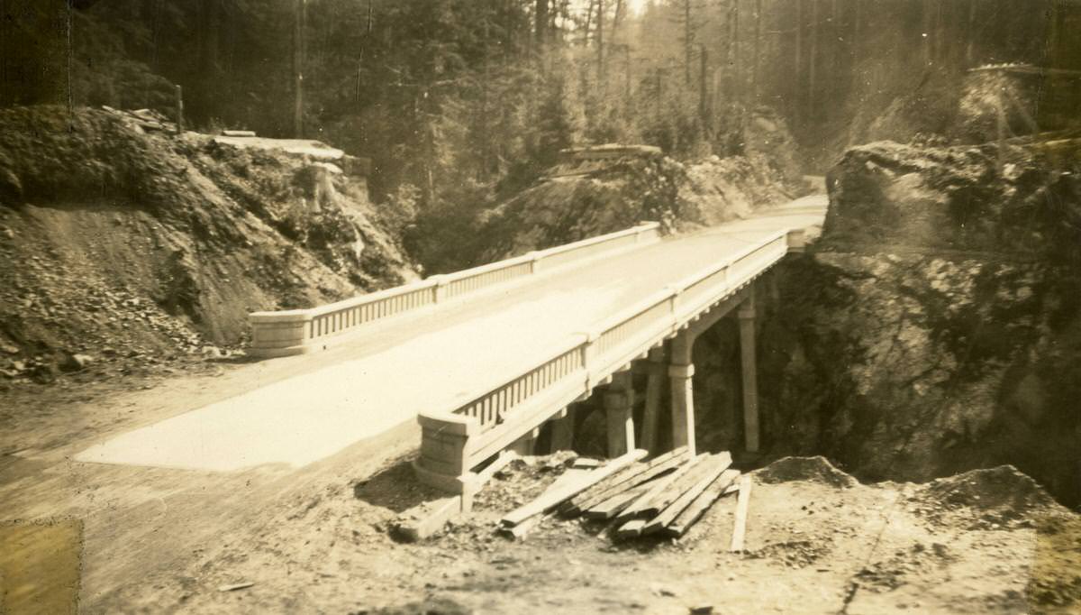
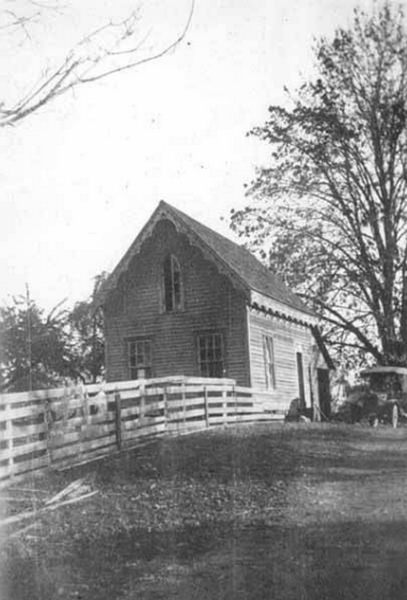
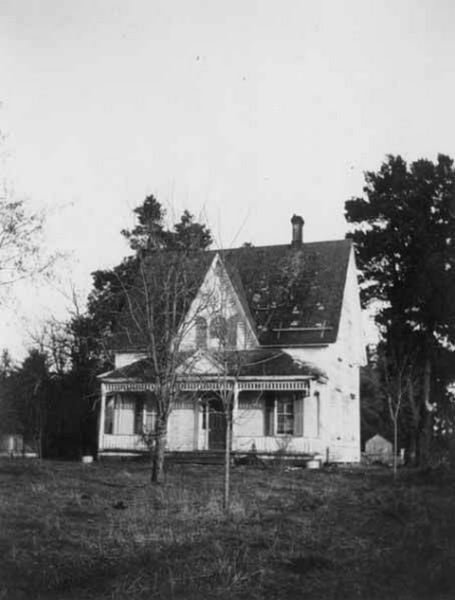
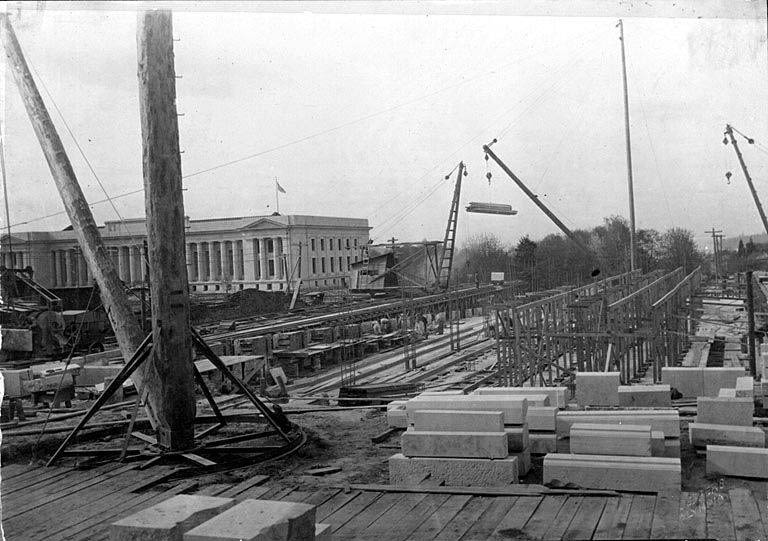
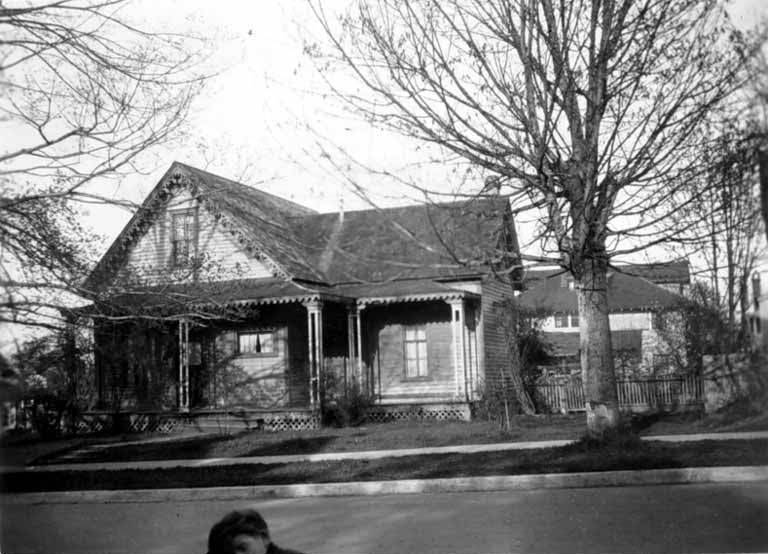
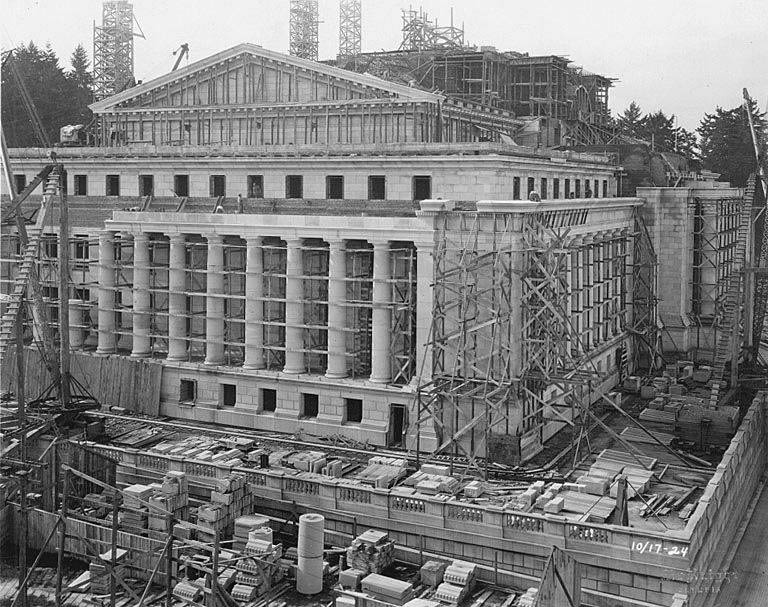
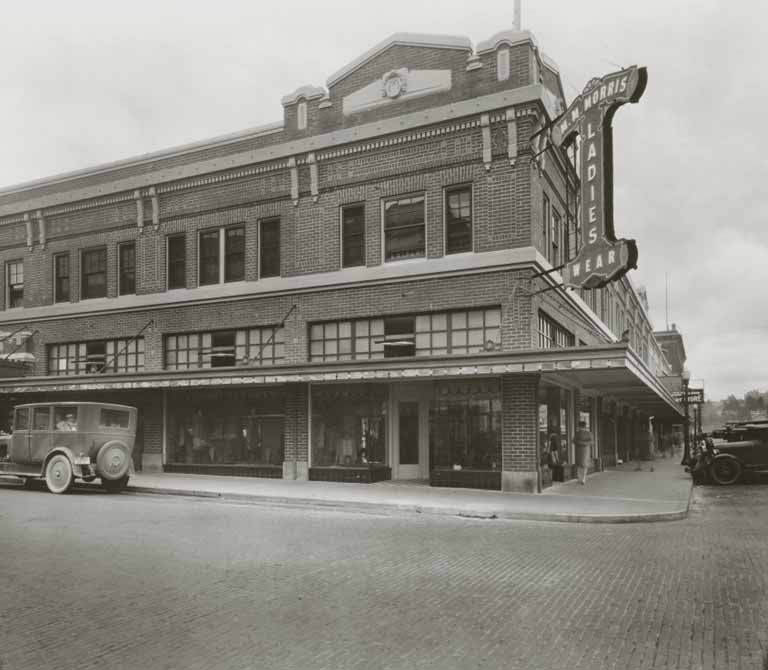
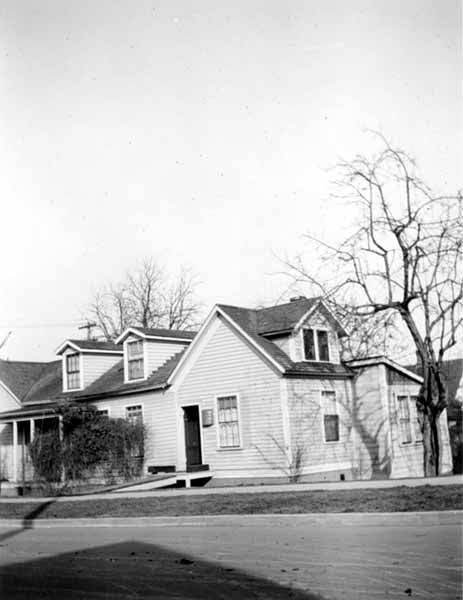
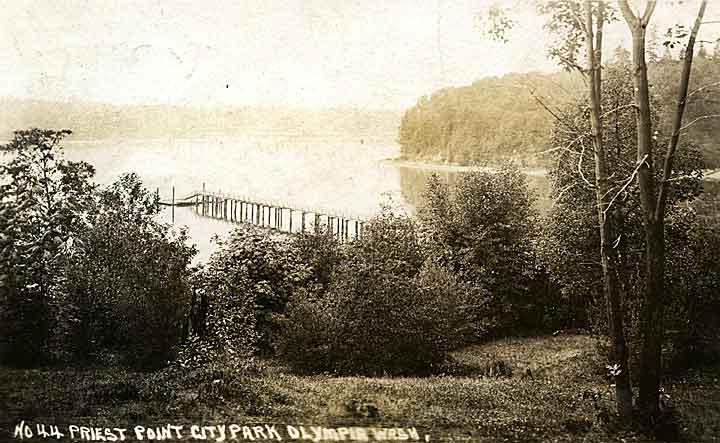
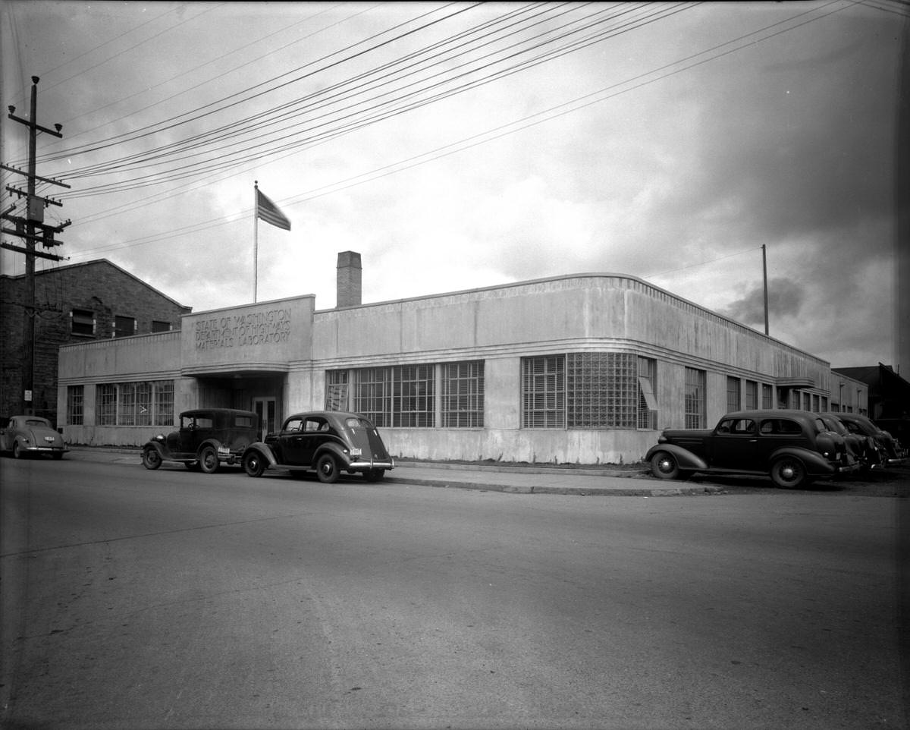
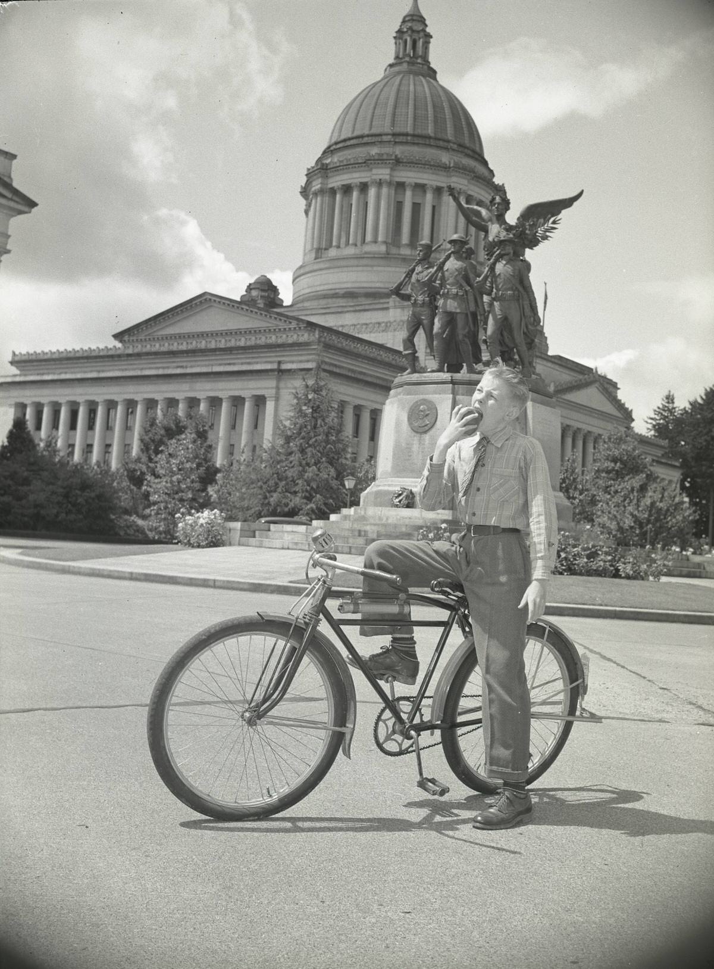
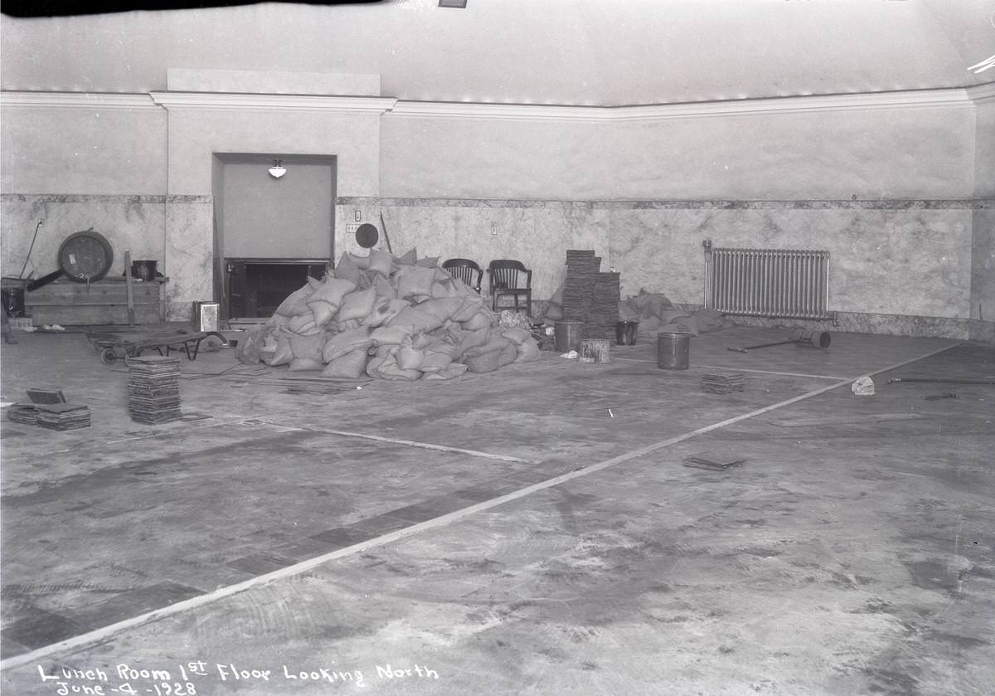
![Legislative building floor damage], lunch room, 1928](https://www.bygonely.com/wp-content/uploads/2022/02/olympia_historical_photos_53.jpg)
