Olympia was founded as a town in 1859 and it was incorporated as a city in 1882. With coal discovery and a good harbor, Olympia became a major center for the pioneer economy, and the Cowlitz Trail, the northern extension of the Oregon Trail, served as a transition point for settlers who moved from foot and wagon to ships and canoes and expanded along the Puget Sound shoreline. Throughout Washington’s evolution as a state, the town grew alongside its economy, serving as the state’s capital for 164 years until the present.
Olympia had a population of less than 1,000 when it was incorporated as a city. Isaac Stevens’ survey of the transcontinental railroad was crucial to the development of the region. Olympia’s residents, a capital city with sheltered access to saltwater, saw their town as the best connection between the United States and Asia. To encourage construction, boosters formed a company that donated land to the railroad. In 1873, Tacoma’s dreams of economic hegemony were crushed when the Northern Pacific Railroad chose Commencement Bay as its terminus and then routed the tracks 15 miles from Olympia. As a response, Olympians built a railroad of their own. Every Thursday 300 men worked on a line to Tenino with 75 women preparing the food. From 1878 to 1882, a narrow-gauge railroad linked the capital to the Northern Pacific. For trade and travel, the waterway was still the best option. The mosquito fleet steamers ran regularly up and down Puget Sound more conveniently and faster than the railroad, which required changing trains.
These fascinating historic photos from the 1870s will take you back in time when the city was founded.
#1 View of Olympia from West Side, 1874
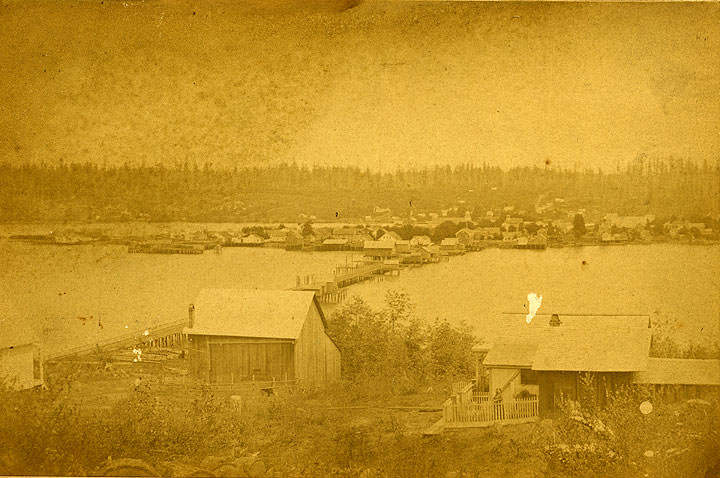
In the foreground we can see a barn and a home, located where the Percival Mansion was later to be built just to the south of the Fourth Avenue Bridge. A woman stands inside a small enclosed fence behind the home. Behind them is the Fourth Avenue Bridge, with a few structures extending out to its sides on left and right. The Deschutes Estuary separates West Olympia from Olympia. The town extends along a peninsula several blocks to the north and south.
#2 Lapwai Valley, 1870
#3 The Hatch Mill, Probably the Hanson & Ackerson Mill, 1870
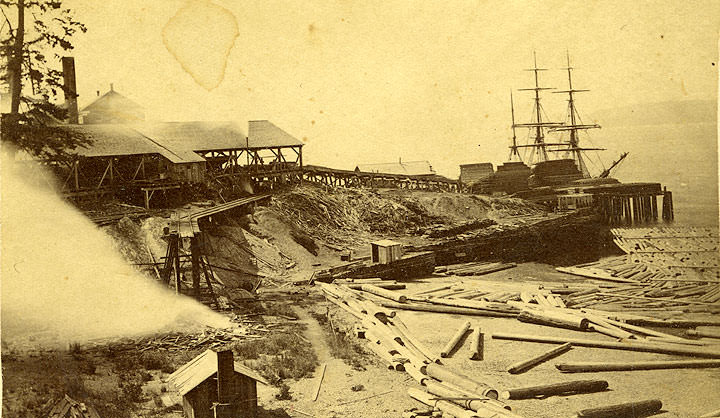
The mill buildings are on elevated ground in image left above the waterfront. Log are scattered on the beach in lower right foreground, and are in a logpond by image right center edge. A wharf, with probably stacks of lumber, is in image right behind a point of land, and the top of a sailing ship is visible behind the wharf. Two sheds are near the beach, one in lower foreground, and one in image center. A pile of wood is burning beyond the shed in the lower foreground. Miles Hatch did not arrive in Tacoma until 1877, generally too late for this style of carte-de-visite.
The photograph was probably taken about 1869 and is most likely the Hanson & Ackerson Mill in Old Town Tacoma. The "Hatch Mill" identification appears to be a fairly recent inscription.
#4 Hudson Bay Mill, 1870s
#5 Circus parade Butler Hotel, Olympia, 1870
#6 First Methodist Church, Olympia, 1870s
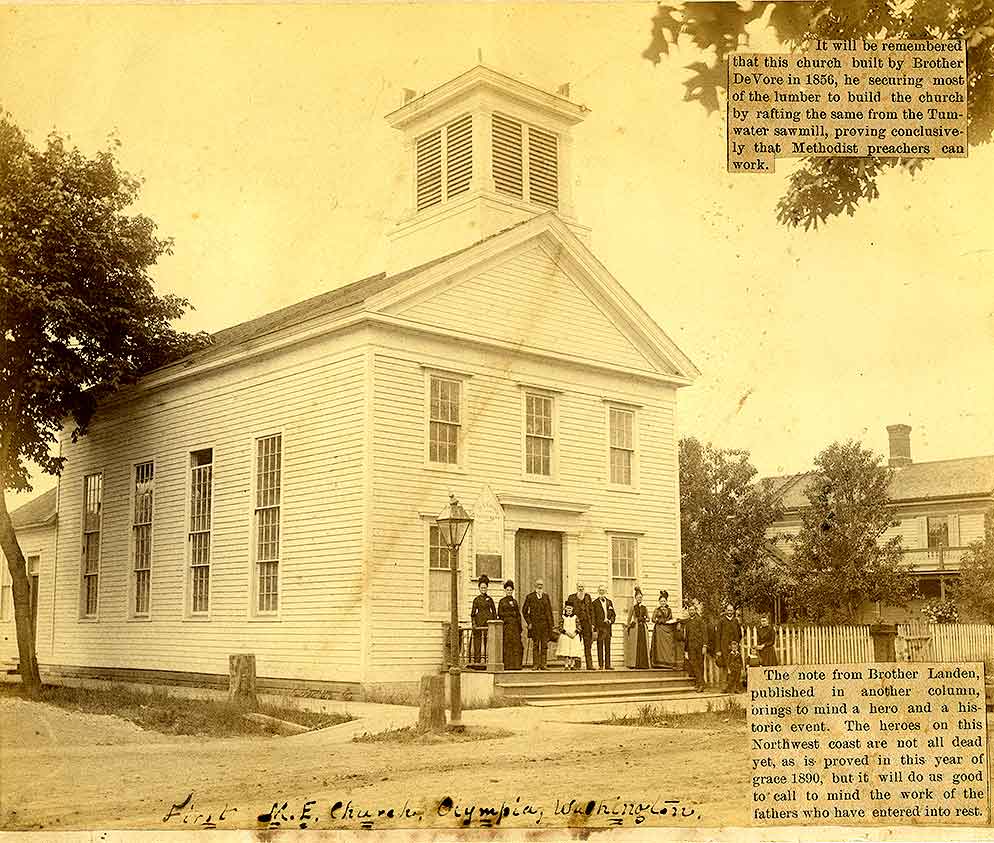
It is a white clapboard building, two stories, in a neoclassical style, with a pediment and truncated steeple with bell tower. Four tall sashed windows are along one side, and on the street side there are two sashed windows at ground level and three at second story. The central opening is flanked by columns, and there is a sign to its side reading in part M.E. Church, Erected 1856. Standing on the front steps is a group of thirteen men, women and children. One may be John DeVore, the founder and builder of the church. To the left of the church are two tree stumps, a gas lamp, and a tree.
#7 Nicaragua Bluff, Cariboo Wagon Road, 1870
#8 Family of John L. Clark, 1875
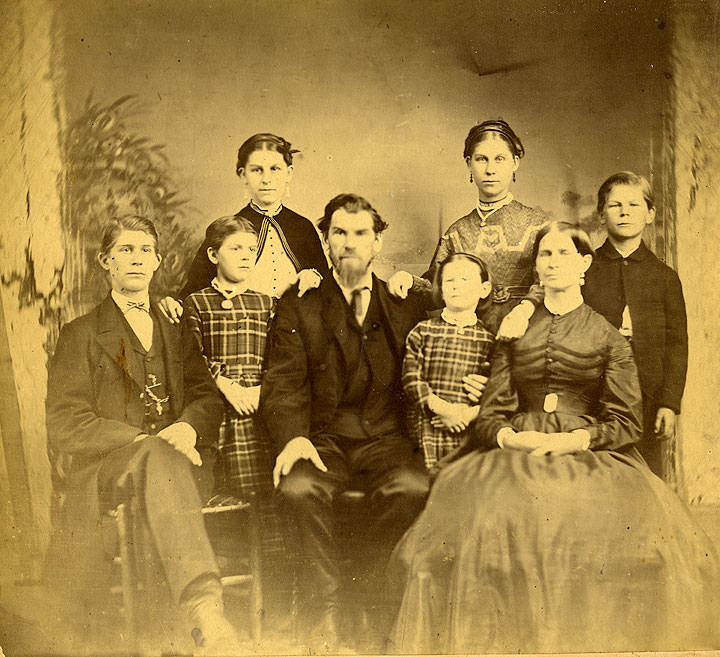
Photographic portrait of the family of Olympia, W.T., Thurston County pioneer John L. Clark. Mr. Clark is sitting in the center of the portrait, wearing a dark suit and tie. He has a beard and mustache. Mrs. Clark (nee Lura Mix) is sitting at the right of the image, wearing a dress with tight bodice, slightly full sleeves, and very full hoop skirt. The children are gathered around the family. The
#9 General Isaac Ingalls Stevens and staff, 1870
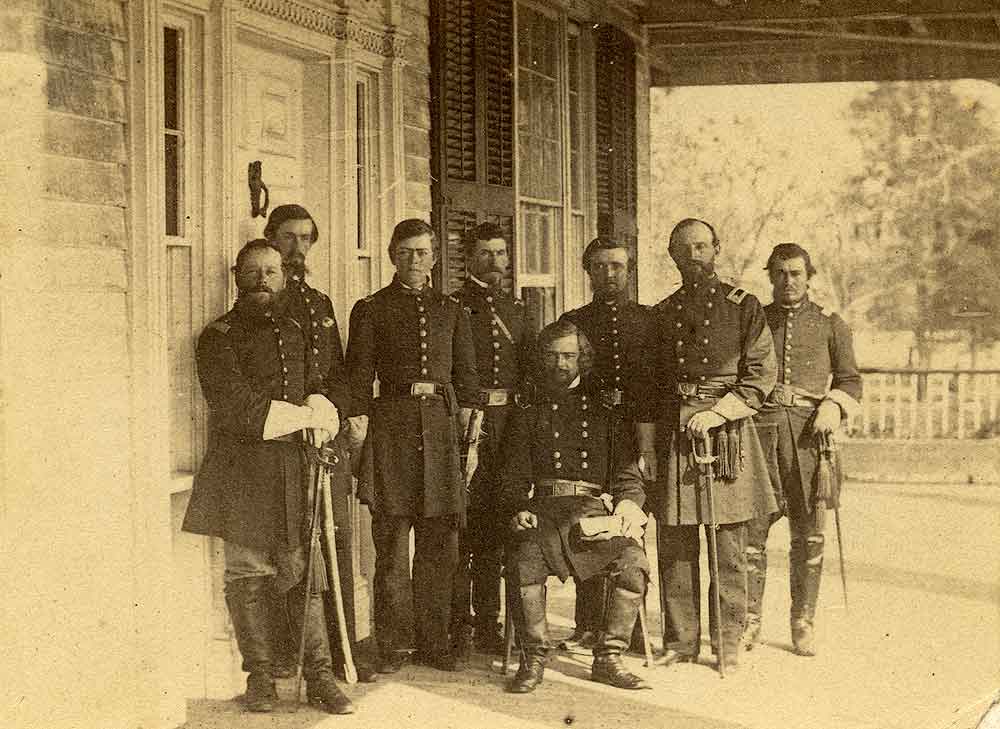
He is a young man with abundant hair and a trimmed beard. He is seated, wearing a dark uniform with two rows of gold buttons, a fringed sash, and tall riding boots. He is holding a sheaf of papers in his left hand and a Union cap in his right hand. Seven officers are standing on either side and behind him. One is his son, Hazard Stevens. All but one officer has uniforms with a single row of gold buttons; one officer has a double row. All but Hazard Stevens are holding swords.
#10 Celebration, Occidental Hotel, 1870
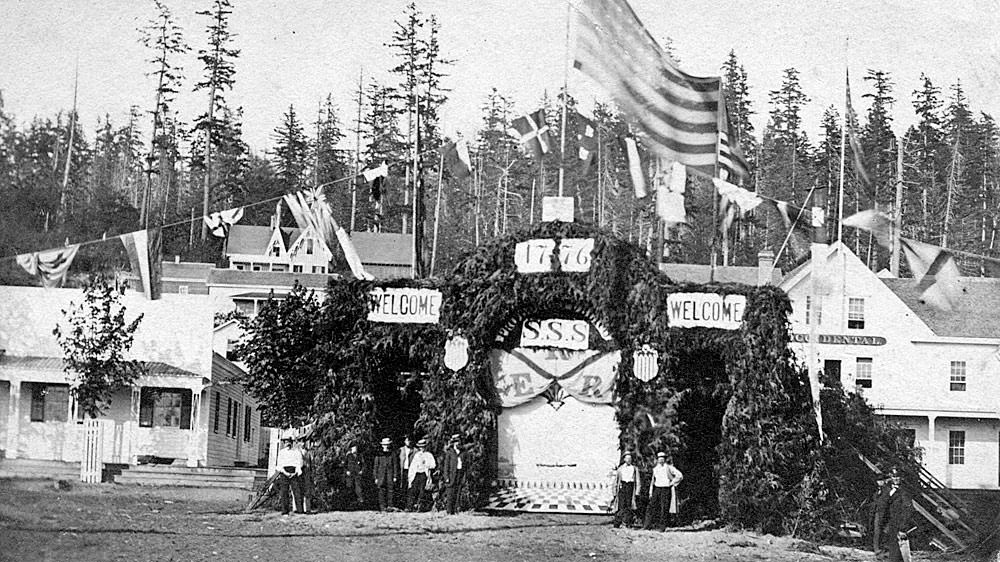
In the foreground is a wide street. At the far side of the street a small stage or viewing stand has been erected. It is flanked by evergreens and swags. Suspended and affixed to the evergreens and to the stand's right and left are bunting and banners reading welcome, 1776, SSS, and other illegible inscriptions. A large United States flag is mounted and flying over the top of this installation. To the right and rear of the installation is the Occidental Hotel, a two-story clapboard building with gable. To its left is another two-story building. A group of men and women stand to either side of the stage. The Occidental Hotel was located at the west end of James Street.
#11 Pine Street Power house,1870
#12 Nathaniel Crosby III store, 1870
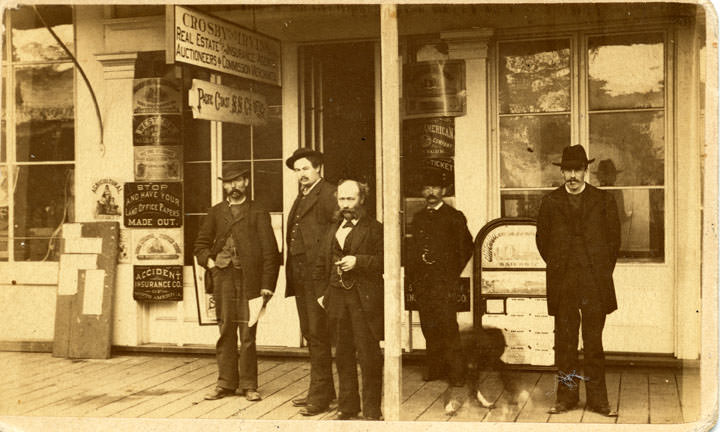
Photograph of the Crosby and Irving store in Tumwater, W.T., Thurston County. Five men stand outside the store on a wooden boardwalk.
They all wear suit jackets and hats. A dog is at the foot of one of the men. Inscription identifies the third man from the left as Nathaniel Crosby, III, member of a pioneer Tumwater family. Behind them is the storefront, with tall windows and a door.
#13 The Burmeister Saloon, at Fourth Avenue and Washington Street, Olympia, 1870
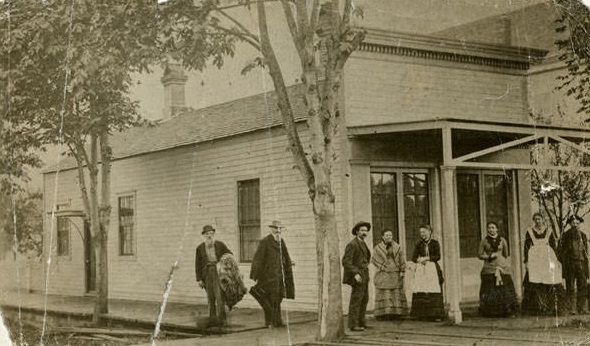
We are looking from the street at the building, a one-story clapboard building with a false front and a fixed awning. Sashed windows run along the two visible sides of the building. To the right of the building, we can see the side of the Columbia Hall. Standing in front of it are four men and four women.
Two women are wearing aprons, two are wearing skirts and tops. The men are wearing built and coats. One man holds what appears to be a fur coat.
#14 Isaac V. Mossman Store, 1870
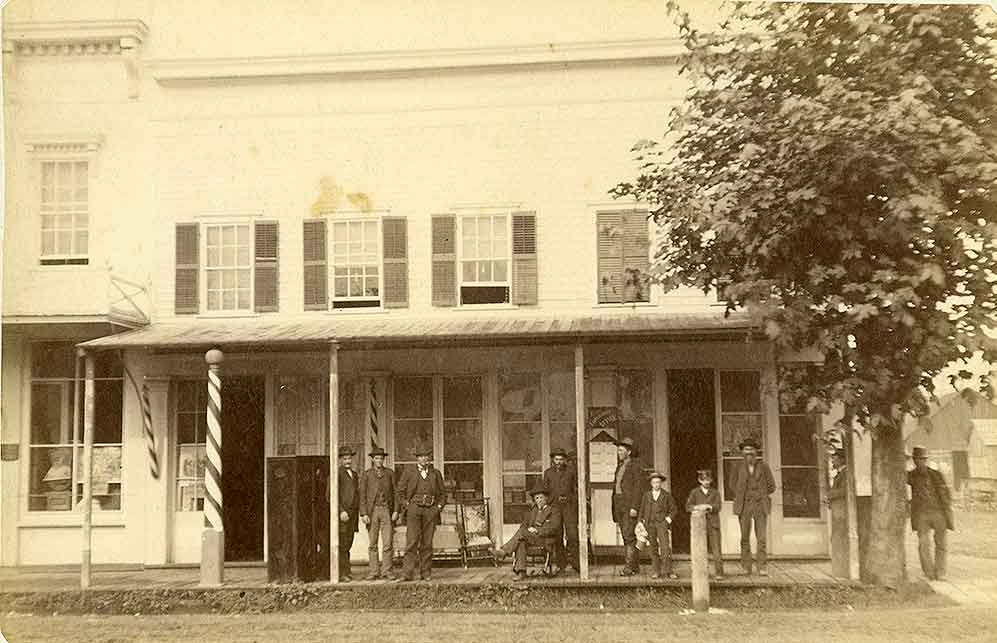
Photograph of a storefront identified as the Isaac V. Mossman store, Olympia, W.T. The store was located at Third and Main (now State and Capitol). It is a two-story clapboard building. At the second story are four sashed and shuttered windows. A fixed awning is over the board sidewalk.
There are three storefronts, each with a doorway and large glass windows. The storefront to the right has a sign in front reading Employment Office. The store to the far left has two barberpoles affixed to each side of the entryway, and a barberpole erected on the sidewalk at the front edge of the board sidewalk. Also on the sidewalk is a large rectangular piece of furniture, as well as two chairs and a table. Other furniture is visible behind the glass window of the middle business, the furniture store. A group of nine men and two boys stand or sit on the sidewalk in front of the building. One man is sitting in a rocking chair. All have hats. One of the boys is leaning on a hitching post.
The street is unpaved. (Isaac V. Mossman was also a pony express rider and territorial librarian)
#15 Children of Samuel Wing Percival, 1870
#16 Indian Rancherie on Vancouver Island, ten miles west of Victoria, Sept, 1870
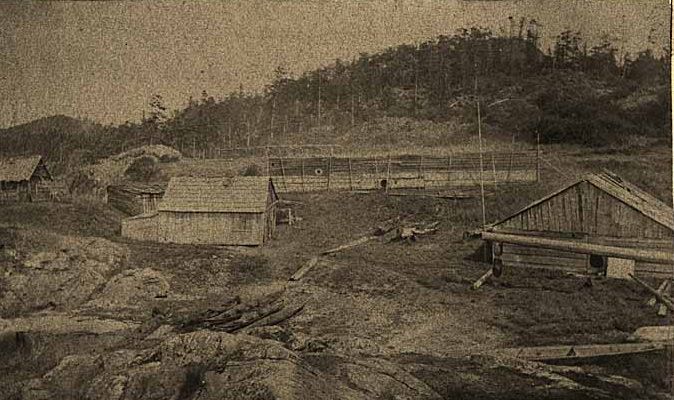
Black and white, fairly distant, elevated photographic image of a Halkomelem Indian ranch located 10 miles west of Victoria, Vancouver Island, Sept. 1865. A house is in image center left, and a barn near center of right edge. A man-made fence is in the center background. Other structures are near center of image left edge. Four or five canoes are on a bank by a water source, which is partially hidden, in image lower left center.
#17 Sylvester House, 1870
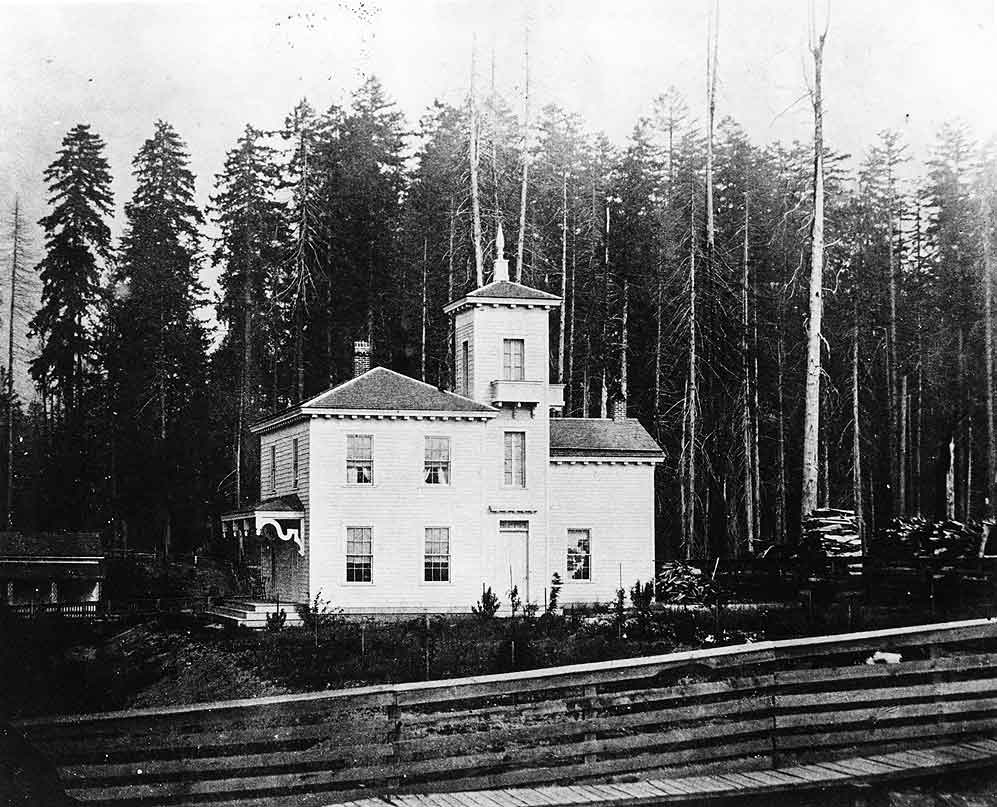
It is a white two-story house with a square tower, sashed windows, and a porch. To the front of the house are several small trees, a wooden fence with a boardwalk sidewalk. To the rear of the house are tall evergreen grees, and to the right are stacks of firewood. Another small house or shed is visible to the left of the image.
#18 Nathan Eaton House, 1870s
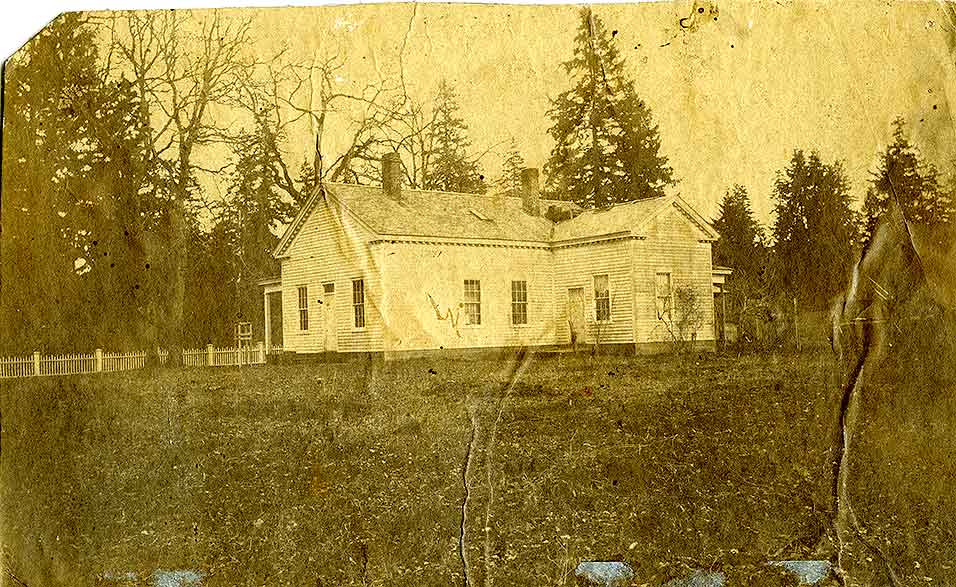
Photograph of a house identified as the home of Nathan Eaton, Thurston County pioneer. It is a one 1/2 story clapboard house with an ell. Sashed windows are on all visible sides of the house. There is a covered porch on the far side, only partly visible. There are two brick chimneys, and possibly the repair or construction of a third at the ell. A white fence runs along the far end of the house. In the foreground is a grassy field. Outbuildings are faintly visible to the right of the house.
#19 A homestead identified as the home of Nathan and Lestina Himes Eaton, near Olympia, 1870
#20 The home of Thurston County pioneer George H. Foster, of Olympia, 1870s
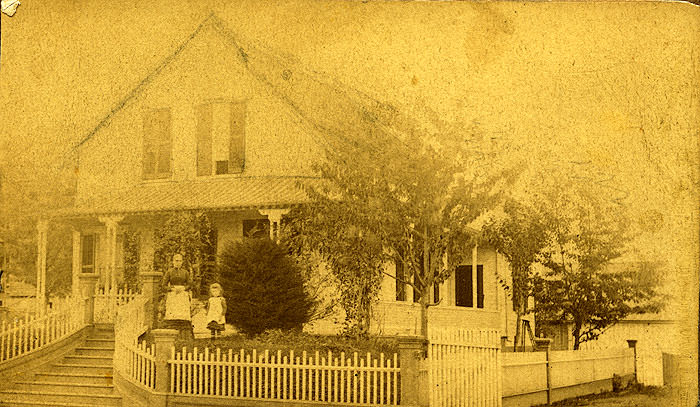
A front porch is supported by slender columns. Sashed windows are along the front, side, and at the second story level. A set of steps leads to the front doorway. A picket fence is along the front and sides of the steps. A woman wearing an apron, and a child wearing a pinafore stand in the front yard near the front of the house.
#21 A storefront identified as the Isaac V. Mossman store, Olympia, 1870
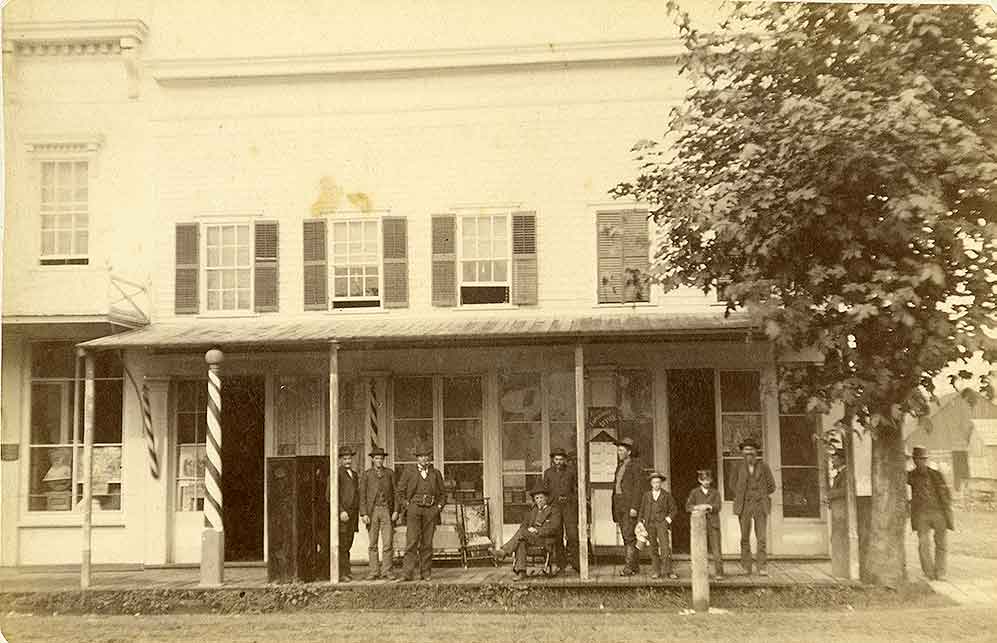
The store was located at Third and Main (now State and Capitol). It is a two-story clapboard building. At the second story are four sashed and shuttered windows. A fixed awning is over the board sidewalk. There are three storefronts, each with a doorway and large glass windows. The storefront to the right has a sign in front reading Employment Office. The store to the far left has two barberpoles affixed to each side of the entryway, and a barberpole erected on the sidewalk at the front edge of the board sidewalk. Also on the sidewalk is a large rectangular piece of furniture, as well as two chairs and a table. Other furniture is visible behind the glass window of the middle business, the furniture store. A group of nine men and two boys stand or sit on the sidewalk in front of the building. One man is sitting in a rocking chair. All have hats. One of the boys is leaning on a hitching post. The street is unpaved.
#22 Waughop House and residents on Main St. (now Capital Boulevard) between 5th & 6th (now Legion), Olympia, 1877
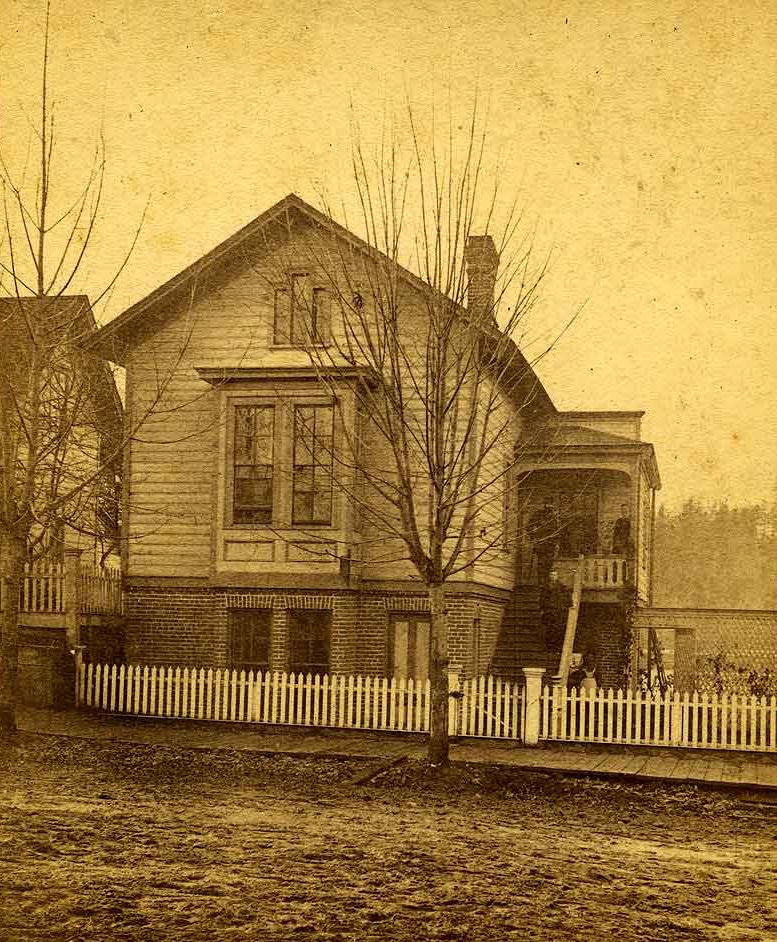
The house's entrance is elevated above ground level, with a fairly high brick foundation, inset with windows and a small doorway. It has a large bay window with sashed lights, and another window above it on the second floor. A small porch ell is elevated to entry level with a set of stairs leading to it. A man and woman are standing at entry level, identified as Dr. and Mrs. J.W. Waughop. A boy is standing on the stairs, identified as Phil Waughop. A woman wearing an apron, possibly a servant, possibly African-American, identified as Augusta Sherwood, is standing at the foot of the stairs. There may be a servants' entrance at this ground level. To the right of the house is a brick wall with an opening in it. Budd Bay can be seen through the entryway, with trees in the distance. To the left of the house is another residence.
#23 Main Street, Olympia, 1876
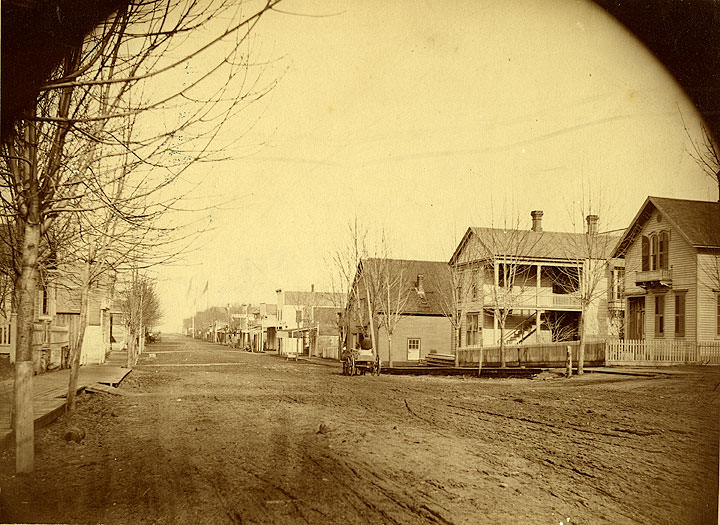
Photograph of a wide dirt street identified as Main Street (now Capitol Way), Olympia, W.T., Thurston County, taken from 6th Avenue (Legion Way) looking north. Along the visible right side of the street are a series of two-story wooden buildings. Some are identified in the subject field of this record. A wooden sidewalk extends along the front of them. A man is sitting in a buggy in front of one of the houses. In the middle distance is a building with the word hardware on a sign. In the far distance are two flagpoles.
#24 Wide dirt street identified as Main Street (now Capitol Way), Olympia, 1876
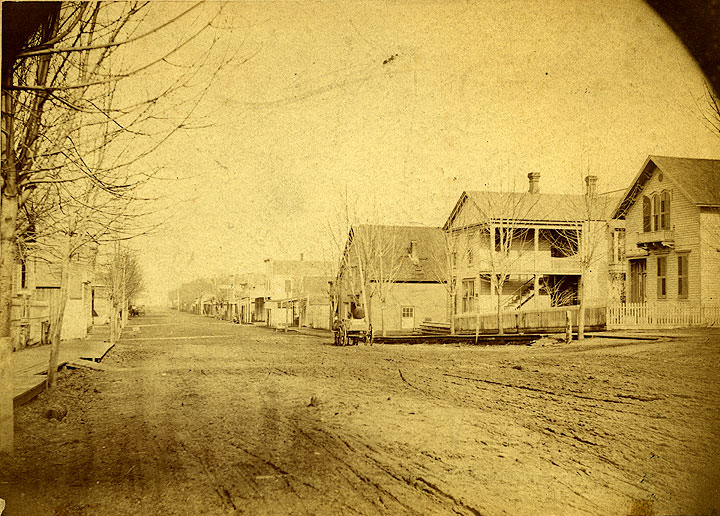
Along the visible right side of the street are a series of two-story wooden buildings. Some are identified in the subject field of this record. A wooden sidewalk extends along the front of them. A man is sitting in a buggy in front of one of the houses. In the middle distance is a building with the word hardware on a sign. In the far distance are two flagpoles.
#25 West side of Main Street (Capitol Way), Olympia, 1878
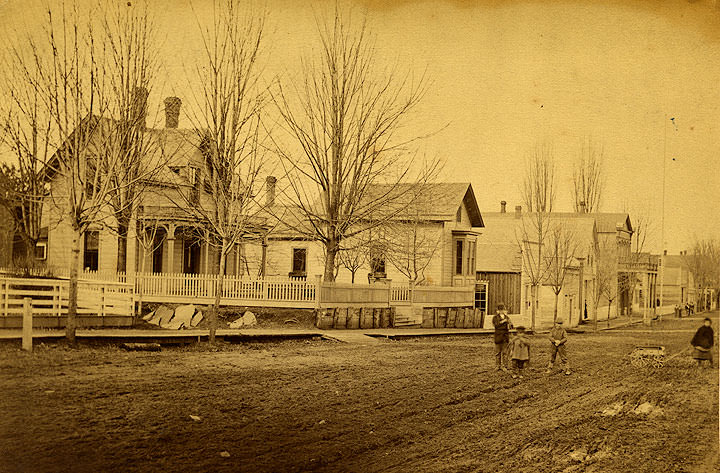
In the foreground is the wide, unpaved, muddy street. Standing in the middle of the street is a man and two children. A woman is to their right, pulling a small handcart across the street. Lining the street on the left are residences, with a few stores further down the street. The two largest residences in the foreground are two story buildings, both enclosed by white fences. Far down the street we can just make out a group of figures.
#26 Allen, Titus and Co. Carriage and Wagon, builders, 1876
#27 Robert Frost home, Olympia, 1875
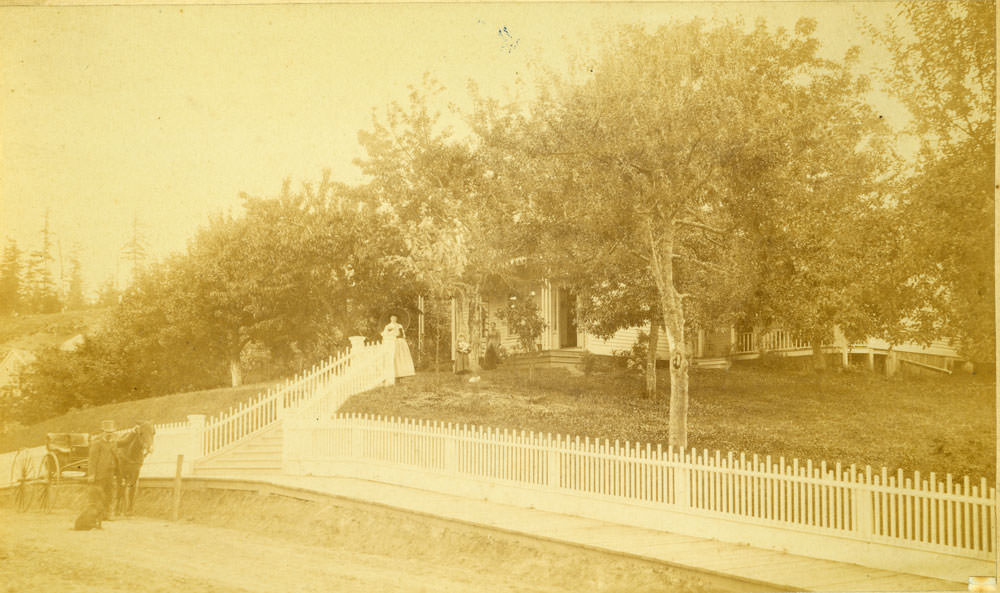
Scene of a large house mostly hidden by trees. There is a picket fence surrounding the yard. A man stands by a horse and buggy in the street with a dog beside him. A woman stands in the yard holding a parasol. A young girl stands near the house and an older woman stands on the steps.
#28 John Meacham Furniture on West side Columbia Street between State & Fourth, Olympia, 1870
#29 Meeting of the Independent Order of Good Templars, 1872
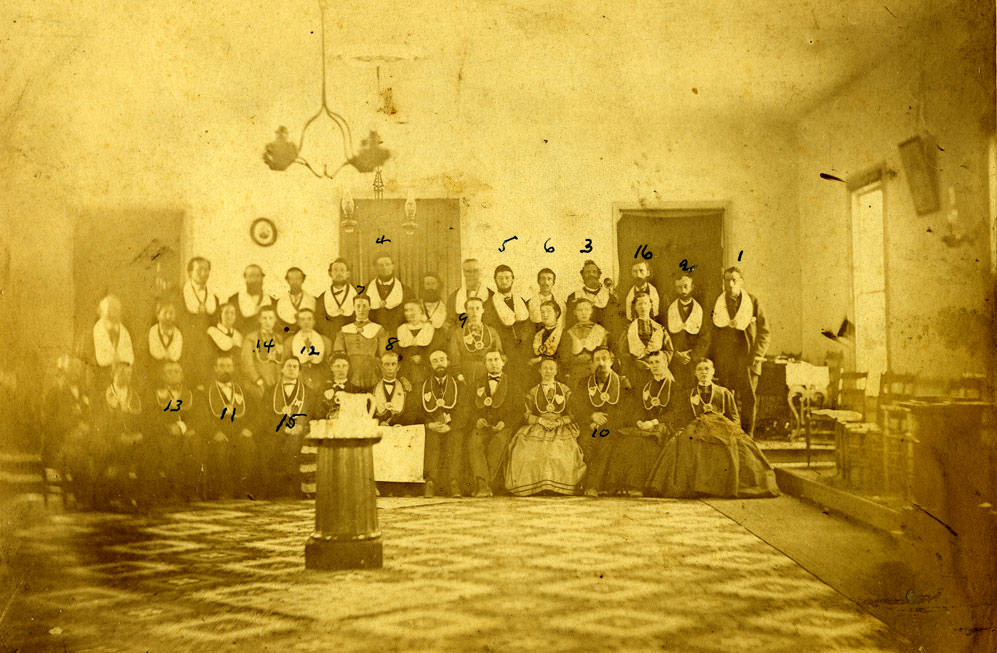
Photograph of a group of men and women seated or standing in rows inside a large room. Each person wears a decorative collar, some light and some dark.
There is a rug with diamond patterns on the floor. A stand with a pitcher and glasses sits in front of the group. A low platform with chairs and a music stand is on the right.
#30 Two story white clapboard home, identified as the McElroy Home on 702 Washington Street, Olympia, 1874.
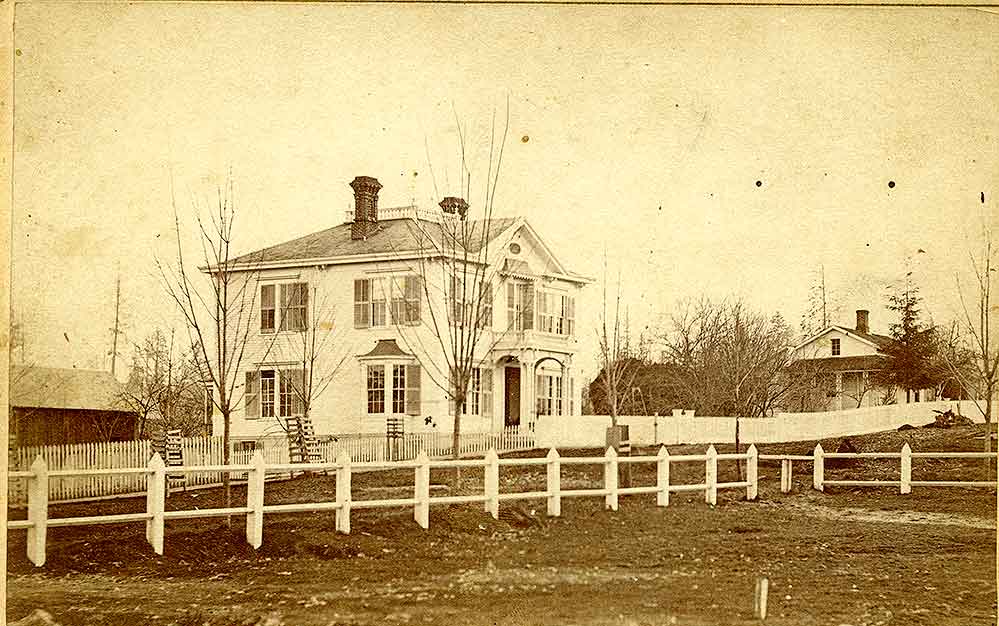
Two chimneys and a widow's walk are on the roof, with a small balcony over the front entryway and a columned front entry. The home has a picket fence directly in front, with a row of young trees in front of the fence, supported by frames. A second white rail fence with a stile is in the foreground. Another home and trees are visible to the right of the picture, with a shed or other structure at the left of the image.
#31 Allen, Titus & Co. Carriage and Wagon Builders, 1876
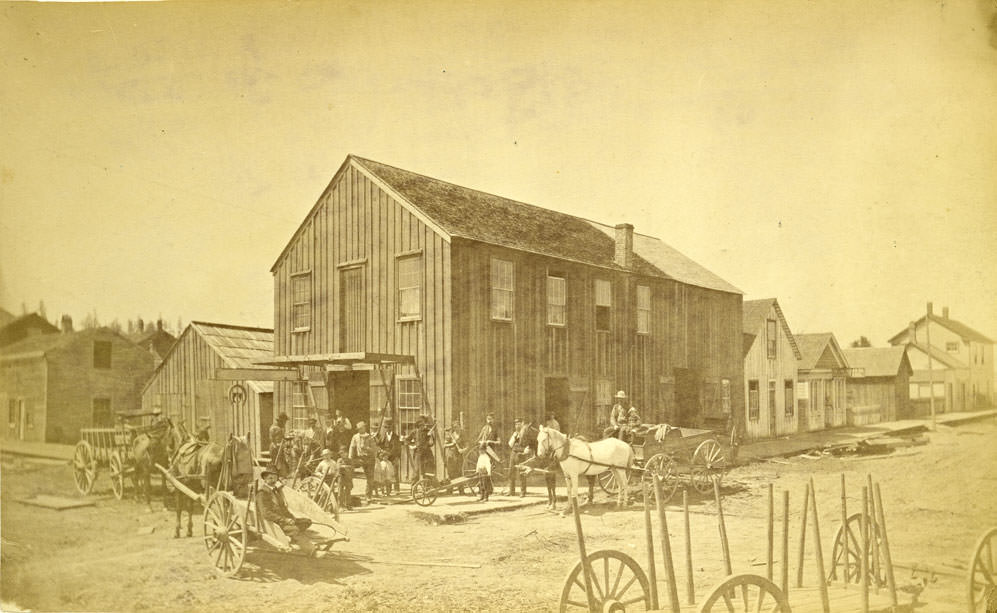
A large group of men and children posing in front of a 2 1/2 story wooden building, identified on the reverse as the Allen, Titus carriage shop in Olympia. Over the wide doorway is a superstructure with a shop sign hanging from it. The building is on the corner of a street identified as 3rd and Main (now State and Capitol). Other wooden stores and homes line the streets and there is a wide sidewalk in front of them. The street is unpaved. Several carts and carriages can be seen, some hitched to horses. May be a publicity photo for the carriage shop.
#32 A two-story building, the home of the Washington Standard and Daily Olympian newspaper, Olympia, 1878
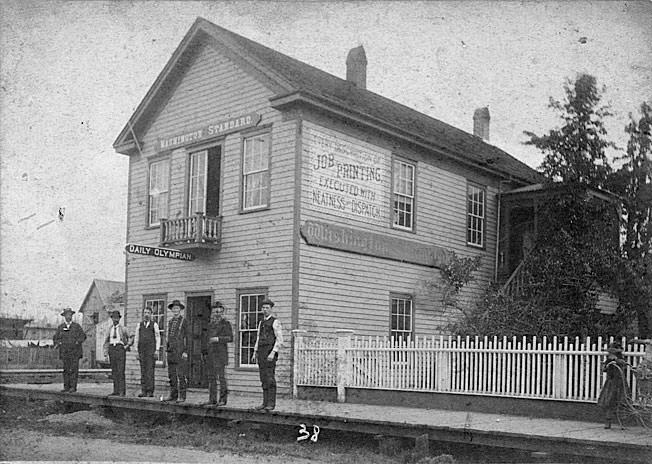
The building is clapboard sided. A small balcony is at the second story level, with sashed windows on two visible sides. Signs on the building advertise the Washington Standard, Daily Olympian, and Job Printing. An exterior staircase leads to the upper story. A picket fence runs to the right of the building. Six men are standing on an elevated sidewalk in front of the building, none identified. At the far right of the image, a little girl is wheeling a baby carriage.
#33 Two story white clapboard home, identified as the McElroy Home on 702 Washington Street, Olympia, 1874.
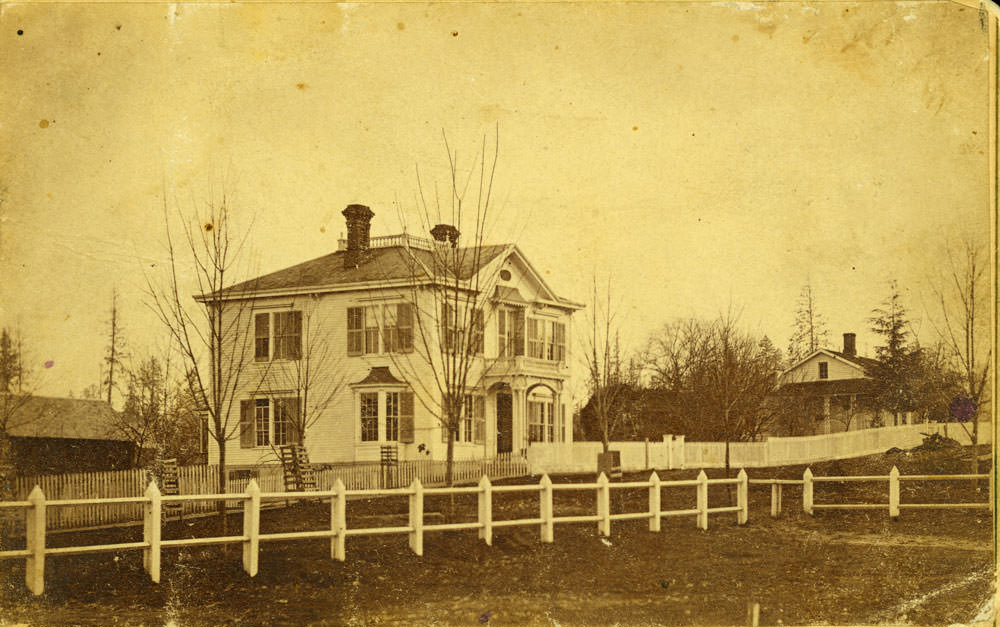
Two chimneys and a widow's walk are on the roof, with a small balcony over the front entryway and a columned front entry. The home has a picket fence directly in front, with a row of young trees in front of the fence, supported by frames. A second white rail fence with a stile is in the foreground. Another home and trees are visible to the right of the picture, with a shed or other structure at the left of the image.
#34 A one-story wooden building identified as the T.C. Van Epps Books and Stationery Store, Olympia, 1876.
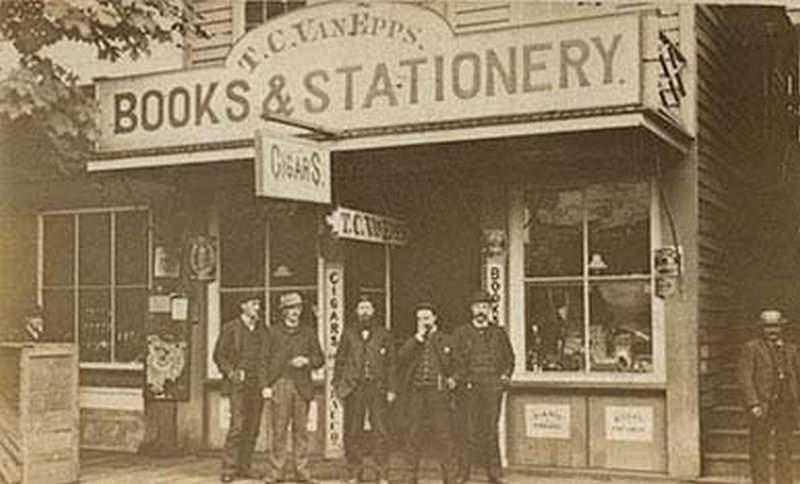
Five men stand on the sidewalk in front of the store, looking at the photographer. The man in the center, with a full beard, is identified as owner T.C. Van Epps. To the right of the store is an entryway with steps leading to an upper story. A man stands in front of that entryway.
#35 A storefront identified as the Isaac V. [Van Dorsey] Mossman store, Olympia, 1870
![A storefront identified as the Isaac V. [Van Dorsey] Mossman store, Olympia, 1870](https://www.bygonely.com/wp-content/uploads/2021/12/olympia_historical_photos_317.jpg)
At the second story are sashed and shuttered windows. A fixed awning is over the board sidewalk. There are two storefronts, each with a doorway and large glass windows. The storefront to the right has a sign in front reading Employment Office. The store to the left has a baby buggy on the board sidewalk in front of it. To the left of its doorway are several signs advertising the Zephyr Ticket Office, the State Investment Insurance Company, and other illegible businesses. A hitching post is on the street level in front of the board sidewalk.
#36 The Olympia Cornet Band, Olympia, 1872
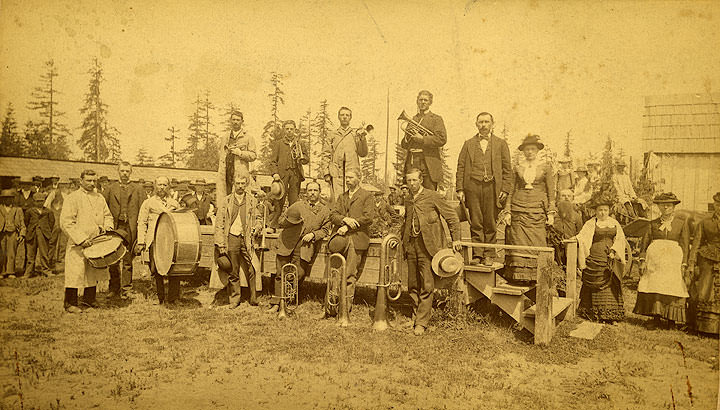
A list of the identified posers is catalogued in the subject field of this record. There are eleven men and four women posing, and a large crowd of onlookers is behind them. Two men are wearing white coats and holding a snare and a bass drum. Others hold horns, trombones, and cornets.
They are dressed in suits. The women are dressed in dresses with narrow skirts and cinched bodices. One woman has a white apron.
#37 Main Street, Olympia, 1876
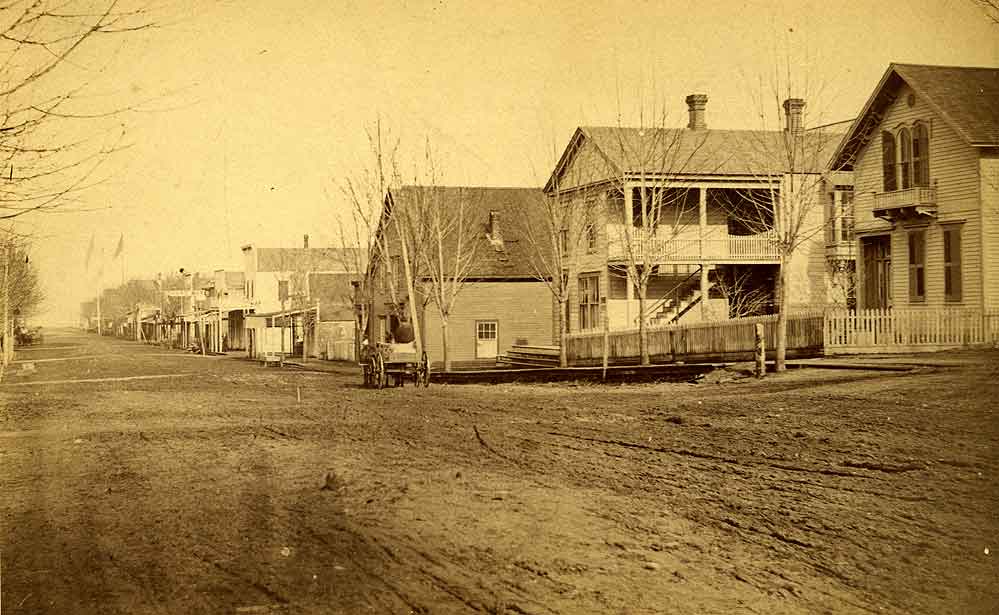
Along the visible right side of the street are a series of two-story wooden building, apparently mostly residences. A wooden sidewalk extends along the front of them. A man is sitting in a buggy in front of one of the houses. In the middle distance is a building with the word hardware on a sign. In the far distance are two flagpoles.
#38 Congregational Church, Olympia, 1878
#39 The First Methodist Church, Olympia, 1870s.
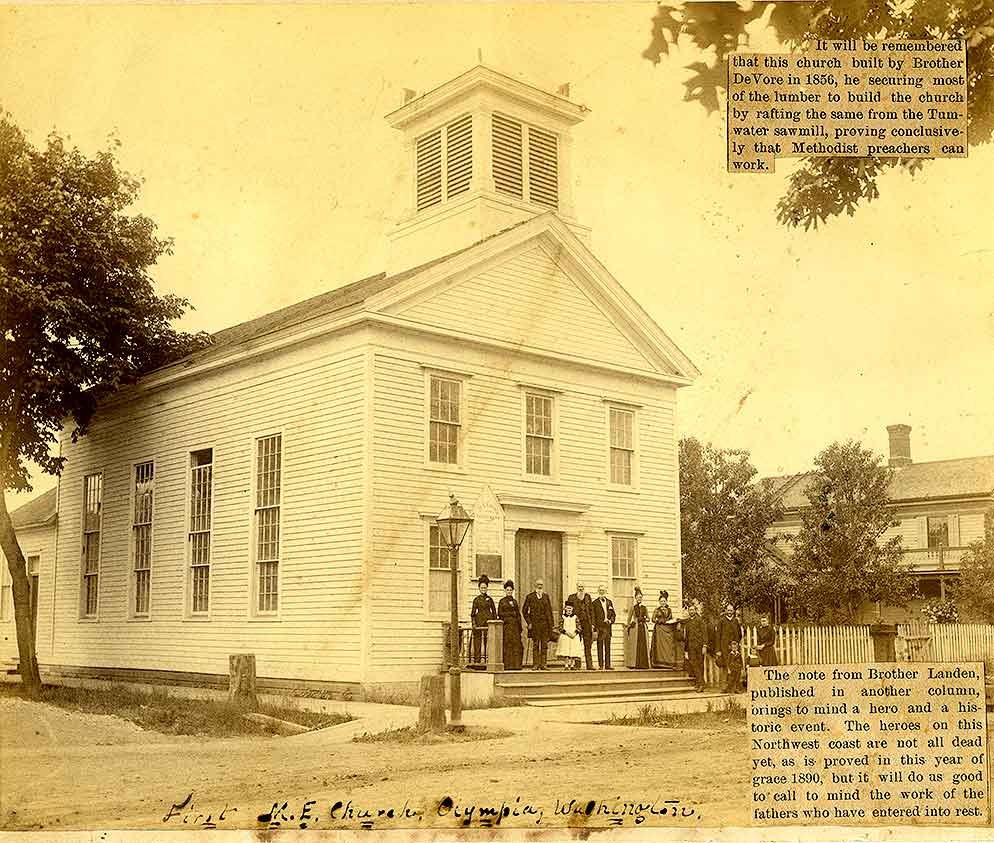
It is a white clapboard building, two stories, in a neoclassical style, with a pediment and truncated steeple with bell tower. Four tall sashed windows are along one side, and on the street side there are two sashed windows at ground level and three at second story. The central opening is flanked by columns, and there is a sign to its side reading in part M.E. Church, Erected 1856. Standing on the front steps is a group of thirteen men, women and children.
#40 A homestead identified as the home of Nathan and Lestina Himes Eaton, near Olympia, 1870s.
#41 Bettman Store in Olympia, 1870s
#42 The home of Thurston County pioneer George H. Foster, of Olympia, 1870s
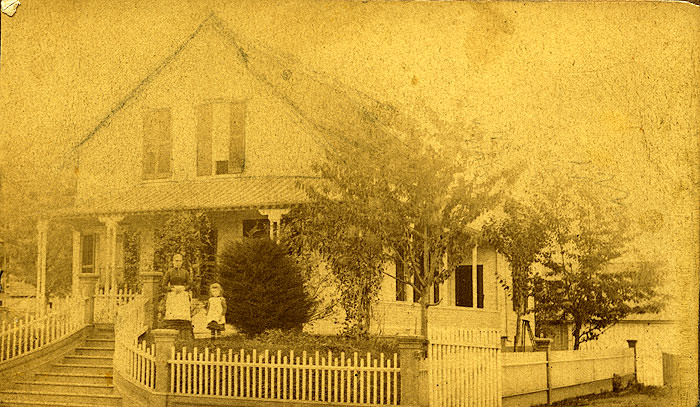
A front porch is supported by slender columns. Sashed windows are along the front, side, and at the second story level. A set of steps leads to the front doorway. A picket fence is along the front and sides of the steps. A woman wearing an apron, and a child wearing a pinafore stand in the front yard near the front of the house.
#43 Two-story building, the first territorial capitol of Washington Territory, Olympia, 1870s
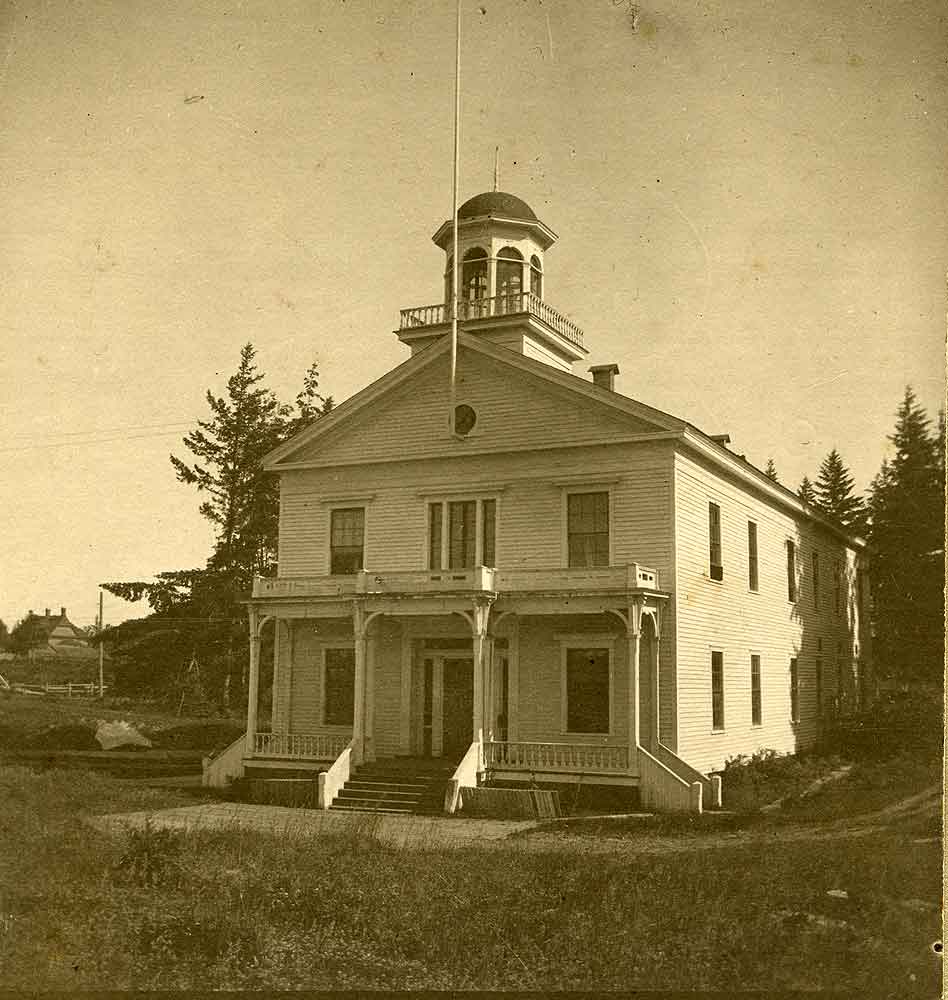
It is surmounted by a cupola with a widows walk. There are tall sashed windows along front and sides, and an entryway with side lights and a porch extending along the front. A short set of steps leads to the entry. A flagpole extends vertically from the upper story. In front of the building is an unkempt grass lawn. Behind the building are fields and trees, with one residence visible.
#44 Rear of Washingon Standard building, 1875
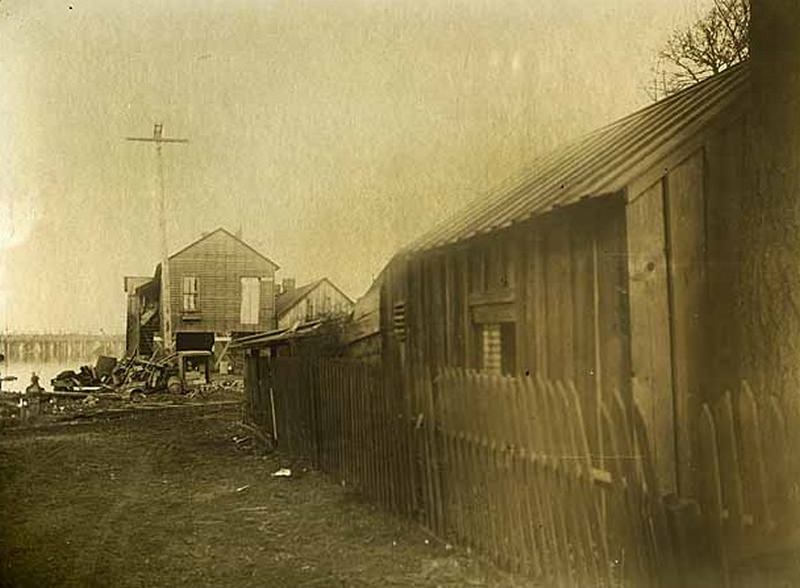
The Standard building is two stories, with a set of exterior steps leading to the second story. The rear of the building is full of debris, as though a demolition project had occurred. A utility pole is also at the back of the building. In the foreground we see a small shed with a picket fence against it. To the left of the Standard building is the lower end of Budd Inlet, with a long wharf extending into the water. We can dimly see a figure by the waterfront, sweeping or poling a canoe.
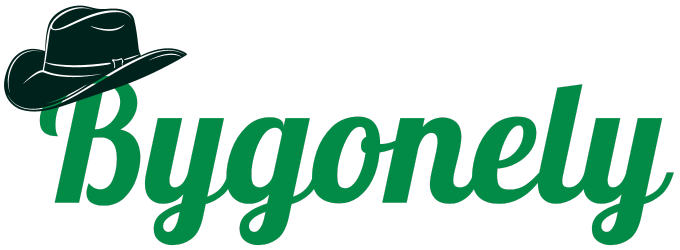
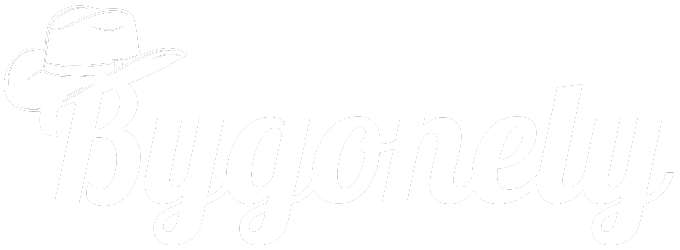
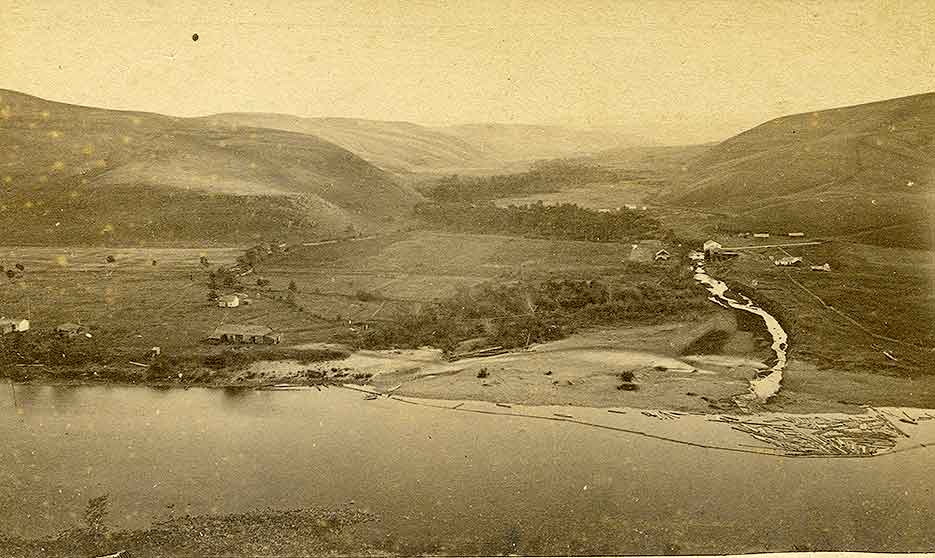
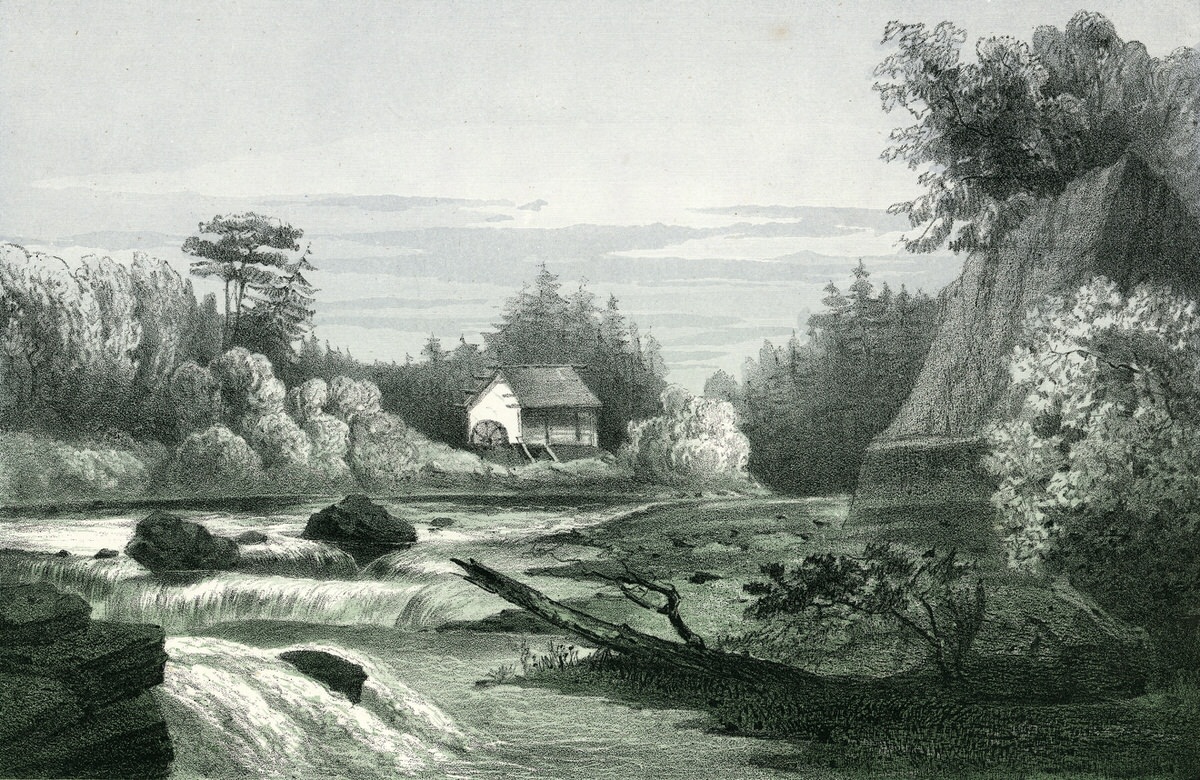
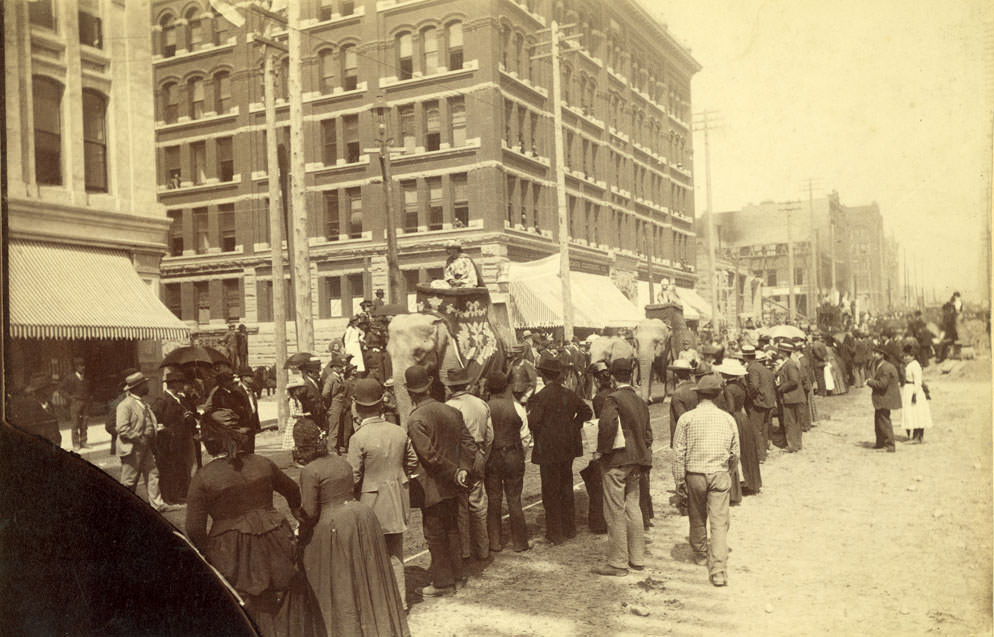
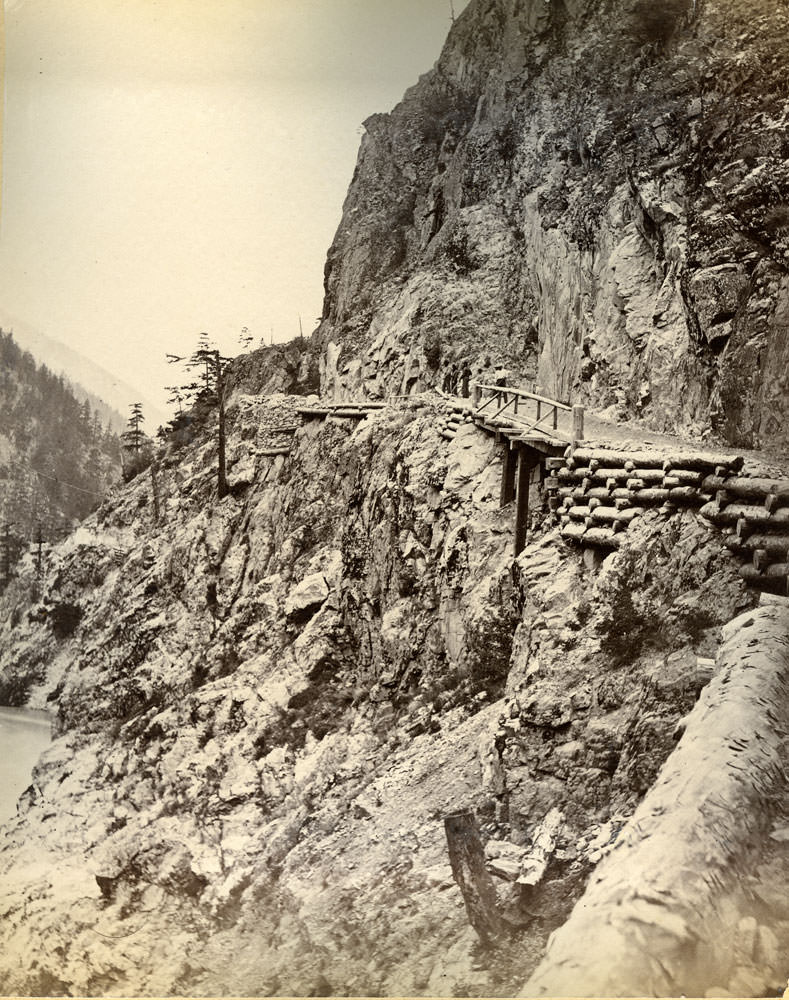
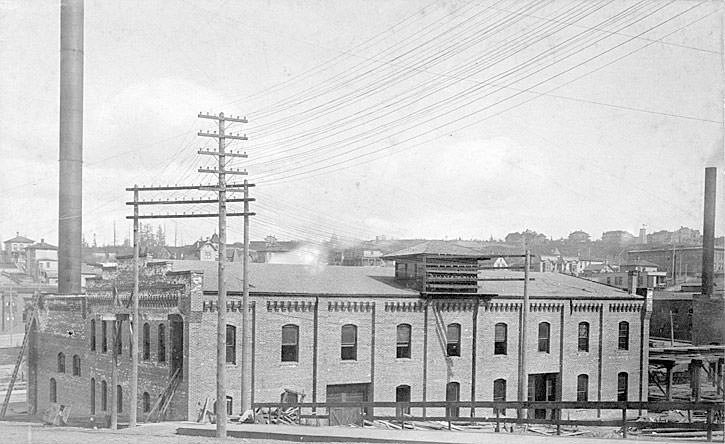
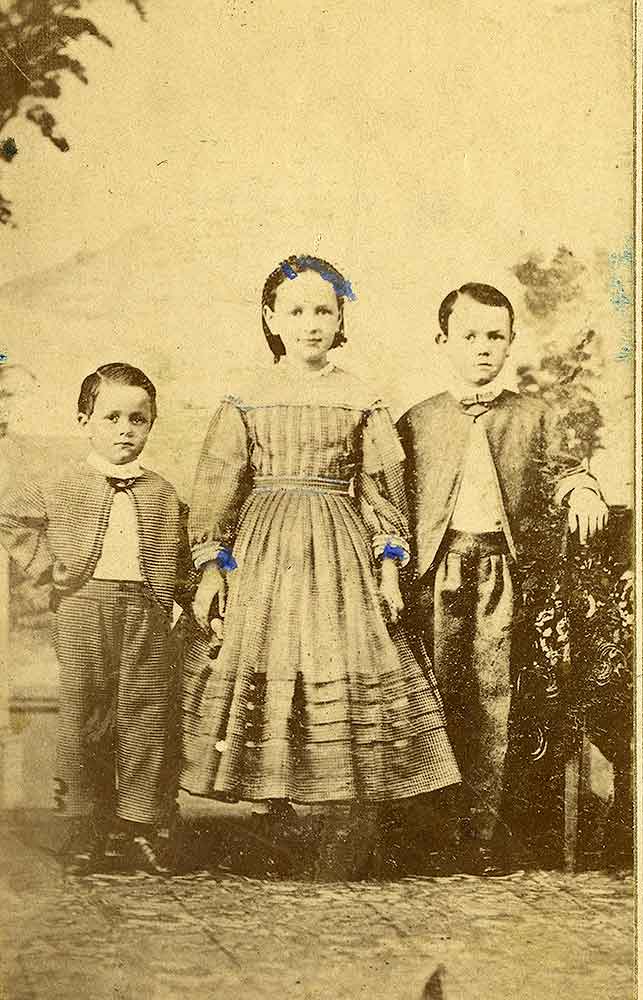
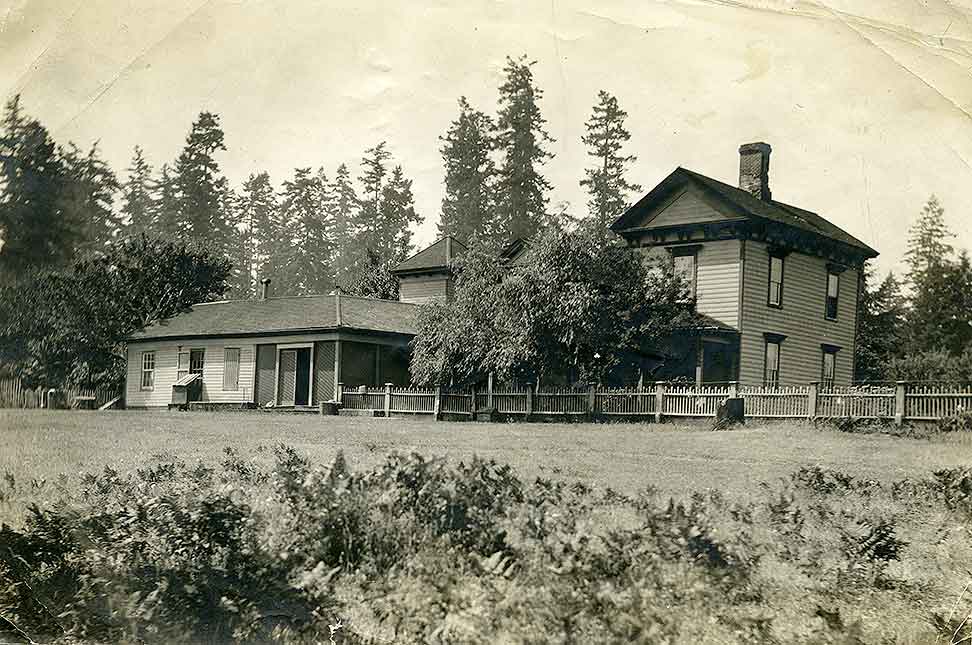
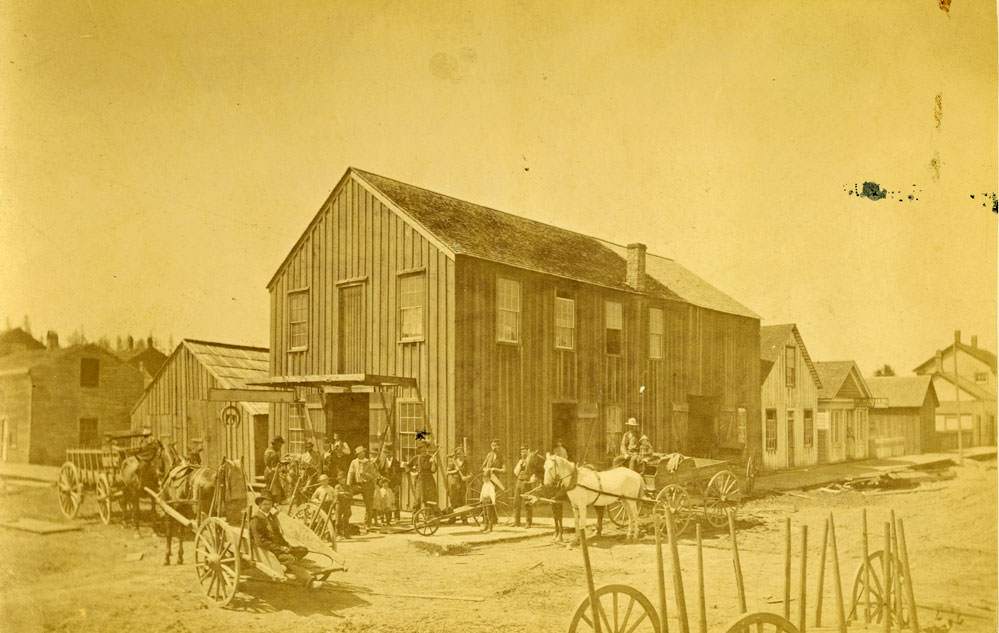
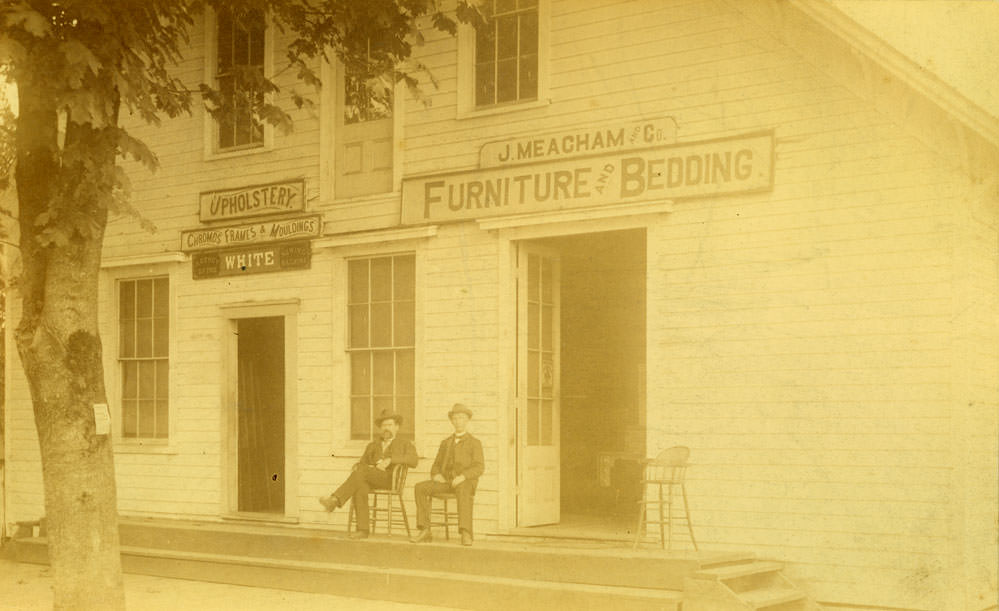
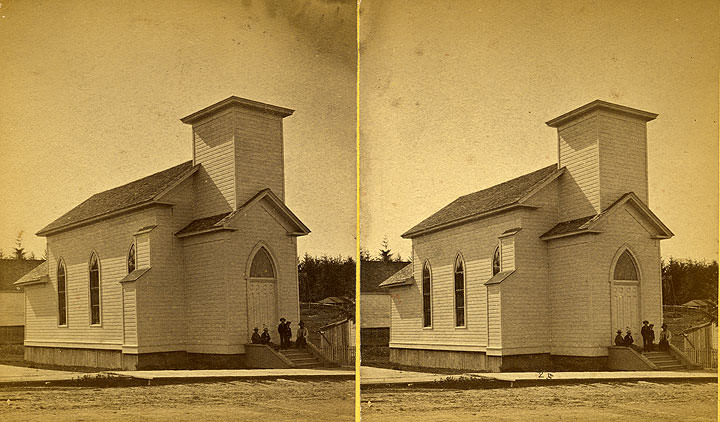
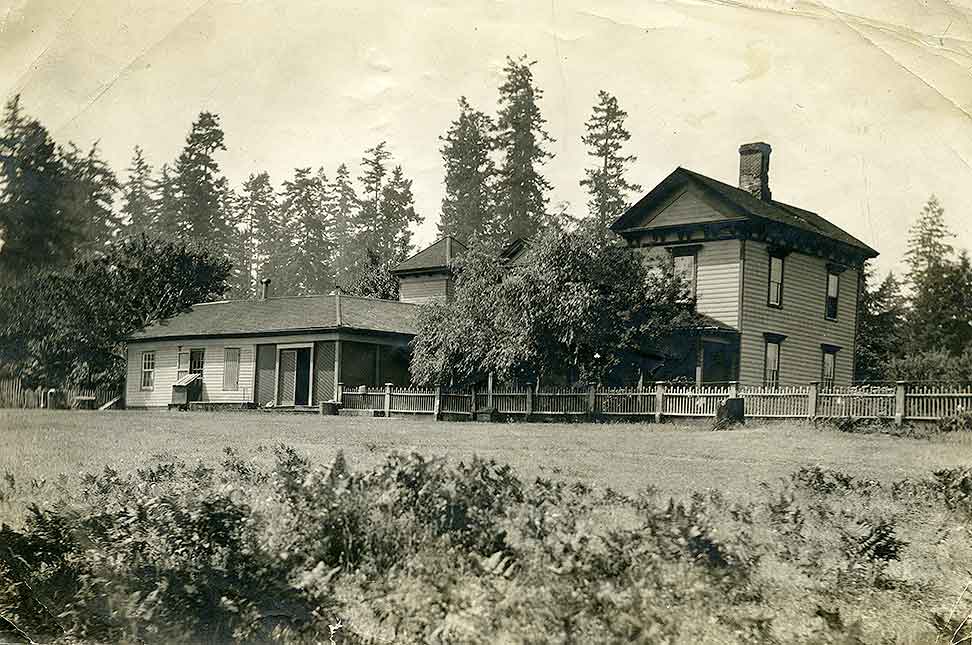
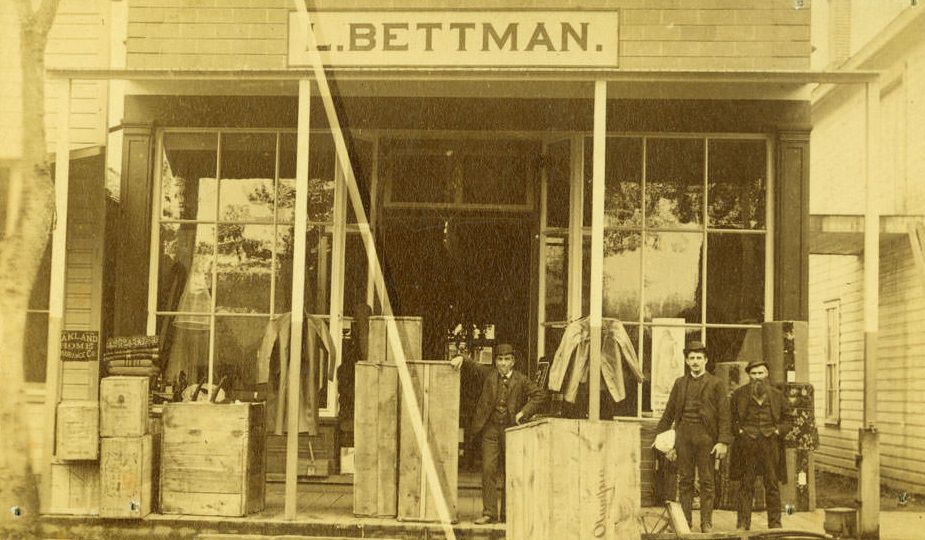

Tumwater makes me sad. It looks like they had a thriving downtown, but the freeway was built on top of it in the 1950s/60s.