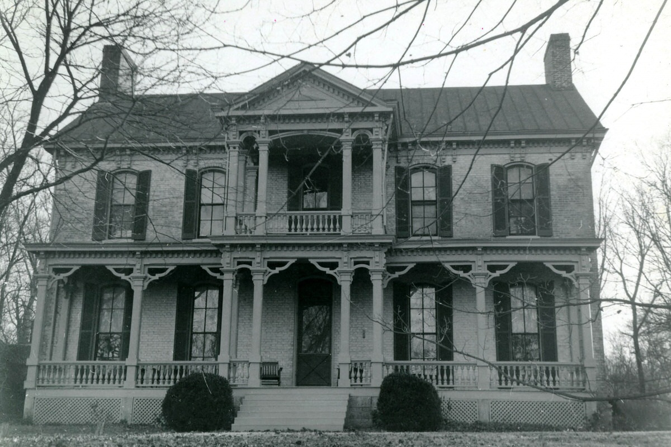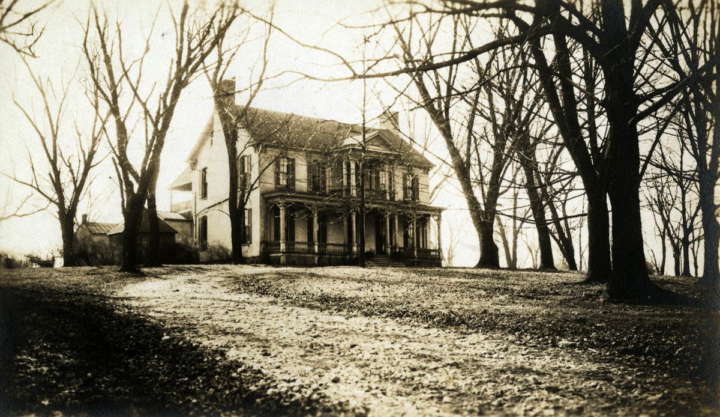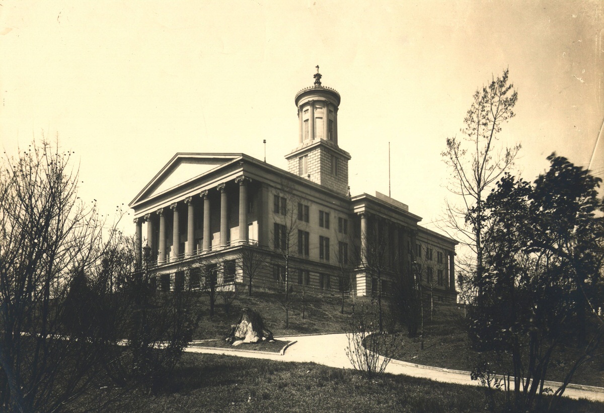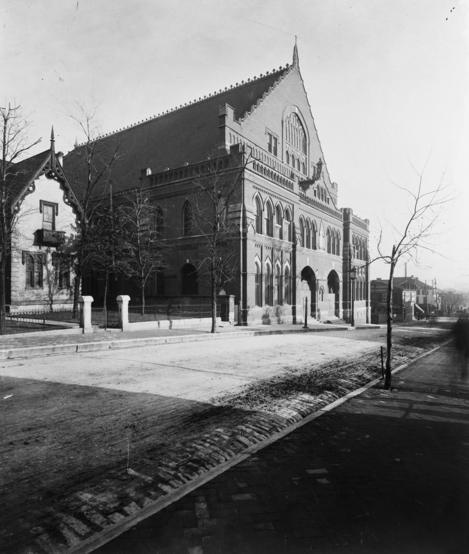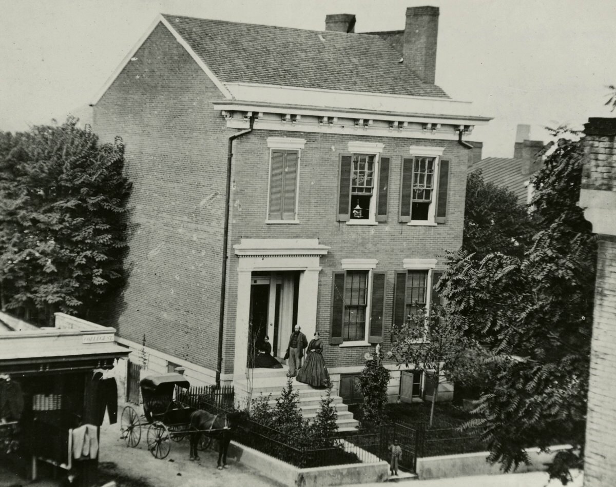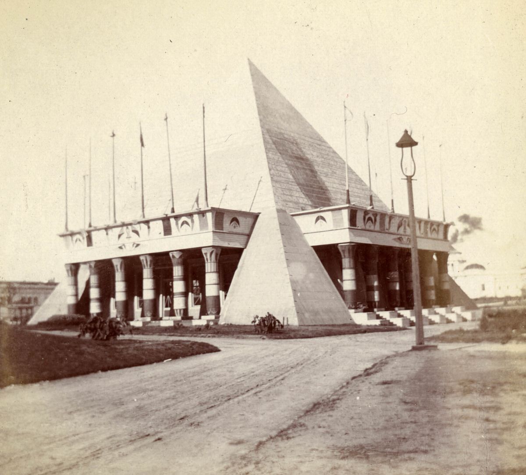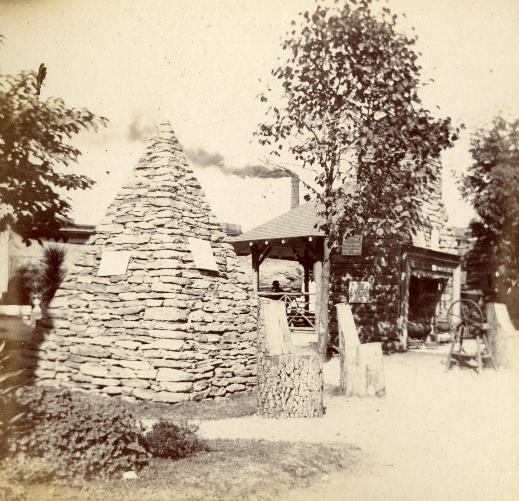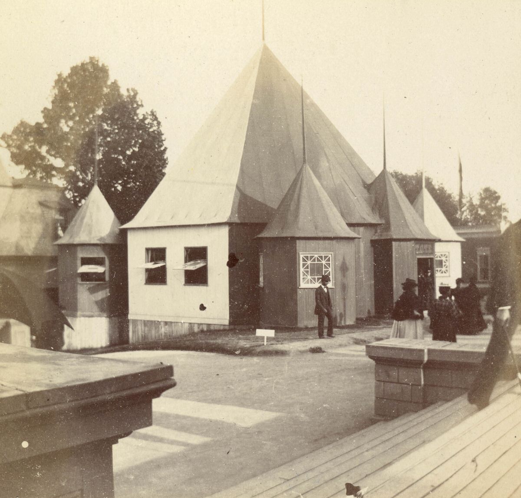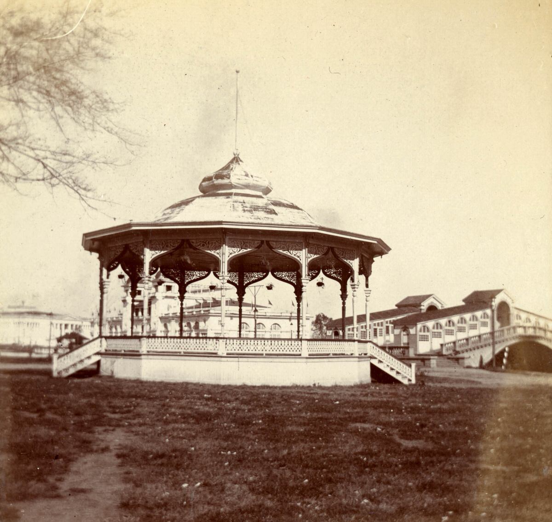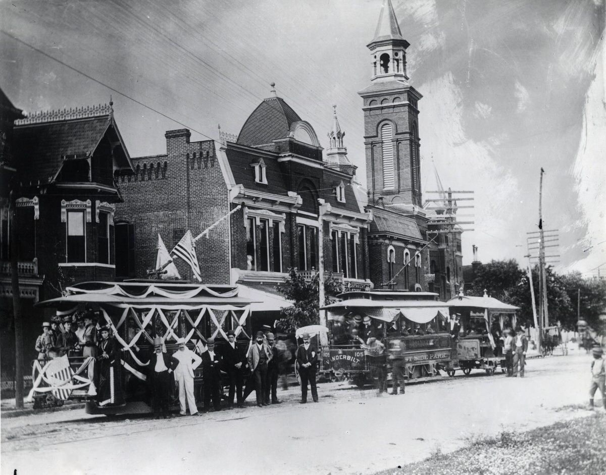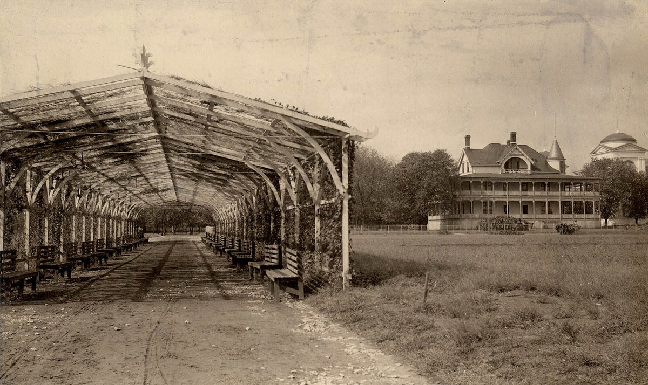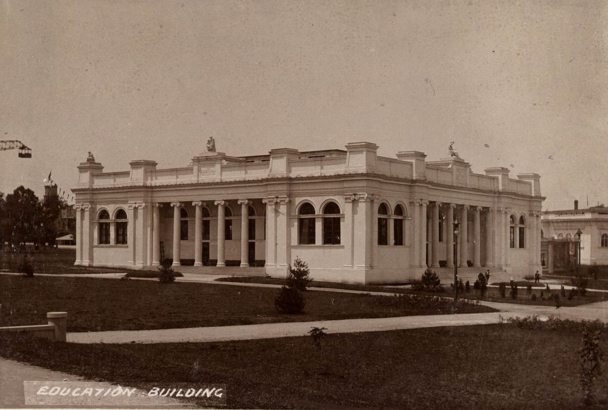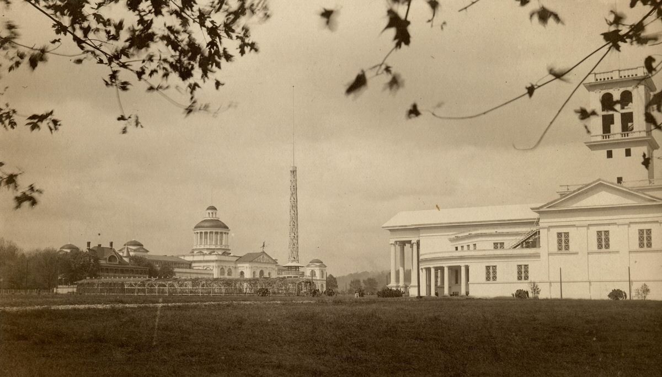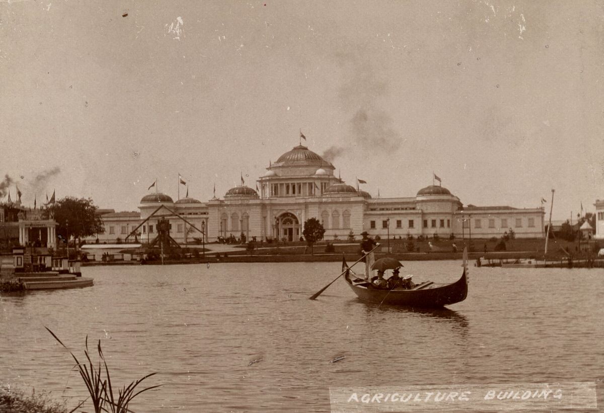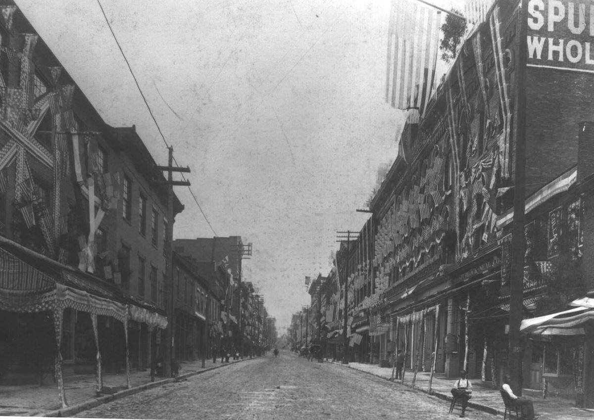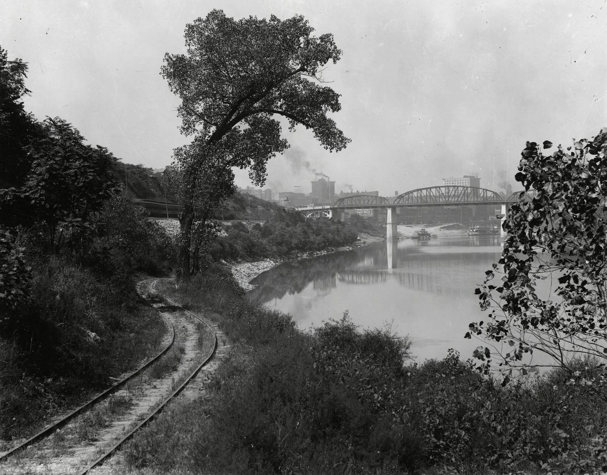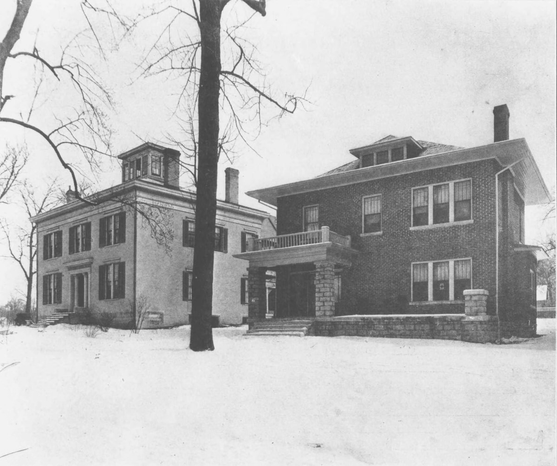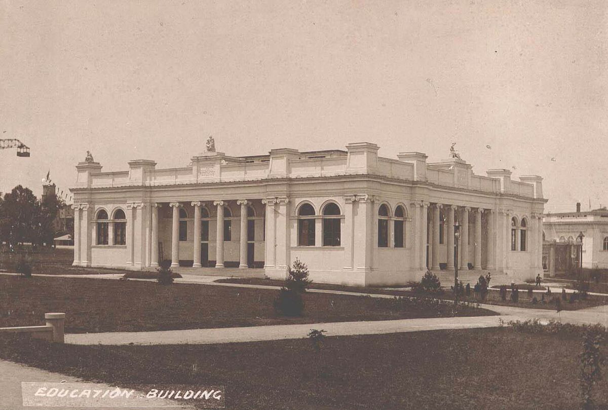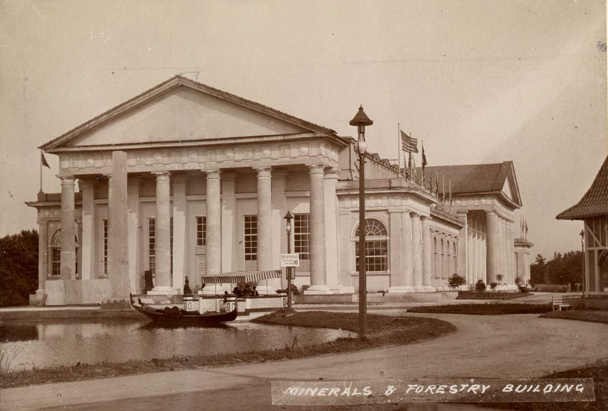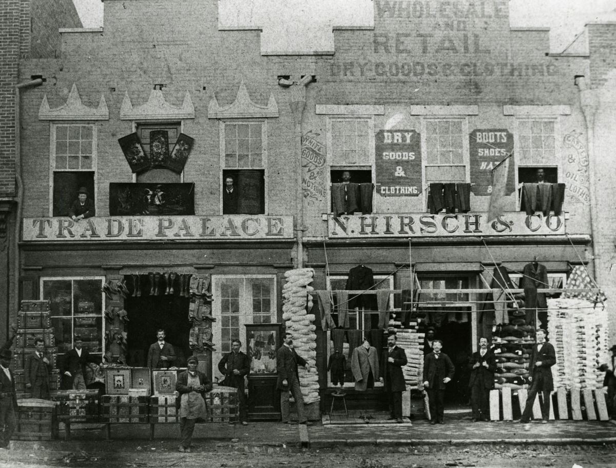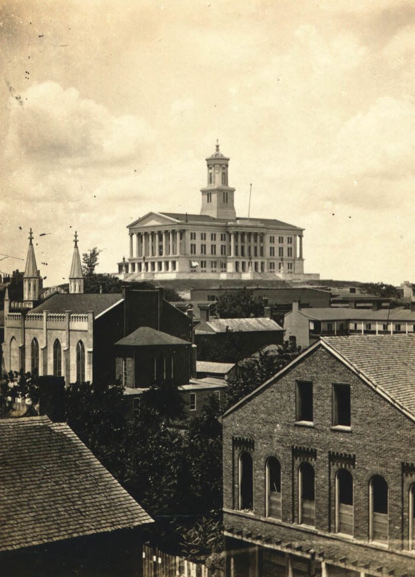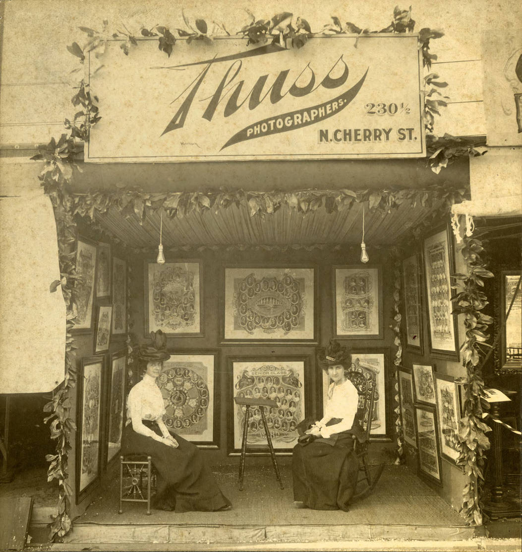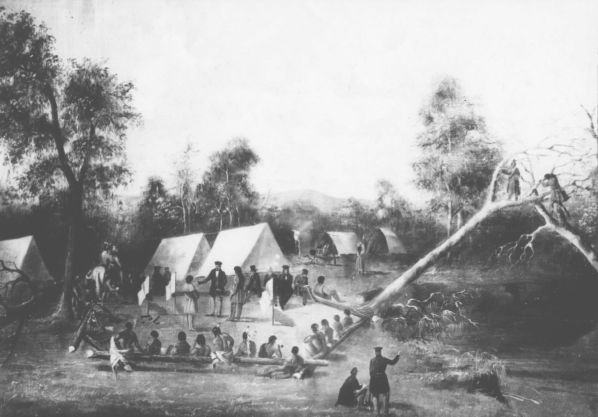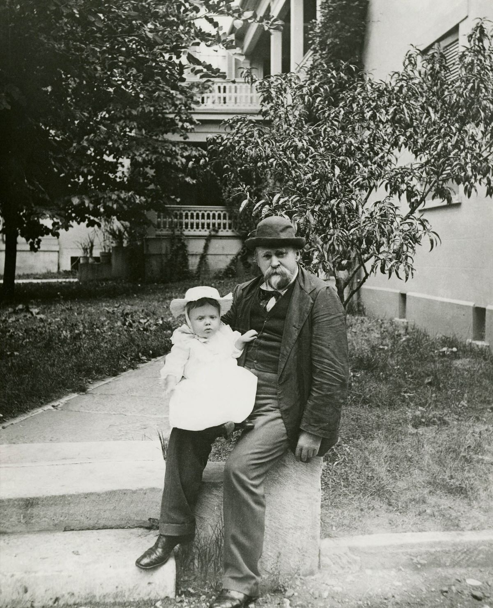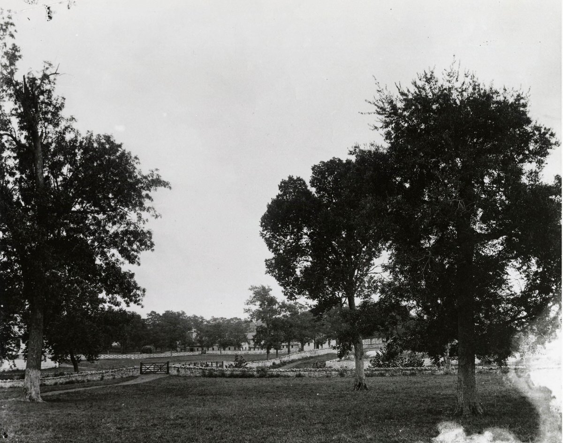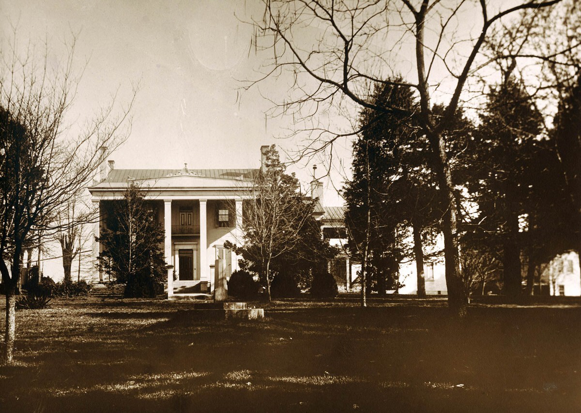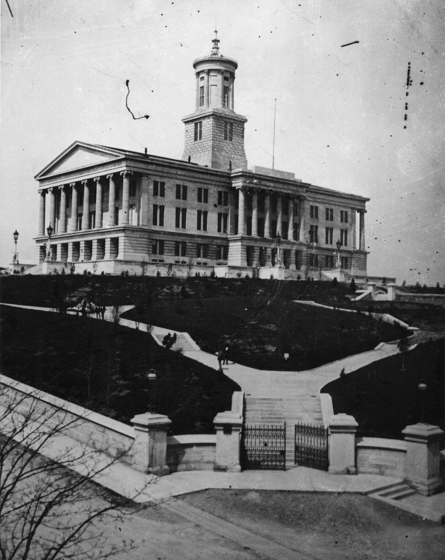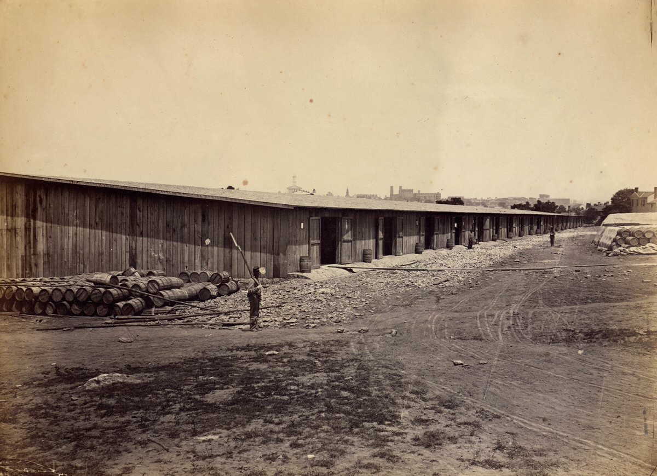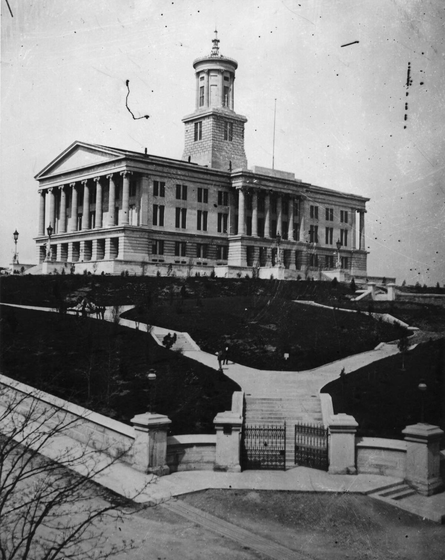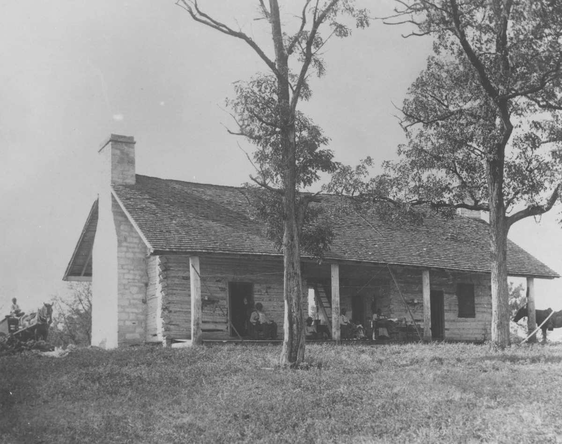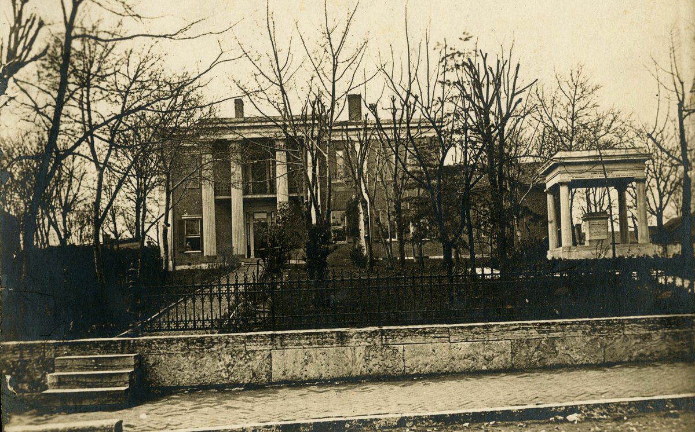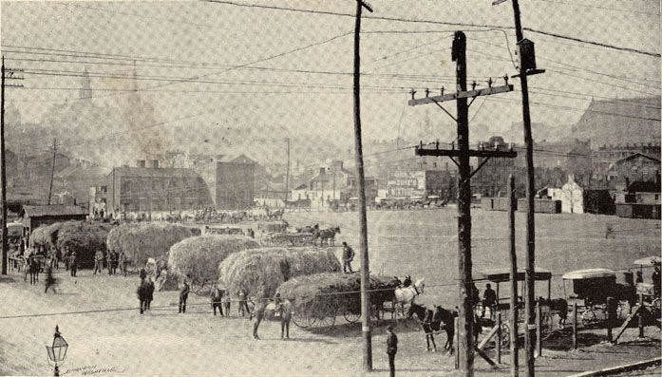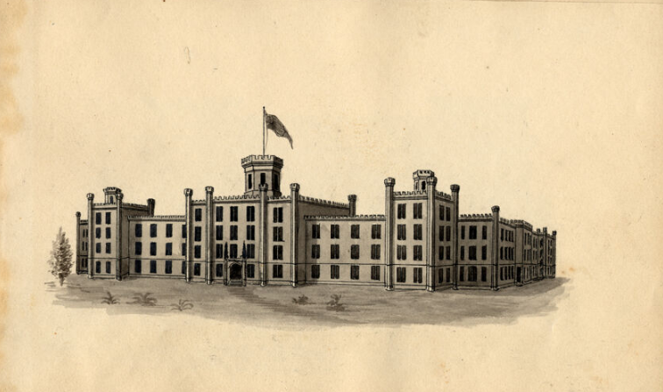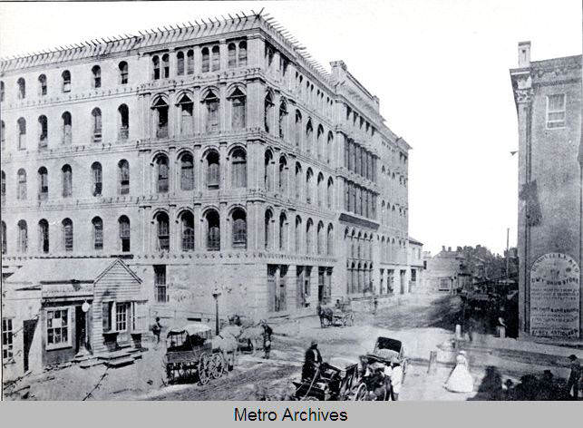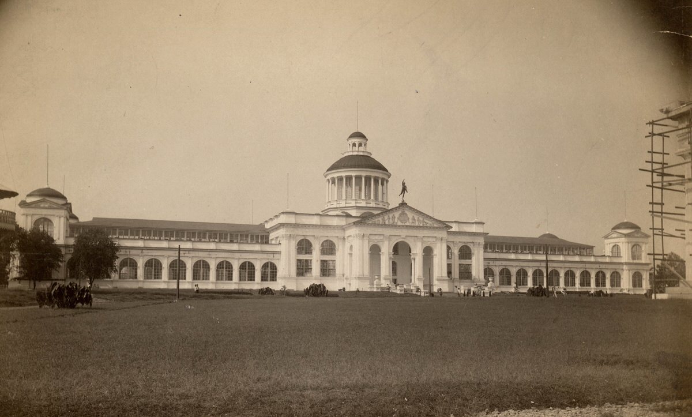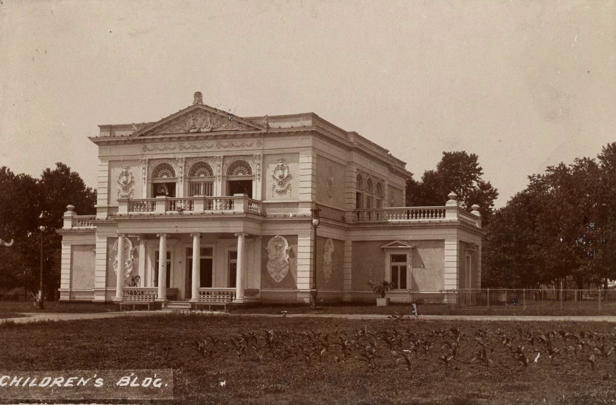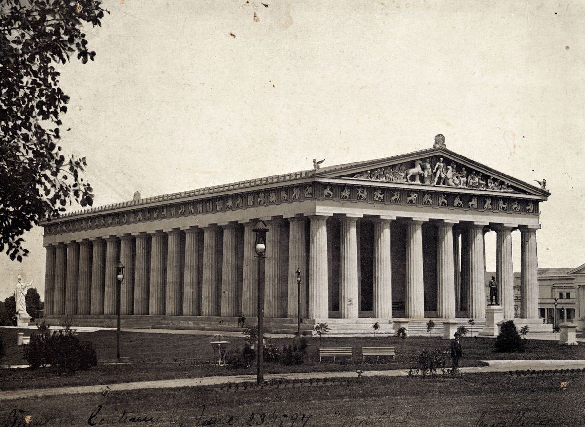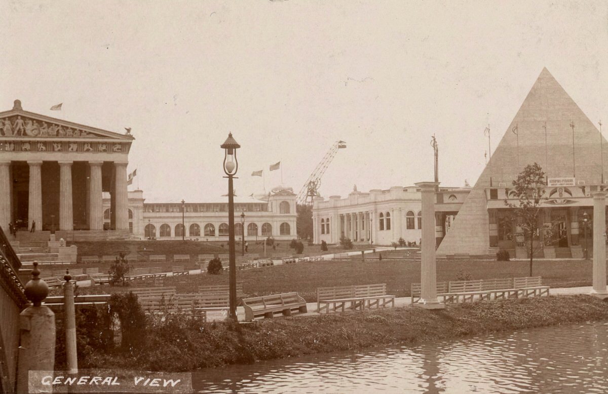Nashville was incorporated in 1806 and developed as a river trade depot and manufacturing center for middle Tennessee, where it became Tennessee’s political capital. With the arrival of the railroads in the 1850s, its commercial importance increased even further. During the American Civil War, Nashville was occupied by Union troops in February 1862, and the last major battle took place outside the city on December 15-16, 1864. Nashville was severely damaged and left in dire economic straits by the war, but it quickly recovered. It regained its important shipping and trading position and developed a solid manufacturing base within a few years. In the late 19th century, the city prospered and left behind grand classical-style buildings, still being seen downtown.
In 1873, Nashville and towns throughout Sumner County along railroad routes and the Cumberland River suffered another cholera epidemic. Much of the United States was affected by a larger epidemic. It is estimated that Nashville lost around 1,000 people to the epidemic. During this period, the city had regained its important shipping and trading positions and developed a strong manufacturing sector. Nashville and Davidson County experienced new prosperity after the Civil War. Planters and businessmen constructed grand, classical-style buildings. Nashville hosted the Tennessee Centennial and International Exposition in 1897, a World’s Fair commemorating Tennessee’s entry into the Union.
Take a look at these stunning historical photos from the late-19th century in Nashville. Find out if there are any landmarks left standing.
#1 Croft house at Grassmere, 1890s
#2 The Croft house at Grassmere, 1890s
#3 Downtown Nashville, 1890s
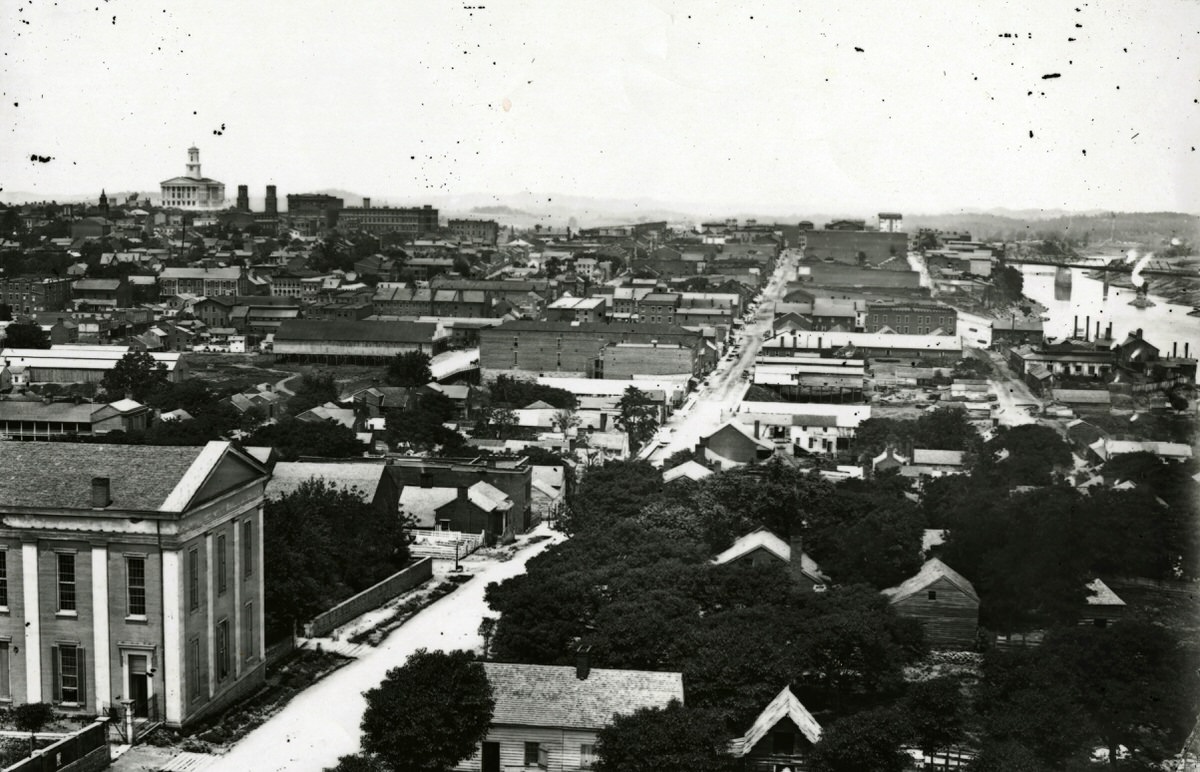
View from Howard School looking northwest. Market (Second Avenue) is in the foreground while the State Capitol is in the background. The building in left foreground is Nashville Medical College. Buildings in background are McKendree Church, Presbyterian Church, Mason's Building, and Maxwell House.
#4 Tennessee State Capitol, 1880
#5 The Ryman Auditorium in Nashville, 1890
#6 House on College Street, 1864
#7 Memphis-Shelby County Building, 1897
#8 Outdoor Display of Nashville, Chattanooga and St. Louis Railway, 1897
#9 The Red Men’s Tepee, 1897
#10 Bandstand near the Rialto, 1897
#11 Morgan & Hamilton and American Paper Box Manufacturing Company, 1885
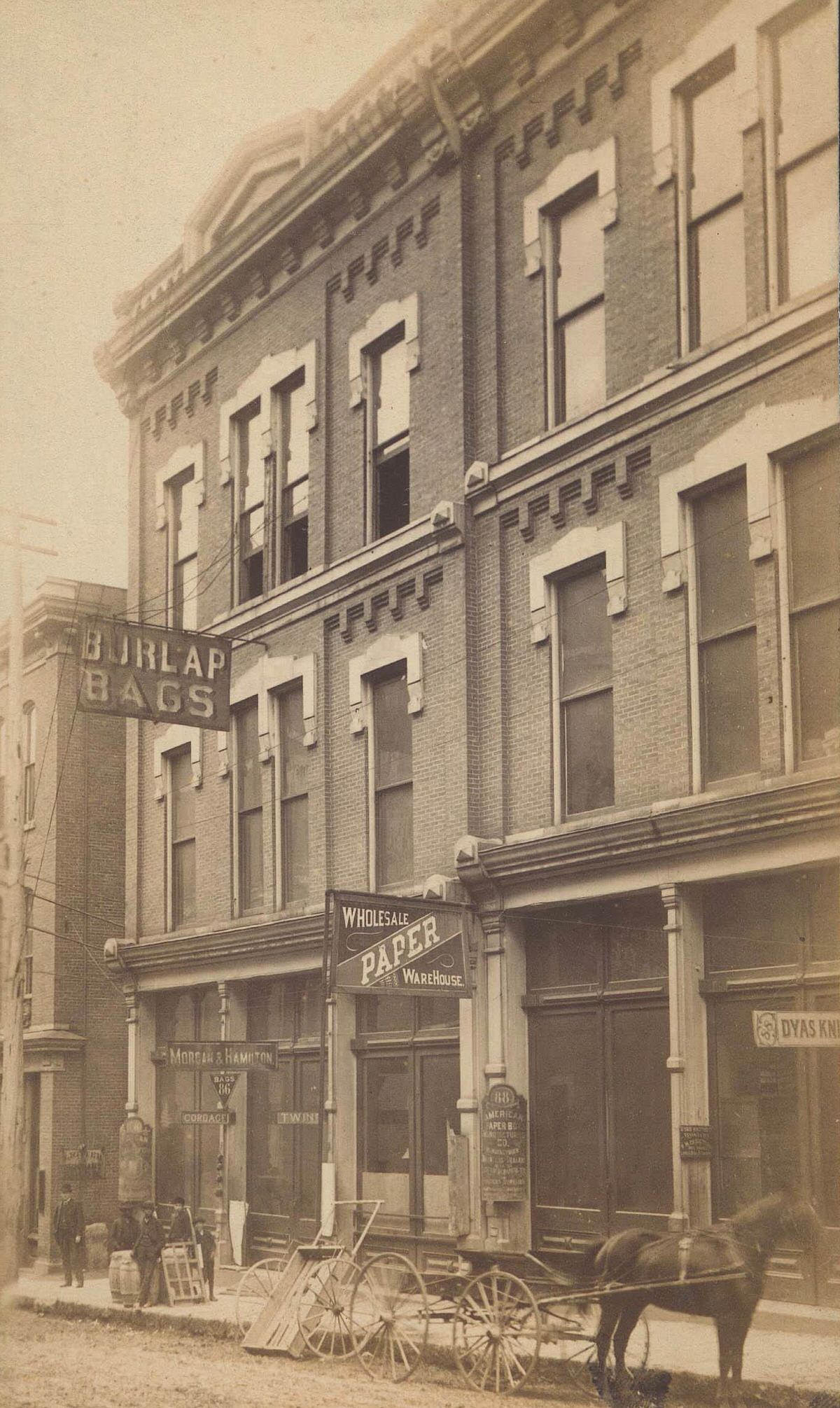
Businesses on Church Street near Second Avenue North in Nashville, including American Paper Box Manufacturing Company, at 88 Church Street, and Morgan & Hamilton, at 86 Church Street. The businesses are located in a three-story brick building. The building has an overhanging cornice supported by paired brackets and a parapet. The facade features brick corbelling. The windows on the two upper floors have pointed hoods with central decoration and shoulders. A sign hanging from the building advertises burlap bags. A horse and wagon are parked on the street in front of the building. Several people are on the sidewalk.
#12 Watson House Building, 1875
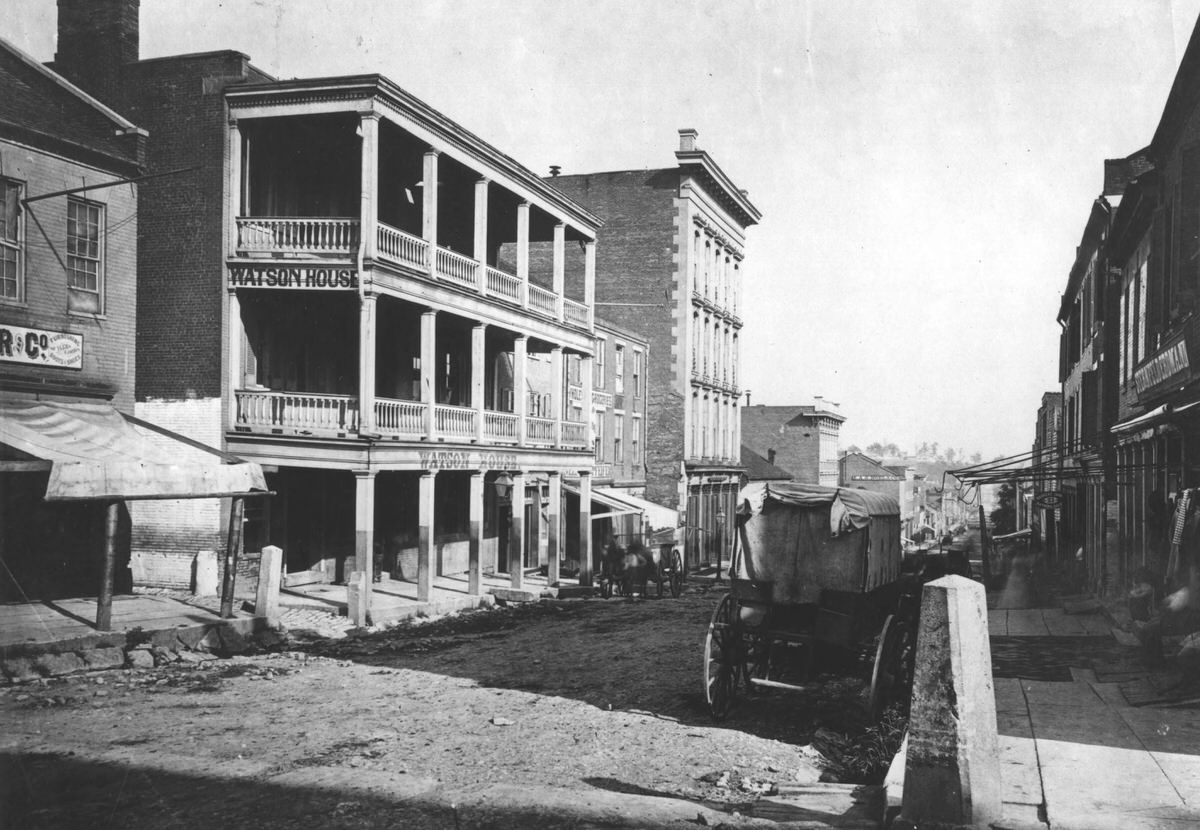
View of the Watson House Building on Market Street (Second Avenue) with horse carts on the dirt road in front of it. The name of the building is above the entrance and is also painted on the side of the balcony.
The building on the direct right is a wholesale grocer. The building on the direct left of Watson House advertises furnishings, boots, and shoes. A sign for S.A.G. Noel & Co. is visible in the background.
The signs for businesses across the street from Watson House include the Barber’s Shop and Bathing Salon at 21 Market Street and clothier Sternfield & Erdman.
The display in front of the Sternfield & Erdman storefront includes a jacket and scarf.
#13 The inaugural run of Nashville’s first electric streetcar at 16th Avenue and Broad, 1889
#14 Pythian Building, 1897
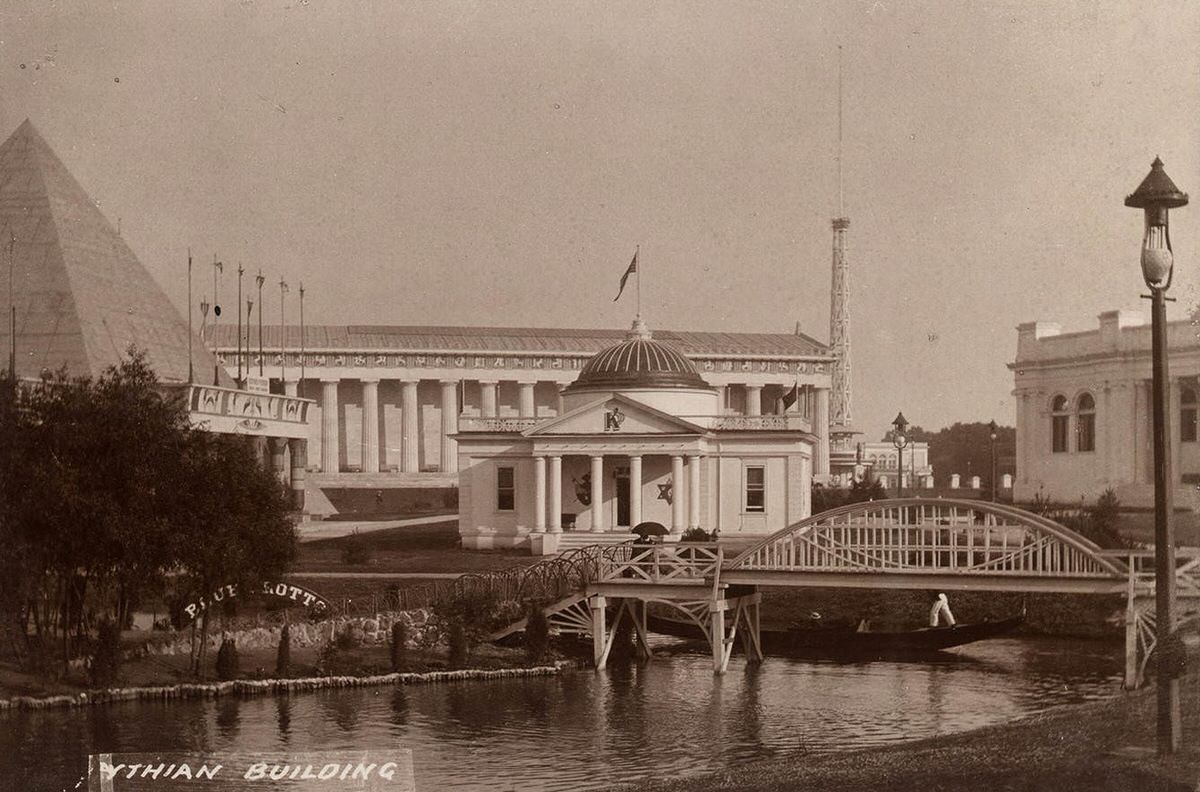
The Pythian Building, Tennessee Centennial and International Exposition.
The building was situated on Lake Watauga. The picture shows a man rowing a gondola near a small bridge on the lake. Behind the Pythian Building can be seen the Parthenon and to either side large buildings which tend to dwarf the smaller building.
#15 Tennessee Centennial Ride, 1897
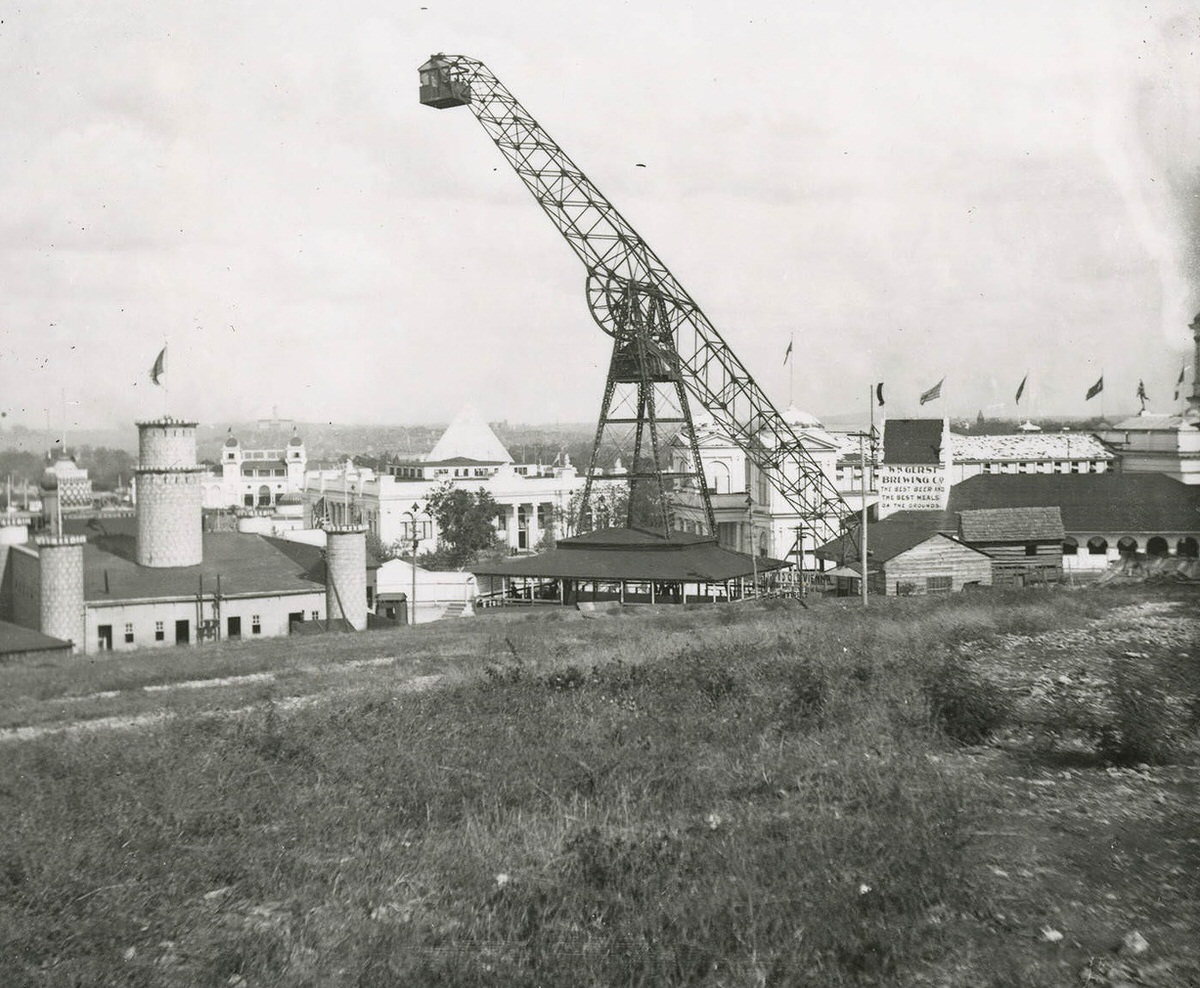
Photograph featuring the Giant See-Saw, a very popular attraction located in the midway of Vanity Fair at the Tennessee Centennial Exposition.
This shot taken from a nearby hill shows Spain's Palace of Illusions (Mirror Maze) on the left and the Old Vienna Restaurant on the right. The cabins were transported from East Tennessee and were equipped with a functioning moonshine still. Other Centennial buildings that appear in the background are the Hygiene and Education Building, the Commerce Building, a bit of the Parthenon, and in the far distance appears the Memphis Building (Pyramid of Cheops).
The Gerst Brewing Company maintained a number of stations on the premises. The advertisement appearing in the image credits them with the best beer and the best meals on the grounds.
#16 Education Building, 1897
#17 Westside Clubhouse (Administration) Building, 1897
#18 Auditorium and Commerce Building, 1897
#19 General view of Tennessee Centennial, 1897
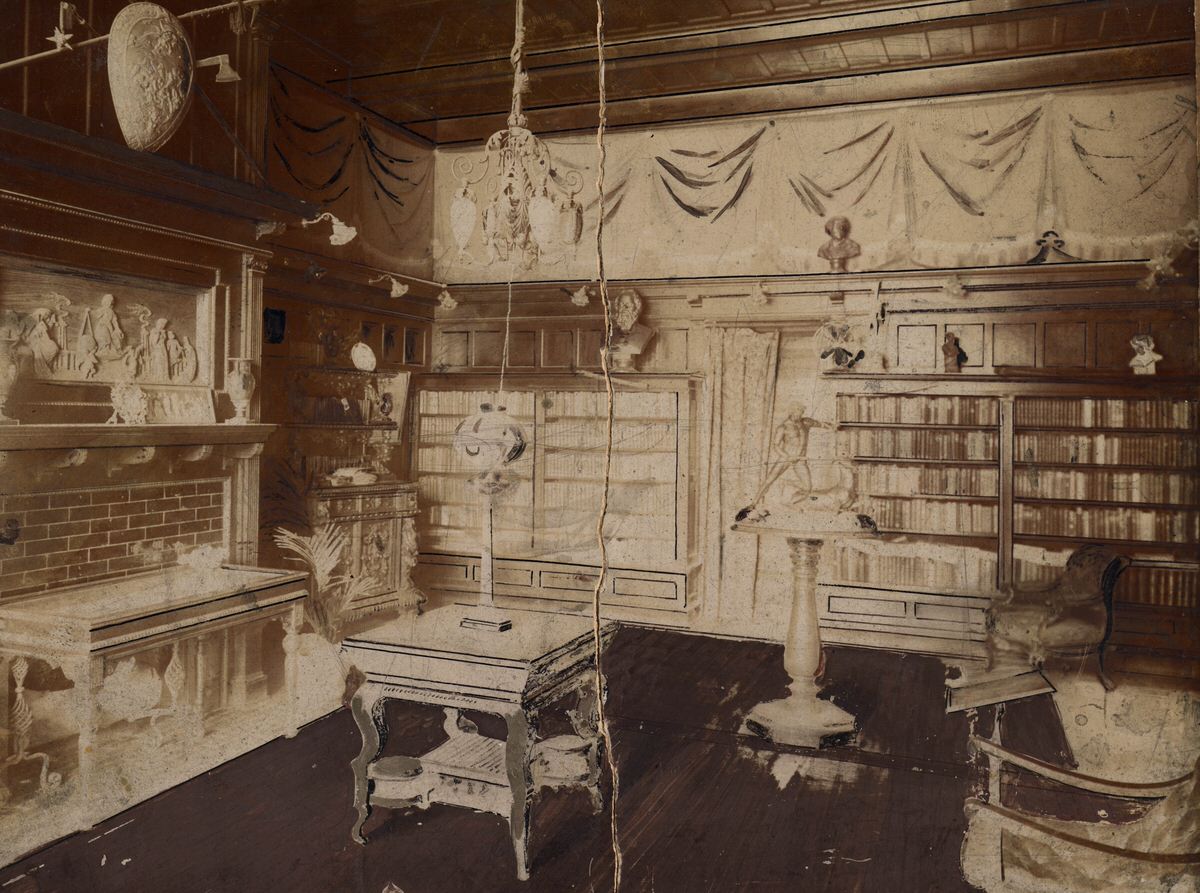
This general view of the Tennessee Centennial and International Exposition features the Parthenon and the Memphis Pavilion in the foreground of the image.
The Commerce Building, the Education Building and the Giant See-Saw are in the background of the photograph. Lake Watauga occupies the foreground of the image.
The prevalence of flags flying, bench seating, and such infrastructure elements as sidewalks, street lamps, and decorative railings and columns on the grounds reveal the mammoth scale of this undertaking for the State of Tennessee.
#20 General view of Centennial Park, 1897
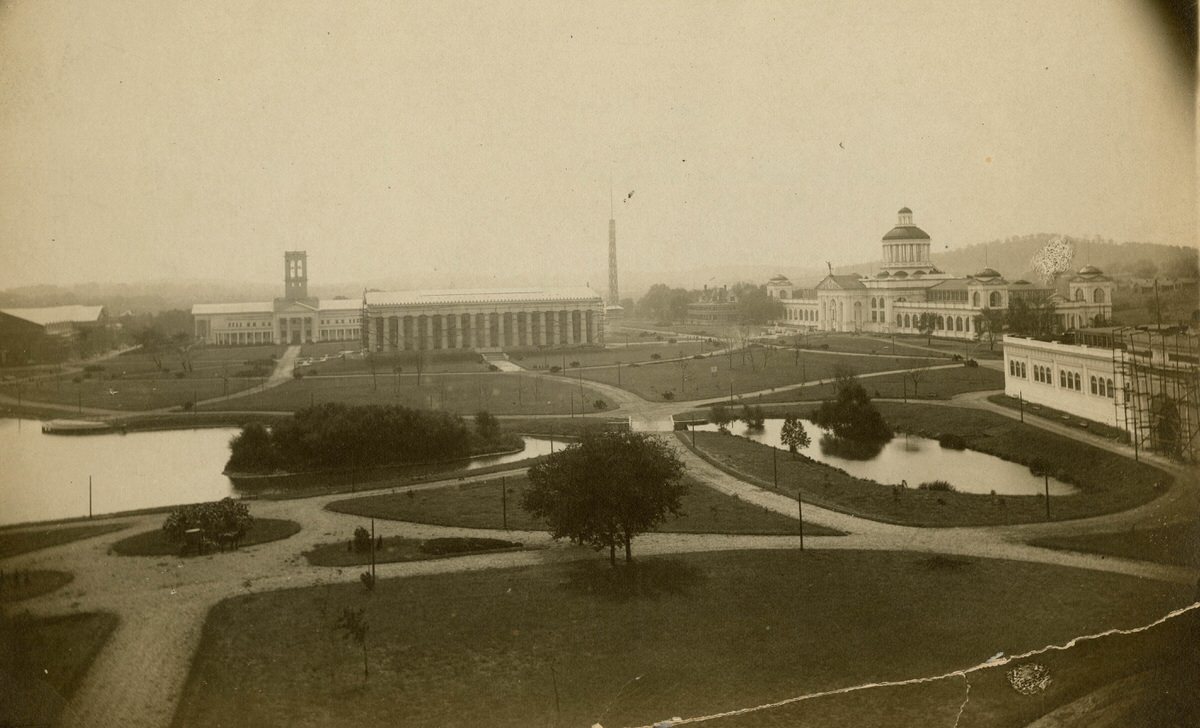
Centennial Park, showing the construction process and a general view of Lake Watauga and Lily Lake. The Auditorium, Parthenon, Flagstaff, Administration Building, Commerce Building, and Transportation Building are pictured. Scaffolding is erected outside the main entrance to the Transportation Building.
#21 Agriculture Building, 1897
#22 Machinery Building, 1897
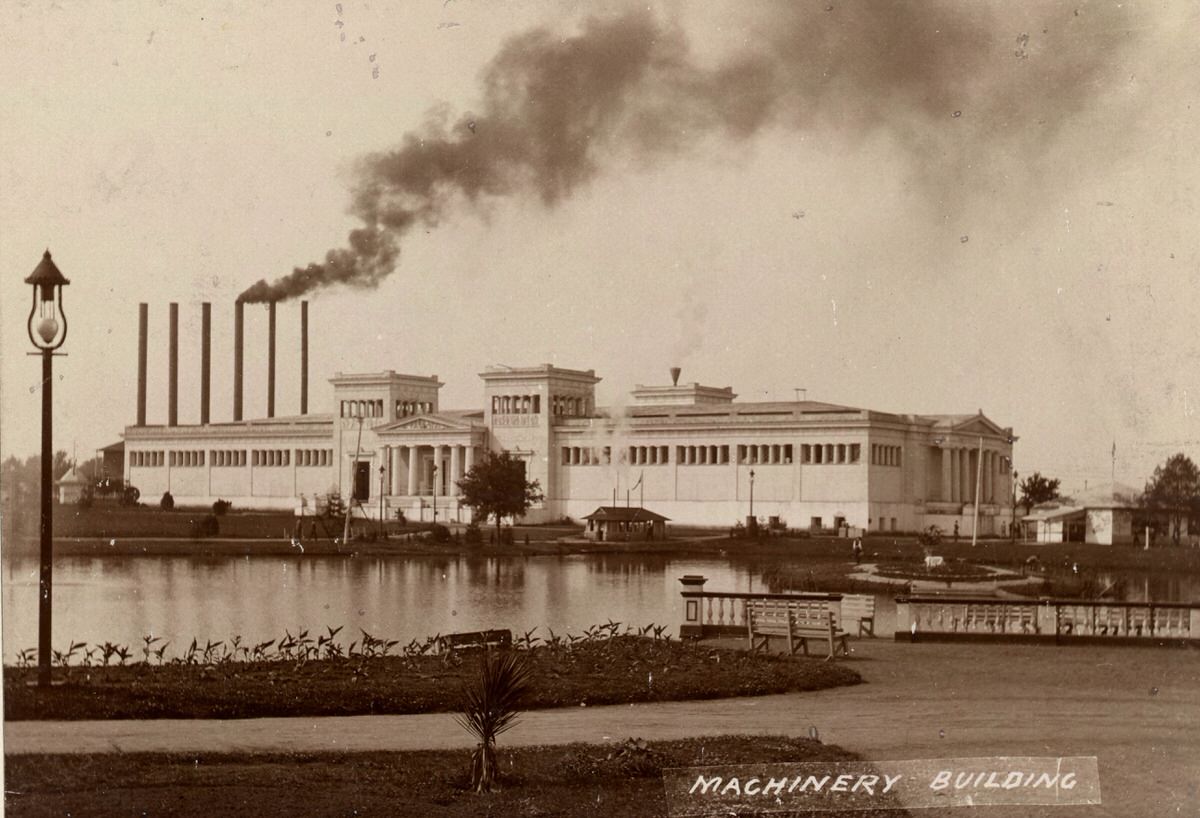
The Machinery Building, also called Machinery Hall, at the Tennessee Centennial and International Exposition. The architectural style was an example of Greek Doric and served as a perfect complement to the Parthenon, which appeared on the opposite side of Lake Watauga. The foreground of the image features Lake Watauga.
#23 Auditorium.1897
#24 Tennessee Centennial Parade at Second Avenue, 1897
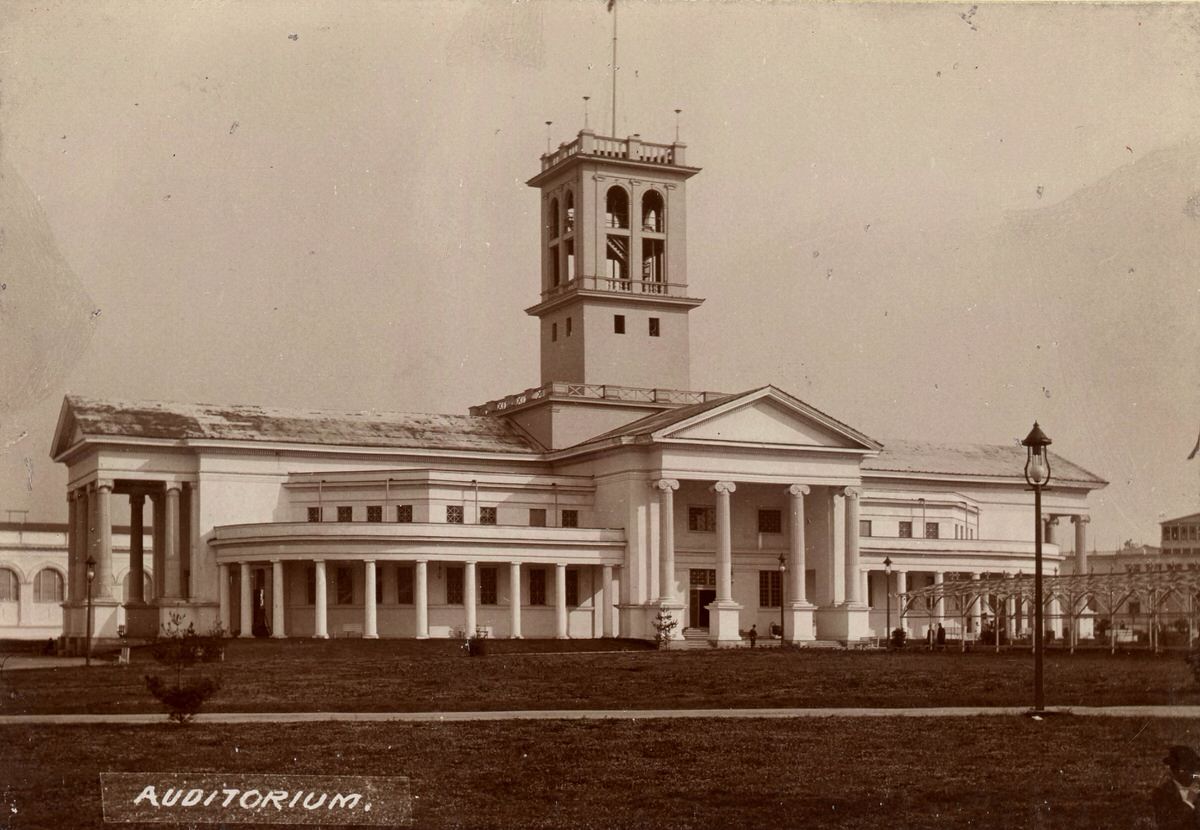
View looking down Second Avenue of the buildings decorated for the Tennessee Centennial Parade. American flags are hanging from the buildings. Two men are sitting in chairs on the street side, and several people are walking down the sidewalks. Horse and carriages are visible in the distance.
The side of the Watkins Block building has Spurlock Wholesalers painted on the brick. Signs located above the storefronts of buildings include Spurlock-Neal Co. and Herman Bros., Lindauer & Co.
#25 Tennessee Centennial Parade on Union Street, 1897
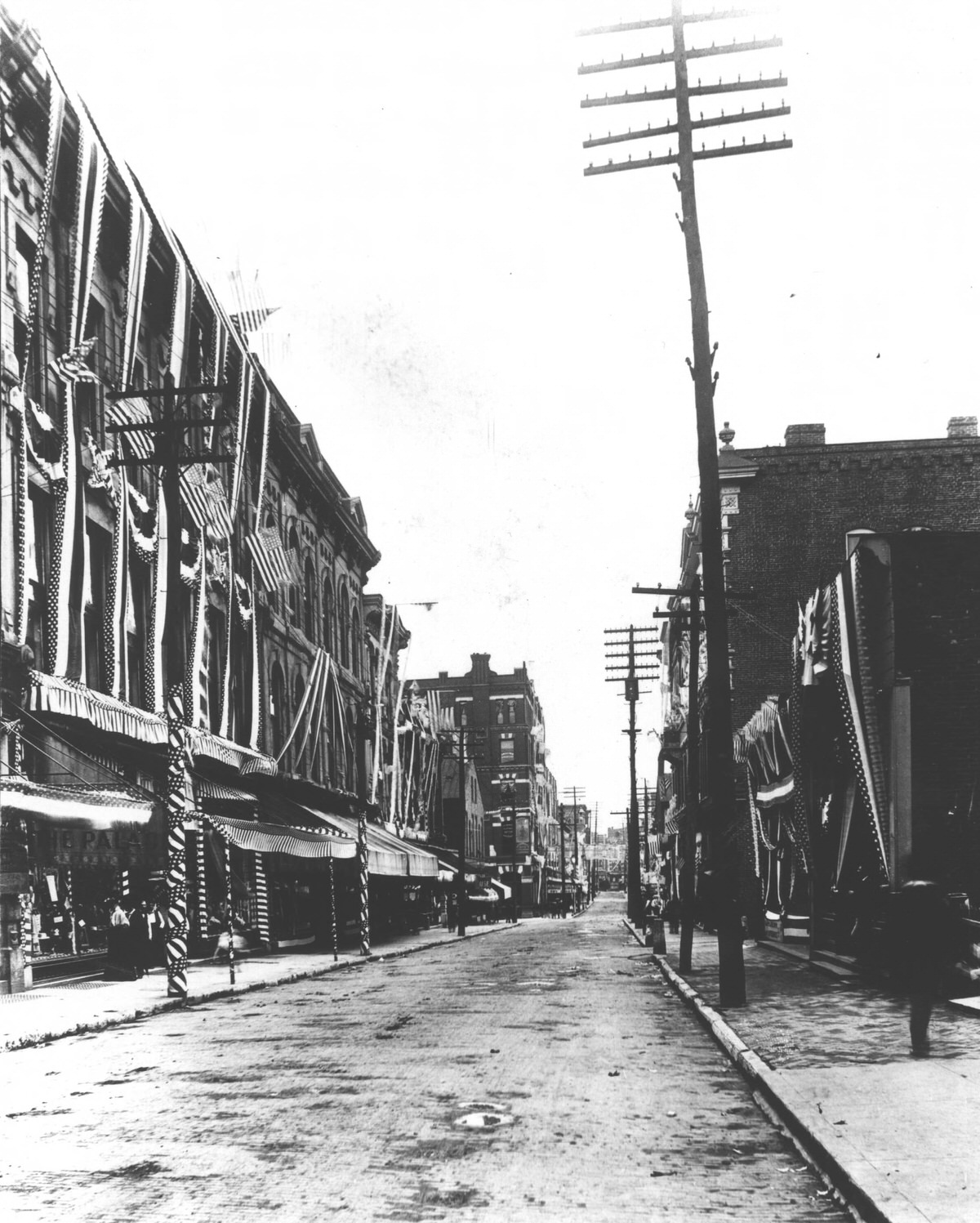
View looking down Union Street of the buildings and streets decorated for the Tennessee Centennial Parade. American flags are hanging from several buildings. A sign for a Dry Goods store is visible in the background. A few people are walking down the sidewalks, and the street is empty. A sign for The Palace is above a storefront.
#26 Cumberland River, 1890
#27 The inaugural run of Nashville’s first electric streetcar at 16th Avenue and Broad, 1889
#28 Education building, 1897
#29 Terminal Building, 1897
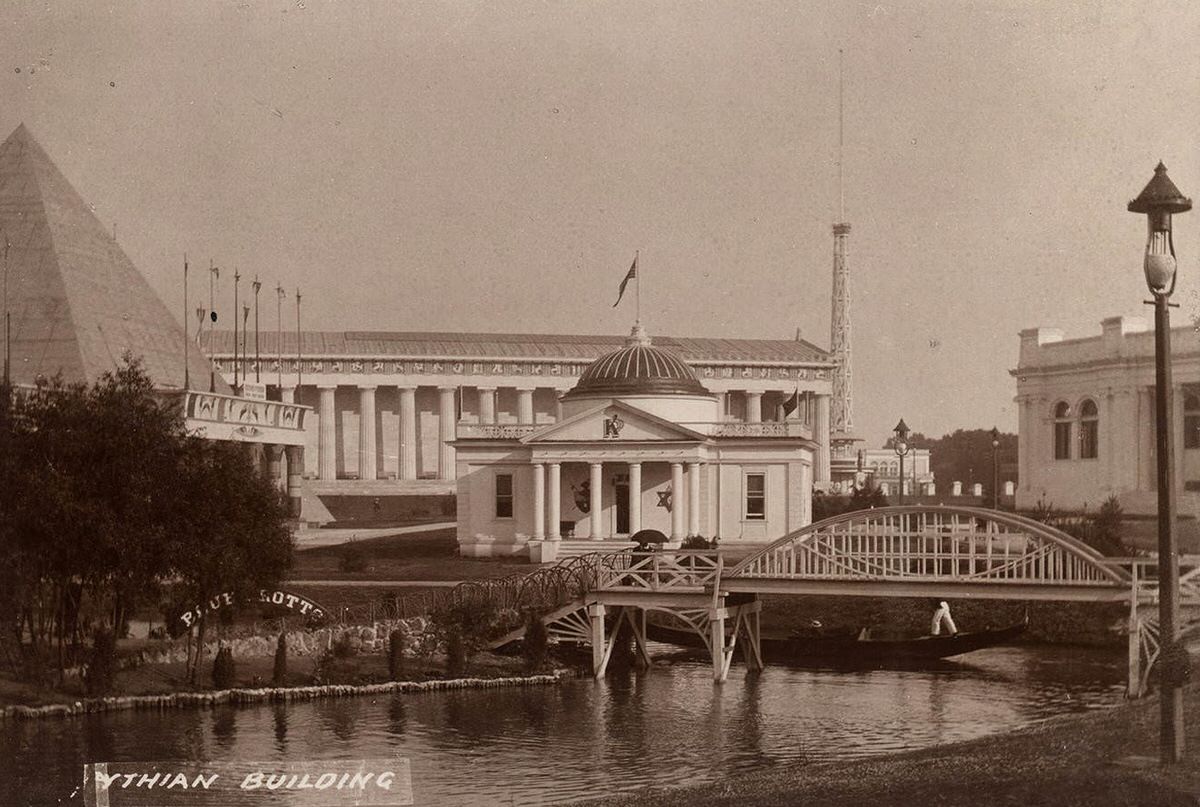
Terminal Building at the Tennessee Centennial and International Exposition. The image features a front and side view of the building.
The top of the building carries the lettering "Railway Exhibits." The grounds clearly contain decorative fountains and statuary as well as distinctive plantings.
#30 Pythian Building, 1897
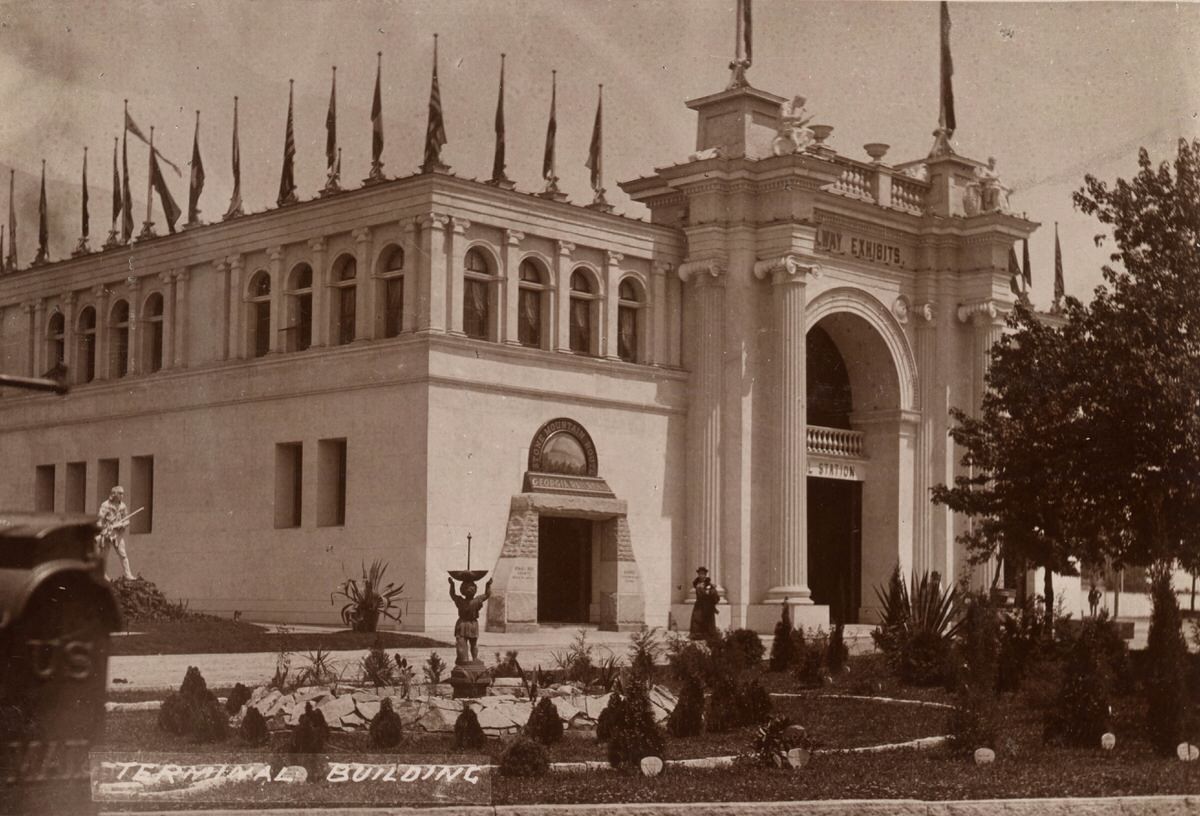
The Pythian Building, Tennessee Centennial and International Exposition. The building was situated on Lake Watauga. The picture shows a man rowing a gondola near a small bridge on the lake. Behind the Pythian Building can be seen the Parthenon and to either side large buildings which tend to dwarf the smaller building.
#31 Minerals & Forestry Building, 1897
#32 Holy Trinity Episcopal Church, 1852.
#33 State Capitol, 1870s
#34 Thuss Photographers booth, 1870s
#35 Cherokee Indian Council, 1870s
#36 William H. Jackson and William Elliston, 1890s
#37 Belle Meade Mansion grounds, 1877
#38 Belle Meade Mansion and front lawn, 1864
#39 Forage house, 1862
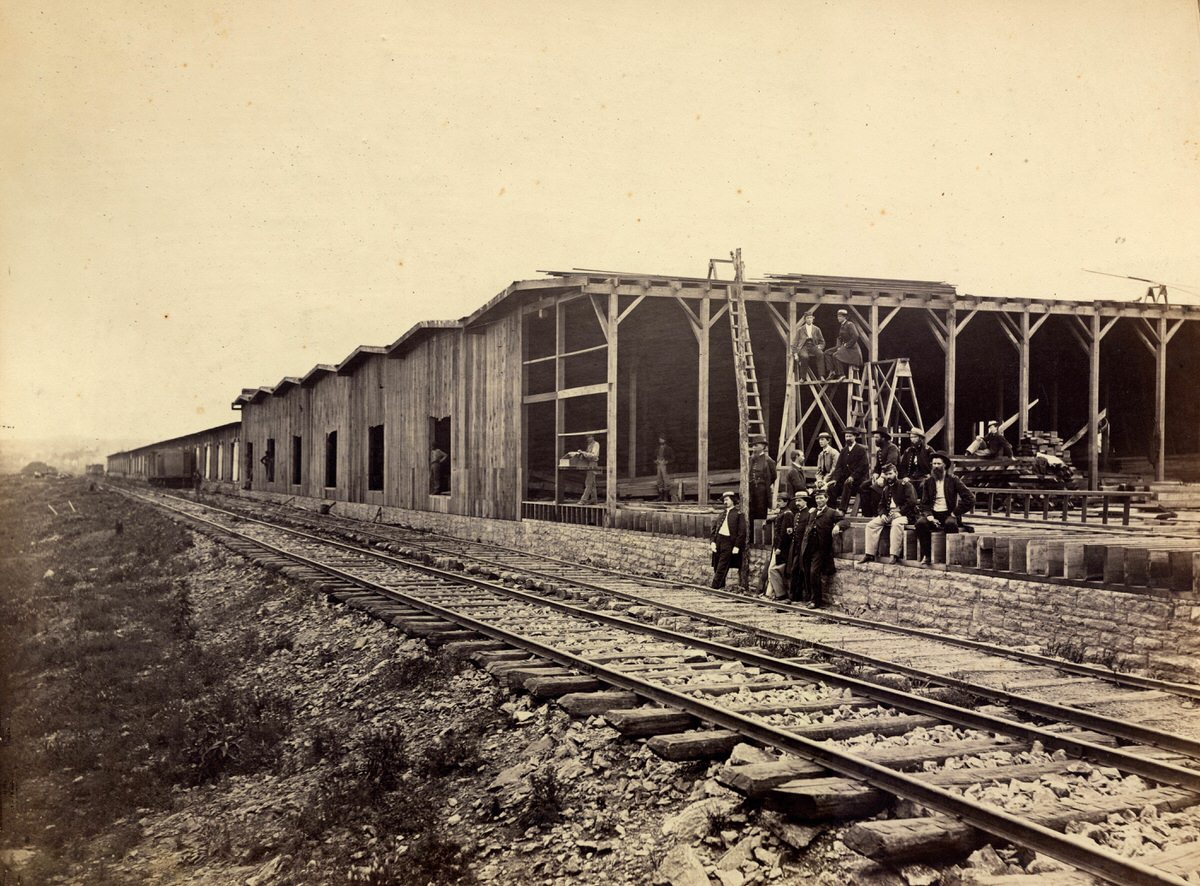
Unfinished forage house in Nashville, Tennessee, with a group of officers of the Quartermaster Department. An inscription beneath the photograph reads, "Forage House on N. and NW. RR. Nashville, Tenn. - DIMENSIONS. 1st Sec 904 by 156 ft wide; 2d Sec 805 by 112 ft wide Only 201ft 2d finished leaving 604 ft in an unfinished state.
#40 Eaton Depot, rear view, 1862
#41 Tennessee State Capitol, 1870s
#42 Minton & Cooper, 1877
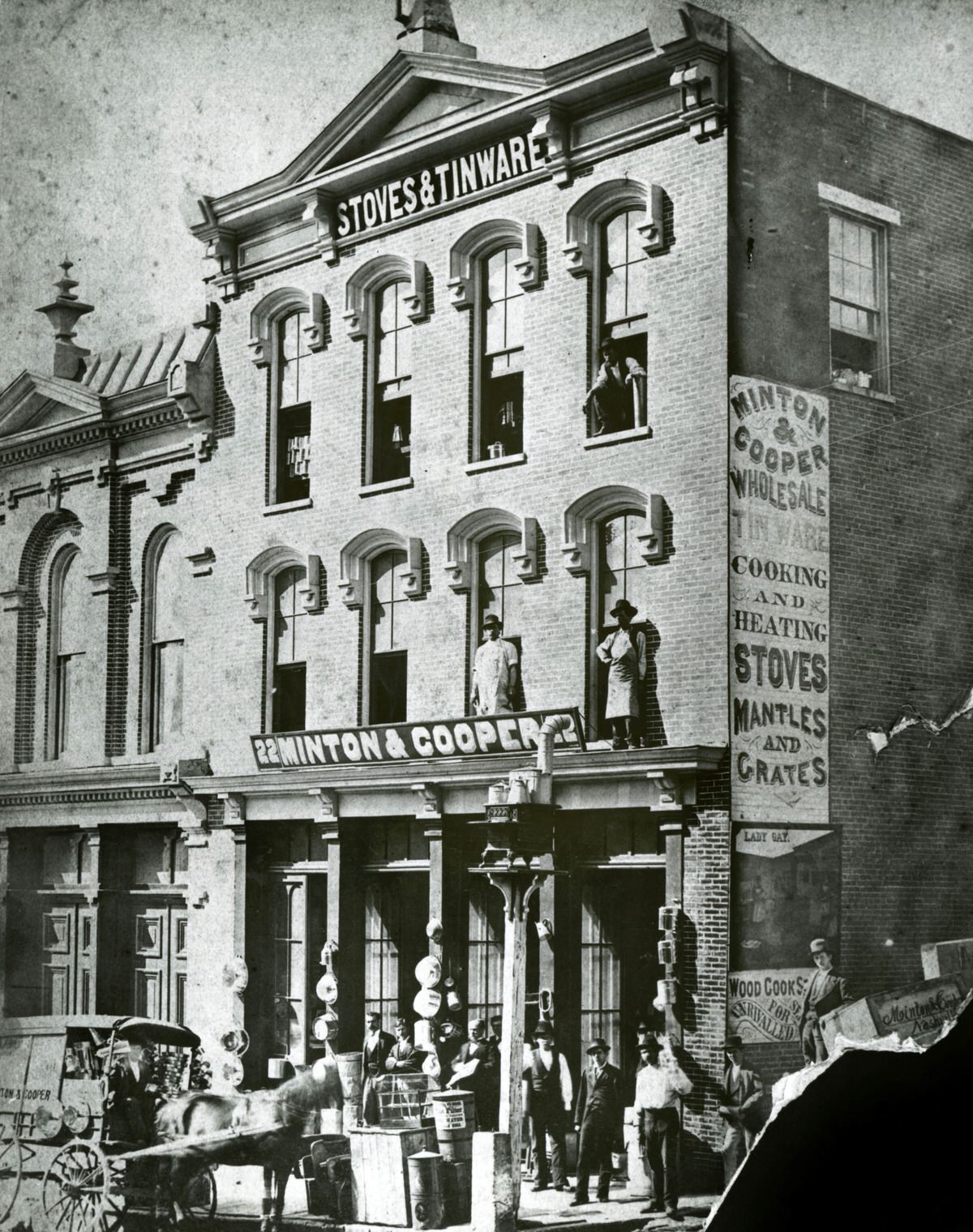
View of Minton & Cooper Wholesale Tinware at 22 Market Street North (now Second Avenue North). Several men are standing around the building and in front of the second-story and third-story windows. A horse-drawn Minton & Cooper cart in front of the building. The top of the building has the words "stove & tinware" on it. The advertisement painted on the building's side is for wholesale tinware, cooking and heating stoves, wood stoves, Lady Gay stoves, mantles, and grates.
#43 Tennessee State Capitol, 1870s
#44 Uncle Bob’s cabin at Belle Meade Plantation, 1890s
#45 Home and tomb of James K. Polk, 1890s
#46 Court House, Nashville, Burnt in 1856, 1859
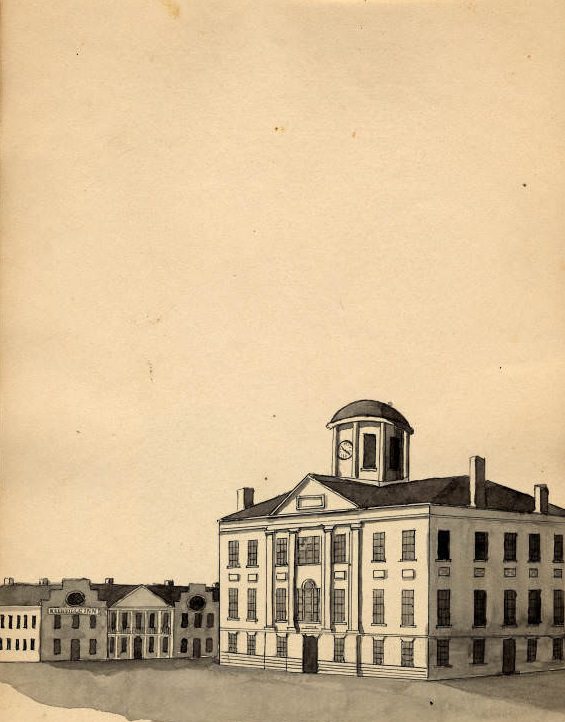
A page from a mounted and bound volume of twenty-five pen-and-ink wash drawings, and two pen-and-ink maps of Nashville created by William A. Eichbaum during the 1850s. Eichbaum was a Nashville bookseller and resident for fifty years. The drawing on this page is of the Davidson County Courthouse that stood on the public square from 1830 until 1856. This three-story brick structure housed Federal Courts, the State Supreme Court and the Legislature. In April of 1856 the structure was consumed by a fire.
#47 Education Building at the Tennessee Centennial and International Exposition, 1897
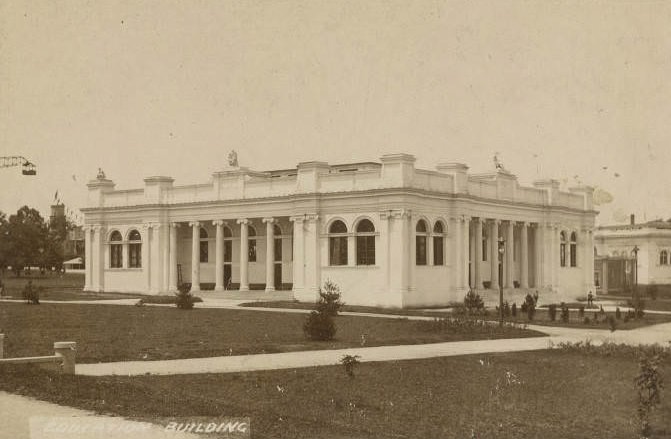
A photograph of the Education and Hygiene Building at the Tennessee Centennial and International Exposition, circa 1897. This non-extant structure was built for the celebration of Tennessee's 100th year of statehood that opened May 1, 1897, at Nashville's Centennial Park (2814 West End Avenue), and continued for six months, closing on October 31, 1897. The formal celebration of Tennessee's 100th birthday occurred on June 1, 1896, with a grand inaugural day parade commemorating the centennial anniversary of Tennessee's statehood (Tennessee was admitted to the Union in 1796 as the 16th state). The Tennessee Centennial Exposition was a great success and drew approximately 1.8 million visitors.
This building featured exhibits dedicated to the progress of higher education with displays by educational institutions such as Vanderbilt and the University of Tennessee.
#48 First Masonic Hall, 1859
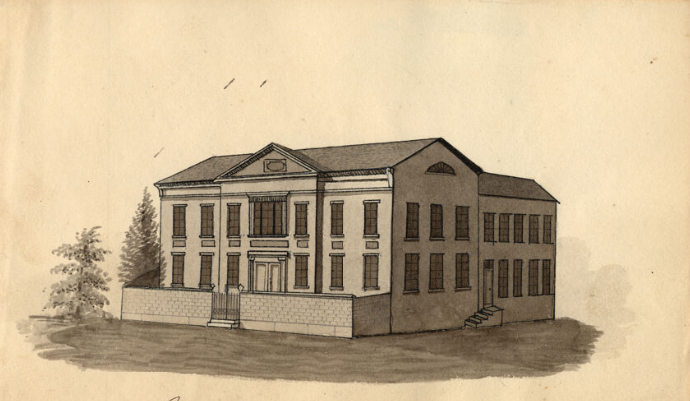
A page from a mounted and bound volume of twenty-five pen-and-ink wash drawings, and two pen-and-ink maps of Nashville created by William A. Eichbaum during the 1850s. Eichbaum was a Nashville bookseller and resident for fifty years.
The drawing on this page is of the first Masonic Hall designed by Hugh Roland, thought to be Nashville's first architect. Located on Church Street, the building was finished in 1820 and was constructed in a Classic Revival style.
The building served as the Tennessee State Capitol from 1820-1853 and as the meeting place of Christ Church Episcopal until the completion of the church building. In 1856 this first Masonic Hall burned in a fire and was replaced by a second Masonic Hall on the same site.
#49 Home of Captain John Bradford, Granny White Pike, 1890
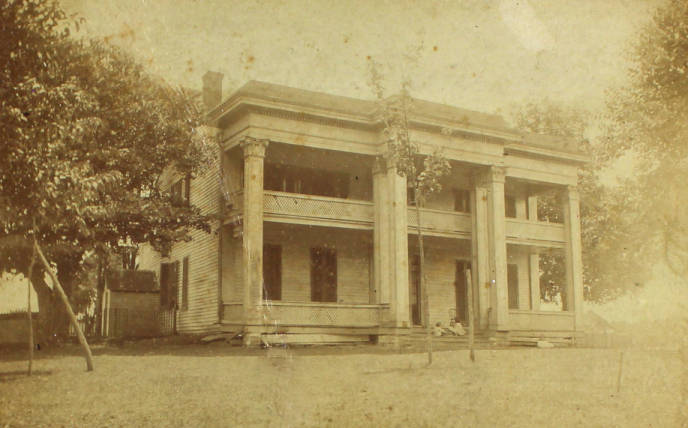
The home of Captain John Bradford, named “Woodstock,” located on Granny White Pike, Nashville, Tennessee. The original home, according to a note in the scrapbook, was located at approximately 4510 Granny White Pike. Lizzie Nichol “was staying here at the time of the Battle of Nashville. As the fighting drew closer, they drove out to Williamson County. When they were able to return, they found the house completely ransacked, only the heaviest furniture left. Cannon ball holes through the porches.
#50 Machinery Building at the Tennessee Centennial and International Exposition, 1897
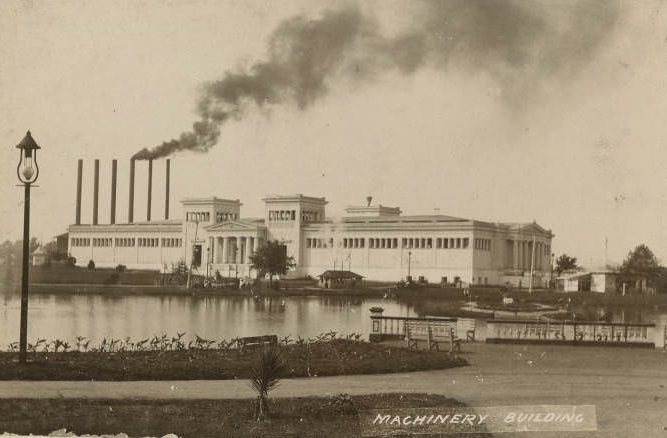
A photograph of Machinery Hall at the Tennessee Centennial and International Exposition, in whose splendid proportions and style was designed with the Parthenon as the prototype and the propylaeum gateway as a component part. This non-extant structure was built for the celebration of Tennessee's 100th year of statehood that opened May 1, 1897, at Nashville's Centennial Park (2814 West End Avenue), and continued for six months, closing on October 31, 1897.
The formal celebration of Tennessee's 100th birthday occurred on June 1, 1896, with a grand inaugural day parade commemorating the centennial anniversary of Tennessee's statehood (Tennessee was admitted to the Union in 1796 as the 16th state). The Tennessee Centennial Exposition was a great success and drew approximately 1.8 million visitors.
#51 New Hay Market, 1870s
#52 Photograph of Nashville Iron, Steel & Charcoal Company, 1887
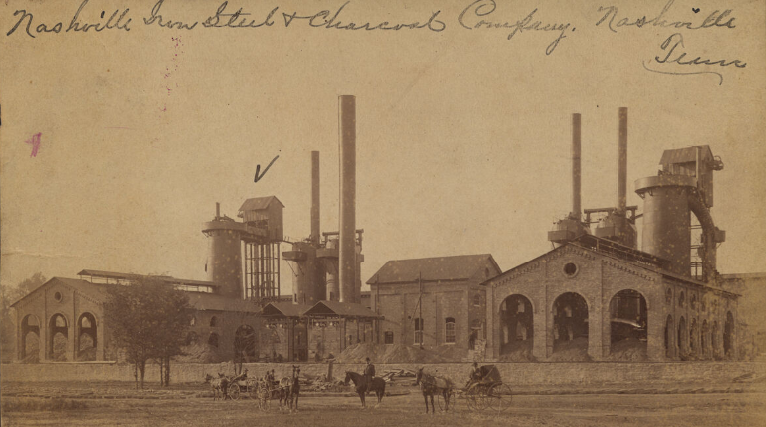
A sepia-toned photograph of the Nashville Iron, Steel & Charcoal Company in 1887. Men with horses and buggies appear in the foreground, while the industrial plant soars behind them. Since this company does not appear in the Nashville city directories of the time period, it is assumed that the company was located outside of the downtown limits. A note on the back indicates that the corporation dismantled in 1892.
#53 The Parthenon in Nashville’s Centennial Park, 1897
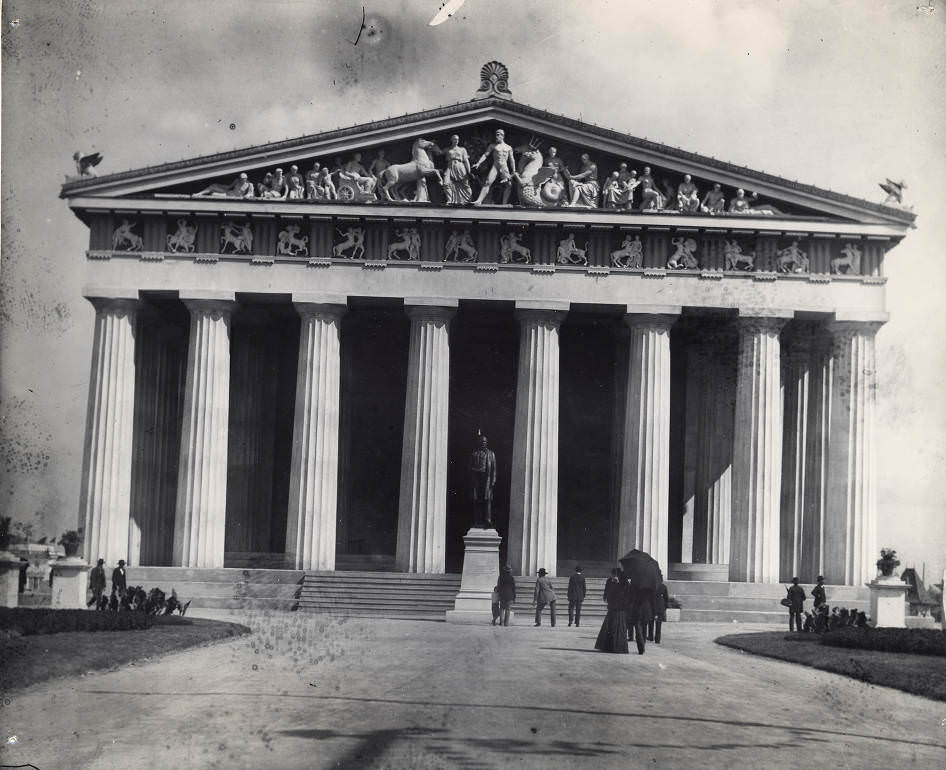
A photograph of visitors at the entrance to the first Parthenon replica in Centennial Park, Nashville, Tennessee during the Tennessee Centennial Exposition of 1897. The photograph shows the West Pediment and architectural elements of the façade, columns, sculpted Doric frieze, and the statue of Commodore Cornelius Vanderbilt by Giuseppe Moretti. The building was erected of temporary materials and designed as a centerpiece for the Tennessee Centennial Exposition by Nashville architect Colonel W. C. Smith and George J. Zolnay, sculptor.
#54 Photograph of the Warner Children, 1895
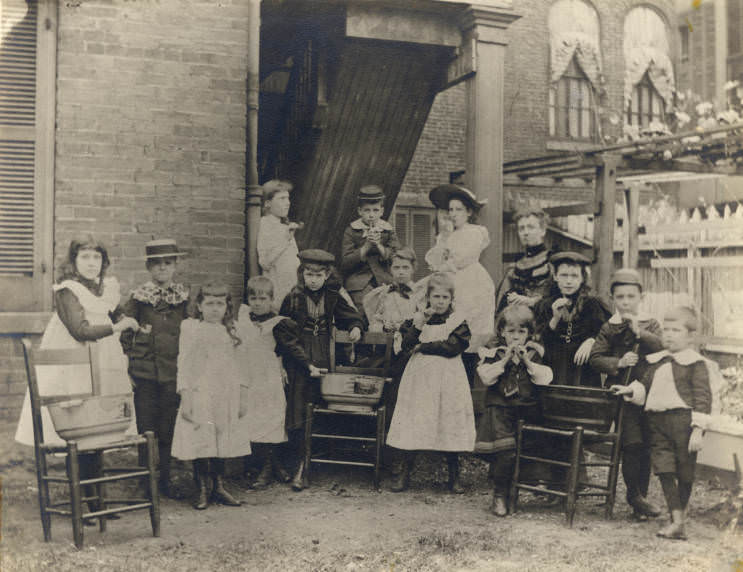
A photograph of Sadie, Mary Louise and Margaret, the daughters of Percy and Margaret Lindsley Warner, blowing soap bubbles with their friends. The photograph was probably taken at the Warner home at 125 North Spruce Street, now the southwest corner of Eighth Avenue and Commerce Street.
#55 The Insane Asylum of Tennessee, 1859
#56 Zollicoffer Barracks – Maxwell House Hotel, 1865
#57 A gymnastics class at Ward’s Seminary for Young Ladies, 1890s
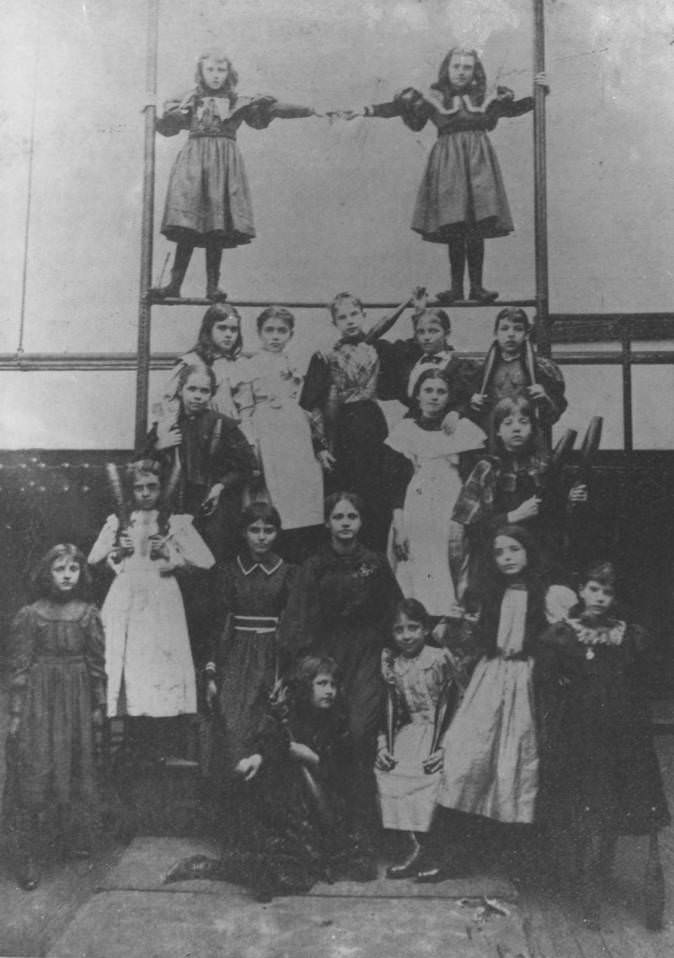
A copy photograph of an 1890's gymnastics class of young female students at Ward's Seminary for Young Ladies in Nashville, Tennessee. The photograph shows Mary Louise and Sadie Warner (later Mrs. William Mallison and Mrs. George Frazier) on the gym bars at the top. The girl in white standing at lower left is Nell Fall (Mrs. Avery Handly). Ward's Seminary for Young Ladies, was a prestigious school for girls founded in 1865 by Dr. William E. Ward, a Presbyterian Minister and his wife, Eliza Hudson Ward. The school was located at 15 South Spruce Street (Eighth Avenue) in Nashville, Tennessee, next to the Savage House, a townhouse in downtown Nashville. The school was regarded as one of the leading schools for young women in the South.
#58 Children’s Building at the Tennessee Centennial and International Exposition, Nashville, Tennessee, 1897
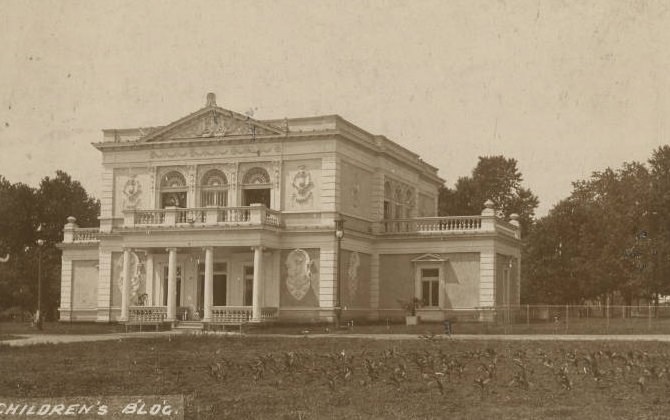
This non-extant structure was built for the celebration of Tennessee's 100th year of statehood that opened May 1, 1897, at Nashville's Centennial Park (2814 West End Avenue), and continued for six months, closing on October 31, 1897.
The formal celebration of Tennessee's 100th birthday occurred on June 1, 1896, with a grand inaugural day parade commemorating the centennial anniversary of Tennessee's statehood (Tennessee was admitted to the Union in 1796 as the 16th state).
#59 Class photograph of Fogg High School Juniors, 1892
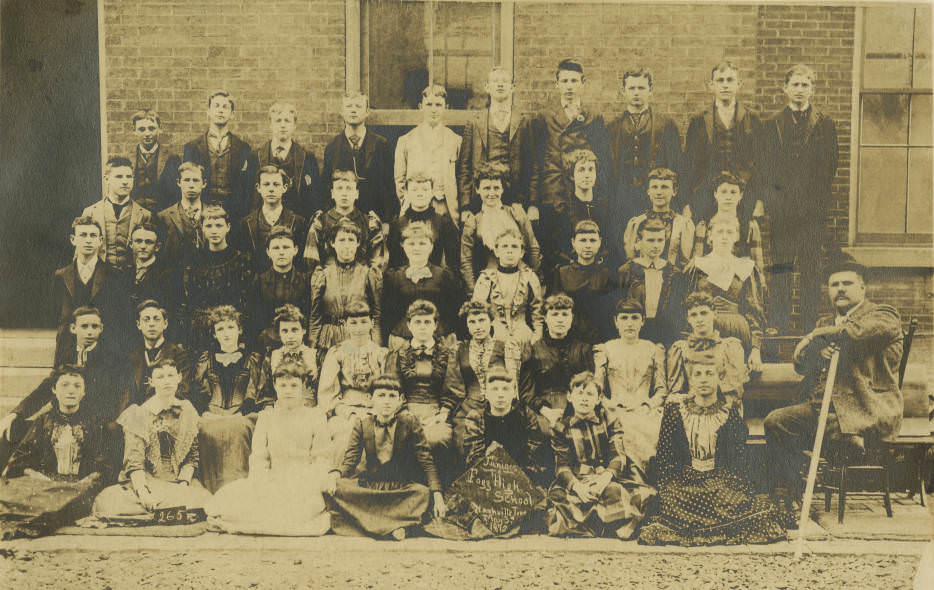
The building 3 stories tall with 13 classrooms was located on the corner of Eighth Avenue and Broadway and shared the block with the Hume School. Boys and girls used separate entrances and playgrounds and remained separated in class with boys on one side and girls on the other. Both the Fogg and Hume buildings were razed in 1910 to make room for a new building after the two schools merged to form Hume-Fogg High School. The new building opened in 1912 and is still in use.
#60 Commerce Building and Auditorium at the Tennessee Centennial and International Exposition, 1897
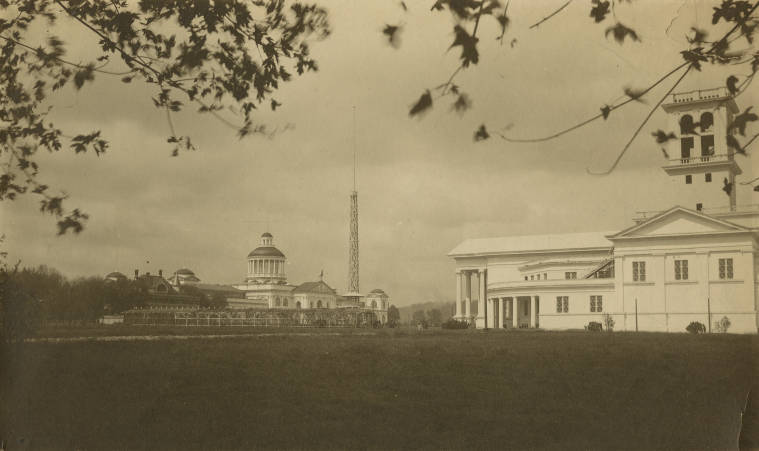
These non-extant structures were built for the celebration of Tennessee's 100th year of statehood that opened May 1, 1897, at Nashville's Centennial Park (2814 West End Avenue), and continued for six months, closing on October 31, 1897. The formal celebration of Tennessee's 100th birthday occurred on June 1, 1896, with a grand inaugural day parade commemorating the centennial anniversary of Tennessee's statehood (Tennessee was admitted to the Union in 1796 as the 16th state). The Tennessee Centennial Exposition was a great success and drew approximately 1.8 million visitors. The opening exercises were held in the Auditorium, with the Legislature, Gov.


