Nashville was founded in 1779 and named after a Patriot general who was killed during the American Revolution. Nashville’s capitol building, built-in 1859, is one of America’s oldest capital buildings still in operation. It was modeled after Lysicrates’ monument in Greece by its architect, William Strickland, who considered it his most outstanding achievement. Many fine restaurants, music venues, art galleries, museums, sports grounds, and culturally diverse communities in Nashville. The city’s economy and population grew rapidly in the first two decades of the 20th century. During that time, it also emerged as the center of country music in the United States.
After the Union Station’s train service ceased in 1979, the building was abandoned. Metro Nashville officials acquired Union Station in 1985 and had it renovated as a hotel and restaurant by the following year.
Below are some stunning photos that show Nashville in the 1980s.
#1 Second Avenue North architectural survey, 1980s
#2 Alex Green Elementary School, Nashville, Tennessee, 1981
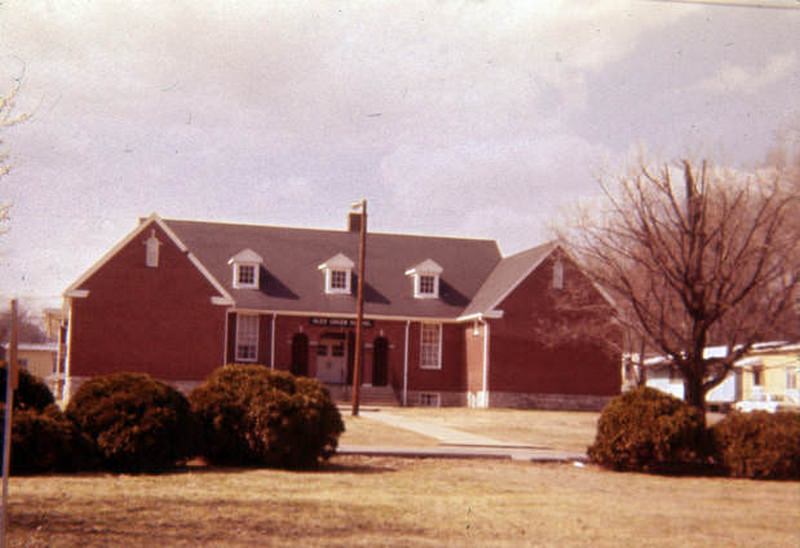
The first school in the Whites Creek community was held in a building called Temperance Hall, on the ground now occupied by the Alex Green Church parsonage. The first school house was built in the late 1800s on property owned by Mr. Tim Manlove. In 1887 the county bought the property and changed the name to Alex Green Academy in honor of Miss Julia Green’s grandfather, the late Rev. Alexander Little Page Green, an eminent Methodist minister and a prominent landowner in the community. About 1913 the two-room building was remodeled and two more rooms were added to the front. In 1922 the school became a high school and remained so for three years. In 1936 the old frame building was replaced by a modern brick building with four classrooms.
The enrollment was enlarged by absorbing two one-teacher schools, Weaver School on Whites Creek Pike and Buena Vista School on Buena Vista Pike. In 1952 the cafeteria, kitchen and two-classrooms were added, then subsequently eight portable classroom structures.
#3 Corner of First Avenue North and Church Street architectural survey, 1980
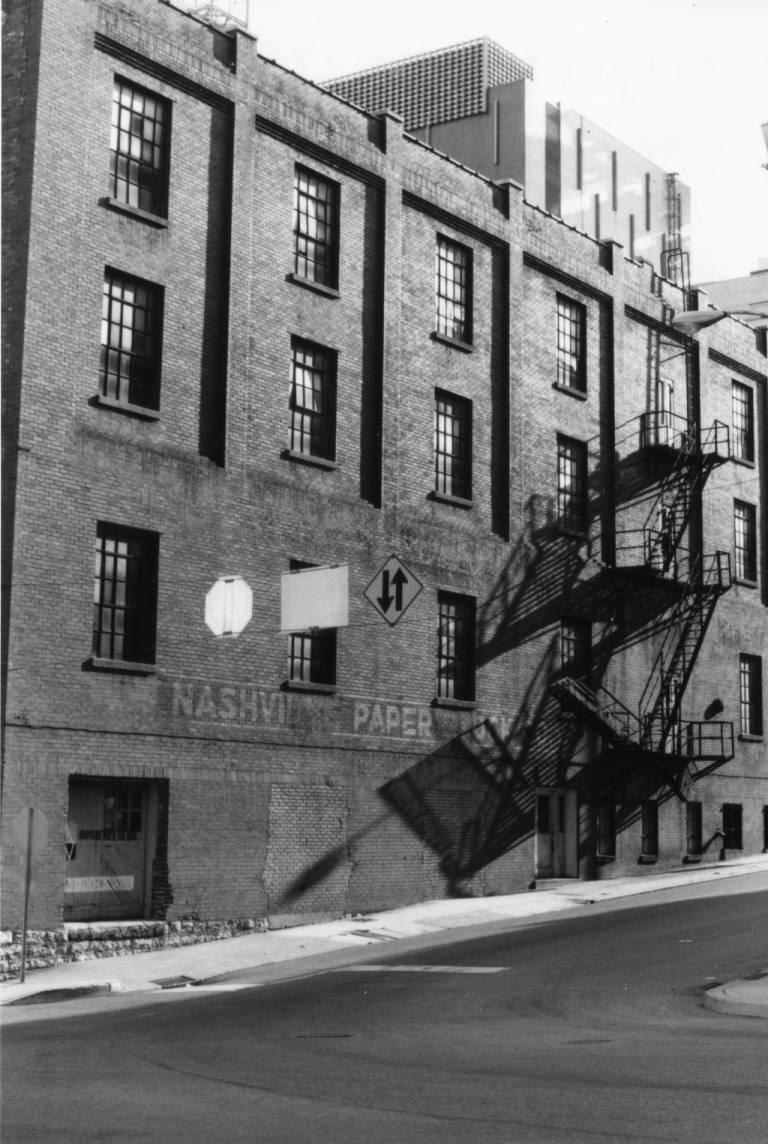
Detailed architectural and historical survey of the building located on the southwest corner of First Avenue North and Church Street,consisting of photographs and documents created in 1980. Black and white photographs show the Church Street side of the building, in almost its full entirety. Documents contain architectural descriptions.
This building was built around 1910.
#4 Mayor Fulton and a group of people standing around an airplane that appeared at the 1982 Courthouse Day hosted in Nashville, Tennessee.
#5 James Geddes Engine Company No. 6, 1987
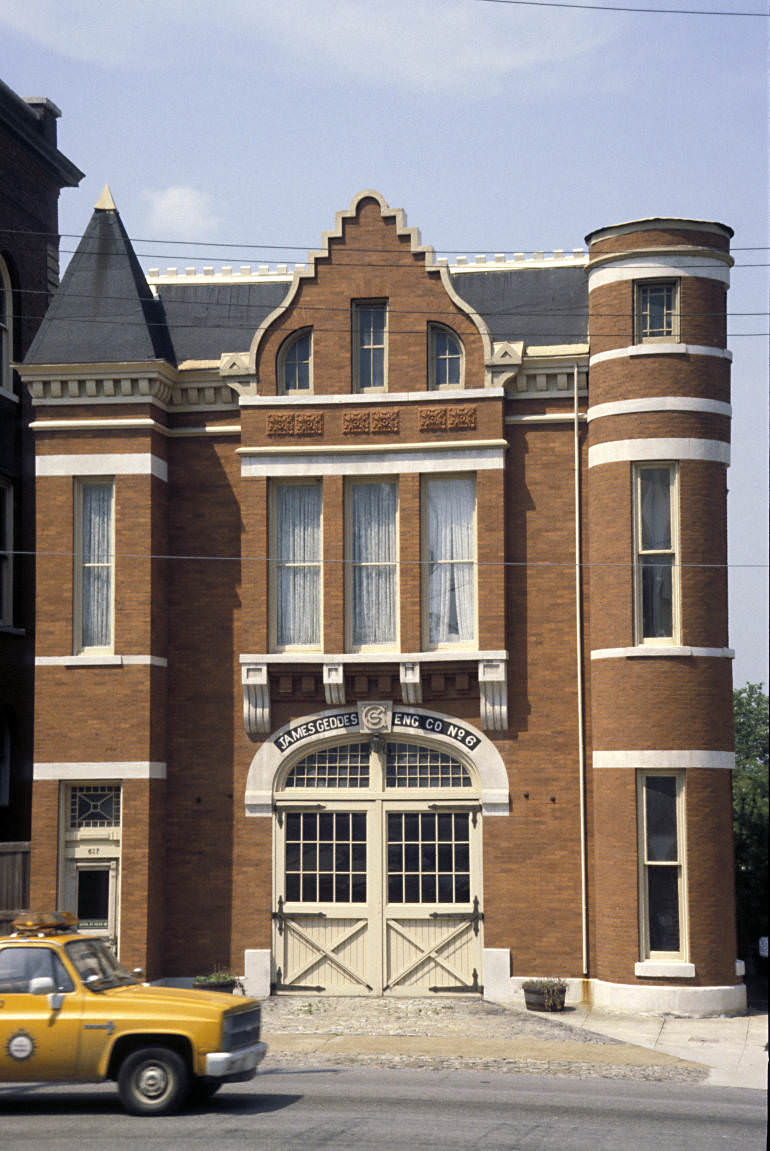
This building's address at the time of the photograph was 627 2nd Avenue, South, as listed in the Nashville City Directory. Originally built in the late 19th century circa 1885, this former Fire Hall was named for James Geddes, a civil engineer with the Louisville and Nashville Railroad. The construction system is red brick, stone, and metal. The building has been listed in the National Register of Historic Places since January 9, 1978 and features a Victorian architectural design with some characteristics of Dutch Renaissance style. Centered at front are the large wooden doors that originally swung outward for the horse-drawn fire equipment.
#6 Jordonia School, Nashville, Tennessee, 1981
#7 The Sam Davis Hotel, Nashville, Tennessee, being demolished, 1985
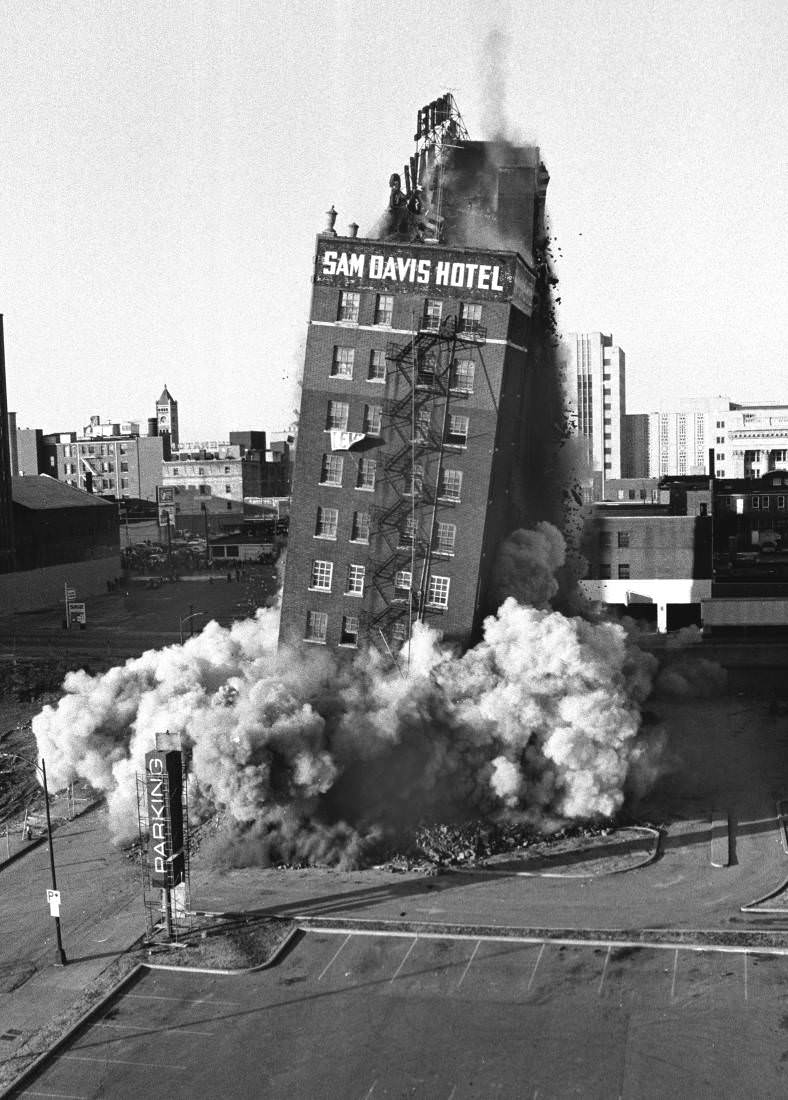
It was located at 132 Seventh Avenue North and corner of Commerce Street, Nashville, Tennessee. In about 15 seconds the explosives sent the 56-year-old hotel down into its basement. The 12-story, 250-room hotel named for Sam Davis, the Confederate hero, opened on Friday, 23 December 1927. The hotel's slogan during the depression was "A room and a bath for three and a half." It was demolished to make way for Nashville's Downtown Convention Center.
#8 The Washington Manufacturing Company building, 1985
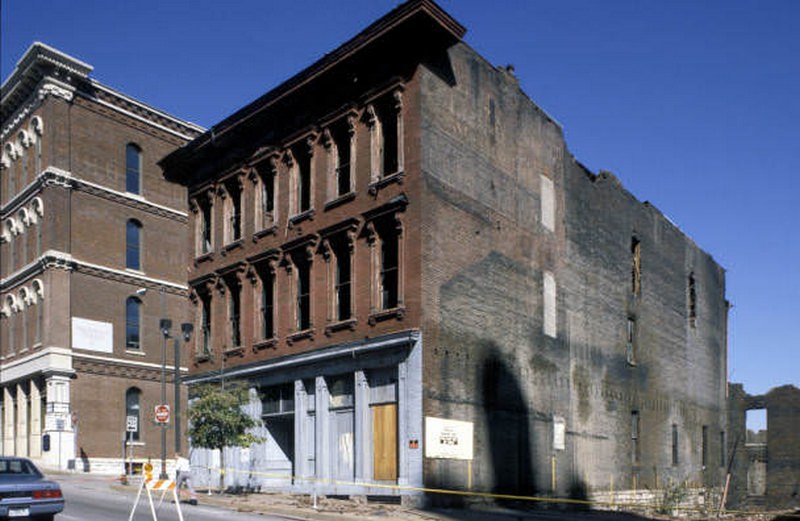
The building occupied two addresses and may at one time have been two separate buildings. At the time of the fire, it was one of the oldest buildings on Second Avenue, in downtown Nashville, dating to at least the Civil War. An 1864 photograph of the building identifies it as a hospital. It also housed the Manhattan Carriage Company in the late 1800's. It was part of the multi-building complex of the Washington Manufacturing Company during much of the twentieth century.
#9 Riverfront Park development area before it was completed as an urban park, Nashville, Tennessee, 1980s
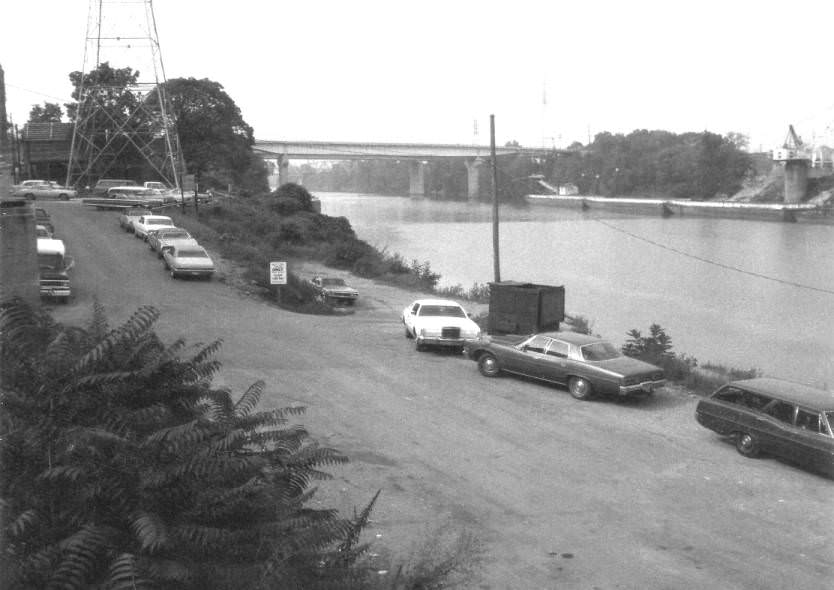
The Park Board requested Mayor Richard Fulton to use specific land to create a riverfront park as a historical project commemorating the Nashville Bicentennial. On November 5, 1980, Sandra (Mrs. Richard) Fulton and Betty Brown co-chairman of a Century III special project committee, presented plans developed by the committee for a riverfront park and requested the assistance of the Park Board in securing federal funding assistance with park development.
The Nashville District, U.S. Army Corps of Engineers, on December 17, 1981, entered into an agreement with city government on a cost-sharing basis for development of the park, the plan costing about $4.2 million.
This cost was shared by the federal government and community development funds, with a small amount coming from the Department of Conservation’s Tennessee Land and Conservation Fund. The three-phase park construction program proceeded, and the first phase was completed and opened with a gala riverfront celebration on July 10, 1983.
#10 Riverfront Park development area before it was completed as an urban park, Nashville, 1980s
#11 134-136 Second Avenue North architectural survey, 1980s
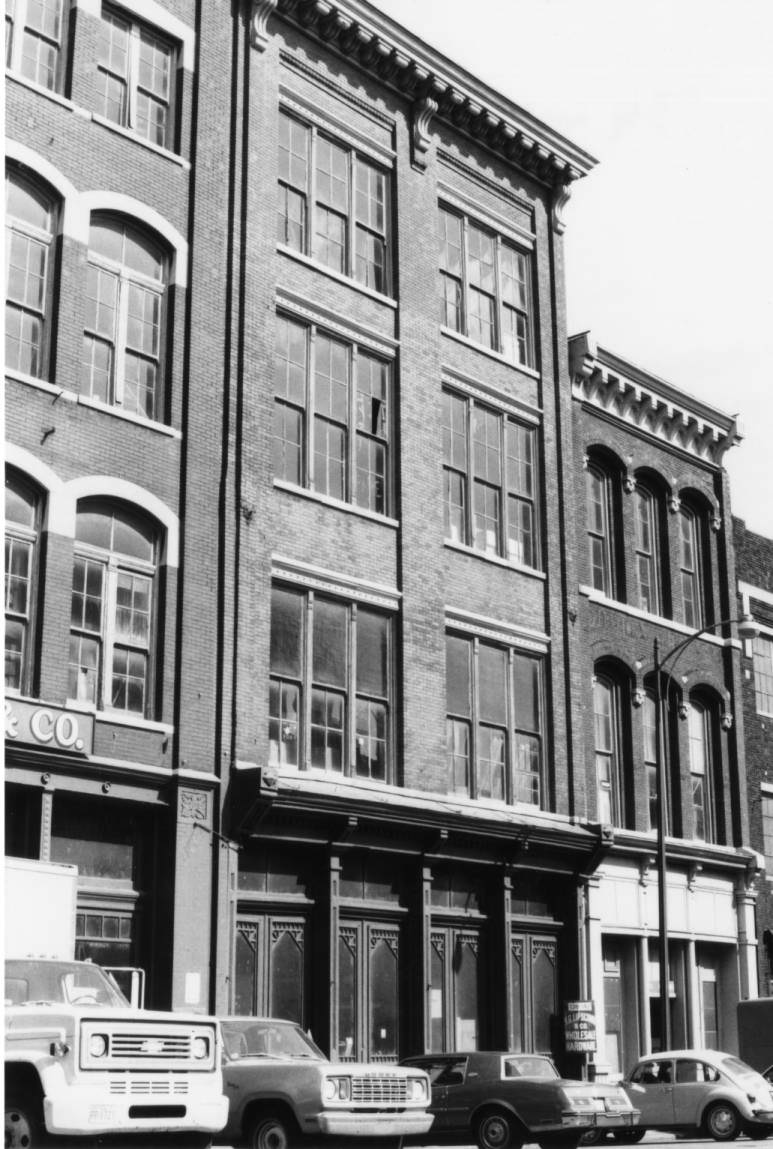
Detailed architectural and historical survey of the building spanning the addresses of 134 Second Avenue North and 136 Second Avenue North. Items consist of photographs and documents mostly created from 1976 to 1994. Black and white photographs are of the exterior front or street view of the building, with some views from an angle to the side, sometimes showing adjacent buildings. One image is of the structure taken around the 1920s. Some photographs may also show storefronts, signs, pedestrians, vehicles, and street scenes. Documents contain architectural descriptions, compilations of deed and city directory research, and other research notes.
This building was built around 1895. It is made of brick and is four stories tall.
#12 132 Second Avenue North architectural survey, 1980s
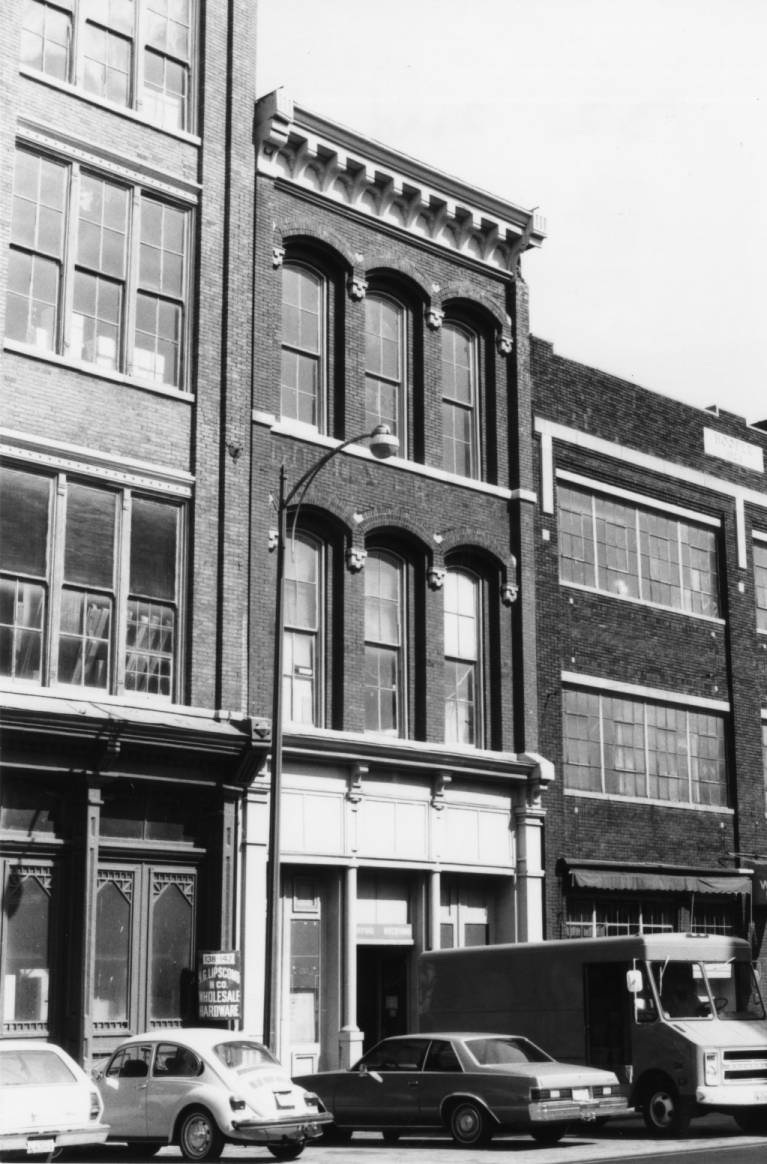
Detailed architectural and historical survey of the building located at 132 Second Avenue North, consisting of photographs and documents created from around 1976 to 1994. Black and white photographs are of the exterior front or street view of the building, with some views from an angle to the side, often showing adjacent buildings. Documents contain architectural descriptions, compilations of deed and city directory research, and other research notes.
This building was built around 1885. It is made of brick and is three stories tall. Corbeled brick relief arches with stone caps form the window openings on the second and third floors. Some photographs show old faded signage for Dudley Bros. hardware firm.
#13 Photograph of the United States Post Office, Nashville, Tennessee, 1980s
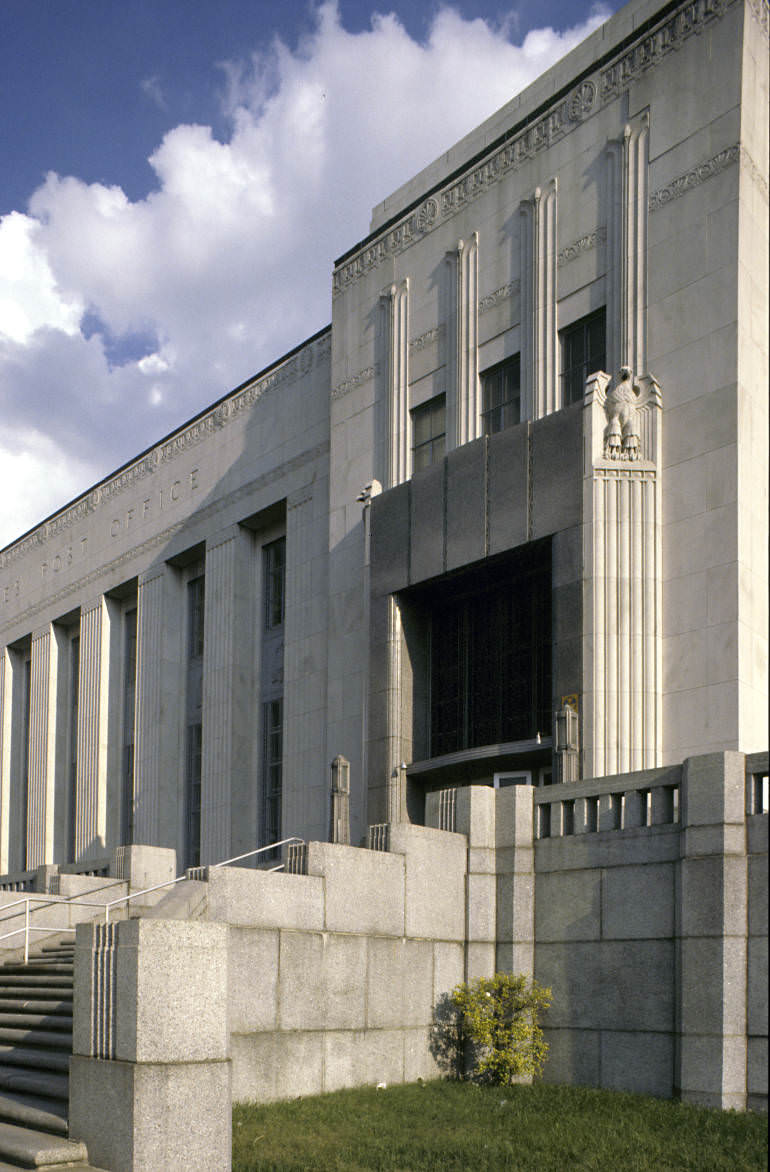
A photograph of the United States Post Office on Broadway, between Ninth Avenue South and Tenth Avenue South. It was designed by the Nashville architectural firm of Marr and Holman (Thomas Scott Marr and Joseph W. Holman) and constructed in 1933-34 with funds allocated by Congress during the Hoover administration. Marr and Holman adhered to project guidelines stating that the front of the building should be in a classical style, while the interior is Art Deco. The building was listed on the National Register of Historic Sites in 1984.
It served as the main U.S. Post Office for Nashville until 1986, when a new central processing facility opened in Donelson. It continued to serve as a downtown branch of the post office after that time.
The building was transferred to the city of Nashville in 1998 in preparation for its use as the home to the Frist Center for the Visual Arts.
#14 100 Church Street architectural survey, 1980
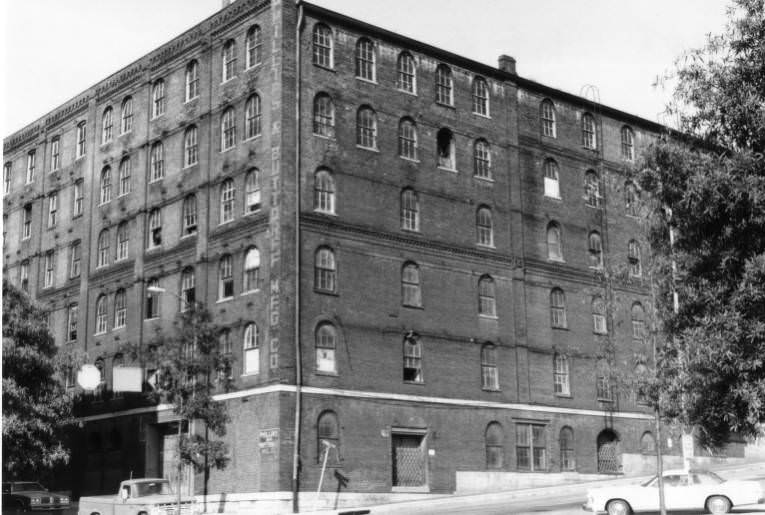
Address appears variously in documents as 100 Church Street and 108 First Avenue North. Items consist of a photograph and documents created around 1980. One black and white photograph shows both the south and east facades of the building. Documents contain architectural descriptions, and brief compilations of deed and city directory research. This building was built around 1895. It is made of brick, is six stories tall, and was associated for many years with the Phillips & Buttorff Manufacturing Co. It was torn down sometime between 1980 and 2007, possibly as a result of a nearby fire in 1985.
#15 134-136 Second Avenue North architectural survey, 1976-1994
#16 Avalon Hall, David Lipscomb University, Nashville, Tennessee, 1981
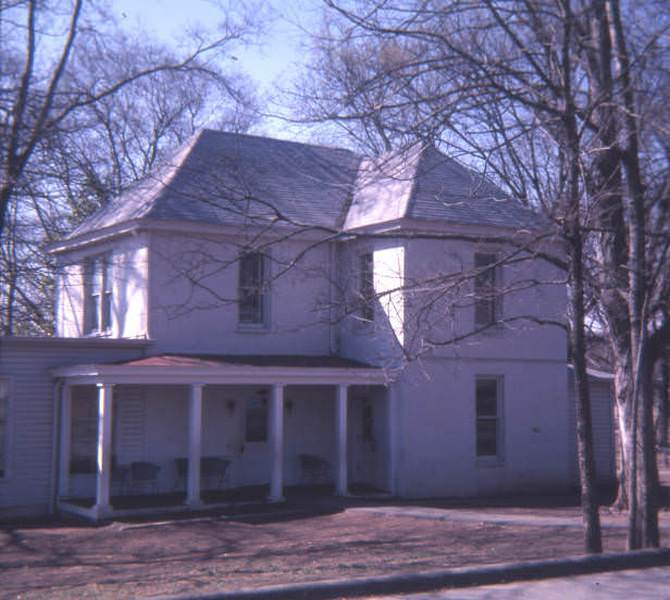
It was originally the residential home of David Lipscomb and his wife Margaret (1842-1926). Lipscomb University was founded in 1891 by David Lipscomb and James A. Harding. The campus grounds consist predominantly of the former estate of David Lipscomb, who donated it to the school. It is affiliated with the Churches of Christ.
#17 Clemons Elementary School, Nashville, Tennessee, 1980
#18 Court House Day, Nashville, Tennessee, 1982
#19 Court House Day, Nashville, Tennessee, 1982
#20 Piper aircraft J-5 on display at the 1982 Courthouse Day hosted in Nashville, Tennessee.
#21 Father Ryan High School at Elliston Place, 1980s
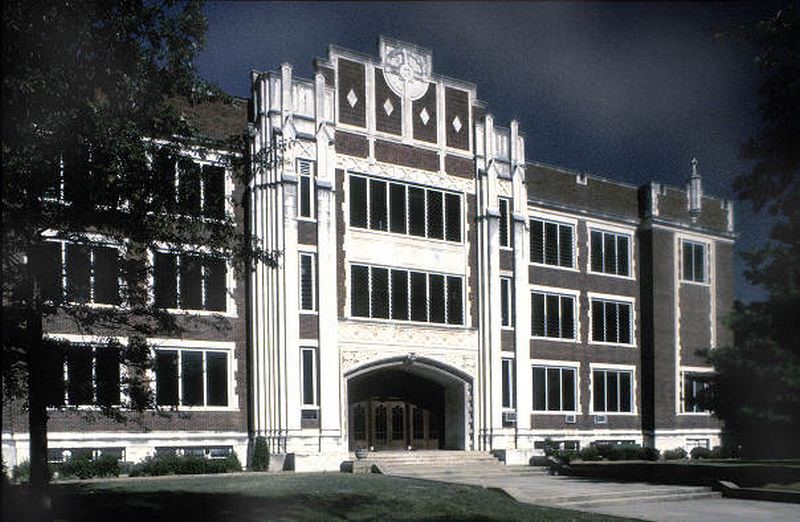
The Roman Catholic school was named in honor of Father Abram J. Ryan, a beloved 19th century Southern priest and poet. The school traces its historical roots to the Nashville Catholic High School for Boys that opened in September 1925 at 2015 West End Avenue. The Elliston Place campus was active as a parochial school for over sixty years and was the first of two schools in Tennessee to integrate. In 1970, there was an expansion to facilities, when it absorbed Cathedral High School and became Nashville's only coeducational parochial school. In need of further expansion and modernization, the last graduation was held at the Ellison Place campus in the Spring of 1991. During the summer, the school relocated to a new campus located at 700 Norwood Drive in the Oak Hill area of Nashville. The old school building at Elliston Place was razed circa 1995.
#22 Harding Hall at Lipscomb University, Nashville, Tennessee, 1981
#23 Nashville’s Salute to Vietnam Veterans at Centennial Park, Nashville, Tennessee, 1981
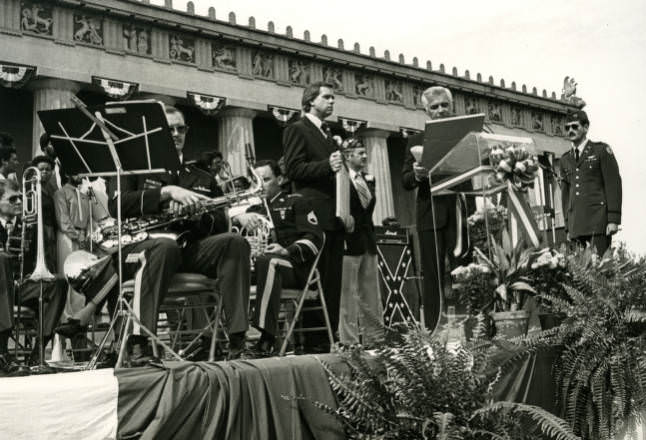
The festivities started with a fly-over by three Huey helicopters from the Tennessee Army National Guard and two C-130 troop transports from the Tennessee Air National Guard. Two Nashville natives, and former prisoners of war, Vice Admiral William P. Lawrence and business executive John Deering were presented with bronze medallions and certificates of appreciation at this special event. Entertainment at this special event included the Balph Brothers, the Concert Band of the 101st Airborne Division at Fort Campbell, Sports Parachute Skydiving Club of Fort Campbell, Opryland’s Gospel Quartet, Community Choir, Dancers’ Studio, and the Winters Brothers Band.
#24 182 Second Avenue North architectural survey, 1980s
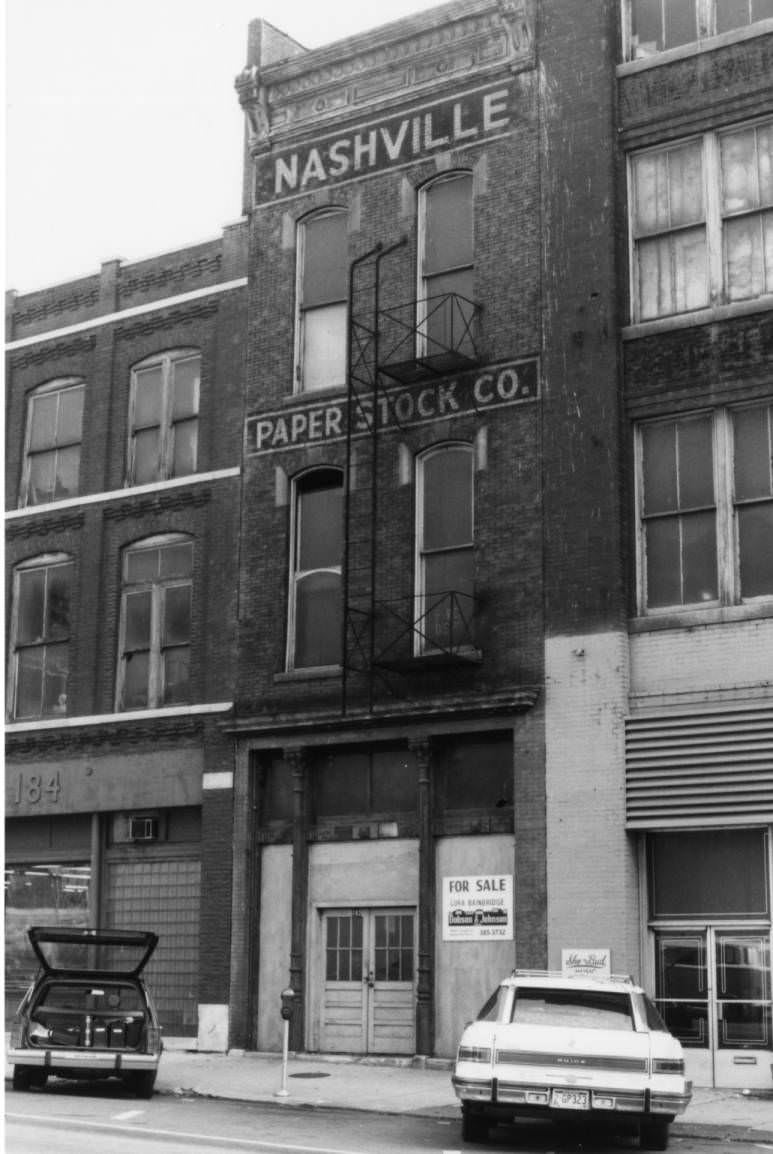
Black and white photographs are of the exterior front or street view of the building, with some views from an angle to the side, sometimes showing adjacent buildings. Some photographs show close ups of architectural details. Documents contain architectural descriptions, and indicate that the structure was built around 1890. It is made of brick and is three stories tall. Additional documents contain compilations of deed research and thorough listings abstracted from city directories, as well as other research notes. Also included is information about 101-107 Church Street, which had some affiliations with the same occupants and owners of 182 Second Avenue.
#25 Front southwest corner of the Goodies buildings, after the fire, 1985
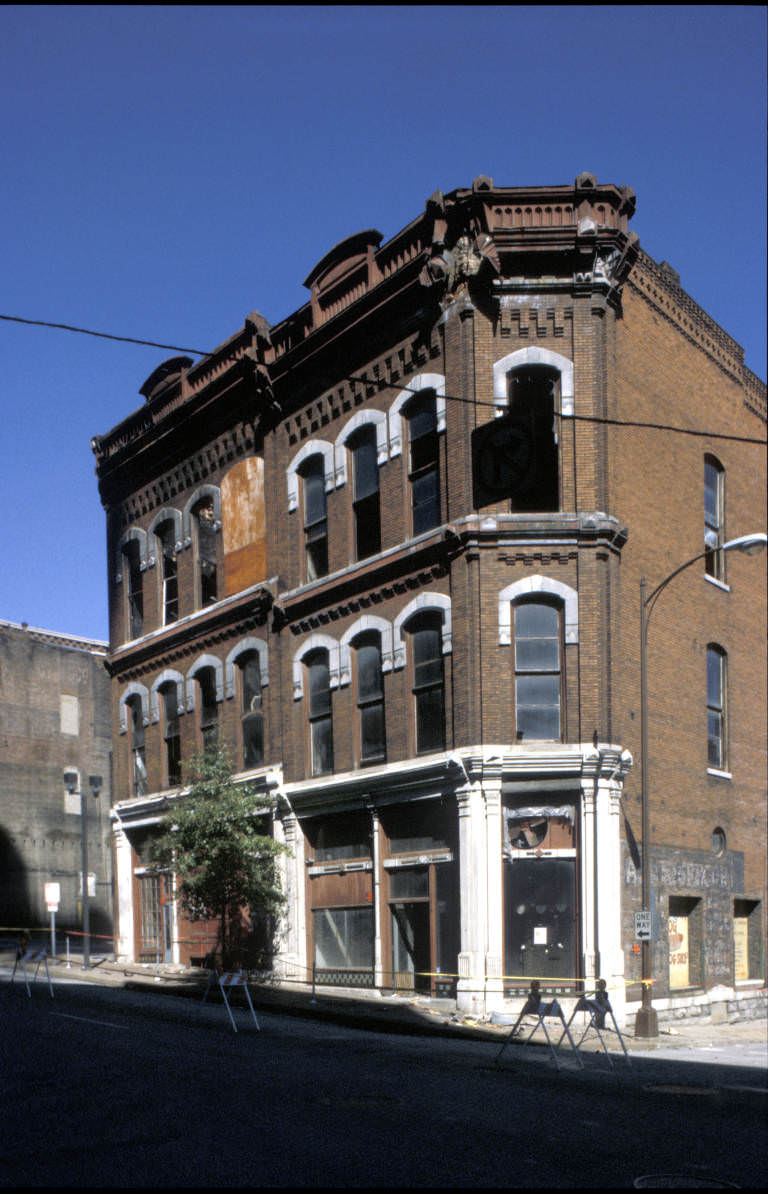
This view is from the southwest, across Second Avenue and Church Street. The buildings had been connected for some time and had been the site of a variety of businesses, including a furniture store, small retail shops, studios and a restaurant. During the 1970s and early 1980s the structures were commonly known as the Goodies building because of the restaurant and retail business by that name that occupied a large portion of the property.
The structures were built 1881-1890 and were part of several blocks of buildings constructed as warehouses, and occasionally providing office and retail space. The fire also gutted the nearby building that housed part of Washington Manufacturing Co. building. This section of Second Avenue was listed on the National Register of Historic Sites in 1972. Eventually, the entire east side of the block, from Church Street north to Bank Street, was razed.
#26 Rear view of historic Rock Castle, Hendersonville, Tennessee, 1981
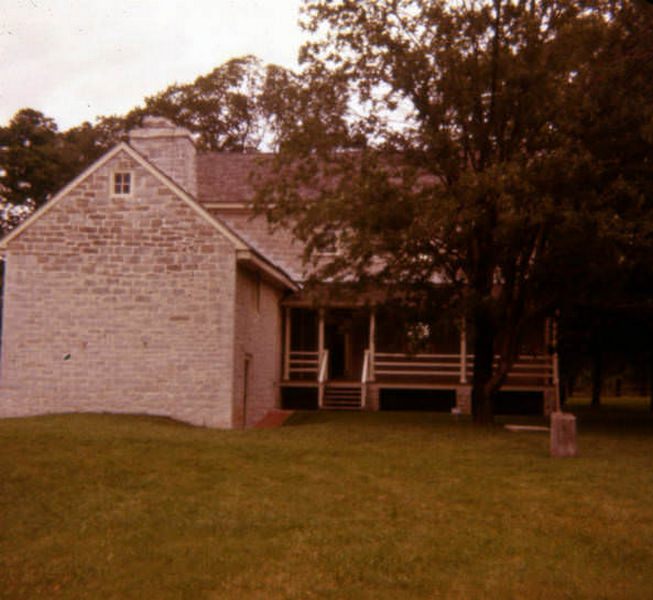
This was the former home of General Daniel Smith, surveyor, Revolutionary War hero, and politician. He was the original owner and builder of his family home, built on part of the 3,140 acres that Daniel Smith received in land grants for his service the Revolutionary War and his surveying work. The mansion was built in three sections over ten to twelve years, completed late 18th century period. Rock Castle was added to the U.S. National Register of Historic Places in 1970.
#27 Richland Elementary School, Nashville, Tennessee, 1980
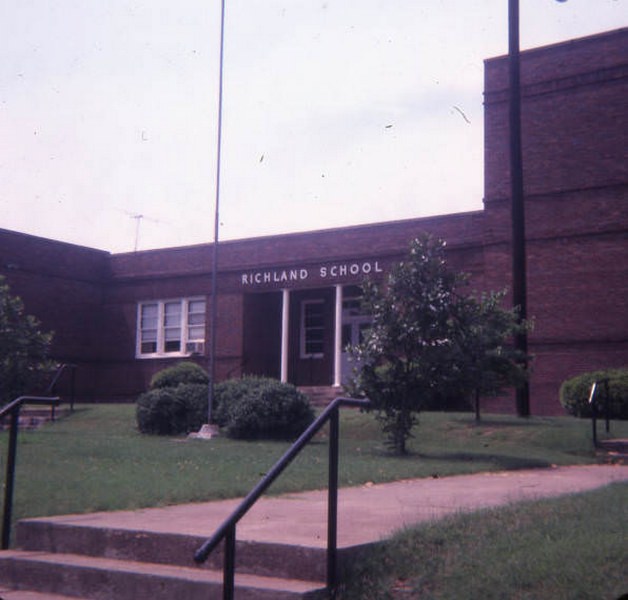
The first school opened in 1919 and was a little white frame structure built in 1906 on land donated by Ben Cockrill.
The second was built in 1917 with two rooms accommodating grades 1-10. In 1940 the third Richland School was built and is part of the present structure. Two classrooms and a cafeteria were added in 1948 and four more classrooms in 1954.
#28 Frost Building (Baptist Sunday School Board), Nashville, Tennessee, 1980s
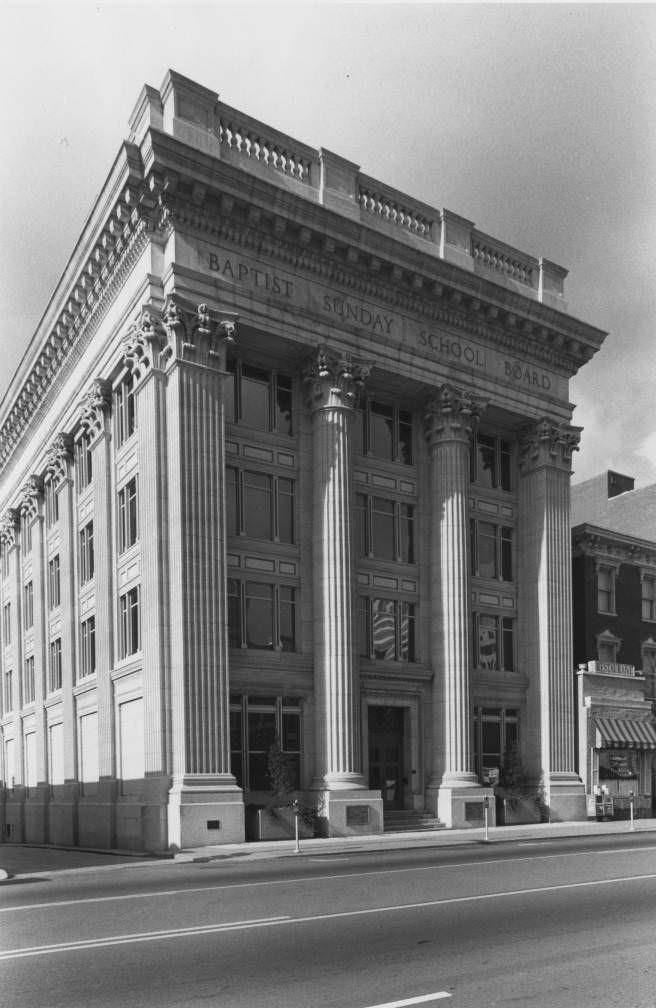
The front office of the building was named for James M. Frost (1848-1916), Pastor, denominational leader, and founder of the Sunday School Board of the Southern Baptist Convention in 1891. The architectural structure is a 1913 creation by architects Gardner and Seal, featuring elaborately worked ornamentation in the style of Beaux-Arts classicism with includes colossal Roman Corinthian columns, pilasters, and entablature. Built by Selden-Breck Construction Company.
#29 Log cabin at Grassmere, 1980
#30 Elise Croft with horse and foal, 1989
#31 Log cabin at Grassmere,1989
#32 Leila Shute Tigert in field at Grassmere, 1989
#33 Front facade of Grassmere, 1989
#34 Elise Croft and Doug Cotton with horses at Grassmere, 1989
#35 131-133 Second Avenue North architectural survey, 1980,
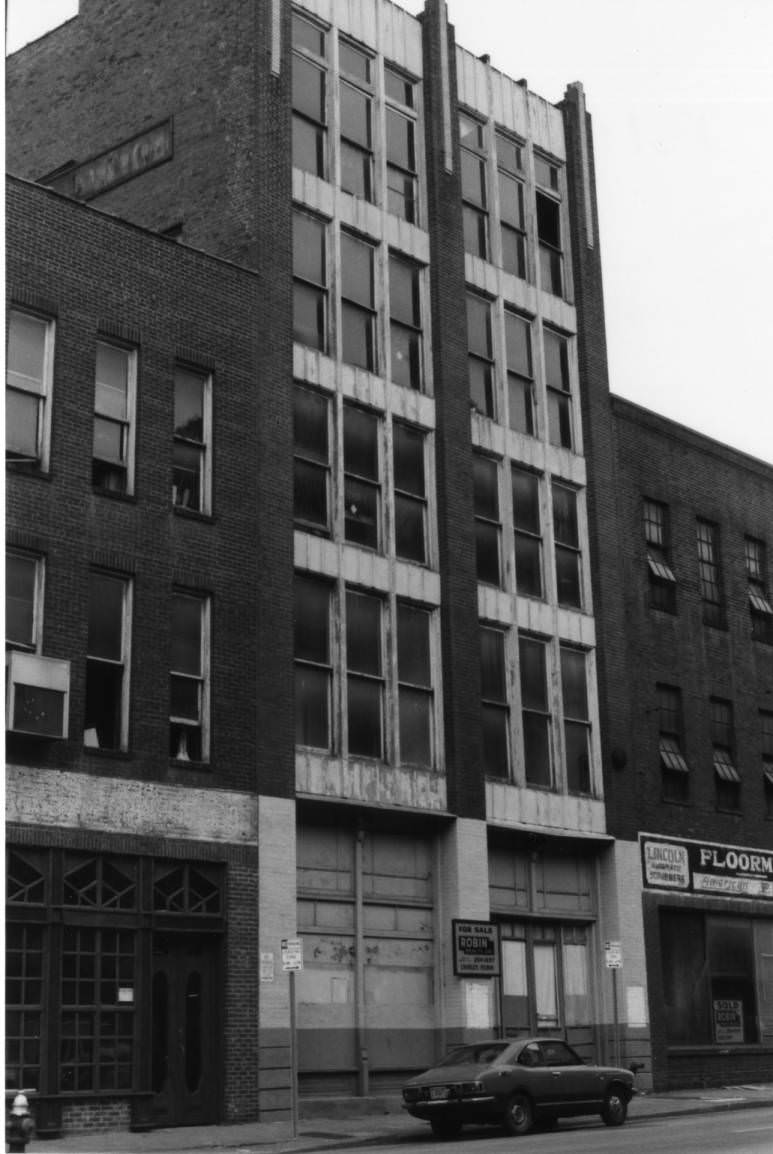
Black and white photographs are of the exterior front or street view of the building, with some views from an angle to the side, sometimes showing adjacent buildings. Some photographs show upper portions of the building or architectural details. Some photographs may also show storefronts, signs, pedestrians, vehicles, and street scenes. Documents contain architectural descriptions. This building was built around 1900. It is made of brick and is five stories tall.
#36 132 Second Avenue North architectural survey, 1980s
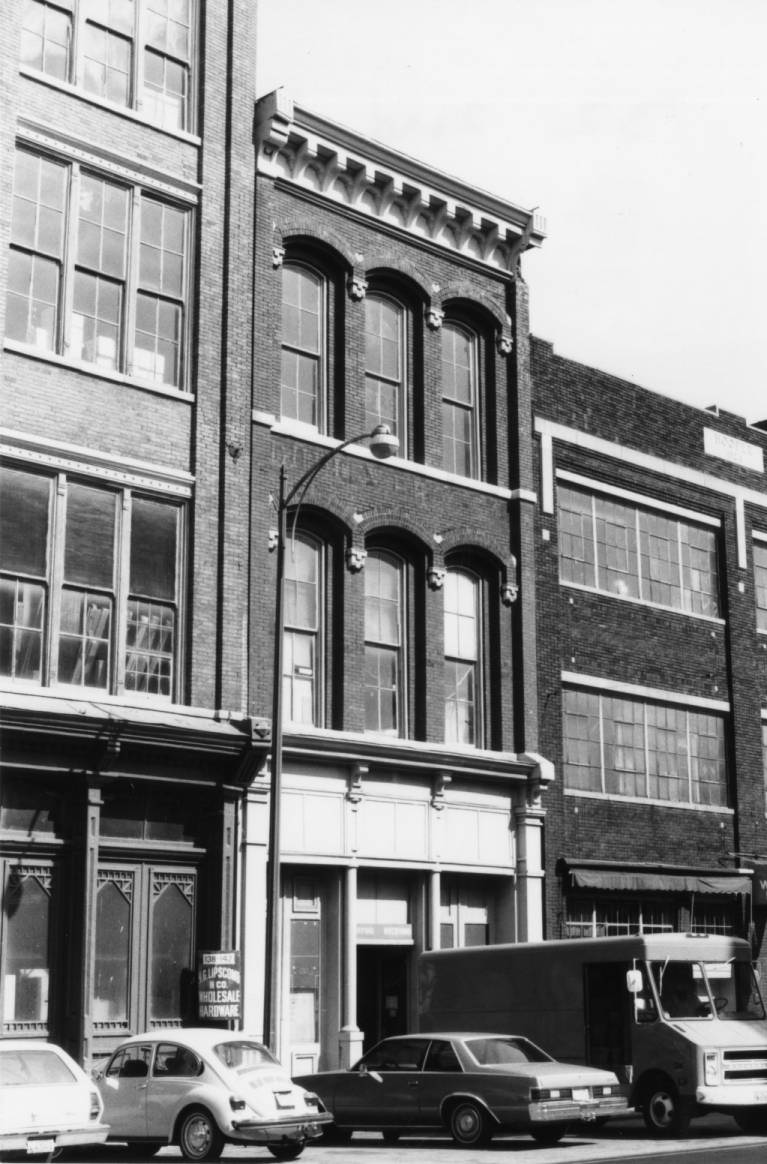
Detailed architectural and historical survey of the building located at 132 Second Avenue North, consisting of photographs and documents created from around 1976 to 1994. Black and white photographs are of the exterior front or street view of the building, with some views from an angle to the side, often showing adjacent buildings.
#37 Antique cars and an historic airplane driving on the road, going to the 1982 Courthouse Day hosted in Nashville, Tennessee.
#38 A scene from the 1982 Courthouse Day hosted in Nashville, Tennessee.
#39 An antique car pictured at the 1982 Courthouse Day hosted in Nashville, Tennessee.
#40 A Piper aircraft J-5 that was on display at the 1982 Courthouse Day hosted in Nashville, Tennessee.
#41 Front of historic Rock Castle, Hendersonville, Tennessee, 1981
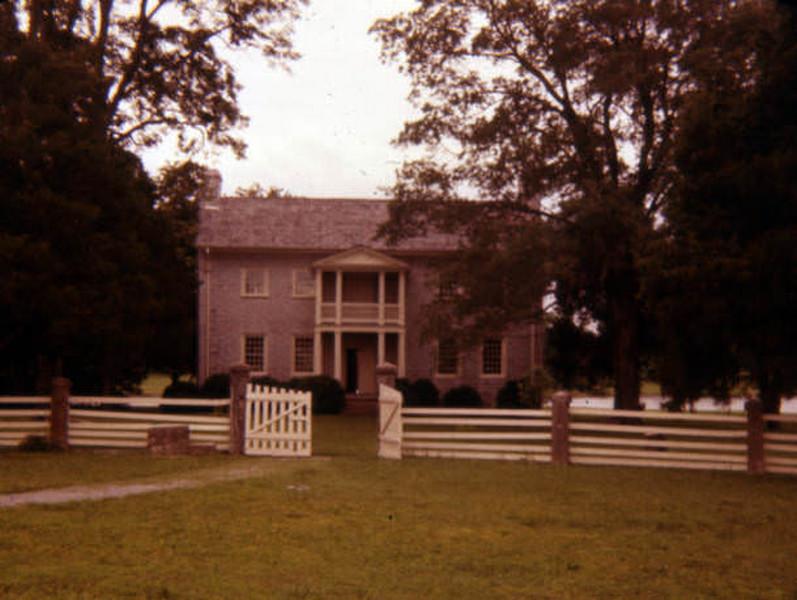
This was the former home of General Daniel Smith, surveyor, Revolutionary War hero, and politician. He was the original owner and builder of his family home, built on part of the 3,140 acres that Daniel Smith received in land grants for his service the Revolutionary War and his surveying work. The mansion was built in three sections over ten to twelve years, completed late 18th century period. Rock Castle was added to the U.S. National Register of Historic Places in 1970.
#42 Old Center Elementary School, Goodlettsville, Tennessee, 1981
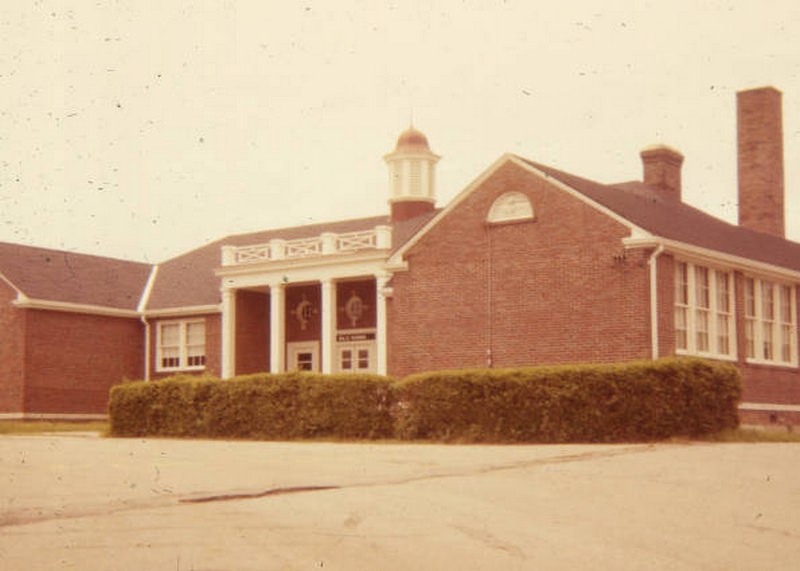
The original school was a one-room log housed, facing Old Campbell Road off Dickerson Road. Old Center got its name from the fact that at one time four big farms cornered at the site of the school’s location, and each farm owner gave a quarter of an acre, and from that the name “Old Center” was derived. One account places the date for this original “Old Center” at 1876.
This building at some time prior to 1900 was replaced with a white frame school, with subsequent expansion. In 1936 a brick school building was completed at the site on Dickerson Road and given the name “Old Center.” Forms part of the Claynita Harris Slide Collection.
#43 164-168 Second Avenue North architectural survey, 1980s
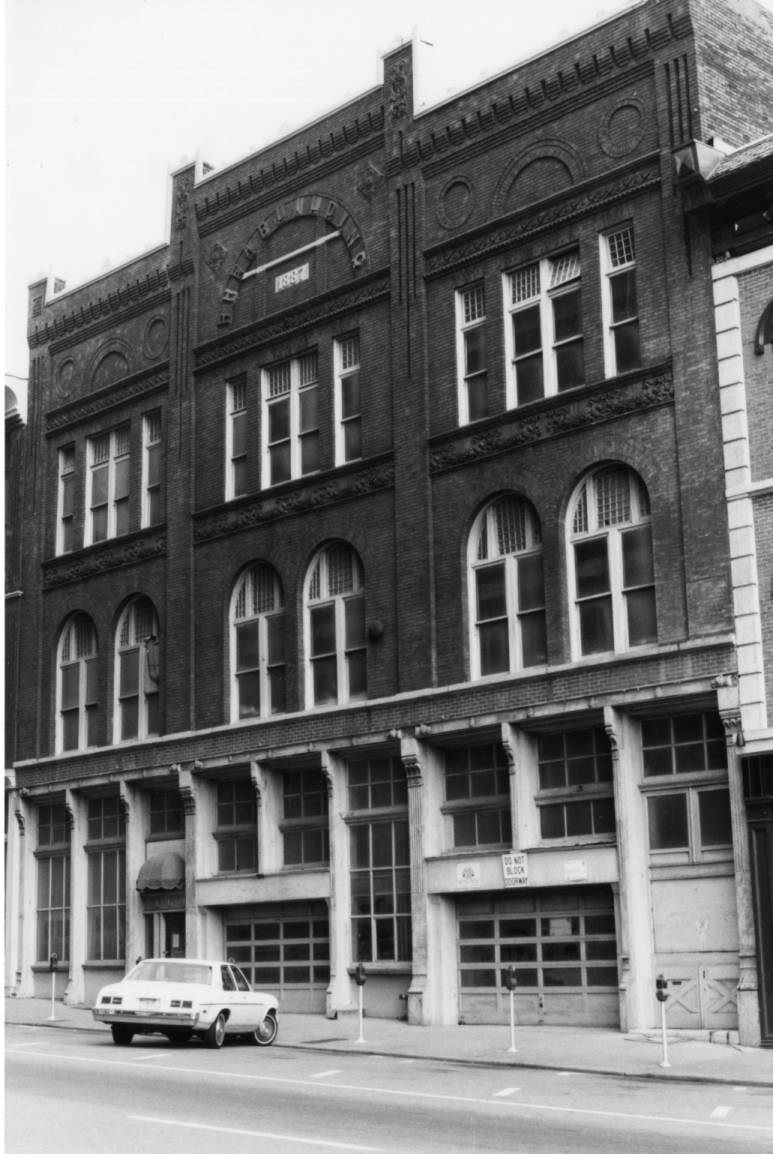
Black and white photographs are of the exterior front or street view of the building, with some views from an angle to the side, sometimes showing adjacent buildings. Several photographs show upper portions of the building and architectural details. Documents contain architectural descriptions, compilations of deed and city directory research, notes from an interview with Angie Donelson, and other research notes. This building was built around 1887. It is made of brick and is three stories tall. Decorative features include friezes, floral designs, and terra cotta elements.
#44 Riverfront Park development area before it was completed as an urban park, Nashville, Tennessee, 1980s
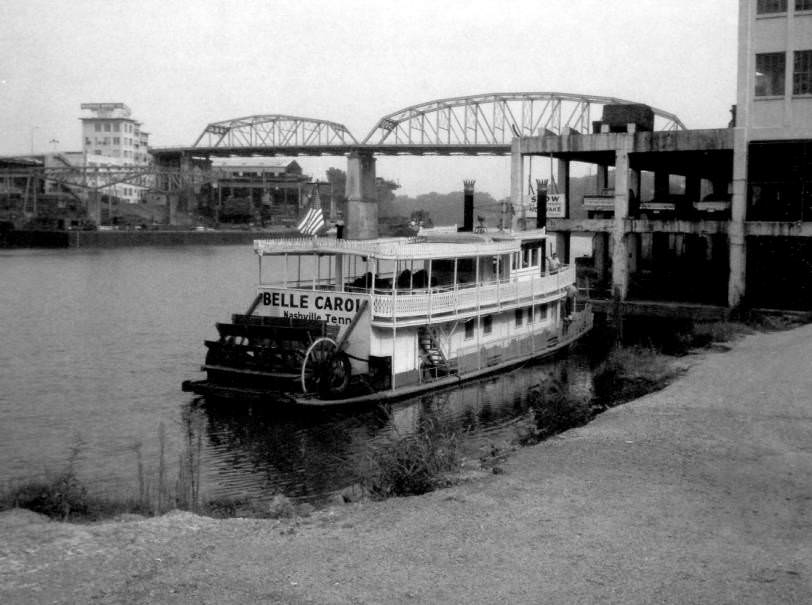
The Park Board requested Mayor Richard Fulton to use specific land to create a riverfront park as a historical project commemorating the Nashville Bicentennial. On November 5, 1980, Sandra (Mrs. Richard) Fulton and Betty Brown co-chairman of a Century III special project committee, presented plans developed by the committee for a riverfront park and requested the assistance of the Park Board in securing federal funding assistance with park development. The Nashville District, U.S. Army Corps of Engineers, on December 17, 1981, entered into an agreement with city government on a cost-sharing basis for development of the park, the plan costing about $4.2 million. This cost was shared by the federal government and community development funds, with a small amount coming from the Department of Conservation’s Tennessee Land and Conservation Fund.
#45 Riverfront Park Fourth of July Celebration in downtown Nashville, Tennessee, 1983
#46 Fannie Mae Dees Park, Nashville, Tennessee, 1980s
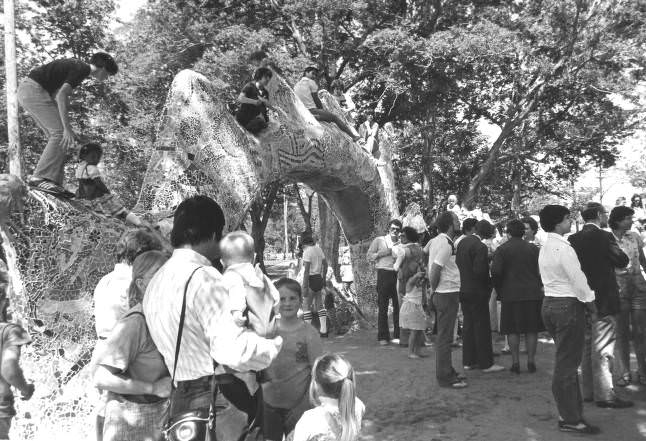
Located at Blakemore Avenue and 24th Avenue South, this urban park has informally been referred to as Cavert-Eakin park because of the location near those two schools. The Park was also referred to as Sunset Park after the Sunset playground that once operated near the site. The Park Board purchased the park because of its excellent location near the schools, and at the recommendation of the Eakin Community Council on May 4, 1978, named it to honor Fannie Mae Dees, a local civic leader, for her “deep concern for the welfare and safety of children in the Eakin community.”
The park is distinguished by the sea-dragon art sculpture by Pedro Silva, a Chilean-born mosaic artist. With a grant from the Tennessee Arts Commission, Silva was brought to Nashville from New York to design the park’s centerpiece, funded by grants from Vanderbilt University and businesses and by contributed materials and labor. Individual artists undertook the various graphics in the mosaic design adorning the serpent’s coils, and a portrait of Fannie Mae Dees can be seen on the loop nearest its tail, which serves as seating.
Tile mosaic designs cover most of the structure, and more than 1,000 people helped create and execute these designs.
#47 131-133 Second Avenue North architectural survey, 1980s
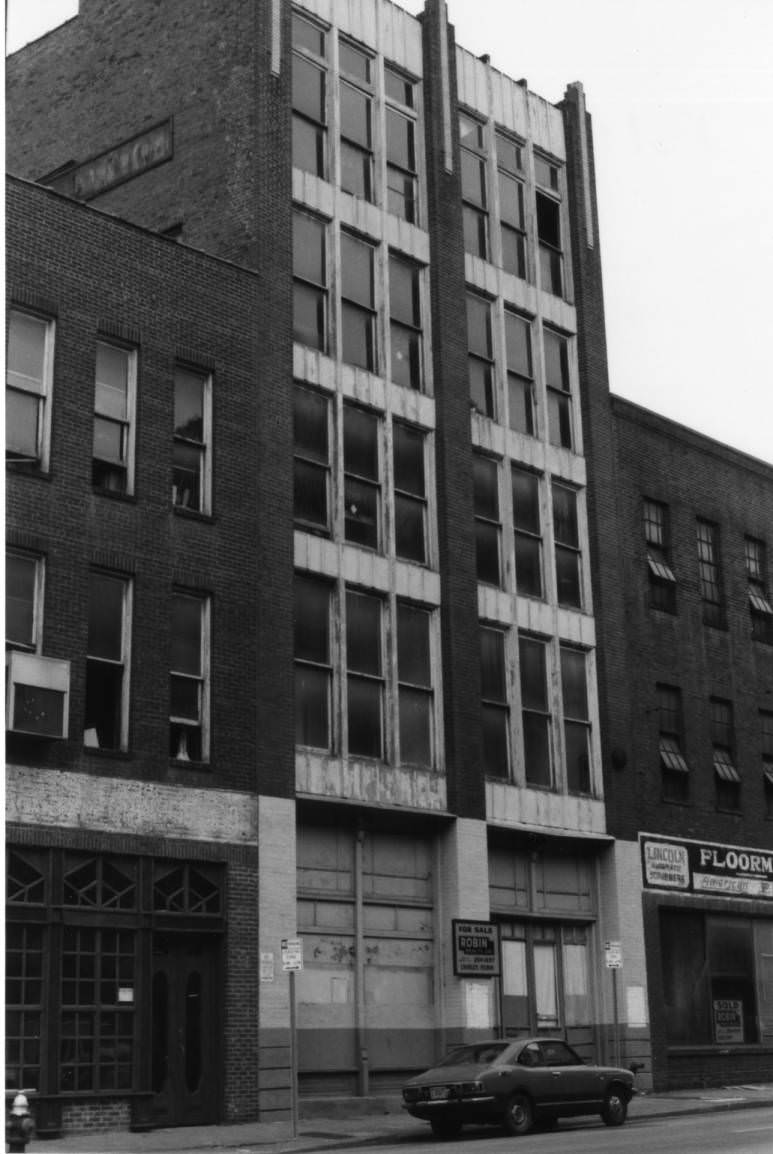
Black and white photographs are of the exterior front or street view of the building, with some views from an angle to the side, sometimes showing adjacent buildings. Some photographs show upper portions of the building or architectural details. Some photographs may also show storefronts, signs, pedestrians, vehicles, and street scenes. Documents contain architectural descriptions. This building was built around 1900. It is made of brick and is five stories tall.
#48 174 Second Avenue North architectural survey, 1980s
#49 Cavert School in Nashville, Tennessee, 1980s
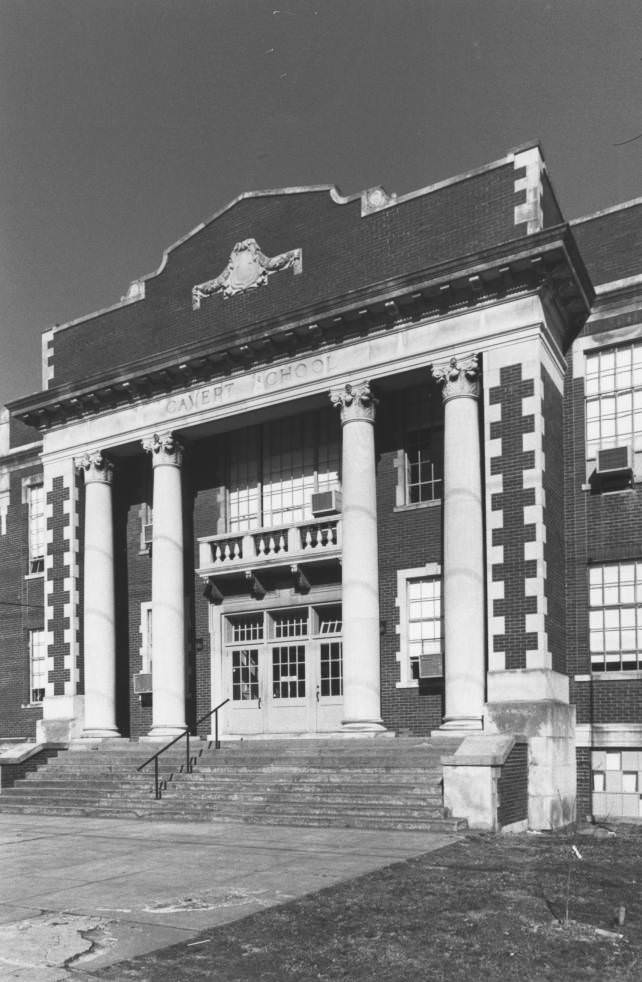
Cavert School opened as an elementary school circa 1928. The structure is designed in the classical style and with Eakin School was one of Nashville's early New Deal projects. The school was named for Dr. A. J. Cavert who served as a principal at Howard and Fogg schools among others. Cavert became a junior high circa 1936 about when Eakin school was built. A new gymnasium was built in 1964. In the fall of 1965, Cavert was phased out as a junior high and became a special education center. Eakin Elementary expanded construction onto the historical building and today the two buildings function as Eakin Elementary School. Eakin was named for Mrs. John Hill Eakin, the first woman to become a member of the Nashville City Board of Education.
#50 201 Second Avenue North architectural survey, 1980s
#51 East side of Second Avenue North at the intersection with Commerce Street, 1989
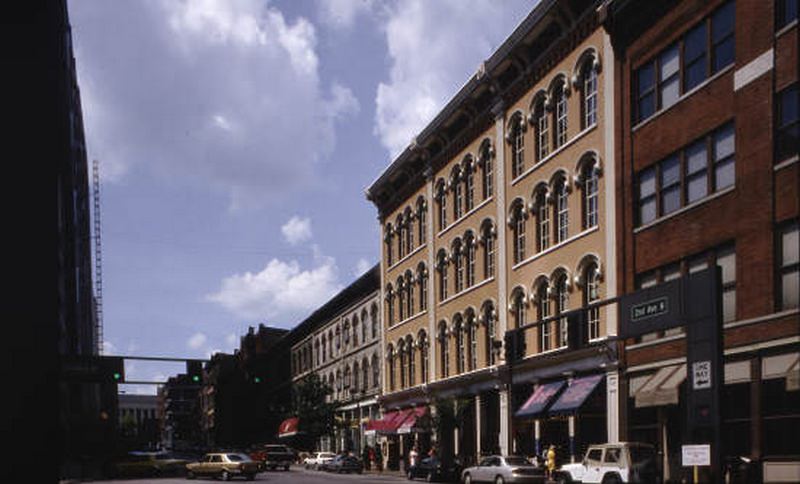
The Pilcher Building (144-146 Second Avenue North) is visible on the right side. The elaborate cornice and the window moldings of the large tan building are an example of Victorian Italianate architecture. The building (148-152 Second Avenue North) was once home to Cheek-Neal Coffee Co. and later to Nashville Sash and Door.
The angular red awning for Mere Bulles Restaurant can be seen and the view continues to the north, showing other buildings and businesses. Numerous parked and moving vehicles can be seen. Traffic is one way to the north. Pedestrians are present on the east side of the street.


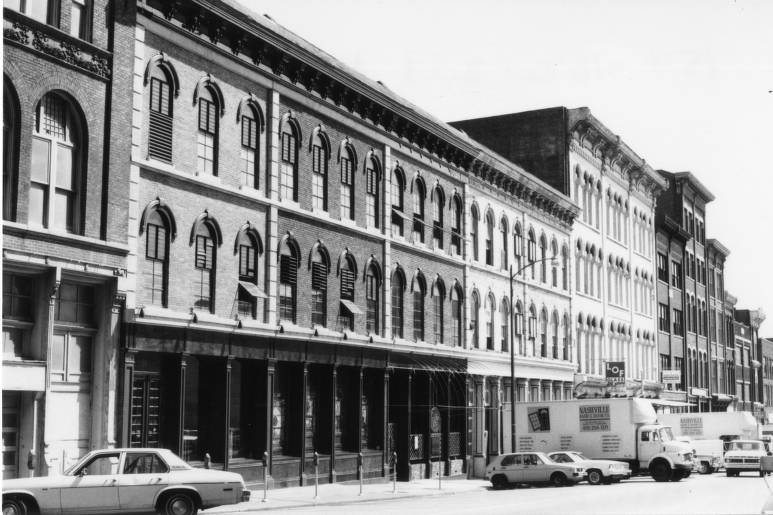
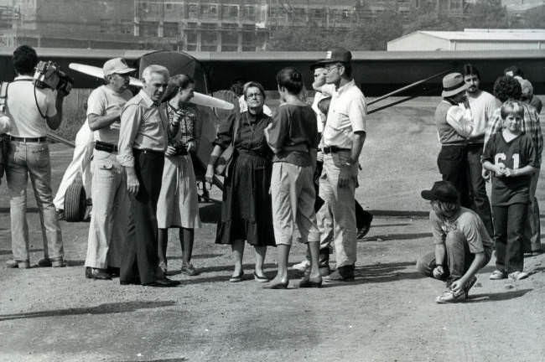
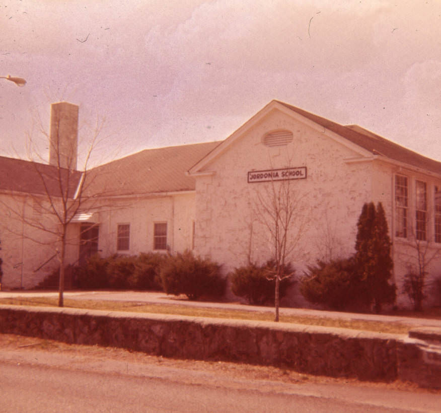
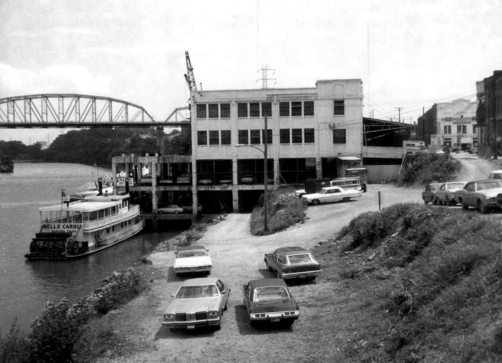
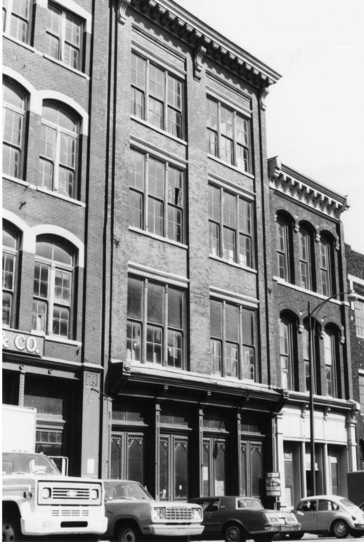
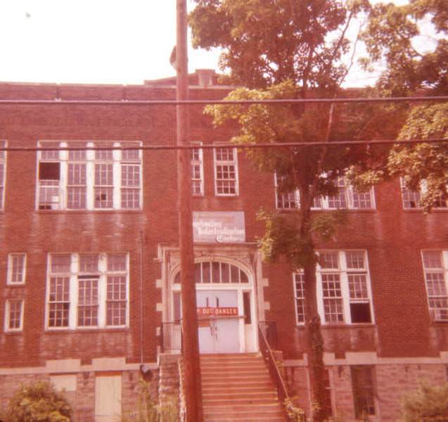
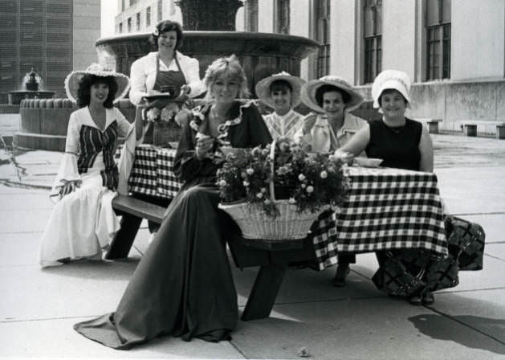
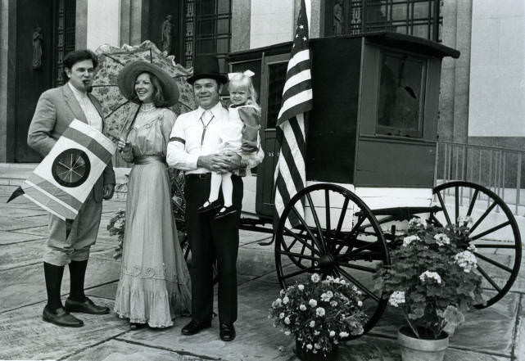
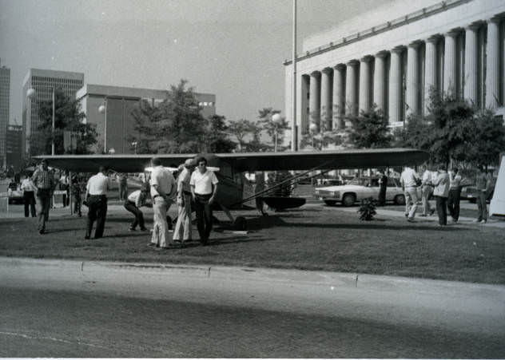
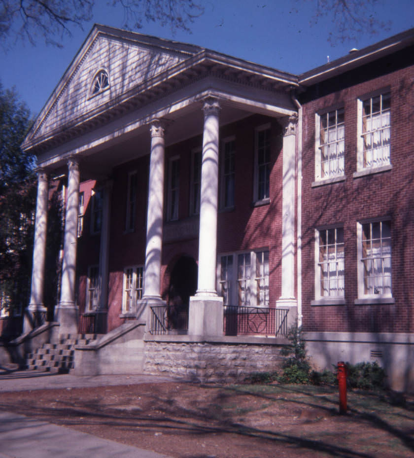
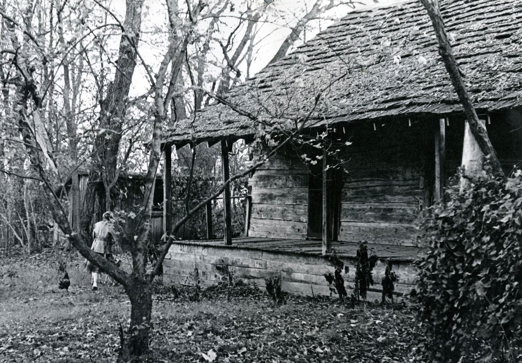
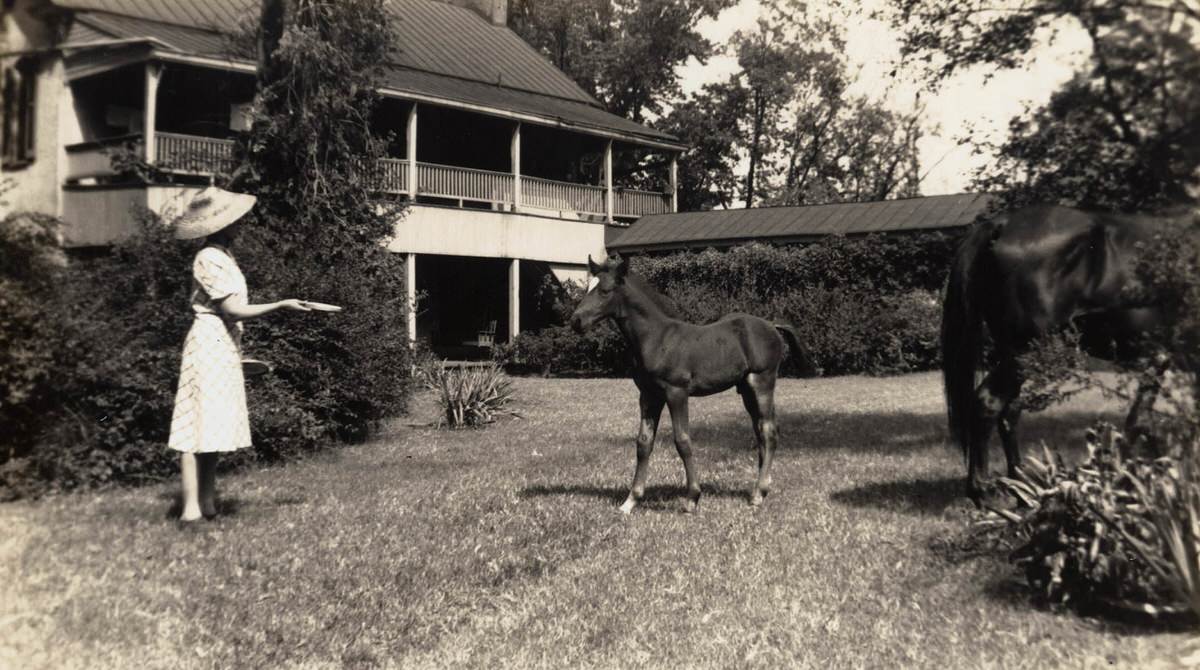
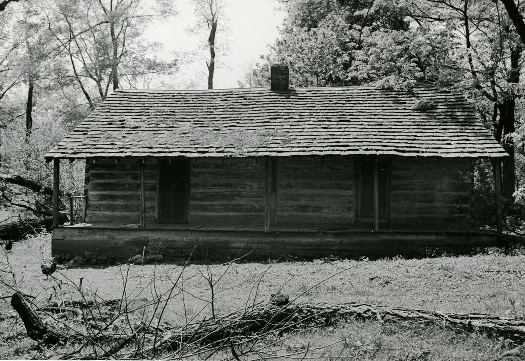
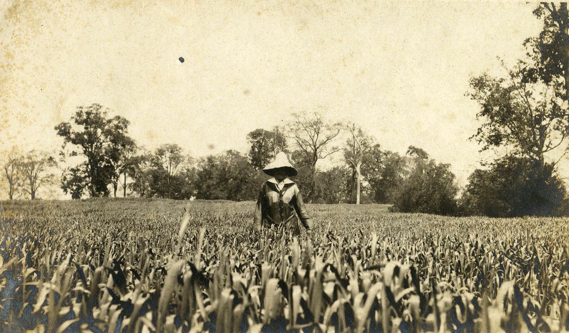
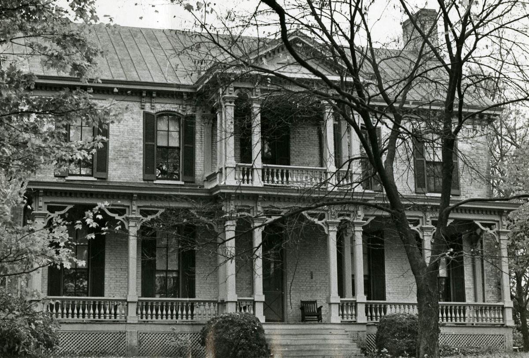
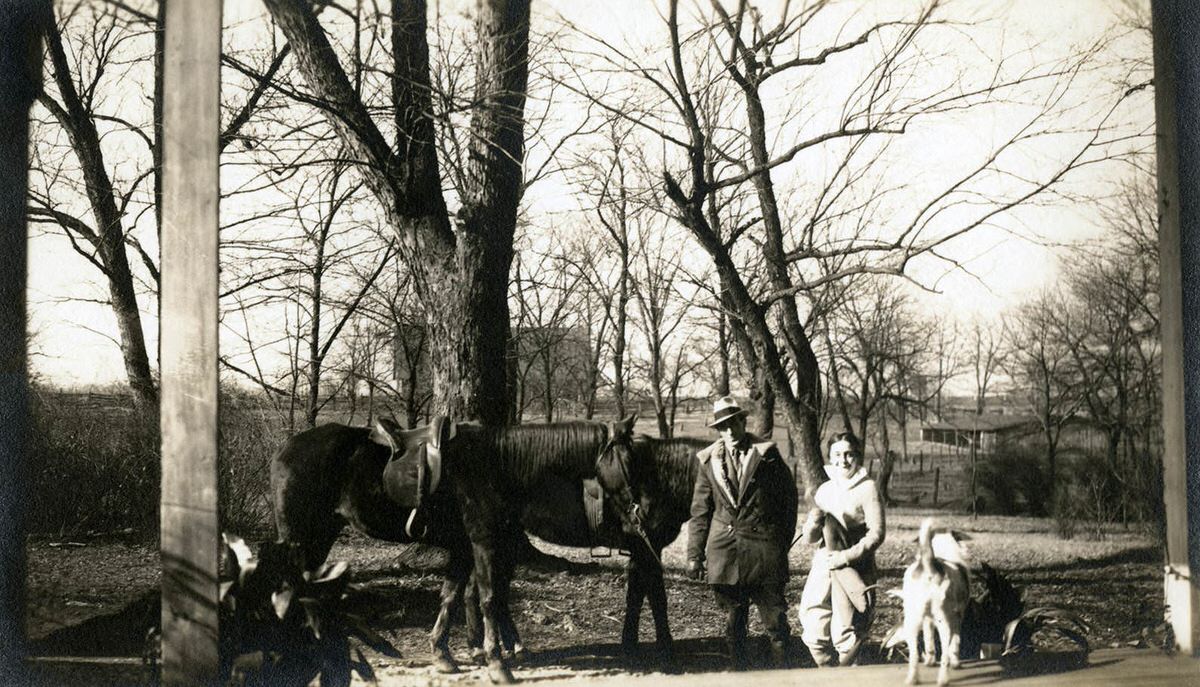
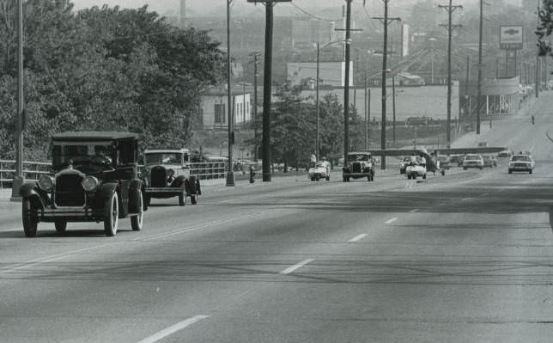
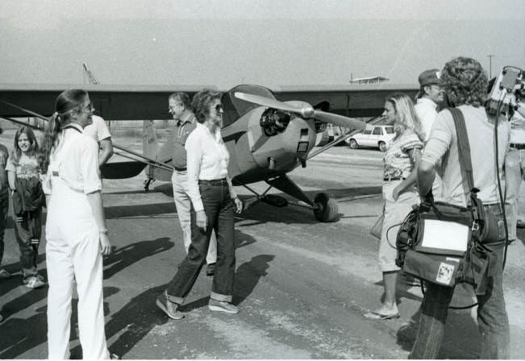
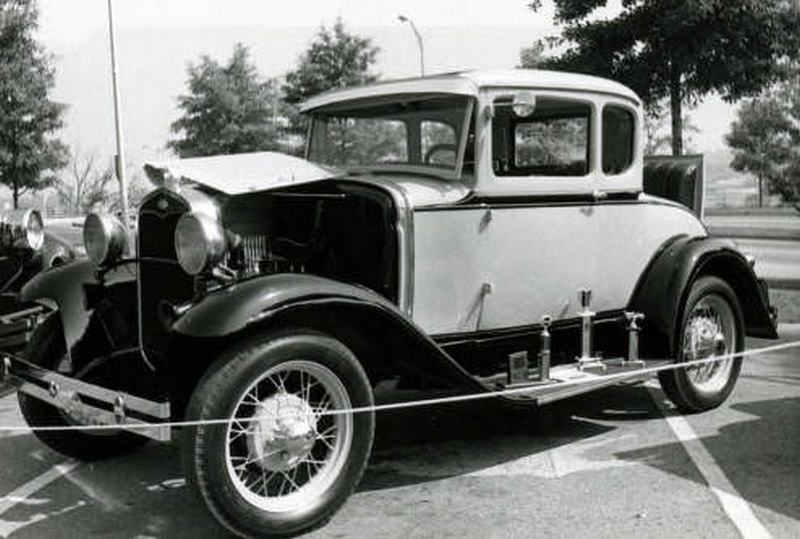
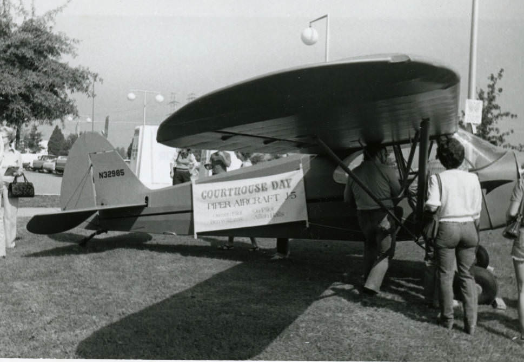
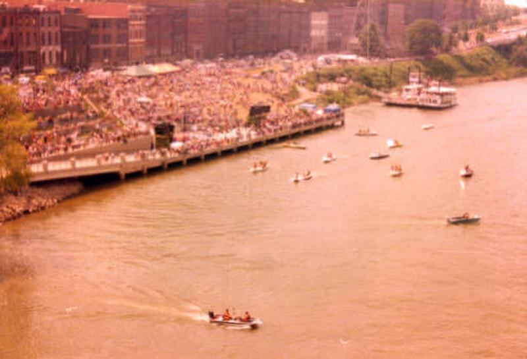
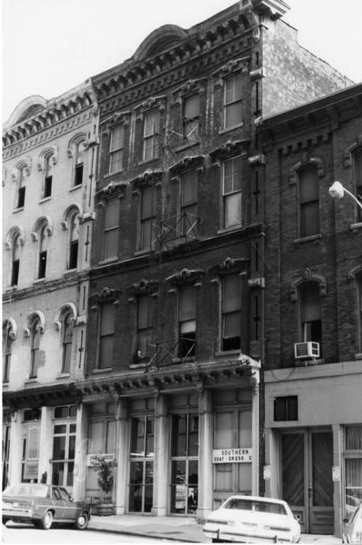
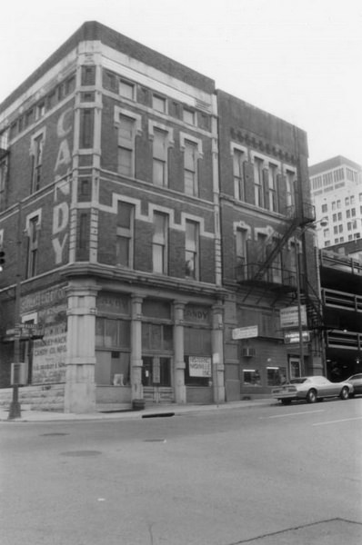

These photos make 1980 look like 100 years ago. I didn’t need to feel ancient today.
Some of these are misdated. Elise Croft died in 1985.