Nashville is the capital and most populous city of Tennessee. The city is located along the Cumberland River in the north-central part of the state. The city is situated in the middle of an urbanized area that includes parts of seven surrounding counties. The music and entertainment industries are a primary factor and health care, finance, and education. The city’s central location and its international airport, port facilities on the Cumberland, and rail and highway connections make it a distribution and transportation hub. Many of Nashville’s attractions related to music are related to music, including the Country Music Hall of Fame and Museum and the Ryman Auditorium, which was once home to the Opry.
Below are some fascinating photos that show street scenes, landmarks, and everyday life of Nashville during the 1970s. Nashville has experienced tremendous growth since the 1970s. The urban renewal projects initiated by the government completely reshaped the city, especially the downtown. During the 1970s, the population increased by 162%, from 170,874 in the 1960s to 448,003 at the end of the decade.
#1 Max Schatten & Son Wholesale Shoes, 1970
#2 Interior of the Ryman Auditorium, 1970
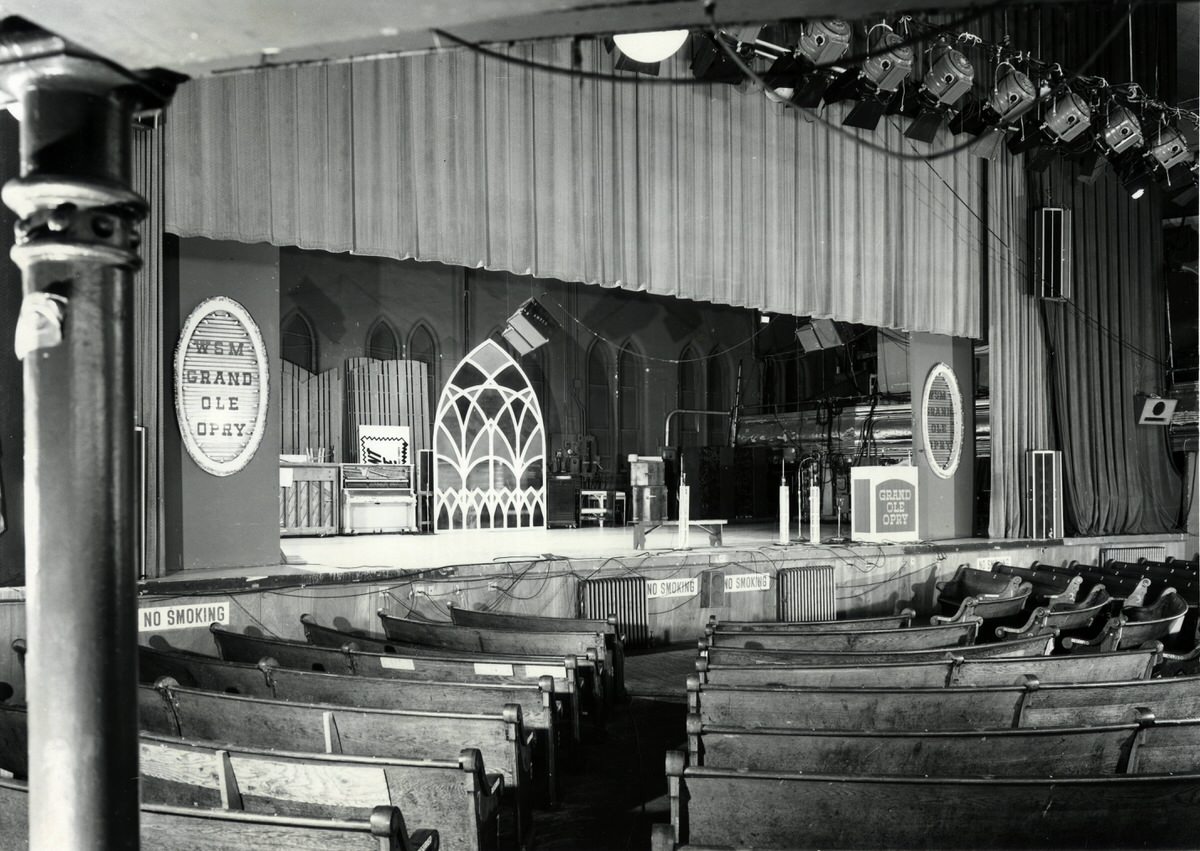
The interior of the Ryman Auditorium showing the stage. Large oval signs on either side of the stage reads, "WSM Grand Ole Opry," as does a podium at stage left (house right). A stained-glass-inspired set piece is seen center stage near two pianos, one facing forward, the other backward.
#3 Exterior of the Ryman Auditorium showing advertisements, 1970
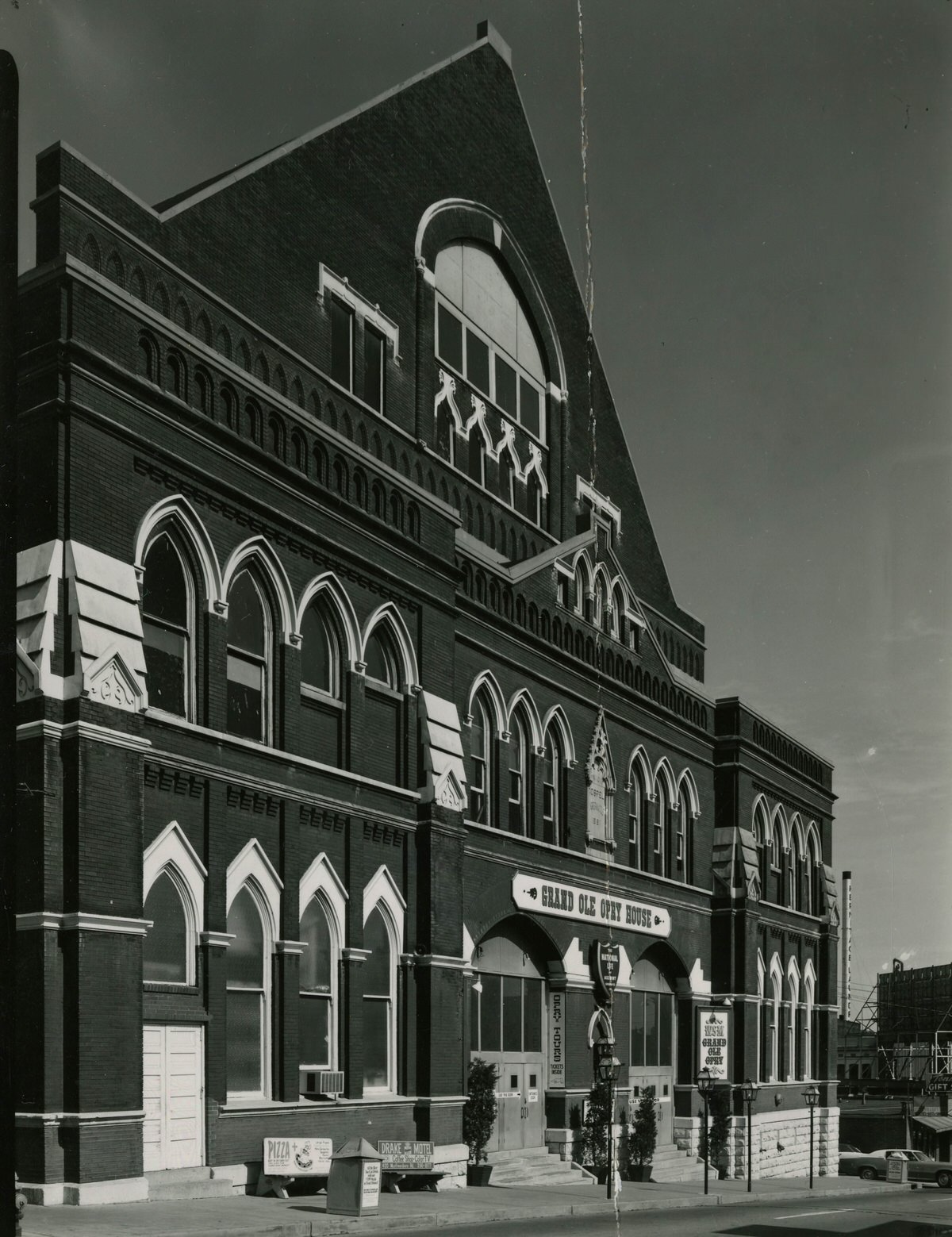
Ryman Auditorium, exterior view, front, from southwest. Signs near building advertise Pizza +, the Drake Motel, Opry Tours (tickets inside), WSM Grand Ole Opry, and National Life and Accident Insurance. Also visible are the chimney of the Hermitage Laundry and part of a sign reading "Tennessee Gift Shop."
#4 T.M. DeMoss & Sons and the Berry Wholesale Drug Company, 1970
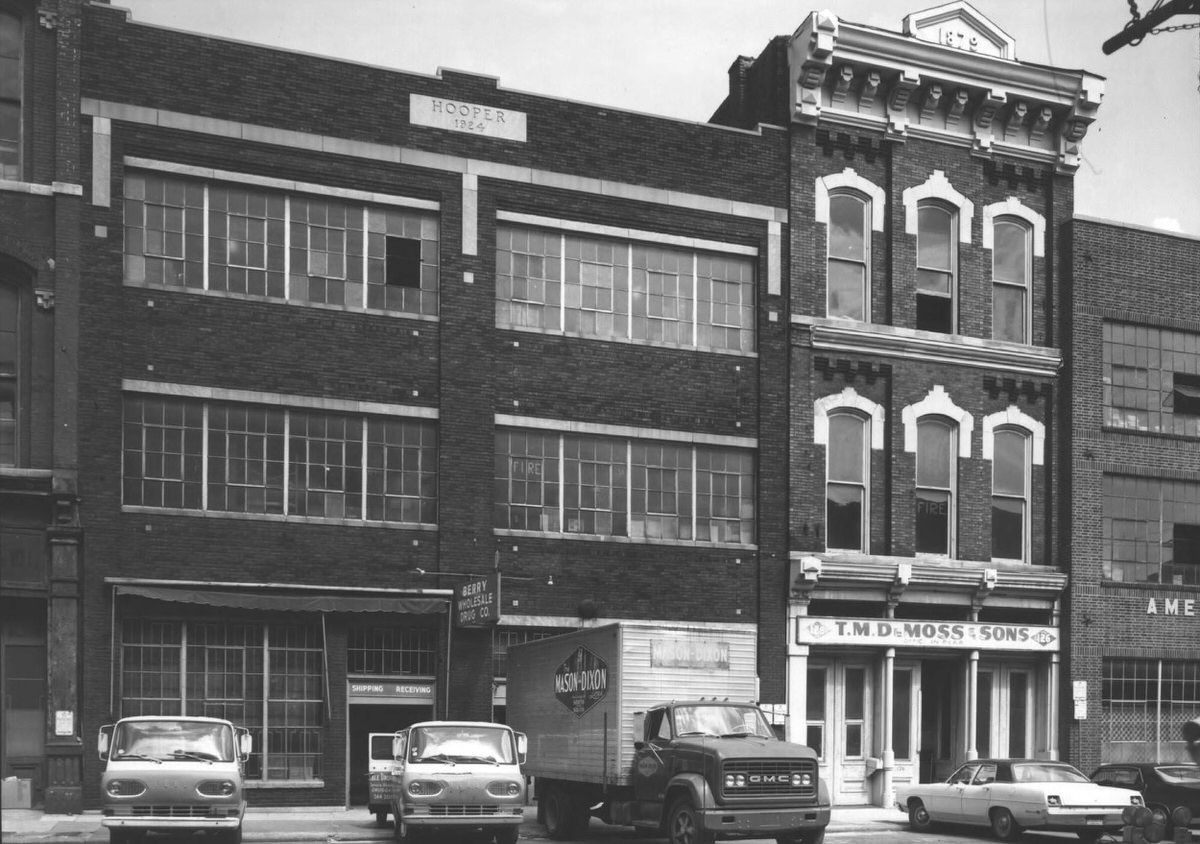
View showing businesses T. M. DeMoss & Sons and the Berry Wholesale Drug Co. on Second Avenue. A Mason-Dixon Line shipping truck is parked near the shipping and receiving area for Berry Wholesale Drug Co.
The door on one of the two Ford vans in front of the storefront has the name, slogan, and phone number for Berry Wholesale Drug Co. is visible on the door of one of the Ford vans. The windows are open in some of the buildings, and the word “Fire” appears in several of the second-story windows.
The Hooper building has an inset stone with the name and date of construction, and the T. M. DeMoss & Sons building has a parapet with the date of construction.
#5 Watkins Block businesses, 1970
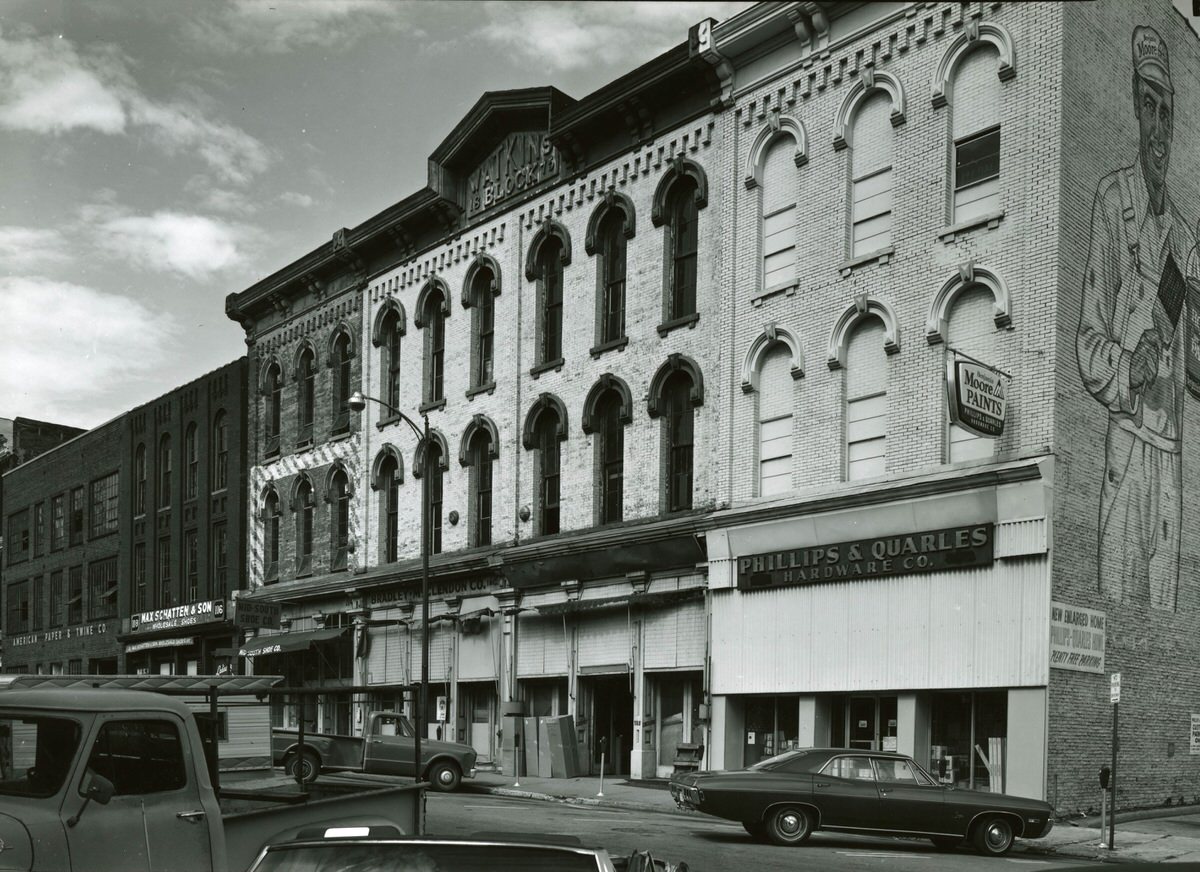
Exterior of Watkins building on Second Avenue, as seen from the street. Signs for different occupants include Phillip & Quarles Hardware Co., Max Schatten & Son, American Paper & Twine Co., Mid-South Shoe Co., and Bradley McClendon. Some of the windows have been bricked over. Signs on the building advertise Moore Paints and handbags. Several cars are parked along the street.
#6 Apartments on Second Avenue, 1970
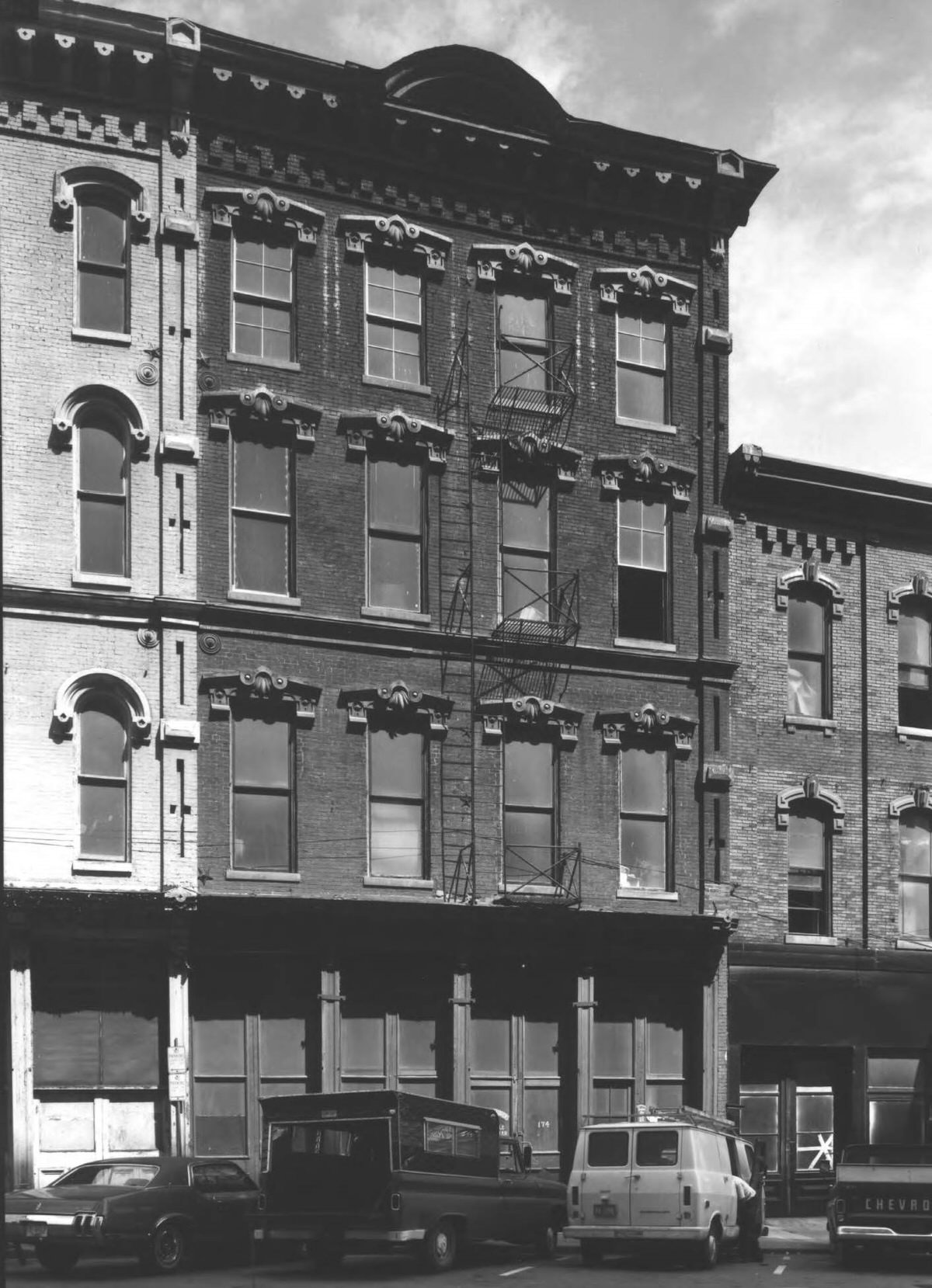
View of the exterior of apartments at 174-176 Second Avenue. One of the buildings has a fire escape. Several cars are parked in front of the building, and a person is opening the door of a van. A no parking sign is posted on the sidewalk. One of the windows is open on the second floor, and a sign in a third-floor window reads “fire dept.” Part of the building at 172 Second Avenue is visible to the right.
#7 Nashville Store Fixture Company, 1970
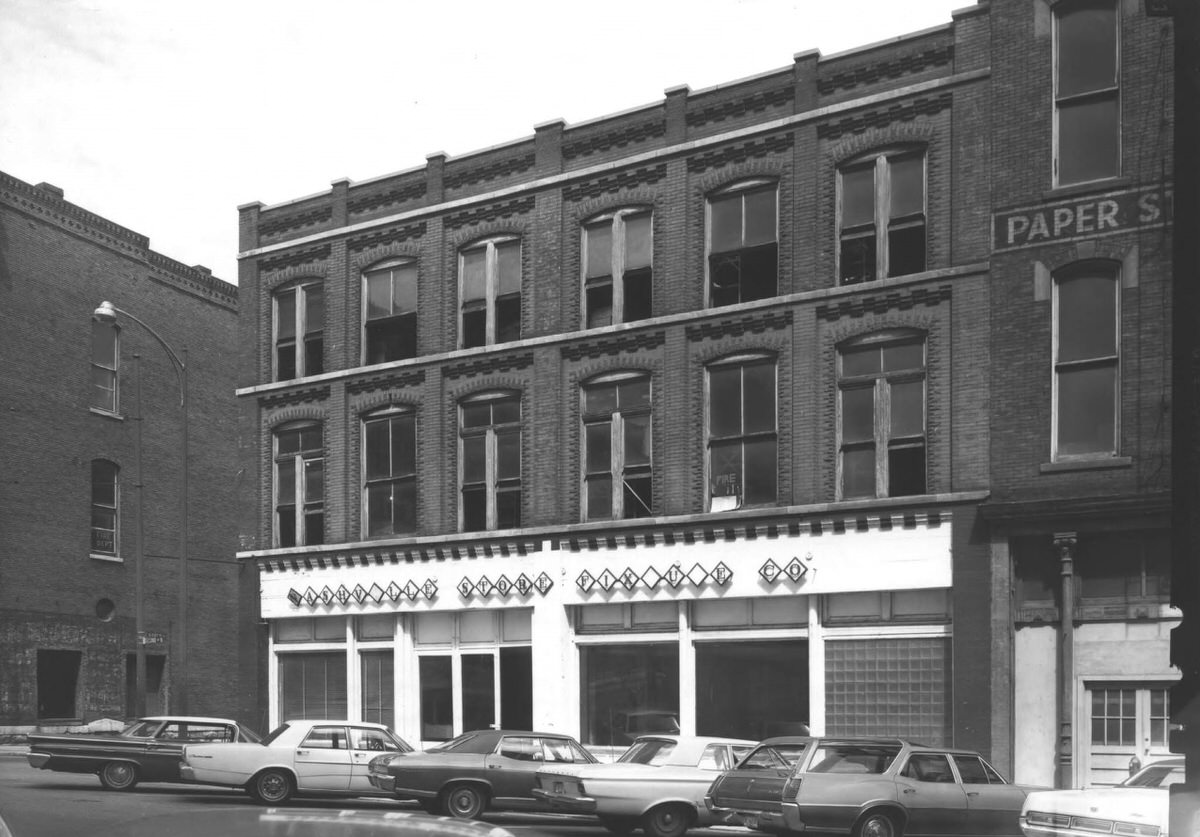
Front showing the front of the Nashville Store Fixture Company at the intersection of Second Avenue and Church Street. Several of the windows in the building are open and a sign in one of the second-floor windows reads “fire”.
The sign for the Nashville Paper Stock Co. is painted on the building to the right. Cars are parked along the street. The intersection has a streetlight and street signs marking Church Street and Second Avenue.
The side of the building at 200-202 Second Avenue across the street is visible in the background, and one of the windows in the building reads "Fire Dept."
#8 Charles Nelson & Co, 1970
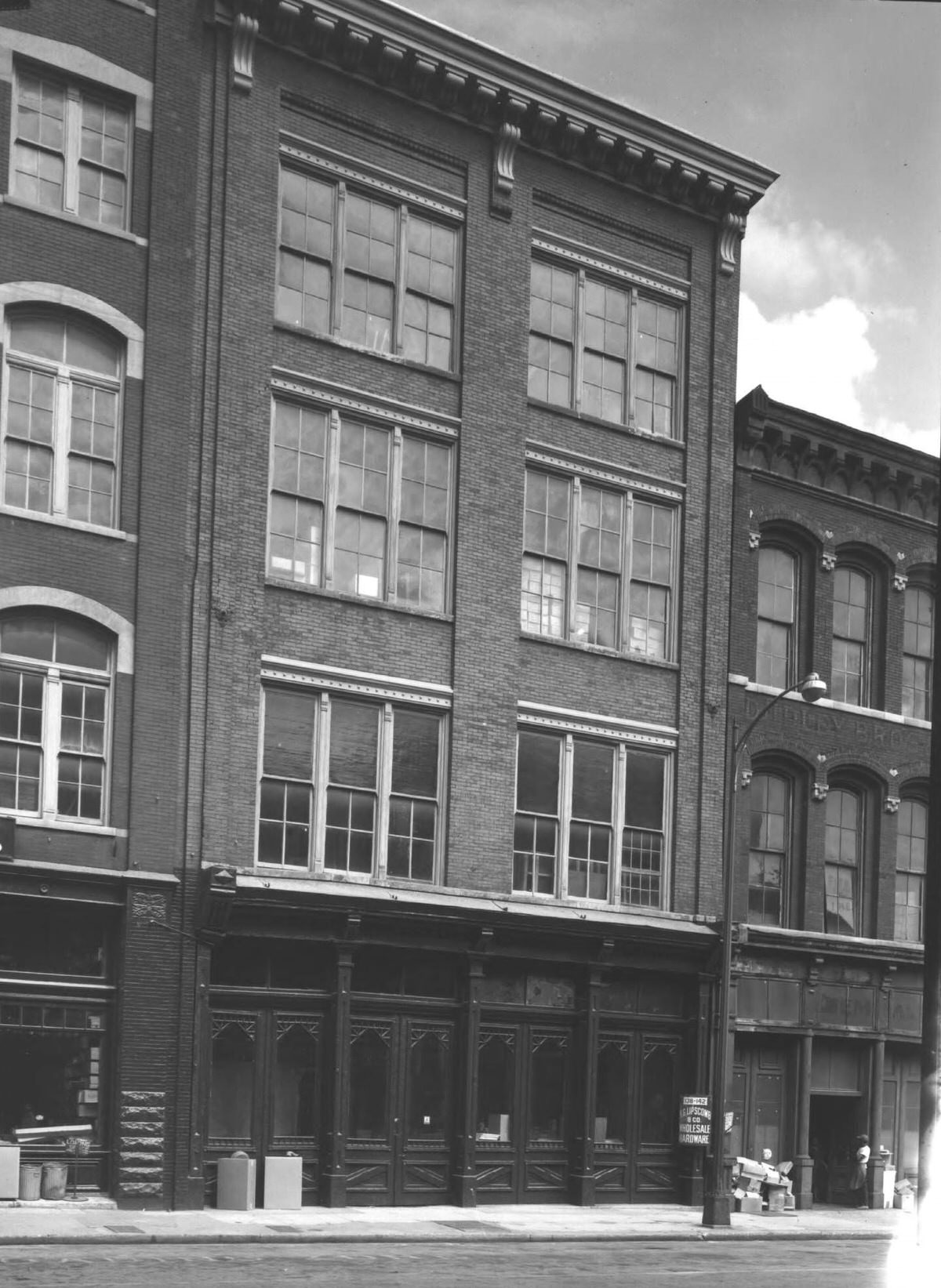
Exterior view of the Charles Nelson & Co. building on Second Avenue. H.G. Lipscomb, at 138-142 Second Avenue, is located to the left and the Dudley Bros. & Lipscomb Hardware Co. building, at 132 Second Avenue, is to the right.
The street is empty. Boxes are piled up in front of one of the buildings. Two trashcans and a loading space sign are on the sidewalk. Two people are standing in a doorway entrance.
#9 Watkins Block businesses, 1970
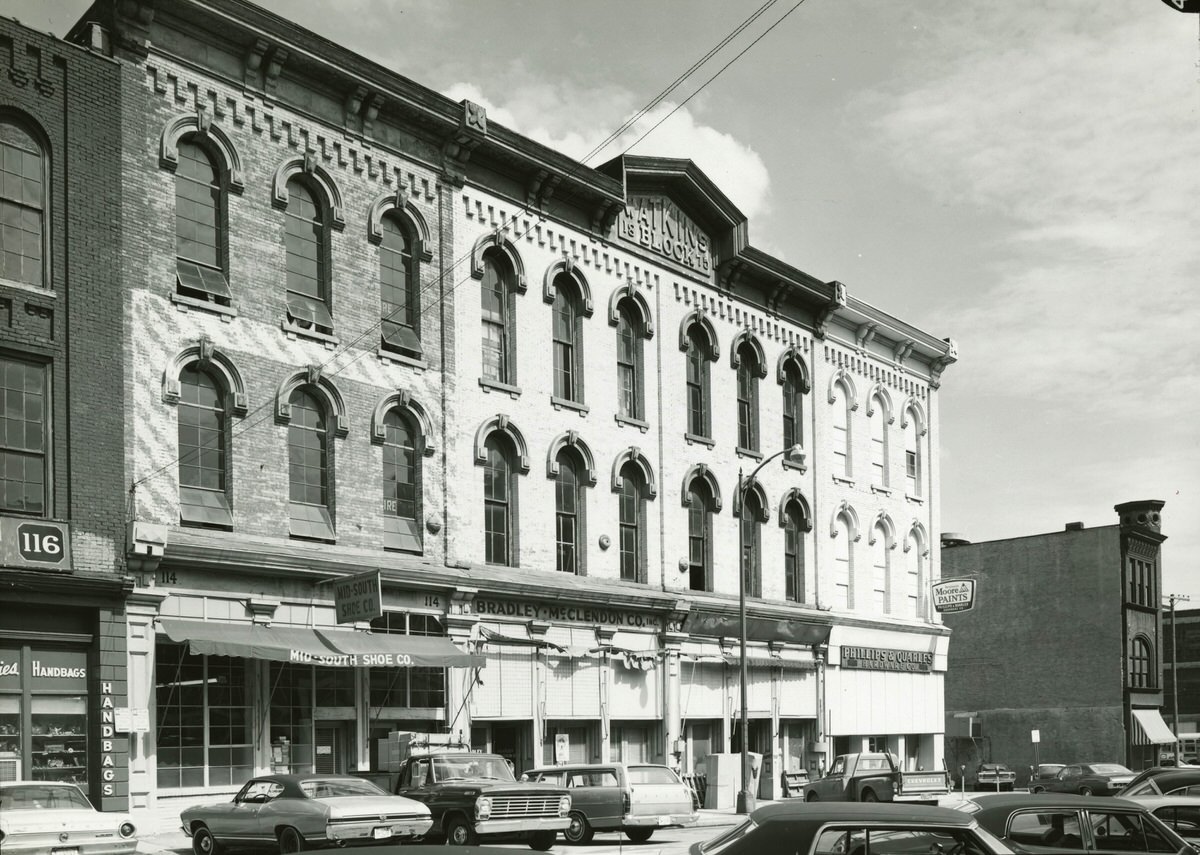
Exterior of Watkins building on Second Avenue, as seen from the street. Signs for different occupants include Mid-South Shoe and Co., Bradley McClendon Co., and Phillip & Quarles Hardware Co. Signs on the building advertise Moore Paints and handbags. The address numbers marking the building as 116 and 114 are visible on the exterior of the building. Several cars are parked along the street.
#10 Acme Moving & Storage Co, 1970
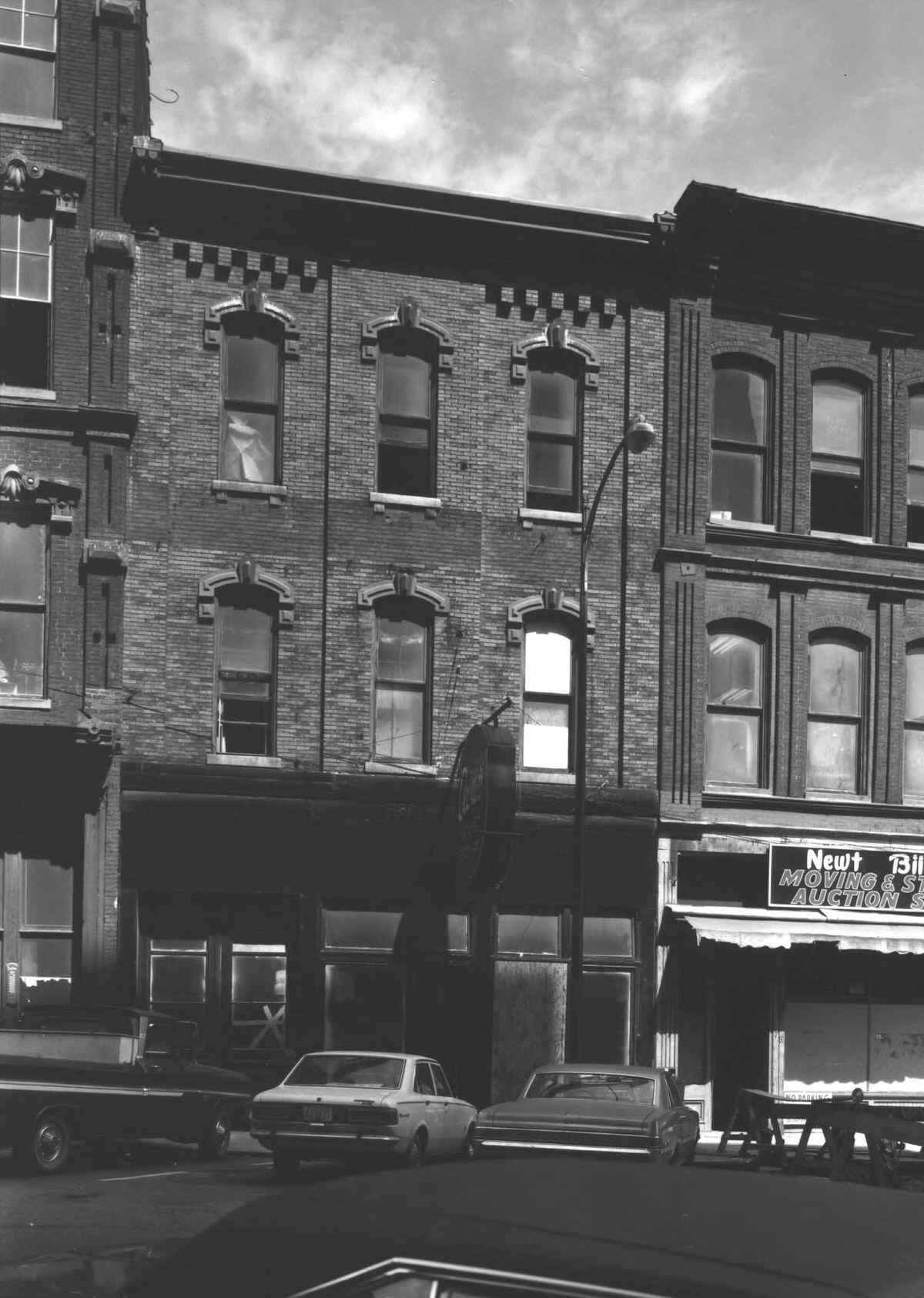
View of the Acme Moving & Storage Co. storefront on Second Avenue. A sign for the company is hanging from the front a building. Cars and a truck are parked on the street in front of the entrance. Part of the sign for Newt Billings Moving & Storage Co. is visible above the storefront of the building on the right. An area of the street is blocked off near the entrances to the buildings.
#11 T.M. DeMoss & Sons, 1970
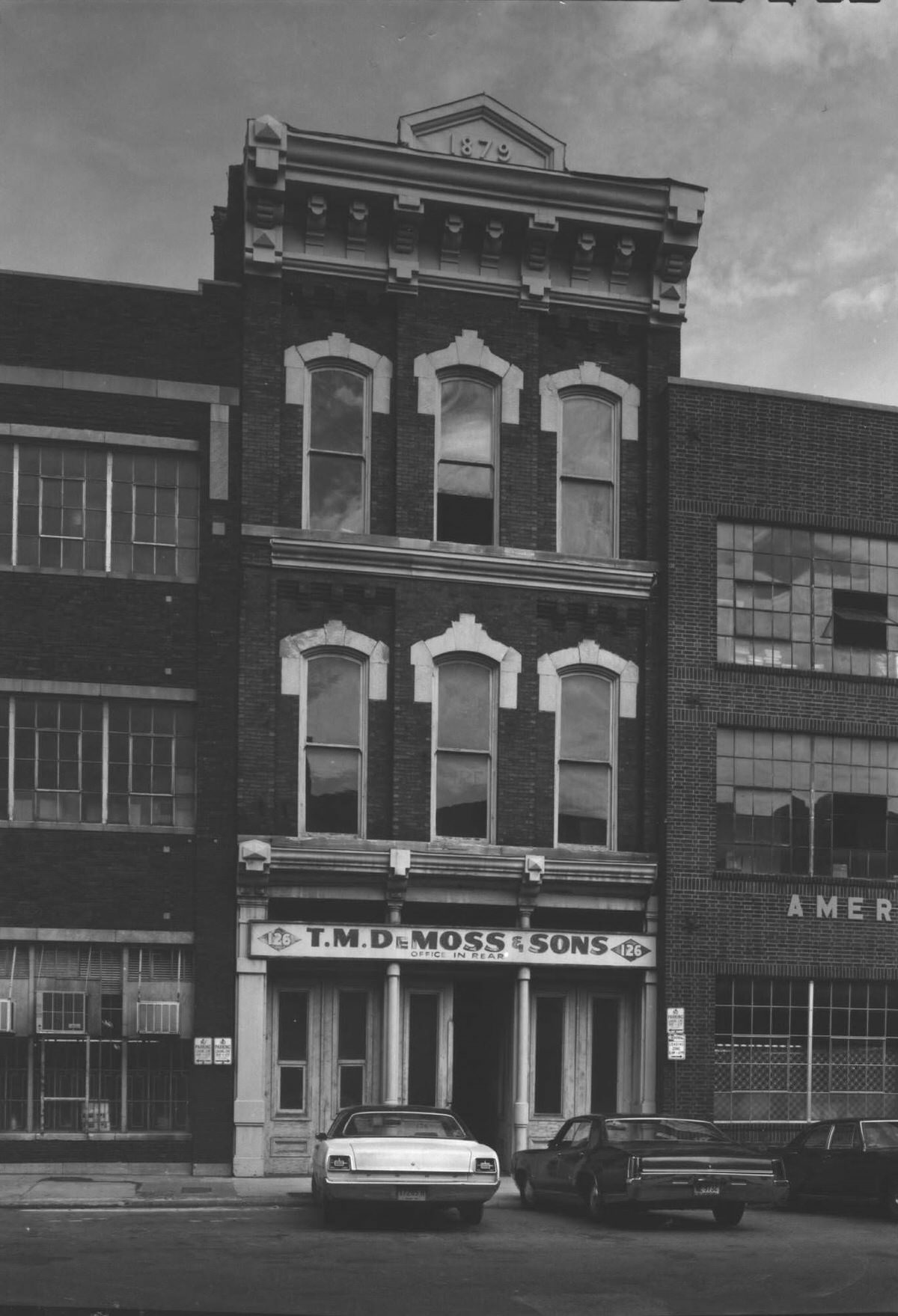
Exterior view showing the T.M. DeMoss & Sons Building on Second Avenue. Two cars are parked in front of the entrance. Street signage includes no parking signs and loading zone signs. Part of the Hooper Building is visible to the left, and the American Paper & Twine Company sign is visible on the right. Several storefront windows have air conditioner units. The word “fire” is faintly visible in the middle window on the second-story.
#12 H.G. Lipscomb & Co. and Charles Nelson & Co. buildings, 1970
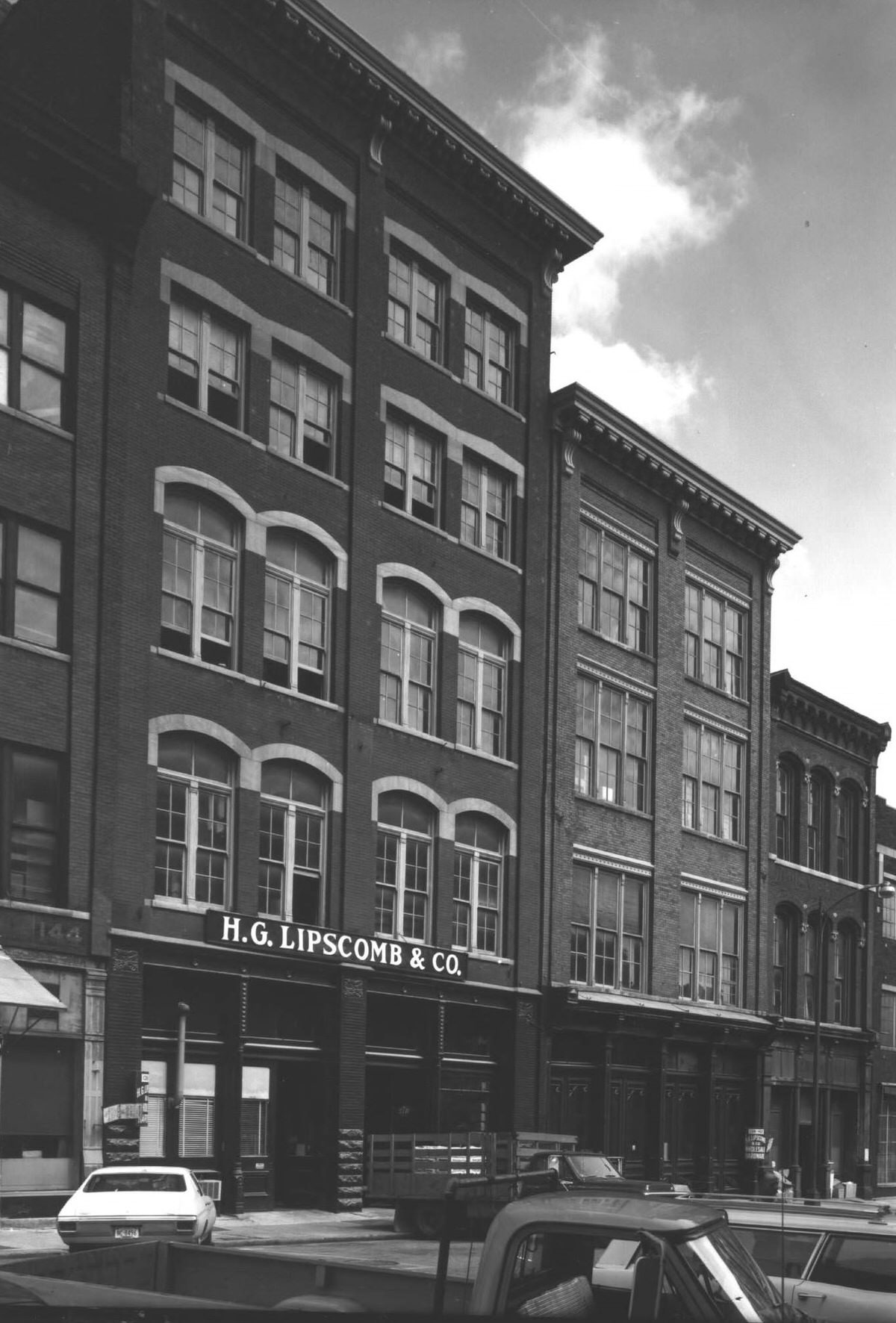
View of H.G. Lipscomb & Co. on Second Ave. A sign with the name of the building is located above the storefront, and another sign for the business is posted on a building. The Pilcher building, located at 144-146 Second Avenue, is to the left and the Charles Nelson & Co. building, located at 134-136 Second Avenue, is to the right. The painted sign for Dudley Bros., located at 132 Second Avenue, is visible in the background. Several cars are parked on the street, and an equipment truck is in front of the entrance. Some of the windows are open.
#13 Silver Dollar Saloon, 1970
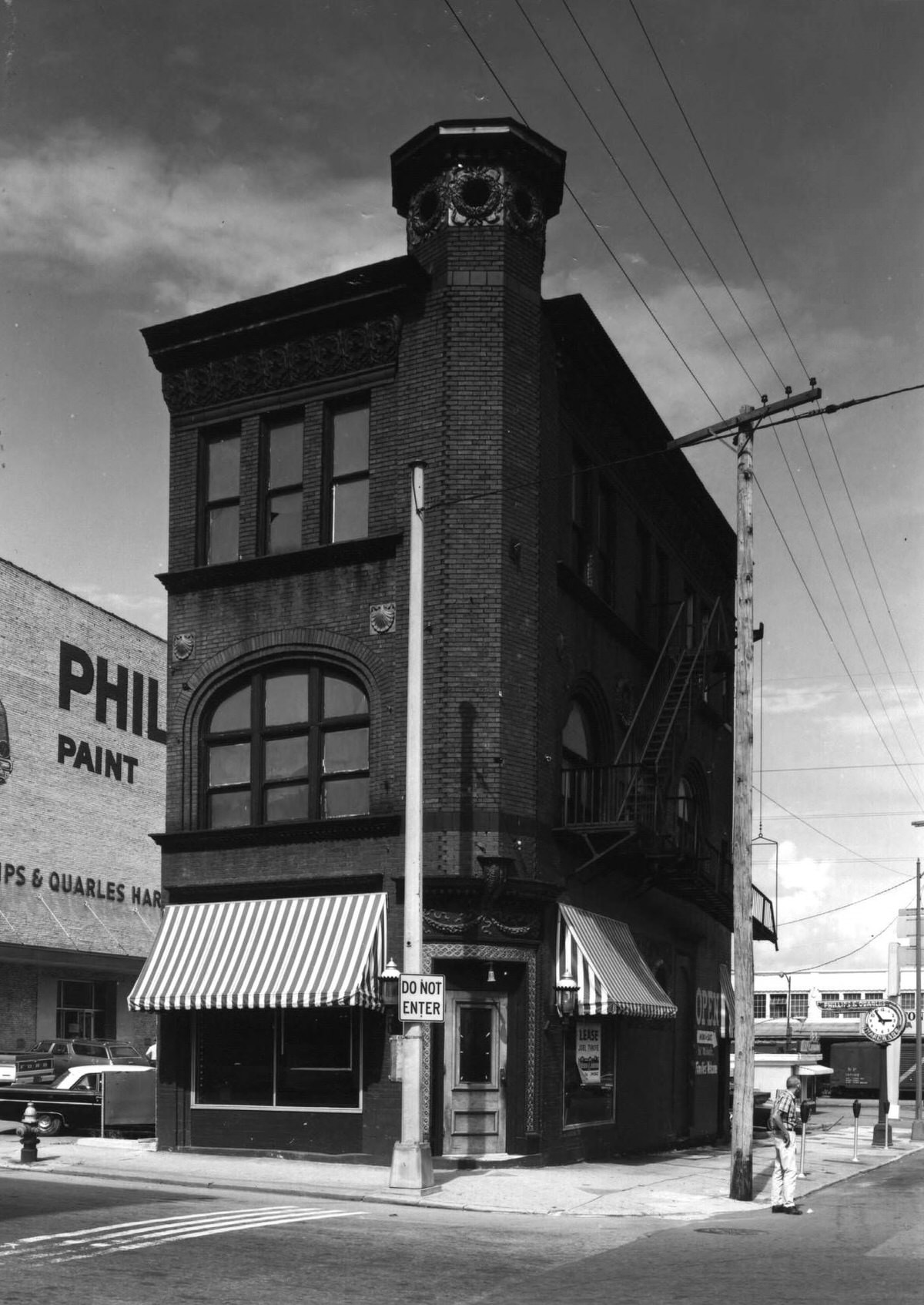
View from the street of the Silver Dollar Saloon in the V.E. Schwab Building on Broadway and Second Avenue. A for-lease sign is hanging in one of the windows. An arrow pointing to the entrance is painted on one exterior wall. The Phillip & Quarles Hardware store, located in the Watkins Block, is to the left of Silver Dollar Saloon. A parking lot separates the two buildings. A train car is visible in the background.
#14 Corner of Second Avenue and Broadway, 1970
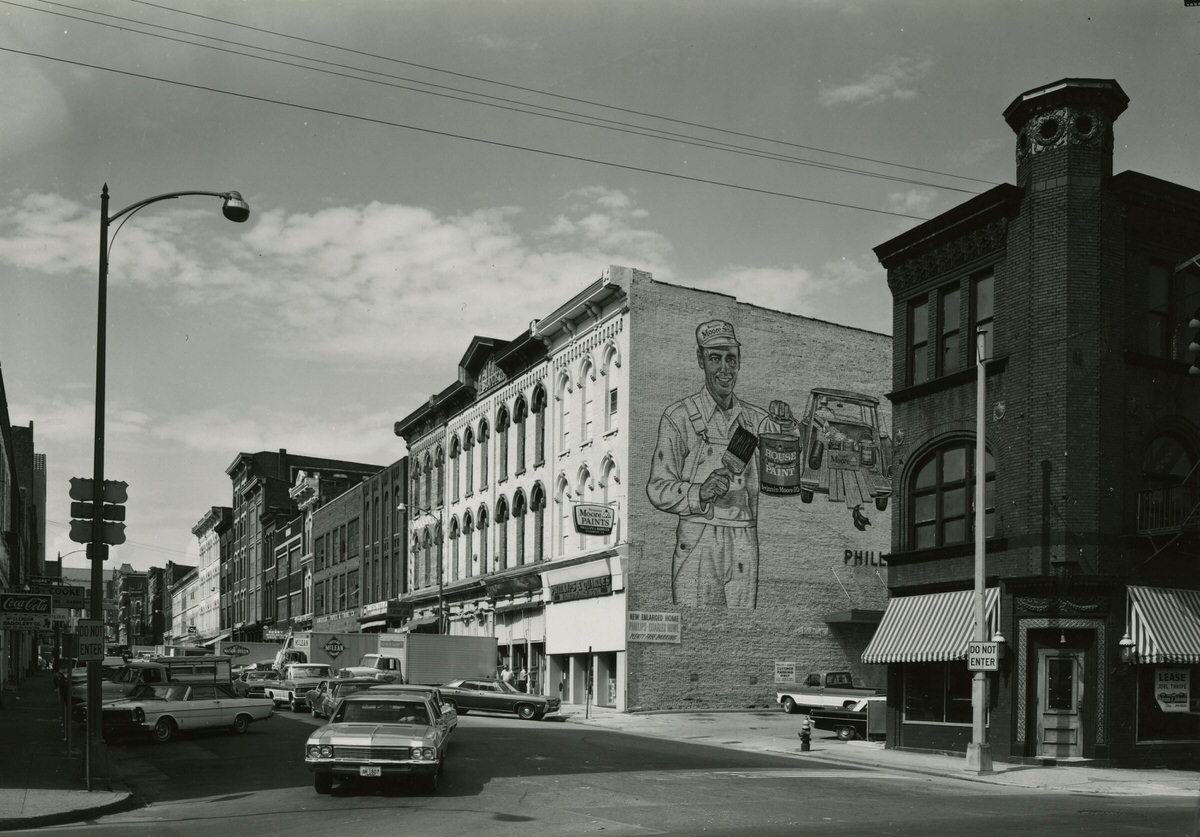
View of the Northeast corner of Second Avenue and Broadway showing the businesses on Second Avenue. The Silver Dollar Saloon building. and the Phillips & Quarles Hardware Store in the Watkins Block building are in the foreground. Signs for other businesses on the street include Berry Wholesale Drug Co., American Paper & Twine Co., Max Schatten & Son Wholesale Shoes, Mid-South Shoe Co., McClendon Saddlery Co., and Davis & Cooke. Phillips & Quarles Hardware has an advertisement for Benjamin Moore House paint showing a painter and pick-up truck painted on the brick building side. The street has cars parked down it, including trucks for Mason-Dixon, Truck McLean Company, and Mid-South Transports.
#15 Silver Dollar Saloon, 1970
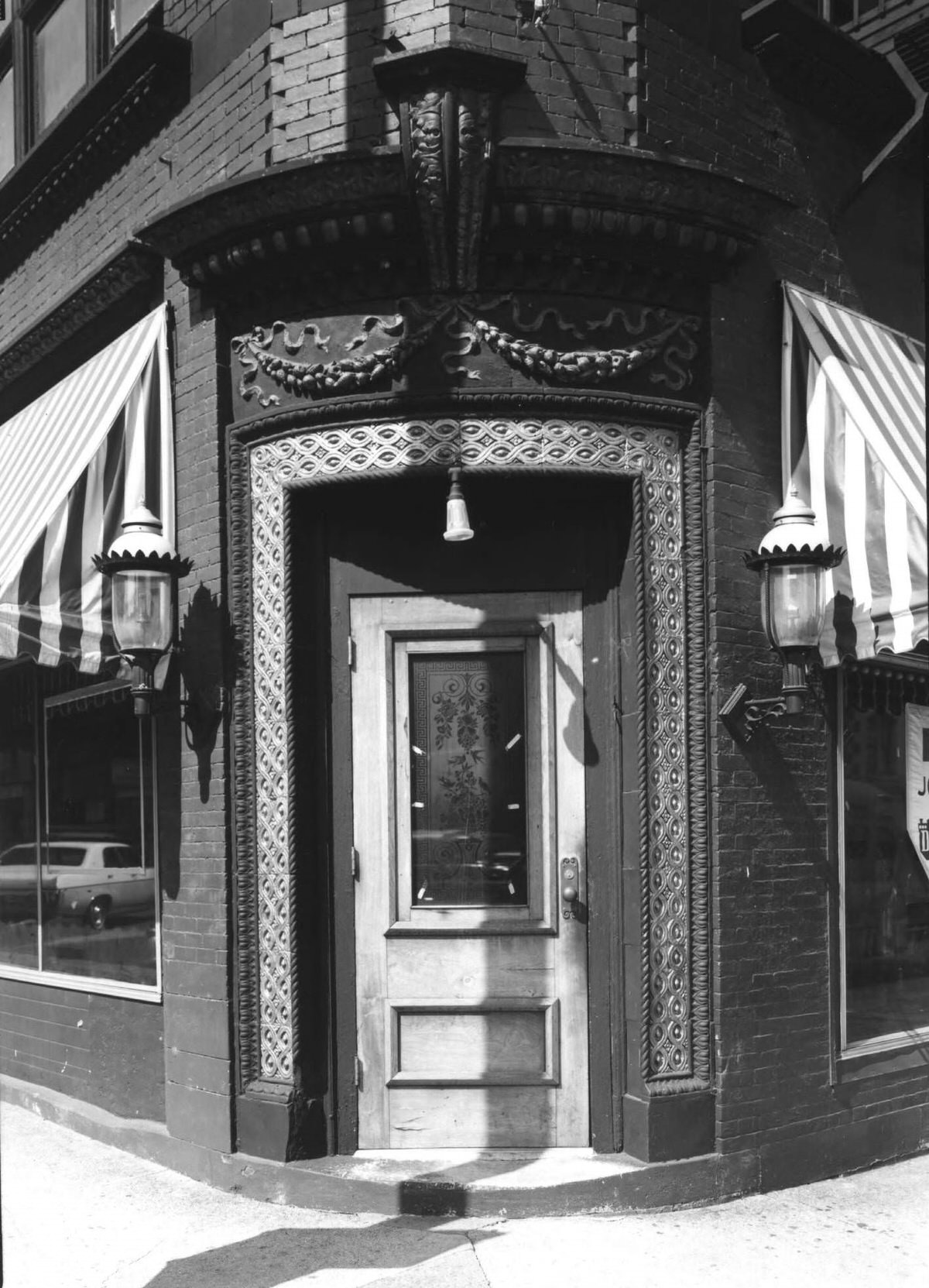
Detailed view of the exterior door to Silver Dollar Saloon in V.E. Schwab Building at Broadway and Second Avenue. The entrance is canted to the street corner. The door has elaborate trim and molding.
Terra cotta embellishments appear on the façade above the door. The door has a panel of patterned glass. Striped awnings hang above the storefront windows.
#16 Dudley Brothers and Berry’s Wholesale Drug Company, 1970
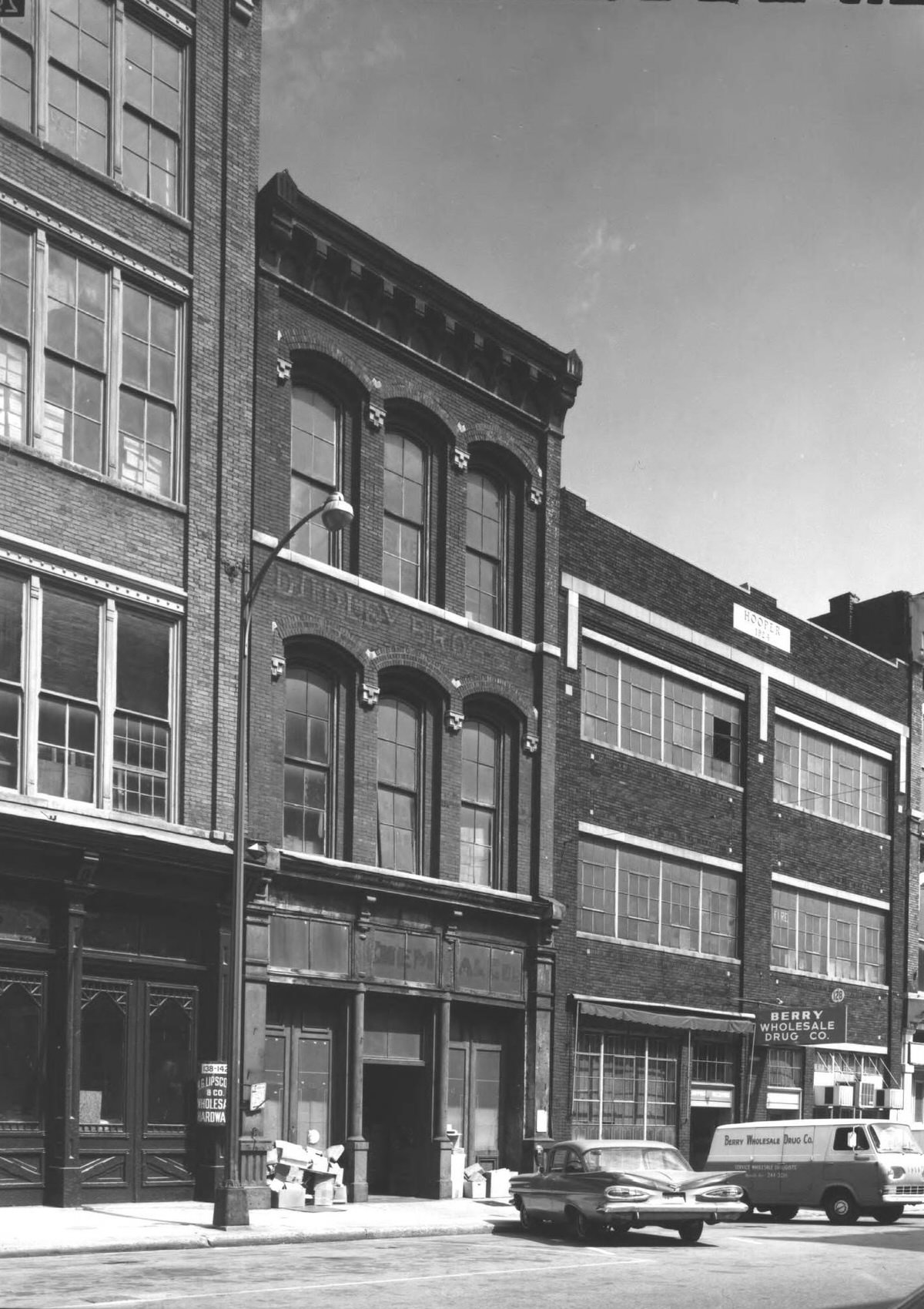
Exterior view showing Dudley Bros., Berry's Wholesale Drug Co., and neighboring buildings on Second Avenue. The text on the inset stone panel at the top of the Berry Wholesale Drug Co. reads "Hooper 1924". A sign hangs from the building with the name of the company. A van for Berry Wholesale Drug Co. is in front of the entrance. The painted sign for Dudley Bros. is faintly visible above the second-floor windows. A sign on the exterior of 134-136 Second Avenue advertises H. G. Lipscomb & Co. Wholesale Hardware located at 138-142 Second Avenue.
#17 178-180 Second Avenue, 1970
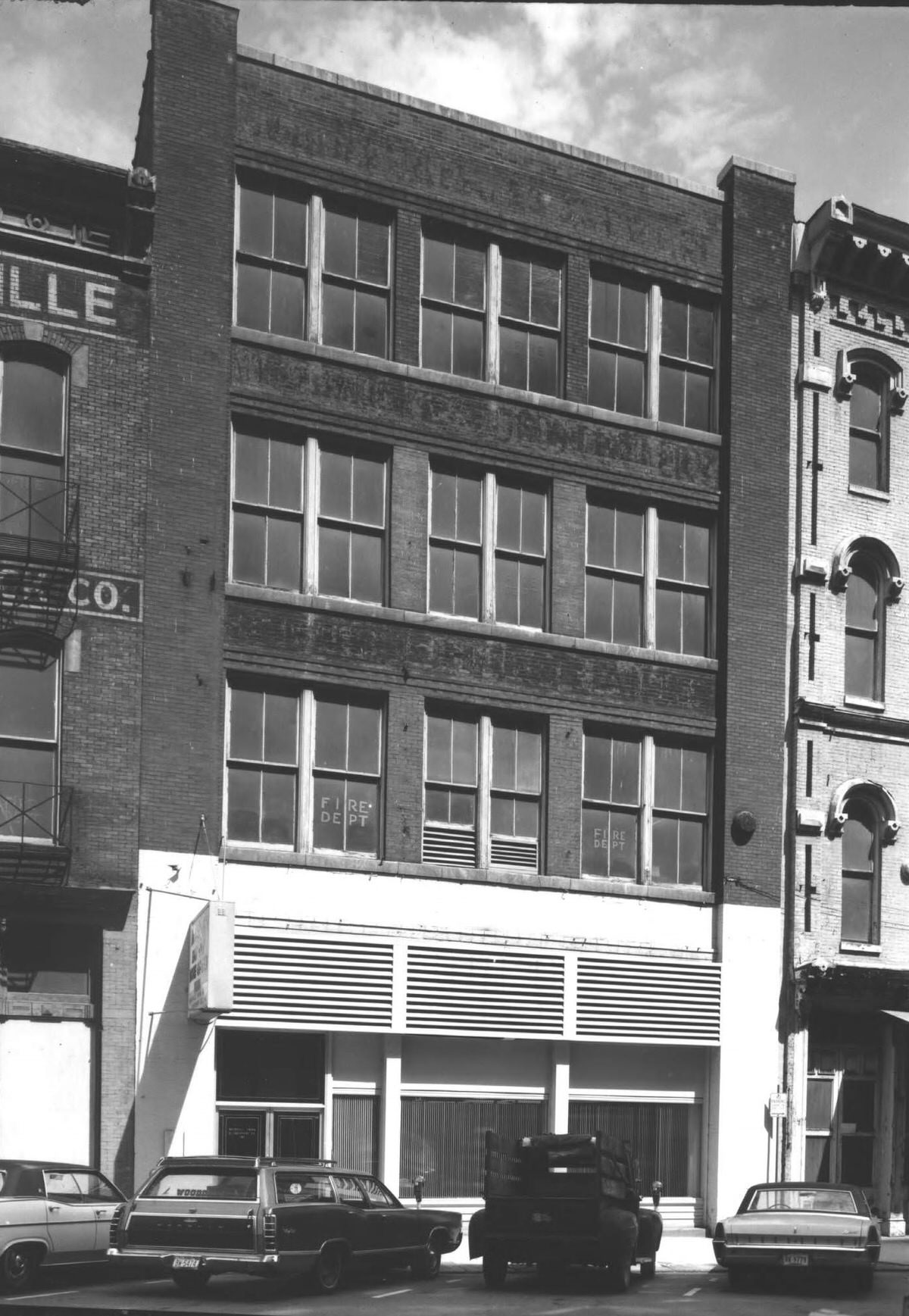
Exterior view of the building located at 178-180 Second Avenue. A sign for the business is hanging from the building. Signs in some of the windows say "Fire Dept." Several cars are parked in front of the building, and the sidewalk has parking meters and no parking signs. Parts of other buildings visible include 182 Second Avenue on the left, including its painted sign for Nashville Paper Stock Co. and fire escape, and 176 Second Avenue to the right.
#18 Businesses near Second Avenue and Church Street, 1970
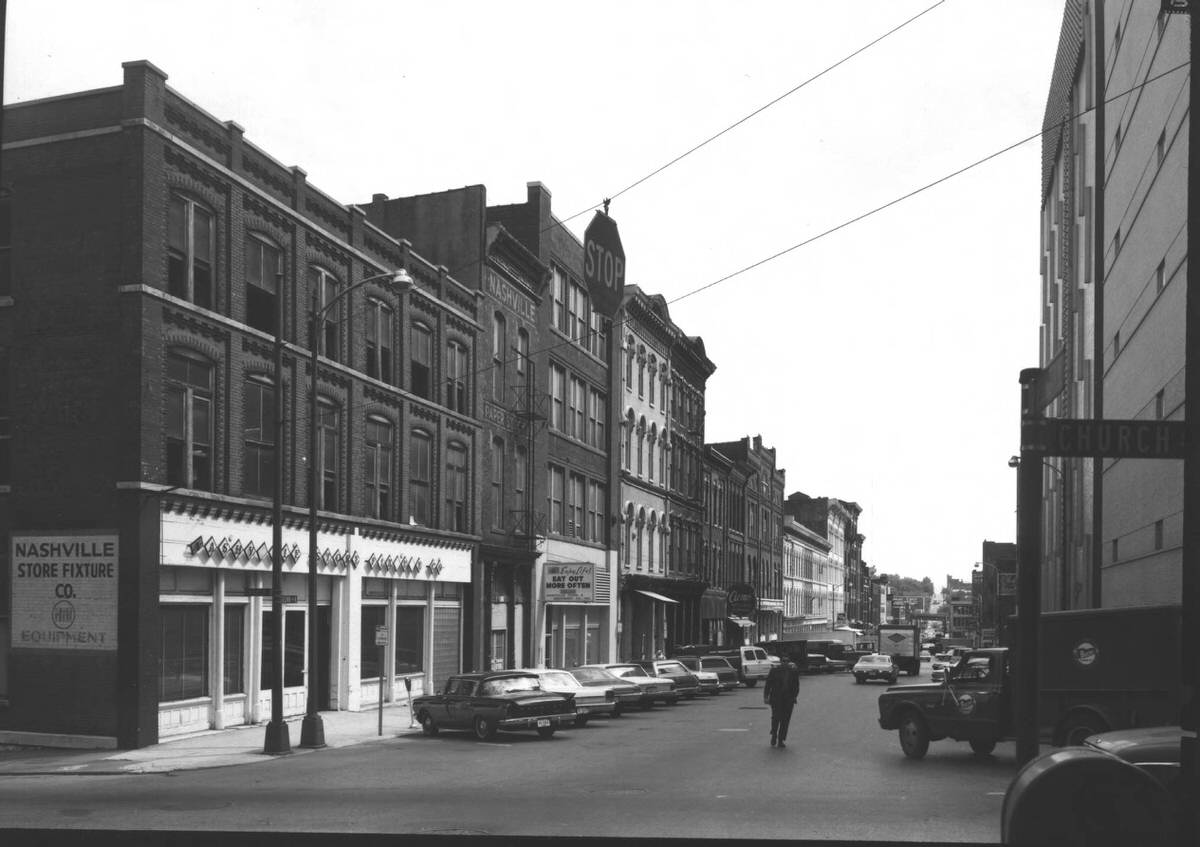
View from the Church Street and Second Avenue intersection showing the businesses along Second Avenue. Signs for businesses on the street include Nashville Store Fixture Co., Nashville China & Equipment Co. Inc., and Acme Moving & Storage Co. The street is filled with cars, including a shipping truck. A man is walking down the middle of the street. The sign for the intersection is visible and a stop sign is hanging from a line. Painted signs on buildings include one on the side of the building for Nashville Store Fixture Co. with their name and Hill Equipment and one on the front of a building for Nashville Paper Stock Co.
#19 Second Avenue businesses, 1970
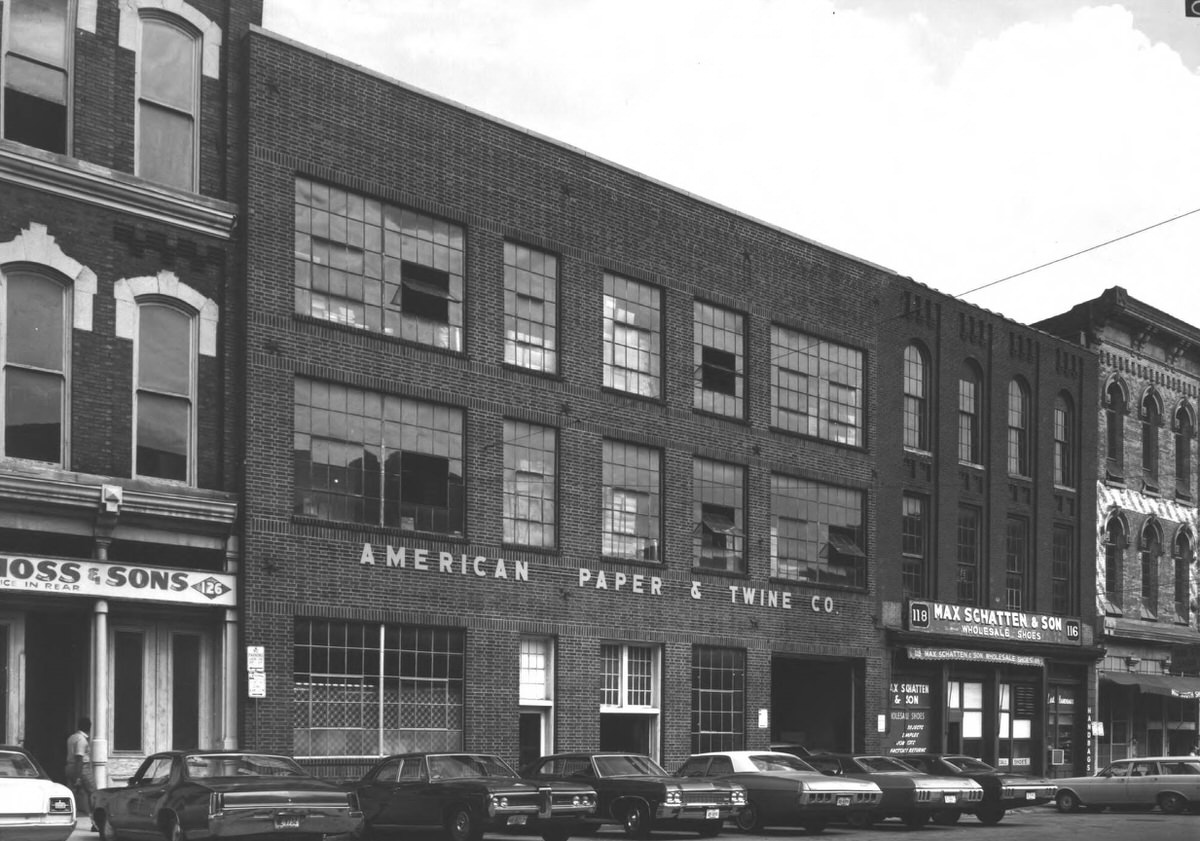
View from the street of businesses including T. M. DeMoss & Sons, American Paper & Twine Co., Max Schatten & Son Wholesale Shoes, and Mid-South Shoe Co., on Second Avenue. The side of the street has cars parked alongside it. Several businesses have no parking signs in front of their entrances. The storefront of Max Schatten & Son Wholesale Shoes advertises rejects, samples, factory returns. The windows in several of the buildings are open.
#20 The skyline of Nashville, Tennessee as seen from the Ellington Parkway, 1970
#21 Ryman Auditorium exterior, 1971
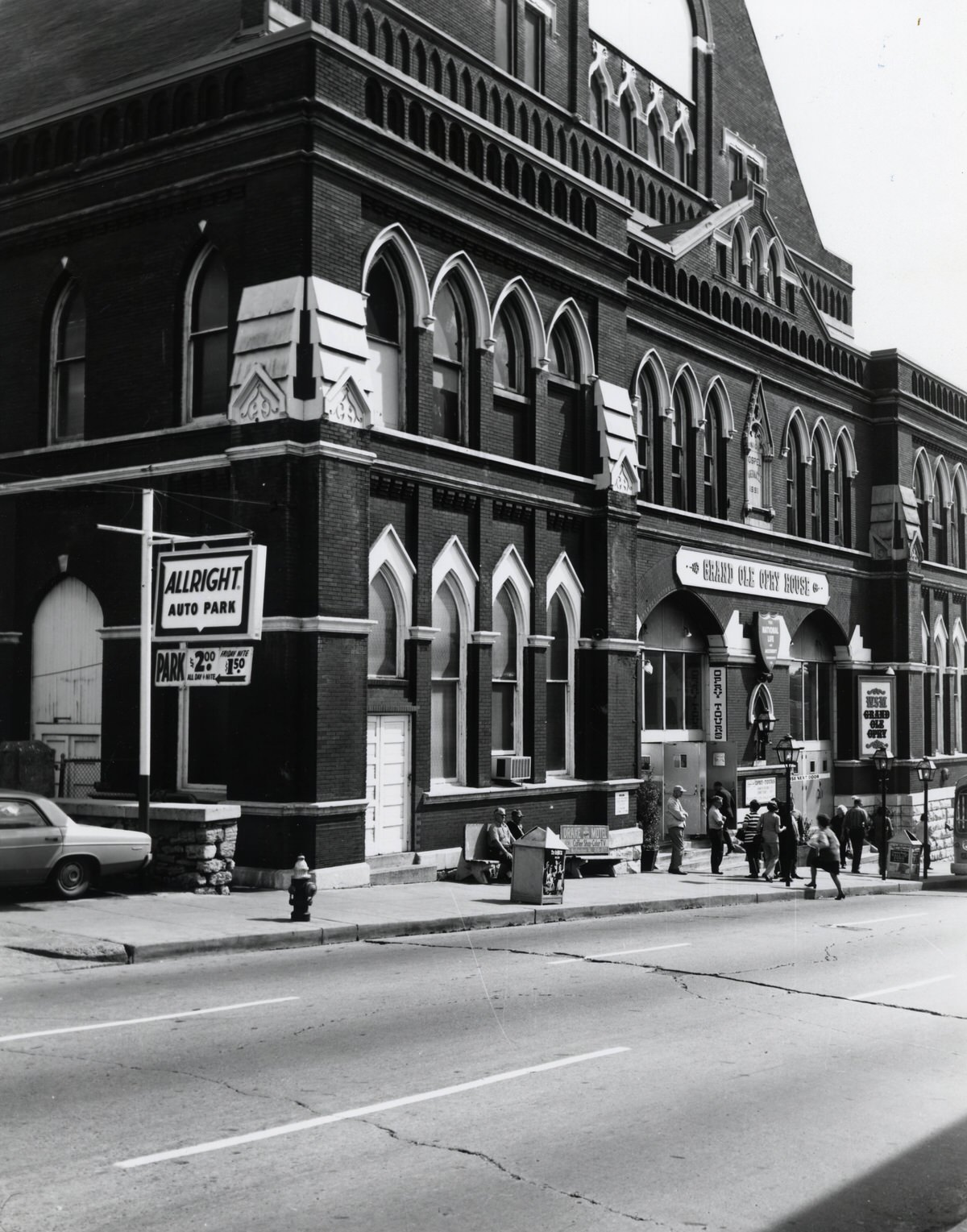
Exterior view of the Ryman Auditorium at 5th Avenue North. Pieces of the building's history are clearly visible in the signs and plaques that are affixed to the structure. In view are signs proclaiming "Grand Ole Opry House, "WSM Grand Ole Opry," and "The National Life and Accident Insurance Co."
#22 The skyline of Nashville, Tennessee as seen from Eighth Avenue, northwest of the State Capitol, 1971
#23 East view of Hays-Kiser House, 1971
#24 An aerial view of downtown Nashville, Tennessee, looking southeast, 1970
#25 B&B Warehousing Co, 1970
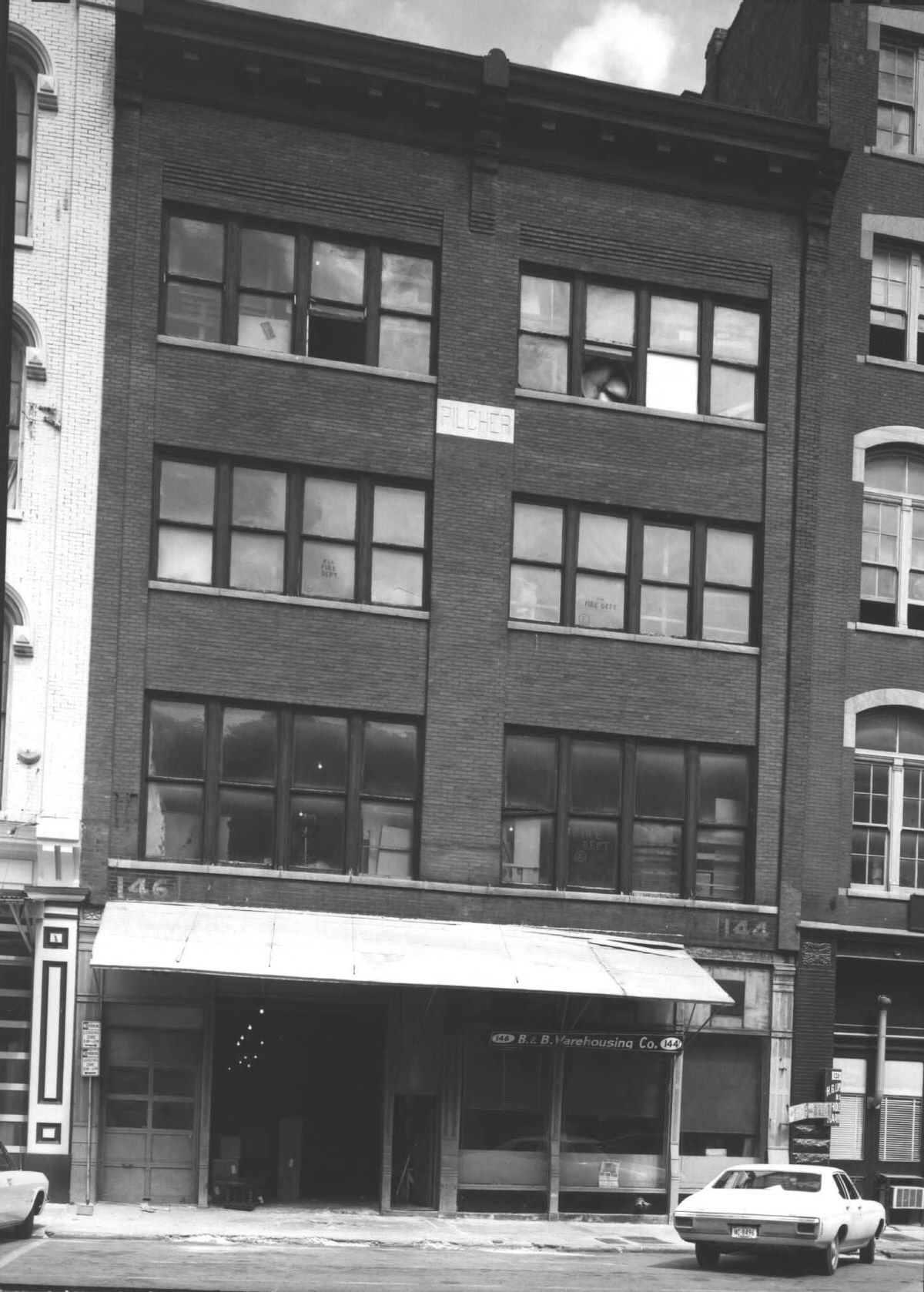
Exterior view of the B&B Warehousing Co. located in the Pilcher building on Second Avenue. A sign under an awning has the name of the company and street address numbers on it. The name of the building is on a stone inset. Several of the windows have the words "fire dept." A window on the third-floor has a fan in it. A sign on the storefront says, "Fly the Flag" with an illustration of the American flag. A loading zone sign is posted on the sidewalk. Part of a sign for H. G. Lipscomb & Co. at 138-142 Second Avenue is visible.
#26 An aerial view of the Nashville Municipal Airport (Berry Field), 1970s
#27 An aerial view of the Nashville Municipal Airport (Berry Field), 1970s
#28 Aladdin Industries on Murfreesboro Road, Nashville, Tennessee, 1971
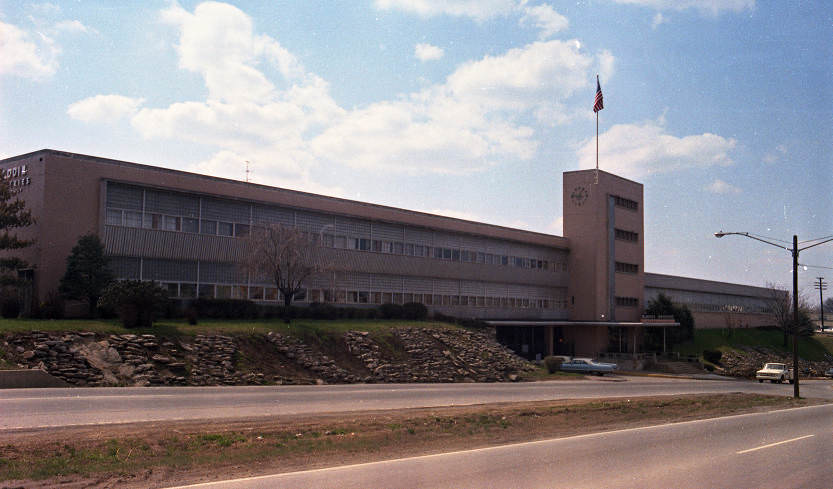
Aladdin Industries building, located at 703-705 Murfreesboro Road in Nashville, Tennessee. The company site was built in 1949 when they moved from Chicago to Nashville. Listed in the 1970 City Directory with Victor S. Johnson, Jr., President and Chairman of the Board; Vernon K. Church, Vice-President of Marketing; W. W. Stifler, Vice-President, with other staff listed. The company produced Aladdin Kerosene Lamps, Aladdin Electric Lamps, vacuum bottles, and related products. The Aladdin Electronics, a division of the company, was located at the same site, manufacturing radio and television products.
#29 Amusement ride at the Tennessee State Fair, Nashville, Tennessee, 1970
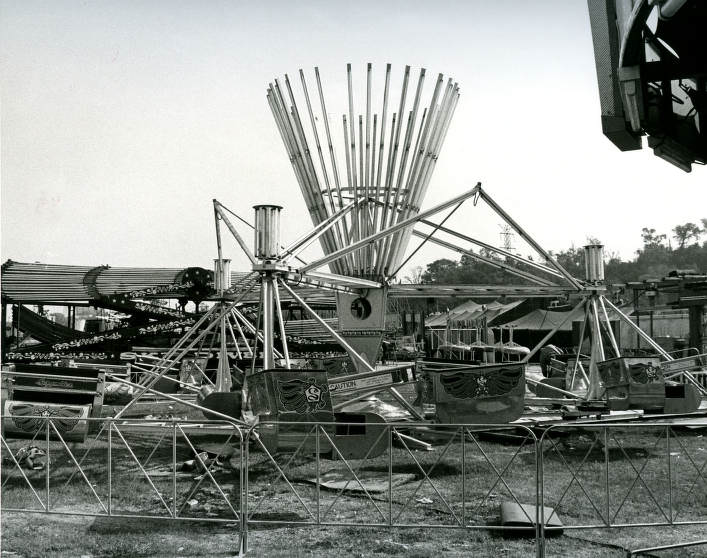
The fairgrounds, located approx. one mile south of downtown Nashville, opened in 1891 as Cumberland Park. The park was built as a harness racing track with a grandstand that seated 7,000 people. In 1904 the harness racing track hosted its first automobile race. In 1906 the first Tennessee State Fair was held. Over the years, the fairgrounds have been host to nighttime airplane rides, a swimming pool, an amusement park, and stock car races, among other things. In 1965 a fire at the fairgrounds destroyed several buildings, the grandstands and numerous restaurants. Today the fairgrounds are used for various conferences, expos, and trade shows, along with the annual Tennessee State Fair.
#30 Antiwar demonstrators march against war in Cambodia, 1970
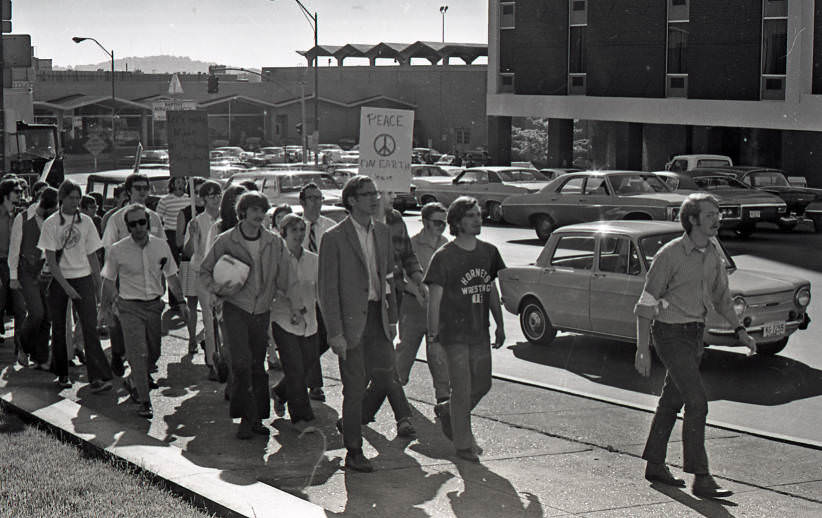
In 1970, in response to President Nixon’s widening of the Vietnam War into Cambodia, students throughout the nation protested with anti-war demonstrations. Nixon ordered U. S. troops into Cambodia on April 30th, 1970, and protests against the war mounted. On May 4, 1970, about 500 Vanderbilt faculty and students joined a community march from the campus to the Federal Building downtown. That same day the National Guard shot more than a dozen student protesters, killing four, at Kent State University in Ohio. A few days later, hundreds of Vanderbilt students and faculty voted at a meeting to walk out of their classes to protest events in Southeast Asia and Ohio. In these photographs, the anti-war protestors are pictured in downtown along Broadway, marching towards the Federal Office Building.
#31 B&W Cafeteria announces it is closing, 1976 November 10
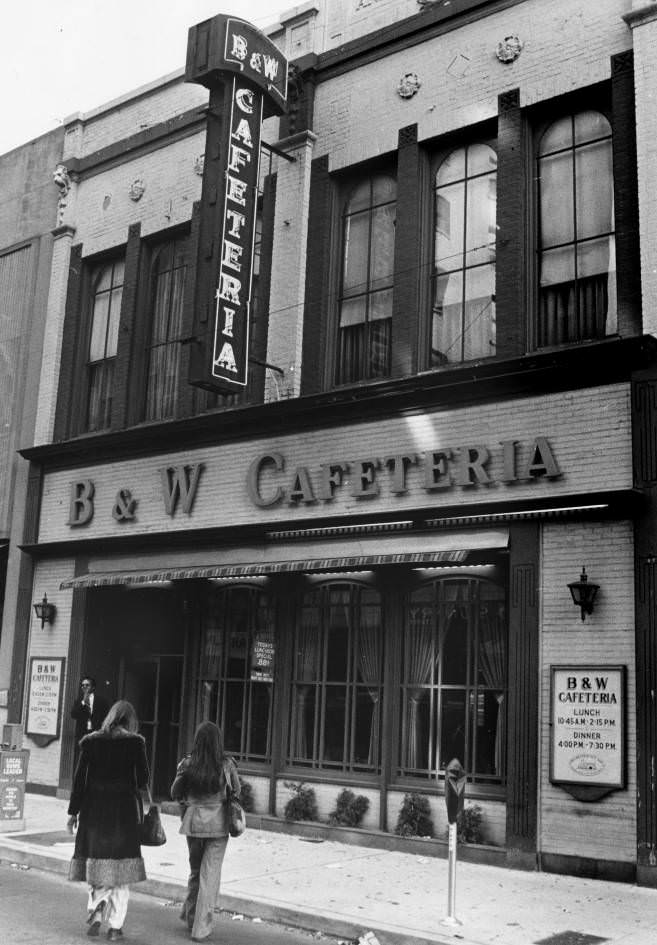
The cafeteria was started by Fred R. Webber, Sr. around 1930. Sixth Avenue was a business hub in the late 1930s and 1940s. Thousands of workers came to the cafeteria from nearby Capitol Hill to eat apple pie at a nickel a serving and a meat-and-vegetable dinner for 29 cents. Webber sold out in the late 1940s, and around 1950 it was bought by the Blue Boar Cafeteria Company of Louisville, Kentucky. At that time more than 3,000 people a day packed the restaurant.
#32 Nashville Thermal Transfer Plant, Nashville, Tennessee, 1979
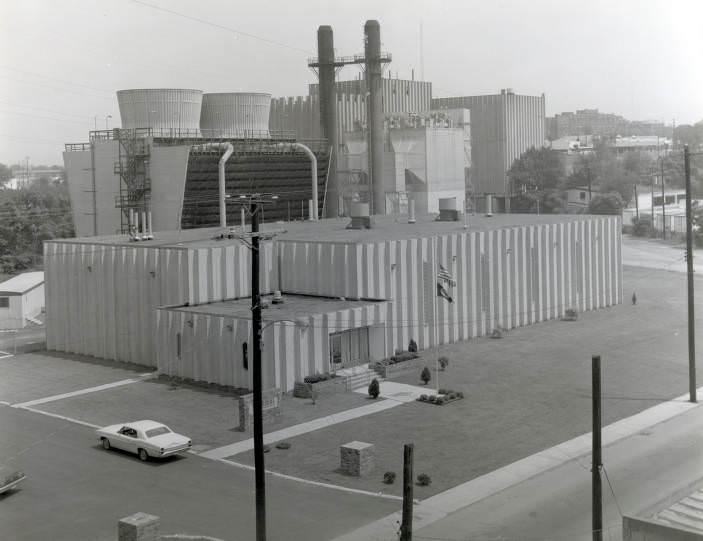
An exterior view of the Nashville Thermal Transfer Corporation Plant, May, 1979. The plant was located on a ten acre site between First Avenue South and the Cumberland River in downtown Nashville, Tennessee. Construction began July, 1972, after the Nashville Thermal Transfer Corporation was established as a private, non-profit corporation.
#33 Corner of 2nd and Broadway, 1970
#34 Barn at Ellington Agricultural Center, 1979
#35 4th Avenue entrance to the Ryman Auditorium, 1972
#36 Ryman Auditorium, view of Confederate Gallery, 1972
#37 Exterior front of the Ryman Auditorium in Nashville, Tennessee, 1972
#38 The National Life and Accident Insurance Company Building, Nashville, 1972.
#39 National Life and Accident Insurance Company Building, Downtown Nashville, 1970s
#40 Scenes from downtown Nashville, 1972
#41 The Life and Casualty Insurance Company Building, Nashville, 1972.
#42 Front view of the Woodland Theater in Nashville, TN, 1970s
#43 Belle Meade Mansion front entrance, 1970s
#44 Belle Meade Mansion showing library porch, 1970s
#45 Boscobel College for Young Ladies, 1970s
#46 Belle Meade Mansion front view, 1970s
#47 Scenes from downtown Nashville, 1972.
#48 Belle Meade Mansion drive and portico, 1970s
#49 The Life and Casualty Insurance Company Building, Nashville, 1972.
#50 Boscobel College for Young Ladies, showing buildings and grounds, 1970s
#51 Belle Meade Mansion front lawn, 1970s
#52 Interior view of Belle Meade Mansion hallway showing winding staircase, 1970s
#53 Construction of the new First American National Bank building in Nashville, Tennessee, 1972.
#54 Father Ryan High School at Elliston Place, 1970s
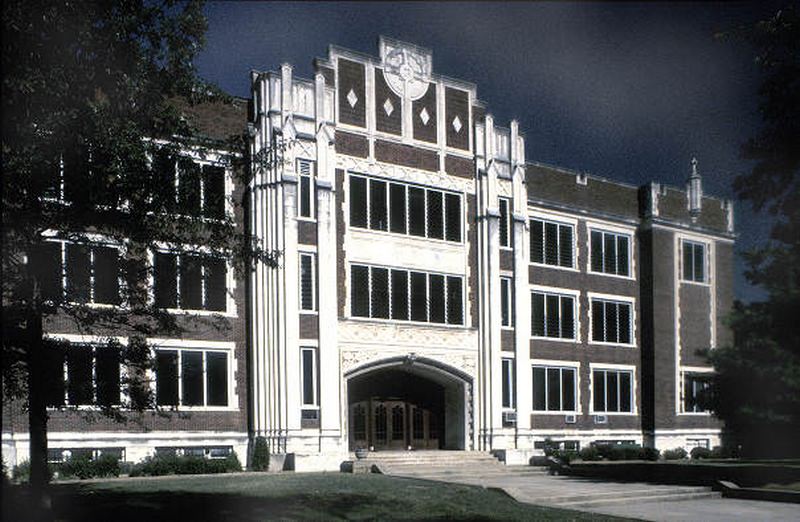
This school building was originally constructed circa 1928-29 on land that was once a part of the Elliston family plantation. The Roman Catholic school was named in honor of Father Abram J. Ryan, a beloved 19th century Southern priest and poet. The school traces its historical roots to the Nashville Catholic High School for Boys that opened in September 1925 at 2015 West End Avenue. The Elliston Place campus was active as a parochial school for over sixty years and was the first of two schools in Tennessee to integrate. In 1970, there was an expansion to facilities, when it absorbed Cathedral High School and became Nashville's only coeducational parochial school. In need of further expansion and modernization, the last graduation was held at the Ellison Place campus in the Spring of 1991. During the summer, the school relocated to a new campus located at 700 Norwood Drive in the Oak Hill area of Nashville. The old school building at Elliston Place was razed circa 1995.
#55 Pennington Bend bridge area, Nashville, Tennessee, 1970s
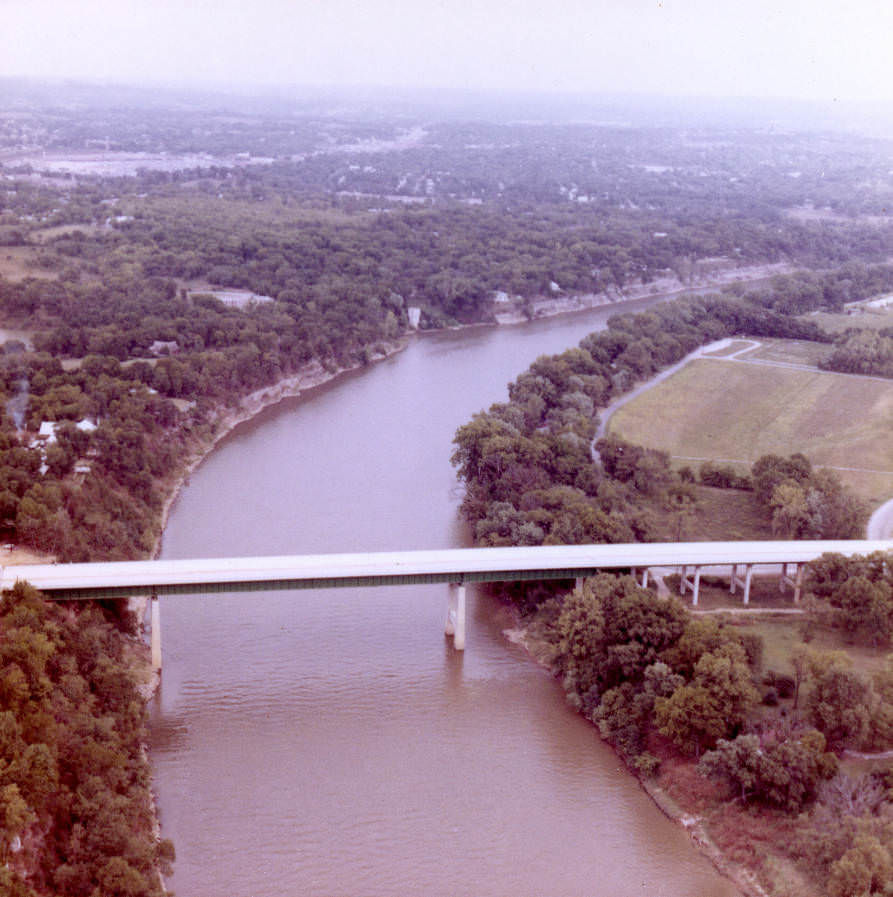
An aerial photograph of the Pennington Bend area of the Cumberland River, located approximately 12 miles northeast to downtown Nashville, Tennessee. The Pennington Bend bridge, a part of the highway system known as Briley Parkway, was officially opened on November 3, 1965.
The bridge was a badly needed crossing, replacing the Williams Ferry, a little eight-car ferry that was the only direct river-crossing route between the Inglewood-Madison and Donelson communities.
In 1967, the state legislature authorized the naming of the bridge as the Duke-Fuqua Memorial Bridge in honor of Marine Sgt. Kenneth Duke and 2nd Lieut. John Edward Fuqua, two young men who died in military service in the Korean war and in Vietnam.
#56 Pennington Bend bridge area, Nashville, Tennessee, 1970s
#57 Riverfront Park development area before it was completed as an urban park, Nashville, Tennessee, 1970s
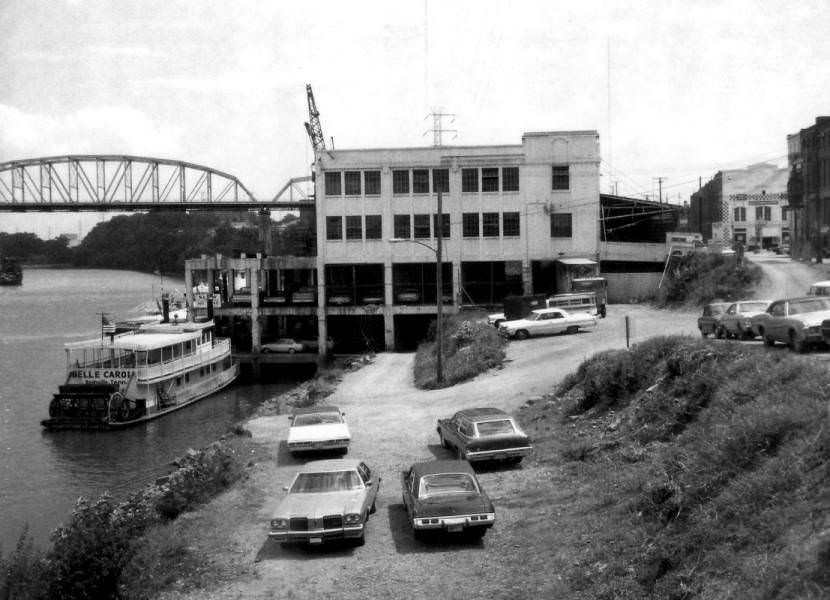
The Park Board requested Mayor Richard Fulton to use specific land to create a riverfront park as a historical project commemorating the Nashville Bicentennial. On November 5, 1980, Sandra (Mrs. Richard) Fulton and Betty Brown co-chairman of a Century III special project committee, presented plans developed by the committee for a riverfront park and requested the assistance of the Park Board in securing federal funding assistance with park development.
The Nashville District, U.S. Army Corps of Engineers, on December 17, 1981, entered into an agreement with city government on a cost-sharing basis for development of the park, the plan costing about $4.2 million.
This cost was shared by the federal government and community development funds, with a small amount coming from the Department of Conservation’s Tennessee Land and Conservation Fund. The three-phase park construction program proceeded, and the first phase was completed and opened with a gala riverfront celebration on July 10, 1983.
#58 Riverfront Park development area before it was completed as an urban park, Nashville, Tennessee, 1970s
#59 Riverfront Park development area before it was completed as an urban park, Nashville, Tennessee, 1970s
#60 Riverfront Park development area, 1970s
#61 4-H Club garden produce entries at the Tennessee State Fair, Nashville, Tennessee, 1975
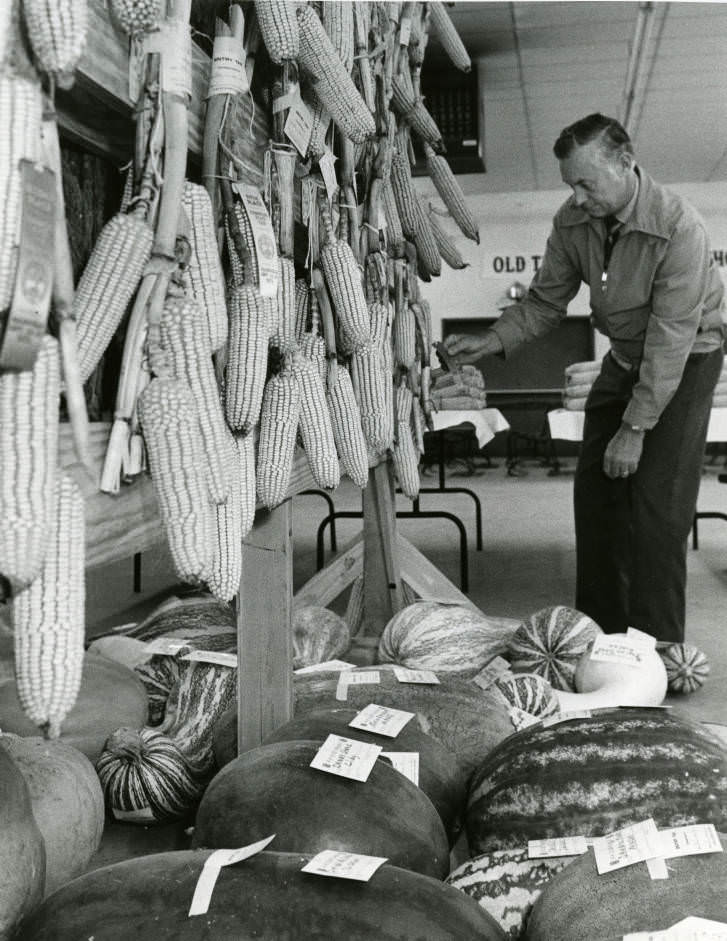
The fairgrounds, located approx. one mile south of downtown Nashville, opened in 1891 as Cumberland Park. The park was built as a harness racing track with a grandstand that seated 7,000 people. In 1904 the harness racing track hosted its first automobile race. In 1906 the first Tennessee State Fair was held. Over the years, the fairgrounds have been host to nighttime airplane rides, a swimming pool, an amusement park, and stock car races, among other things. In 1965 a fire at the fairgrounds destroyed several buildings, the grandstands and numerous restaurants. Today the fairgrounds are used for various conferences, expos, and trade shows, along with the annual Tennessee State Fair.
#62 Aerial of Nashville downtown parking, 1970s
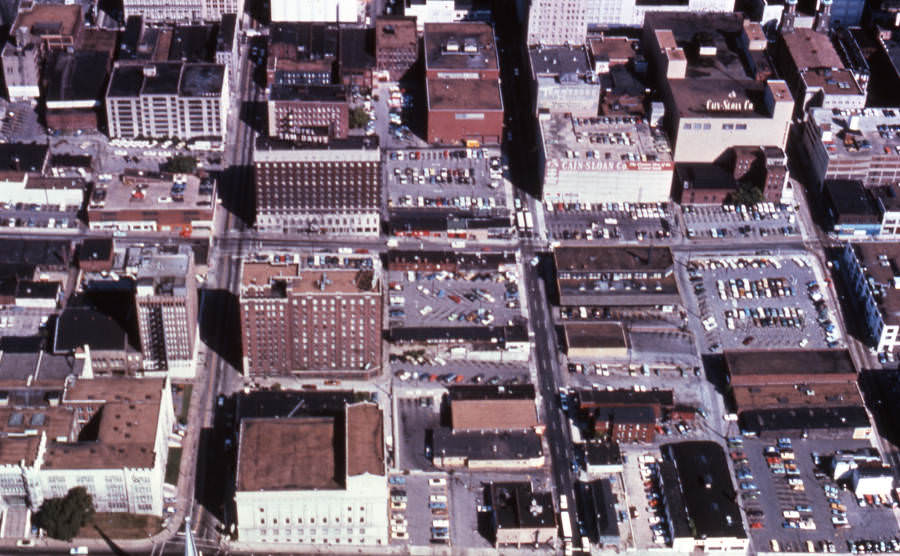
A 1970s aerial view of downtown Nashville, Tennessee showing parking lots within the central business district, around Fifth Avenue to Seventh Avenue near Church Street and Commerce. Includes an aerial view of several businesses, such as Cain-Sloan and the Sam Davis Hotel (at 132 7th Avenue N and the corner of Commerce).
#63 Aerial view of the demolition of the Andrew Jackson Hotel, 1971
#64 Andrew Jackson equestrian statue, Nashville, Tennessee, 1977
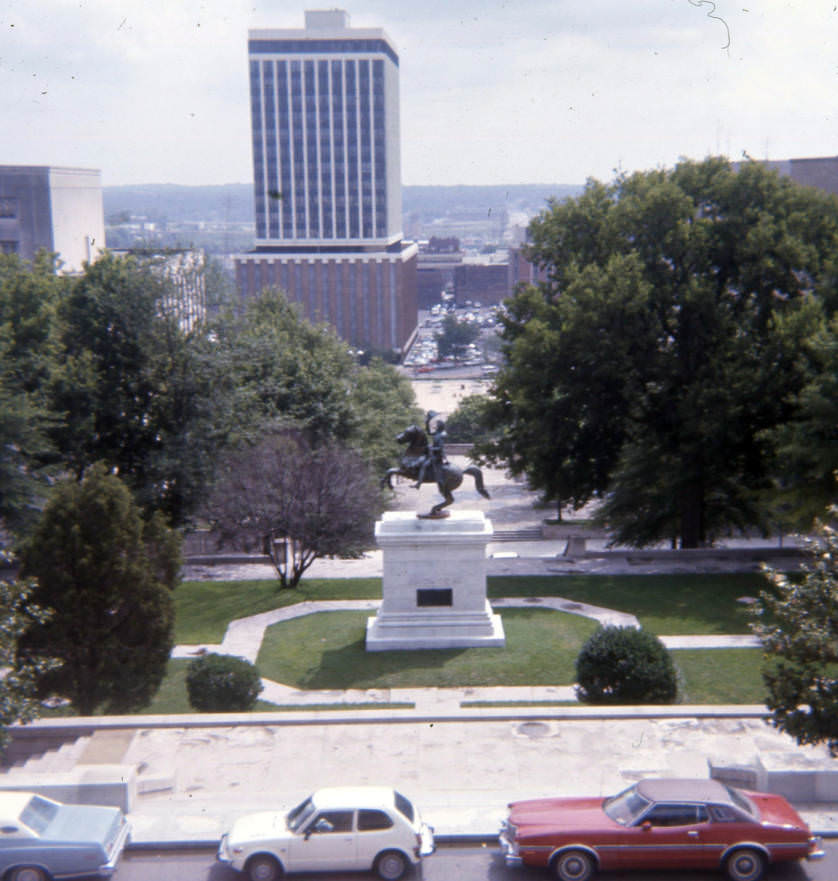
A view of the Clark Mills equestrian bronze statue of General Andrew Jackson at the Battle of New Orleans. It is one of the three identical statues sculpted by the artist. This statue stands upon the front lawn to the Tennessee State Capitol Building in downtown Nashville. The high-rise office building pictured in the background is Parkway Towers, located at 404 James Robertson Parkway. Forms part of the Claynita Harris Slide Collection.
#65 Athenaeum Rectory, Maury County, Tennessee, 1978
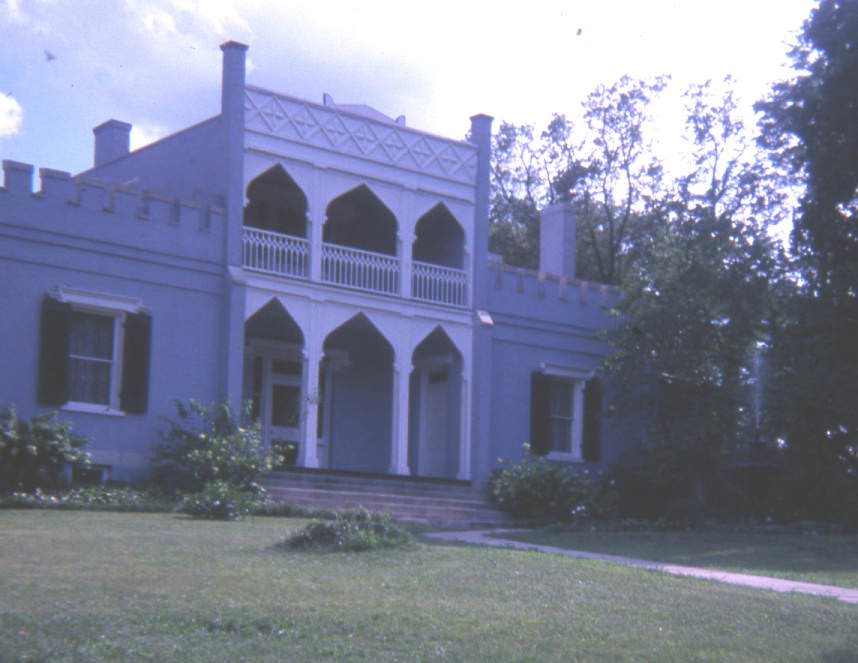
The Athenaeum Rectory was begun circa 1835 as a residence for Samuel Polk Walker, nephew of President James K. Polk. This historic building features both Gothic and Moorish architectural elements; it was designed by Adolphus Heiman and built by master builder of Maury County Nathan Vaught.
The Franklin Gillette Smith family lived in the Rectory for three generations from 1838-1973. Reverend Mr. Franklin Gillette Smith was a graduate of Princeton University.
He came with his family to Tennessee to be president of the Columbia Female Institute, an Episcopal school for girls. The Columbia Athenaeum was located to the south of the home. The Athenaeum School was a group of buildings that was built on the back lot of the Rectory.
The two buildings that remain have since been associated with the Athenaeum name. In 1851, he resigned from the Institute to found The Columbia Athenaeum School and the Smith family home continued to be the Athenaeum Rectory.
The Columbia Athenaeum was in operation for 52 years and developed a national reputation for its quality and breadth of curriculum. After The Reverend Mr. and Mrs. Smiths' deaths, the Athenaeum was operated by the son, Captain Robert Davis Smith, until 1904.
#66 Belmont Mansion, Nashville, Tennessee, 1978
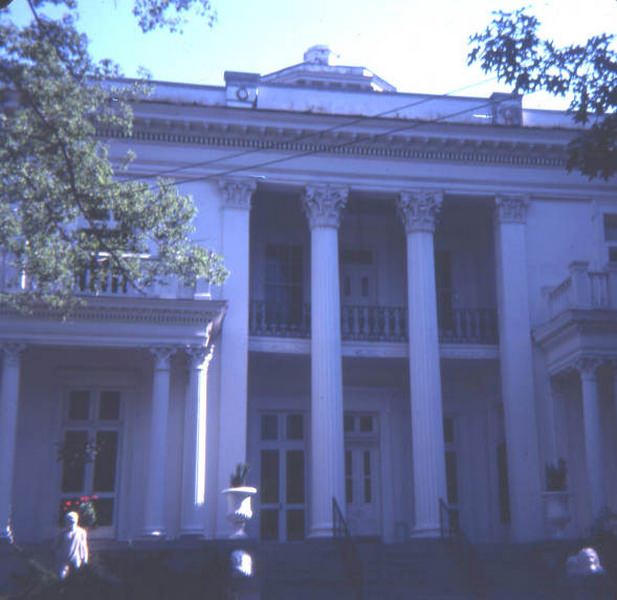
A description from the historic marker states: “This mansion designed by an Italian architect, and built in 1850 by Joseph A.S. Acklen and his wife Adelicia, was the center of an extensive estate. Massive gates on Granny White and Hillsboro Pikes and tree-lined driveways enhanced the 180 acres that included greenhouses, gardens, zoo, lake, and the largest private art gallery in the South.” Forms part of the Claynita Harris Slide Collection.
#67 Blair Apartments before and after the razing, Nashville, Tennessee, 1976
#68 Broadcast Music, Inc., Nashville, 1970
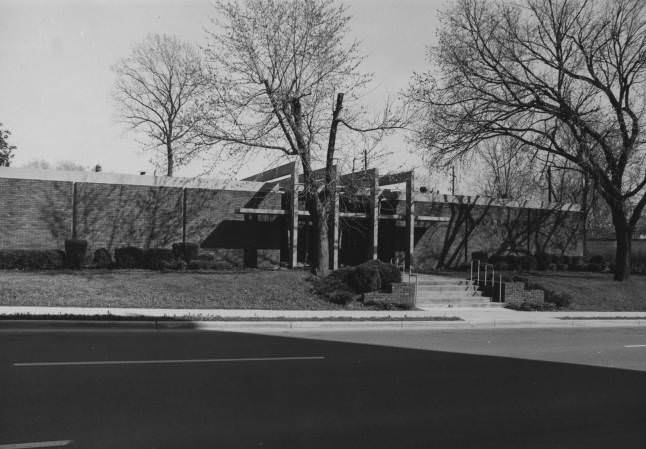
Broadcast Music, Inc. (BMI) was officially declared operational on Feb. 15, 1940 in New York City. The company was established by radio executives in 1939 as competition for ASCAP as a performing rights organization. BMI hired Frances Preston as its first Music City representative in 1955 and opened the official Nashville BMI office circa 1958. In 1986, Preston was named BMI's president. The new 140,000-square-foot BMI building was built at 10 Music Square East and opened in October 1995. A portion of the older building, which had its architectural addition built circa 1971 is part of the modern structure.
#69 Burton Hills residence, known earlier as the Felix Compton home “Seven Hills” in Nashville, Tennessee, 1973
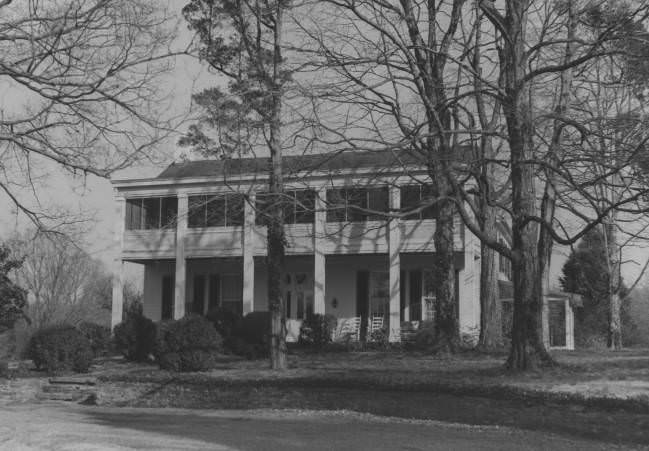
This colonial-styled house was built in the 1840s, incorporating a portion of an earlier John Lucas home with its heavy timber walls. Felix Compton purchased the home circa 1858 and by 1860 he owned 750 acres. During the Civil War, Battle of Nashville, December 15-16, 1864 and days after the battle, it was used by both sides as a hospital. The house has been called "Seven Hills" because of its setting.
The Compton family continued to live there until circa 1905. In 1929, A.M. Burton bought the property and it was a Burton home until circa 1981. Mr. and Mr. A.M. Burton had deeded the house to David Lipscomb College, which sold it to a Nashville developer. An article in the Nashville Banner (Sept. 19, 1984) cites reference to the dismantling and relocation of the structure to Dickson County, Tennessee.
#70 Champion Bull at the Tennessee State Fair, Nashville, Tennessee, 1971
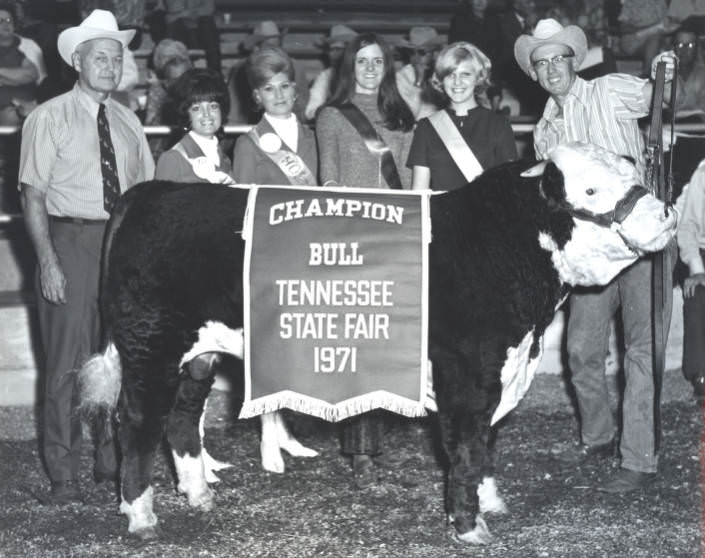
The fairgrounds, located approx. one mile south of downtown Nashville, opened in 1891 as Cumberland Park. The Park was built as a harness racing track with a grandstand that seated 7,000 people. In 1904 the harness racing track hosted its first automobile race. In 1906 the first Tennessee State Fair was held. Over the years, the fairgrounds have been hosted to nighttime airplane rides, a swimming pool, an amusement park, and stock car races, among other things. In 1965 a fire at the fairgrounds destroyed several buildings, the grandstands and numerous restaurants.
#71 Christ Church Cathedral, Nashville, Tennessee, 1977
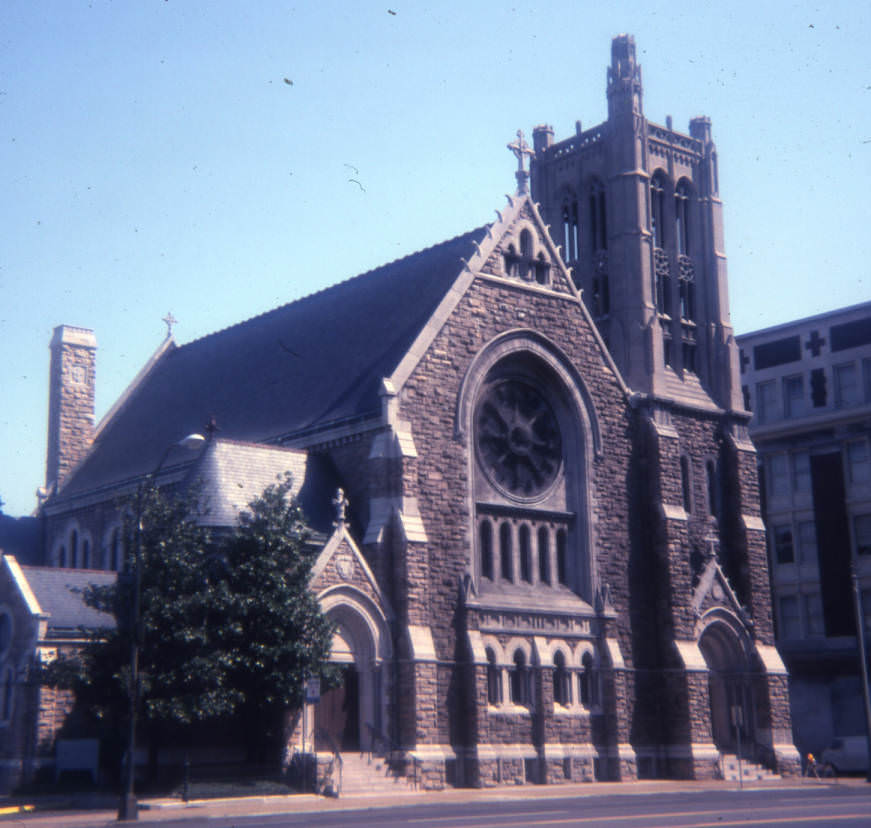
Christ Church Cathedral serves as the Cathedral for the Episcopal Diocese of Tennessee. Originally built in 1830 on the corner of Sixth Avenue and Church Street, Christ Church. In 1890, a new lot was purchased for construction of a new worship facility on Broad and McLemore (Ninth Avenue). The present structure was completed in 1894. This Victorian Gothic architecture was designed by Francis Hatch Kimball of New York. It was constructed of Sewanee sandstone, a gift from the University of the South. Bowling Green grey stone was used in the trim, the gargoyles and later in the tower. The gabled and hipped roof is comprised of slate shingles and has a very complex structure. A mix of Gothic arched and circular shaped, stained-glass windows with finished stone blocks surrounding the glass are frequently placed amongst the walls.
#72 Christmas tree at the Davidson County Courthouse, Nashville, Tennessee, 1974
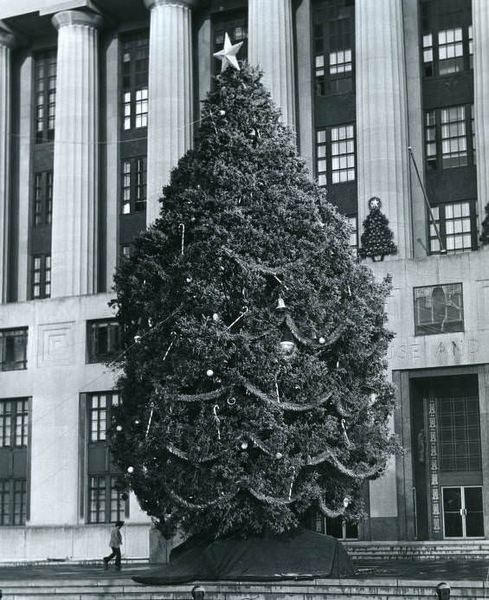
A photograph of the holiday Christmas tree at Davidson County Courthouse and Public Building, Nashville, Tennessee, December 5th, 1974, during the administration of Mayor Beverly Briley. The Davidson County Courthouse, also known as Metropolitan Courthouse, is an Art Deco building built in 1936. It was listed on the National Register of Historic Places in 1987. It was designed by Nashville architect Emmons H. Woolwine and the firm of Dennison and Hirons of New York.
#73 Country Music Hall of Fame and Museum, 1973
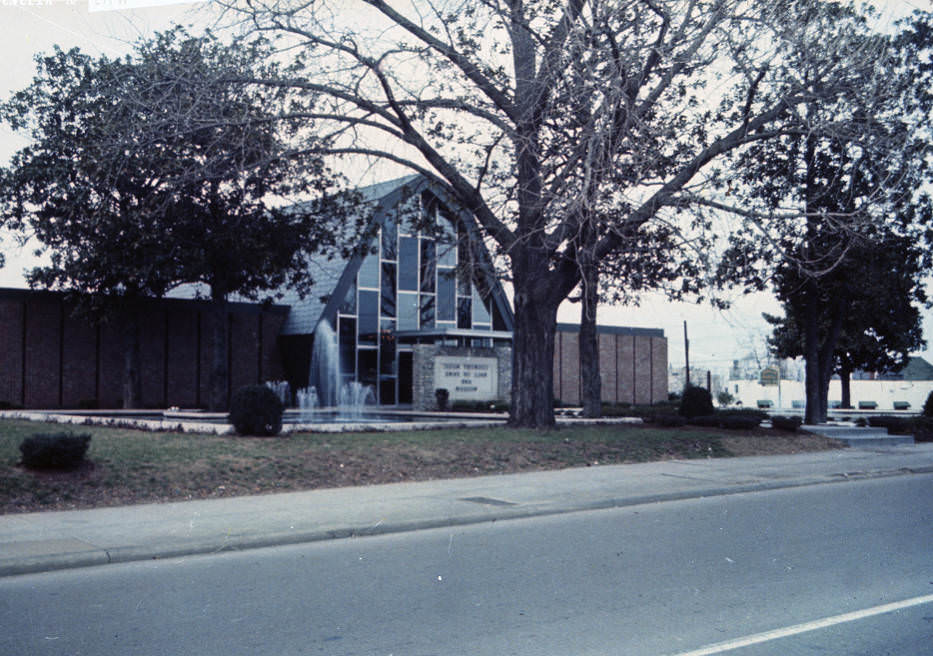
This original facility would include educational programs, the CMF Press and CMF Records, the Country Music Foundation Library (1968), and the historic sites RCA Studio B (1977) and Hatch Show Print (1986). The Music Row location was closed December 31, 2000. The building was later razed and a private parking lot for employees of music licensing firm BMI occupied the site. The entity moved to a new location at 222 Fifth Avenue S, in downtown Nashville.
#74 Court House Day, Nashville, Tennessee, 1977
#75 Court House Day, Nashville, Tennessee, 1977
#76 Court House Day, Nashville, Tennessee, 1977
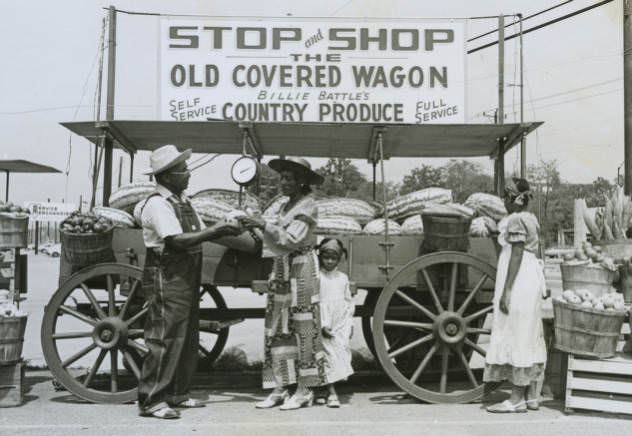
An African-American woman selecting food produce with two young girls at a vendor’s covered wagon. The sign advertisement reads: “Stop and shop the old covered wagon, Billie Battle’s Country Produce.” This photo relates to the 1977 Courthouse Day hosted in Nashville, Tennessee.
#77 Court House Day, Nashville, Tennessee, 1977
#78 Court House Day, Nashville, Tennessee, 1977
#79 Court House Day, Nashville, 1977
#80 A view of the tents and visitors to the 1977 Courthouse Day hosted in Nashville, Tennessee.
#81 Culbert Construction Company, 1973
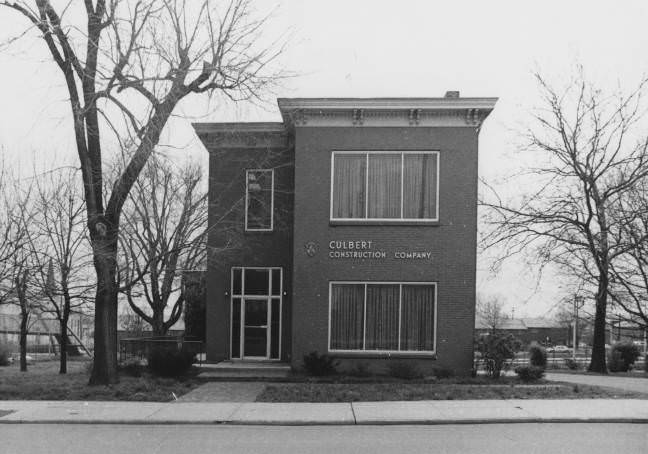
This former Victorian Town House residence was remodeled by the Culbert Construction Company. The two-story brick structure has bracketed cornices, and a coat-of-arms on the side of the first level. The firm was the builder of the Maxwell House and the Owen Graduate School of Management building at Vanderbilt University and the renovator of Belle Meade Country Club and the downtown Jacques-Miller building.
#82 Dairy cattle exhibitors at the Tennessee State Fair, Nashville, Tennessee, 1974
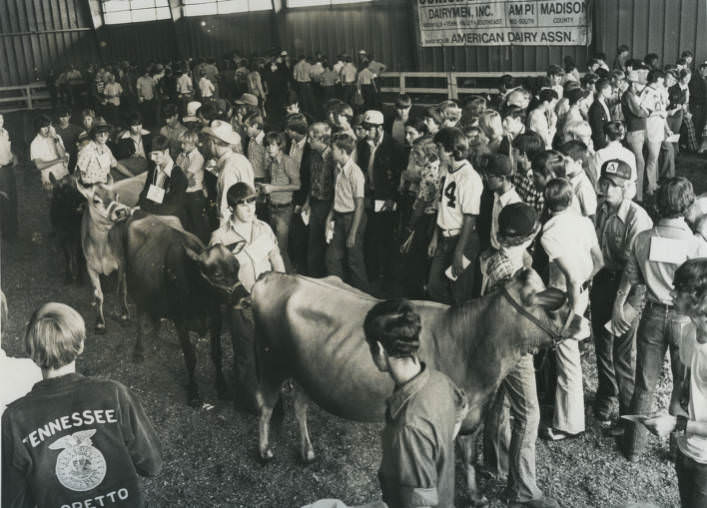
The fairgrounds, located approx. one mile south of downtown Nashville, opened in 1891 as Cumberland Park. The Park was built as a harness racing track with a grandstand that seated 7,000 people. In 1904 the harness racing track hosted its first automobile race. In 1906 the first Tennessee State Fair was held. Over the years, the fairgrounds have been host to nighttime airplane rides, a swimming pool, an amusement park, and stock car races, among other things. In 1965 a fire at the fairgrounds destroyed several buildings, the grandstands and numerous restaurants.
#83 Davidson County Courthouse, Nashville, Tennessee, 1970s
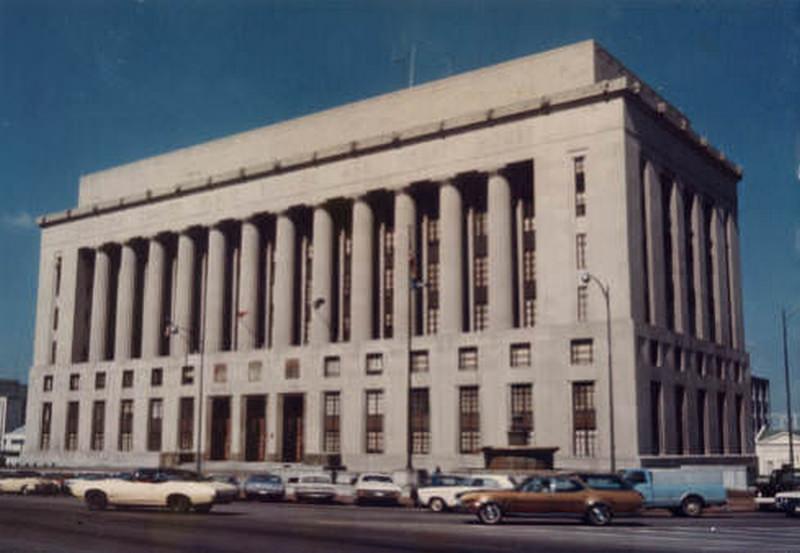
The Davidson County Courthouse, also known as Metropolitan Courthouse, is an Art Deco building built in 1936. It was listed on the National Register of Historic Places in 1987. It was designed by Nashville architect Emmons H. Woolwine and the firm of Dennison and Hirons of New York.
#84 Elephants at the Tennessee State Fair, Nashville, Tennessee, 1970
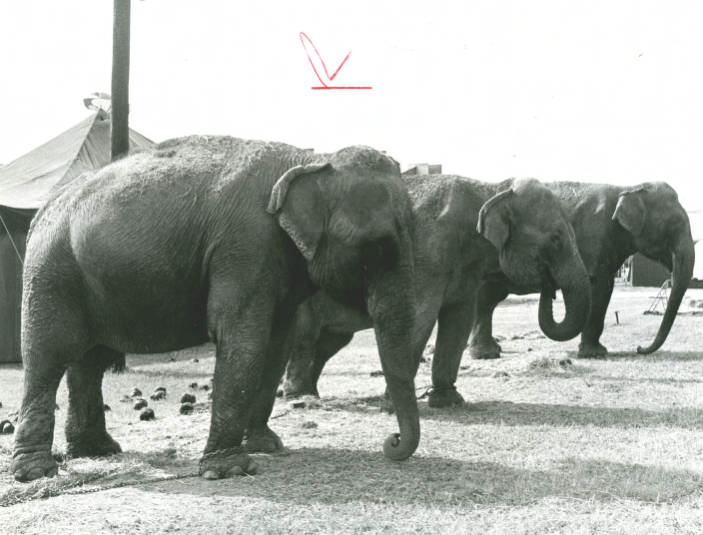
The fairgrounds, located approx. one mile south of downtown Nashville, opened in 1891 as Cumberland Park. The Park was built as a harness racing track with a grandstand that seated 7,000 people. In 1904 the harness racing track hosted its first automobile race. In 1906 the first Tennessee State Fair was held. Over the years, the fairgrounds have been hosted to nighttime airplane rides, a swimming pool, an amusement park, and stock car races, among other things. In 1965 a fire at the fairgrounds destroyed several buildings, the grandstands and numerous restaurants.
#85 Elk’s Club Lodge House being razed for new construction on Sixth Avenue N, Nashville, Tennessee, 1971
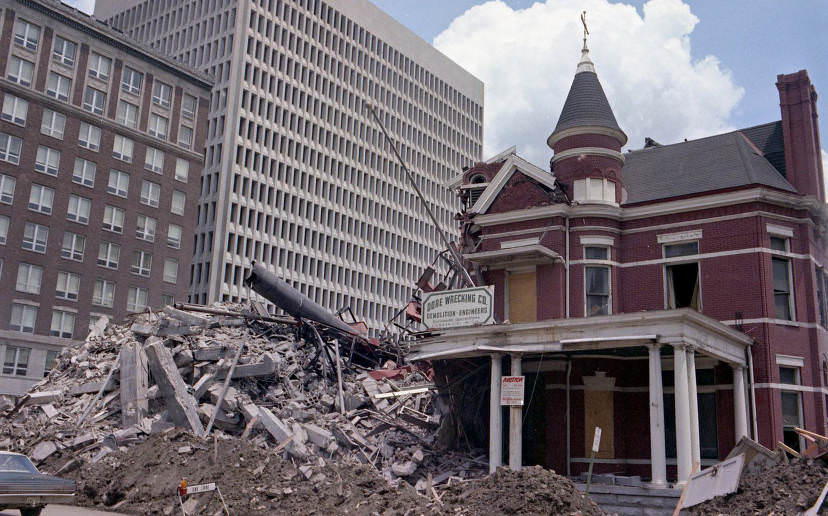
Originally one of downtown Nashville’s many 19th century residential mansions, the structure was torn down to make room for the James K. Polk State Office Building and the Tennessee Performing Arts Center. The Lodge was home to the Elks, beginning in 1904, serving numerous community functions and charity projects for the next several decades.
#86 Exterior view of St. Mary of the Seven Sorrows Church, Nashville, Tennessee, 1977
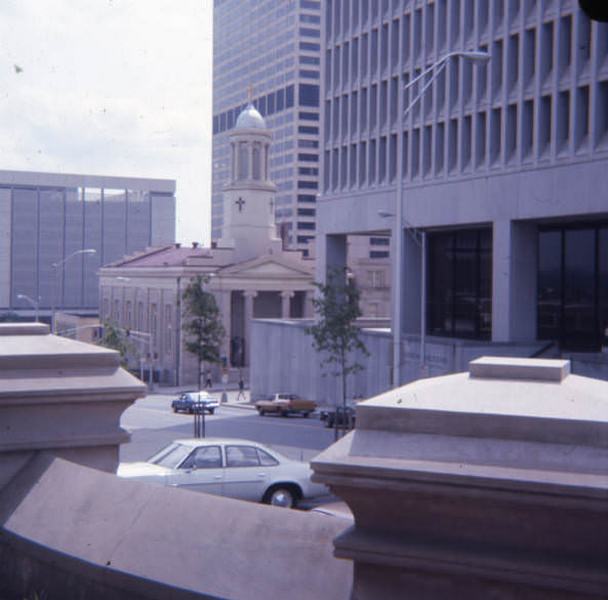
St. Mary's Catholic Church, the first Roman-Catholic Cathedral in Tennessee, was designed by William Strickland, architect for the Tennessee State Capitol. The edifice was erected in the Greek Revival style at Summer Street (now Fifth Avenue) and Cedar Street (now Charlotte Street) in 1844 and officially dedicated as St. Mary of the Seven Sorrows Catholic Church on October 31, 1847. During the Civil War, this church was converted into a hospital. St. Mary's which was placed on the National Register of Historic Places in 1970, was the cathedral in the Nashville diocese until 1914, when the Cathedral of the Incarnation was built on West End Avenue. The foundation is made of smooth cut stone blocks. The exterior walls are brick and front facade is limestone. Special features include two ionic columns, a portico and a bell tower.
#87 Father Ryan High School, Nashville, Tennessee, 1978
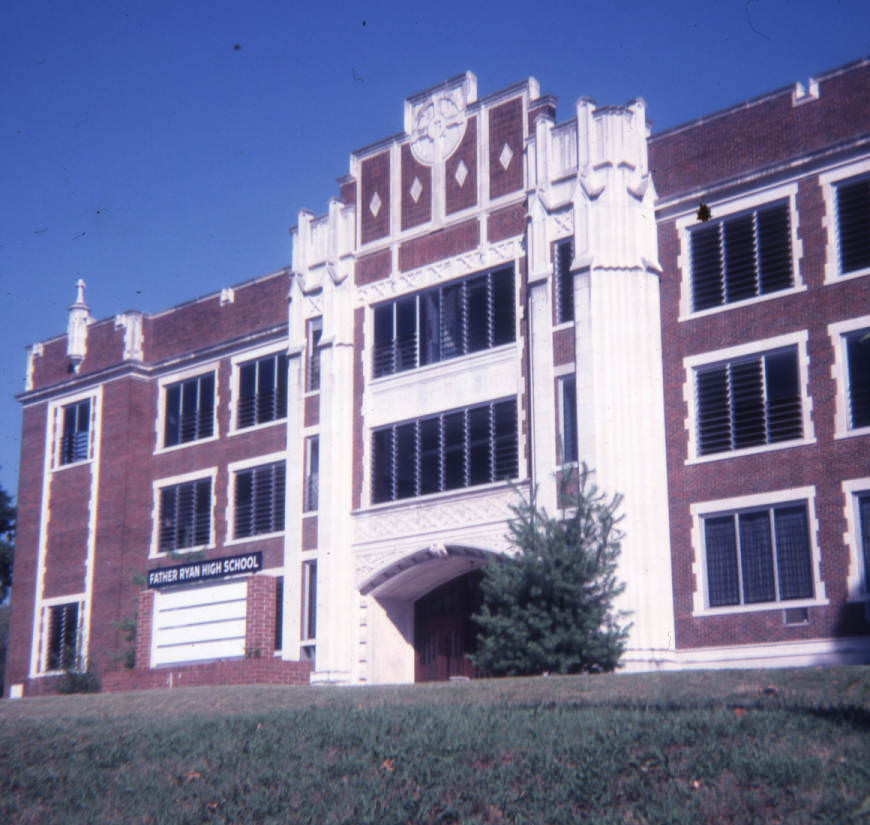
This school building was originally constructed circa 1928-29 on land that was once a part of the Elliston family plantation. The Roman Catholic school was named in honor of Father Abram J. Ryan, a beloved 19th century Southern priest and poet. The school traces its historical roots to the Nashville Catholic High School for Boys that opened in September 1925 at 2015 West End Avenue. The Elliston Place campus was active as a parochial school for over sixty years and was the first of two schools in Tennessee to integrate. In 1970, there was an expansion to facilities, when it absorbed Cathedral High School and became Nashville’s only coeducational parochial school. In need of further expansion and modernization, the last graduation was held at the Elliston Place campus in the Spring of 1991.
#88 First American National Bank event in downtown Nashville, Tennessee, 1970s
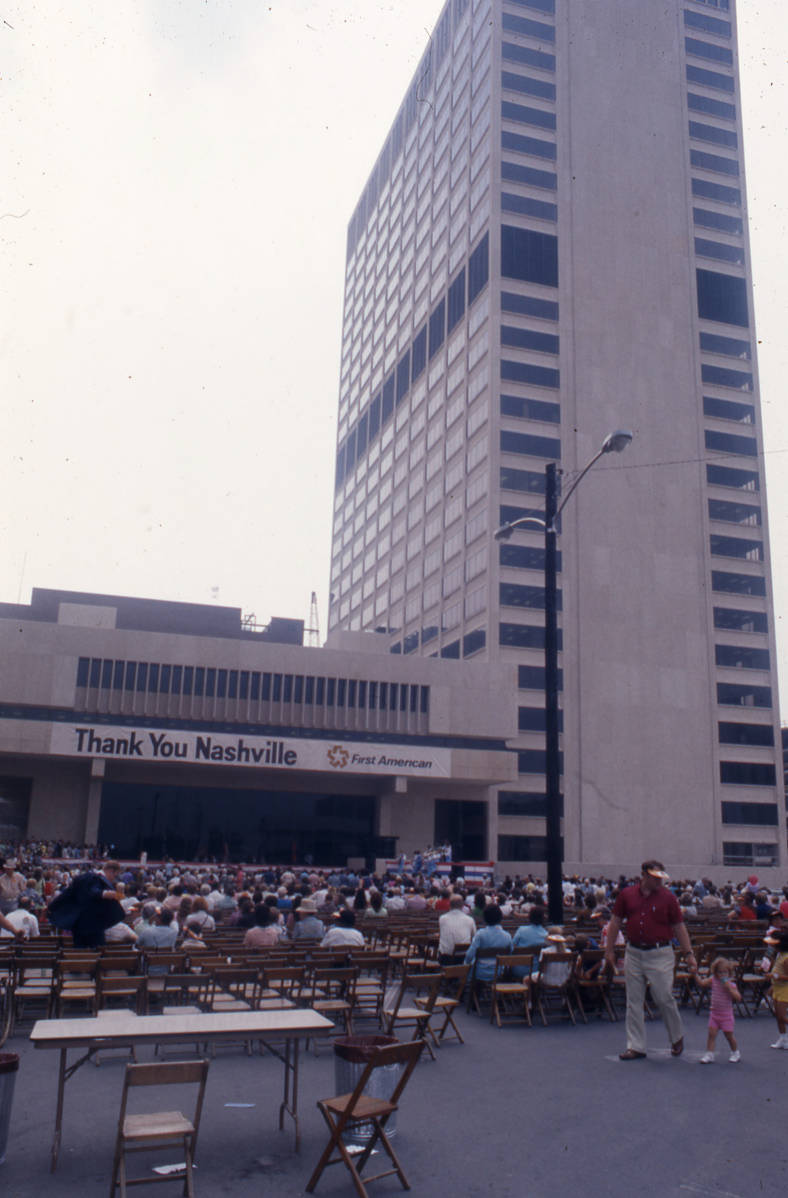
First American National Bank opened its new twenty-eight story building in the heart of downtown at 315 Deaderick Street on July 30, 1973. In April of 1974, the dedication ceremonies took place with more than 120 members of the Reserve City Bankers from all over the nation. The Equitable Life Assurance society of the United States joined First American in the building venture. In the process of excavating the construction site, the remains of a prehistoric saber-toothed tiger were found in a cave. This find would later serve as the inspiration of the mascot of the Nashville Predators, an NHL hockey team.
#89 Grand Champion Brown Swiss Bull at the Tennessee State Fair, Nashville, Tennessee, 1971
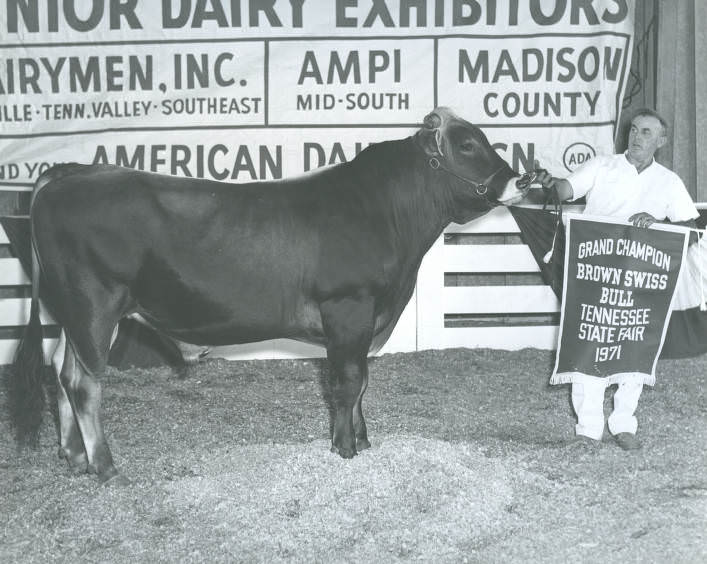
The fairgrounds, located approx. one mile south of downtown Nashville, opened in 1891 as Cumberland Park. The Park was built as a harness racing track with a grandstand that seated 7,000 people. In 1904 the harness racing track hosted its first automobile race. In 1906 the first Tennessee State Fair was held. Over the years, the fairgrounds have been hosted to nighttime airplane rides, a swimming pool, an amusement park, and stock car races, among other things.
#90 Glen Leven home in Nashville, Tennessee, 1973
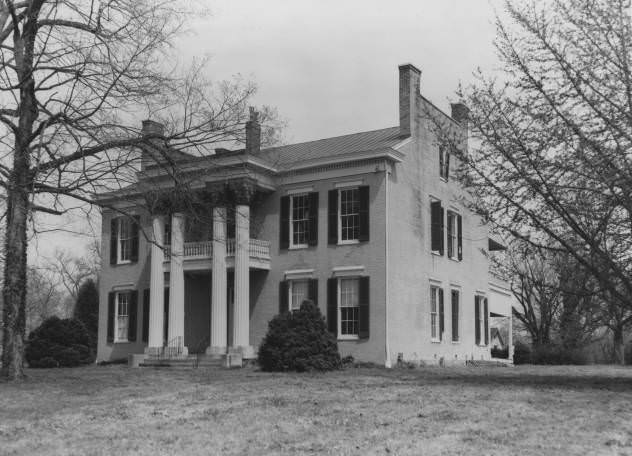
This ancestral home of the Thompson family was built in 1857 by John Thompson, son of Thomas Thompson, the pioneer settler who signed the 1780 Cumberland Compact at Fort Nashborough and as a Revolutionary War soldier received a land grant where this Glen Leven home would be built. The structure was constructed in the Jeffersonian style, without benefit of architect, from brick made on the site by African American slaves. The Jeffersonian details of the construction and design include the Corinthian-topped, fluted entry columns across the front which hold up a balcony. During the first day of the Battle of Nashville, December 15, 1864, the home stood between the Union and Confederate sides and the brick walls show chipping made by bullets. Glen Leven was used as a field hospital by federal troops. Extensive renovation restyled the interior during the late 19th century. The home was the residence of several generations of Thompson family members before being bought in 1971 by Susan West, a direct descendant of Thomas Thompson. The historic Glen Leven home and its surrounding sixty-five acres were bequeathed by the late Ms. Susan West to the Land Trust of Tennessee for preservation.
#91 Howard High School, Nashville, Tennessee, 1978
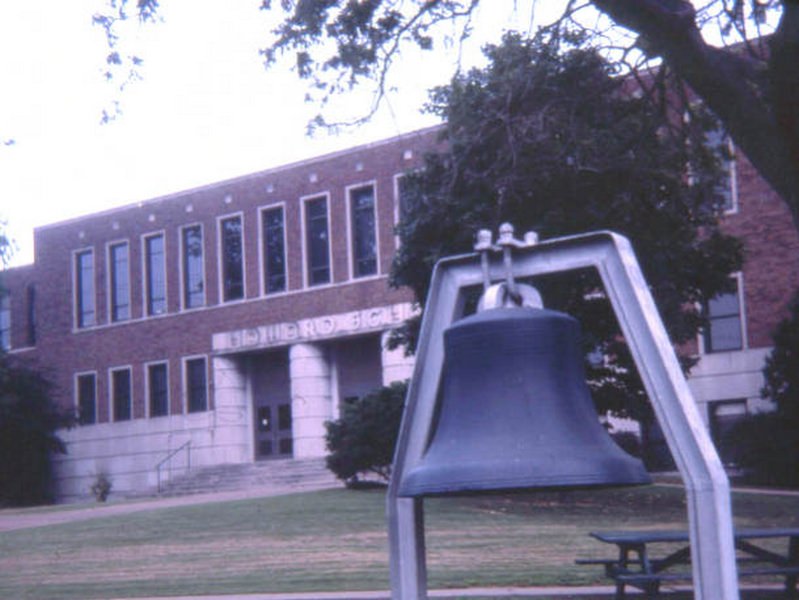
Howard School remained in use as a downtown academic facility until 1969. During the early 1970's, the building was pretty much vacant until Nashville officials decided to use it to house various city offices. The high school portion was renovated, and the auditorium floor was leveled to house the title division of the County Court Clerk's office. The elementary wing was demolished circa 2008, and efforts to transfer Howard School into Howard Office Building began in earnest.
#92 Installation of Christmas tree at the Davidson County Courthouse, Nashville, Tennessee, 1973
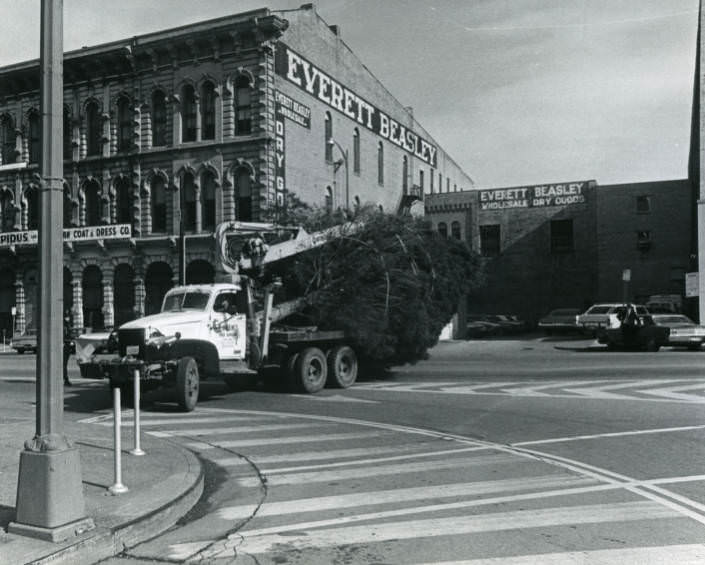
A photograph of the installation of the holiday Christmas tree at Davidson County Courthouse and Public Building, Nashville, Tennessee, November 14th, 1973, during the administration of Mayor Beverly Briley. The Davidson County Courthouse, also known as Metropolitan Courthouse, is an Art Deco building built in 1936. It was listed on the National Register of Historic Places in 1987.
#93 Jewish Temple in Nashville, Tennessee, 1972
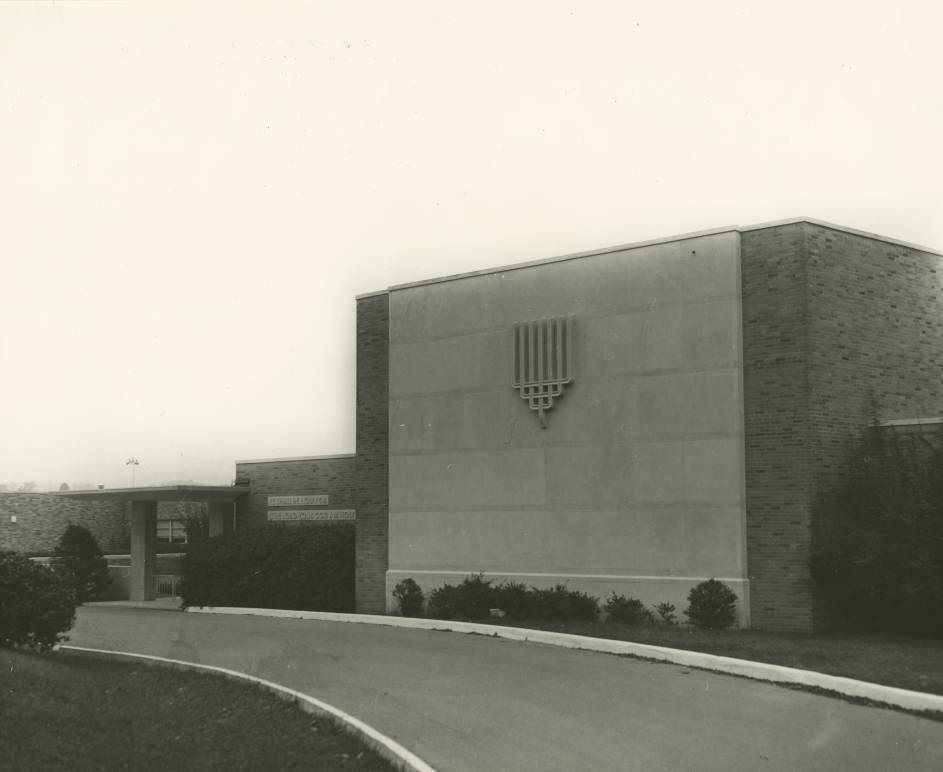
The Temple is the oldest and largest Jewish house of worship in Nashville. Congregation Ohabai Sholom was established in 1851 and was known as the Vine Street Temple. When the Union of American Hebrew Congregations was formed in 1873, the Temple was one of its founding members. This modern building, located approximately six miles southwest of downtown Nashville, was designed by the prominent Jewish architect Sigmund Braverman The dedication was held on August 26-28, 1955.
#94 Jubilee Hall, Fisk University, Nashville, Tennessee, 1978
#95 Legislative Plaza, Tennessee State Capitol and War Memorial Building, 1978
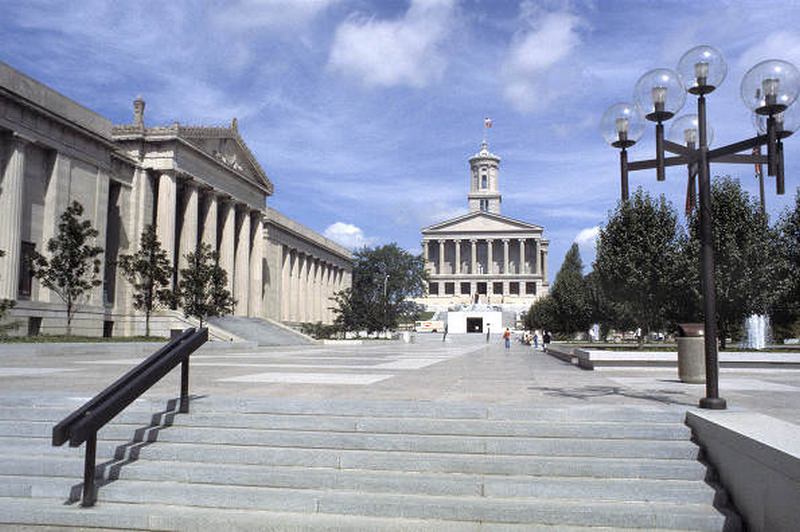
The Legislative Plaza is seen at ground level, South of the State Capitol, built by the state in 1975. The project created an underground structure consisting of office spaces for state officials and some lawmakers as well as levels for parking. The construction of the multi-million facility occupies the area between Charlotte, Union and Sixth Avenue adjacent to the Tennessee War Memorial Auditorium and replaced Memorial Square courtyards. The Tennessee War Memorial Building, on the left, was built in 1925 to honor soldiers and sailors who died in World War I.
#96 Lower Broad Street, 1970s
#97 Nashville Thermal Transfer Plant, Nashville, Tennessee, 1973
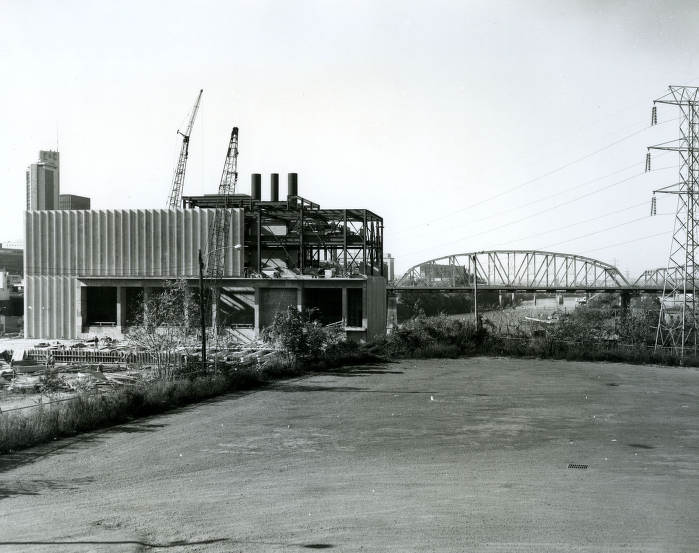
The plant was located on a ten acre site between First Avenue South and the Cumberland River in downtown Nashville, Tennessee. Construction began July, 1972, after the Nashville Thermal Transfer Corporation was established as a private, non-profit corporation. The plant was conceived during the administration of Nashville Mayor Beverly Briley, was designed by I. C. Thomasson & Associates and constructed by Foster & Creighton. The Thermal plant began operation in mid-1974 and was the first to combine the technologies of steam and chilled water production from the incineration of solid wastes. In 2002, the plant was destroyed by a fire.
#98 Nashville Thermal Transfer Plant, Nashville, Tennessee, 1970s
#99 Nashville Thermal Transfer Plant, Nashville, 1974
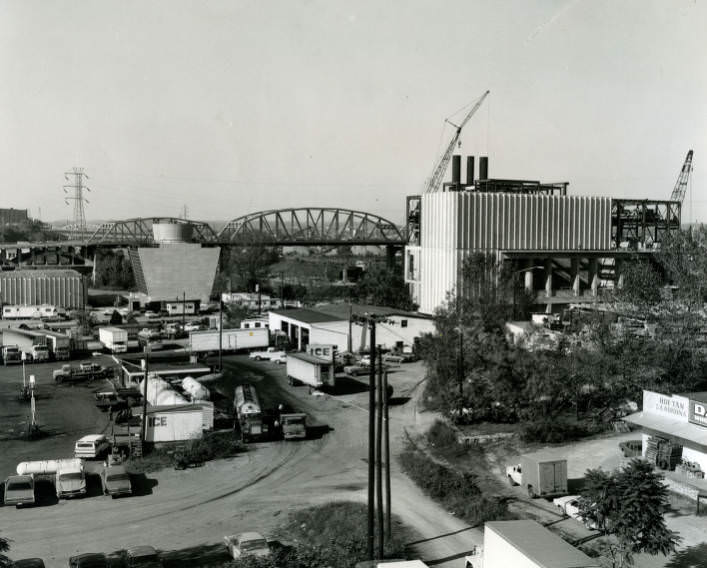
An exterior view of the Nashville Thermal Transfer Corporation Plant, circa 1974. The plant was located on a ten acre site between First Avenue South and the Cumberland River in downtown Nashville, Tennessee. Construction began July, 1972, after the Nashville Thermal Transfer Corporation was established as a private, non-profit corporation.
#100 North Edgefield Baptist Church, Nashville, 1978
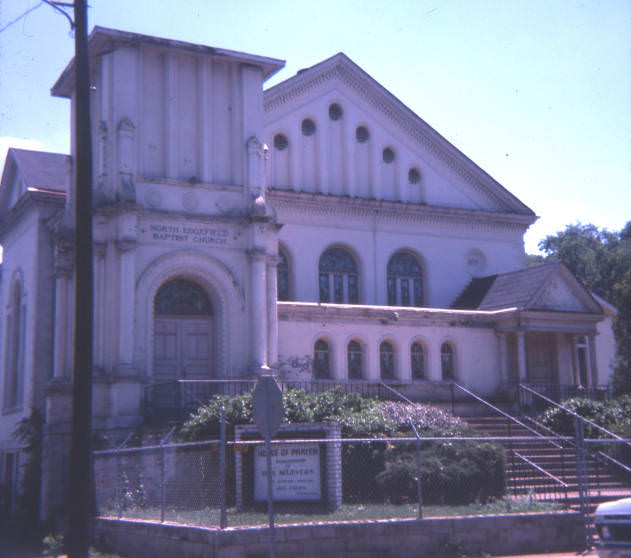
An exterior view of North Edgefield Baptist Church in East Nashville, circa June 1978. North Edgefield Baptist Church was organized in 1886. The congregation dedicated this building at the corner of Treutland and Meridian Streets in 1892. In the mid 1970’s the congregation at North Edgefield merged with Maplewood Baptist to become Broadmoor Baptist and soon after moved to a new location. In 1981 the property was purchased by Dr. U Win Myint, a professor of mathematics at Tennessee State University. a group of Asian immigrants and became Nashville’s first Buddhist temple. They relocated and the building has since been demolished.
#101 Parking lot construction surrounding the Metropolitan Courthouse, Nashville, 1976
#102 The destruction of buildings on the east side of the Public Square in Nashville, Tennessee, 1974
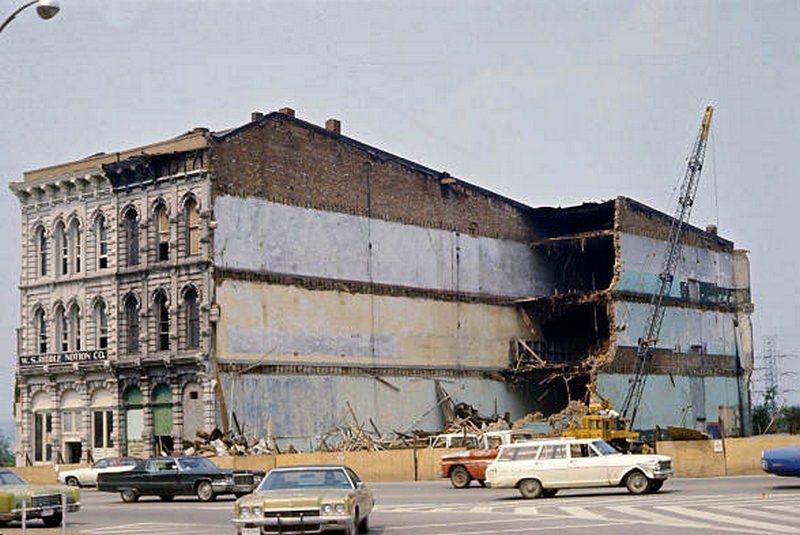
The square, with the county courthouse, city hall and market center, was a focus of wholesale commerce and political activity for the city for many years. The old city hall and the county courthouse buildings, dating from the 1850s, were replaced by a single building in 1937. Most of the remaining buildings were destroyed in the 1970s as part of urban renewal projects. The crane has already demolished 332 Public Square East, the site of Everett Beasley, Inc. The buildings at 338 Public Square East that formerly housed W. S. Riddle Notion Company, number 336 that had housed Sam Lapidus Dry Goods, and part of the building at 334, the former site of the Southern Coat and Dress Company and Golden Art Hosiery Company, are still standing in the picture.
#103 The Elliston-Buford house in Nashville, Tennessee, 1970s
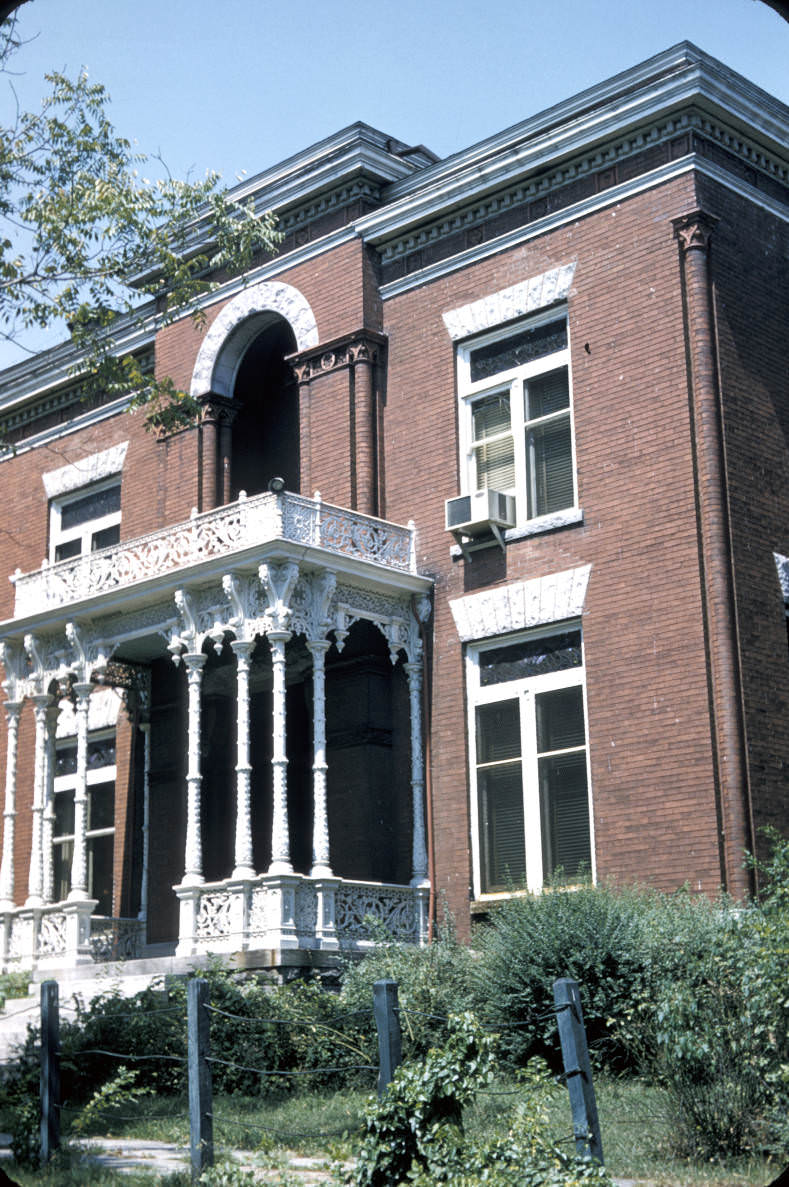
The residence, originally built circa 1881, was the home of Lizinka Elliston Buford and husband Edward L. Buford, a Nashville businessman and Confederate War veteran. Lizinka's father was William Robert Elliston, the son of Nashville Mayor Joseph Thorpe Elliston (1814-1817). Circa 1928, the five-acre Elliston Place site, with its two mansions, was purchased in the building of the Father Ryan High School campus. The Roman Catholic school was named for Father Abram Joseph Ryan (1839-1886), often referred to as the "poet-priest of the South."
#104 President Jimmy Carter’s visit to Nashville, Tennessee, 1978
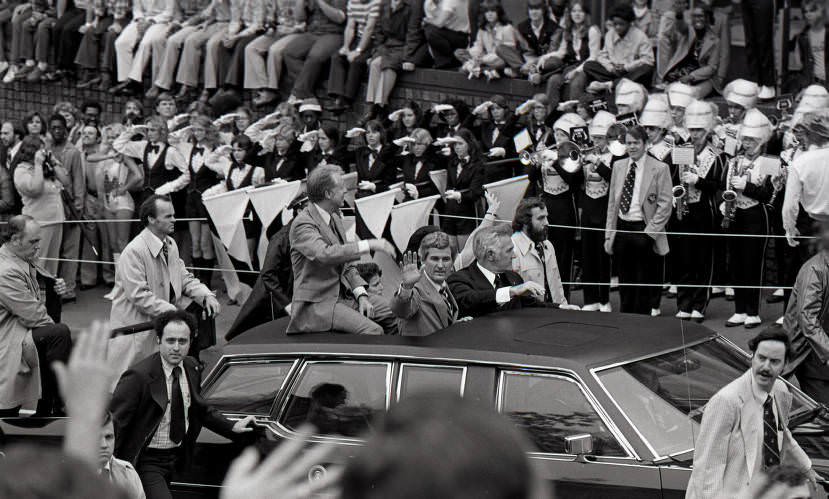
President Carter flew to Berry Field, Nashville, Tennessee by Air Force One from Andrews AFB and was greeted by a delegation of Tennessee state officials and Democratic Party leaders. Accompanying President Carter in his motorcade were Governor Ray Blanton (D-Tennessee), Senator James R. Sasser (D-Tennessee), Richard Fulton, Mayor (D-Nashville, Tennessee), Jake F. Butcher, 1978 Democratic candidate for Governor of Tennessee, and Jane Eskind, 1978 Democratic candidate for Senate from Tennessee. The President attended a campaign rally for Tennessee Democratic candidates and spoke at the speaker’s platform. A large crowd gathered for his visit. Later the same day, the President attended a Tennessee Democratic party fundraising event and spoke at the platform in the Grand Ballroom of the Hyatt Regency Hotel.
#105 Printer’s Alley in Nashville, Tennessee, 1973
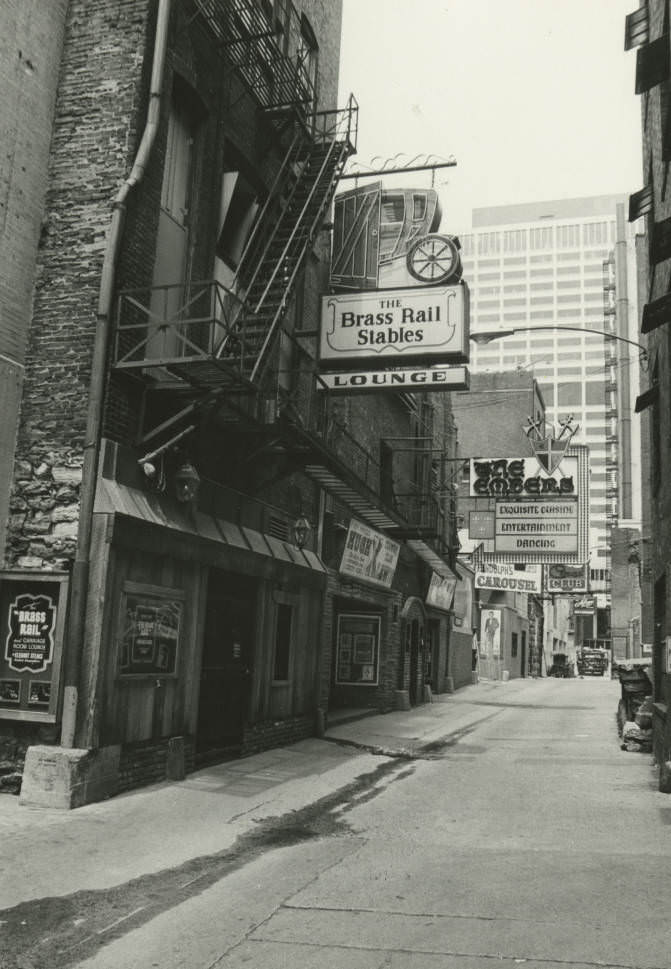
Pictured are some of the popular nightlife places in the alley: The Brass Rail Stables, Hugh X. Lewis Country Club, The Embers, and Carousel Club. Printer's Alley is named for Nashville's publishing and printing industry that started in this immediate area before the turn of the twentieth century. During the 1920s' Prohibition, there were several speakeasies in the alley. During the 1940s, nightclubs opened in the alley when the entertainment district was a showcase for the talents of performers such as Boots Randolph, Chet Atkins, Waylon Jennings, Dottie West, Hank Williams, Barbara Mandrell, and Jimi Hendrix. Printer's Alley continues to be a popular entertainment destination for both locals and tourists. Printer's Alley is a National Register Historic District.
#106 Radisson Plaza Hotel groundbreaking with Mayor Fulton, Nashville, Tennessee, 1978
#107 Road and construction improvements on Church Street and Fifth Avenue North looking east, Nashville, Tennessee, 1970s
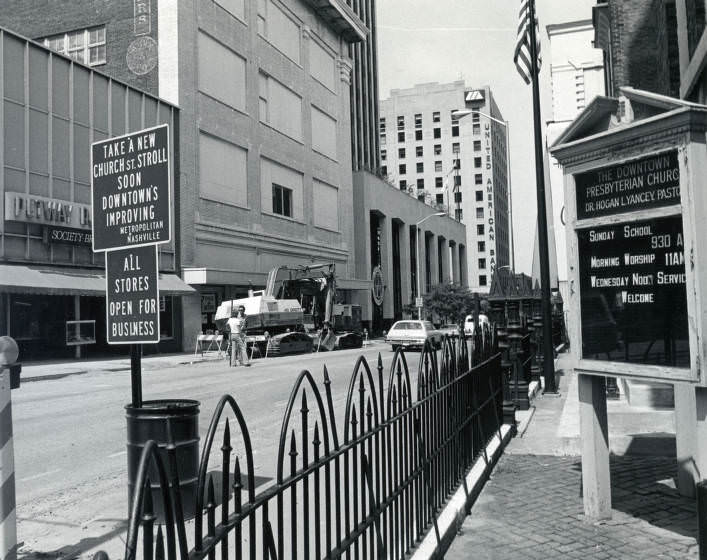
Several businesses and organizations in the central business district are depicted: The Downtown Presbyterian Church; United American Bank; Crescent Theater; J.C. Bradford; Petway Reavis Company; Ray Reed Beauty Salon; Third National Bank; Cokesbury Books; Card-N-Book Store; Baker’s Shoe Store; Shyer Jewelry Store; Flagg Brothers; and the W.T. Grant Department Store.
#108 School music choral group performing in the lobby of the Nashville Courthouse building, Nashville, 1978
#109 Grand Ole Opry House, 1975
#110 Nashville Skyline, 1975
#111 Broad Street, Nashville, 1970
#112 Commerce Street, Nashville, 1970
#113 Smokehouse and cabin at Sunnyside Mansion in Sevier Park, Nashville, 1975
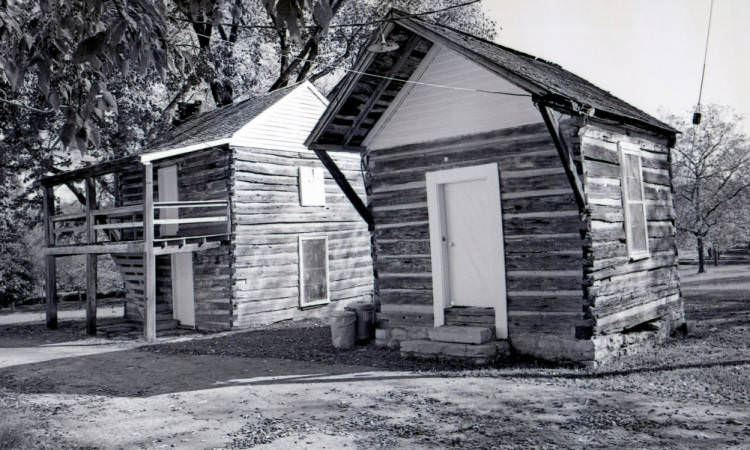
The historic marker states: “Home of Mary Benton, widow of Jesse Benton who left Nashville after a famous feud with Andrew Jackson in 1813. The Greek Revival house was built c. 1852 and stood between Union and Confederate lines during the Battle of Nashville in 1864. Prominent dentist L. G. Noel lived here for 45 years. The brick wings were added by Col. Granville Sevier during renovation of the house in the late 1920s.” Sevier Park opened on this property in 1948. Sunnyside was occupied by the family of a Parks Department superintendent until 1987. A major restoration was completed in 2004, and Sunnyside became home to the Metropolitan Historical Commission and Metropolitan Historic Zoning Commission.
#114 Sunnyside Mansion in Sevier Park, Nashville, Tennessee, 1975
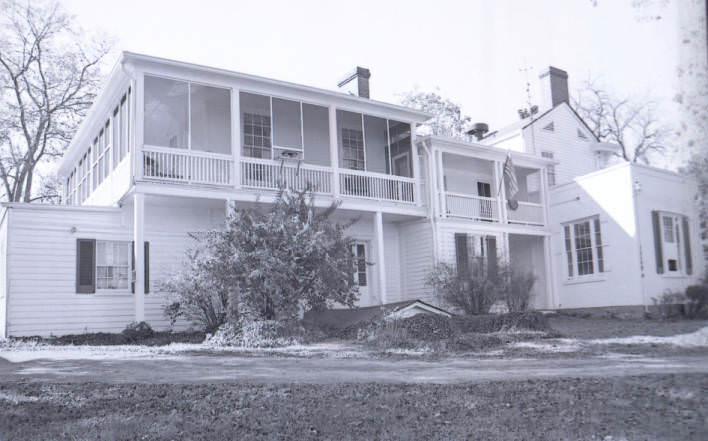
The historic marker states: “Home of Mary Benton, widow of Jesse Benton who left Nashville after a famous feud with Andrew Jackson in 1813. The Greek Revival house was built c. 1852 and stood between Union and Confederate lines during the Battle of Nashville in 1864. Prominent dentist L. G. Noel lived here for 45 years. The brick wings were added by Col. Granville Sevier during renovation of the house in the late 1920s.” Sevier Park opened on this property in 1948. Sunnyside was occupied by the family of a Parks Department superintendent until 1987. A major restoration was completed in 2004, and Sunnyside became home to the Metropolitan Historical Commission and Metropolitan Historic Zoning Commission.
#115 Sunnyside Mansion in Sevier Park, Nashville, Tennessee, 1975
#116 Sunnyside Mansion in Sevier Park, Nashville, Tennessee, 1975
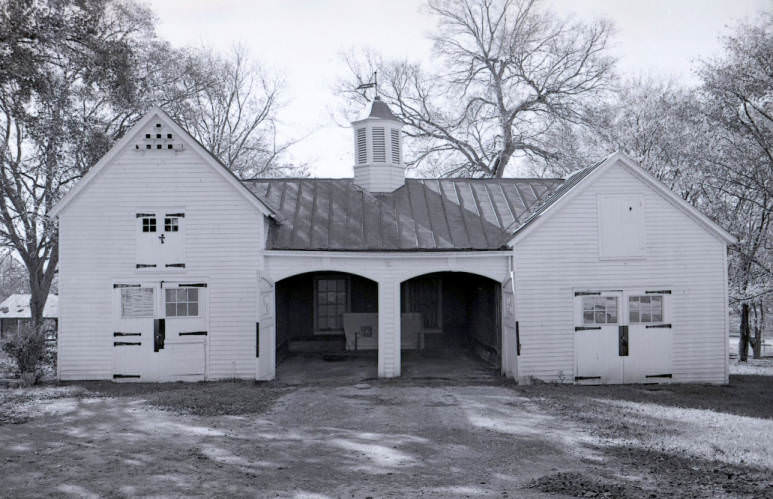
An architectural structure at Sunnyside Mansion in Sevier Park, circa October, 1975. The historic marker states: “Home of Mary Benton, widow of Jesse Benton who left Nashville after a famous feud with Andrew Jackson in 1813. The Greek Revival house was built c. 1852 and stood between Union and Confederate lines during the Battle of Nashville in 1864.
#117 Sunnyside Mansion in Sevier Park, Nashville, Tennessee, 1975
#118 Sunnyside Mansion in Sevier Park, Nashville, Tennessee, 1975
#119 Tennessee State Fair, Nashville, Tennessee, 1970
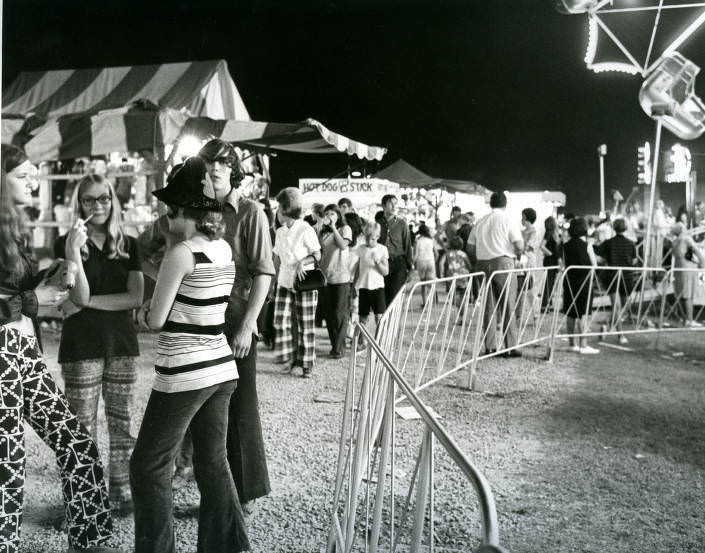
The fairgrounds, located approx. one mile south of downtown Nashville, opened in 1891 as Cumberland Park. The Park was built as a harness racing track with a grandstand that seated 7,000 people. In 1904 the harness racing track hosted its first automobile race. In 1906 the first Tennessee State Fair was held. Over the years, the fairgrounds have been hosted to nighttime airplane rides, a swimming pool, an amusement park, and stock car races, among other things. In 1965 a fire at the fairgrounds destroyed several buildings, the grandstands and numerous restaurants.
#120 The Madison Street United Methodist Church in Clarksville, Tennessee, 1975
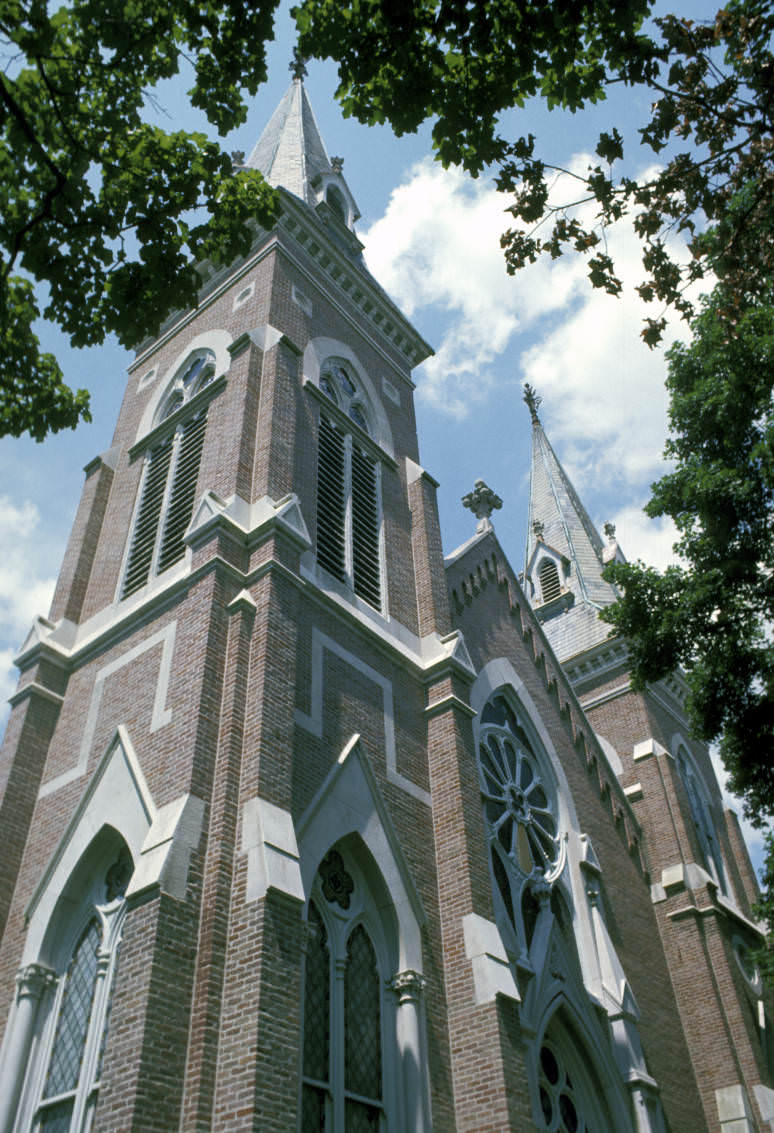
Originally built in 1882, the church was designed by architect C. G. Rosenplanter in the Gothic Revival style. The structure has been listed on the National Historic Register since 1976. In 1999, a F3 tornado came through downtown Clarksville and essentially destroyed the sanctuary, the gymnasium, and most of the education building. The spires and roof of the building were lost. In 2000, when rebuilt by Everton Oglesby Architects, the twin steeples were replaced with copper-clad, structural steel outlines of the original towers.
#121 The Ryman Auditorium, 1977
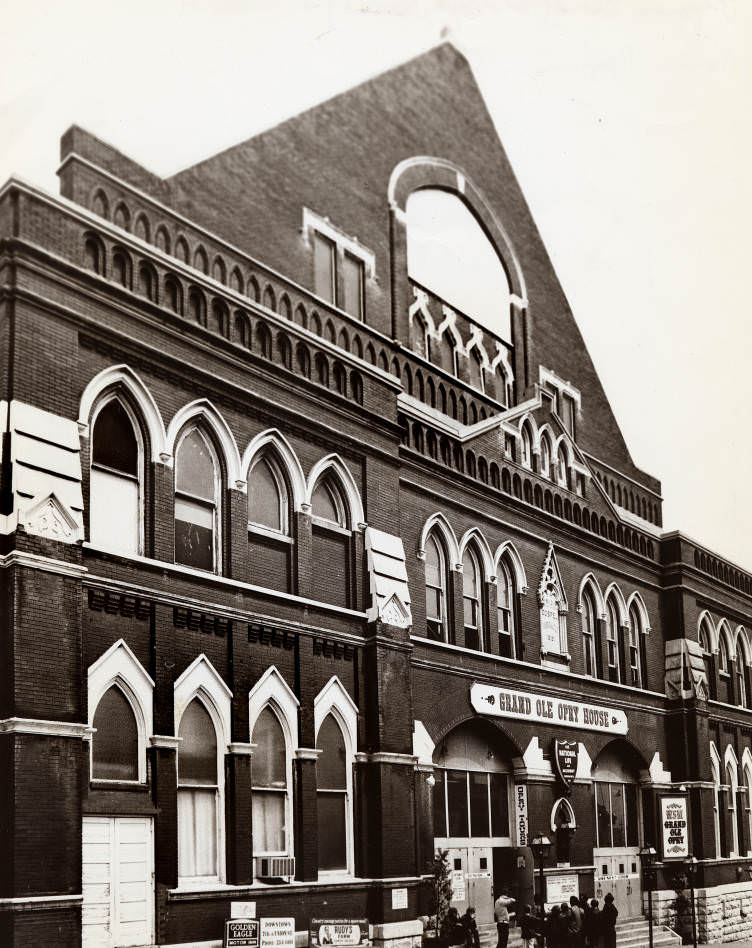
Built as the Union Gospel Tabernacle in 1892, the structure was designed by architect Hugh Thompson for worship, but is perhaps best-known as the one-time house for the Grand Ole Opry. It was used for Grand Ole Opry broadcasts from 1943 until 1974, when the Opry built a larger venue just outside Nashville at the Opryland USA theme park. The Ryman then sat mostly unused until 1994 when it reopened as both a performance venue and a museum after undergoing extensive restorations. In 2001, the Ryman Auditorium was designated as a National Historic Landmark and included in the National Register of Historic Places.
#122 Traffic lines and buildings around the Davidson County Court House, Nashville, 1970
#123 Traffic lines and buildings around the Davidson County Court House, Nashville, Tennessee, 1970
#124 Two Rivers Mansion, the David H. McGavock House, 1978
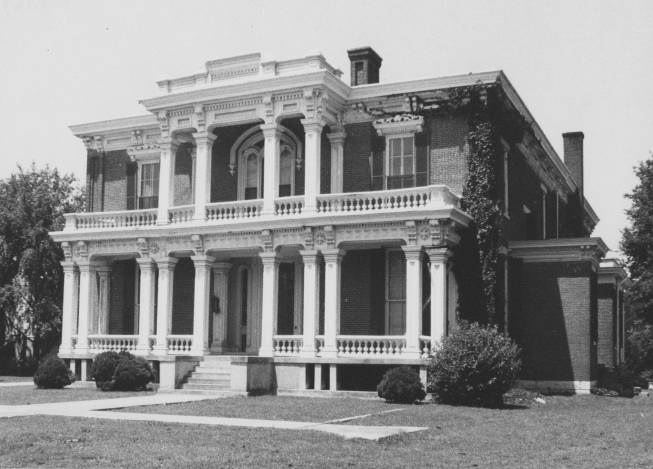
Two Rivers Mansion was constructed in 1859 for David H. McGavock and his wife William "Willie" Elizabeth Harding (so named for both of her parents) and is one of the earliest of the Italianate style structures in Middle Tennessee. It was the second home to be erected on the Two Rivers Farm, located at the junction of the Stones and Cumberland rivers. This mansion and surrounding tract is listed in the National Register of Historic Places. William Harding, David H. McGavock's father-in-law, was the original owner of the first mansion. Two Rivers Mansion and its surrounding acreage were purchased by the Metropolitan Government of Nashville and Davidson County in 1966 from the estate of Mary Louise Bransford McGavock.
#125 U.S. Customs House, Nashville, Tennessee, 1976
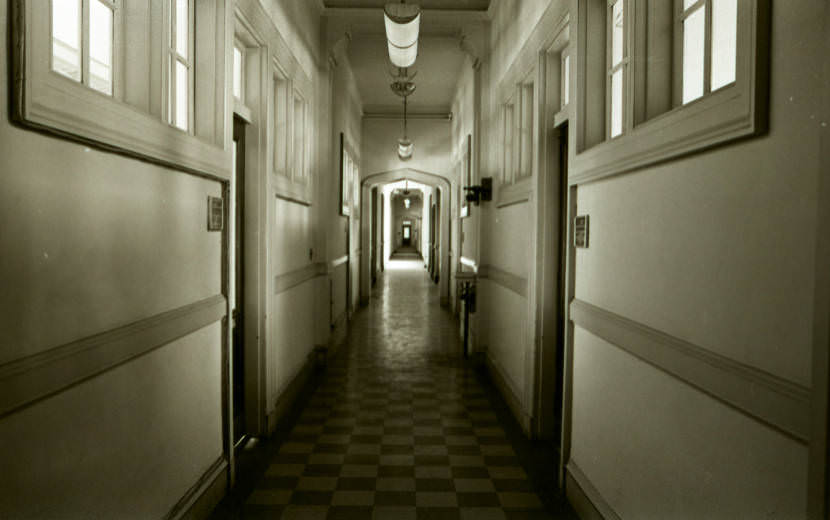
The cornerstone of the Customs House was laid by President Rutherford B. Hayes on September 19, 1877. Approval for a federal building date to 1856, but construction delays and the Civil War caused Nashville to wait for more than twenty years for a facility to house federal courts, customs, and post office. Treasury architect William Appleton Potter designed this grand example of the Victorian Gothic style. From its massive yet ornate stone block a central clock tower soar. The many rich details include the Gothic lancet windows and a deeply inset triple-arch entrance. In the 1990s the Customs House was declared surplus property by the federal government and was turned over to Metro Nashville government which worked toward its renovation and reuse.
#126 U.S. Customs House, Nashville, Tennessee, 1976 February 25
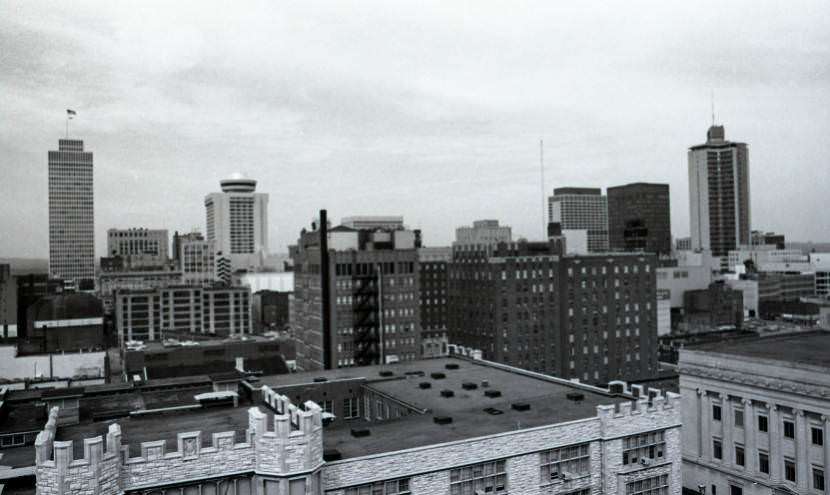
The cornerstone of the Customs House was laid by President Rutherford B. Hayes on September 19, 1877. Approval for a federal building date to 1856, but construction delays and the Civil War caused Nashville to wait for more than twenty years for a facility to house federal courts, customs, and post office. Treasury architect William Appleton Potter designed this grand example of the Victorian Gothic style. From its massive yet ornate stone block a central clock tower soars.
#127 U.S. Customs House, Nashville, Tennessee, 1976
#128 Welch Library of Free Will Baptist Bible College in Nashville, Tennessee, 1973
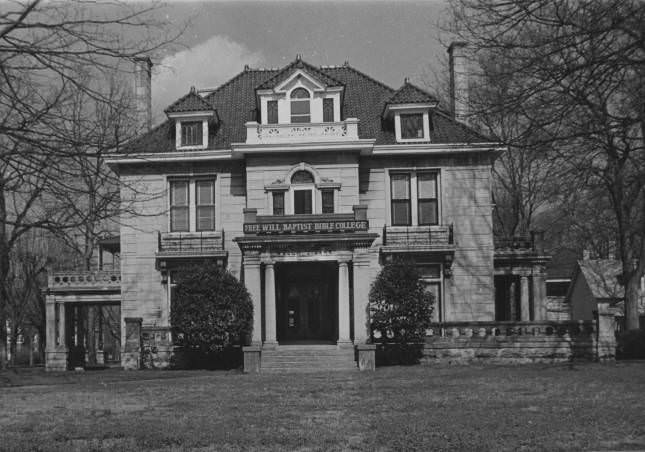
This structure was originally built in 1907 as the residential home of Edward M. Neal. Free Will Baptist Bible College is a private, four-year college founded in 1942 by the National Association of Free Will Baptists. The verso of the photo reads: "Edward M. Neal Home, West End Ave. and Craighead Ave. Built 1907. Now "Welch Library."
#129 West End Synagogue in Nashville, Tennessee, 1972
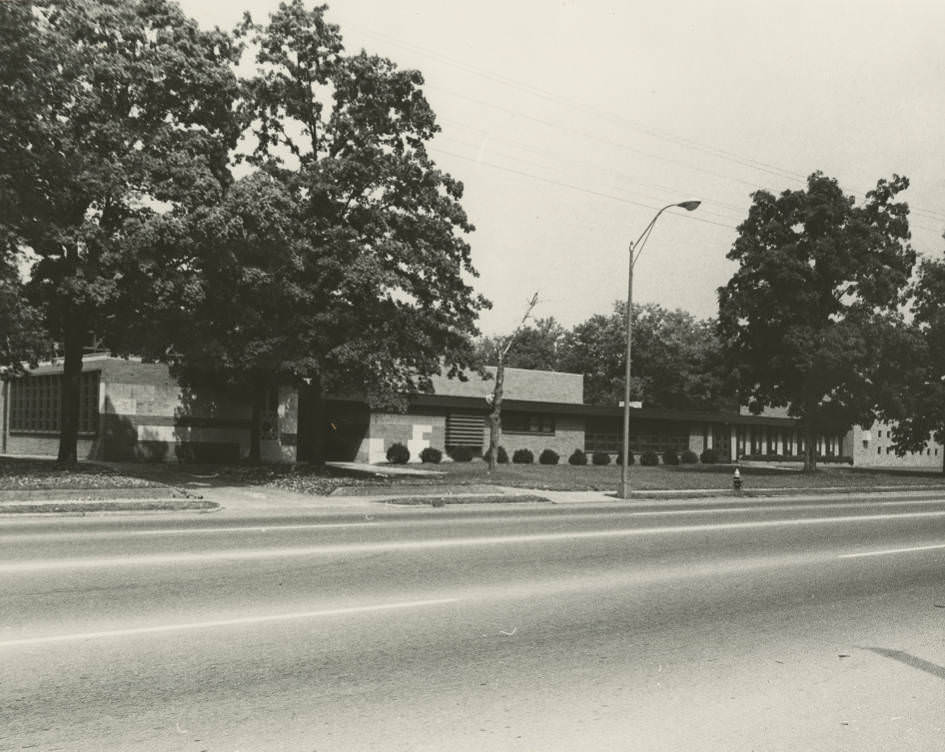
Founded as Khal Kodesh Adath Israel in 1874 in downtown Nashville, the congregation changed its location and its name in 1950. This modern structure, designed by architect Percival Goodman, was built and dedicated in 1951. West End Synagogue is affiliated with the United Synagogue for Conservative Judaism.
#130 Ryman interior showing backstage, 1970
#131 Apartment and storefront on Second Avenue, 1970
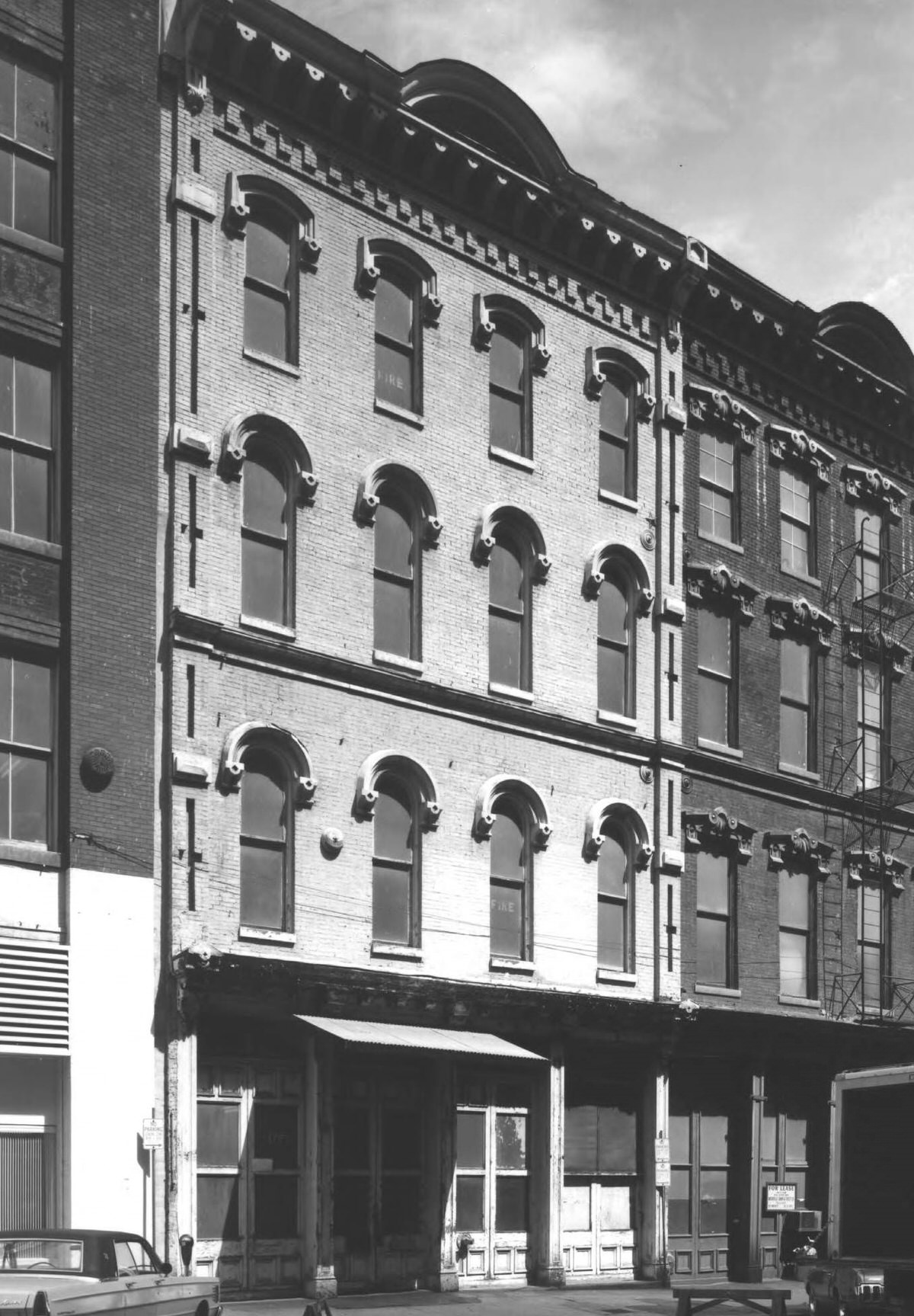
View of the apartment and storefront with awning on Second Avenue. No parking signs and a for lease sign are visible from the street. The area in front of the building is blocked off. One car is parked on the street and the back of a moving truck is open. The building at 174 Second Avenue has a fire escape. The word “fire” is visible in three of the windows of the building at 176 Second Avenue.


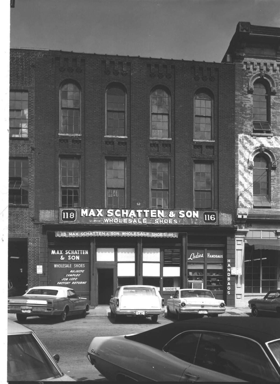
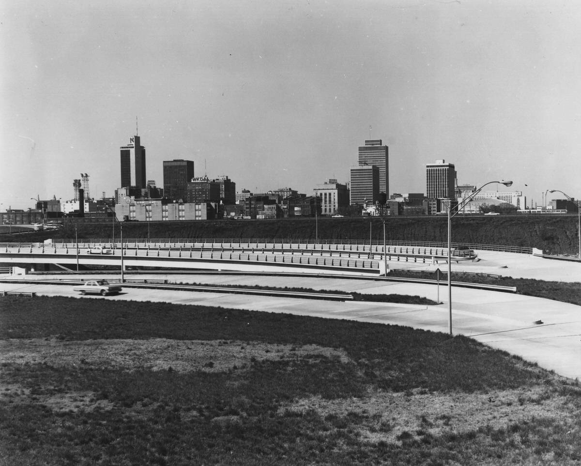
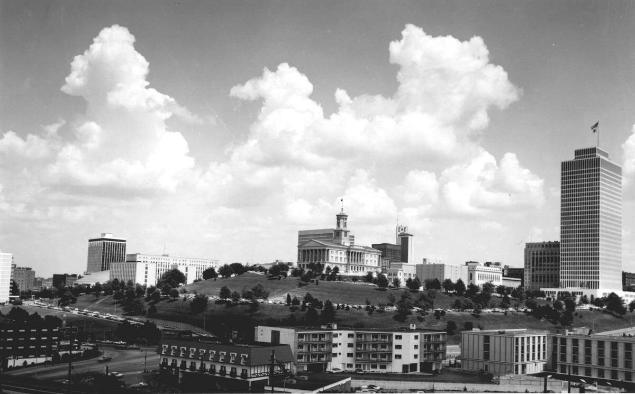
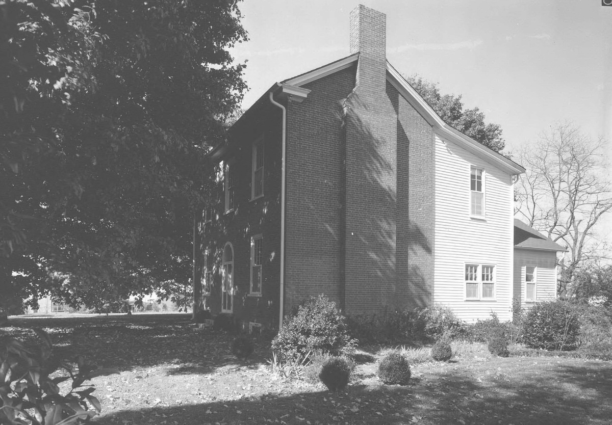
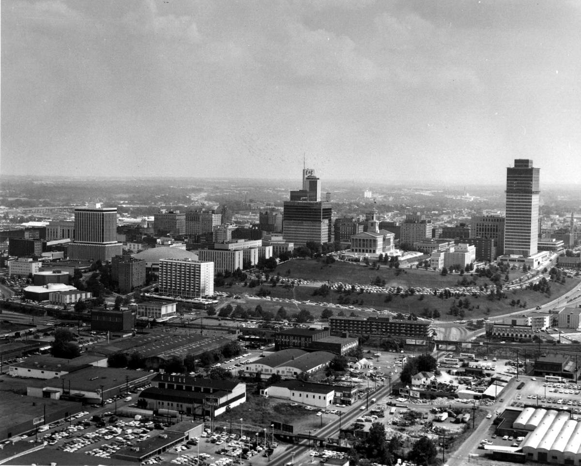
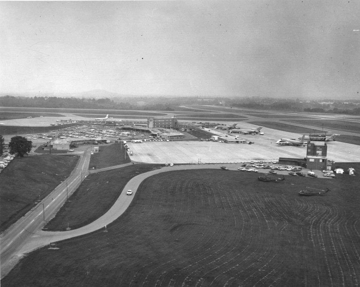
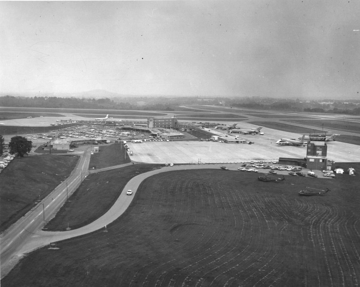
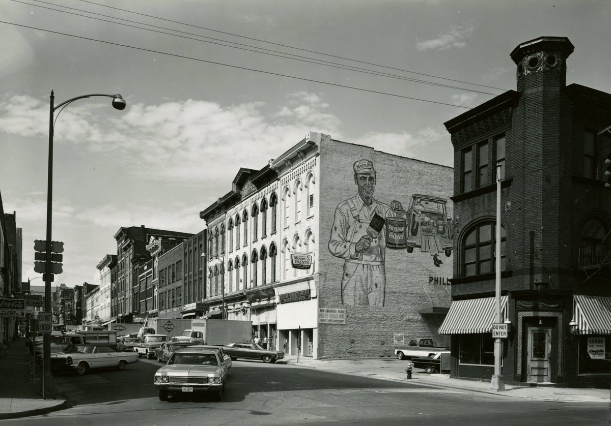
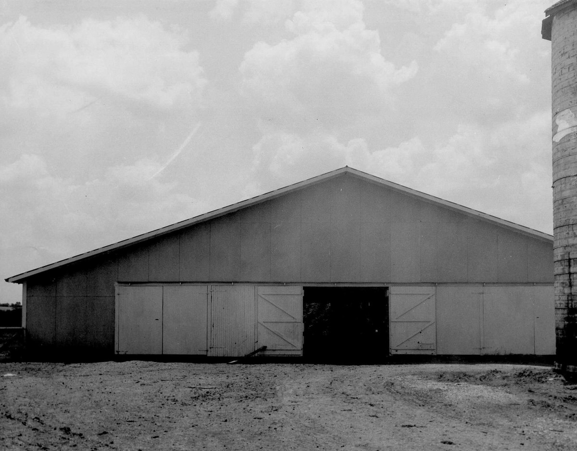
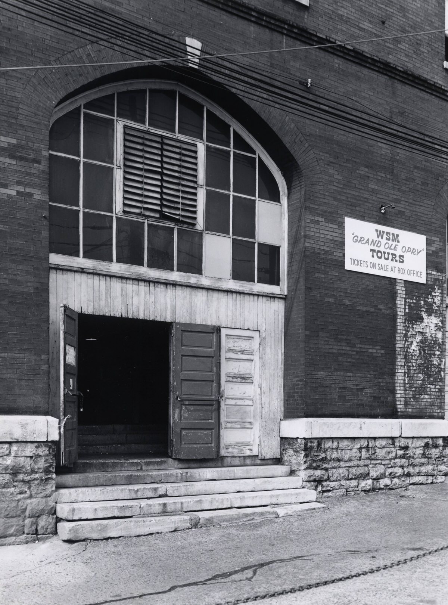
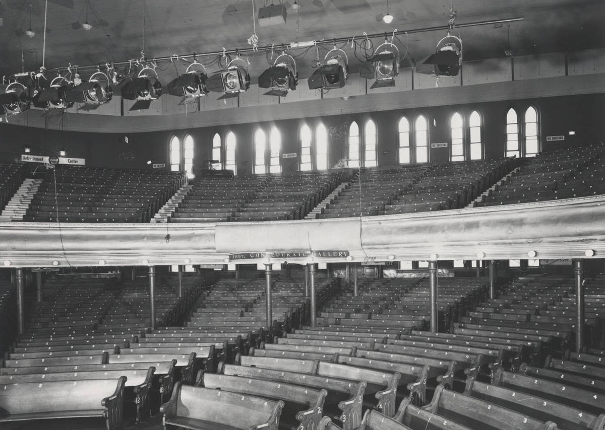
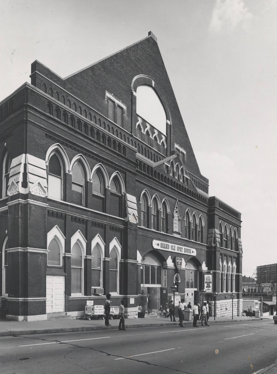
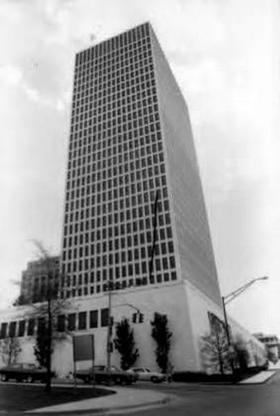
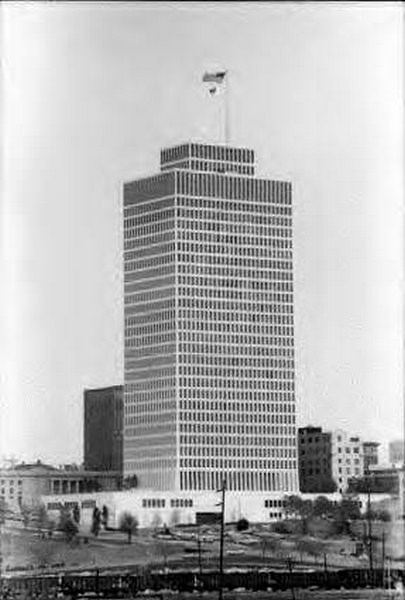
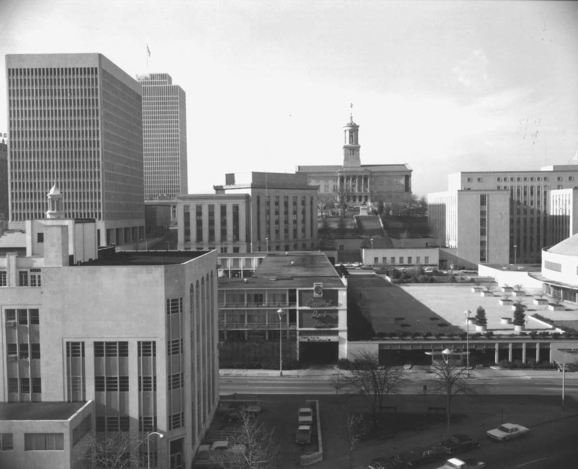
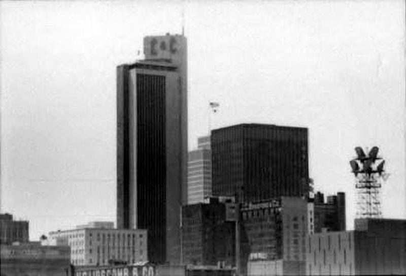
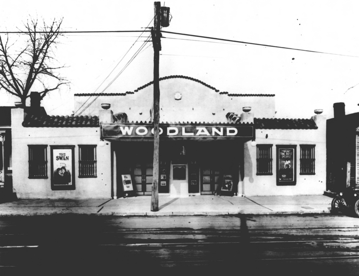
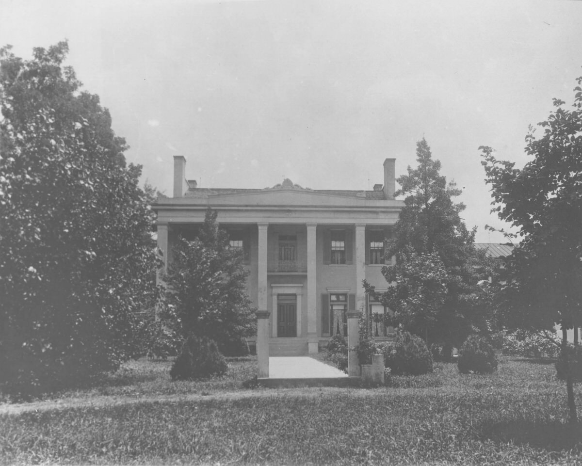
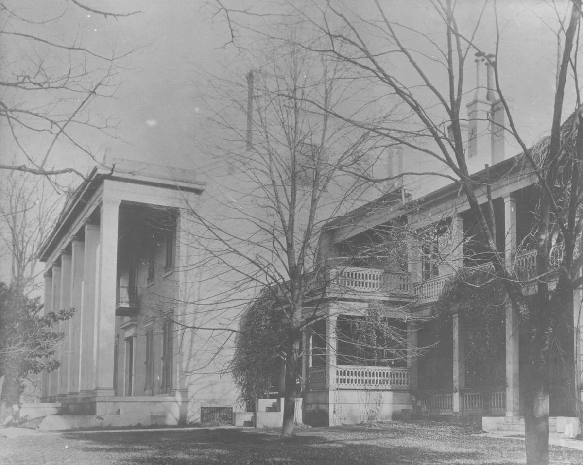
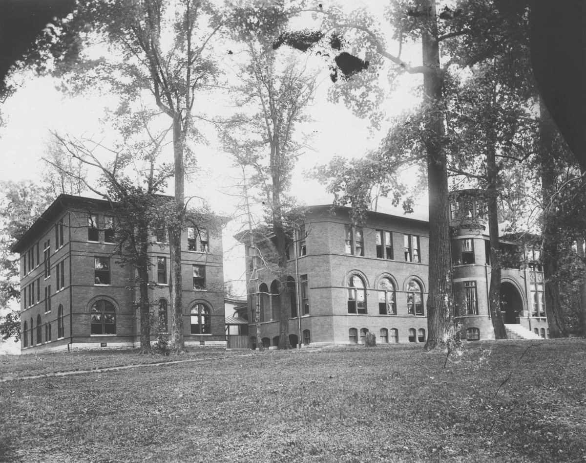
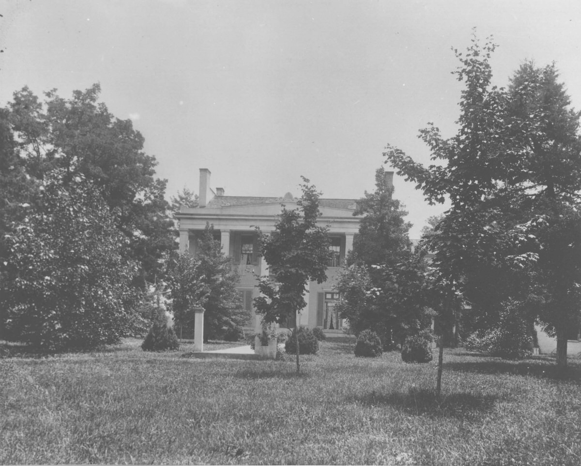
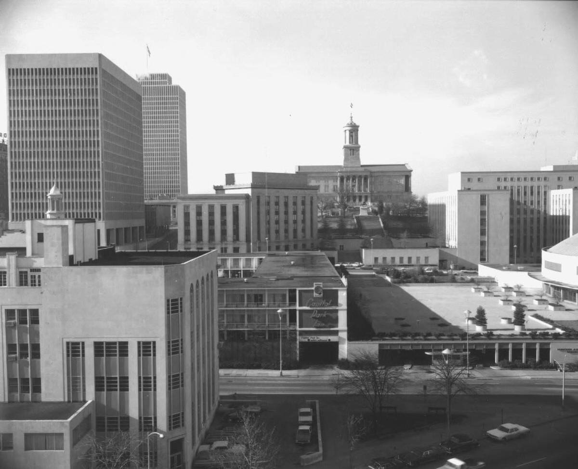
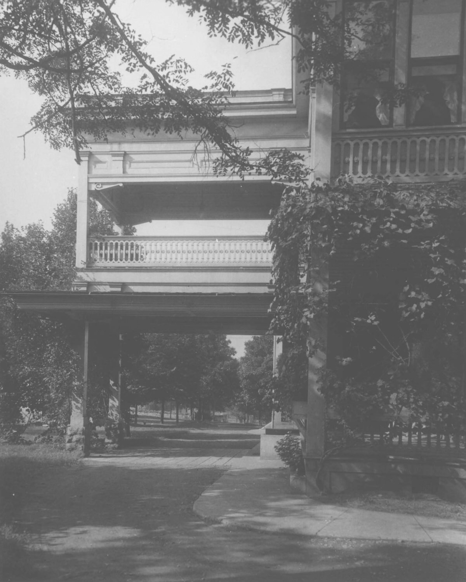
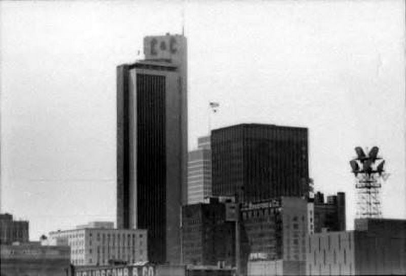
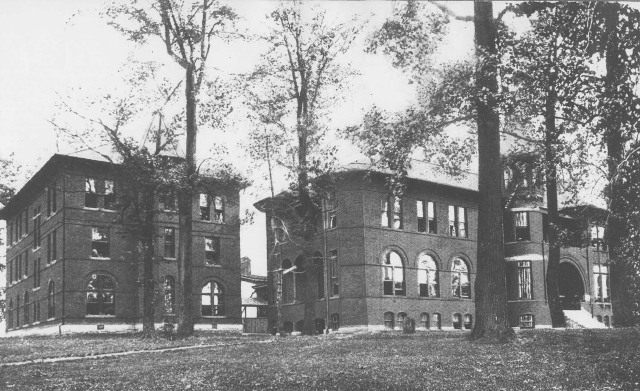
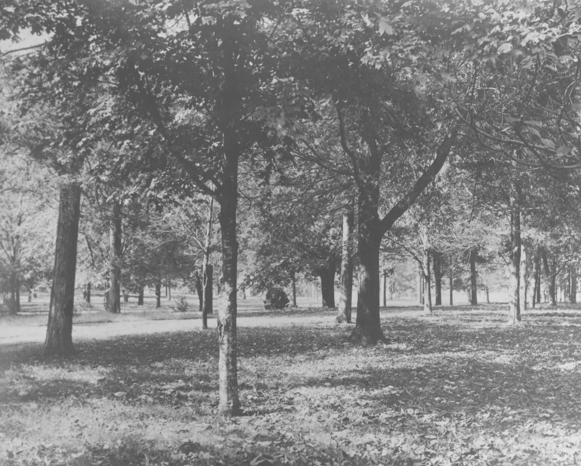
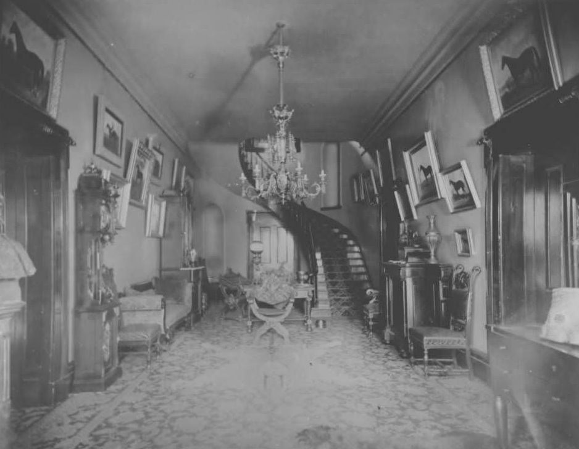
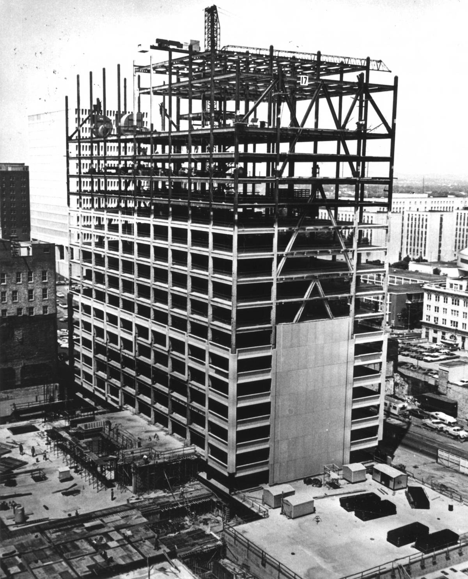
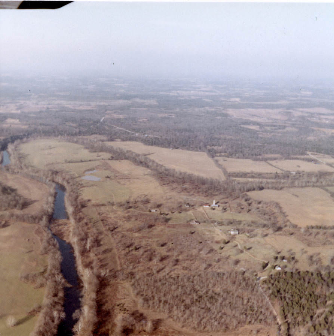
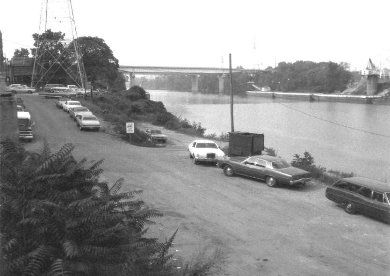
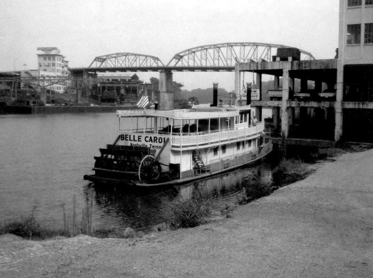
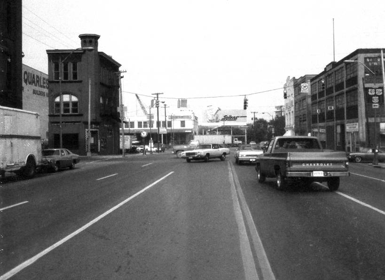
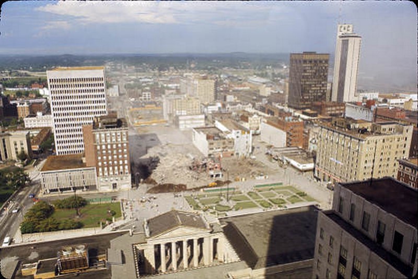
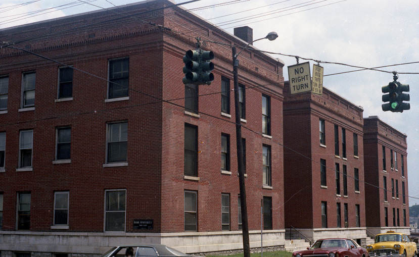
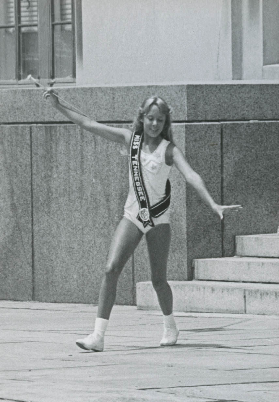
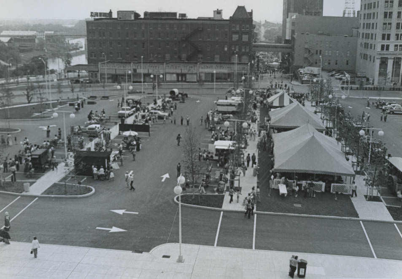
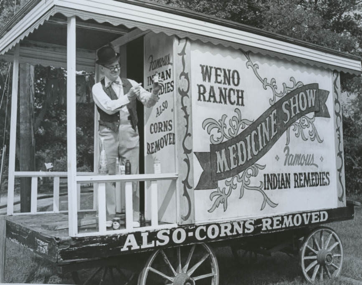
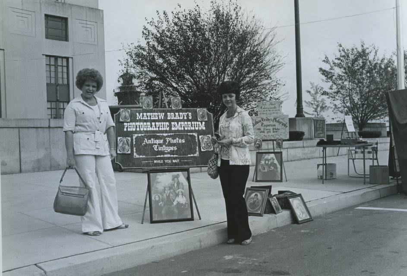
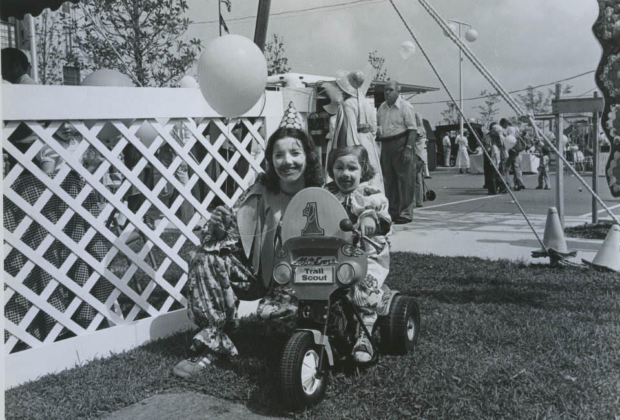
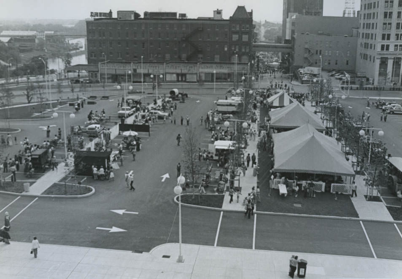
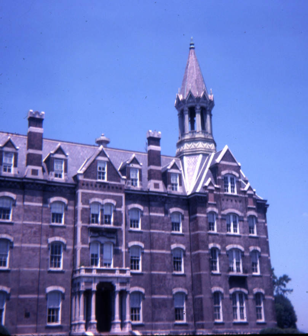
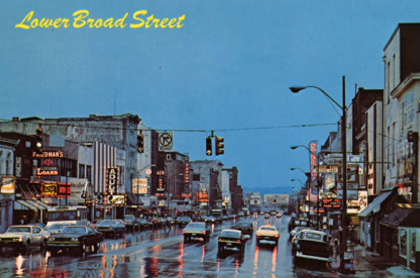
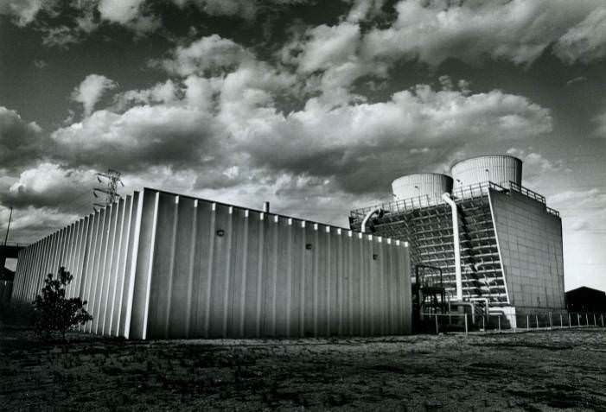
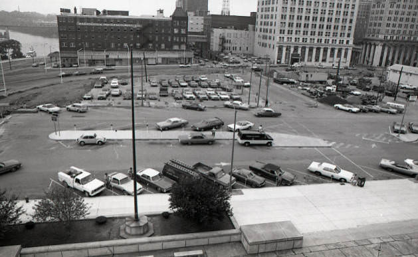
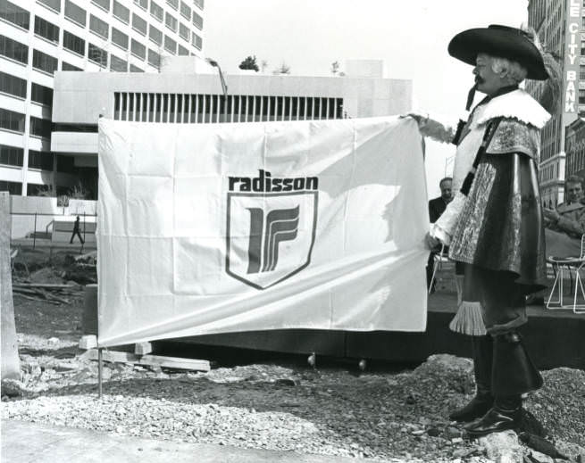
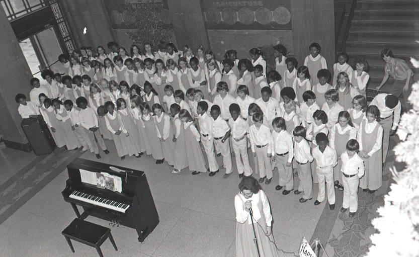
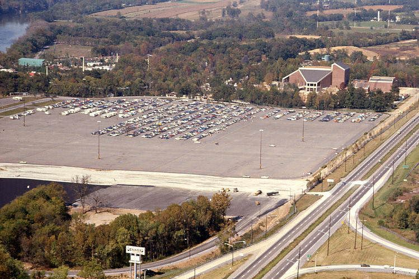
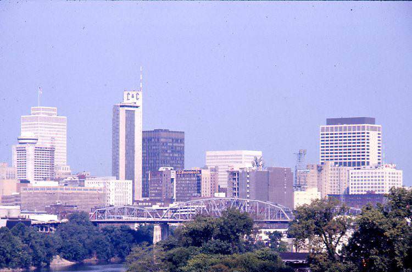
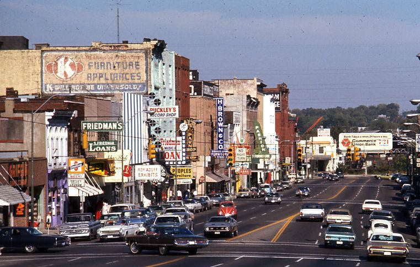
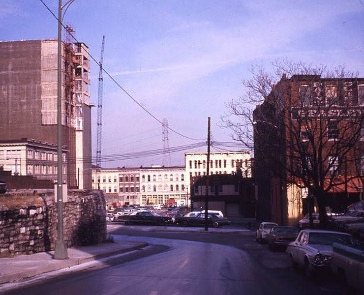
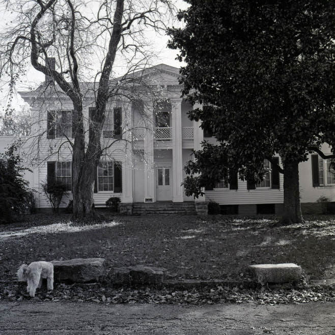
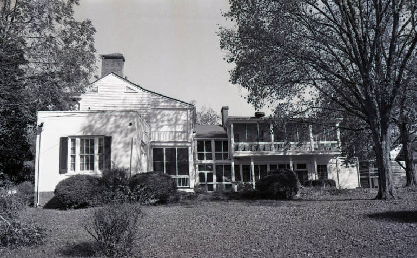
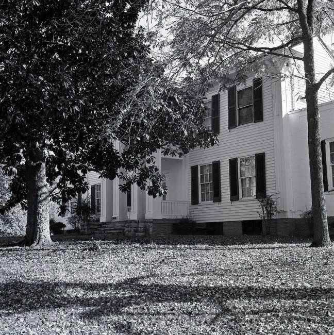
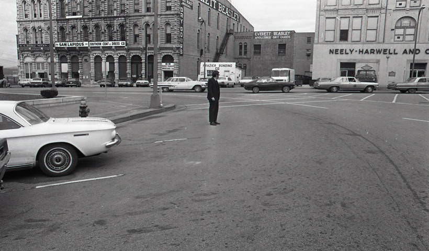
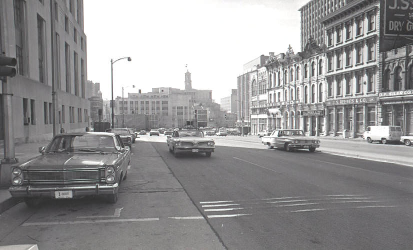
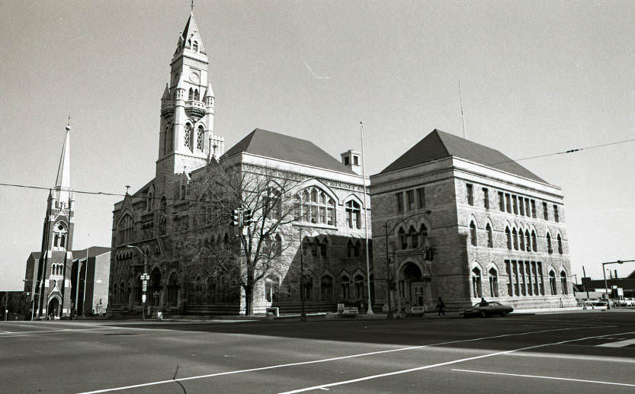
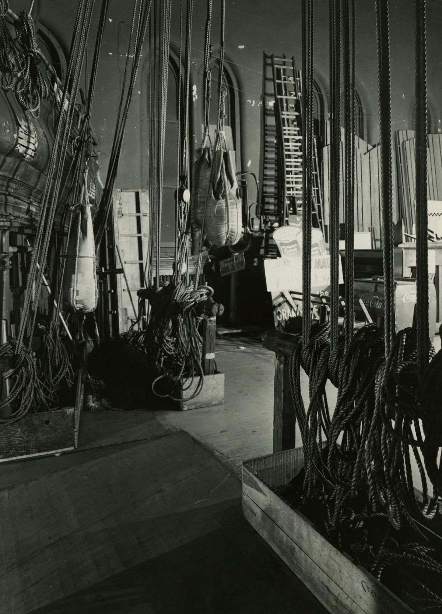

I appreciate you sharing these pictures – they’re really interesting and captivating to look at.
One of my fellow students had a family that owned a dilapidated warehouse on 2nd Avenue, and we held our senior party there, just a block away from the river. It was an amazing experience.
The Silver Dollar Saloon building had a lot of unique character, whereas the Hard Rock is essentially a TGI Friday’s restaurant with guitars displayed outside.
Oh, I see. The Silver Dollar Saloon building is still standing in front of the Hard Rock, and it was the hardware store that the Hard Rock replaced. Thank you for clarifying that for me.
Brings back so many memories of the city from my childhood. Thanks for the memories! 👍
These are awesome. Thank you for sharing.
Can confirm, this is what it looked like. Nice to see my old HS (Fr. Ryan) again.