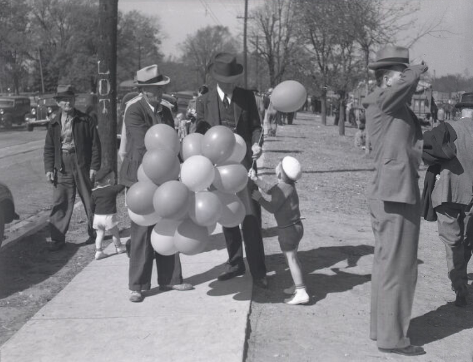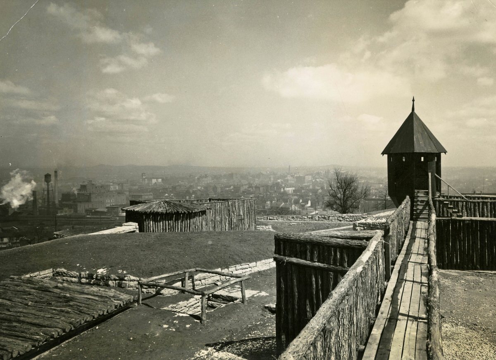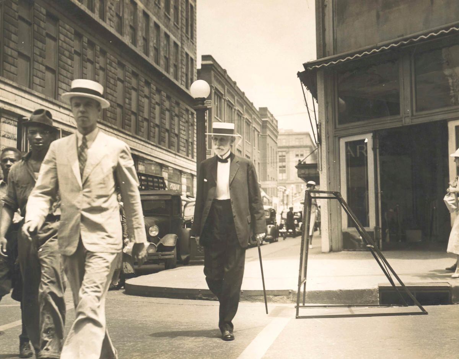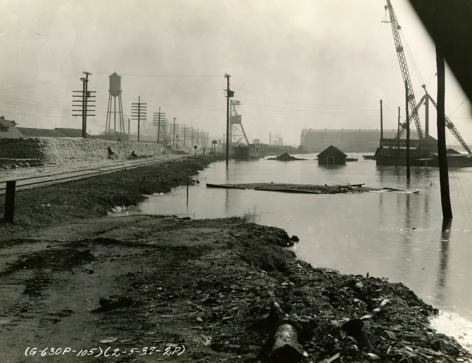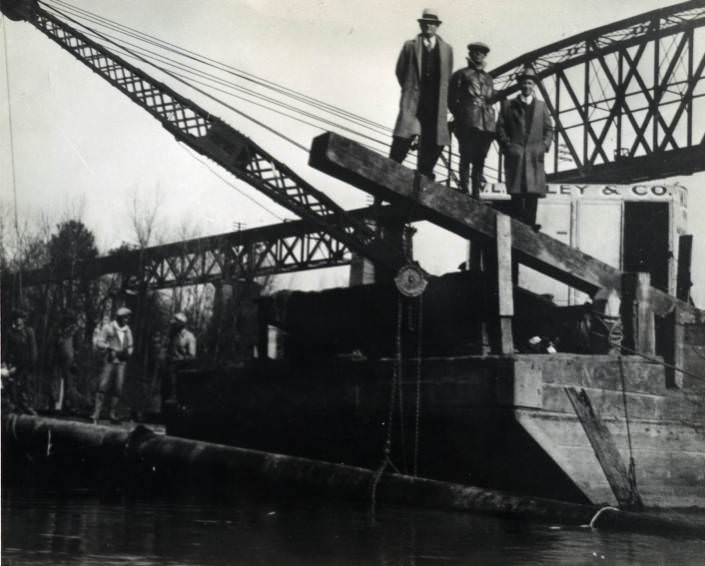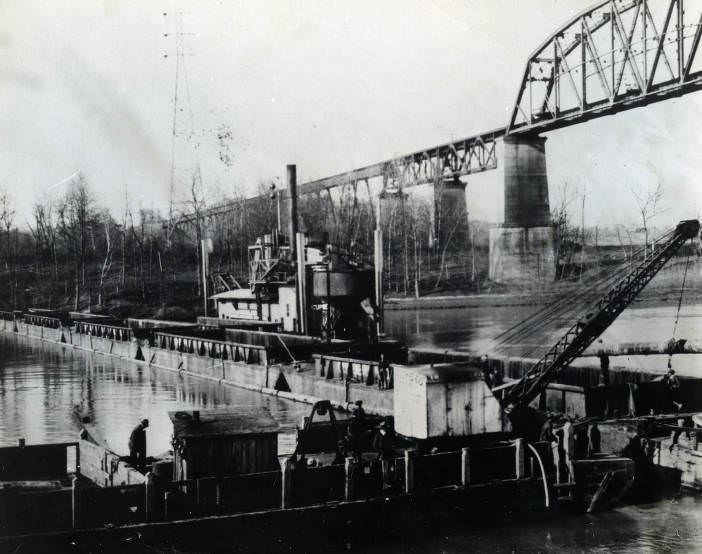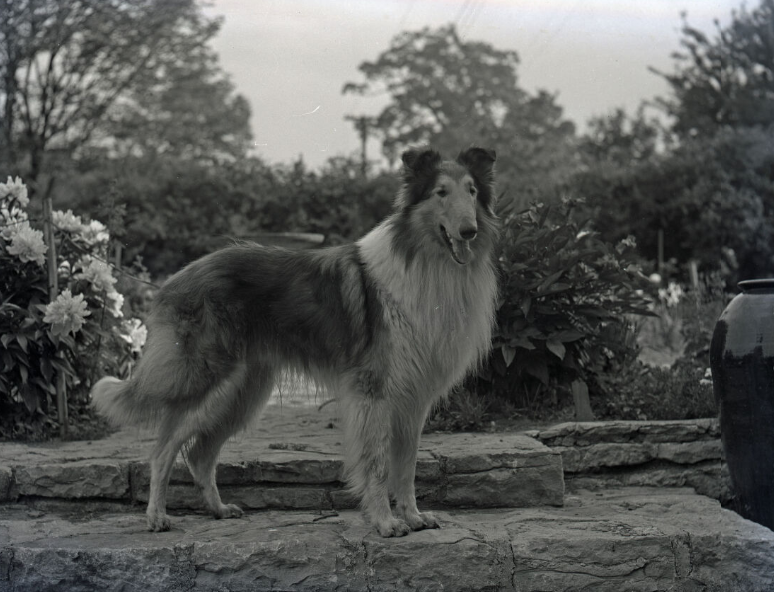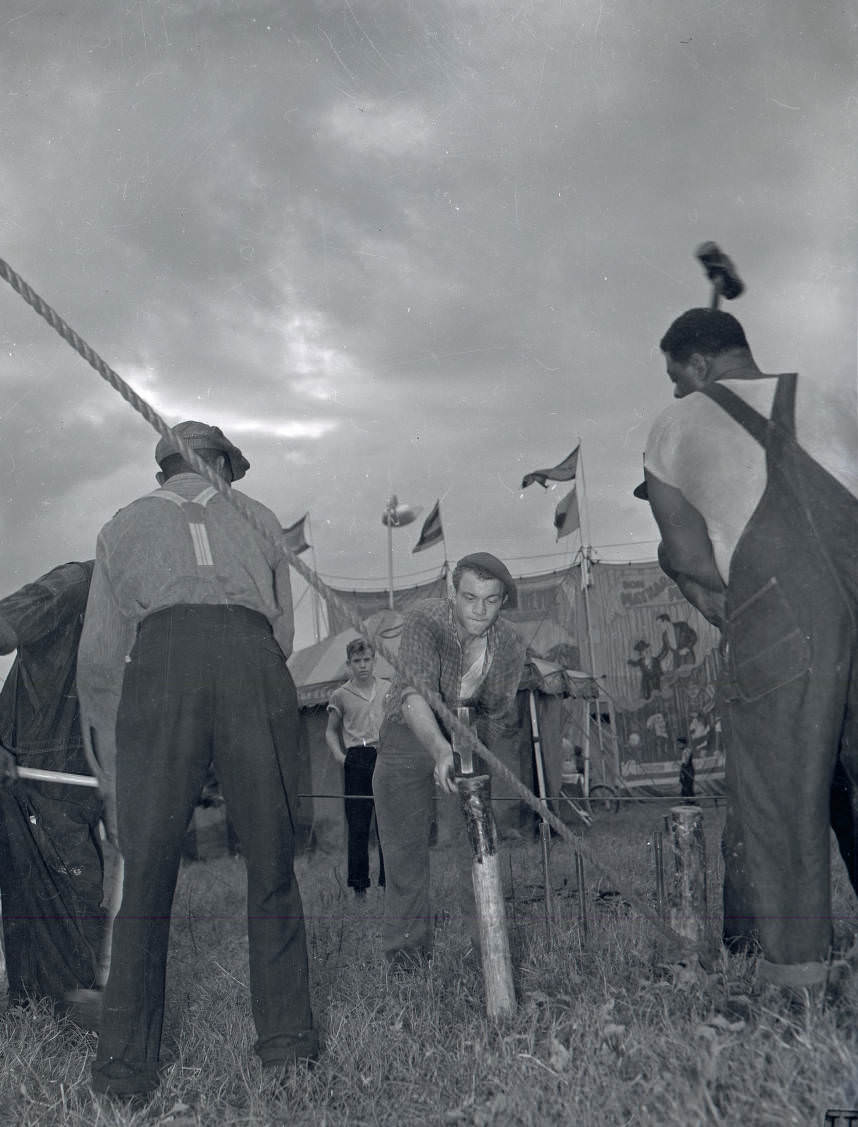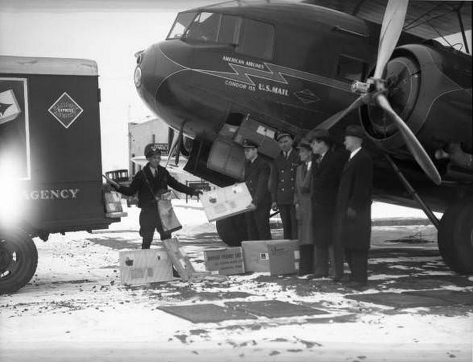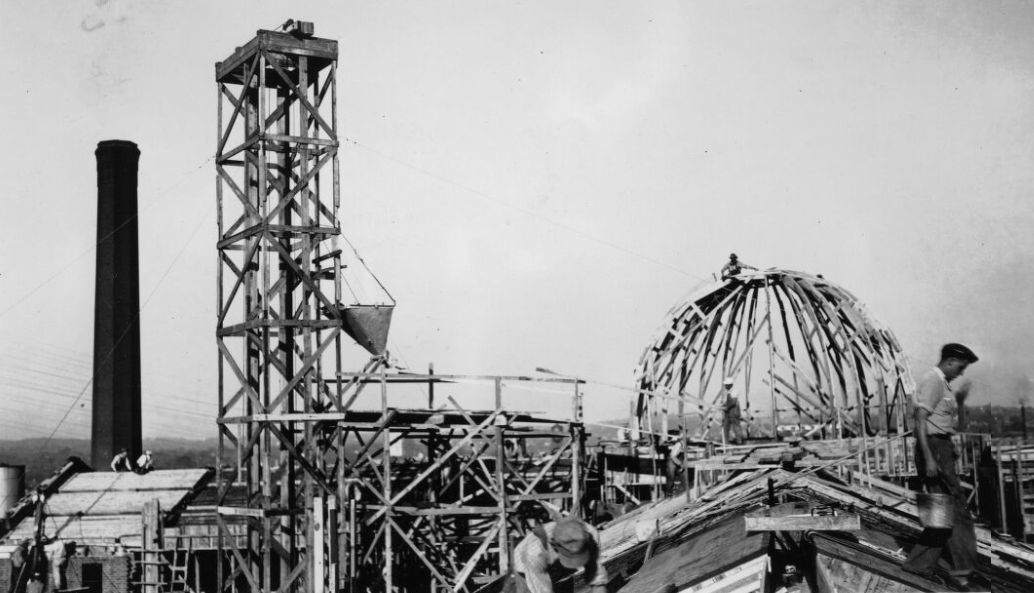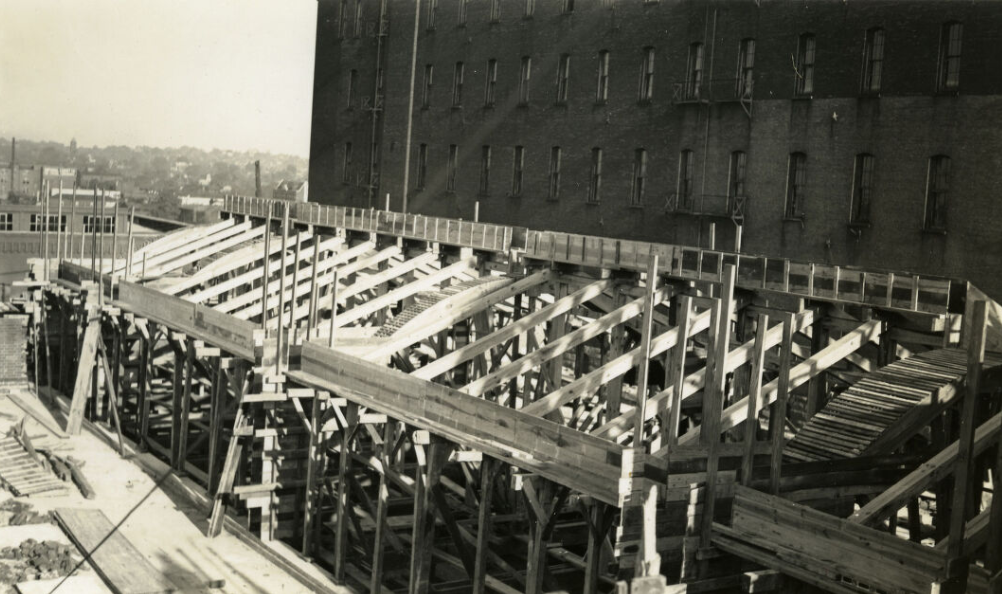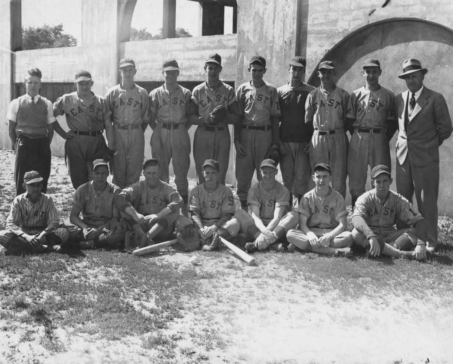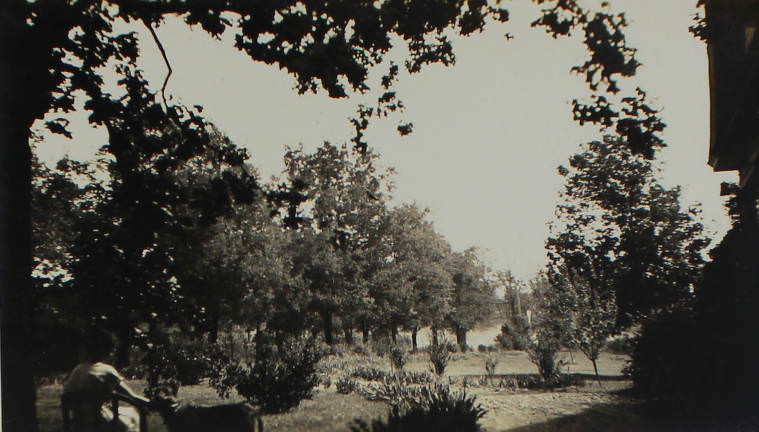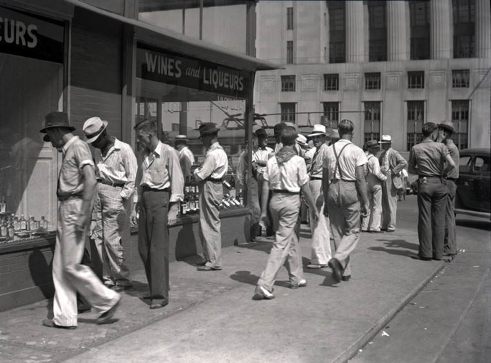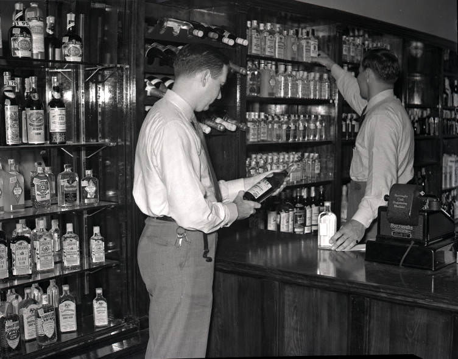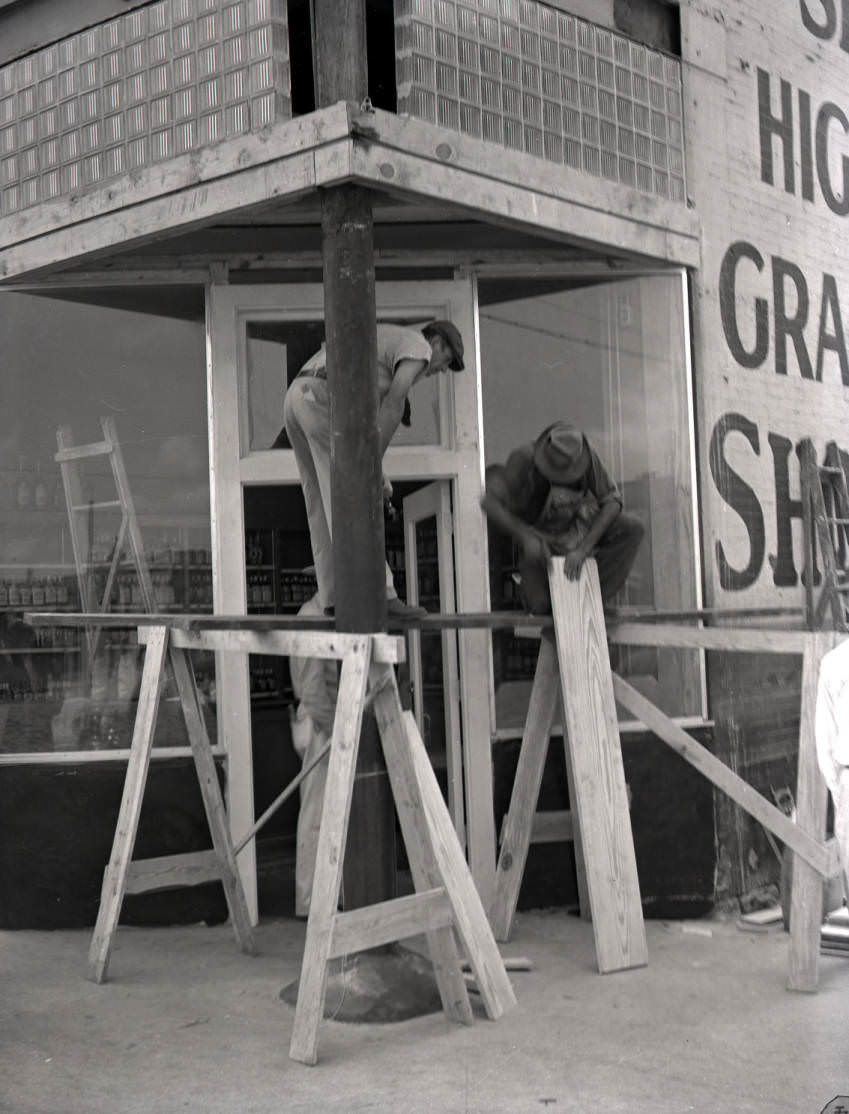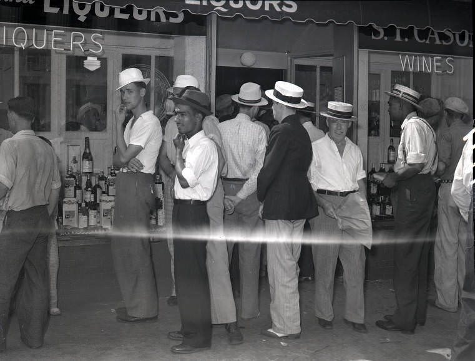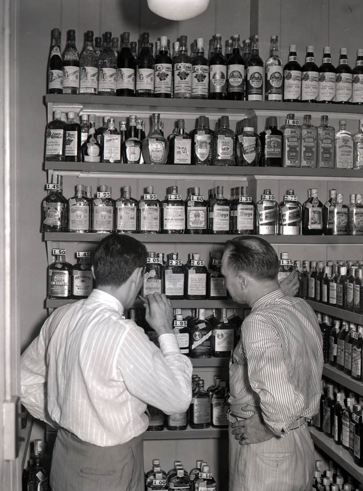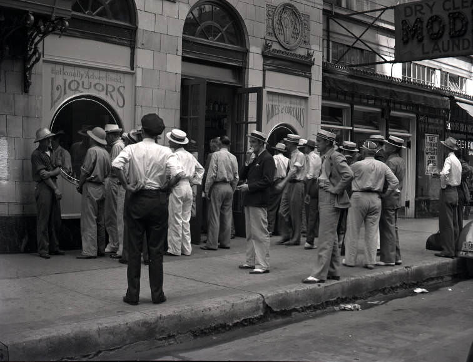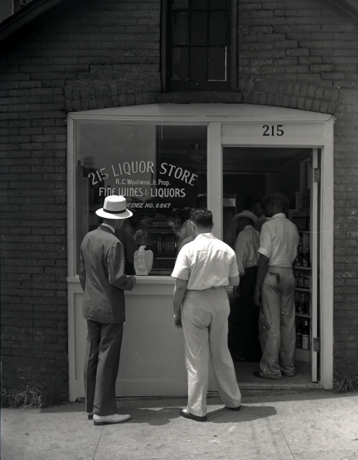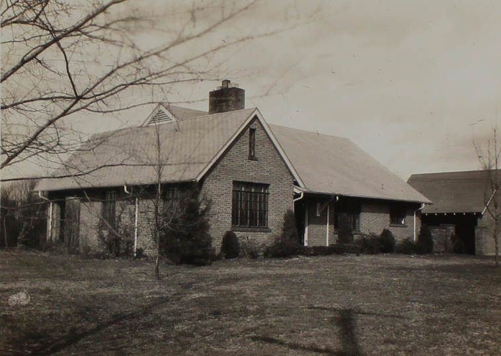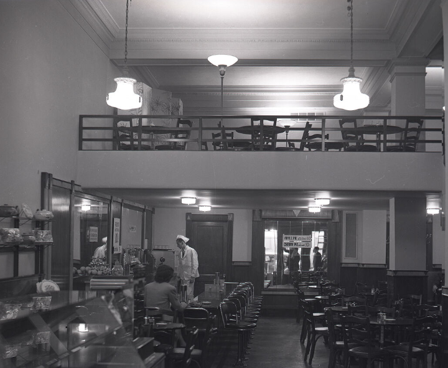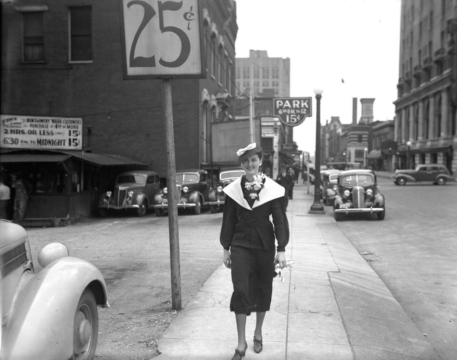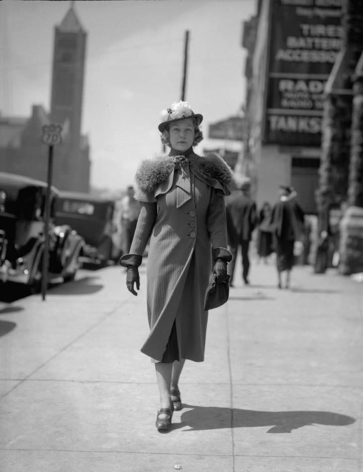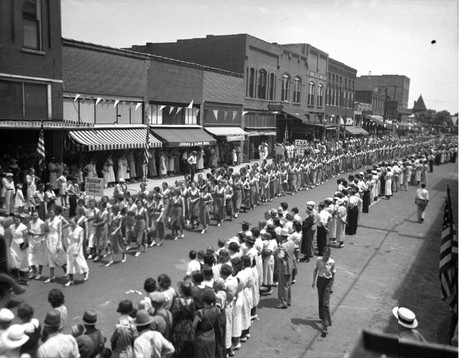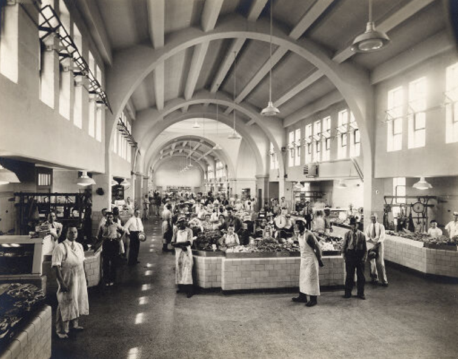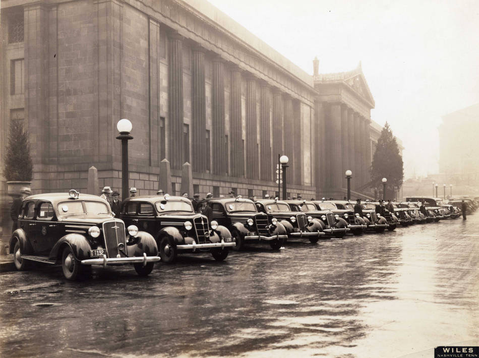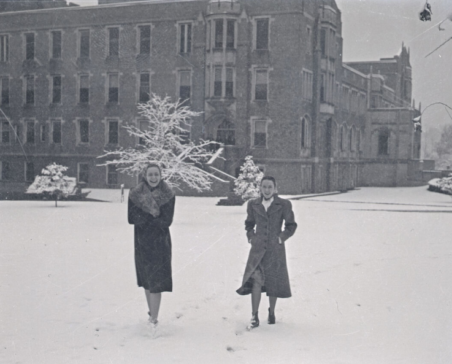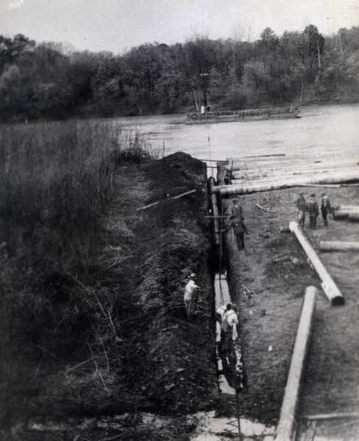Nashville endured great hardships during the 1930s. There was a drastic impact on people living in small towns and rural areas during the Great Depression. Many people in Nashvillian lost their jobs during the Great Depression. Businesses were forced to lay off workers in every city and town in Tennessee. Homeless families-built shanty towns along the river’s banks and beggars began appearing on Nashville’s downtown streets. The city’s cash supply had virtually disappeared.
Tennessee was also neglected in the agricultural sector. The end of World War I was indeed a triumph, but it also meant that goods such as textiles, lumber, and flour, and milk products were no longer deemed essential for primary production. The prices plummeted. Farmer could no longer make enough money to maintain their land and equipment, causing them to lose their livelihoods.
Take a peek into the past of Nashville and check out these fascinating photos of Nashville in the 1930s.
#1 Barnes-Sells-Floto Circus at Centennial Park, Nashville, Tennessee, 1938
#2 Fort Negley, 1930
#3 James E. Caldwell walking on 4th Avenue, 1937
#4 Aerial view of the strike at Neuhoff Packing Plant, 1937
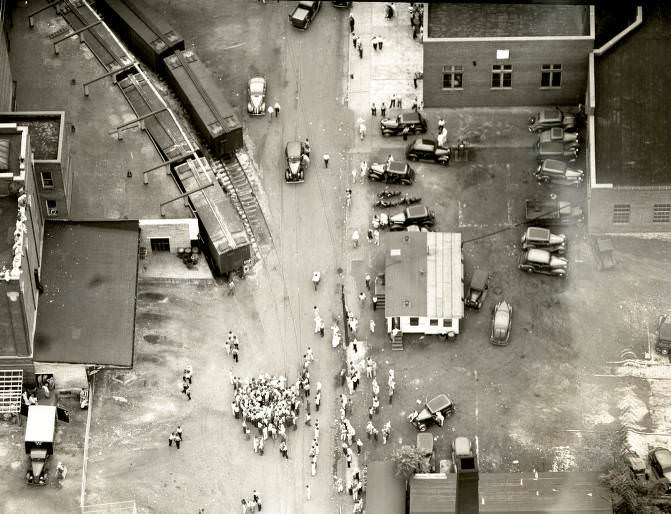
The company was first built circa 1906 in North Nashville, by German immigrant Henry Neuhoff. It was located six blocks from the Tennessee State Capitol, on a rock bluff overlooking the Cumberland River. The buildings were erected between 1906 and 1950, expanding to a 700,000 square-foot complex. In the early 1930s, it became a Swift & Co. subsidiary in the meat packing industry and closed in 1977.
The Neuhoff Building is located at 1315 Adams Street, redesigned as a mixed-use development in East Germantown.
#5 Barnes-Sells-Floto circus elephant “Barnes Ruth” at Centennial Park, 1938
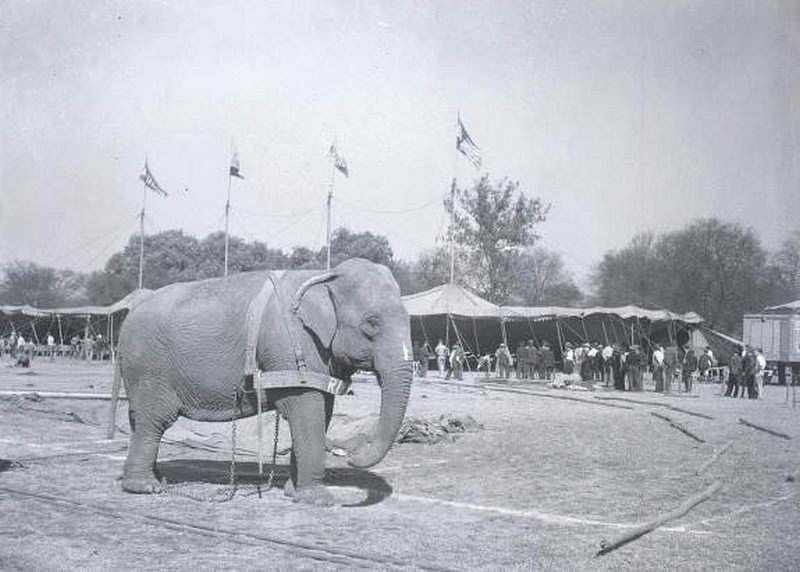
There was a “Features Show” at Centennial Park with the Al G Barnes and Sells-Floto Combined Circus presenting Ringling Bros. and Barnum & Bailey Stupendus New Features. There were two railroad tented circuses playing Nashville in the fall of 1938: Robbins Bros. Circus played the lot across Fourth Avenue from the Fairgrounds on August 29th, 1938 and the “Features Show” at Centennial Park on October 26th, 1938.
#6 Side and front view of Grassmere, 1930
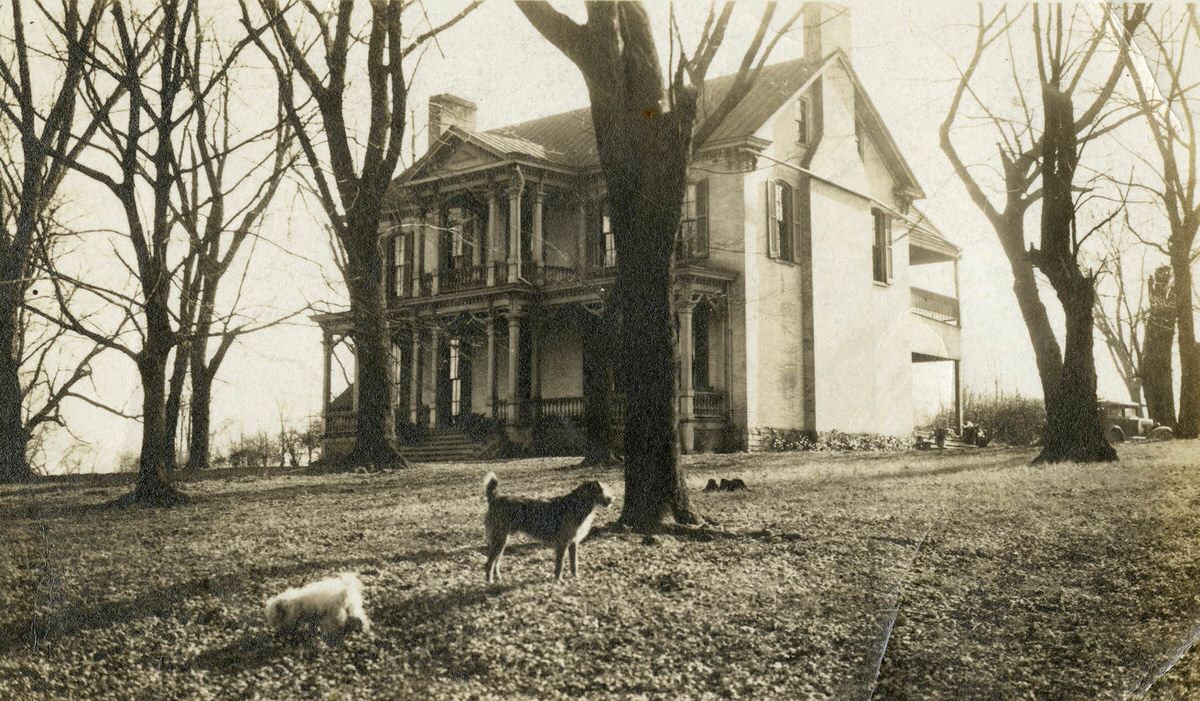
View of Grassmere, showing the front and back porches and side chimney. Two dogs are in the foreground, and a car can be seen behind the house on the right. Faded writing below the image appears to be "Grassmere about 1933." Written on the back: "Front and back porches were added about seventy-five years ago-" which dates the writing on the photo in the early 50s.
#7 Rising water, flood of 1937
#8 The Tower, Scarritt College, Nashville, Tennessee, 1930s
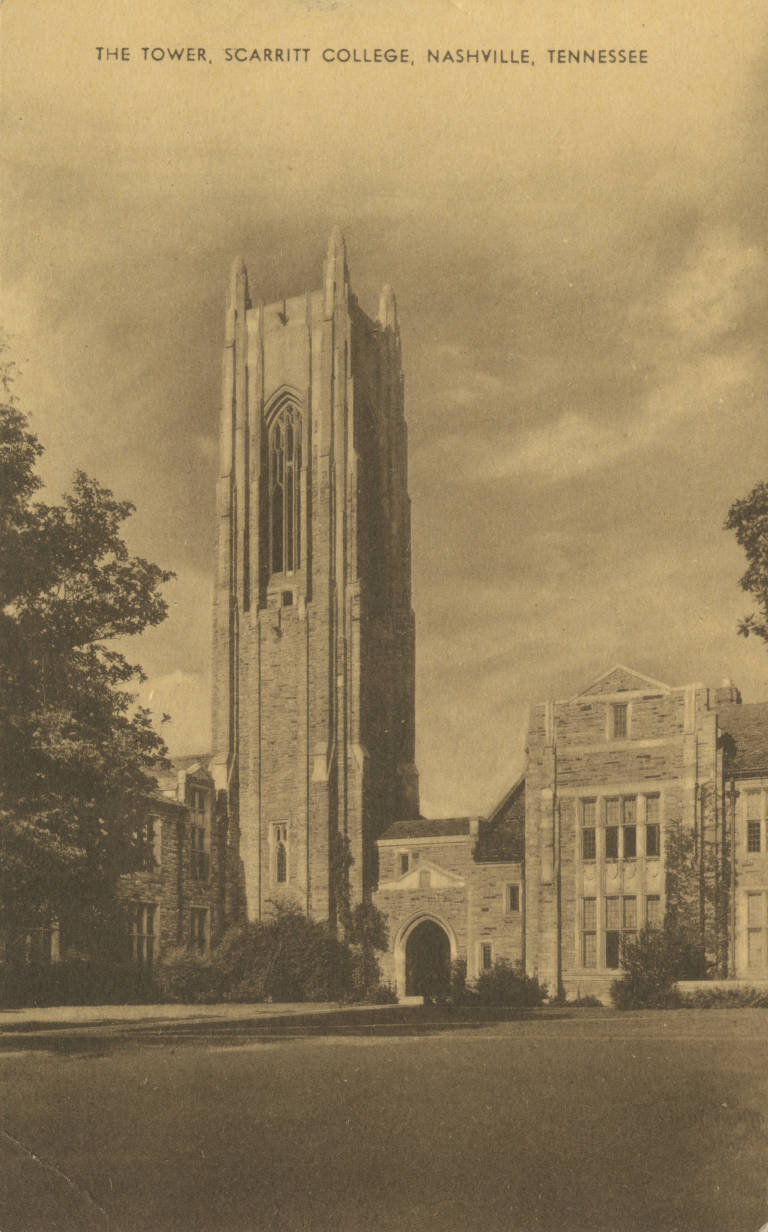
The original conference, retreat and educational center was originally Scarritt Bible and Training School for young women missionaries in Kansas City, Missouri. It moved to Nashville in 1924 when it became Scarritt College for Christian Workers. Scarritt Hall, Bennett Hall, the Tower and the Chapel were built circa 1924-1927 and known collectively as the Belle Bennett Memorial. Dedicated on March 14, 1928, Scarritt College remains one of architect Henry C. Hibbs' signature designs in the collegiate gothic style. A year later, Hibbs won a gold medal for his ecclesiastical design at Scarritt.
The buildings are made of crab orchard stone. The Tower is located at 1008 19th Avenue South and is affiliated with the Scarritt Bennett Center, organized in 1988 as a non-profit institution working to promote social justice.
#9 City of Nashville Water Works construction of waterline, Nashville, Tennessee, 1930s
#10 City of Nashville Water Works construction of waterline, Nashville, Tennessee, 1930s
#11 A class in Modern Dance at Ward-Belmont College, 1933
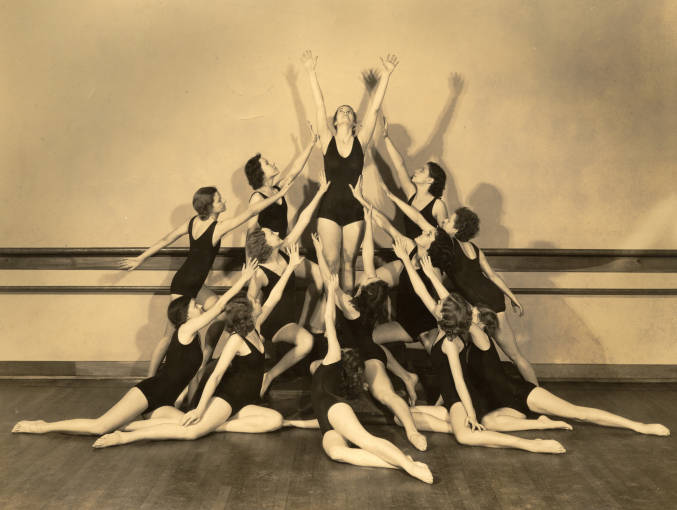
Pictured are Claudia Whitson (top center), (down left to right) Jane Bagley, Yvette Franz, Obduha Rafferty, Betty Lou Gibson, Clemence Dow, Katherine Harris, Margaret Street, unidentified, Jean Goode, Dollie Dearman, and next two unidentified. Dancer Sarah Jeter and pianist Louise Smith owned and operated several dancing schools together from 1927-1940 in Nashville,
Tennessee. Jeter was a graduate of Ward Belmont and later on the faculty with Smith.
#12 A parade of circus performers in Nashville, Tennessee, 1938
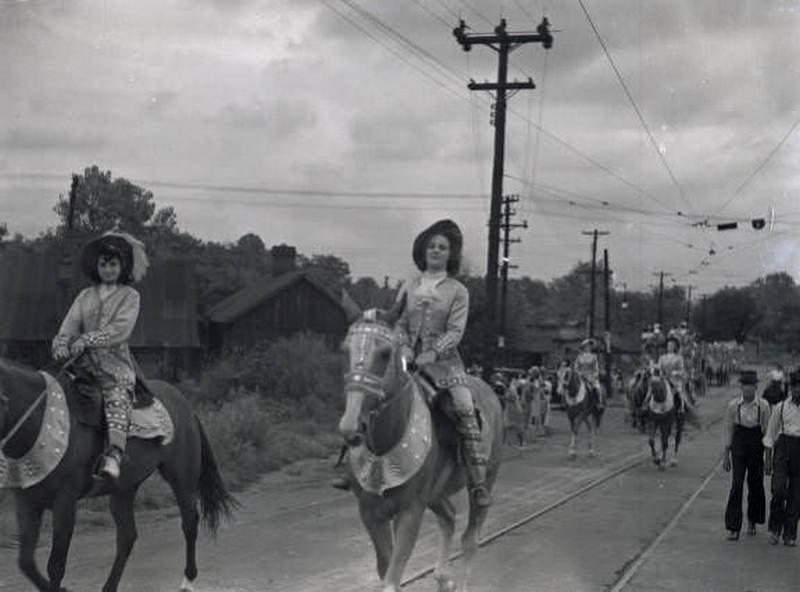
Circus played the lot across Fourth Avenue from the Fairgrounds on August 29th, 1938 and there was a “Features Show” at Centennial Park on October 26th, 1938, the Al G Barnes and Sells-Floto Combined Circus presenting Ringling Bros. and Barnum & Bailey Stupendus New Features.
#13 Aerial view of the strike at Neuhoff Packing Plant, 1937
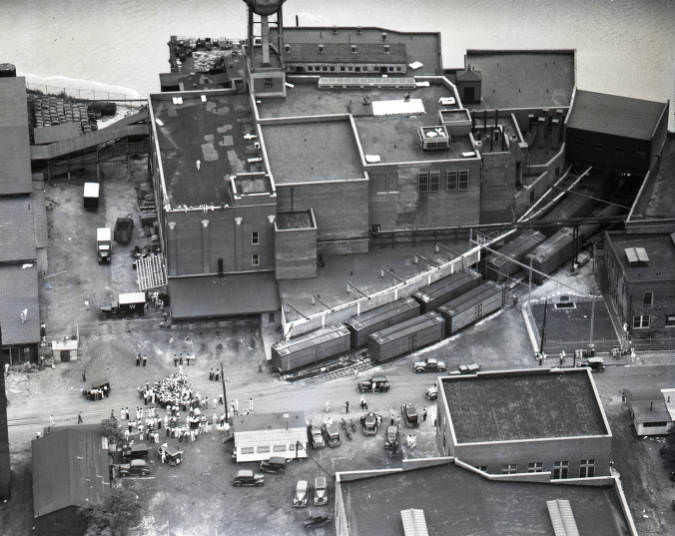
The company was first built circa 1906 in North Nashville, by German immigrant Henry Neuhoff. It was located six blocks from the Tennessee State Capitol, on a rock bluff overlooking the Cumberland River. The buildings were erected between 1906 and 1950, expanding to a 700,000 square-foot complex. In the early 1930s, it became a Swift & Co. subsidiary in the meat packing industry and closed in 1977. The Neuhoff Building is located at 1315 Adams Street, redesigned as a mixed-use development in East Germantown.
#14 Aerial view of the strike at Neuhoff Packing Plant, 1937
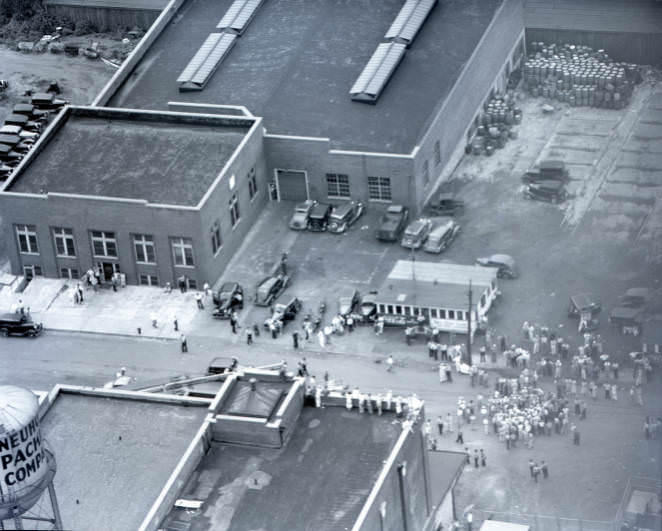
The company was first built circa 1906 in North Nashville, by German immigrant Henry Neuhoff. It was located six blocks from the Tennessee State Capitol, on a rock bluff overlooking the Cumberland River. The buildings were erected between 1906 and 1950, expanding to a 700,000 square-foot complex. In the early 1930s, it became a Swift & Co. subsidiary in the meat packing industry and closed in 1977.
The Neuhoff Building is located at 1315 Adams Street, redesigned as a mixed-use development in East Germantown.
#15 Bank run on the Tennessee Hermitage National Bank, 1930
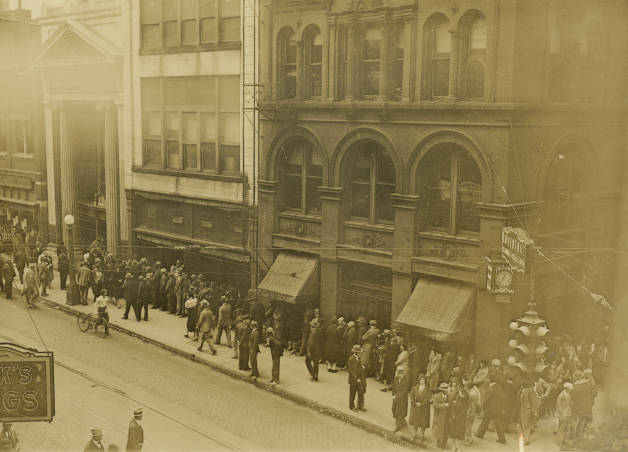
The photo was taken at about 1 p.m. and the lineup at that time extended half a block down Third Avenue and East on Union Street for over half a block. Pictured in front of the bank and the Baxter Building (216 Union Street) the crowd was orderly, as word had been sent down the line that every depositor would be paid in full, if demanded. The bank closed at 2 p.m. with a long line still unable to get in.
The Tennessee Hermitage National Bank paid all comers until closing time, but Friday night, effected a consolidation with the Commerce Union Bank. It opened for business the next day under the supervision of the Commerce Union Bank. The Great Depression saw the closing of over 120 southern banks closed in November and December of 1930 and thousands of depositors lost their life savings.
#16 Brentwood, Tennessee, landholders honored by Hillsboro Hounds, 1936
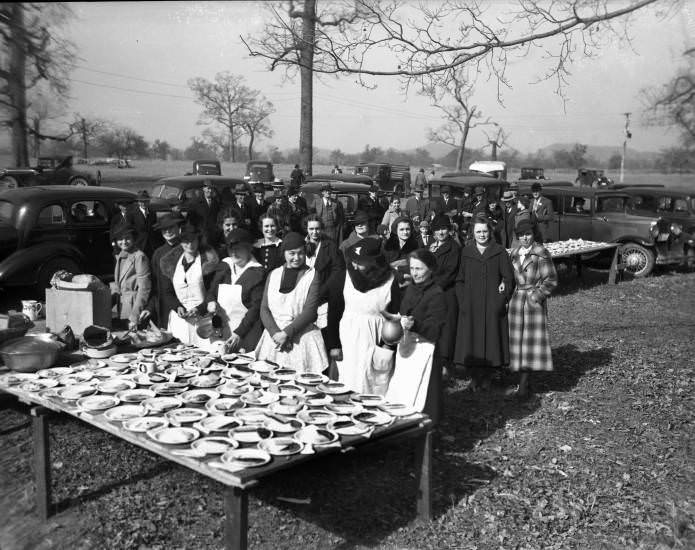
A photograph of "women of the Brentwood Methodist Church who prepared lunch for the group, including Mrs. Milton McArthur, Mrs. McArthur, Mrs. George S. Herbert, Mrs. Ewing Bradford, Mrs. Charles Howell, Sr., who served as chairman, Mrs. Charles Howell, Jr., Mrs. Dorris Gillespie, Miss Julia Calloway, Mrs. S. P. Cappa, Mrs. Marion Oden, Mrs. Wash Herbert, Mrs. William Puryear, Mrs. J. H. Jones, Misses Katherine and Madeline Goodwin, Mrs. W. L. Poole, and Mrs. W. F. Morgan. Scenes from an old time barbecue is appropriate title for these pictures, taken yesterday afternoon at an entertainment given by members of the Hillsboro Hounds at Green Pastures, farm of Mason Houghland, for landholders of the Brentwood section and members of their families.
#17 Business Branch of the Carnegie Library of Nashville, 1932
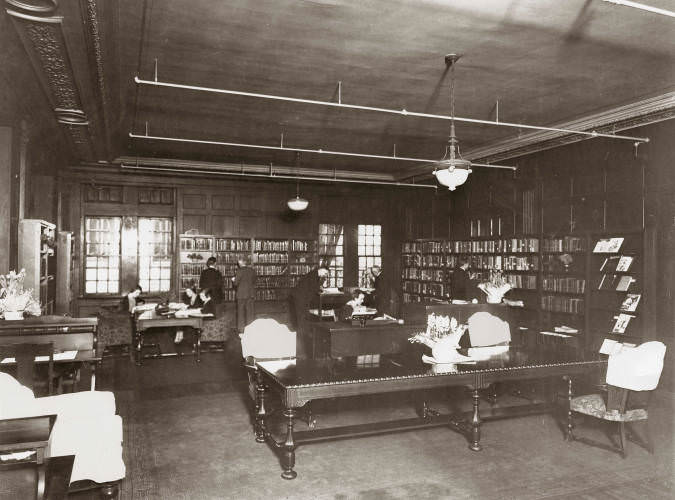
An interior view of the Business Branch of the Carnegie Library, Nashville, Tennessee. This business library was created to serve the industrial and business interests of Nashville and was generously supported through a gift of H. G. Hill, a prominent businessman. The library branch officially opened on March 20, 1931 and was established in the Nashville Chamber of Commerce Building, located at 315 Fourth Avenue, North. The Business Branch was later moved to the Main Library building in 1937, it having outgrown its space in its original location.
#18 Bus depot, Nashville, 1939
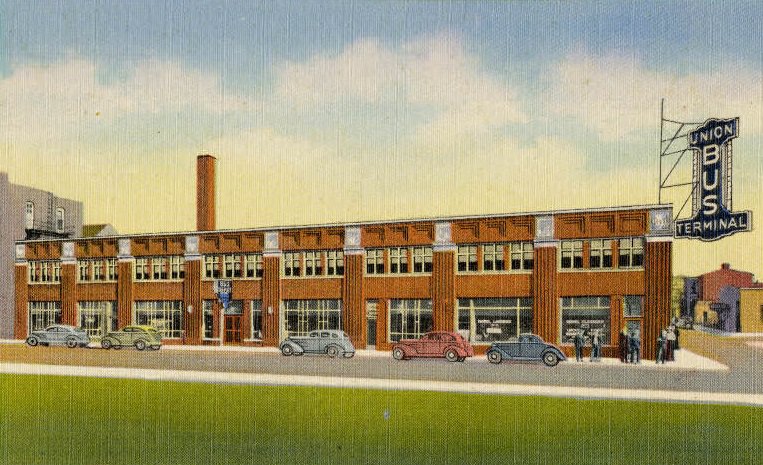
Built in the latter part of the 1930s, this bus terminal exemplified the art deco architecture style of the time period. According to city directories, this station housed several bus companies including Greyhound, Consolidated and Lewisburg lines. Several public transit riders wait on the corner for buses. Parked cars are lined up on the street outside of the building. This structure is no longer standing.
#19 Carr Payne family collie dog, 1939
#20 Church Street in Nashville, Tennessee, 1936
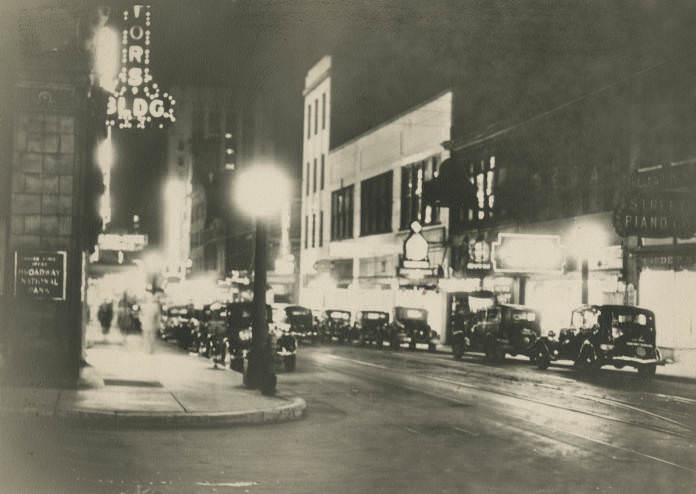
According to the annotated note on the verso this is one of two photographs "taken on Church Street at Polk Place about 20 minutes apart at dusk. The date was probably 1936. The Warner (now Sudekum) Building is in the distance with the old Watkins Building somewhat closer." According to the 1937 Nashville City Directory, the Sudekum Building was located at the corner of Church and Sixth at 535 Church Street and the Watkins Institute Building at 605 Church Street. Some of the other businesses in the locale include the Broadway National Bank branch.
#21 Church Street in Nashville, Tennessee, 1936
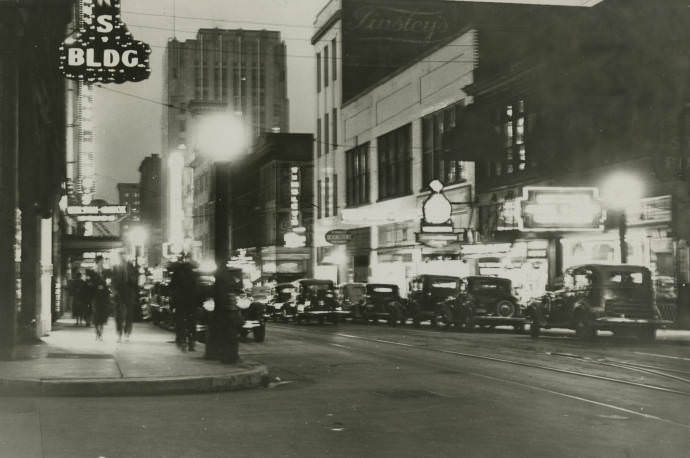
According to the annotated note on the verso this is one of two photographs "taken on Church Street at Polk Place about 20 minutes apart at dusk. The date was probably 1936. The Warner (now Sudekum) Building is in the distance with the old Watkins Building somewhat closer." According to the 1937 Nashville City Directory, the Sudekum Building was located at the corner of Church and Sixth at 535 Church Street and the Watkins Institute Building at 605 Church Street. Some of the other businesses in the locale include the Broadway National Bank branch (716 Church Street); the Claude P. Street Piano Company (717 Church Street).
#22 Circus folk prepare for performance at Nashville, Tennessee, 1938
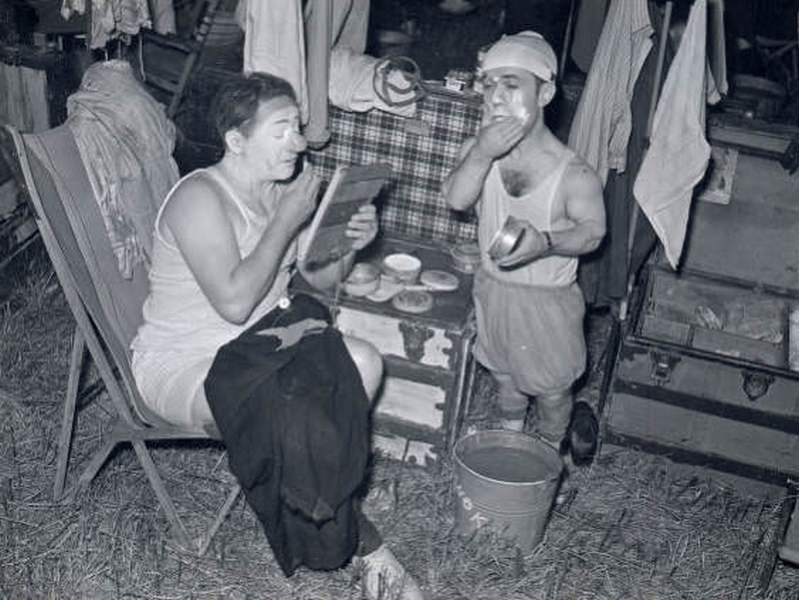
This photo was published in Nashville Banner with the caption: “Clowns, trapeze artists, equestriennes, and all the circus folk busily preparing today for the matinee and night performances of Robbins Brothers Circus. Otto Griebling, Senior clown of the troupe of forty, is shown ... putting on the type of make-up he has used since he entered the business in 1912. With him is Prince Paul, the midget clown whose smiles have amused circus enthusiasts for the past twelve years. One of Clyde Beatty’s sleek striped tigers may be seen in the lower picture, appearing a bit bored by the whole parade proceedings. Perhaps the crowds no longer amuse him after many years of trouping, but he drew gasps from spectators who found his presence alarming despite the bars at the cage.” The Robbins Bros. Circus performed on August 29th playing at a lot across Fourth Avenue from the Fairgrounds. The event included elephants and riders, bareback riders, clowns and all, with a tremendous preparation setting up for the big shows and parades.
#23 Circus Parade in Nashville, Tennessee, 1938
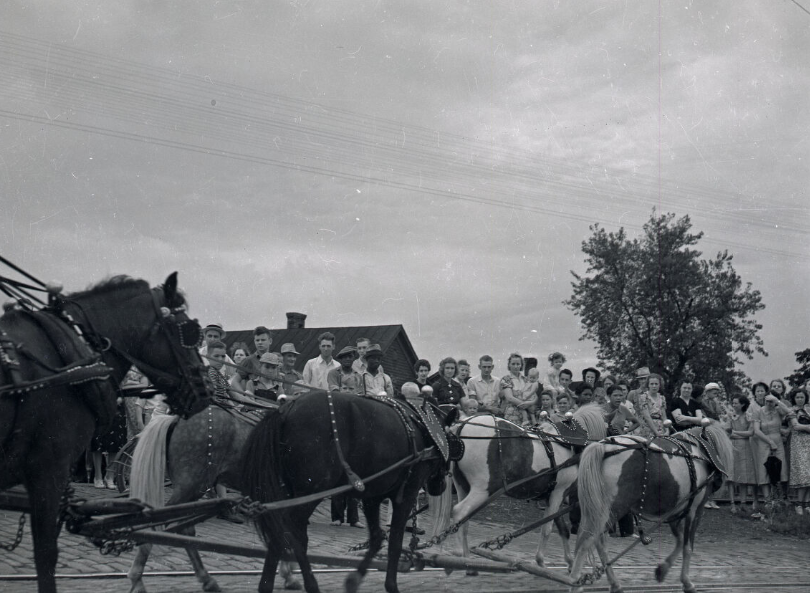
There were two railroad tented circuses playing Nashville in the fall of 1938: Robbins Bros. Circus played the lot across Fourth Avenue from the Fairgrounds on August 29th, 1938 and there was a “Features Show” at Centennial Park on October 26th, 1938, the Al G Barnes and Sells-Floto Combined Circus presenting Ringling Bros. and Barunum & Bailey Stupendus New Features.
#24 Circus people raising a tent, Nashville, Tennessee, 1938
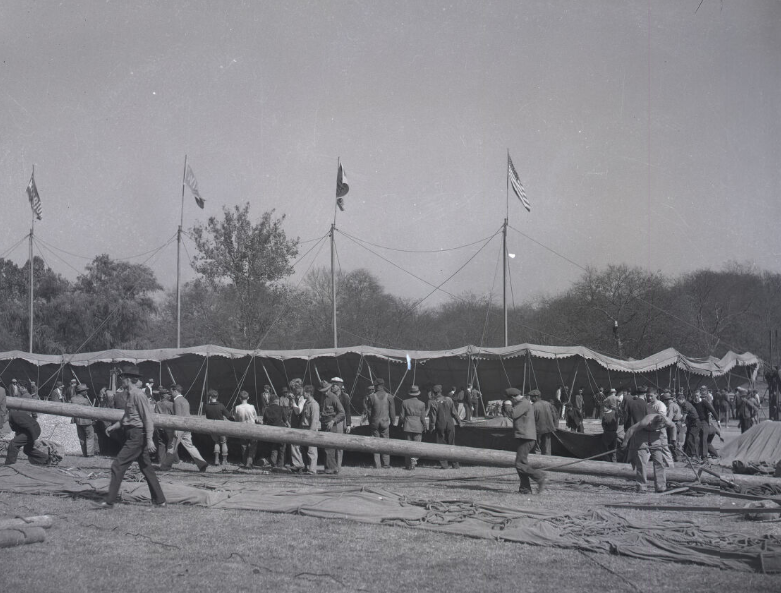
This photo relates to one of the two railroad tented circuses playing Nashville in the fall of 1938: Robbins Bros. Circus played the lot across Fourth Avenue from the Fairgrounds on August 29th, 1938 and there was a “Features Show” at Centennial Park on October 26th, 1938, the Al G Barnes and Sells-Floto Combined Circus presenting Ringling Bros. and Barnum & Bailey Stupendus New Features. Forms part of Record Group 412, Photographs Collection
#25 Circus people raising a tent, Nashville, Tennessee, 1938
#26 Circus performance tent, Nashville, Tennessee, 1938
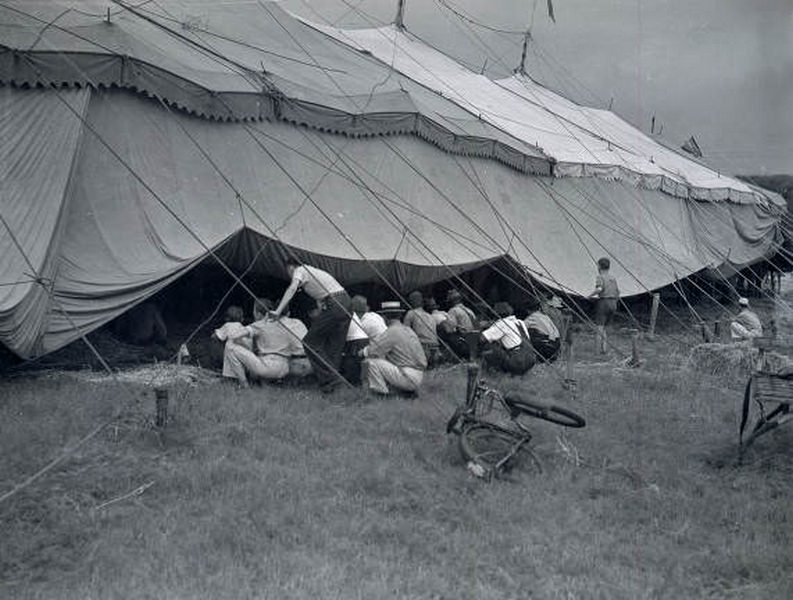
This photo relates to one of the two railroad tented circuses playing Nashville in the fall of 1938: Robbins Bros. Circus played the lot across Fourth Avenue from the Fairgrounds on August 29th, 1938 and there was a “Features Show” at Centennial Park on October 26th, 1938, the Al G Barnes and Sells-Floto Combined Circus presenting Ringling Bros. and Barnum & Bailey Stupendus New Features. Forms part of Record Group 412, Photographs Collection.
#27 Circus staff raising a tent, Nashville, Tennessee, 1938
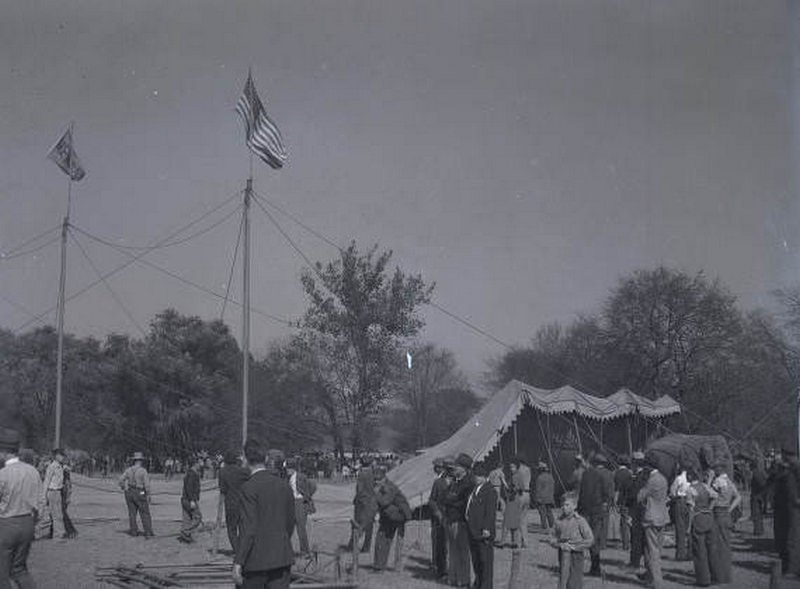
Circus played the lot across Fourth Avenue from the Fairgrounds on August 29th, 1938 and there was a “Features Show” at Centennial Park on October 26th, 1938, the Al G Barnes and Sells-Floto Combined Circus presenting Ringling Bros. and Barnum & Bailey Stupendus New Features.
#28 Circus tent, Nashville, Tennessee, 1938
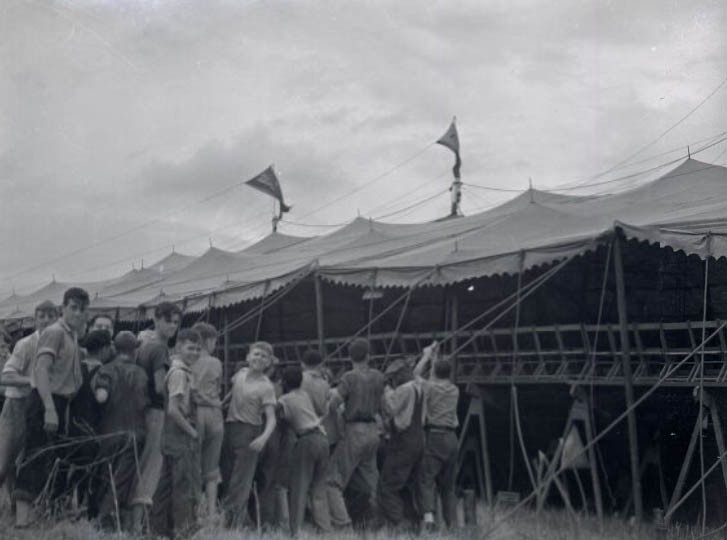
This photo relates to one of the two railroad tented circuses playing Nashville in the fall of 1938: Robbins Bros. Circus played the lot across Fourth Avenue from the Fairgrounds on August 29th, 1938 and there was a “Features Show” at Centennial Park on October 26th, 1938, the Al G Barnes and Sells-Floto Combined Circus presenting Ringling Bros. and Barnum & Bailey Stupendus New Features. Forms part of Record Group 412, Photographs Collection.
#29 Circus wagons being towed by elephants, Nashville, Tennessee, 1938
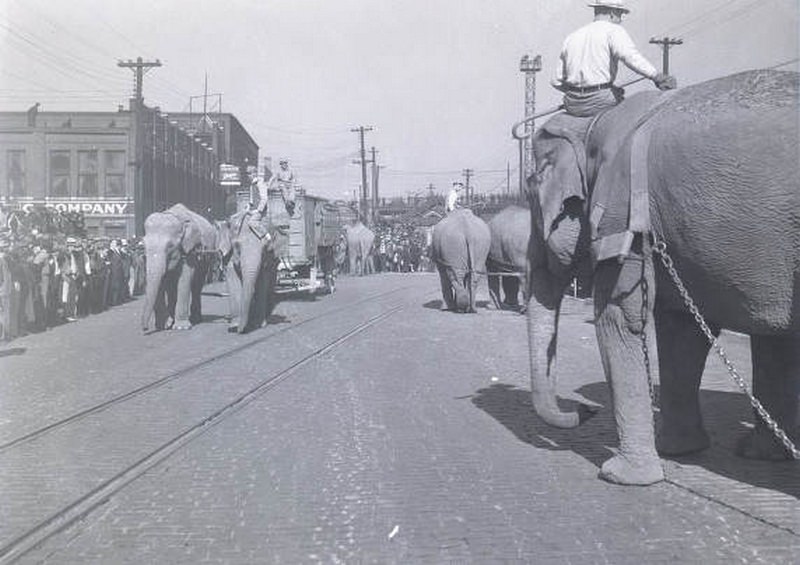
A big crowd gathered to watch the circus wagons being towed by elephants from Kayne Avenue toward Division Street traveling to the “Features Show” at Centennial Park on October 26th, 1938. This was the Al G Barnes and Sells-Floto Combined Circus presenting Ringling Bros. and Barunum & Bailey Stupendus New Features. The Broadway Viaduct is seen in the background.
#30 City has new air express service at the Nashville Airport, 1936
#31 City Market House under construction, Nashville, Tennessee, 1937
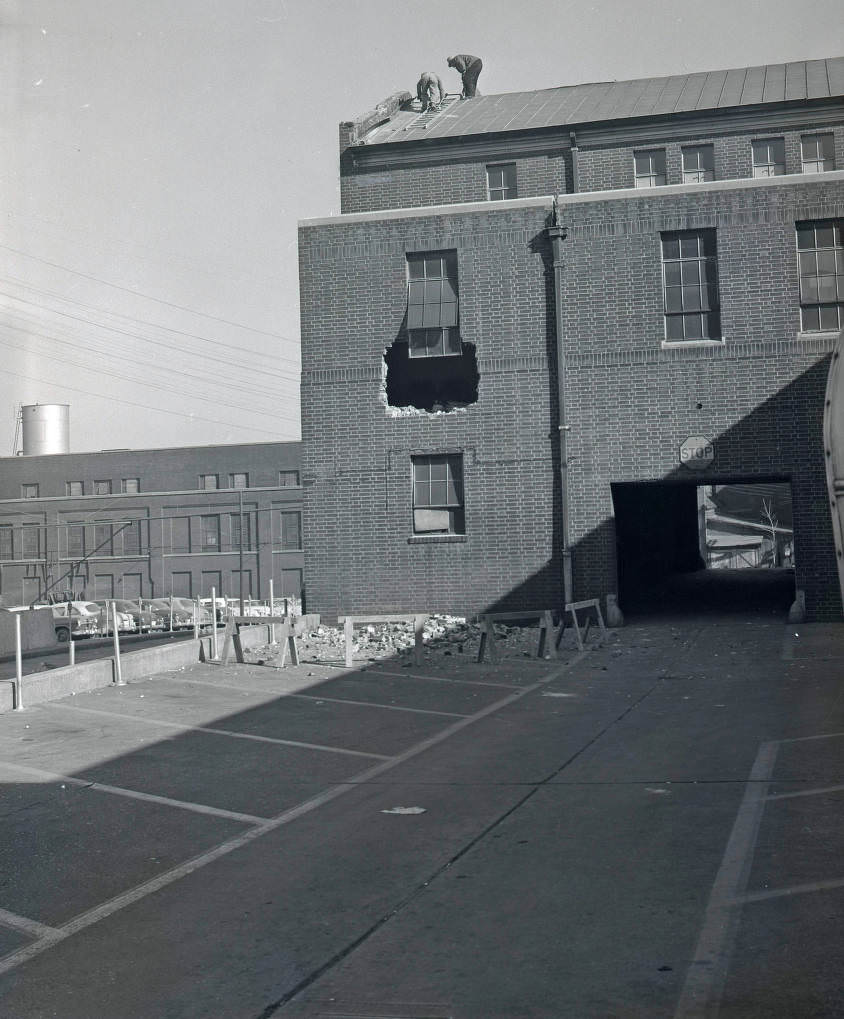
It was designed by architect Henry C. Hibbs, with the construction contract awarded to Foster and Creighton. This structure is built of brick on a concrete frame, with its pitched roof of copper with a dome extending up from a flat roof around the edge of the building. In later years, the building was enlarged and became the Ben West Municipal Building. Forms part of Record Group 412, Photographs Collection.
#32 City Market House under construction, Nashville, Tennessee, 1937
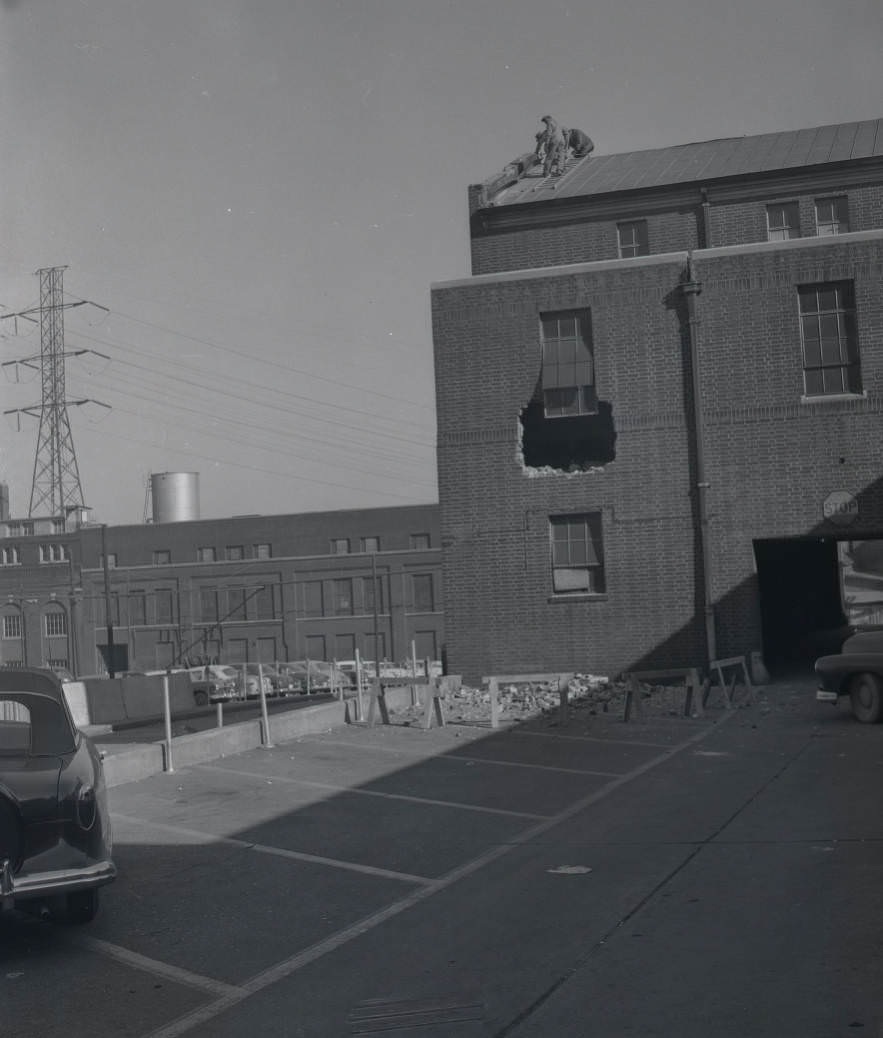
A view of the construction of the City Market Building, a municipal market house and private garage for the automobiles of city officials, circa 1937, built on the north side of the Public Square in downtown Nashville. It was designed by architect Henry C. Hibbs, with the construction contract awarded to Foster and Creighton. This structure is built of brick on a concrete frame, with its pitched roof of copper with a dome extending up from a flat roof around the edge of the building. In later years, the building was enlarged and became the Ben West Municipal Building.
#33 City Market House under construction, Nashville, Tennessee, 1937
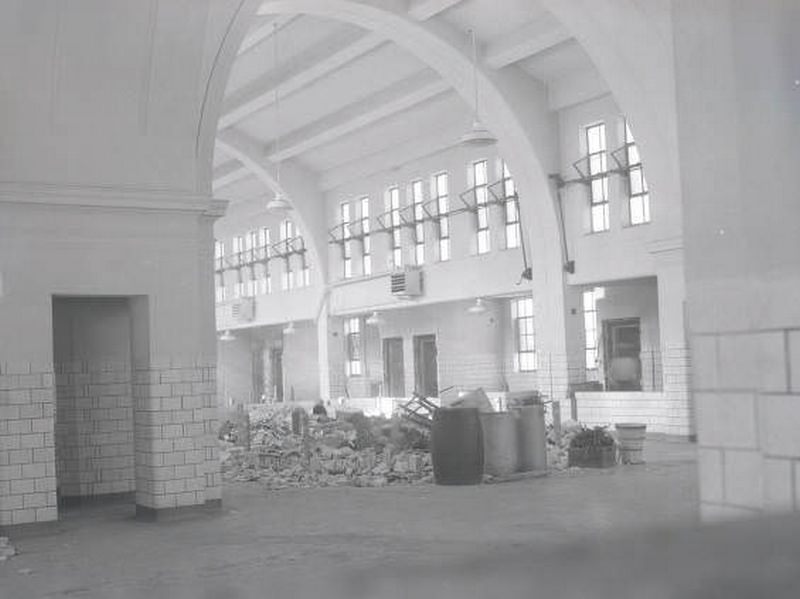
A view of the construction of the City Market Building, a municipal market house and private garage for the automobiles of city officials, circa 1937, built on the north side of the Public Square in downtown Nashville. It was designed by architect Henry C. Hibbs, with the construction contract awarded to Foster and Creighton. This structure is built of brick on a concrete frame, with its pitched roof of copper with a dome extending up from a flat roof around the edge of the building. In later years, the building was enlarged and became the Ben West Municipal Building.
#34 City Market House, Nashville, Tennessee, 1936
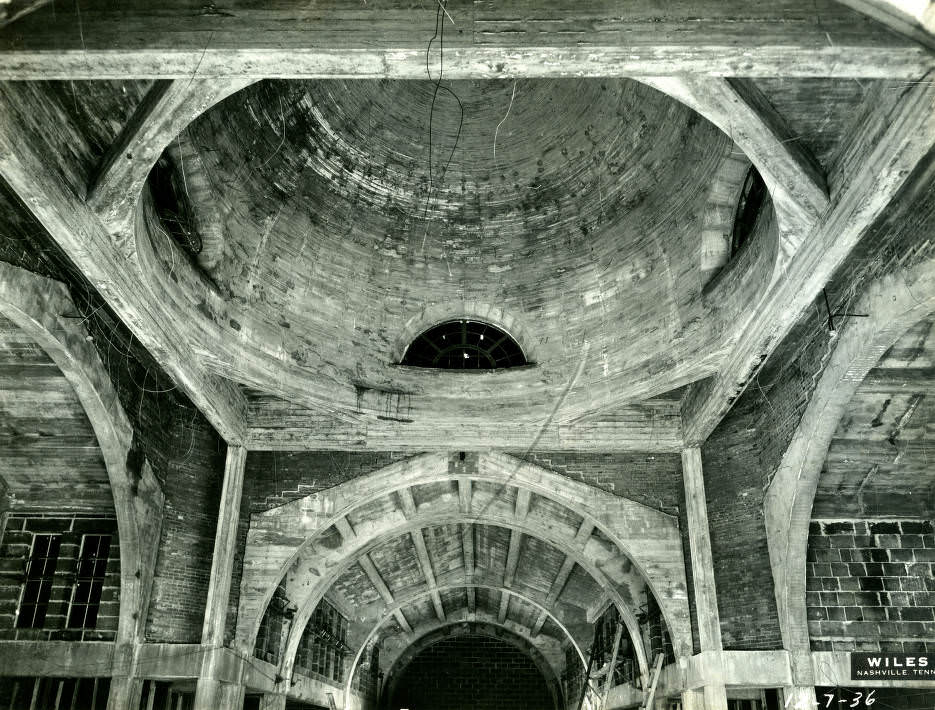
A view of interior construction work at the City Market Building, a municipal market house and private garage for the automobiles of city officials, October 13, 1936, built on the north side of the Public Square in downtown Nashville. The completed new structure was designed by architect Henry C. Hibbs, with the construction contract awarded to Foster and Creighton General Contractors.
This structure is built of brick on a concrete frame, with its pitched roof of copper with a dome extending up from a flat roof around the edge of the building.
#35 City Market House, Nashville, Tennessee, 1936
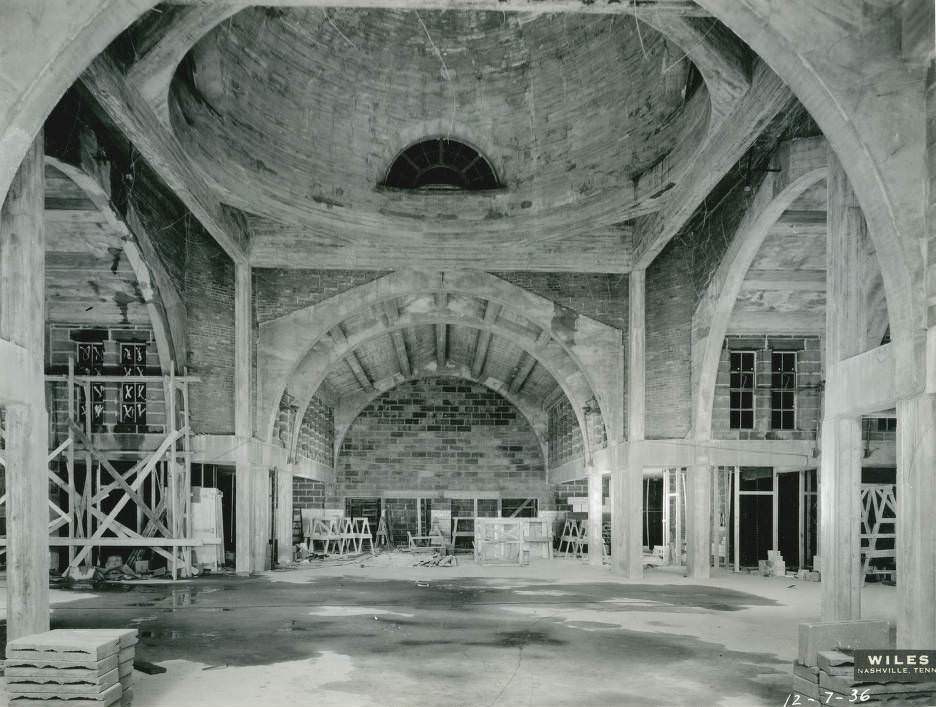
The completed new structure was designed by architect Henry C. Hibbs, with the construction contract awarded to Foster and Creighton General Contractors. This structure is built of brick on a concrete frame, with its pitched roof of copper with a dome extending up from a flat roof around the edge of the building. In later years, the building was enlarged and became the Ben West Municipal Building.
#36 City Market House, Nashville, Tennessee, 1937
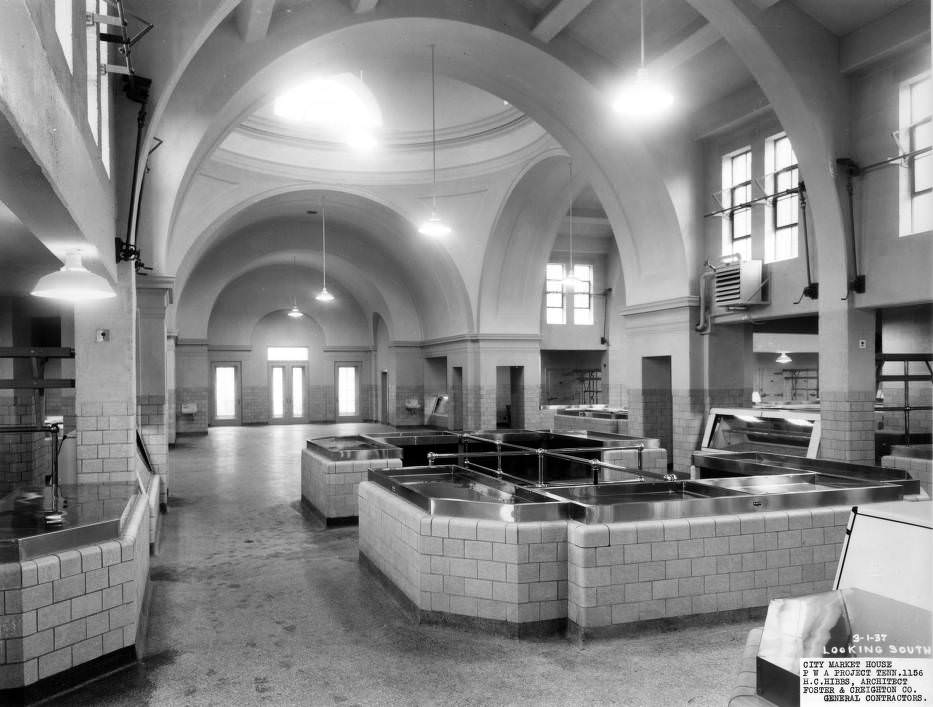
This structure was built on the north side of the Public Square in downtown Nashville. The completed new structure was designed by architect Henry C. Hibbs, with the construction contract awarded to Foster and Creighton General Contractors.
This structure is built of brick on a concrete frame, with its pitched roof of copper with a dome extending up from a flat roof around the edge of the building. In later years, the building was enlarged and became the Ben West Municipal Building.
#37 City Market House, Nashville, Tennessee, 1936
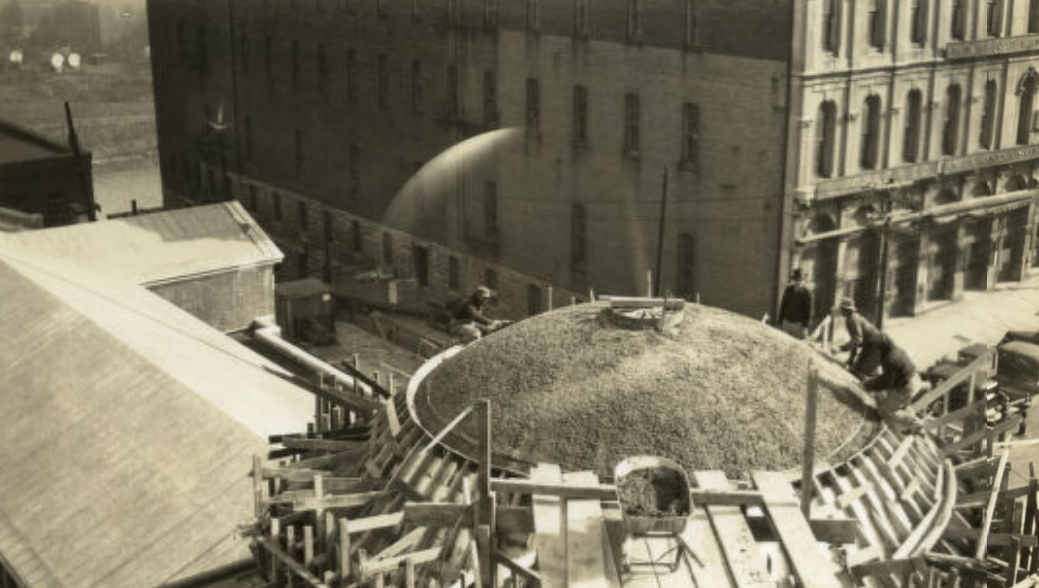
This structure was built on the north side of the Public Square in downtown Nashville. The completed new structure was designed by architect Henry C. Hibbs, with the construction contract awarded to Foster and Creighton General Contractors.
This structure is built of brick on a concrete frame, with its pitched roof of copper with a dome extending up from a flat roof around the edge of the building. In later years, the building was enlarged and became the Ben West Municipal Building.
#38 City Market House, Nashville, Tennessee, 1936
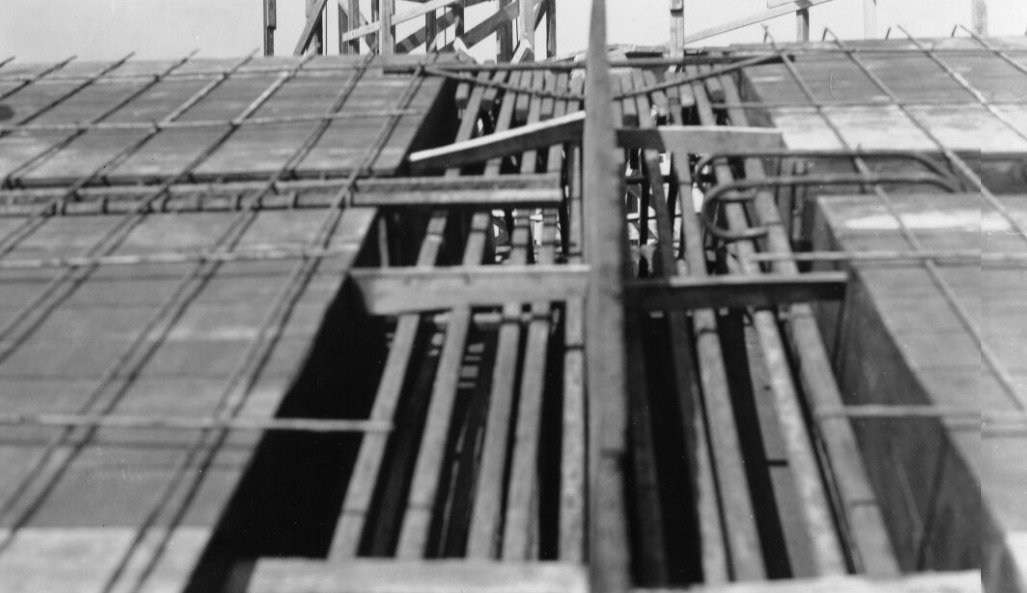
This structure was built on the north side of the Public Square in downtown Nashville. The completed new structure was designed by architect Henry C. Hibbs, with the construction contract awarded to Foster and Creighton General Contractors.
This structure is built of brick on a concrete frame, with its pitched roof of copper with a dome extending up from a flat roof around the edge of the building. In later years, the building was enlarged and became the Ben West Municipal Building.
#39 Colonel Luke Lea at Lebanon, Tennessee, just out of prison, 1936
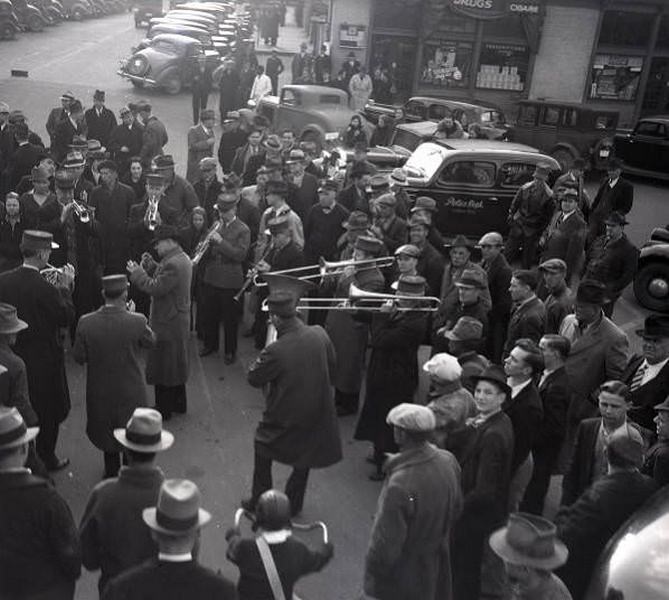
He was a descendant of the pioneer Overton and Cocke families, Lea was the son of Ella Cocke and Overton Lea. He was a Democratic United States Senator from Tennessee from 1911 to 1917. During World War I, he raised and commanded a volunteer regiment, later the 114th Field Artillery that received distinction for battles in France.
In the 1920s, Lea was a major investor of the banking firm of Caldwell & Company that closed in 1930 during the depression. Lea was often in alliance with financier Rogers Caldwell and established a publishing empire. With the failure of the banking firm, creditors foreclosed on many of his large real estate holdings. He was on trial in North Carolina where he was convicted of banking law violations. Lea was paroled in 1936, after 23 months in prison, and received a full pardon the following year.
The original land grant establishing Percy Warner Park was donated by Lea and his family to Nashville circa 1927, and the park is named for Lea's father-in-law.
#40 Colonel Luke Lea at Lebanon, Tennessee, just out of prison, 1936
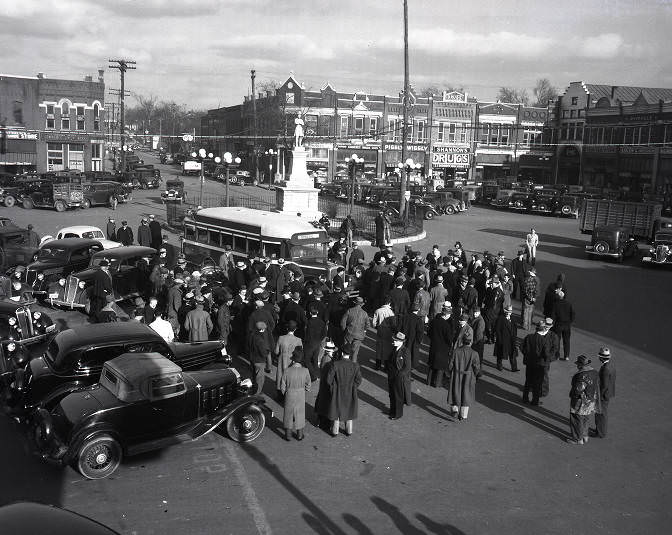
Luke Lea (1879-1945) was born at Lealand, the family’s 1,000-acre farm on the outskirts of Nashville. He was a descendant of the pioneer Overton and Cocke families, Lea was the son of Ella Cocke and Overton Lea. He was a Democratic United States Senator from Tennessee from 1911 to 1917. During World War I, he raised and commanded a volunteer regiment, later the 114th Field Artillery that received distinction for battles in France. In the 1920s, Lea was a major investor of the banking firm of Caldwell & Company that closed in 1930 during the depression. Lea was often in alliance with financier Rogers Caldwell and established a publishing empire. With the failure of the banking firm, creditors foreclosed on many of his large real estate holdings. He was on trial in North Carolina where he was convicted of banking law violations. Lea was paroled in 1936, after 23 months in prison, and received a full pardon the following year.
#41 Construction of the City Market House, Nashville, Tennessee, 1936
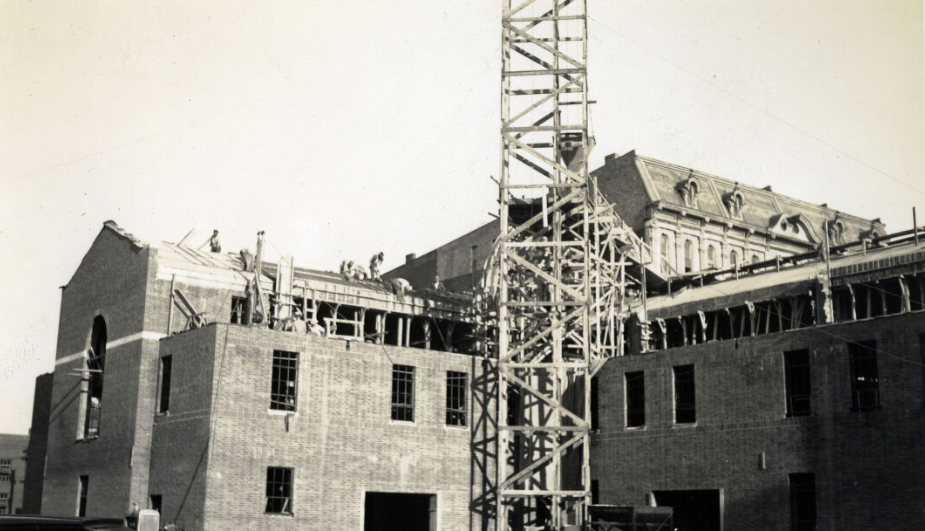
This structure was built on the north side of the Public Square in downtown Nashville. The completed new structure was designed by architect Henry C. Hibbs, with the construction contract awarded to Foster and Creighton General Contractors.
This structure is built of brick on a concrete frame, with its pitched roof of copper with a dome extending up from a flat roof around the edge of the building. In later years, the building was enlarged and became the Ben West Municipal Building.
#42 Construction of the City Market House, Nashville, Tennessee, 1937
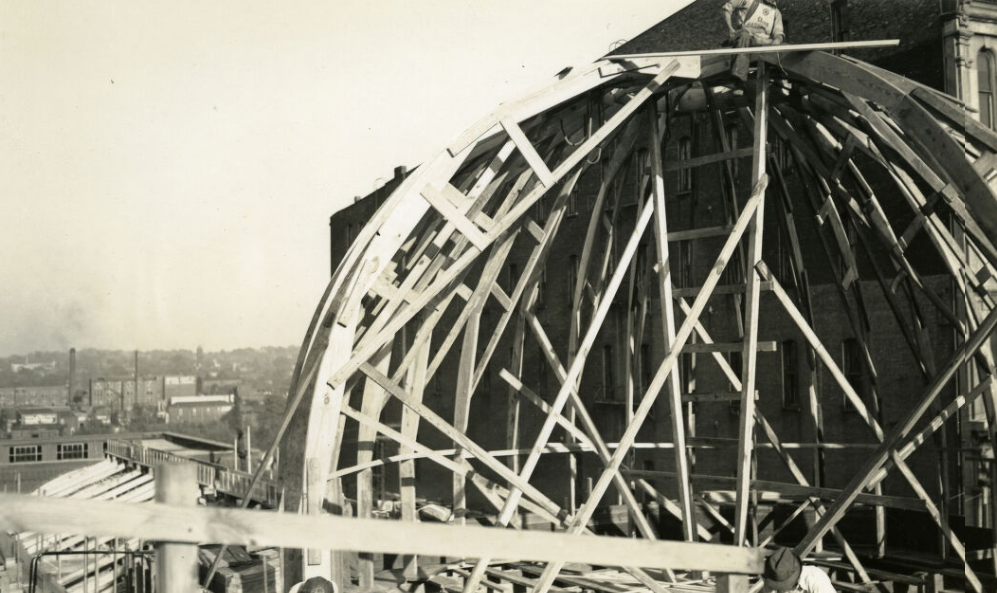
This structure was built on the north side of the Public Square in downtown Nashville. The completed new structure was designed by architect Henry C. Hibbs, with the construction contract awarded to Foster and Creighton General Contractors.
This structure is built of brick on a concrete frame, with its pitched roof of copper with a dome extending up from a flat roof around the edge of the building. In later years, the building was enlarged and became the Ben West Municipal Building.
#43 Construction of the City Market House, Nashville, Tennessee, 1937
#44 Construction of the City Market House, Nashville, Tennessee, 1937
#45 Construction site of the City Market House, Nashville, Tennessee, 1936
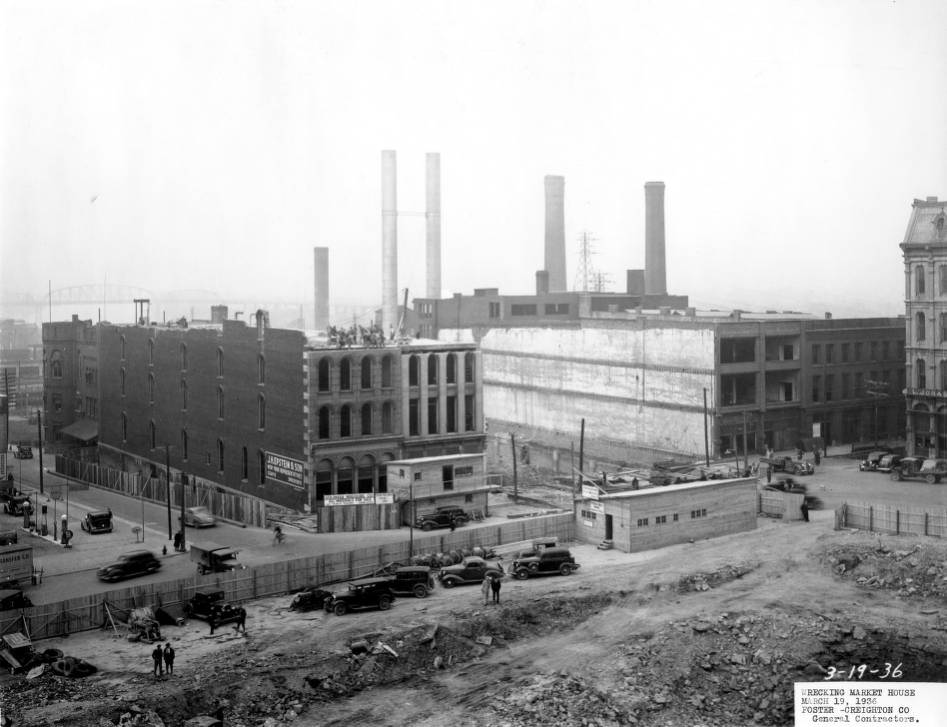
The wrecking work was done by Goldman Wrecking Co., Chicago, in connection with this building project. The completed new structure was designed by architect Henry C. Hibbs, with the construction contract awarded to Foster and Creighton General Contractors. This structure is built of brick on a concrete frame, with its pitched roof of copper with a dome extending up from a flat roof around the edge of the building. In later years, the building was enlarged and became the Ben West Municipal Building. The J.H. Epstein & Son Co. is pictured in the background.
#46 Construction site of the City Market House, Nashville, Tennessee, 1936
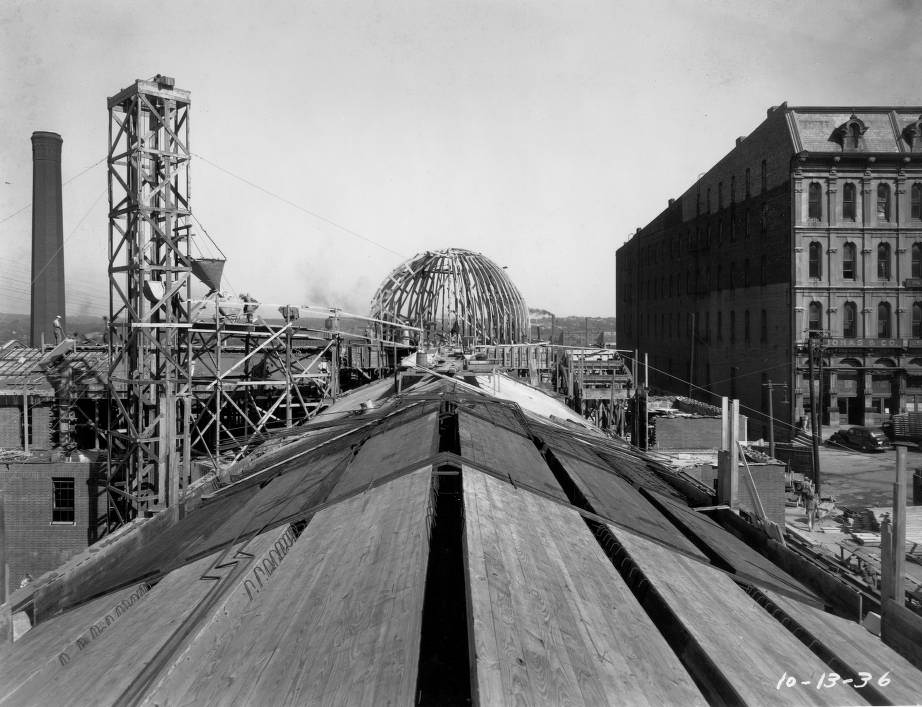
This structure was built on the north side of the Public Square in downtown Nashville. The completed new structure was designed by architect Henry C. Hibbs, with the construction contract awarded to Foster and Creighton General Contractors.
This structure is built of brick on a concrete frame, with its pitched roof of copper with a dome extending up from a flat roof around the edge of the building. In later years, the building was enlarged and became the Ben West Municipal Building.
#47 Dance recital number “Glinda’s Girl Army,” presented for the Drought-Relief Fund, 1931
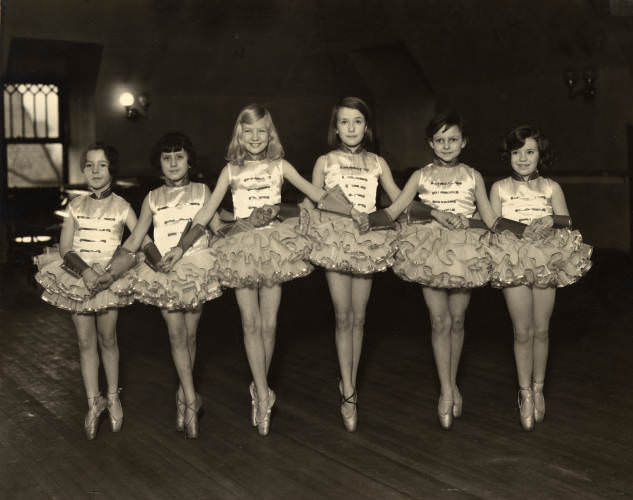
The recital was sponsored by the Al Menah Temple for the benefit of the Drought-Relief Fund, American Red Cross (Nashville Chapter), and held at the Scottish Rite Temple, 7th Avenue North on Saturday evening, February 7, 1931, at 8:15.
The admission was 50 cents for adults and 25 cents for children. The Conservatory had not charged admission for performances until this benefit. Dancers left to right: Ann Elizabeth Derryberry, Stella Rosenblum, Ann Vaughn, Frances Carter, Eveline Uthman and Dorothy Longhurst.
#48 Davidson County Courthouse, Nashville, Tennessee, 1938
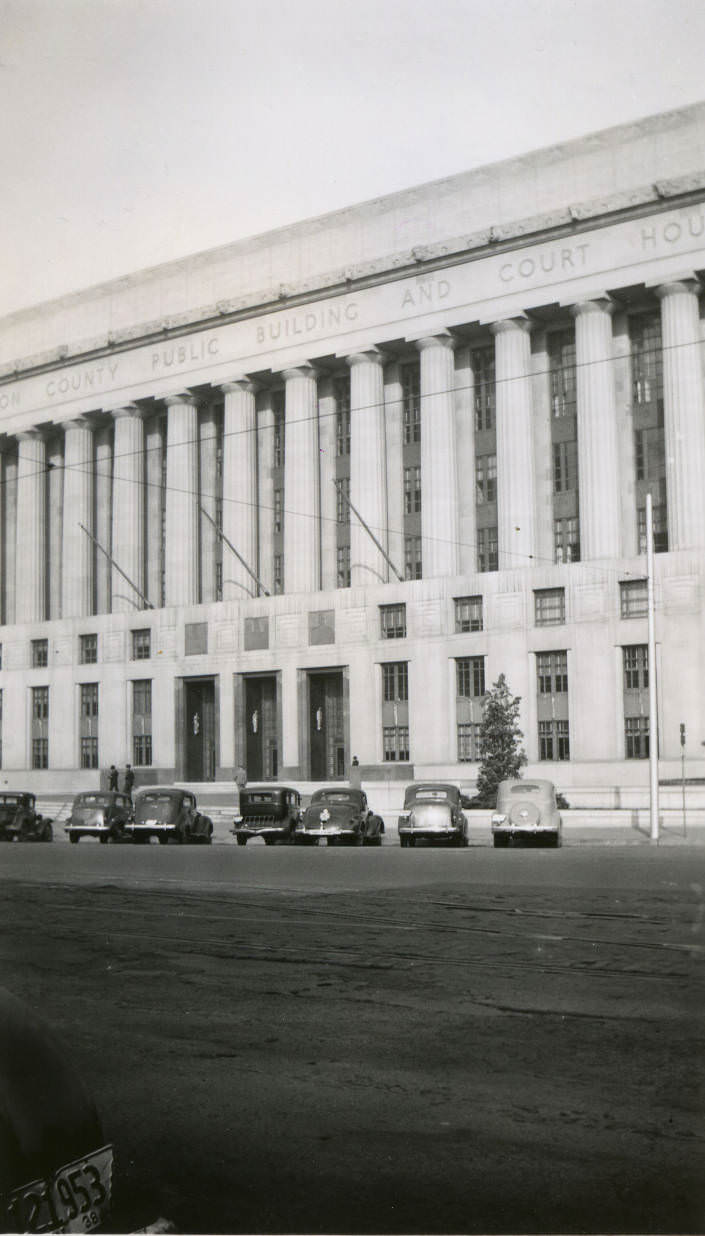
The Davidson County Courthouse, also known as Metropolitan Courthouse, is an Art Deco building built in 1936. It was listed on the National Register of Historic Places in 1987. It was designed by Nashville architect Emmons H. Woolwine and the firm of Dennison and Hirons of New York.
#49 Derby nominee leaves Nashville, Tennessee for Churchill Downs, 1936
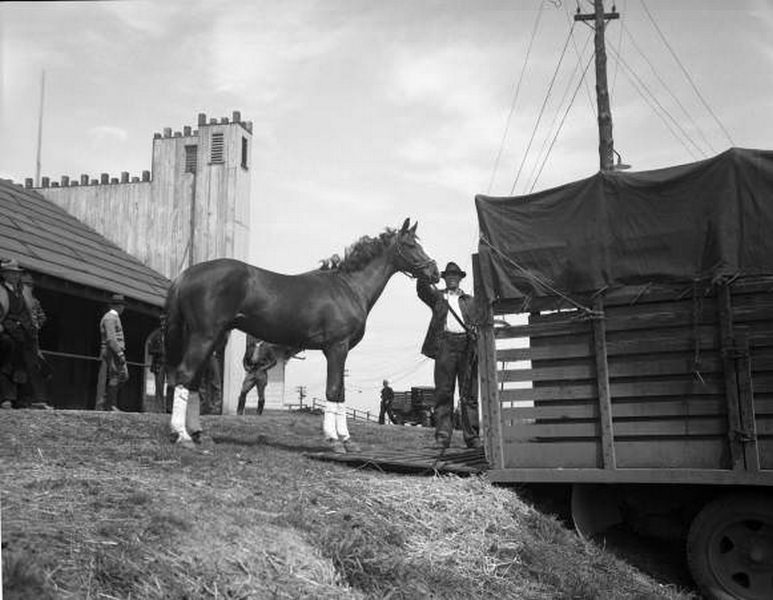
This caption accompanied the photo in the Nashville Banner Newspaper on April 8, 1936: "Marcellus Frost's Pop Hour is shown just before being shipped to Louisville to prepare for the sixty-third running of the Kentucky Derby at Churchill Downs.
The three-year-old has been in winter training at Cumberland Park.
#50 East Nashville High School baseball squad of Nashville, Tennessee, 1937
#51 Elijah Robertson Tavern on Charlotte Road, Nashville, Tennessee, 1936
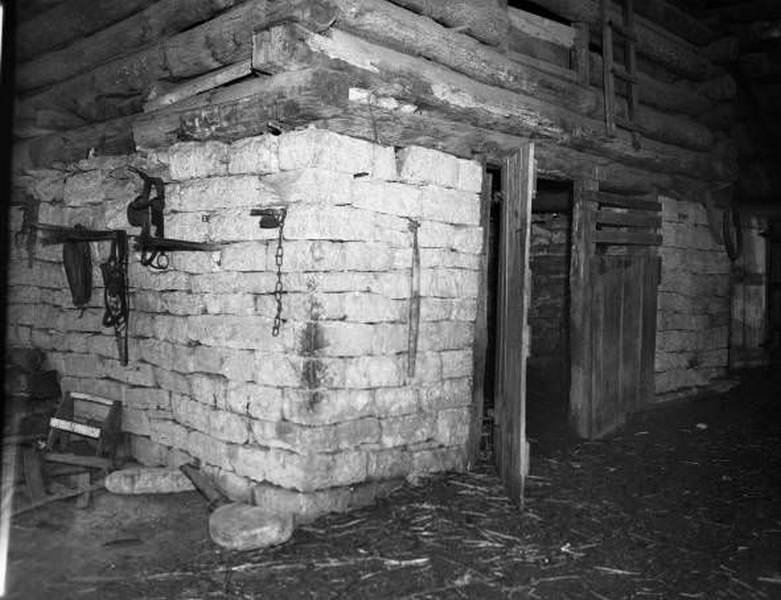
Part of the stable building on the East side was the original stable. The lower floor is built of stone…" An article with the title "Elijah Robertson's Tavern House on Charlotte Road Was Rest for Travelers in Stage Coach Days" appeared in the Nashville Banner newspaper with the excerpt quoted above. Forms part of the Nashville Banner Archives.
#52 Fairview, Hillsboro Road, 1931
#53 Fairview, Hillsboro Road, 1931
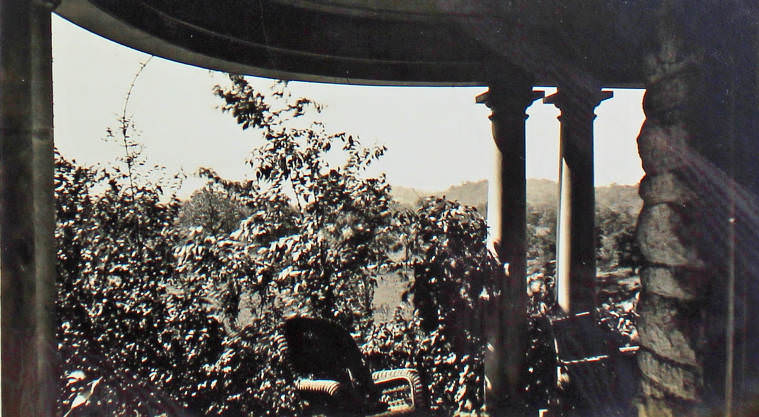
This picture was taken at the elegant home of Mrs. Wilbur F. Foster and Mr. and Mrs. C. C. Foster, located on the Hillsboro Road at Abbott Lane. The home was later destroyed by fire circa 1933 and was rebuilt the same site.
These digital reproductions were scanned from the scrapbook of Mrs. Frank A.
#54 Fannie Battle Day Home annual Christmas Eve caroling, 1937
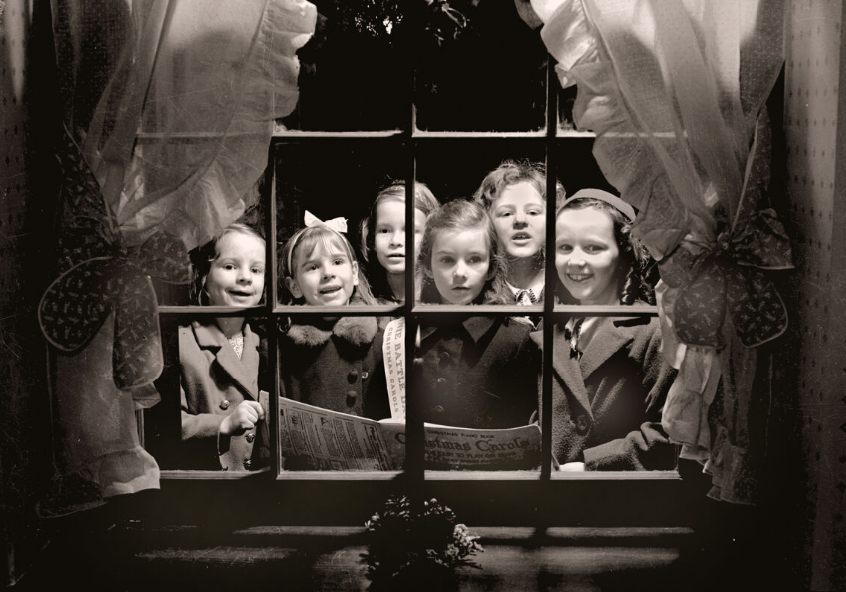
A posed photograph of five young girls and one boy looking into a window from the outside at night. This image was used as a promotion for the upcoming Fannie Battle Day Home annual caroling event to raise money for the home. This photograph appeared in the 18 December 1937 edition of the Nashville Banner with the title, "Will Sing Carols on Christmas Eve."
The caption read, "Among the many choirs which will sing throughout the city on Christmas Eve for the benefit of the Fannie Battle Day Home is the group seen above, which, as last year, will sing before the windows with lighted candles in the Woodmont Estates and the homes nearby.
#55 First day of legal liquor sales in Davidson County, Tennessee, 1939
#56 First day of legal liquor sales in Davidson County, Tennessee, 1939
#57 First day of legal liquor sales in Davidson County, Tennessee, 1939
#58 First day of legal liquor sales in Davidson County, Tennessee, 1939
#59 First day of legal liquor sales in Davidson County, 1939
#60 First day of legal liquor sales in Davidson County, 1939
#61 First day of legal liquor sales in Davidson County, Tennessee, 1939
#62 First Lady Eleanor Roosevelt at the Nashville Airport (Berry Field), 1938
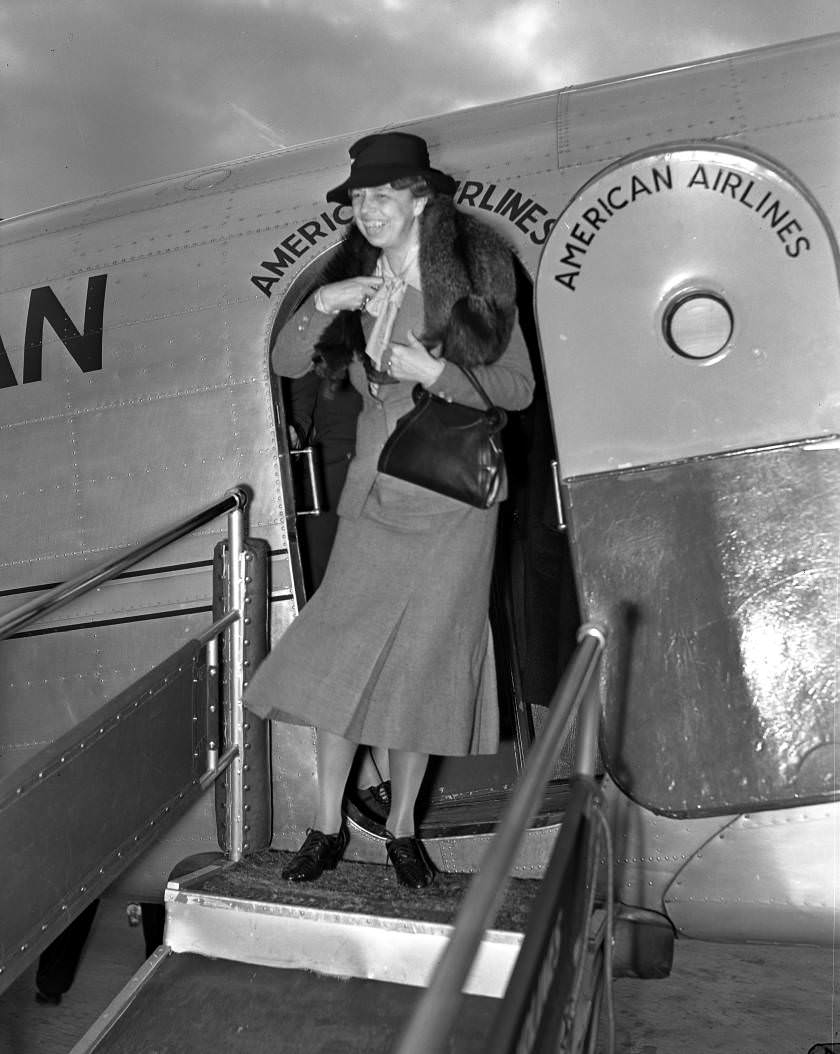
Wife of the president paused in Nashville twenty minutes Sunday afternoon on an airplane flight from Washington, D. C. to Washington State on a combination lecture tour and visit to her children. She stepped from the airplane at the airport to send a telegram to her husband at the White House to relieve his possible anxiety over the delay of the plane's arrival, just as any other wife would do. 'Arrived safely. Plane an hour late Love' said the message written at an airport desk as she held a running conversation with the reporters and suffered flashlight photographers without a flinch.
#63 Football game day, Vanderbilt vs. UT at Shields-Watkins field in Knoxville, Tennessee, 1937
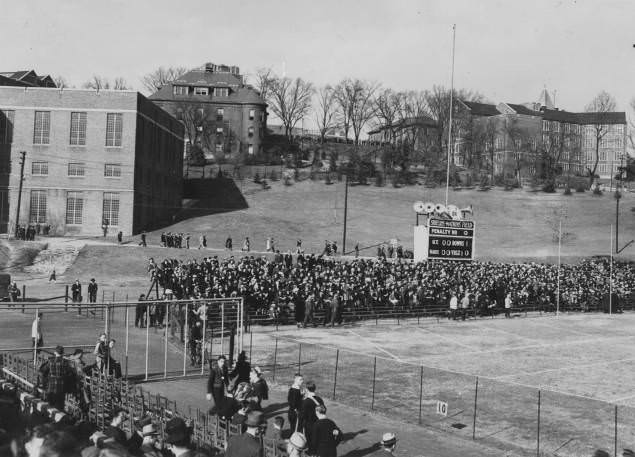
A photographic view showing some of the Shields-Watkins field at the University of Tennessee-Knoxville campus and football fans attending the gridiron match between Vanderbilt University and the University of Tennessee on November 13, 1937. The Vanderbilt Commodores won the game 13 to 7. The Commodores were led by Coach Ray Morrison, while the Vols were led by Coach Bob Neyland. Representing Vanderbilt at the center of the field was captain and All-American center, Carl Hinkle.
#64 Frieda and Trilby of the Barnes-Sells-Floto circus show that played at Centennial Park, Nashville, 1938
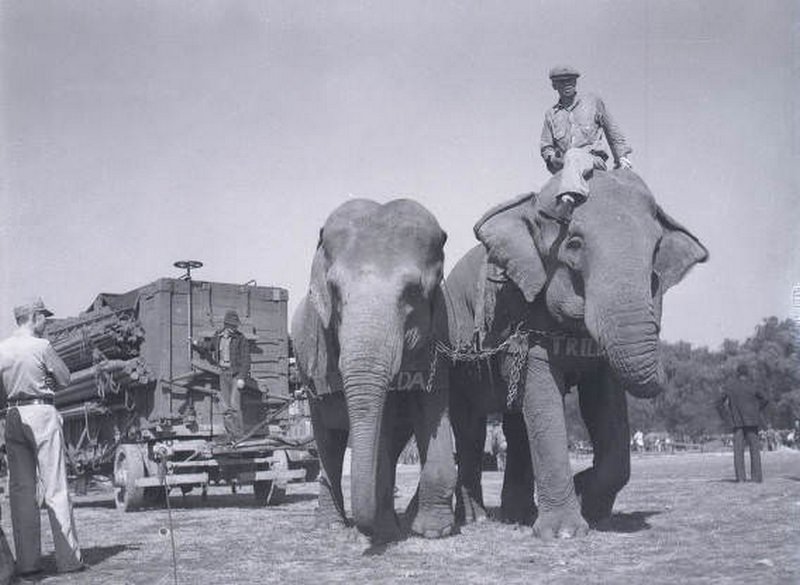
There was a “Features Show” at Centennial Park on October 26th, 1938, the Al G Barnes and Sells-Floto Combined Circus presenting Ringling Bros. and Barunum & Bailey Stupendus New Features. There were two railroad tented circuses playing Nashville in the fall of 1938: Robbins Bros. Circus played the lot across Fourth Avenue from the Fairgrounds on August 29th, 1938 and the “Features Show” at Centennial Park on October 26th, 1938.
#65 Furman Hall – Vanderbilt University, Nashville, 1930
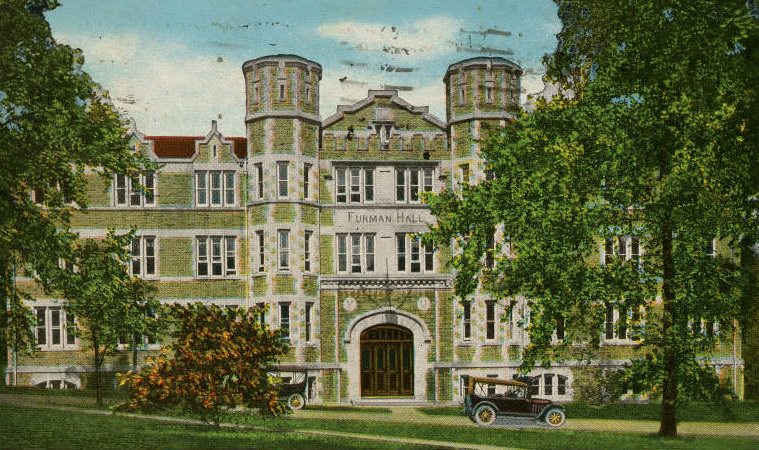
When Furman Hall opened in 1907, it was called the most modern chemistry/pharmacy building in the United States. Its name honors Francis Furman, a Nashville merchant, whose widow provided the building funds. Furman's grey stone composition creates a sharp contrast to the surrounding brick buildings.
Originally the home of the science and engineering departments, Furman was remodeled to house the humanities in 1967. Today, Furman Hall houses foreign languages, classical studies, philosophy, and the Women's Studies Program.
#66 Greek Republic flag presented to American Legion and State of Tennessee, 1931
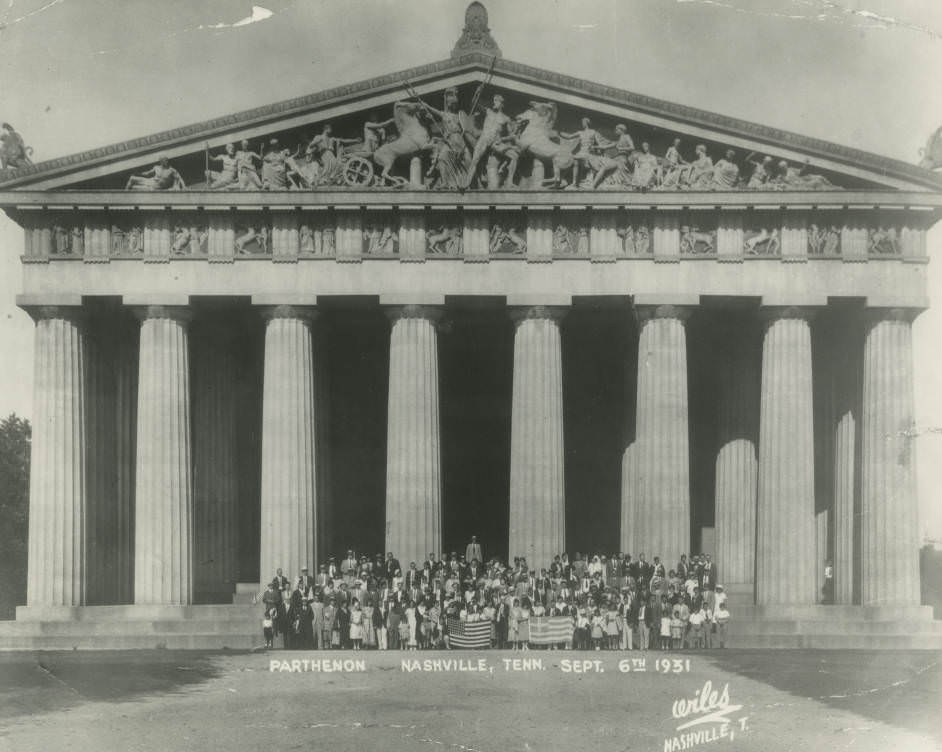
A photograph of the Greek Republic flag presented to the American Legion and State of Tennessee, Sunday, September 6, 1931 at the Parthenon in Centennial Park, Nashville, Tennessee. The flag was presented to the state of Tennessee on the steps of the Parthenon on September 6, 1931, by George Catros, chairman of the committee for the presentation, and was accepted by John E. McCall, state commander of the American Legion, with Tennessee Governor Henry H. Horton. This ceremony reciprocated the courtesy extended to Greece by Tennessee the previous year, when the State flag of Tennessee was presented to the Greek Government during ceremonies at the steps of the Parthenon in Athens, Greece, with Legionaires participating in that ceremony also. Over 2,000 persons attended the flag presentation in Centennial Park and witnessed the pageant of flags which preceded the presentation. Forms part of the Nashville Room Historic Photographs Collection. 1 photograph
#67 Group of five soldiers in woods during training, 1930s
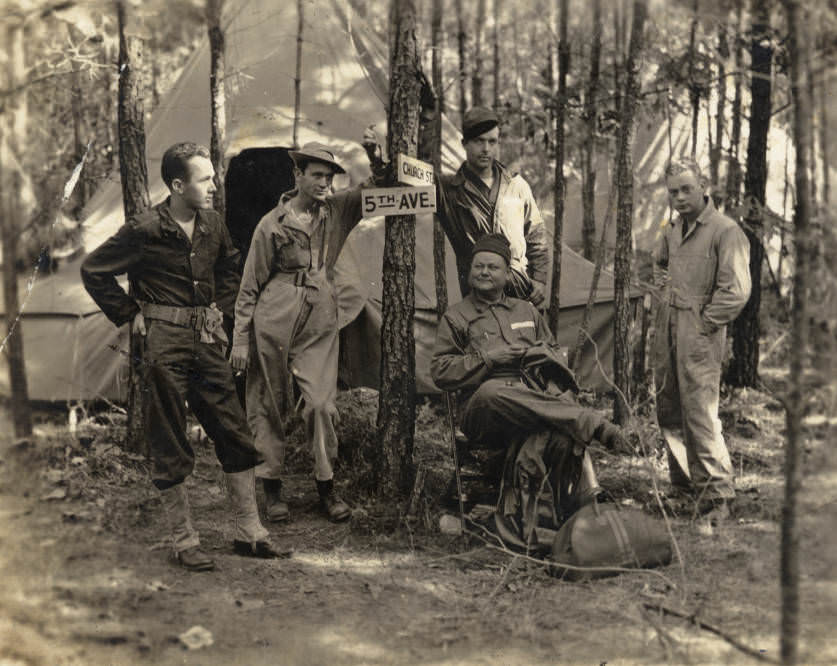
Two homemade signs reading "5th Ave." and "Church Street," are nailed into the tree as if marking that intersection. During the 1940s, those streets were known as the heart of the shopping district in downtown Nashville. It is believed that all five men in the photograph came from Nashville and that one of the men is Floyd Melvin Hooper.
#68 Headquarters of Prentice Cooper for Governor in Shelbyville, Tennessee, 1938
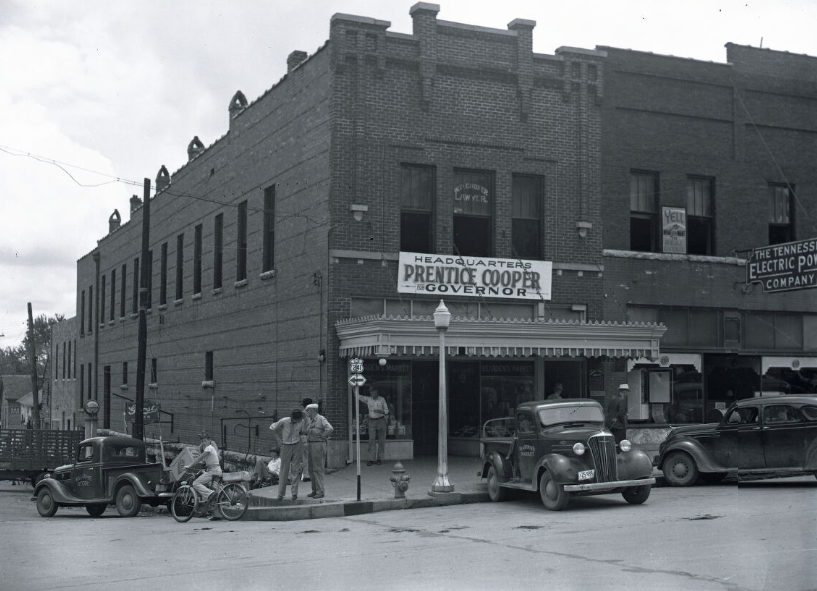
This is the year that Cooper ran for his party’s nomination for governor and later won the general election to become Tennessee’s 39th Governor, serving in office from January 16, 1939 - January 16, 1945. William Prentice Cooper was a native of Bedford County and graduate of Webb School, Princeton and Harvard Law School, he was Attorney General of the 8th Judicial Circuit, a member of the 63rd and 70th General Assemblies, U.S. Ambassador to Peru 1946-1948.
President of the 1953 Tennessee Constitutional Convention, Veteran of WW I and State Commander of the American Legion. He reactivated the Tennessee Historical Commission and was a member 1941-1969.
#69 Herbert family home, Lynnbrook Road, Nashville, Tennessee, 1937
#70 Hume-Fogg High School – Nashville, 1942
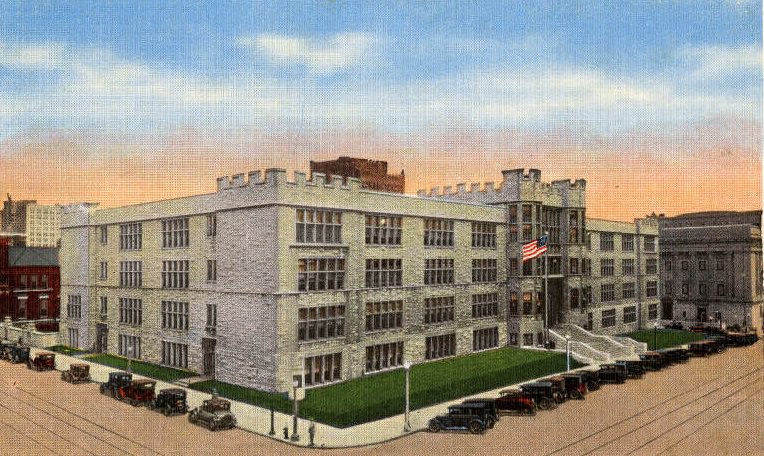
In 1912 Hume High School and Fogg High School merged into Hume-Fogg at the school's current site on Broadway. The building was constructed in the Tudor Revival style by architects William B. Ittner and Robert Sharp. In 1942 Hume-Fogg was recast as a Technical and Vocational School. In 1982 it was restructured to serve as an academic magnet school for Nashville's gifted and talented students. Hume-Fogg was added to the National Registry of Historic Places in 1974.
#71 Interior of the City Market House, Nashville, Tennessee, 1937
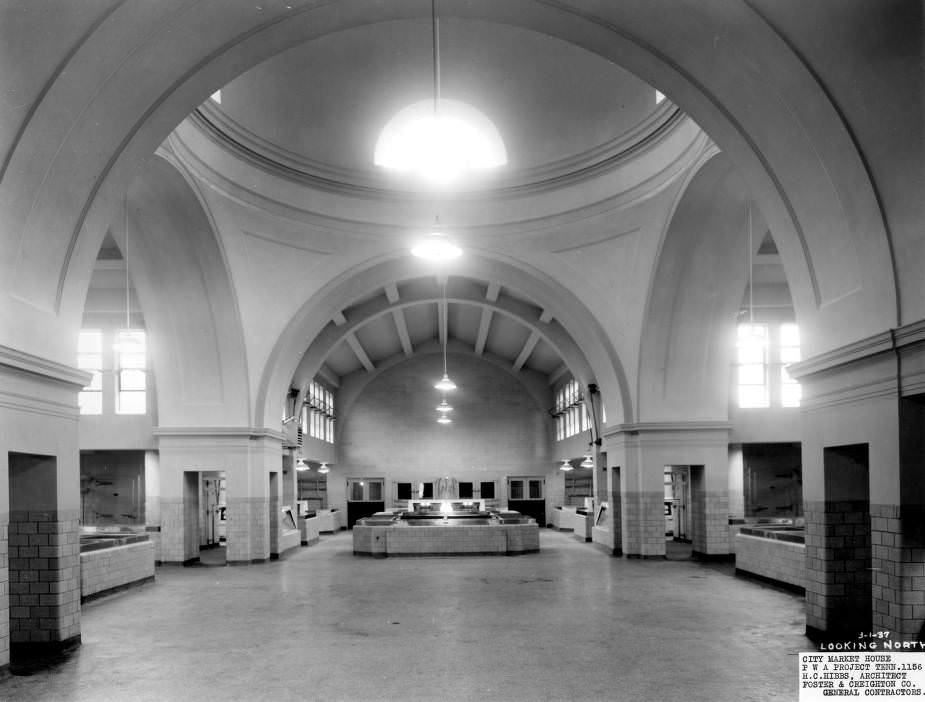
This structure was built on the north side of the Public Square in downtown Nashville. The completed new structure was designed by architect Henry C. Hibbs, with the construction contract awarded to Foster and Creighton General Contractors.
This structure is built of brick on a concrete frame, with its pitched roof of copper with a dome extending up from a flat roof around the edge of the building. In later years, the building was enlarged and became the Ben West Municipal Building.
#72 Interior view of Candy’s Inc. store, Nashville, Tennessee, 1939
#73 J. G. Stahlman hunting event at Greenbrier, Tennessee, 1935
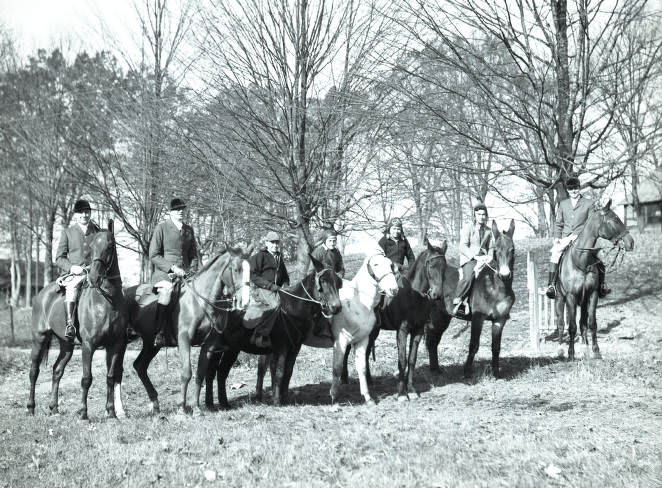
A scene from the J. G. Stahlman hunting event at Greenbrier, Tennessee, November 24th, 1935. J. G. Stahlman, Nashville Banner Publisher, and others are pictured upon their hunting horses at the meet-up in Robertson County. Forms part of Record Group 412, Photographs Collection. 1 photograph negative
#74 McConnell Field, Nashville, Tennessee, 1938
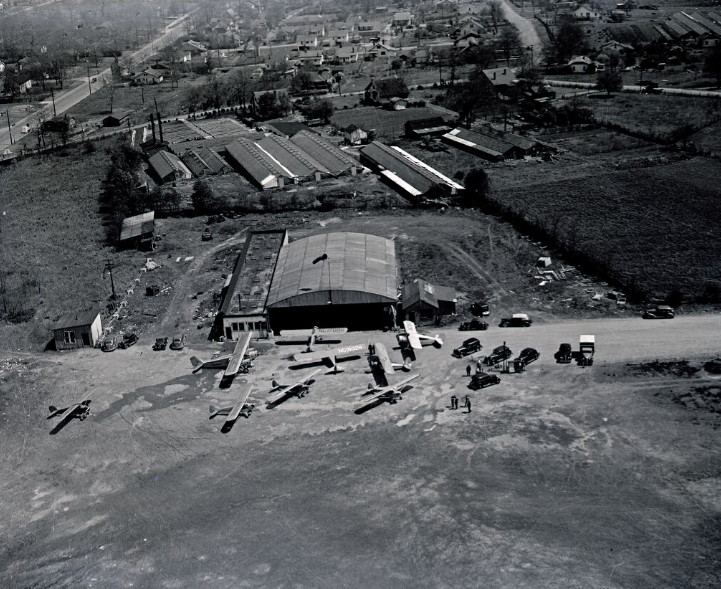
A 1938 aerial view of Nashville’s McConnell Field in Nashville, Tennessee. This field began operation circa 1927 and was named McConnell Field in honor of Lieutenant Brower McConnell who had died that year in an air crash while at Langley Field, Virginia. McConnell Field was located in West Nashville, built upon a part of the Whitworth and Bosley farm. It was Nashville’s first municipal airport and stayed in operation until circa 1937 when it moved to Sky Harbor and Berry Field. Forms part of Record Group 412, Photographs Collection. 1 photograph negative
#75 Morgan Park, Nashville, Tennessee, 1931
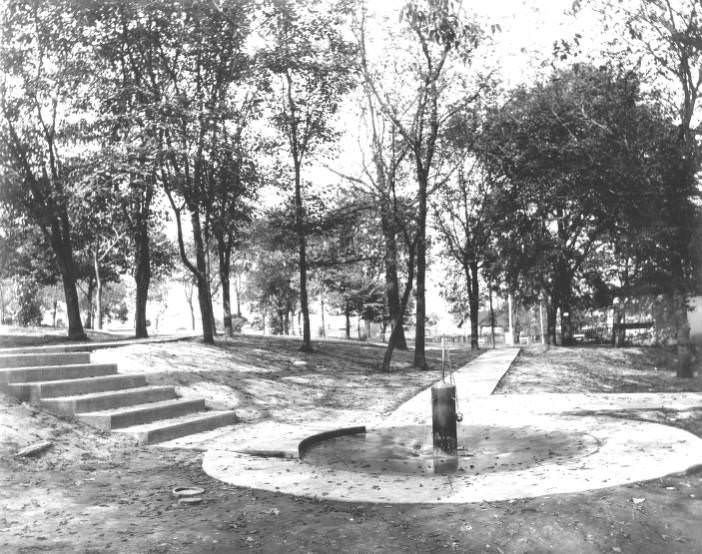
The Park Board purchased Frederick Laitenberger’s German beer garden occupying the block between Hume and Fifth Avenue in 1909 to provide a park for the working-class neighborhood surrounding the Warioto Cotton Mills and the Morgan-Hamilton Bag Company (later known as Werthan Mills). At the request of Major E. C. Lewis, the Board named the park in honor of Samuel Dold Morgan (1789-1880), “The Merchant Prince of Nashville,” who had founded the nearby textile mills and had owned similar mills at Lebanon, Huntsville, and other cities. Morgan had served as president of the state commission which supervised construction of the State Capitol building and was interred in the wall of that building. He was the uncle of Confederate General John Hunt Morgan and during the Civil War he manufactured munitions for the Confederacy.
The Park Board developed the park as a playground and arranged for the piping of mineral water to the park from a deep well drilled in 1889 at the nearby textile mills. The mineral (sulphur) water was provided without charge to the public, and many Nashvillians visited the park frequently to fill jugs with the water for home use. Maintenance of the fountain in the park ceased about 1955 and the mineral water outlet was relocated to Taylor Street.
#76 Nashville City Market House, 1935
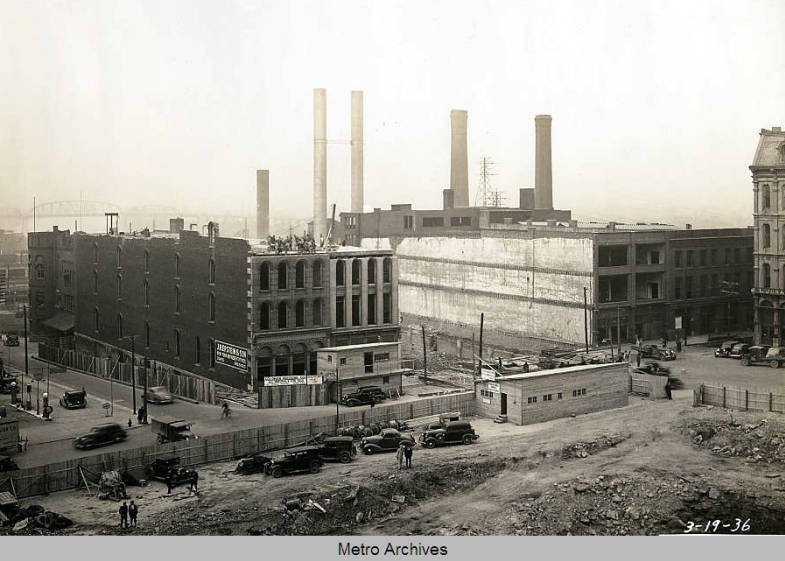
Plans for the new building were submitted by architect Henry C. Hibbs. Upon approval of Hibbs's design, the engineering firm Foster and Creighton was awarded the construction contract in the fall of 1935.
(1) Demolition of existing buildings began the process of preparing the site for a new building.
(2) The framework of the market house dome appears to be nearly complete in this October 1936 photograph. To the right of the dome, the construction of the new Davidson County Courthouse can be seen in this view.
(3) With the building nearing completion, workers concentrate on the dome that sits atop the center of the structure.
(4) An interior view looking north into the building, dated December of 1936, shows the concrete framework and exposed brick outer walls.
(5) Just 3 months later, a northerly view shows the newly completed interior.
(6) A similar view of the south end of the building shows the front, center entrance.
(7) Market trucks and delivery vans are doubled-parked in the street in front of the market house, while several gentlemen linger near the entrance to the Market House Café located at the west end of the building.
(8) An apron-wearing, market house employee stands near the front entrance in this ca. 1954 photograph
#77 Nashville’s Easter fashion parade, 1936
#78 Nashville’s Easter fashion parade, 1936
#79 Nashville’s Easter fashion parade, 1936
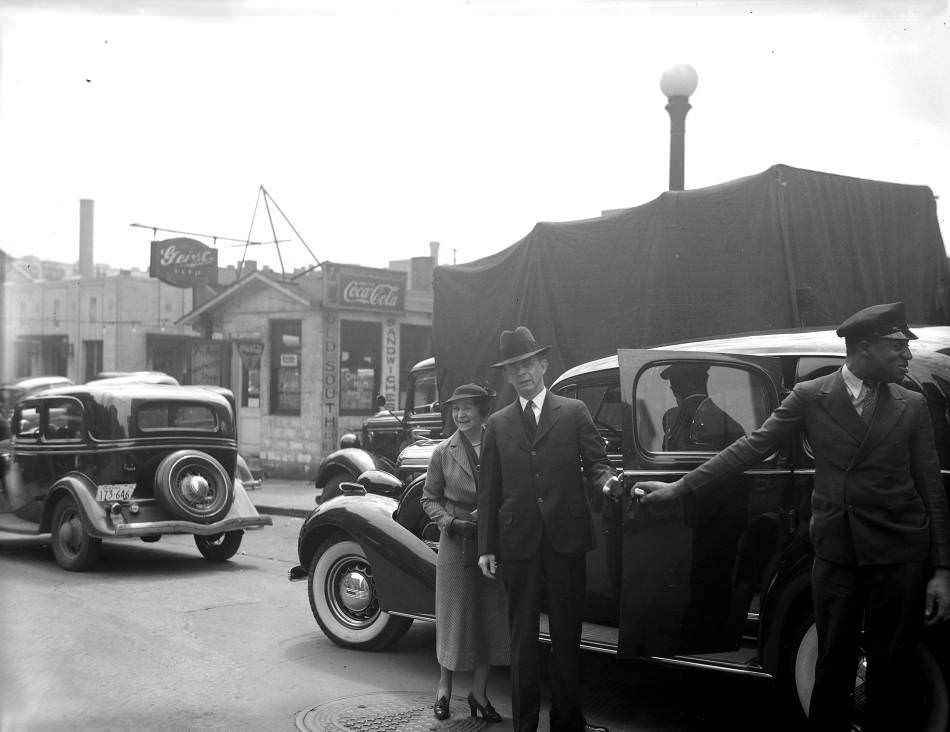
A photograph of Governor and Mrs. Hill McAlister after leaving Easter services at Vine Street Christian Church, located at 140 7th Avenue North, Nashville, Tennessee.
They are pictured with their car and chauffeur in foreground. The background shows the 7th Avenue Sandwich Shop with Gerst Beer and Coca-Cola ad signs for the eatery. Similar photos for Easter clothing and dress appeared in the Nashville Banner newspaper April 13, 1936.
#80 Over 5,000 hail TVA at Dickson, Tennessee, 1936
#81 Paramount Theater, a “palatial playhouse” part of the Publix Theater chain, 1930
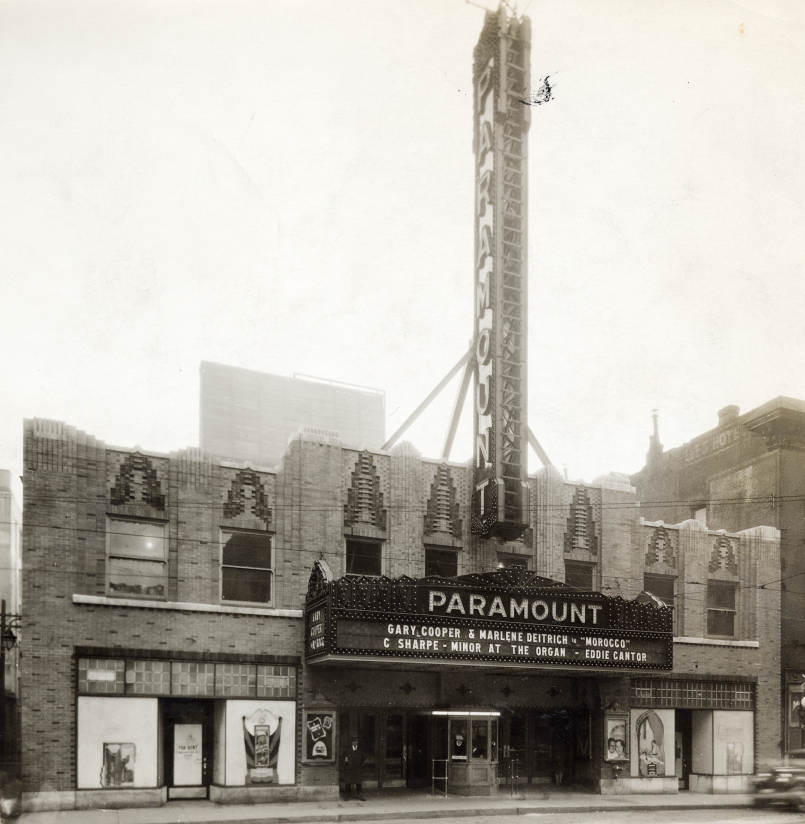
The $500,000 theater opened November 14, 1930, ads boasted "A New Show World in Tomorrow's Theater - a new standard of luxury, comfort and entertainment - a theater to match the achievements of Nashville - Come, marvel, thrill to the living screen." A reported 2,500 patrons visited the theater on opening night, at 60 cents each, outnumbering the seating capacity by 500. The theater was remodeled in 1949 and demolished after 1978.
#82 Photograph of 117th Infantry, Tennessee National Guard on parade at Legislative Plaza, Nashville, 1936
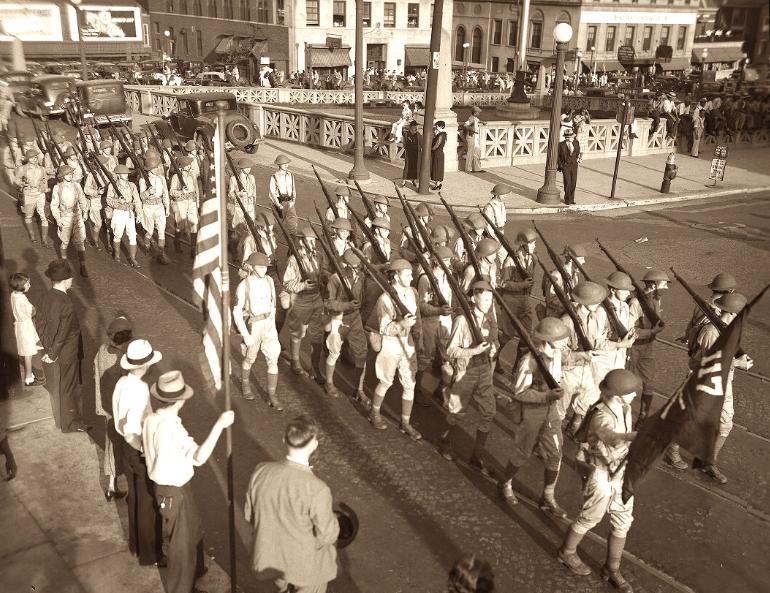
Members of the 117th Infantry, Tennessee National Guard parade past spectators on Legislative Plaza, Nashville, 29 September 1936, as part of the 30th Division reunion. One of the onlookers in foreground holds a large American flag on a flagpole. View of plaza includes street, plaza, and buildings in background. The 30th Division, nicknamed the "Old Hickory" Division, played a distinguished role in World War I. Veterans from this unit were members of the Old Hickory Association.
#83 Photograph of General Hospital Nursery in Nashville, Tennessee, 1930
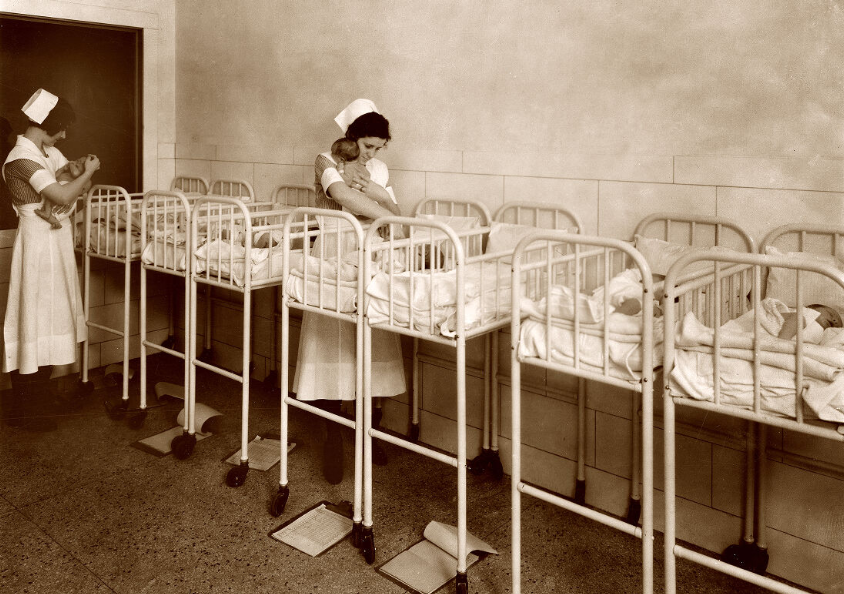
Student nurses were responsible for many duties including caring for newborns, surgical nursing, and working in the diet kitchen and sometimes even mopping the floors.
They often worked 12 hours a day plus classes. Nashville General Hospital Nursing School, established in 1892 (two years after the opening of City General Hospital) was one of the first to be accredited in the South. It began with a 26-month course that was extended to 36 in 1912. During the school's existence 1,032 nurses graduated.
#84 McKendree Methodist Church, Nashville, Tennessee, next door to the Princess Theatre, 1935
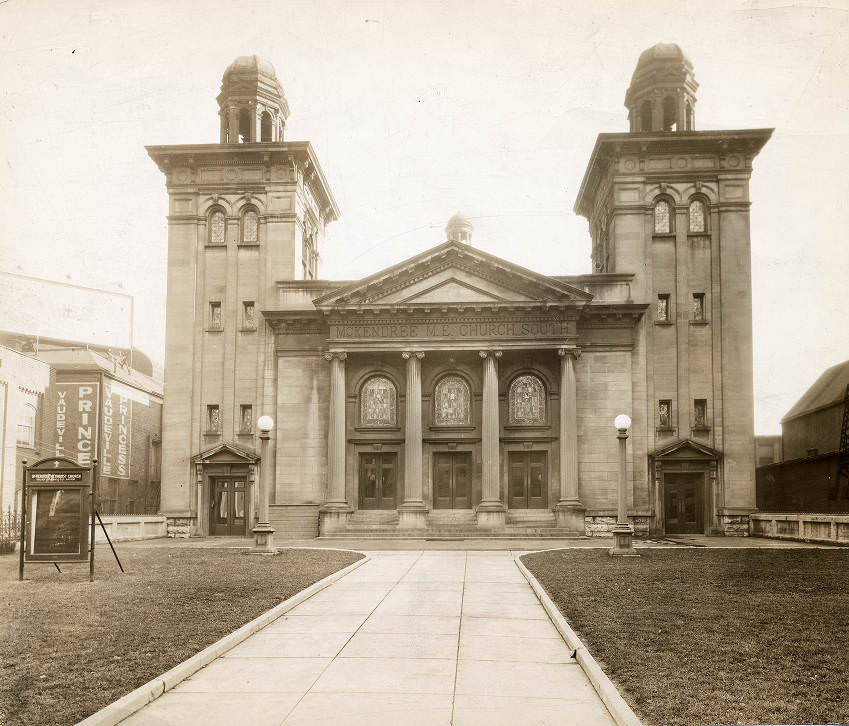
The church was named for Bishop William McKendree, the first American bishop. This is the fourth McKendree Methodist Church building to occupy this site. The first building was completed in 1833 and hosted the funeral of James K. Polk, 11th President of the United States. In 1876, a new larger Gothic building was erected. Three years later it burned, and a third building was erected in 1882.
This building was also destroyed by fire in 1905. The present church was dedicated 12 October 1912. Additions to this marble, Neo-classic structure were made in 1966.
#85 The American Baptist Theological Seminary, 1932
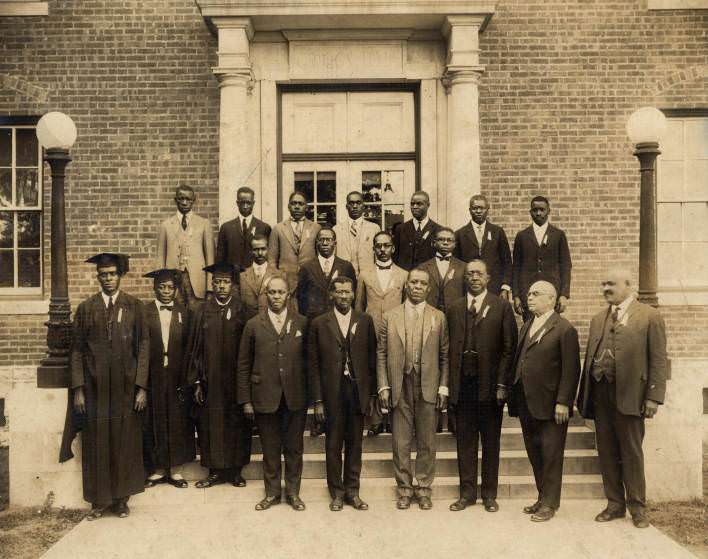
The American Baptist Theological Seminary was originally a training facility for African American Baptist ministers. The men in the photograph are standing in front of Griggs Hall, the first building erected on the campus. Griggs Hall was built at 1800 Whites Creek Pike in 1923. The building housed dormitory rooms, a dining hall, a library, and classrooms. The school opened on September 14, 1924. Its first curriculum contained both degree programs for high school graduates and a non-degree program for training those who had not completed high school. Its student body was highly influential during the civil rights movement. In 1971, the school became an accredited four-year undergraduate Bible college, and its official name was changed to American Baptist College.
#86 Photograph of the City Market House, 1937
#87 Photograph of the Davidson County Court House, 1930
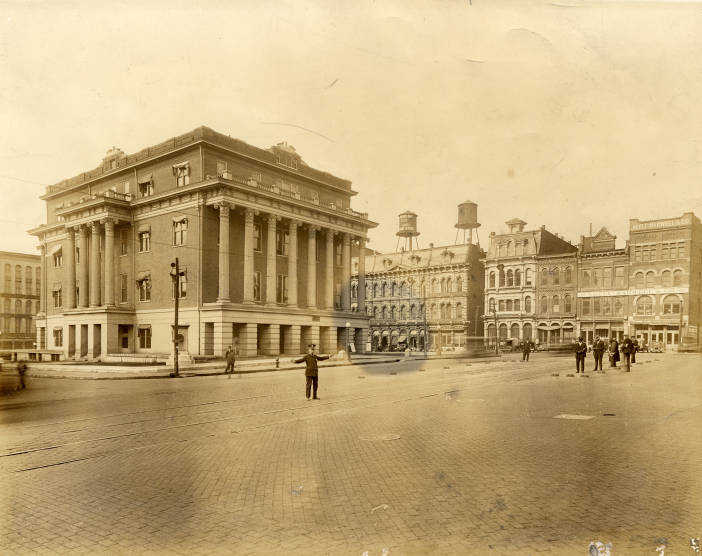
The courthouse was designed in 1857 by Francis Strickland, son of William Strickland, who built the State Capitol. Construction on the building started in 1859 and finished in 1863. This Strickland Courthouse served as the epicenter for a bustling Nashville for eighty years. In 1909-1910 the Court House was remodeled and enlarged by the replacement of its gable roof with a fourth story as pictured in this photograph.
#88 Police cars and officers in front of War Memorial Building in Nashville, Tennessee, 1935
#89 Prentice Cooper campaign banner, Shelbyville, Tennessee, 1938
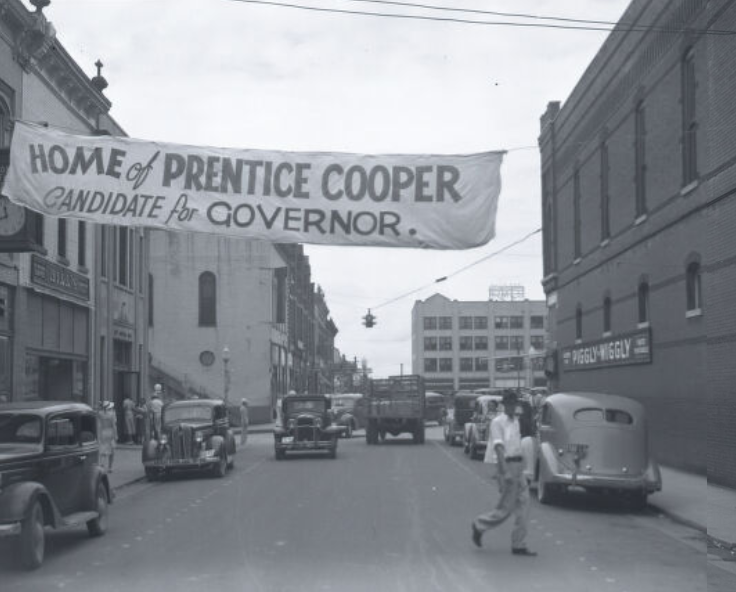
This was the year that William Prentice Cooper ran for his party’s nomination for governor and later won the general election. Governor Cooper served in office from January 16, 1939 - January 16, 1945. The Victorian-styled brick home, located at 413 E. Lane Street, was named to the Nashville Register of Historic Places in 1975. William Prentice Cooper was a native of Bedford County and graduate of Webb School, Princeton and Harvard Law School, he was Attorney General of the 8th Judicial Circuit, a member of the 63rd and 70th General Assemblies, U.S. Ambassador to Peru 1946-1948. President of the 1953 Tennessee Constitutional Convention, Veteran of WW I and State Commander of the American Legion.
#90 Prentice Cooper home in Shelbyville, Tennessee, 1938
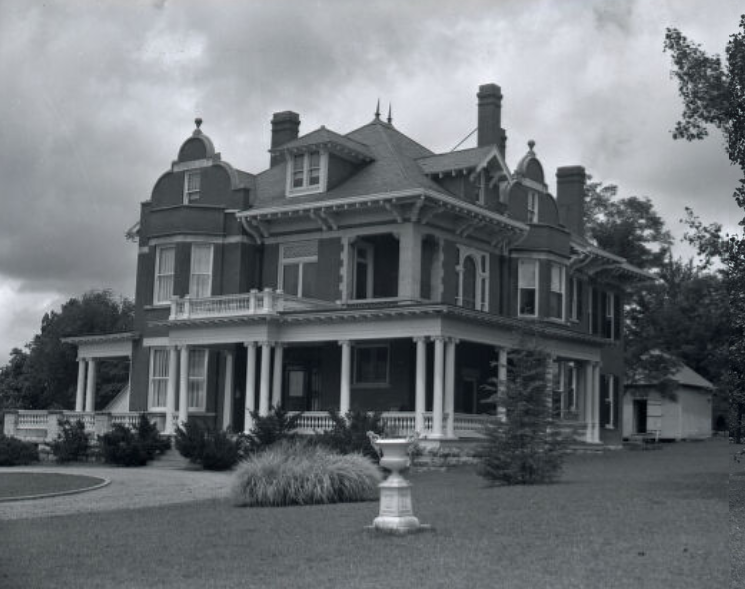
William Prentice Cooper was a native of Bedford County and graduate of Webb School, Princeton and Harvard Law School, he was Attorney General of the 8th Judicial Circuit, a member of the 63rd and 70th General Assemblies, U.S. Ambassador to Peru 1946-1948. President of the 1953 Tennessee Constitutional Convention, Veteran of WW I and State Commander of the American Legion. He reactivated the Tennessee Historical Commission and was a member 1941-1969.
#91 President Franklin D. Roosevelt in Nashville for funeral of Joseph W. Byrns, 1936
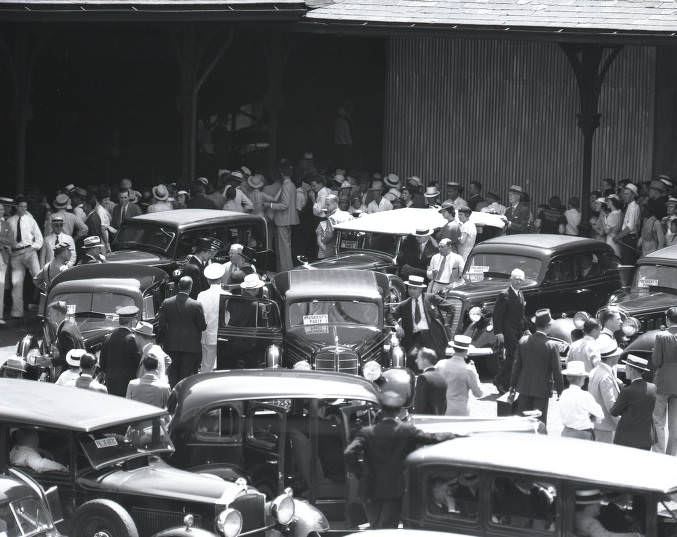
Bryns (July 20, 1869-June 4, 1936) was a U.S. politician, born in Cedar Hill, Robertson County. He displayed a strong early interest in politics and served in state government. Bryns graduated from Nashville High School in 1887 and from the law department of Vanderbilt University in 1890. In 1900 he was elected to the Tennessee State Senate. In 1908, Bryns was elected to the U. S. House of Representatives from Tennessee’s 5th and 6ths districts. He was in office from 1909 until his death in 1936.
Byrns was the 46th Speaker of the United States House of Representatives (January 3, 1935-June 4, 1936) and prior to that was the 8th Majority Leader of the United States House of Representatives (1933-1935).
Byrns was very loyal to the New Deal, especially as it related to Agriculture. Upon his death in Washington, D.C., a funeral service was held in the United States Capitol, attended by President Roosevelt and other dignitaries and later services were held in Nashville, also attended by President Roosevelt, Secretary of State Cordell Hull, and others.
#92 Ringling-Barnum elephants walking out Charlotte Avenue to Centennial Park from the north end of Kayne Avenue, 1938
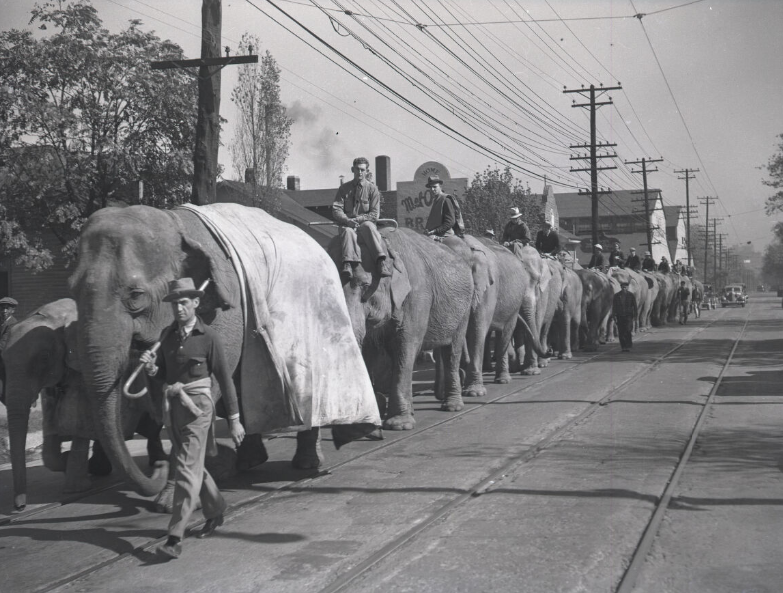
This photo relates to the “Features Show” at Centennial Park with the Al G Barnes and Sells-Floto Combined Circus presenting Ringling Bros. and Barnum & Bailey Stupendus New Features. There were two railroad tented circuses playing Nashville in the fall of 1938: Robbins Bros. Circus played the lot across Fourth Avenue from the Fairgrounds on August 29th, 1938 and the “Features Show” at Centennial Park on October 26th, 1938.
#93 S.H. Kress building, Nashville, Tennessee, 1930
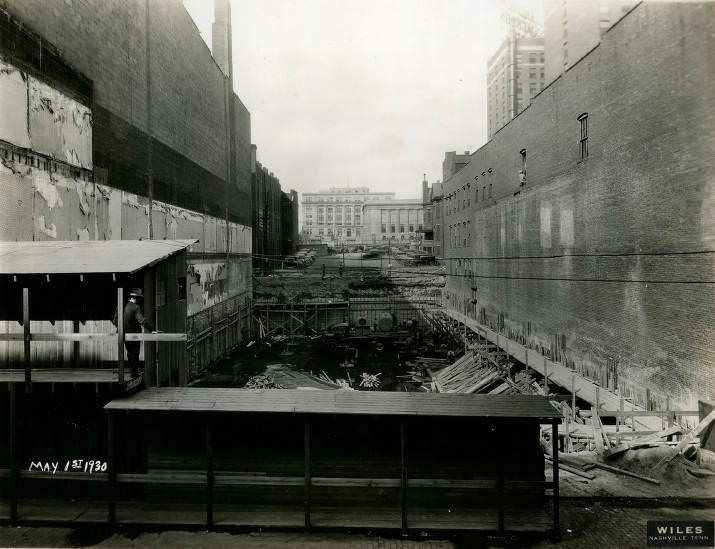
A view of the construction site of the S.H. Kress & Co. building, a project of the Foster & Creighton Co. Contractors. The S.H. Kress Co. opened its impressive five-story “dime store” on Feb. 18th, 1936 at 237 Fifth Ave. N in downtown Nashville, Tennessee.
This art deco building, with its terra-cotta brick front, was designed by the New York architect, Edward F. Sibbert.
#94 S.H. Kress building, Nashville, Tennessee, 1935
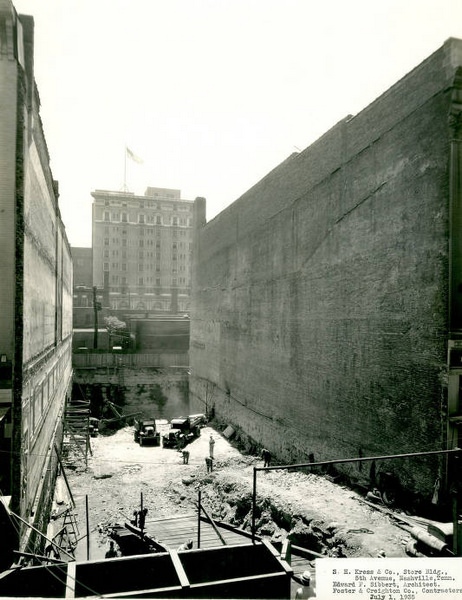
The S.H. Kress Co. opened its impressive five-story “dime store” on Feb. 18th, 1936 at 237 Fifth Ave. N in downtown Nashville, Tennessee. This art deco building, with its terra-cotta brick front, was designed by the New York architect, Edward F. Sibbert. The Hermitage Hotel is pictured in the background.
#95 Snow scenes around Nashville, Tennessee, 1938
#96 St. Cecilia Academy, Nashville, 1939
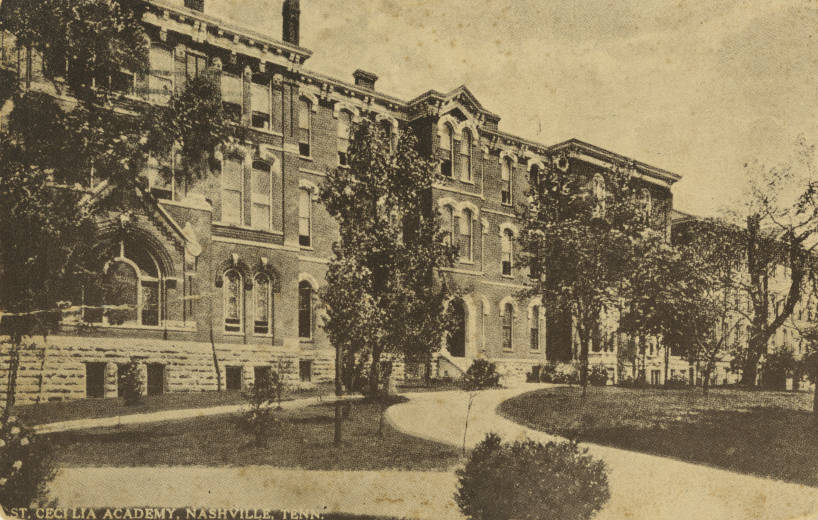
Established in 1860 by the Dominican Sisters, the address for the original campus location was atop a hill at Eighth Avenue and Clay Street in North Nashville on the property known as Mount Vernon Gardens until the late 1950s (the school has since relocated to 4210 Harding Road). The academy was named for St. Cecilia, patroness of music.
The conservatory of music emphasized music training and ensemble performance in the curriculum. The original Victorian-style building was completed in 1862 as a four-story structure with 18-inch-thick brick walls and bay windows. The structure was designed by an Englishman by the name of Acheroid. In the 1880s the school added a west wing expansion and later an east wing in 1903.
The original building in North Nashville is still used as a convent, the official Motherhouse of the Dominican Sisters (801 Dominican Drive). St. Cecilia's Academy is Nashville's oldest private high school.
#97 St. Thomas Hospital, Nashville, 1936
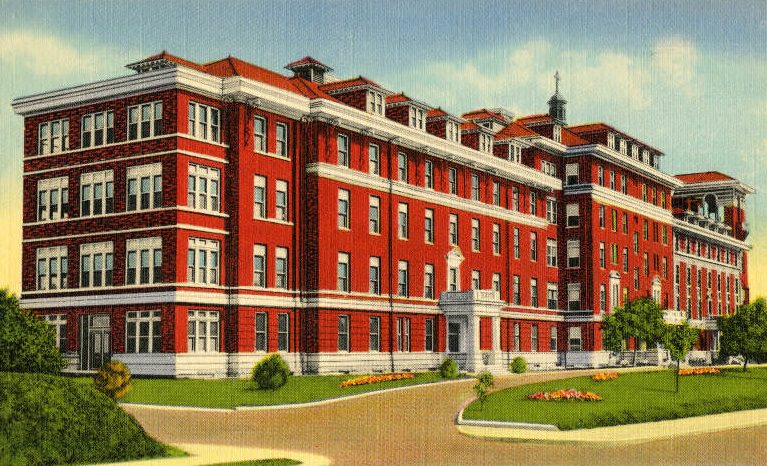
A postcard of St. Thomas Hospital located on Hayes Street at the corner of Twentieth Avenue. This hospital was established by Bishop Thomas S. Byrne, and run by the Sisters of Charity under the Roman Catholic Church. In 1974, St. Thomas opened a new building on Harding Road. The newest wing of the facility is now used by Baptist Hospital, while the rest of the structure was torn down for a parking lot.
#98 State capitol – Nashville, 1930
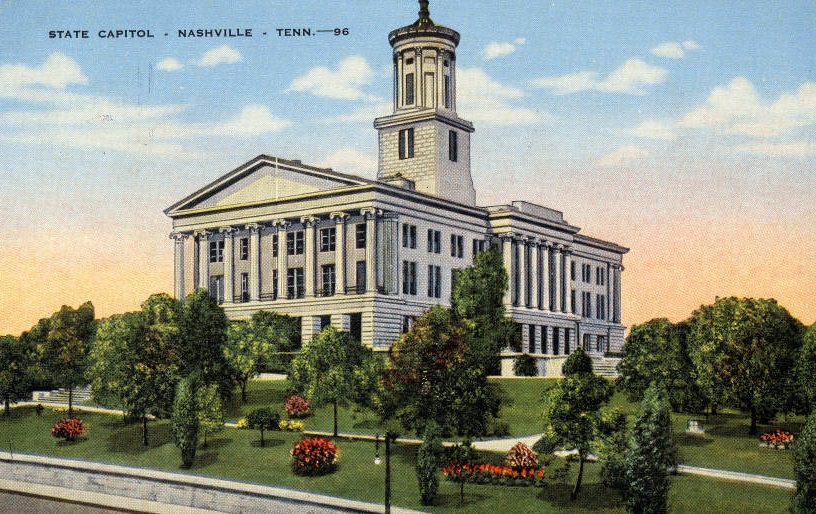
A color postcard of the Tennessee State Capitol Building. The Capitol was erected between 1845 and 1853 and cost $2,500,000 to build. The architectural idea is that of a Greek Ionic Temple. The building sits 175 feet above the Cumberland River and is 75 feet 8 inches tall. It is located on Charlotte Avenue, between Sixth and Seventh Avenues, in downtown Nashville.
#99 Tarbox School in Nashville, Tennessee, 1932
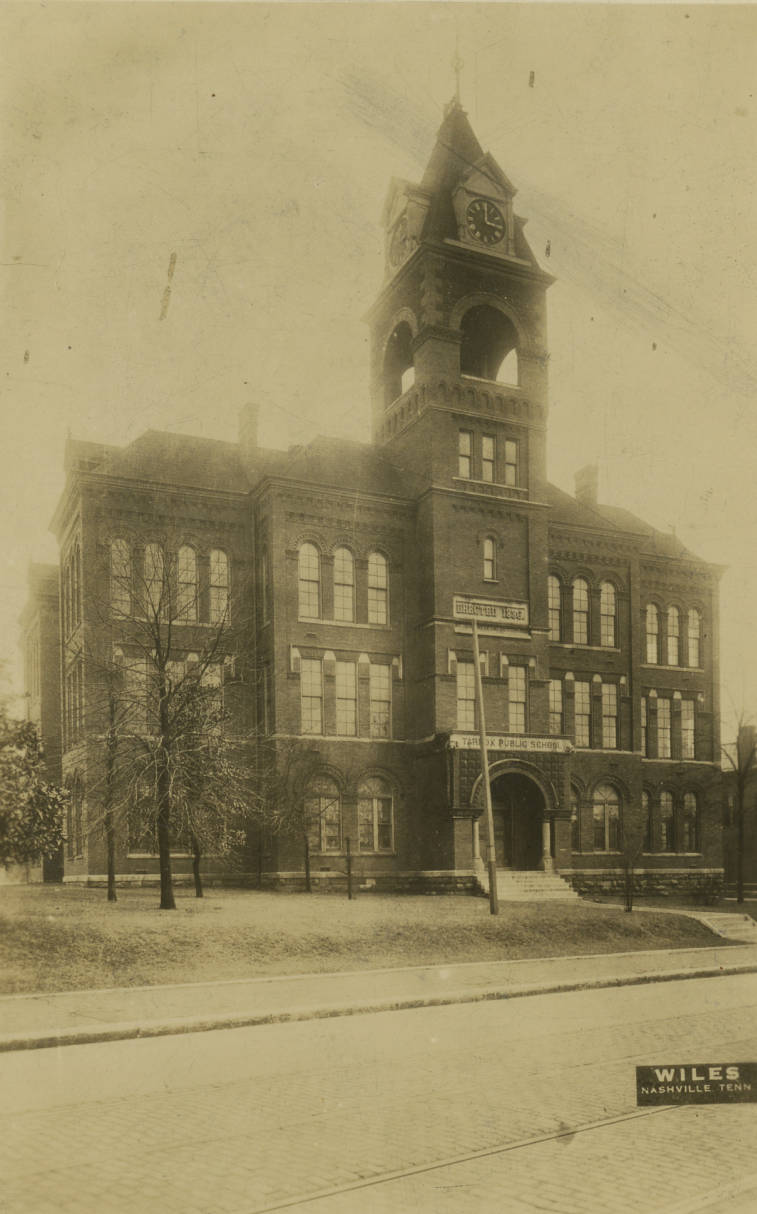
This view shows the front exterior of the three-story school building prior to the structural damage caused by the April 1, 1932 fire. Tarbox School was one of Nashville's most respected public grammar schools that originally opened in 1880 in a one-story frame house on 17th Avenue between Hayes Street and West End Avenue. In 1886, the school expanded to an impressive three-story brick school with a multi-story clock and bell tower, built at 1803 Broadway. The school was named for Luther G. Tarbox, a Hume-Fogg High School principal and George B. Elliot served as the first principal in the new building. The school served a large neighborhood and accommodated more than 1,000 students. On April 1, 1932, a fire destroyed the tower and front of the school building. Everyone was safely evacuated from the building without a single injury. The building was rebuilt with only two stories instead of three. The school closed in 1960 and was subsequently razed circa 1964 except for the 1929 addition that was renovated to house the Knowles Senior Center.
#100 The Davidson County Public Building and Courthouse, Nashville, Tennessee, 1937
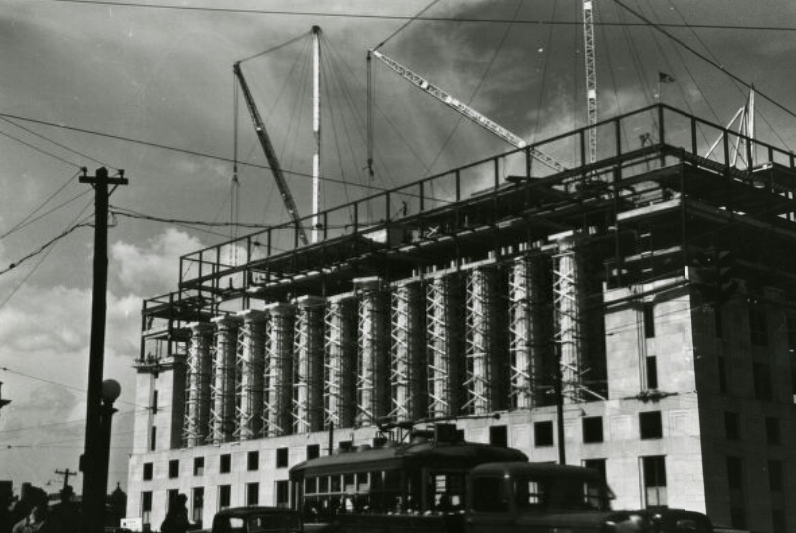
This 8-story Art Deco building was completed in 1937, featured with city and county offices, three floors of courtrooms, and the county jail. The structure was listed on the National Register of Historic Places in 1987. Architects Emmons H. Woolwine of Nashville and Frederic C. Hirons of New York designed this preeminent example of the Public Works Administration-influenced Modern style in Middle Tennessee.
#101 The Davidson County Public Building and Courthouse, Nashville, Tennessee, 1937
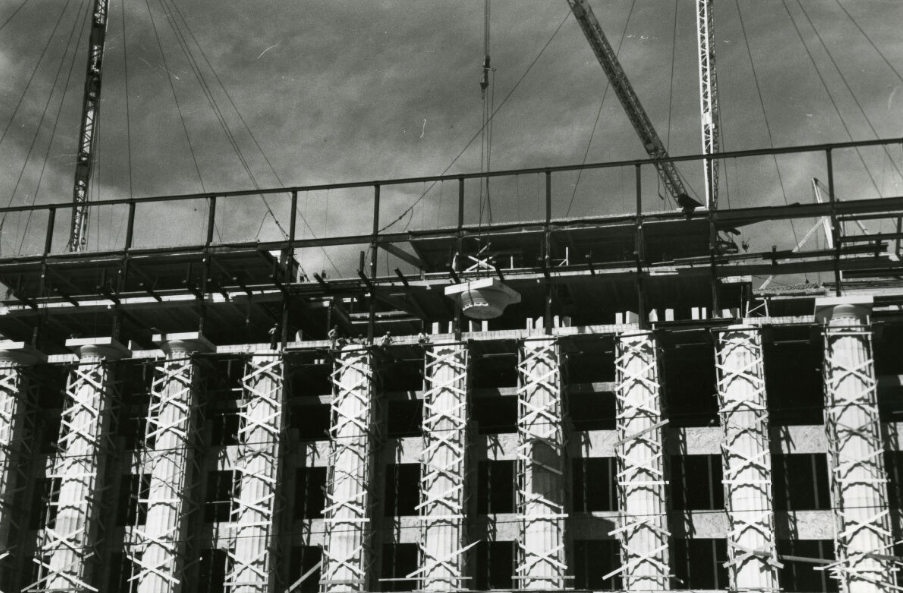
This 8-story Art Deco building was completed in 1937, featured with city and county offices, three floors of courtrooms, and the county jail. The structure was listed on the National Register of Historic Places in 1987. Architects Emmons H. Woolwine of Nashville and Frederic C. Hirons of New York designed this preeminent example of the Public Works Administration-influenced Modern style in Middle Tennessee.
#102 The tower – Scarritt College for Christian Workers, 1930
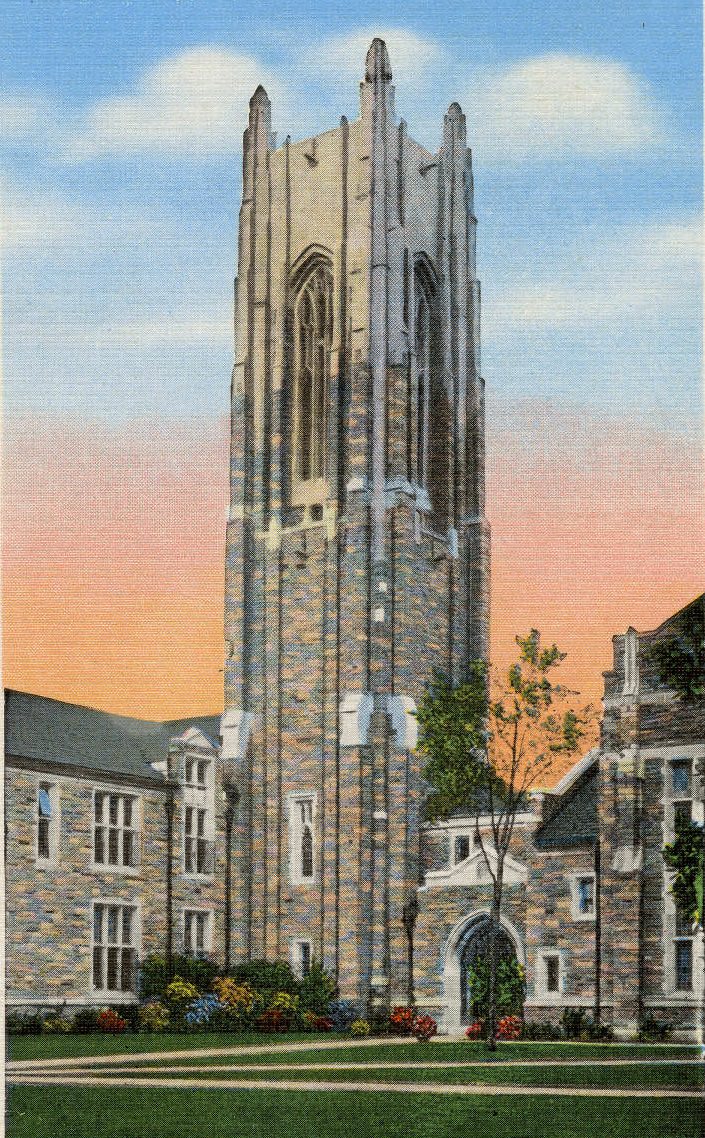
Located on Nineteenth Avenue South, Scarritt College came to Nashville from Kentucky in 1924 as a training school for women Christian missionaries. Like a teaching college prepared teachers, this Methodist Episcopal school set out to prepare religious workers. The soaring Gothic tower shown here is part of the Belle H. Bennett Memorial, which is comprised of the central group of buildings on campus. Belle Harris Bennett co-founded the school along with Dr. Nathan Scarritt. Bennett was a vital member of the women's suffrage movement, and also instrumental in Christian education. The tower, along with the other buildings, is constructed with colored stone from the eastern part of Tennessee, trimmed with cut stone from Indiana and Kentucky. It was constructed to thrust upwards, to inspire reverence and awe of God. Henry C. Hibbs of Nashville designed the tower and the rest of the buildings on campus.
#103 Vanderbilt University, Kirkland Hall, Nashville, 1930
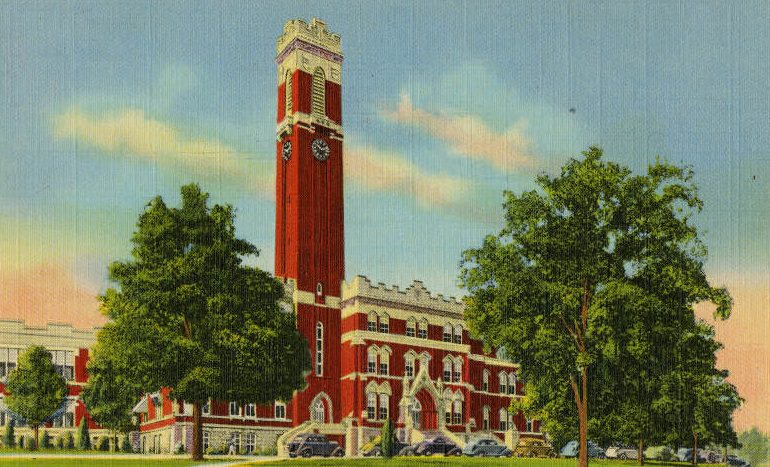
Vanderbilt University was made possible in 1873 through a one million dollar gift from Commodore Cornelius Vanderbilt, a shipping and rail tycoon who had never even visited the South. Vanderbilt's hope in supporting a university in the South was that it would "contribute to strengthening the ties which should exist between all sections of our common country." At the University's onset, the campus consisted of the Main Building, an astronomical observatory and houses for professors. The original Vanderbilt Library was housed in the Main Building. In 1905 a fire consumed the Main Building and it was rebuilt with one tower as Kirkland Hall in honor of the school's longest serving Chancellor, James H. Kirkland. Kirkland guided the rebuilding process and also navigated the University through the separation from the Methodist Church.
#104 WSM radio cast presents broadcasts about college life, 1933
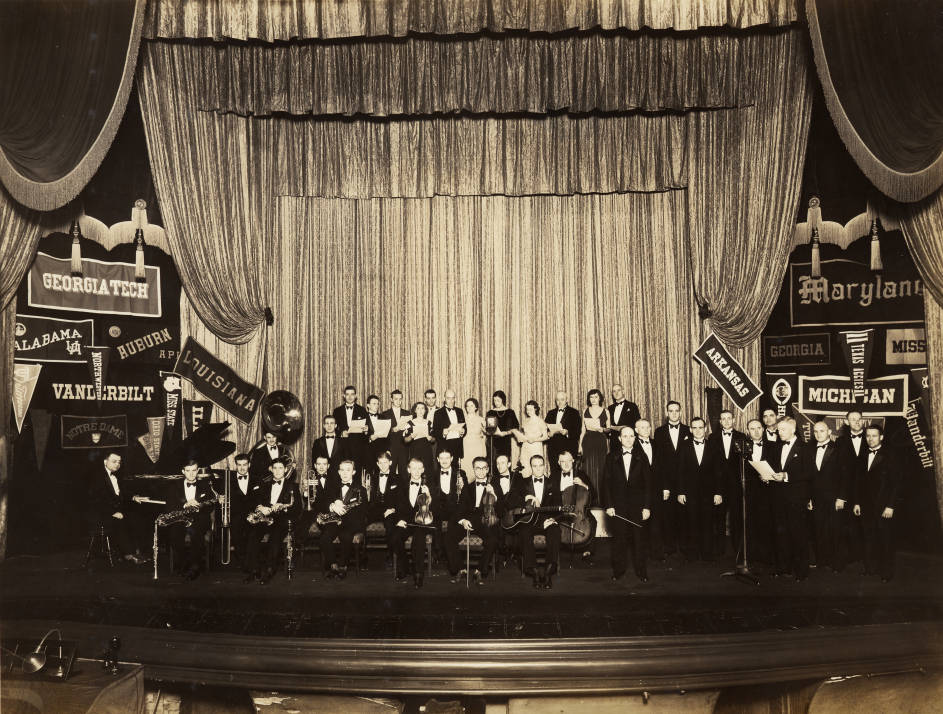
They broadcasted a total of 28 shows on Mondays and Fridays. The broadcasts recreated college life and sports events, complete with legitimate actors, singers and a variety of musicians. The newspaper ad for the program read, "Yes, sir! It's here at last, something new in radio. Your favorite college presented on the air! The drama, the color, the spectacle of university campus life - history unveiled in your own loudspeakers - the human-interest side of these great institutions. Who started them, how, when, where, what? Authentic, created and staged in collaboration with university authorities! Famous football heroes brought out of the past, famous games, dusted off and given life again through the miraculous voice of radio.
#105 Hume-Fogg High School – Nashville, 1939
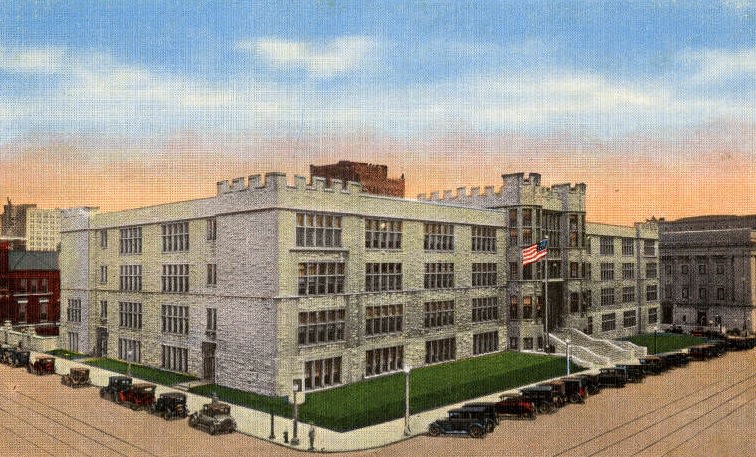
In 1912 Hume High School and Fogg High School merged into Hume-Fogg at the school's current site on Broadway. The building was constructed in the Tudor Revival style by architects William B. Ittner and Robert Sharp. In 1942 Hume-Fogg was recast as a Technical and Vocational School. In 1982 it was restructured to serve as an academic magnet school for Nashville's gifted and talented students. Hume-Fogg was added to the National Registry of Historic Places in 1974.
#106 Bus depot, Nashville, 1939
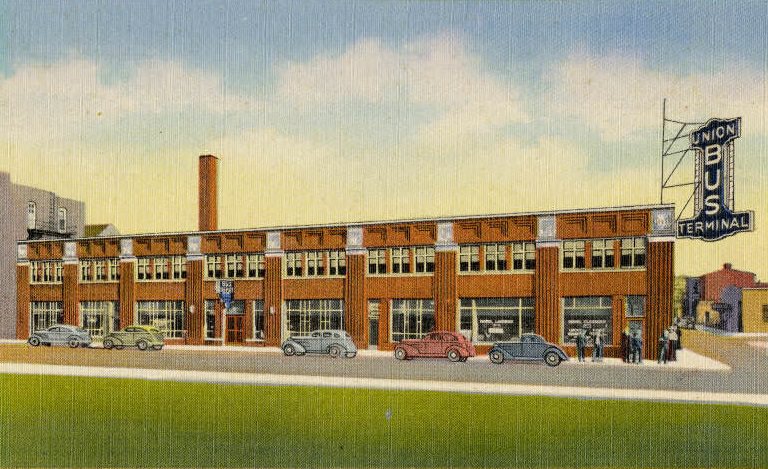
Built in the latter part of the 1930s, this bus terminal exemplified the art deco architecture style of the time period.
According to city directories, this station housed several bus companies including Greyhound, Consolidated and Lewisburg lines. Several public transit riders wait on the corner for buses.
Parked cars are lined up on the street outside of the building. This structure is no longer standing.
#107 City of Nashville Water Works construction of waterline, Nashville, 1939
#108 City of Nashville Water Works construction of waterline, Nashville, 1938
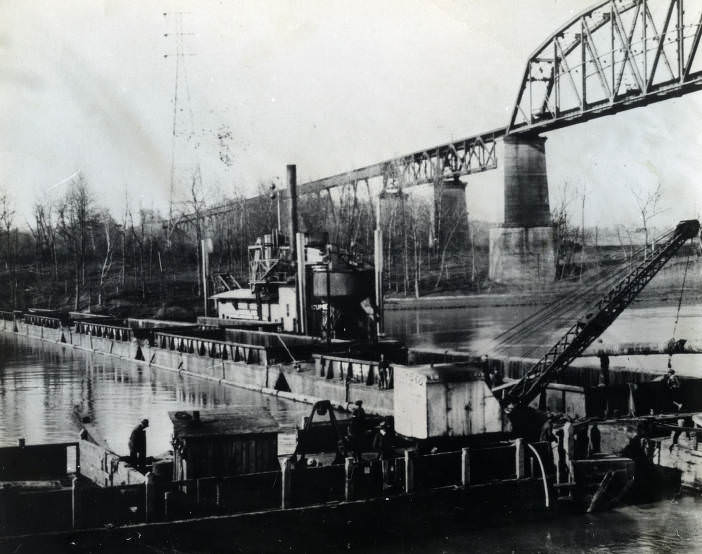
An undated photograph showing the construction site of a new waterline via the City of Nashville Water Works and W.L. Hailey Construction Company. A note on the verso states: “2 - 18” W.M.’s being installed across Cumberland River from Pump. Sta. to E. Nashville; W.L. Hailey Const. Co., Contr.”
#109 Hume-Fogg High School – Nashville, 1939
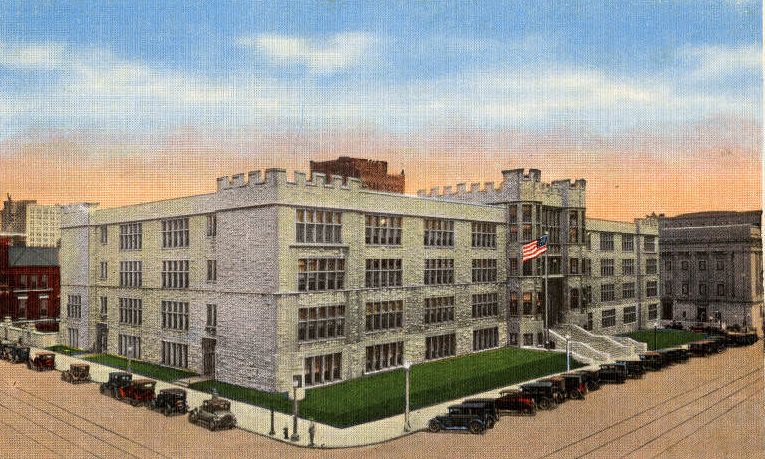
In 1912 Hume High School and Fogg High School merged into Hume-Fogg at the school's current site on Broadway. The building was constructed in the Tudor Revival style by architects William B. Ittner and Robert Sharp.
In 1942 Hume-Fogg was recast as a Technical and Vocational School. In 1982 it was restructured to serve as an academic magnet school for Nashville's gifted and talented students. Hume-Fogg was added to the National Registry of Historic Places in 1974.
#110 McKendree Methodist Church, Nashville, Tennessee, next door to the Princess Theatre, 1930s
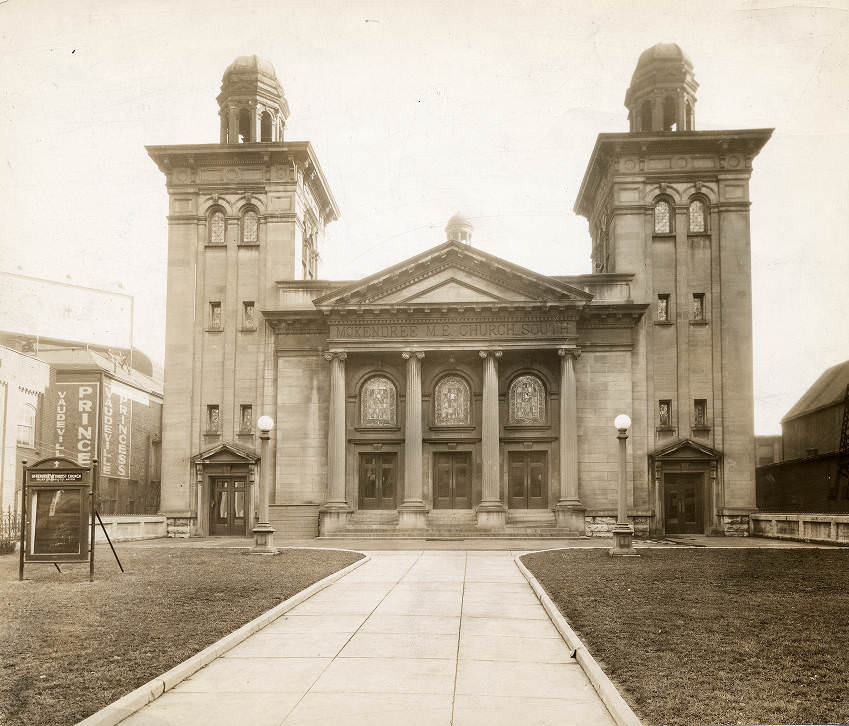
The church was named for Bishop William McKendree, the first American bishop. This is the fourth McKendree Methodist Church building to occupy this site. The first building was completed in 1833 and hosted the funeral of James K. Polk, 11th President of the United States. In 1876, a new larger Gothic building was erected. Three years later it burned, and a third building was erected in 1882.
This building was also destroyed by fire in 1905. The present church was dedicated 12 October 1912. Additions to this marble, Neo-classic structure were made in 1966.
#111 St. Thomas Hospital, Nashville, 1935
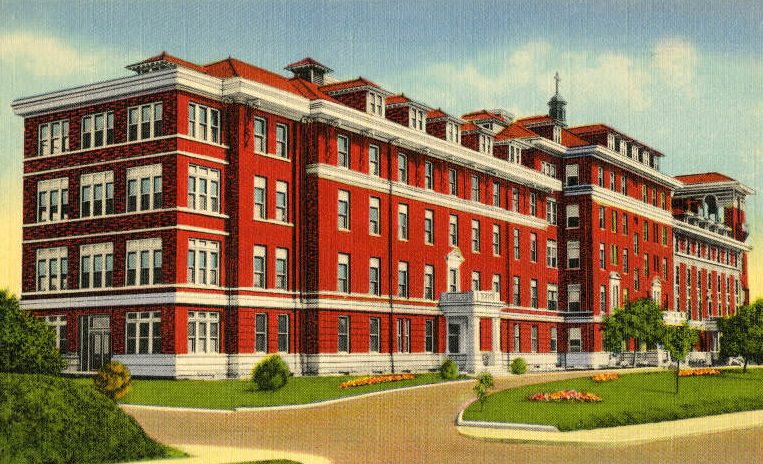
A postcard of St. Thomas Hospital located on Hayes Street at the corner of Twentieth Avenue. This hospital was established by Bishop Thomas S. Byrne, and run by the sisters of Charity under the Roman Catholic Church. In 1974, St. Thomas opened a new building on Harding Road. The newest wing of the facility is now used by Baptist Hospital, while the rest of the structure was torn down for a parking lot.
#112 The Tower, Scarritt College, Nashville, Tennessee, 1938
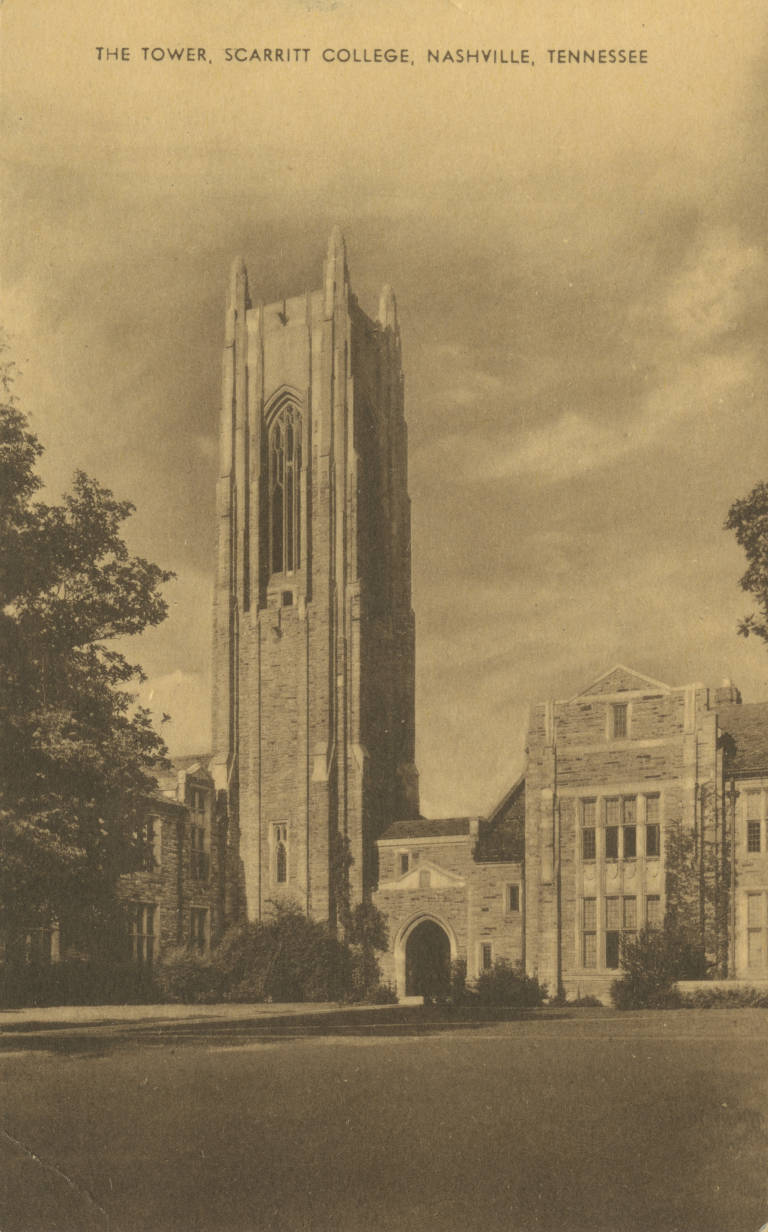
The original conference, retreat and educational center was originally Scarritt Bible and Training School for young women missionaries in Kansas City, Missouri. It moved to Nashville in 1924 when it became Scarritt College for Christian Workers. Scarritt Hall, Bennett Hall, the Tower and the Chapel were built circa 1924-1927 and known collectively as the Belle Bennett Memorial. Dedicated on March 14, 1928, Scarritt College remains one of architect Henry C. Hibbs' signature designs in the collegiate gothic style. A year later, Hibbs won a gold medal for his ecclesiastical design at Scarritt.
The buildings are made of crab orchard stone. The Tower is located at 1008 19th Avenue South and is affiliated with the Scarritt Bennett Center, organized in 1988 as a non-profit institution working to promote social justice.
#113 Tulane Hotel, 1933
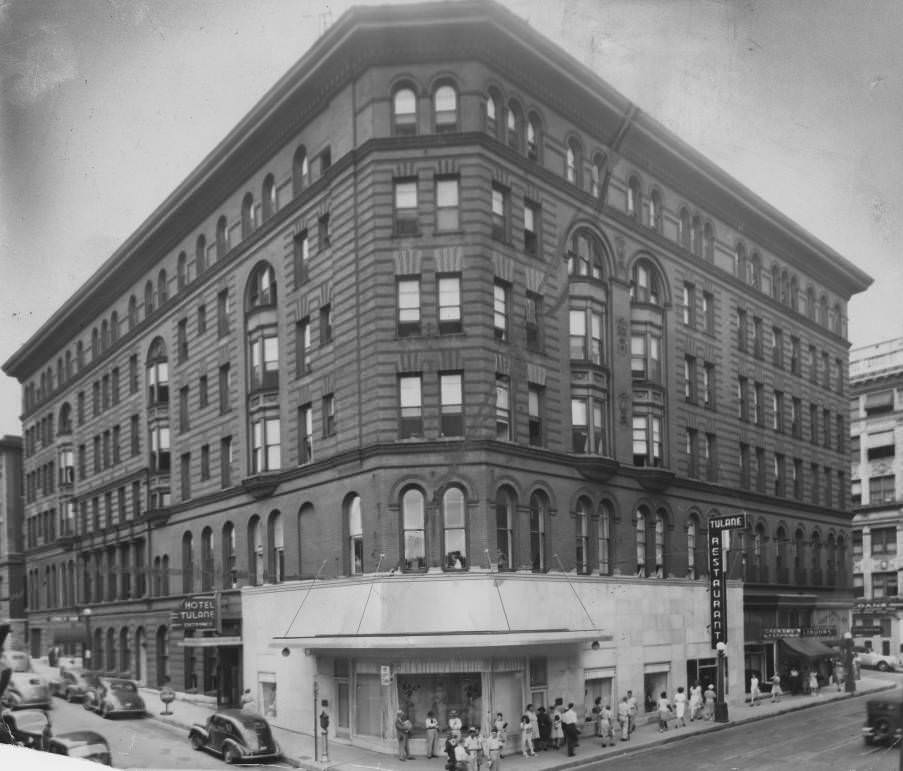
This hotel was erected in 1894 as the Nicholson Hotel on the site of the old Nicholson House (a fancy boarding house beginning in the 1860s and the residence of I. C. Nicholson). In 1896, the hotel, with its renovation and expansion, was renamed the "Tulane" for one of the new owner's relatives. In 1897, during the Tennessee Centennial Exposition, it held visitors from all over the world. In 1911, Anne Dallas Dudley and several other women met in a parlor of the Tulane Hotel and founded the Nashville Equal Suffrage League, an activist organization in support for the right of women to vote. During the 1940s there were many elegant formal balls, election year celebrations, Christmases, and entertainment for soldiers during World War II. In 1947, Castle Studio, a significant country music recording studio was established at the site. In the 1950s, National Life and Accident Insurance purchased the building for approximately $850,000. The Tulane closed its doors April 1956 and a few months later in November this multi-story landmark was razed to make way for a parking lot.


