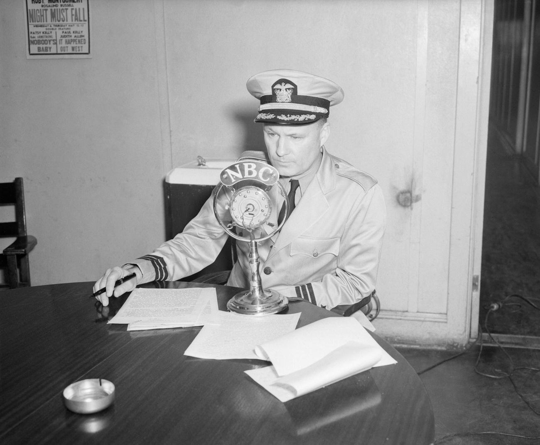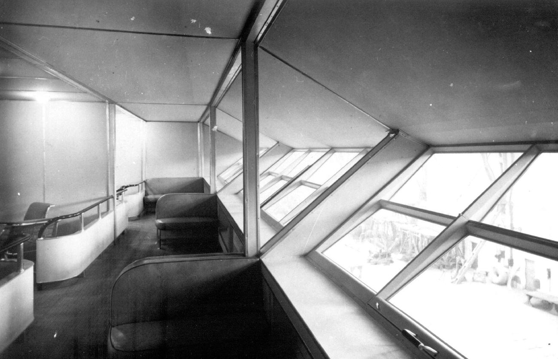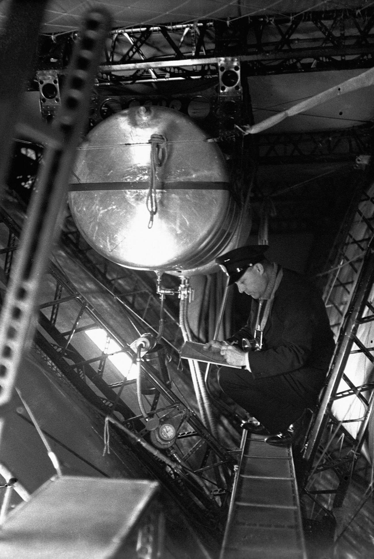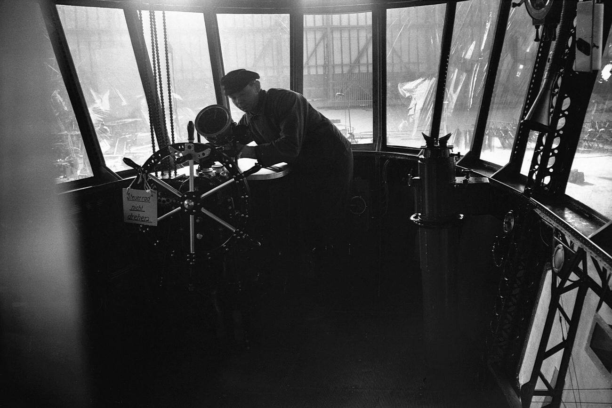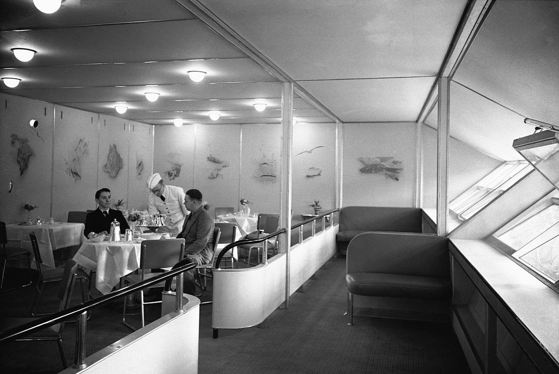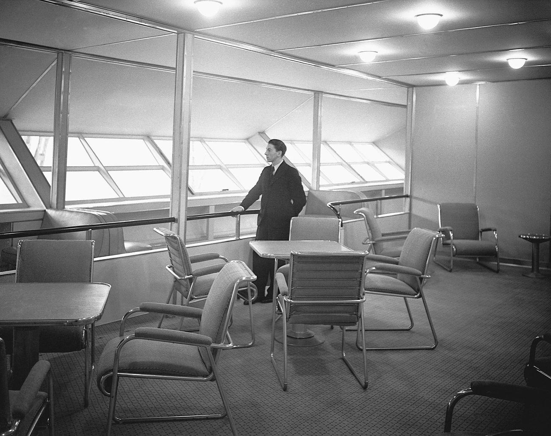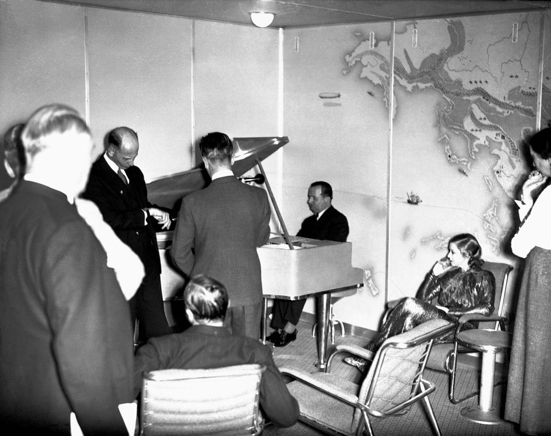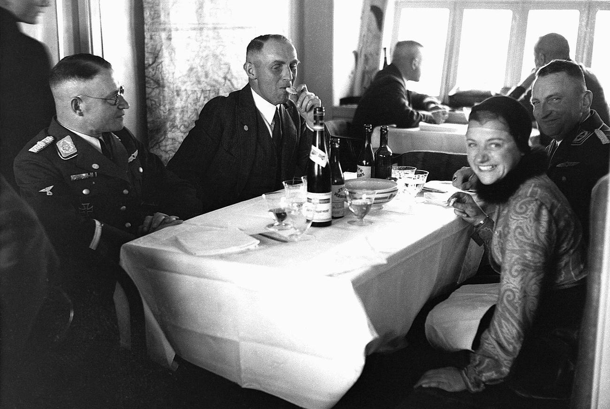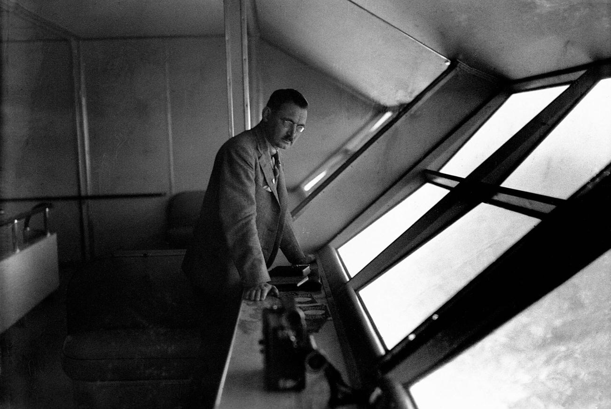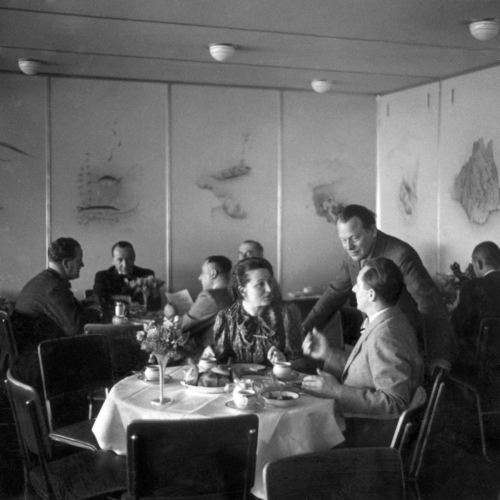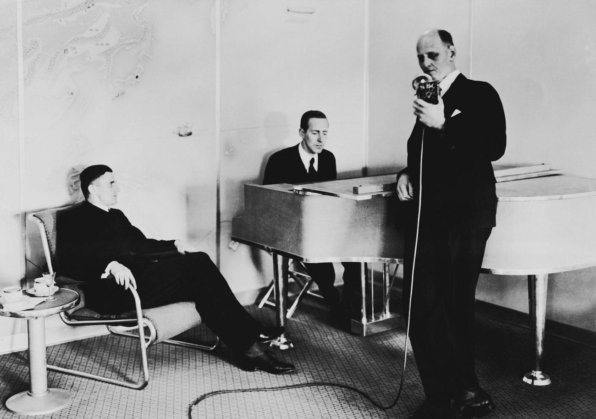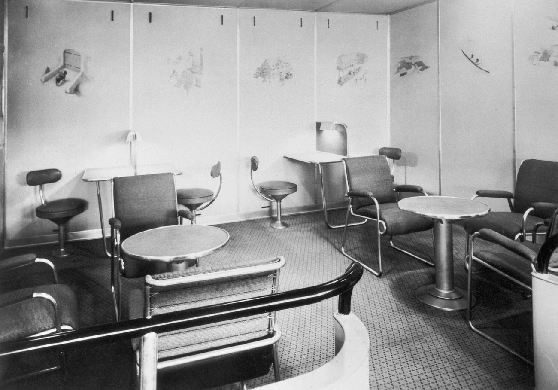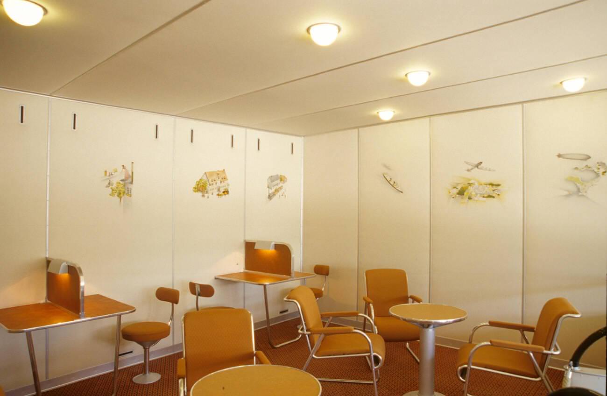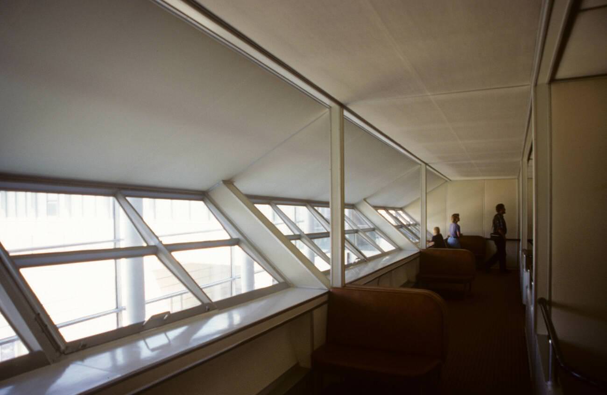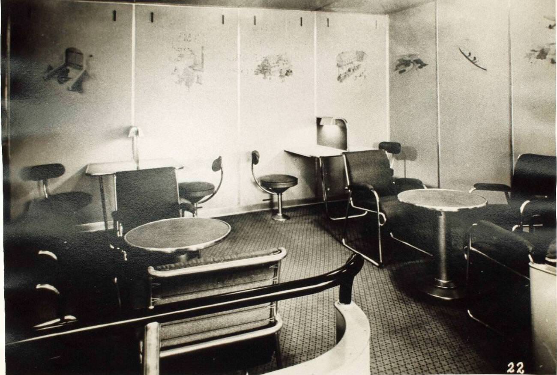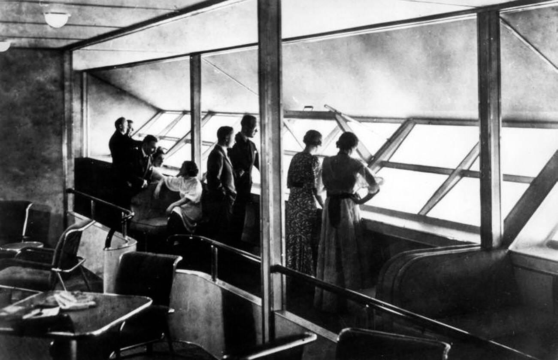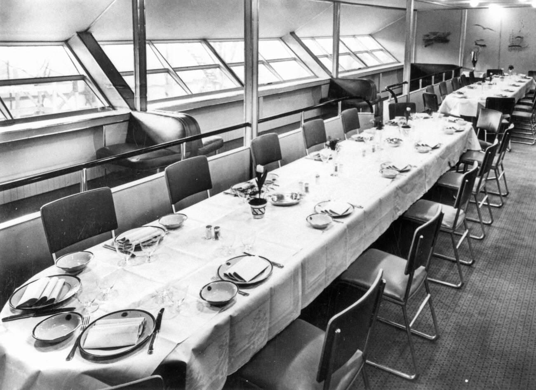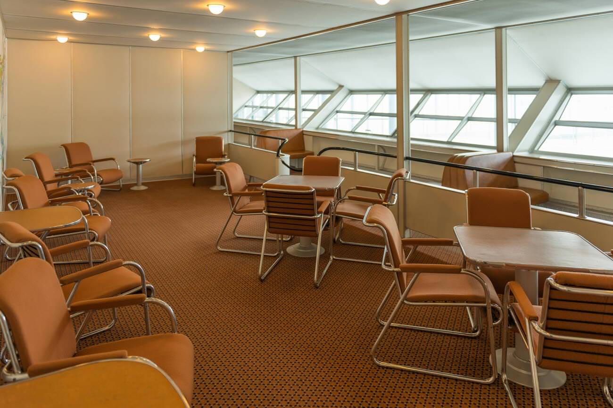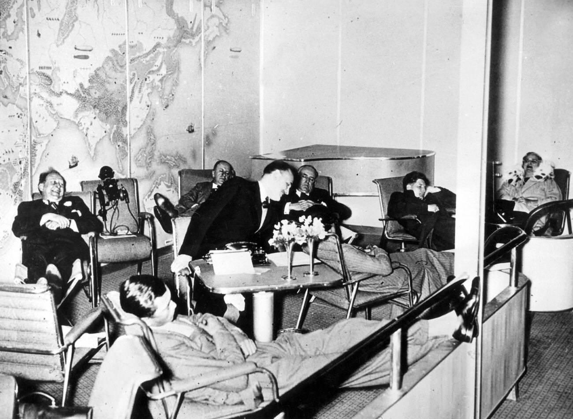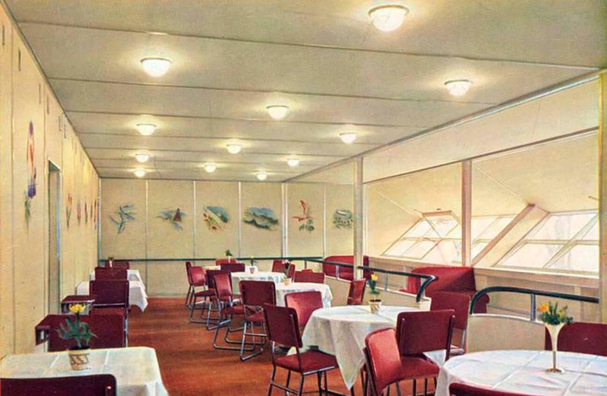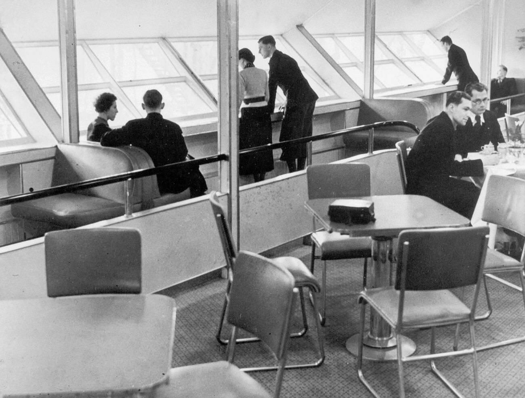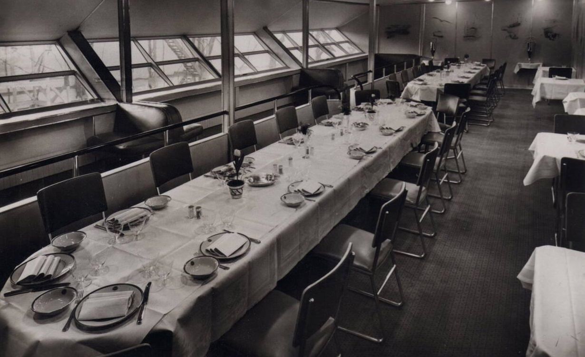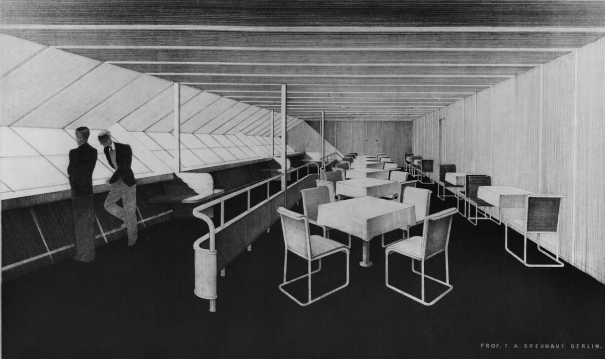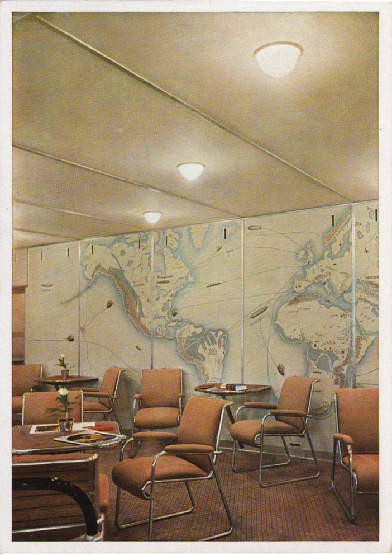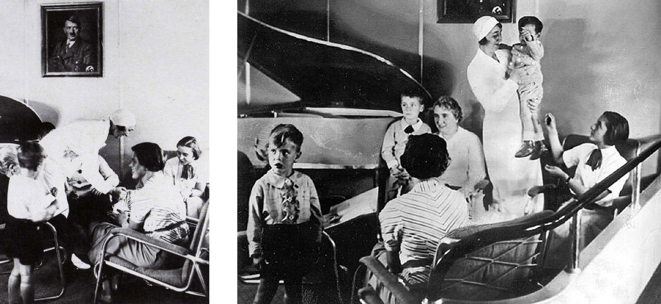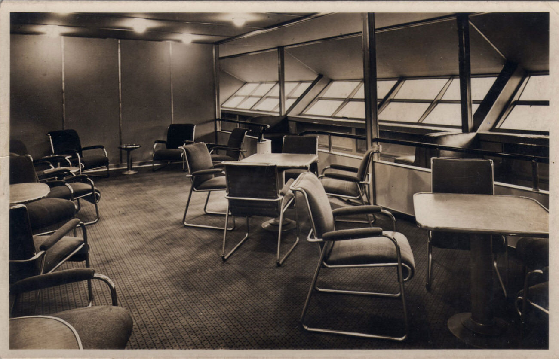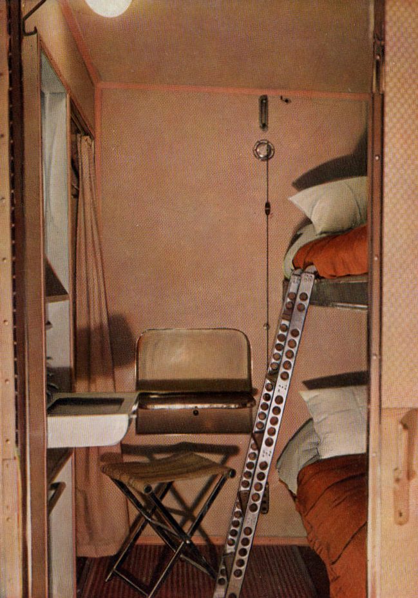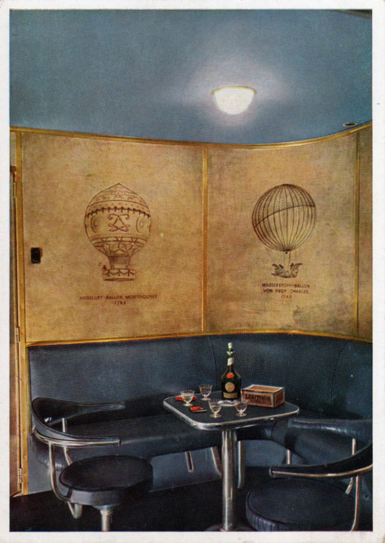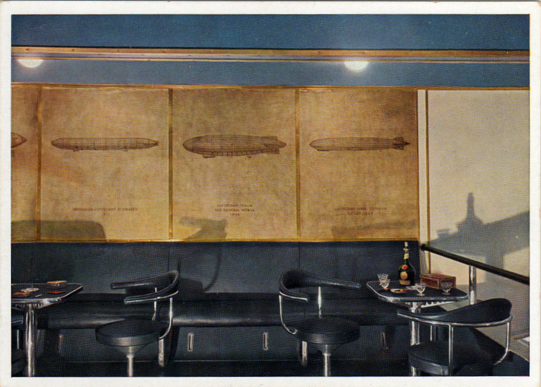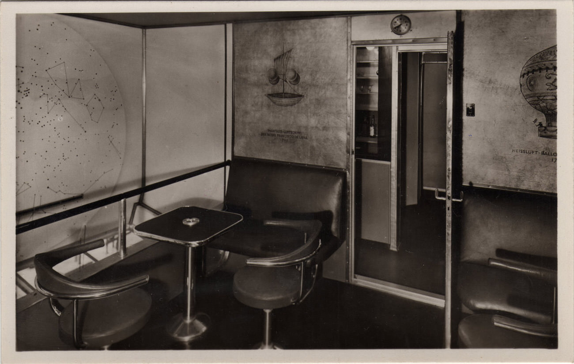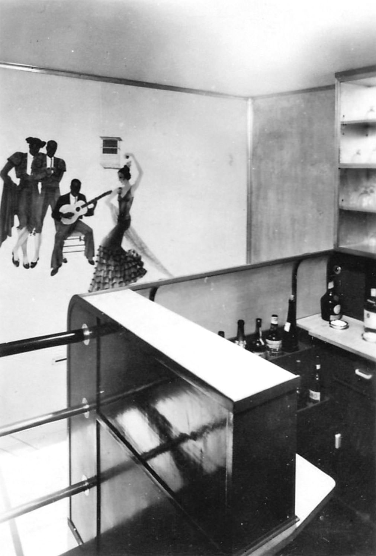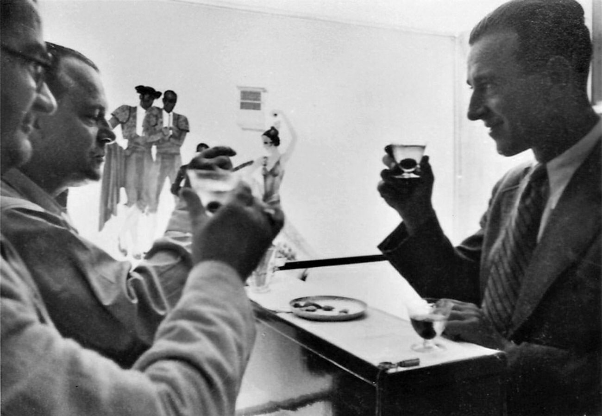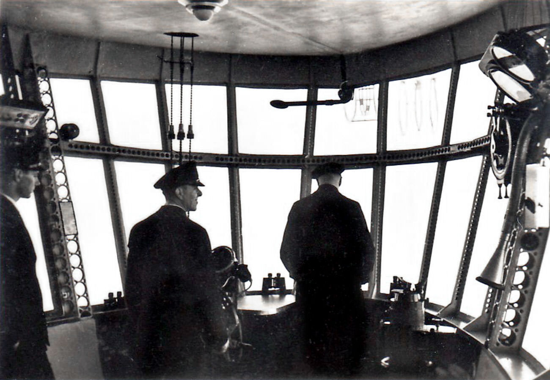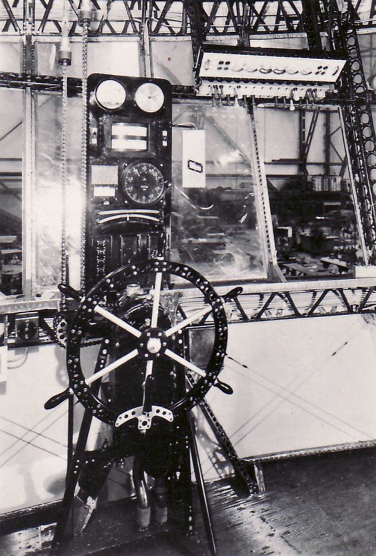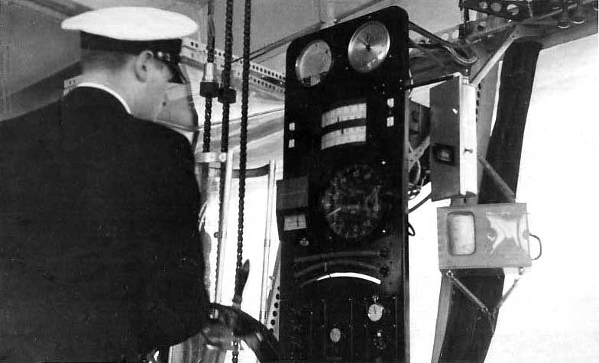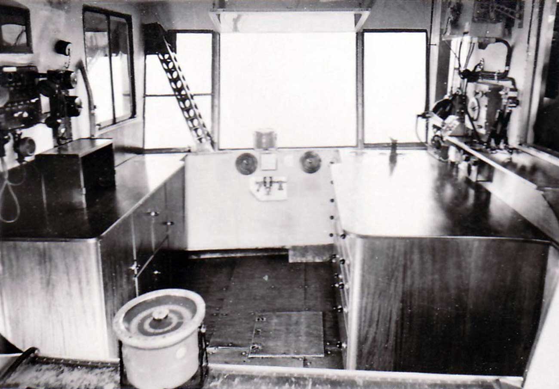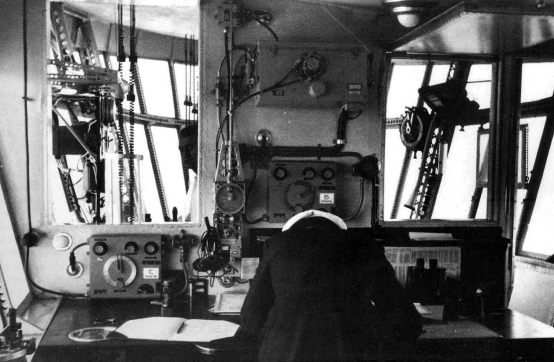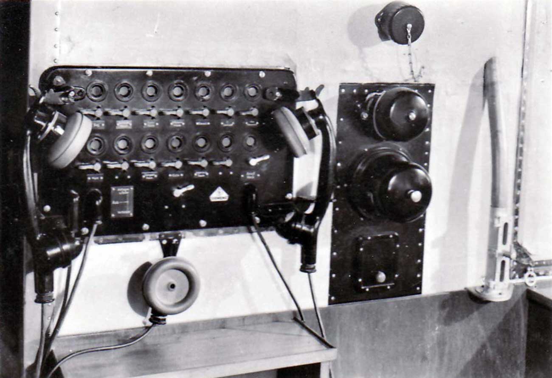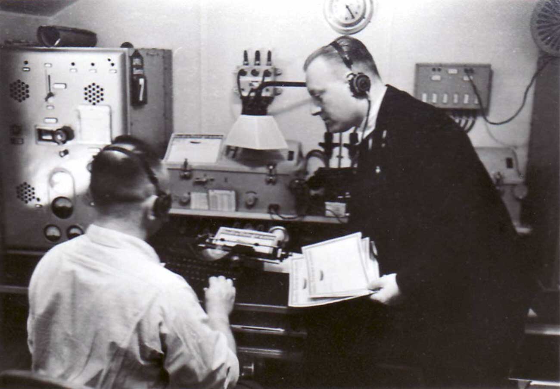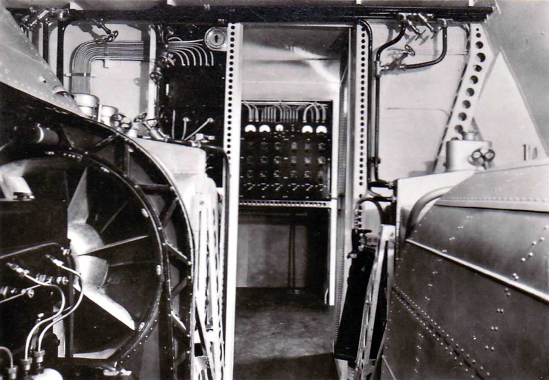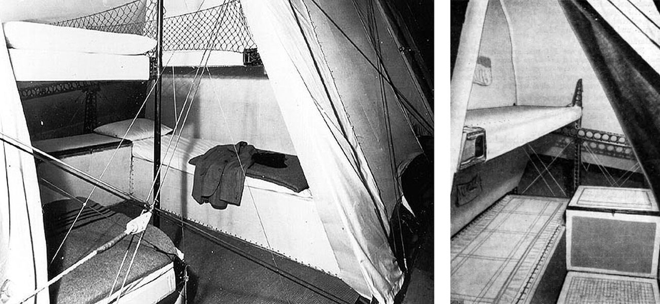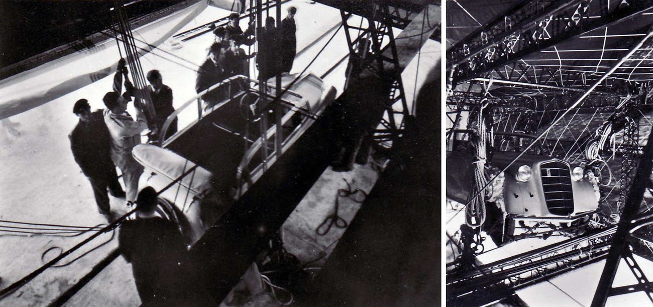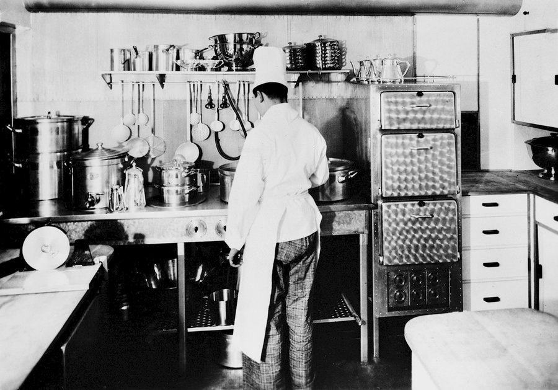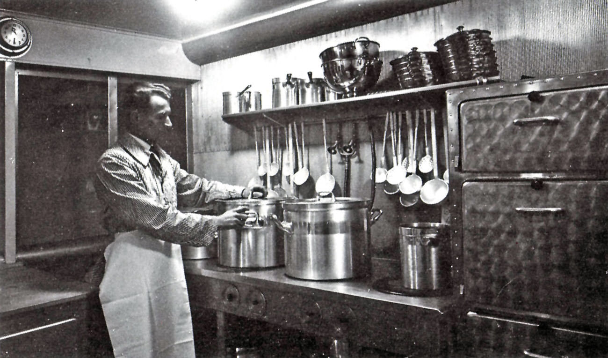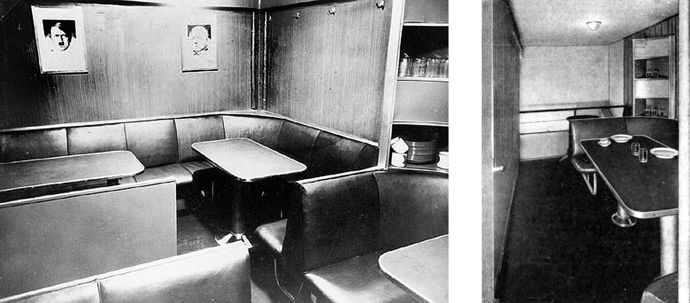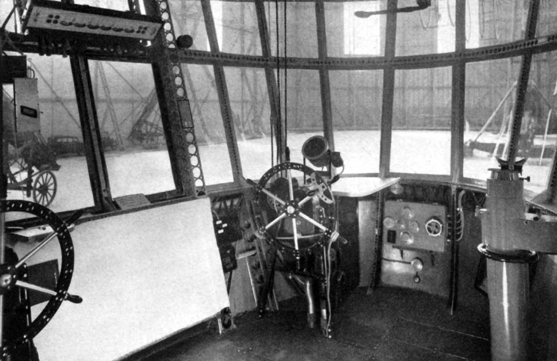The Hindenburg, an iconic airship of the 1930s, represented not just a marvel of engineering but also a pinnacle of luxury in air travel. Its interior design was a testament to the era’s opulence and attention to detail, which set it apart from any other form of transportation at the time.
Launched in 1936, the Hindenburg, officially known as LZ-129 Hindenburg, was a German passenger airship. It was the largest aircraft ever built at the time, measuring an impressive 245 meters in length. Beyond its sheer size, what truly distinguished the Hindenburg was its luxurious interior, designed to provide unparalleled comfort and elegance to its passengers.
Interior Design
The airship’s interior was divided into several public and private spaces, designed to cater to the needs and comfort of its passengers during long transatlantic flights. The passenger decks were located within the hull’s framework and were reached by a specially designed aluminum ladder.
The most notable feature of the Hindenburg’s interior was its grandeur. The designers had employed lightweight materials such as aluminum and duralumin for structural elements, but these were complemented by luxurious furnishings and decorations. The passenger cabins were small but comfortable, designed for overnight travel. Each cabin featured a washbasin with running water, a luxury for air travel at that time, and was decorated with lightweight materials to ensure safety without sacrificing style.
The public areas of the Hindenburg were where its luxury truly shone. The ship boasted a dining room, a lounge, a writing room, and even a smoking room – remarkable considering the hydrogen that kept the ship aloft. The dining room was large enough to accommodate all passengers in one sitting. It was elegantly decorated with lightweight aluminum furniture and large, slanted windows that offered breathtaking views. The meals served were gourmet, with a variety of dishes prepared in the airship’s kitchen.
The lounge was a social hub, elegantly furnished and featuring a specially designed lightweight aluminum grand piano. This room also included large windows that offered panoramic views. The writing room provided passengers with a quiet space to write letters or read, furnished with writing desks and stationary.
Perhaps the most astonishing feature was the smoking room, a compartment pressurized to prevent the influx of hydrogen gas, an essential safety measure given the flammable nature of the gas. It was the only place on board where passengers could smoke.
The airship’s style and decoration reflected the Art Deco movement, popular at the time. This was evident in the geometric patterns, clean lines, and elegant, streamlined forms present throughout its interior. Paintings and murals adorned the walls, adding an artistic touch to the luxurious environment.


