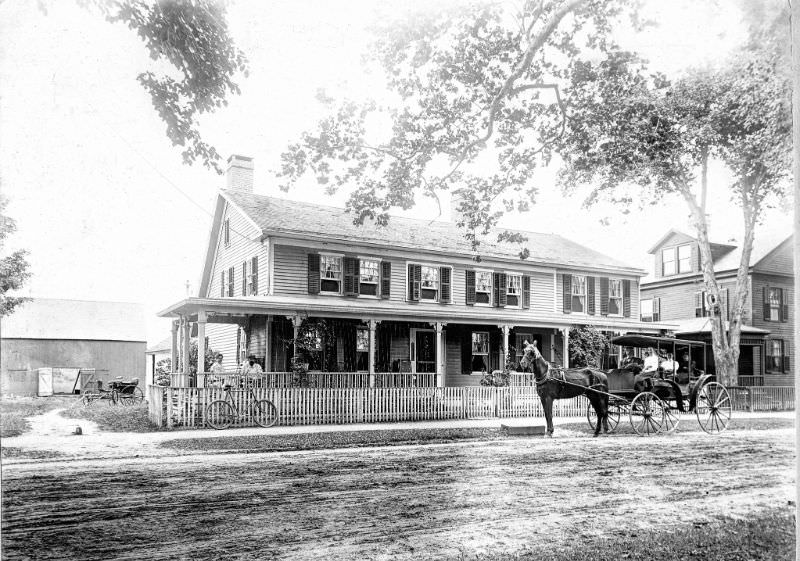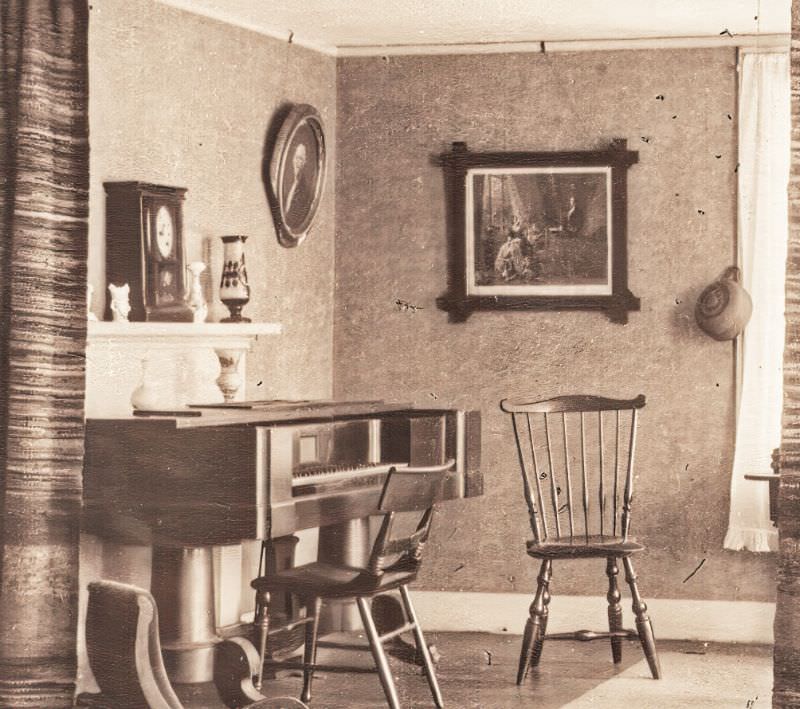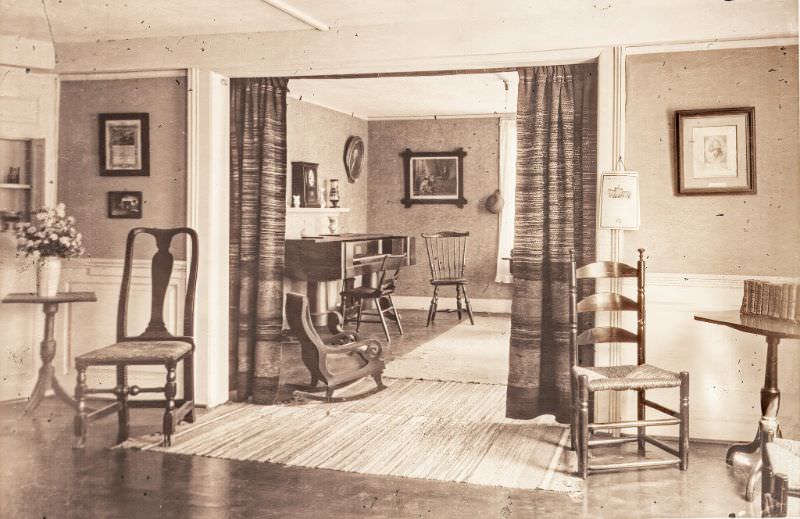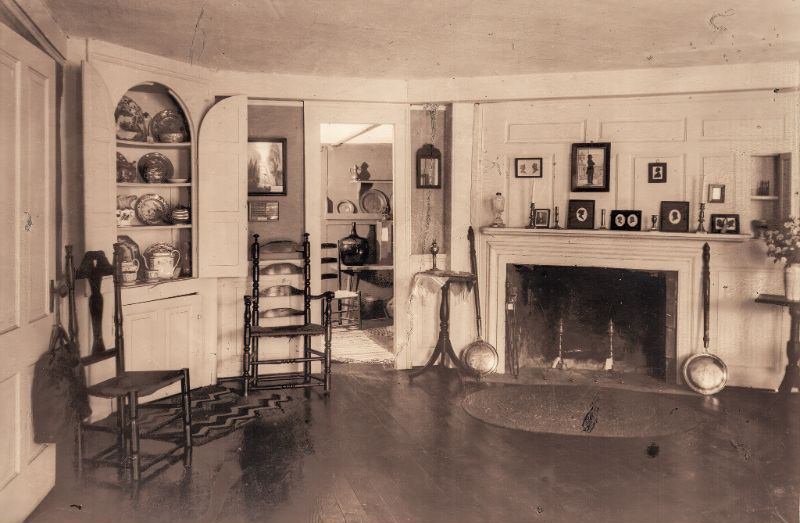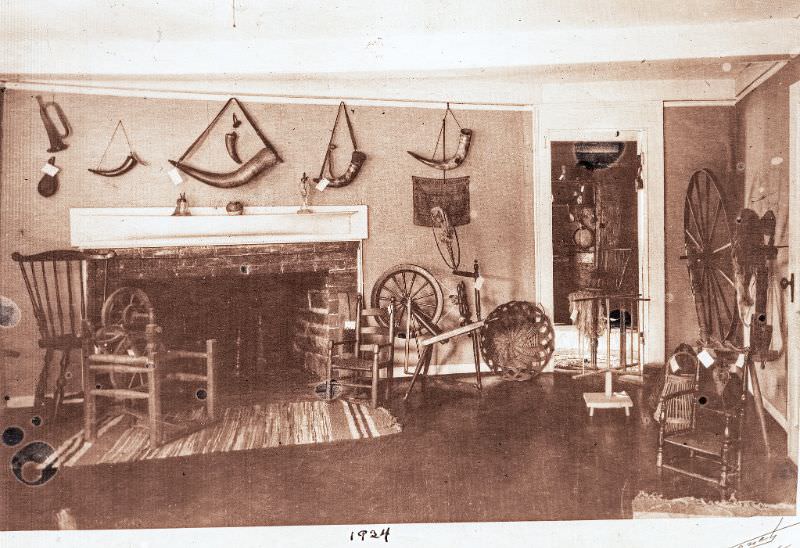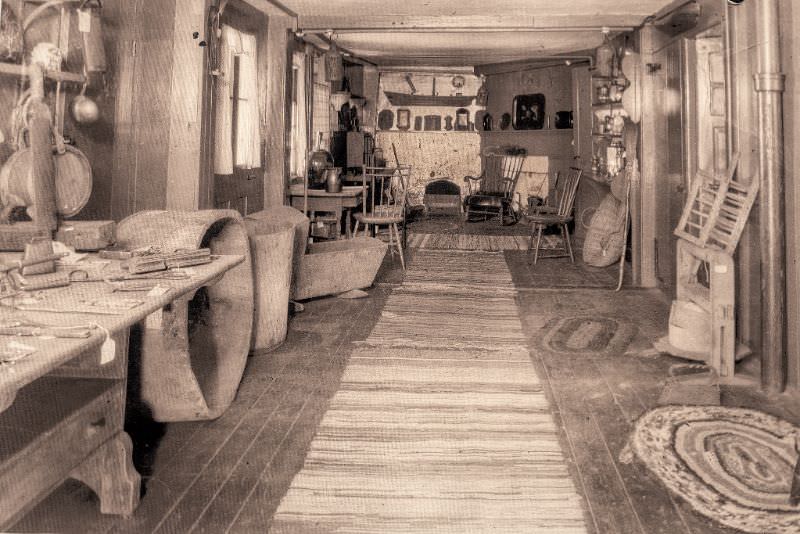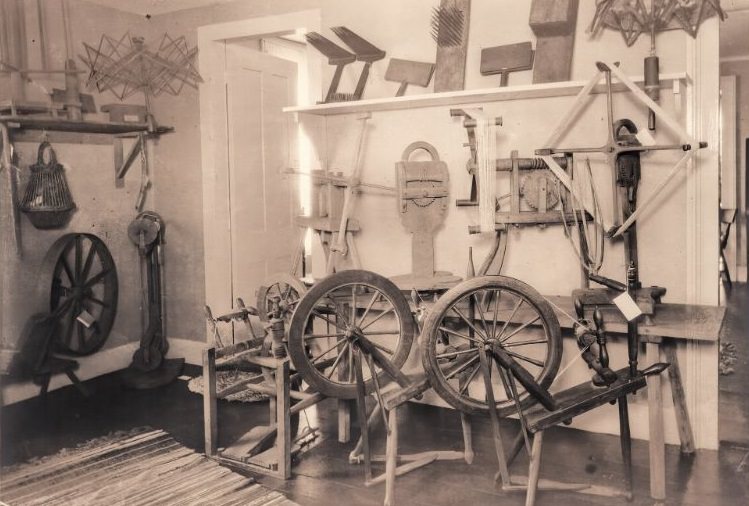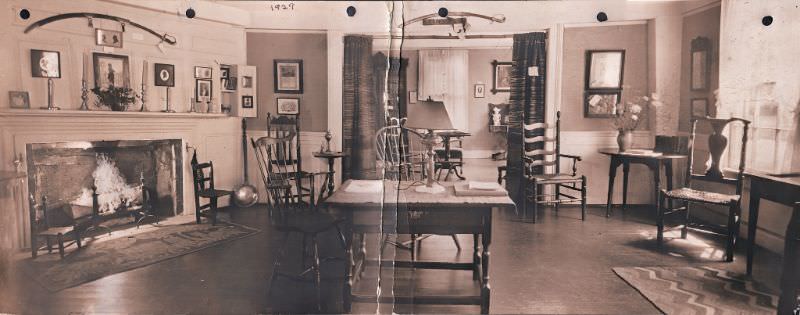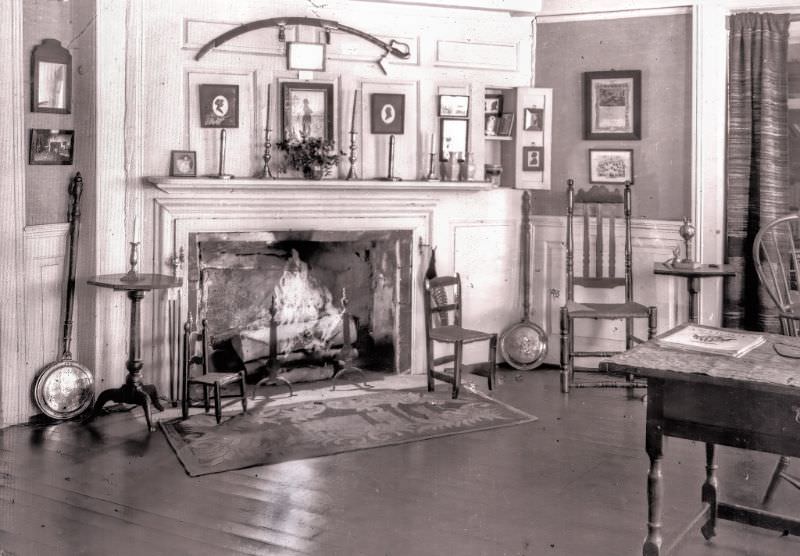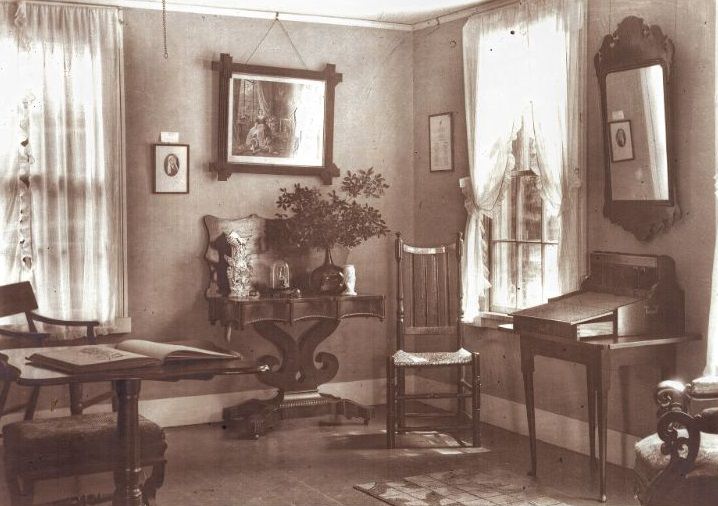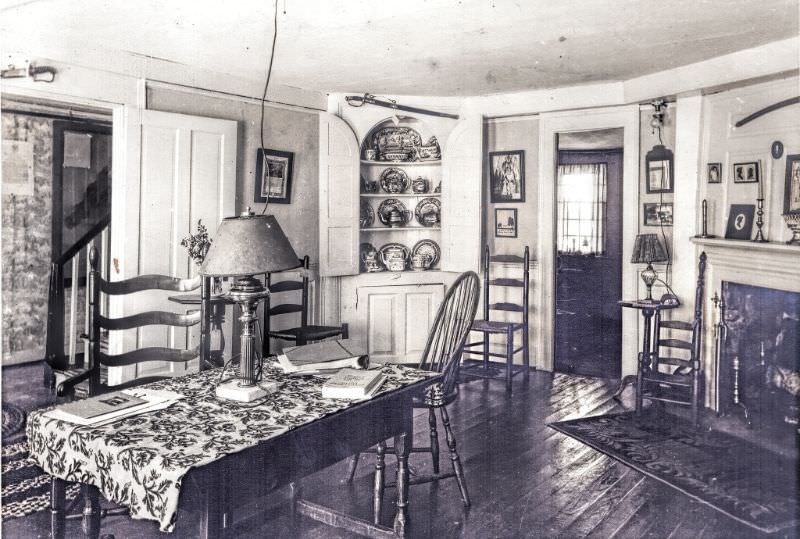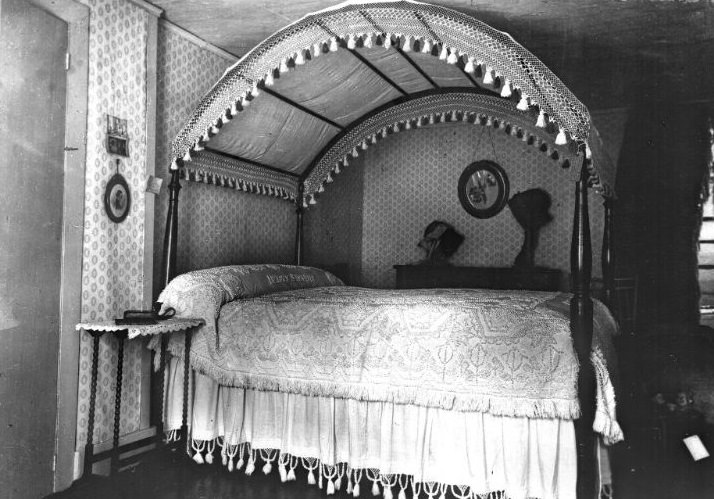The Allis-Bushnell House, built in 1785, holds a unique place in the history of Madison, Connecticut. It was once home to the Bushnell and Scranton families, who were prominent figures in the area. By the 1920s and 1930s, the house had already been standing for over a century, and its interior reflected both the original colonial craftsmanship and the evolving tastes of the early 20th century. During this time, the house showcased a blend of historical preservation and modern trends, giving us insight into how life in Madison evolved across generations.
The lower level of the Allis-Bushnell House consists of several rooms, each with distinct architectural features that had been carefully preserved or restored. By the 1920s, the house had adopted elements of the Colonial Revival style, a movement that gained popularity in the late 19th and early 20th centuries. This style sought to revive the simpler, more traditional aesthetics of early American homes, particularly from the colonial and Revolutionary War periods. As a result, the interior of the house during this time would have likely featured furniture and decor that echoed the colonial period, even though the house was already a historical artifact from that era..
Read more
One of the most notable features of the Allis-Bushnell House is its use of period furniture. The furniture in the house would have been carefully chosen to match the time periods the home wanted to represent. This includes items such as wooden chairs, tables, and cabinets, many of which were handcrafted. Some of the furniture may have been original to the house, while other pieces were likely reproductions made to look like they came from the colonial or Civil War periods. The Colonial Revival movement encouraged this kind of historical accuracy, so the furniture in the home would have been simple yet practical, with a focus on craftsmanship over ornate design.
Domestic implements were also a key part of the interior during this time. In the kitchen, for example, you would find tools and utensils that reflected both the colonial past and the technology of the early 20th century. Cast iron pots and pans, wooden spoons, and ceramic crocks were common sights, showcasing the practical needs of families from earlier periods.
The decorative arts in the Allis-Bushnell House also highlighted the connection between past and present. Paintings, textiles, and ceramics adorned the rooms, many of which were chosen to reflect the different time periods represented in the house. Paintings might have depicted scenes from the Revolutionary War or portraits of local figures, while textiles, such as curtains and rugs, often featured patterns that were popular in the colonial era.
The layout of the rooms in the Allis-Bushnell House also tells a story. Each room was set up to represent a particular period in time, from the colonial days to the Civil War era and into the 1920s. This kind of “living museum” setup allowed visitors to see how life in the house had changed over the years. For example, a parlor room might have been arranged to show what it looked like during the colonial period, with simple wooden furniture, a fireplace, and candles for lighting. Another room might have been set up to reflect the Civil War period, with more Victorian-style furniture and decor. By the 1920s and 1930s, however, some rooms may have been updated to reflect the more modern tastes of the time, while still paying homage to the house’s colonial roots.


