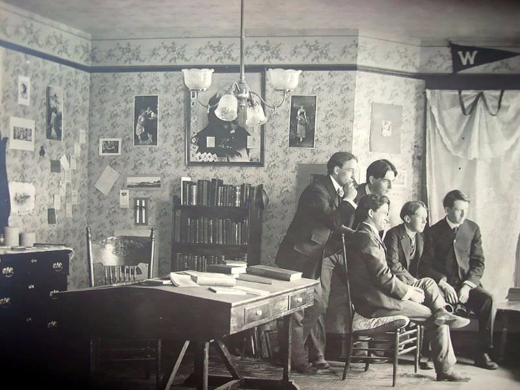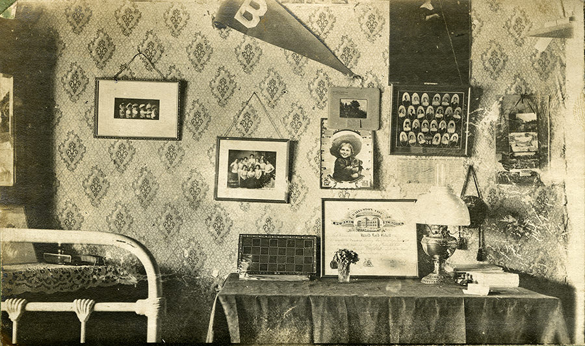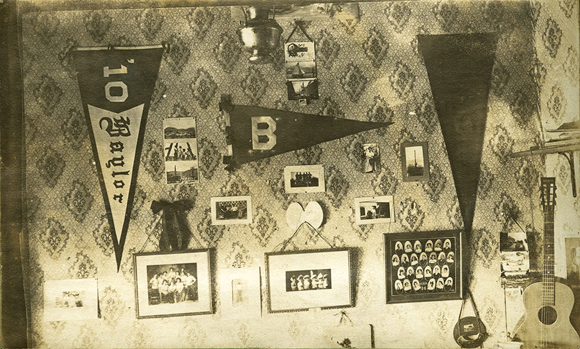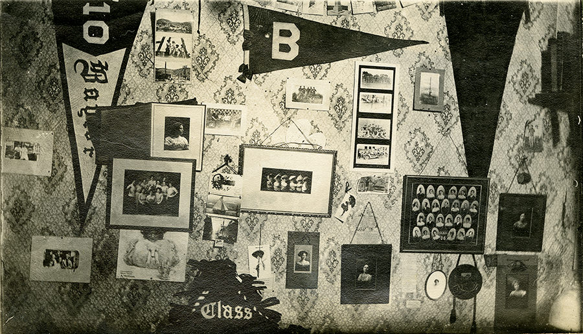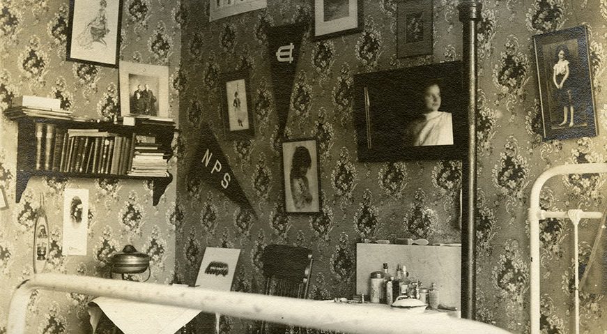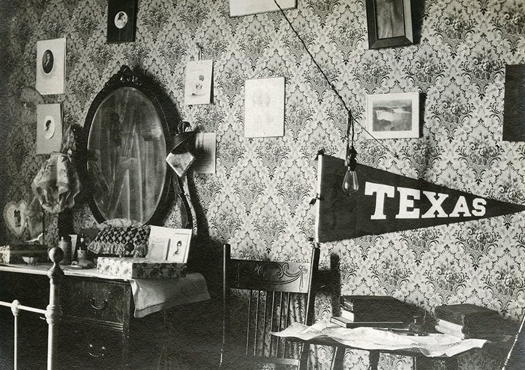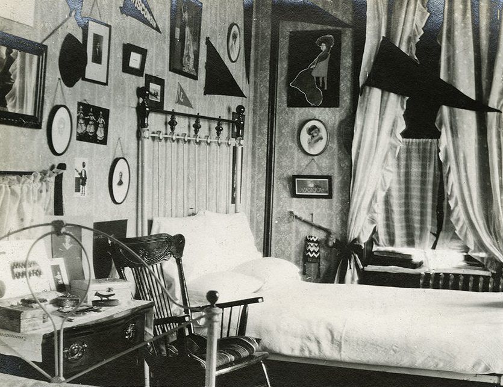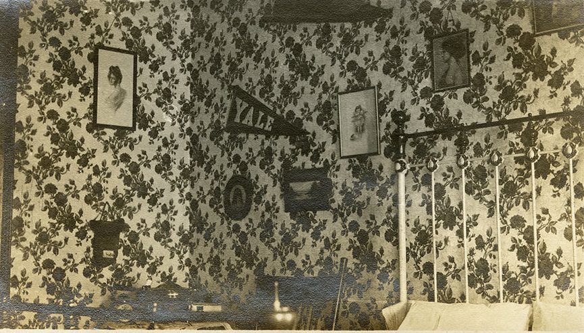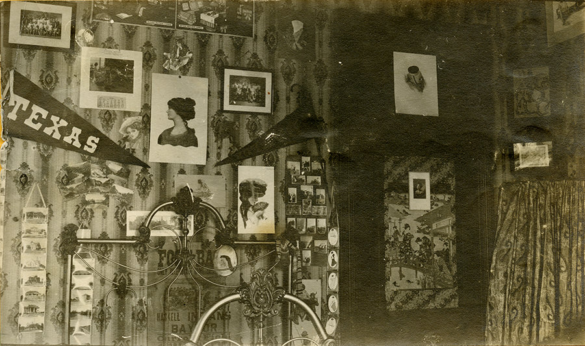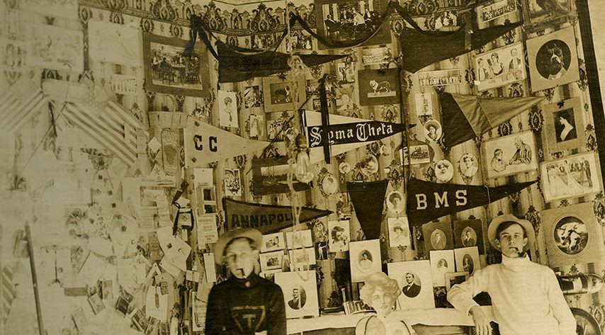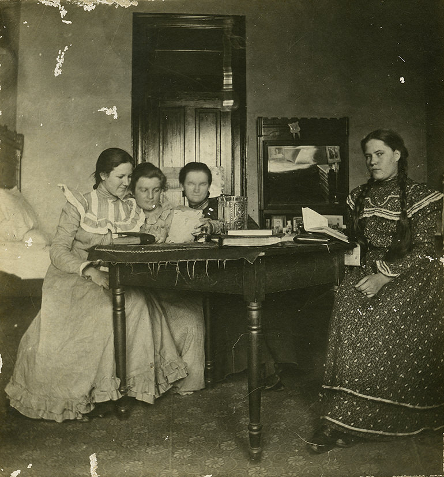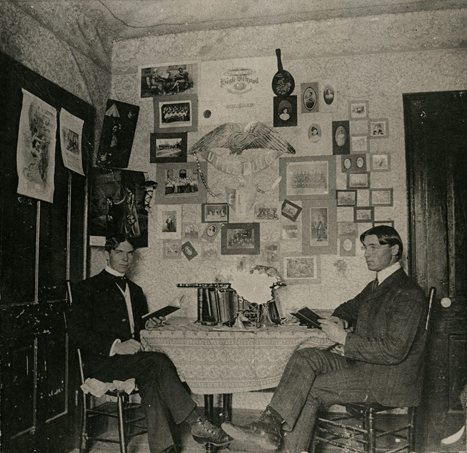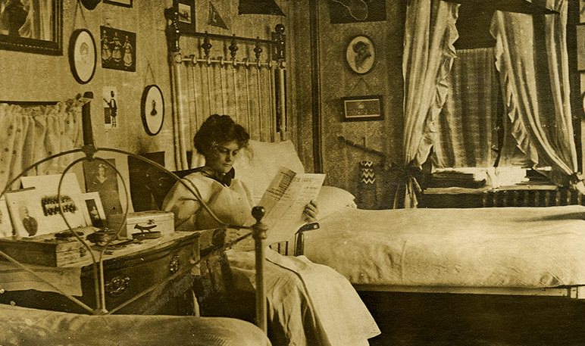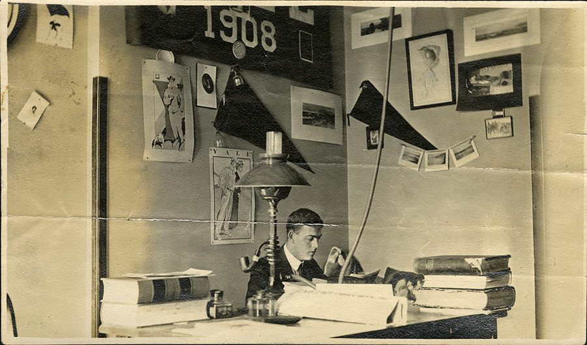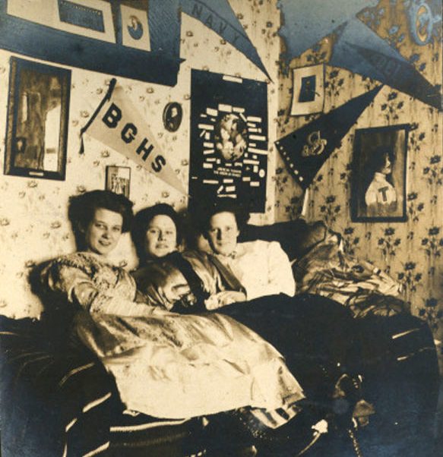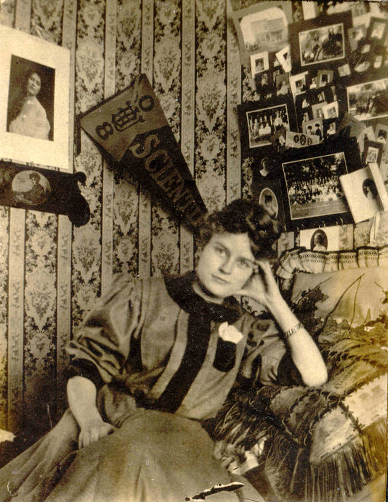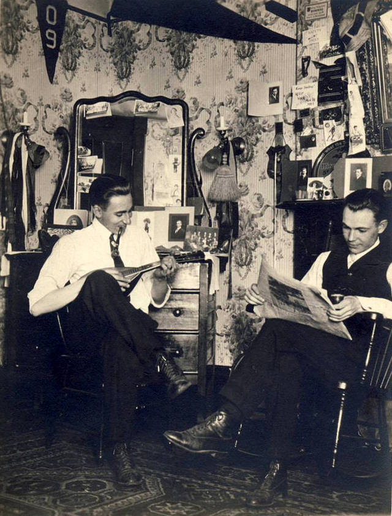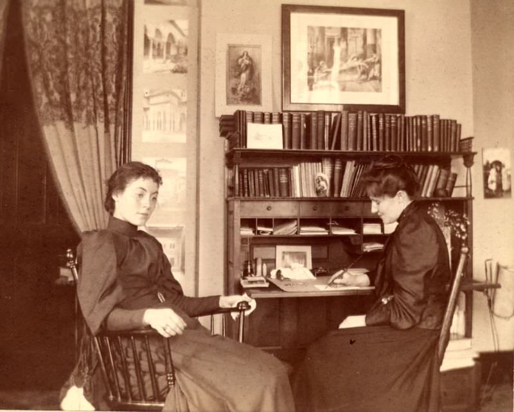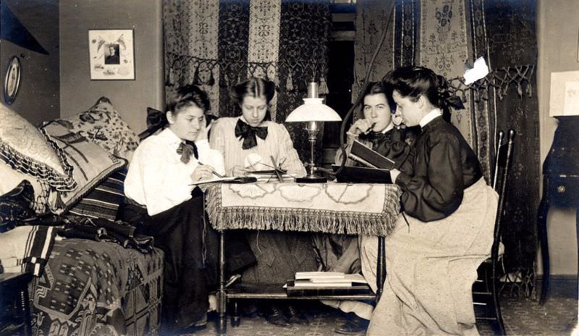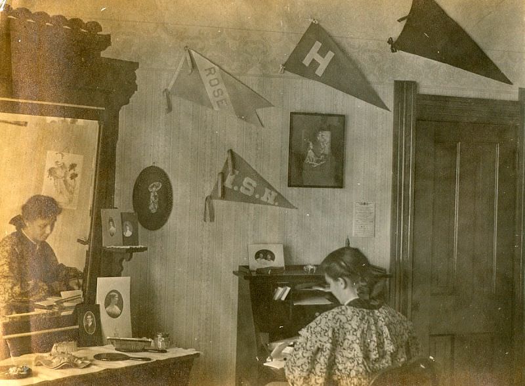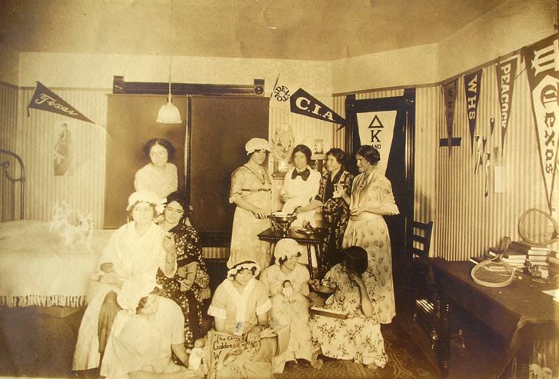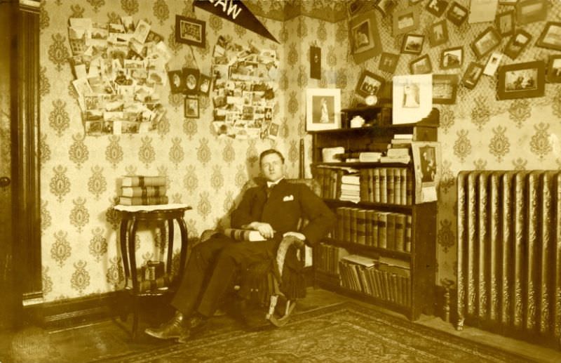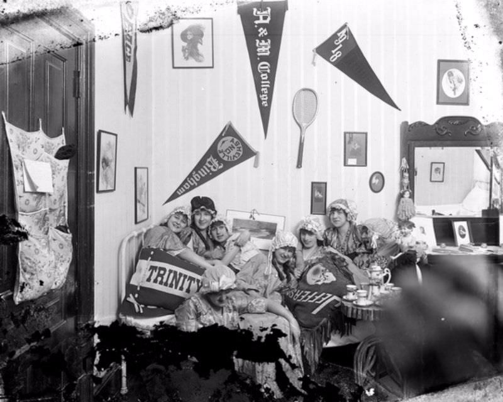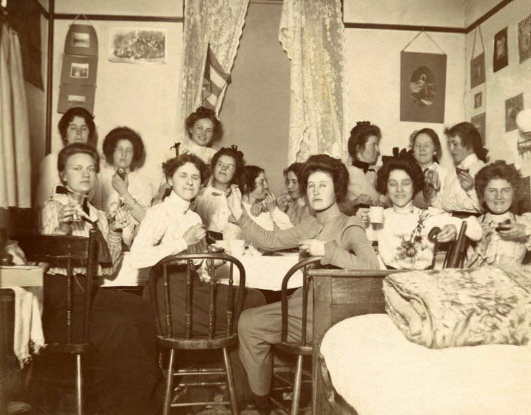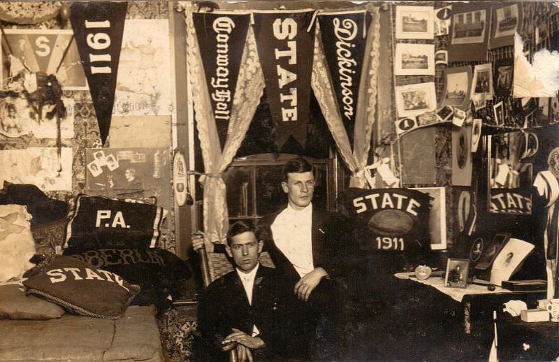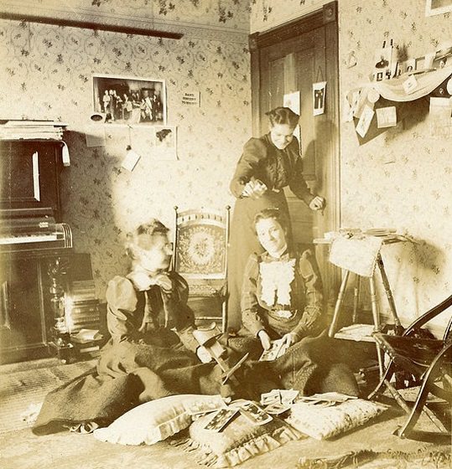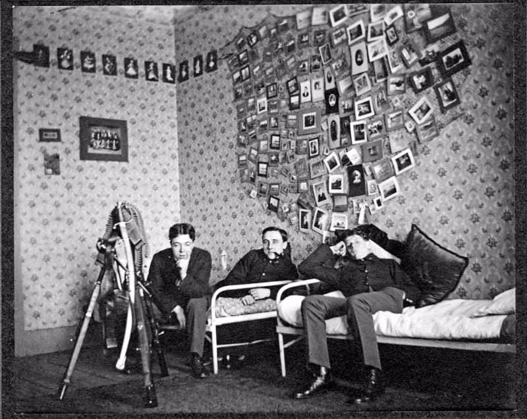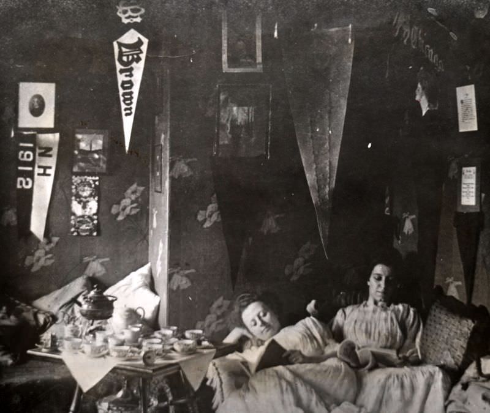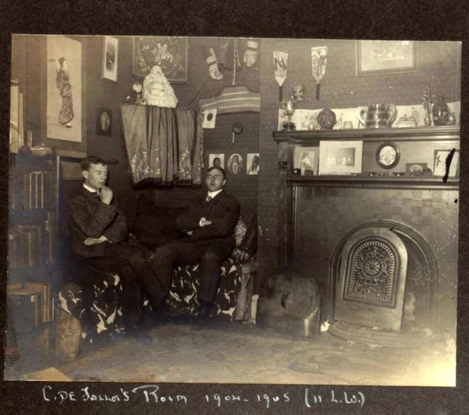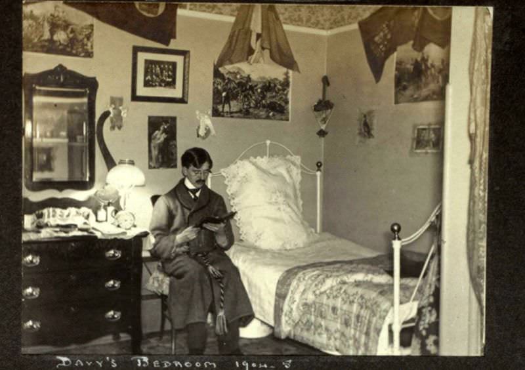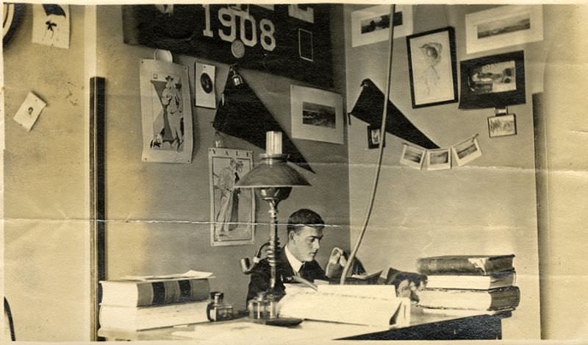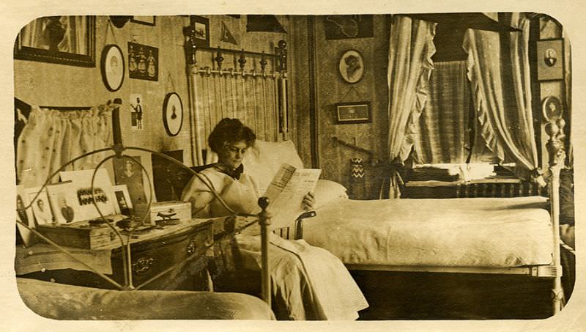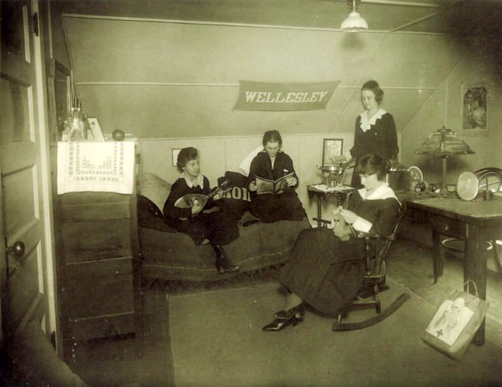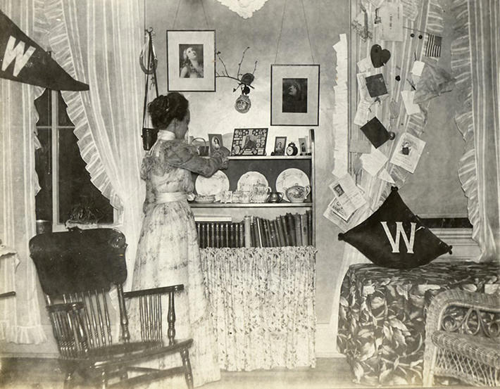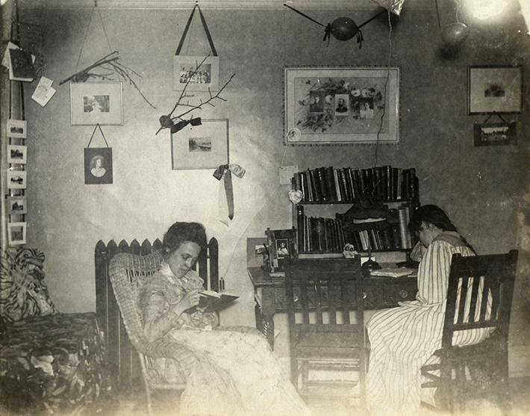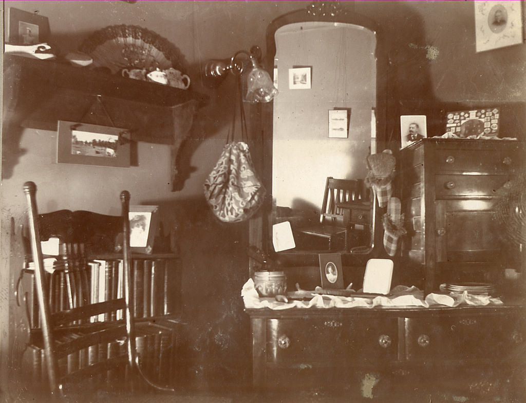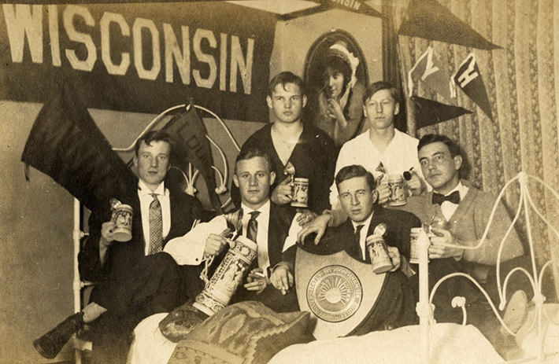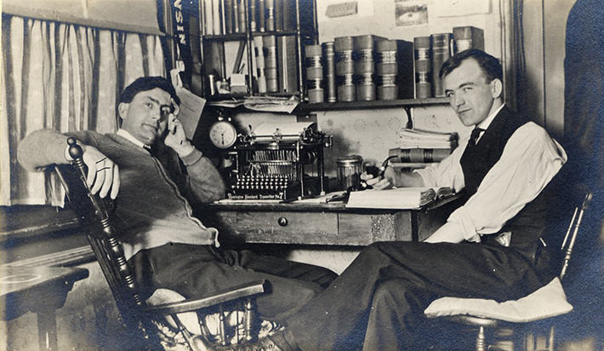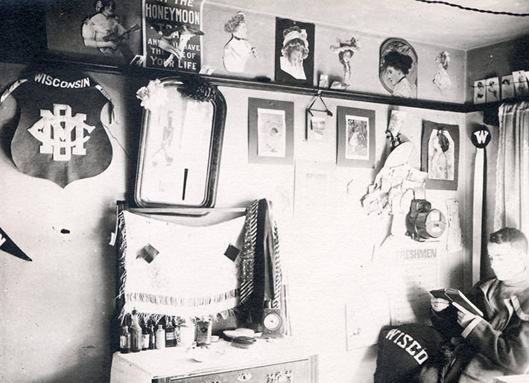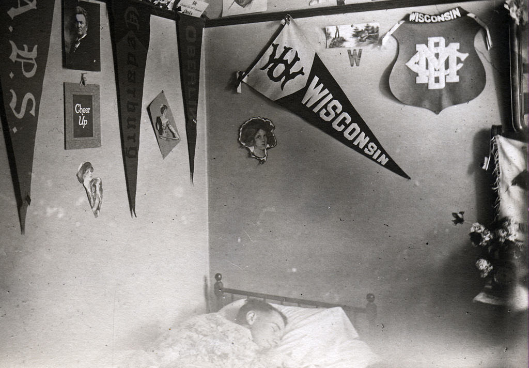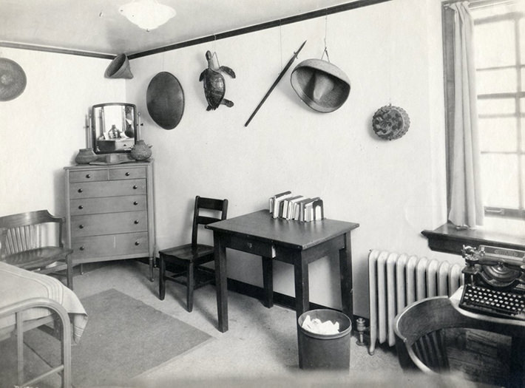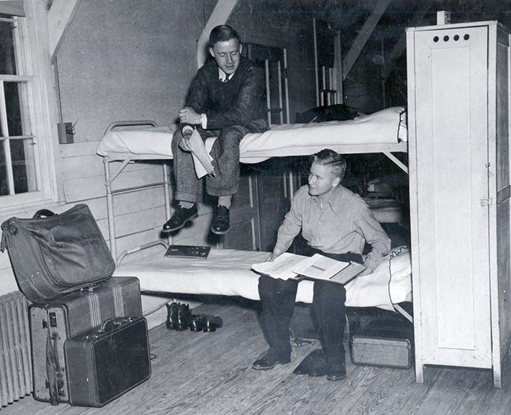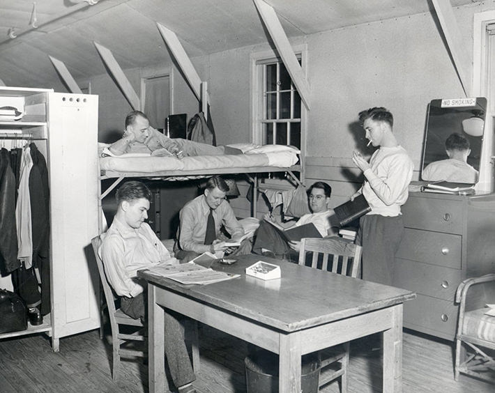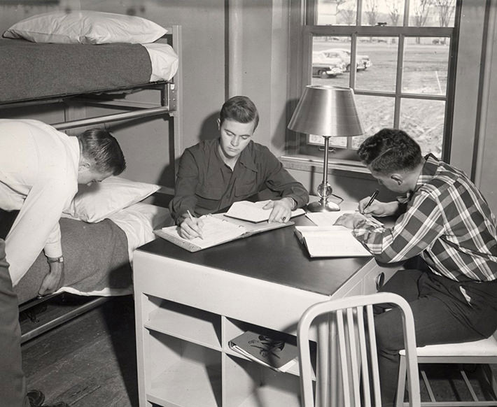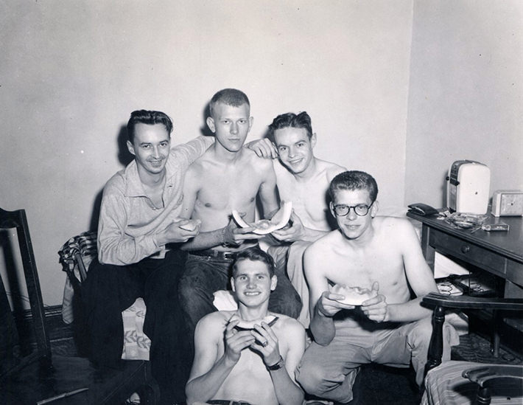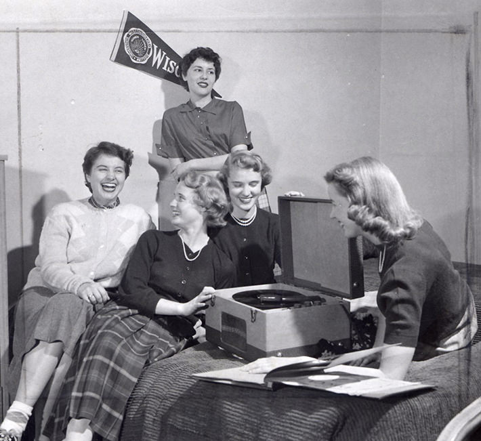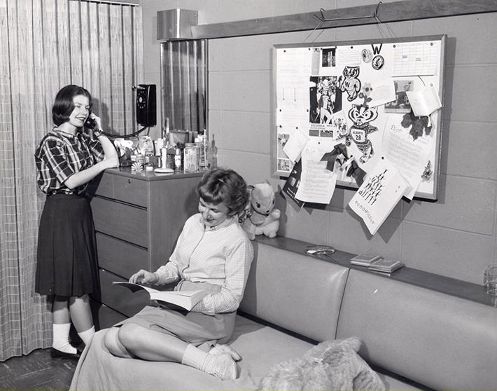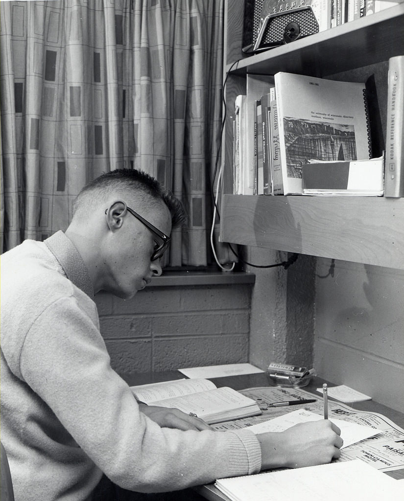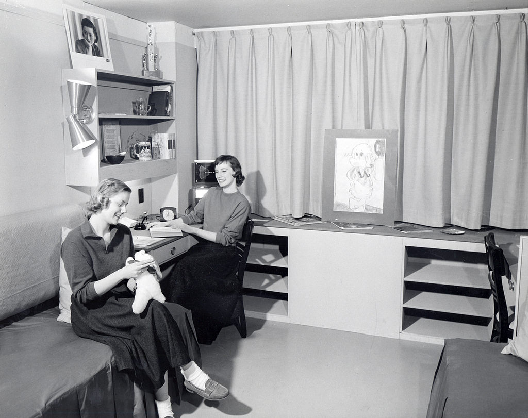Student housing in the US has changed drastically over the past century. These historical photos show how students decorated their dorm rooms from the late 19th to the mid-20th century. Students decorated their rooms with vintage decor, collegiate pennants, diplomas, family photos, and advertisements.
Why do so many Americans live on campus, and how do residence hall designs reflect American educational and social ideals? Carla Yanni addresses these questions in her book Living on Campus, a history of purpose-built structures on American campuses. She argues that dormitory architecture provides a lens for examining students’ social nature. In addition, she explores how residence hall plans reveal attitudes about domesticity, community, and student life. Americans planned residence halls to maintain values about “segregation of races, social classes, and genders” held by benefactors, administrators, architects, students, and society.
The dorms and the campus itself were modeled after monasteries and convents. The walls provided a haven for contemplation and worship and a place for learning, the arts, music, horticulture, and other cultural activities. Harvard, Yale, and other American colleges followed the model of the residential colleges at Oxford and Cambridge. Educators and designers struggled to reconcile security, order, and quiet with the need for social spaces open to all students in medieval design. According to Professor Yanni, a popular dormitory plan called the “double-loaded” corridor offered rooms on either side of a long hallway. It was inexpensive to build, requiring only two staircases at either end of the corridor; it also allowed for a high level of security since it was easy to see who was coming and going. A double-loaded corridor, however, was all the charm of a cellblock to students. Compared to the pricier Oxbridge alternative, which has stairways throughout the building, it offers enhanced access but has a trade-off in security. The two designs, with modifications, are still in use today.


