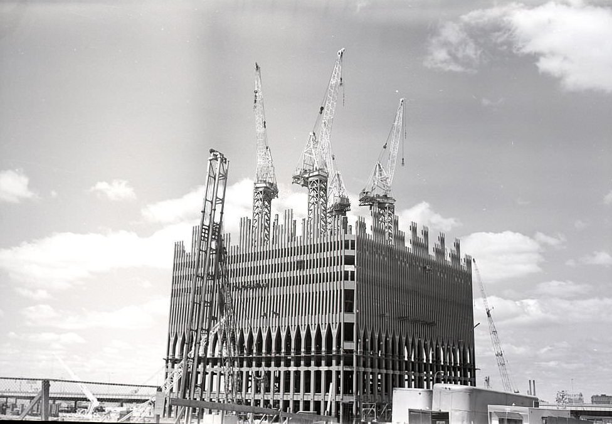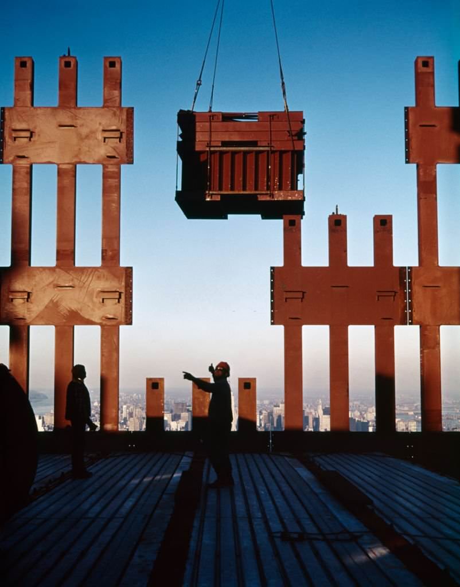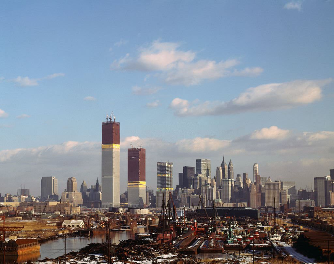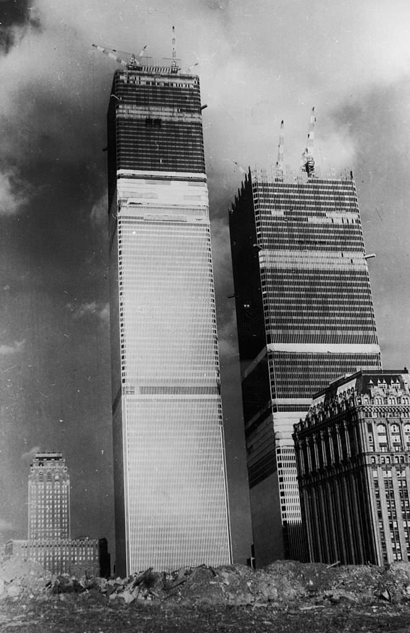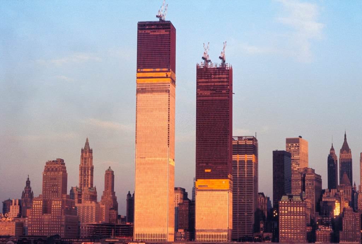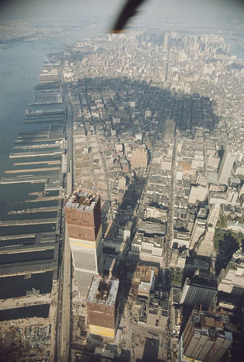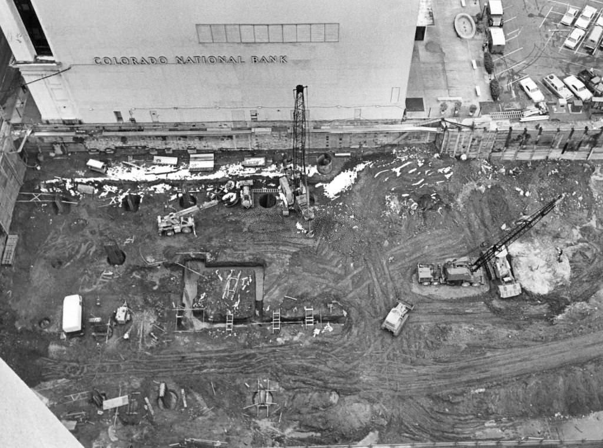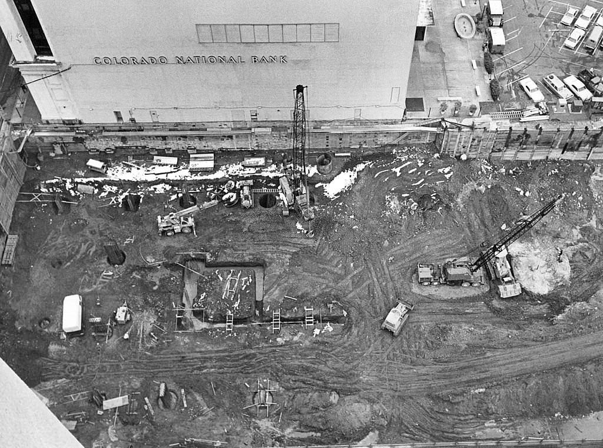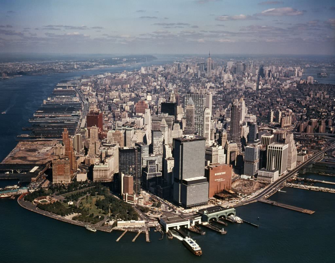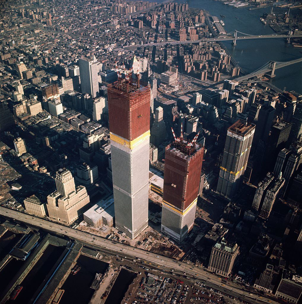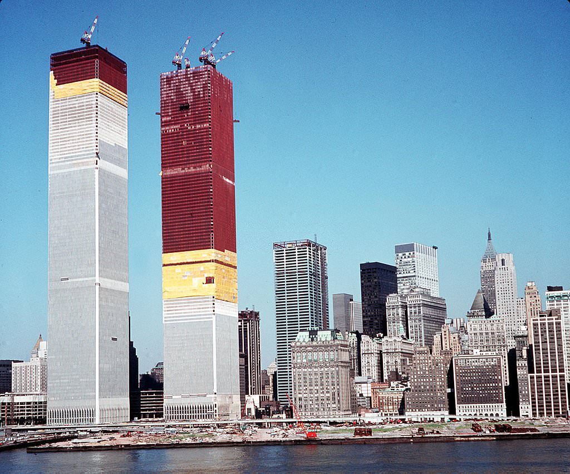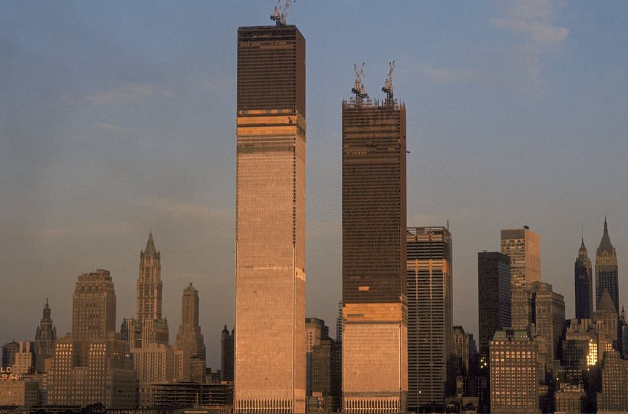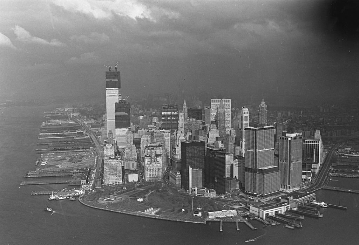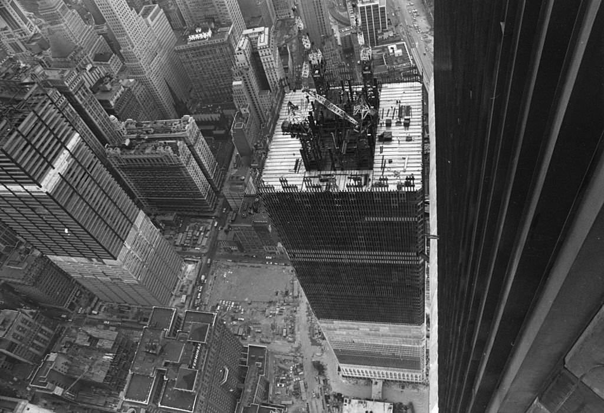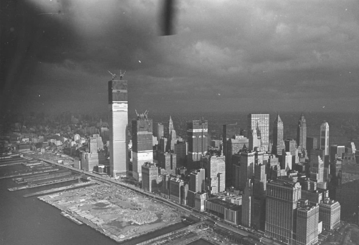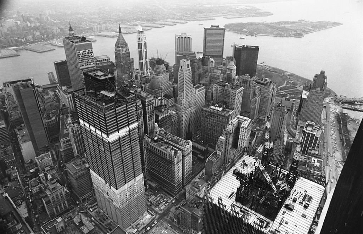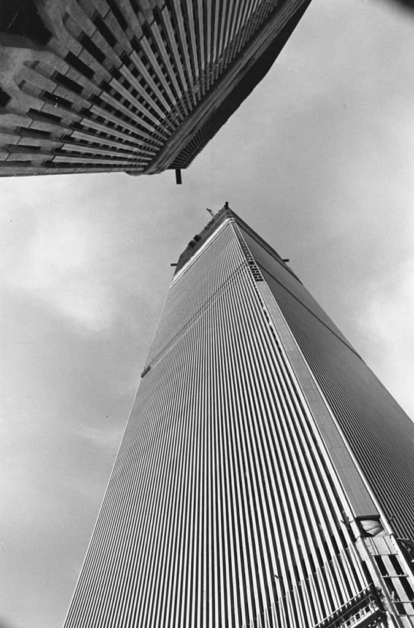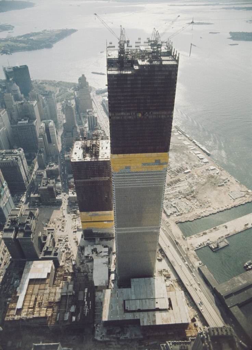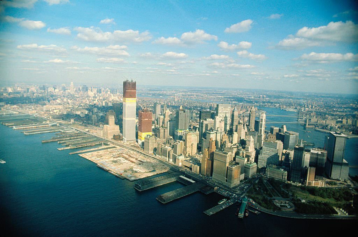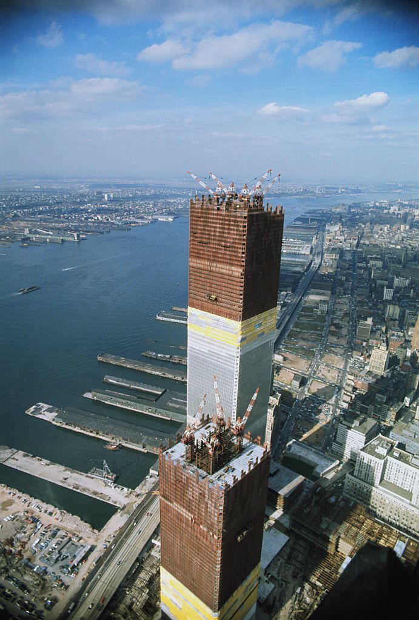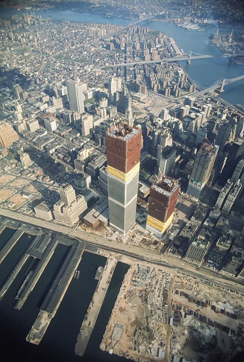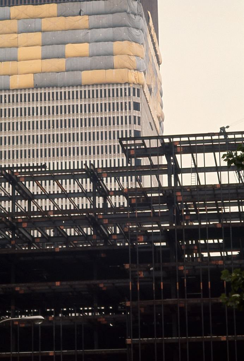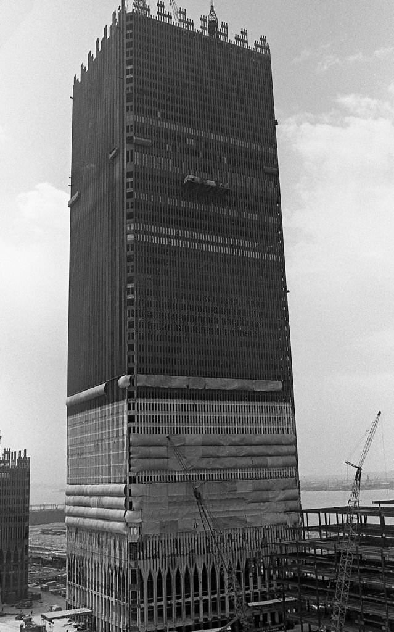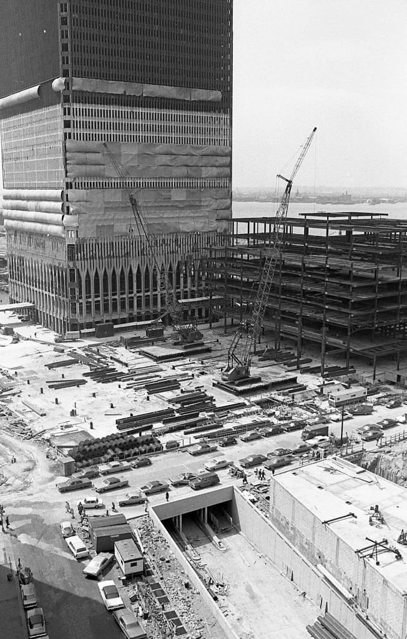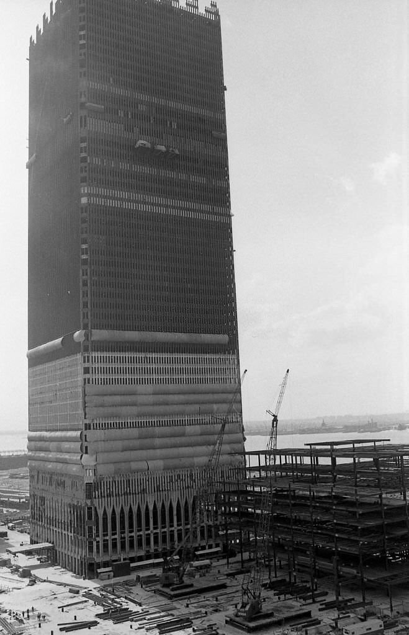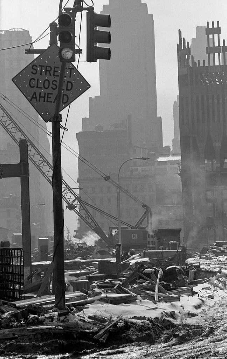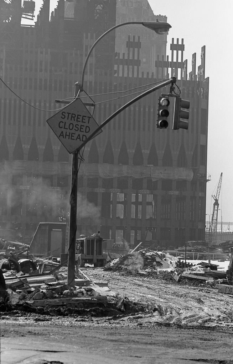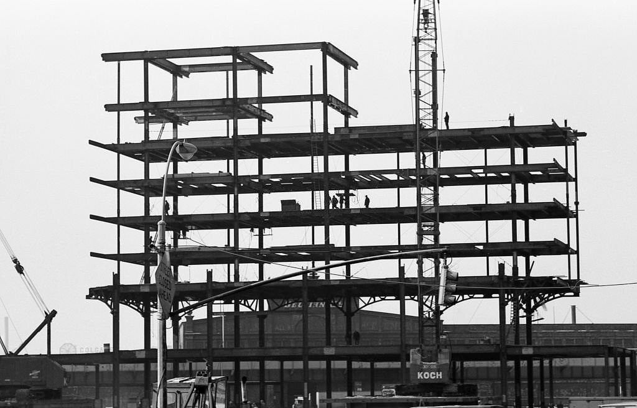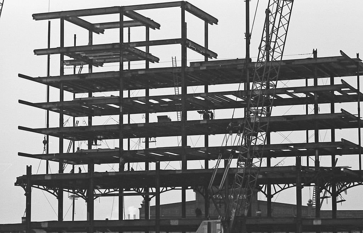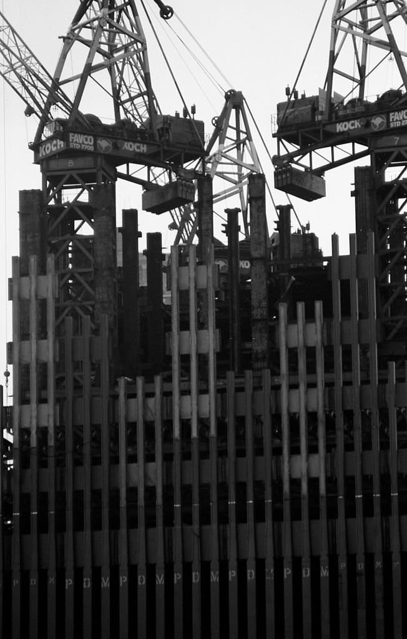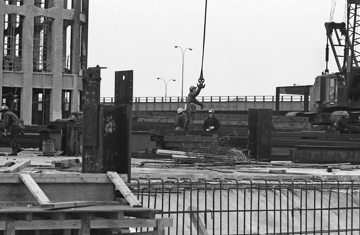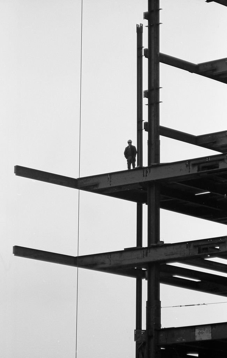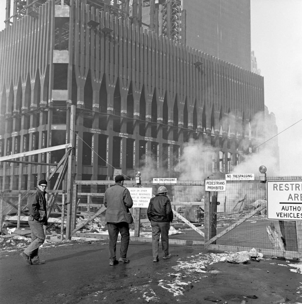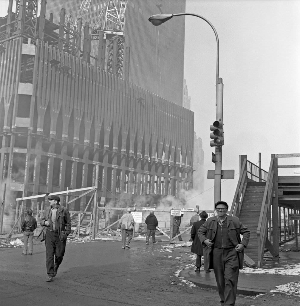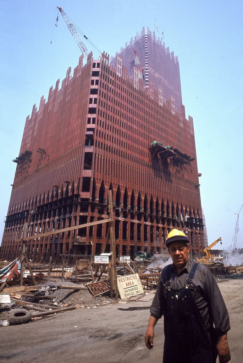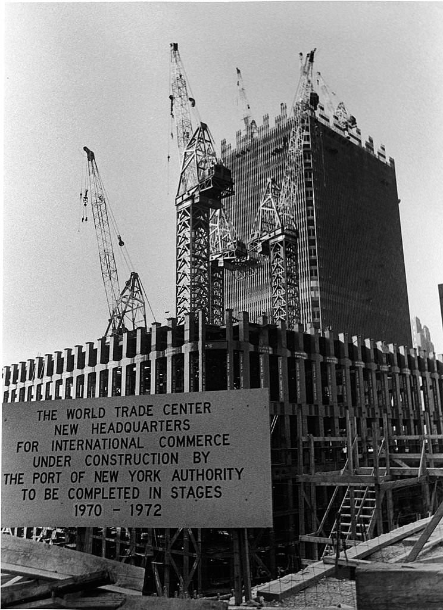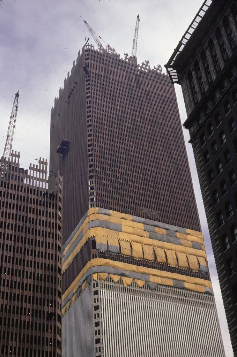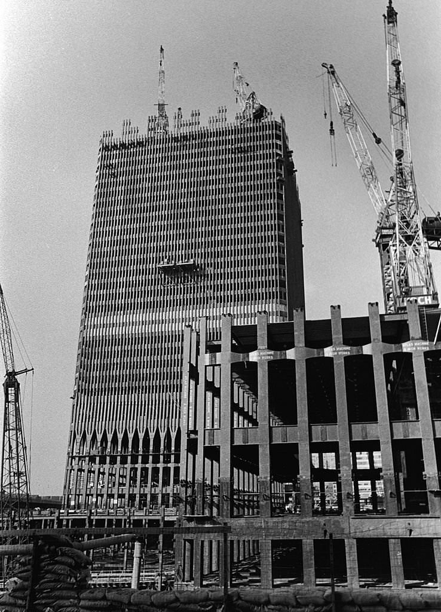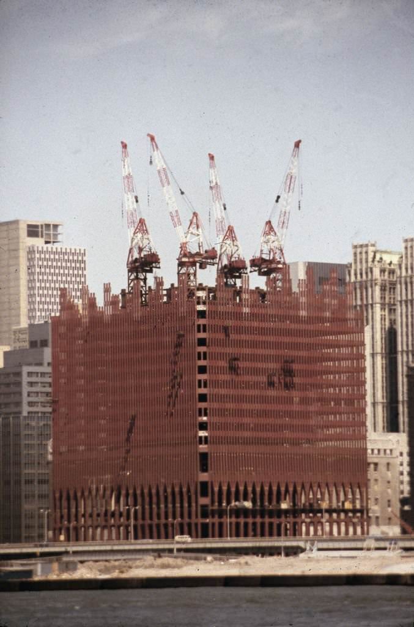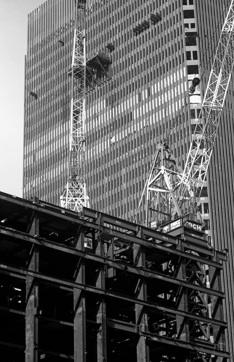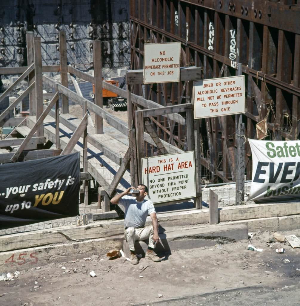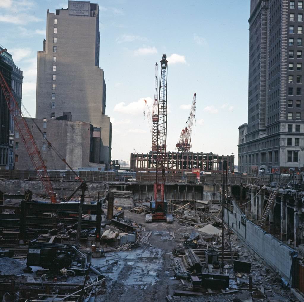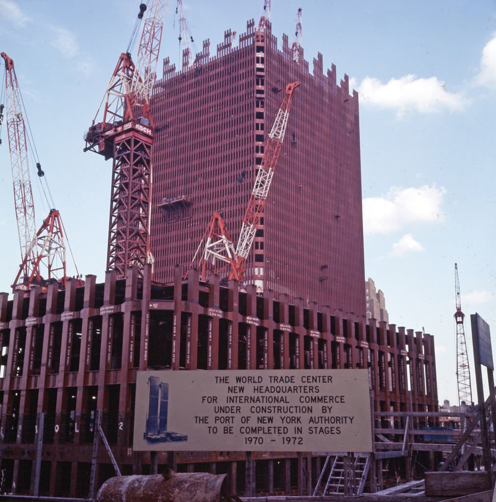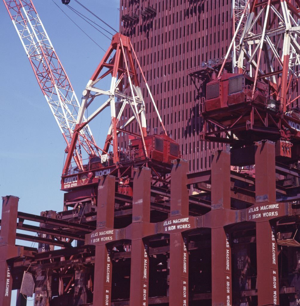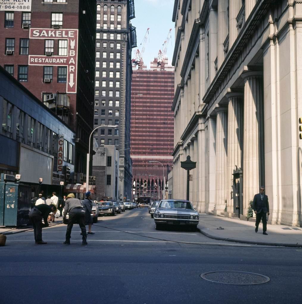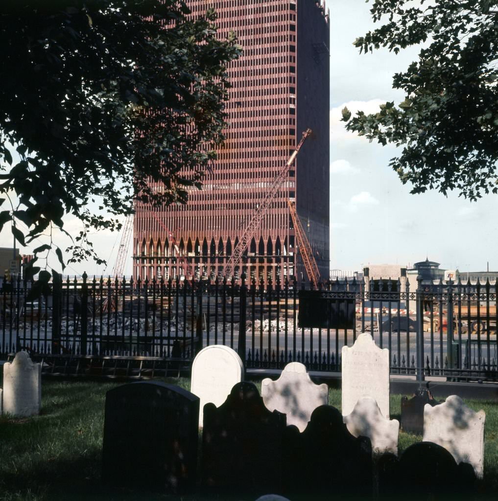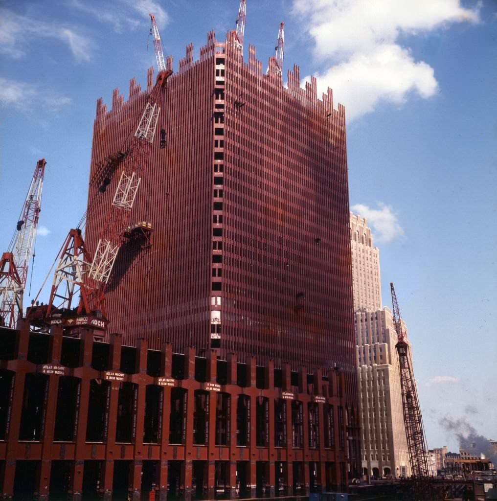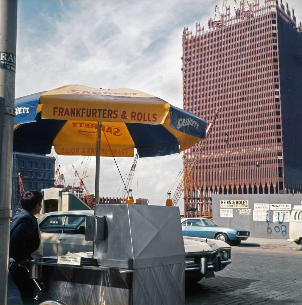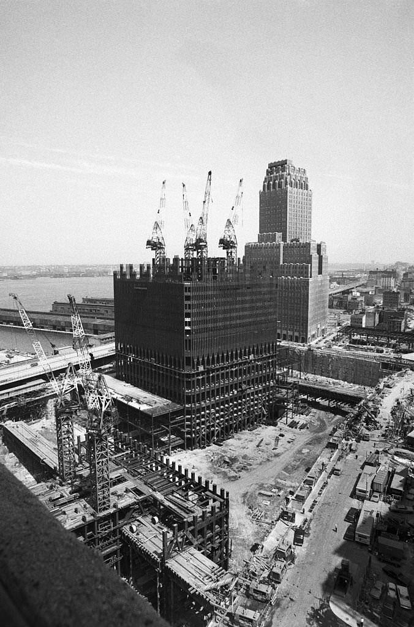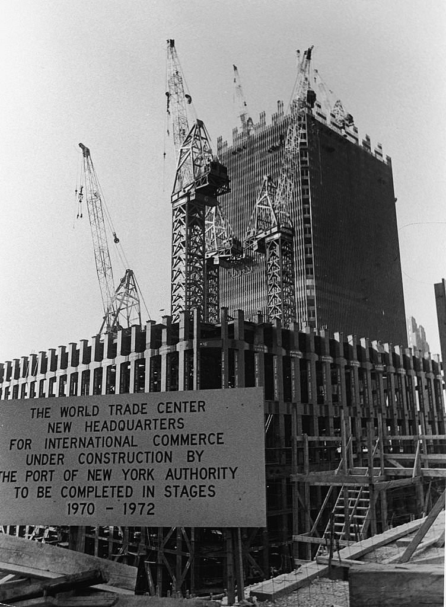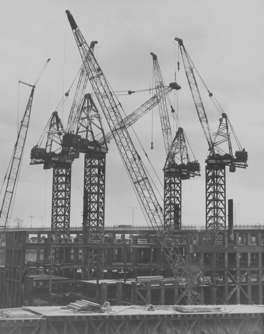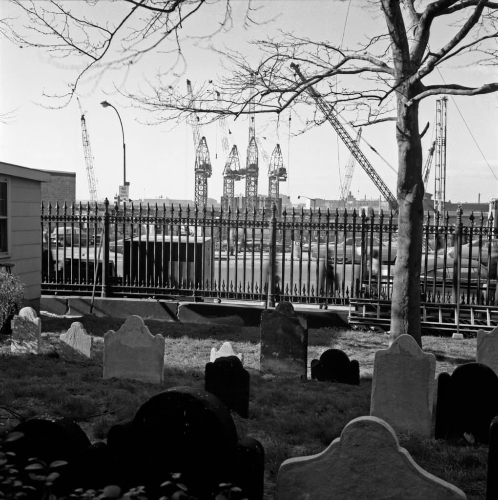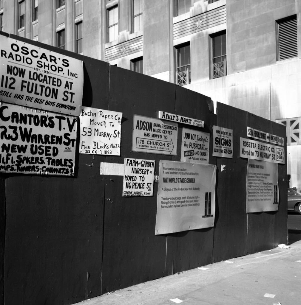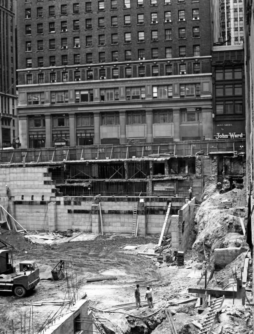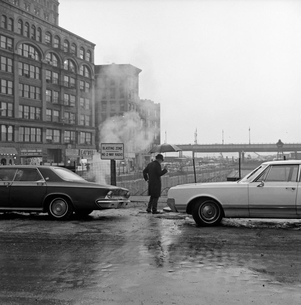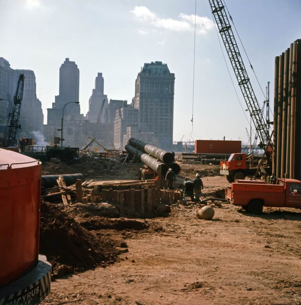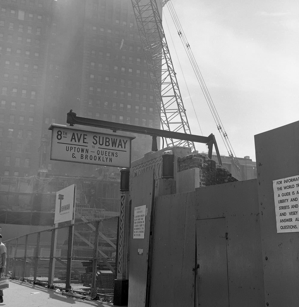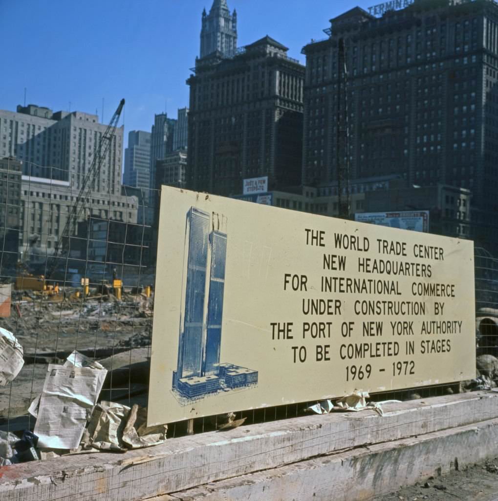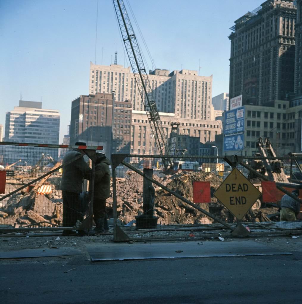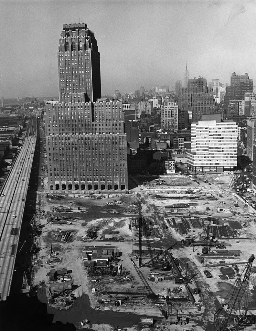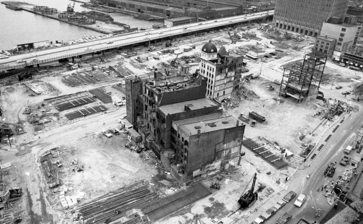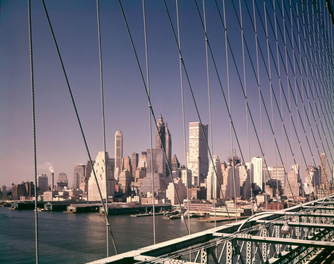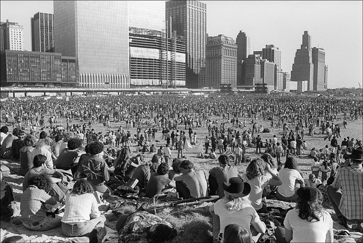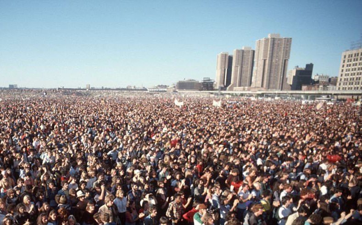Through David Rockefeller’s influence, the World Trade Center project was initiated in the early 1960s to reclaim a part of the city that had fallen on hard times. The vision was to clear and revitalize the “commercial slum” with the aid of a trade facility and urban renewal. Through the construction of these towers, a new business frontier was opened up, and a new shoreline along the Hudson River.
It took extensive negotiations for New Jersey and New York state governments to agree to support the World Trade Center project, built on the Lower West Side of Manhattan. According to the Port Authority of New York and New Jersey, the project was originally meant to be built on the east side of Lower Manhattan, but the two states were unable to reach an agreement. Several architects from Michigan, including Yamasaki’s firm, were engaged in a two-year search. Emery Roth & Sons were selected as associate architects for the assemblage of buildings that comprised 5 of the buildings within the World Trade Center complex, including both towers. During his time, Yamasaki was part of a loose group of architects who attended to the needs of urban renewal and mixed-use mega developments. By using simple forms and ornamentation, he made it possible to accommodate the functional requirements of high-rise apartment buildings and the ever-expanding office complexes commissioned by American and global corporations. He preferred materials with a softer, gentler feel, such as wood, smooth concrete, stainless steel, and anodized aluminum. As part of new modernism, his buildings often showed ornament and figurative form hints.
Yamasaki unveiled his final design for the WTC on January 18, 1964, with an eight-foot model. Each tower had a square plan, measuring approximately 207 feet (63 m). Yamasaki designed the buildings with narrow, only 18 inches (45 cm) wide office windows to give building occupants a sense of security and make them feel less anxious. It looked like the buildings’ exteriors were solid metal slabs because their windows covered only 30% of their surfaces. This was also due to the support systems that upheld the towers. Yamasaki designed his buildings’ facades to be covered in aluminum alloy.
The American Institute of Architects and others criticized the World Trade Center’s design for its aesthetics. In his book The City in History and other works, Mumford described this project and other new skyscrapers as just glass-and-metal filing cabinets. Towers construction was a significant undertaking on the scale of municipal infrastructure. Five streets were closed, and the site was cleared, providing 16 acres for the new development. During the basements and foundations construction, two subway lines ran on site.
Beginning of the construction
On August 5, 1966, a ground-breaking ceremony was held to celebrate the start of construction, and towers One and Two were occupied in 1970 and 1972, respectively. Over 10 million square feet of office space, hundreds of hotel suites, dozens of service and support businesses in seven buildings, and the most successful retail center in the city, contributed to Lower Manhattan’s success. The towers’ foundations were 70 feet below grade and reached down to bedrock. From the beginning, building the buildings was a unique engineering challenge. In excavating the foundations, the construction team encountered problems never before seen at such a scale. This was perhaps the first time in the US that slurry walls were used as foundation walls, so construction had to proceed by employing highly creative solutions for materials handling, erection sequencing, joint detailing, structural engineering, and architectural design. Manhattan gained 23.5 acres of new land on the Hudson River shores when excavated 1.2 million cubic yards of earth. These new lands were eventually developed into the office towers and winter garden of the World Financial Center, designed by Cesar Pelli, and several apartment buildings. Towers were built with 192,000 tons of steel, 425,000 cubic yards of concrete, 43,600 windows with 572,000 square feet of glass, 1,143,000 square feet of aluminum sheet, 198 miles of duct-work, and 12,000 miles of electrical cable.
Tower construction also created tremendous employment opportunities in the region. Over 3500 people were employed continuously on-site during construction. The construction of the two involved 10,000 people. Sixty people tragically lost their lives during construction. During their lifetimes, the towers witnessed the birth of 17 babies and 19 murders. The buildings were home to 50,000 workers and tens of thousands of visitors on many days.
Attacks on World Trade Center
The towers were attacked by terrorists in 1993 when they entered an underground garage and detonated a bomb that caused extensive damage to several floors of the garage, but not to the towers. The bomb contained 1200 pounds of urea nitrate, making it extremely powerful. Six people were killed. On September 11, 2001, the Twin Towers were attacked by terrorists using two airliners to crash into and cause the buildings to collapse. The buildings were struck at different heights and angles. In the preliminary analysis, the two suffered damage in other parts of their exterior walls and cores. Their progressive collapse mechanisms were also distinct. Ultimately, each tower was brought down by a critical progressive collapse that toppled the building in a near freefall condition.


