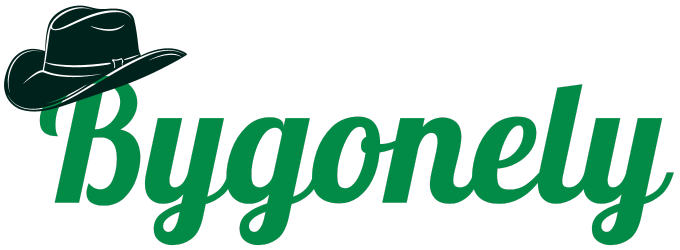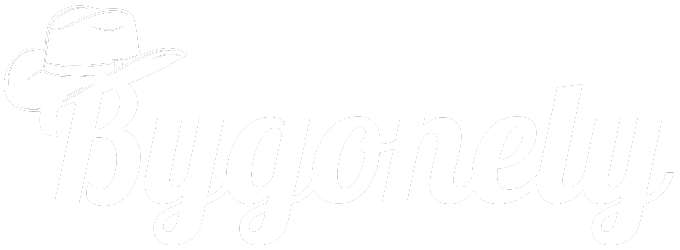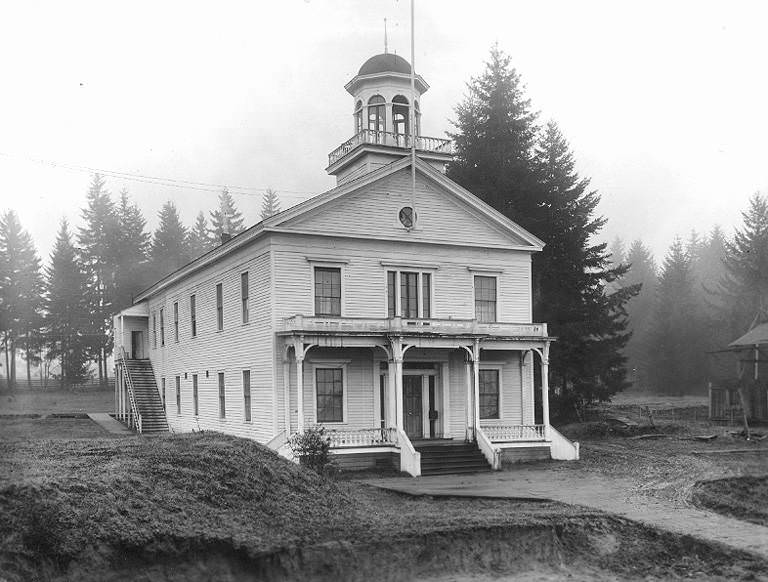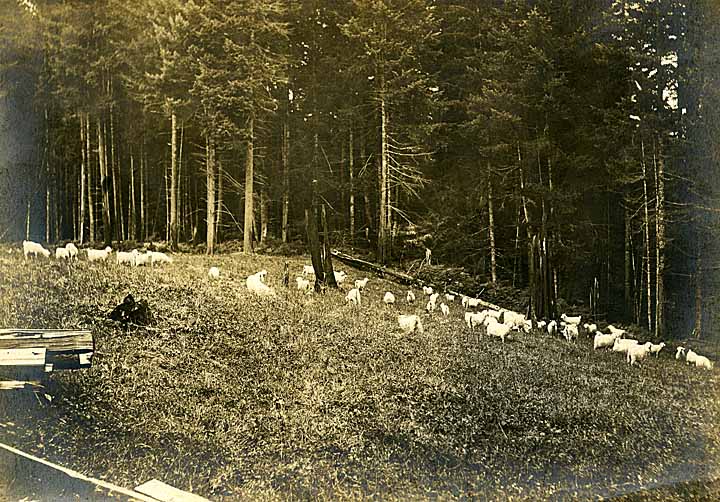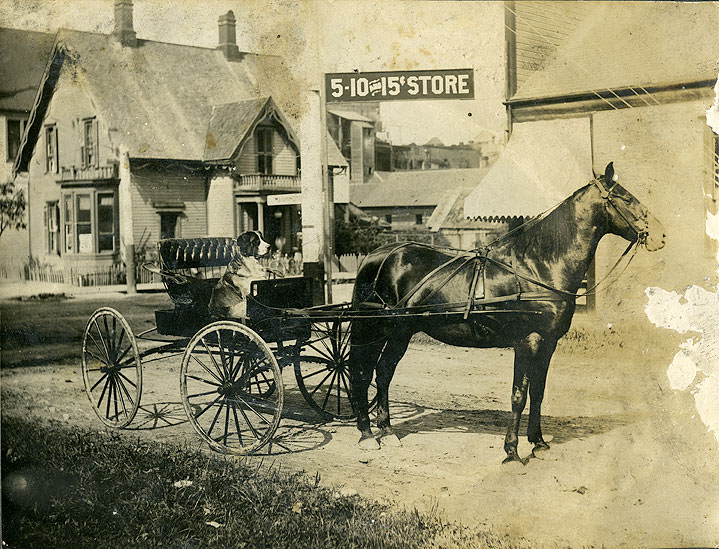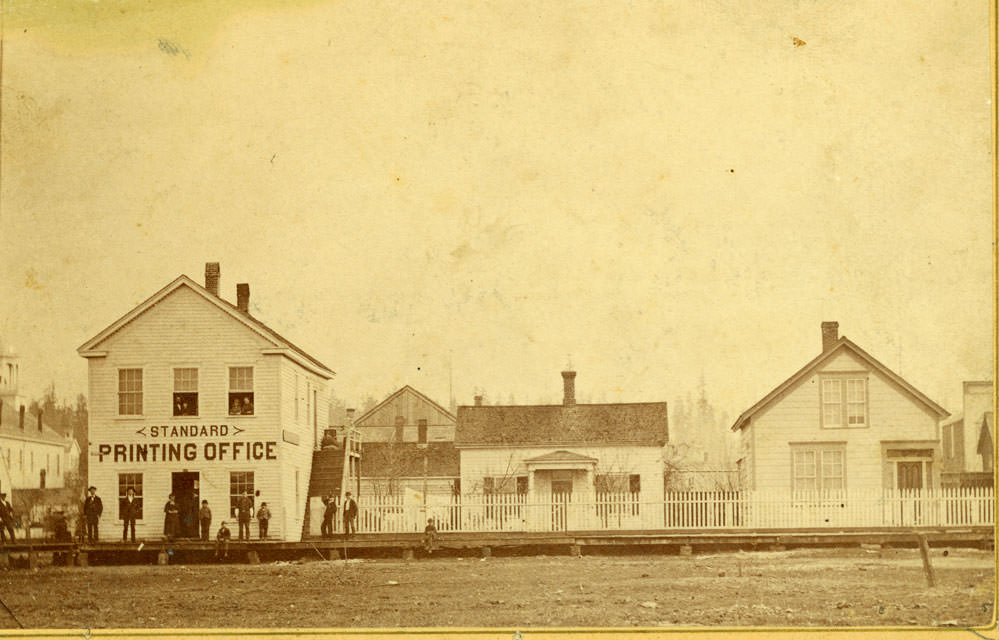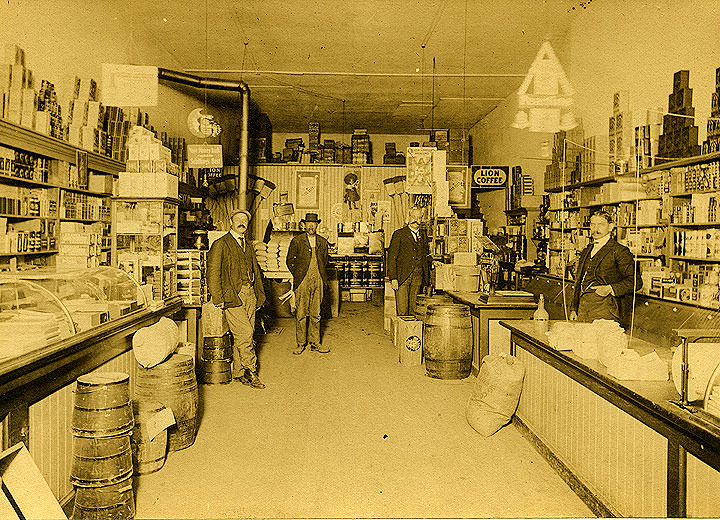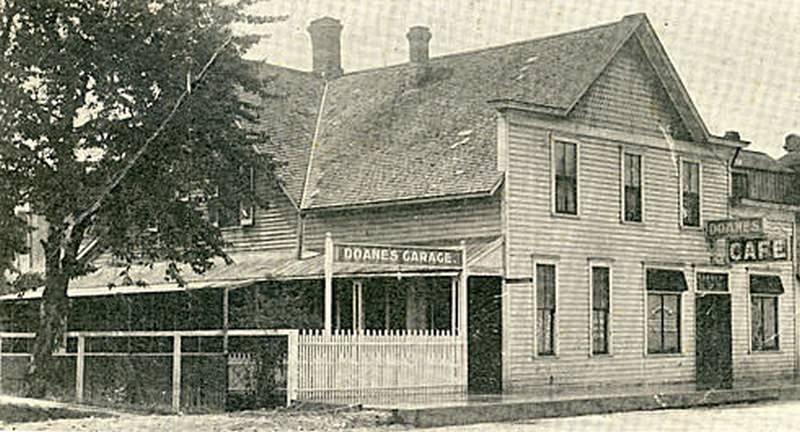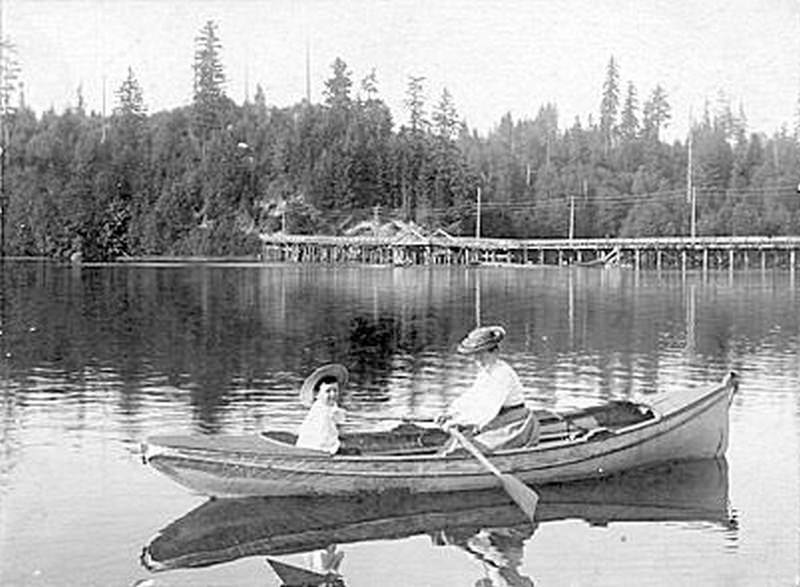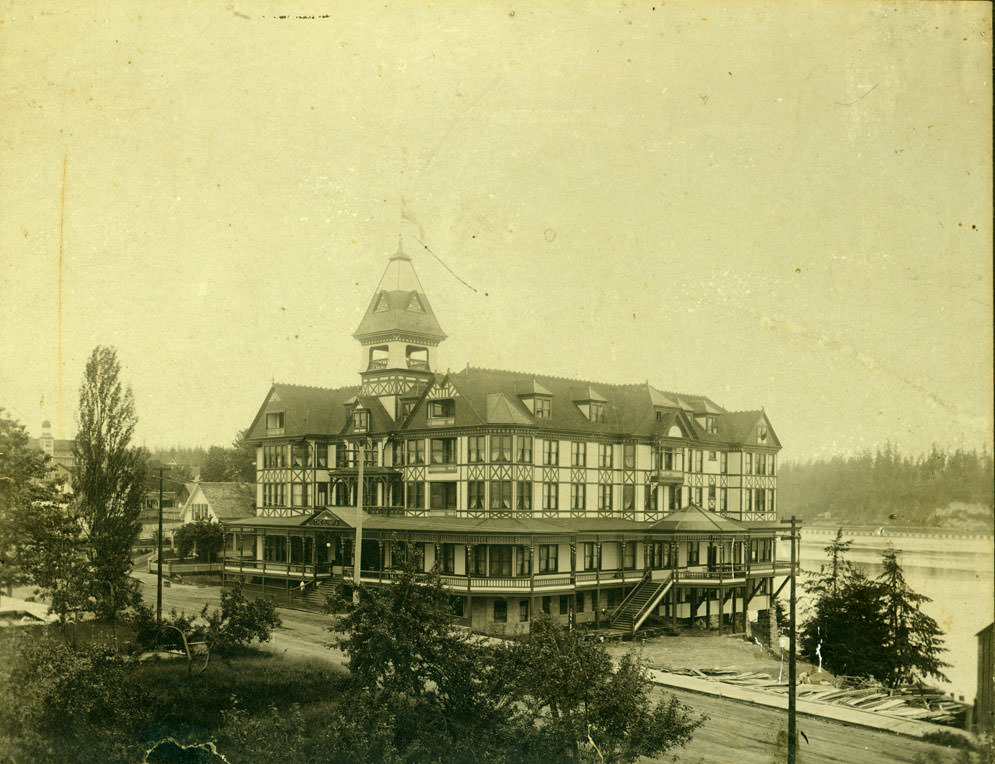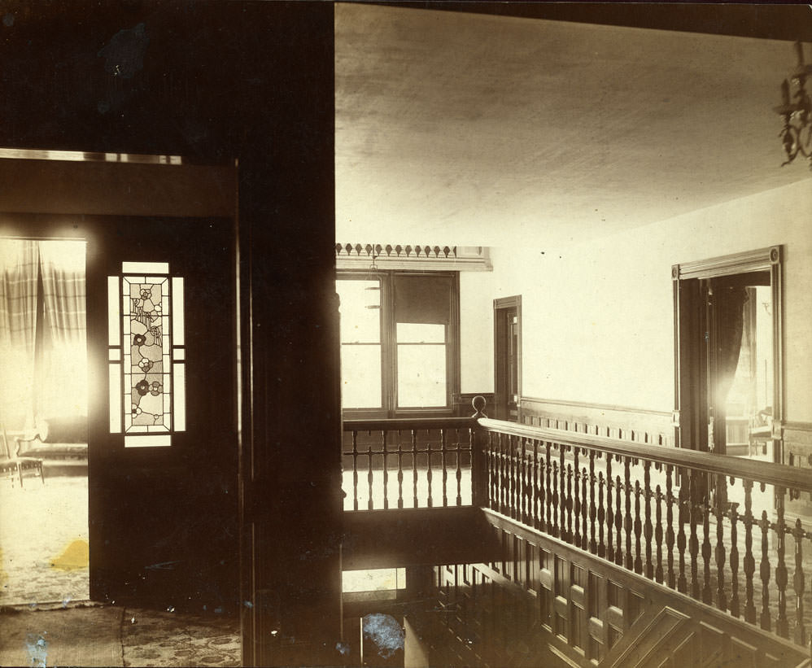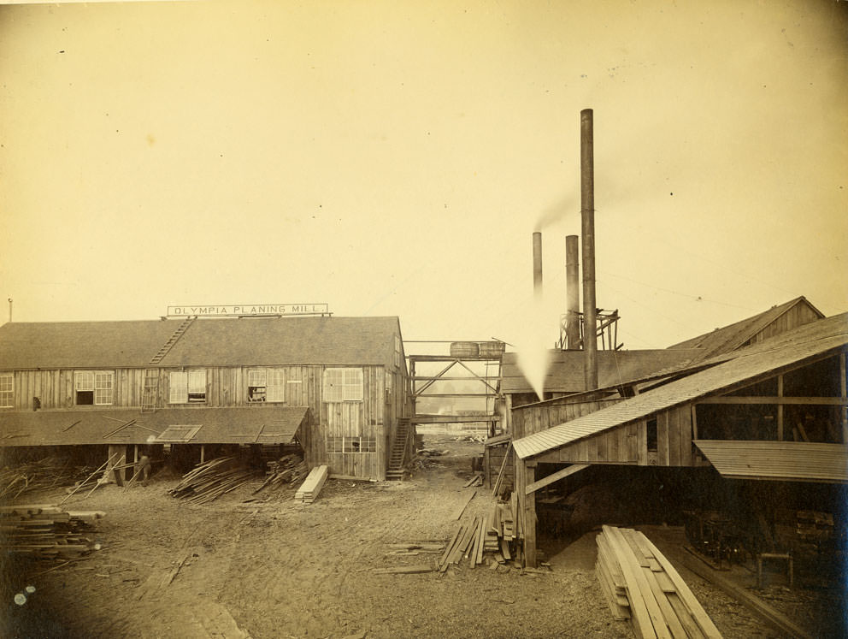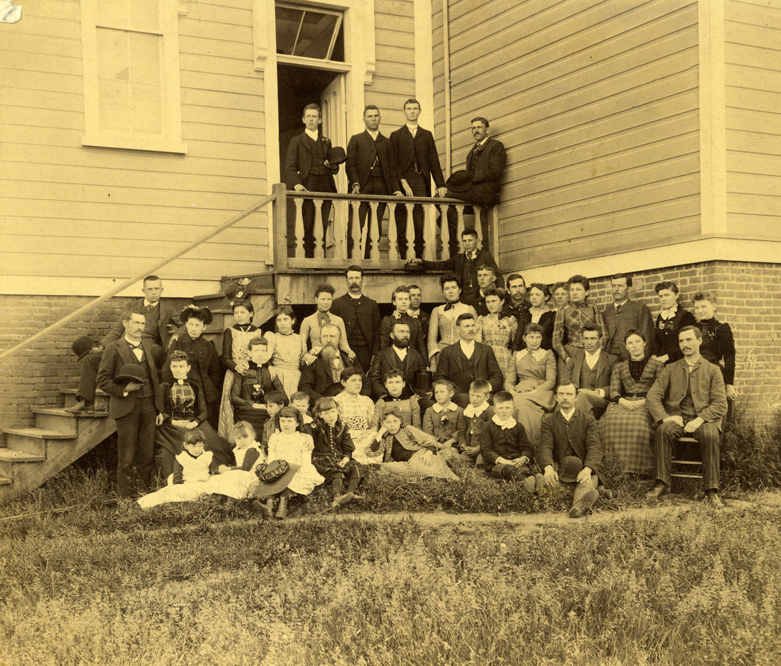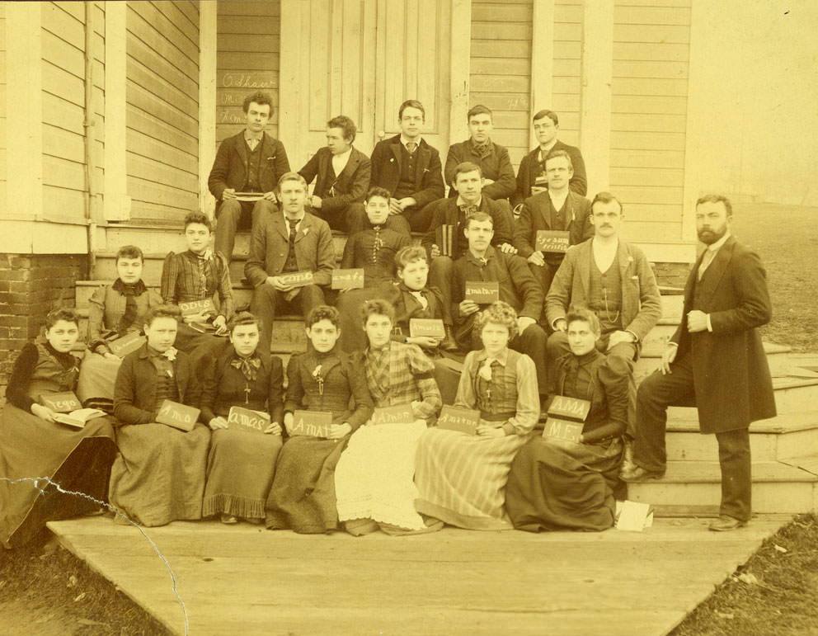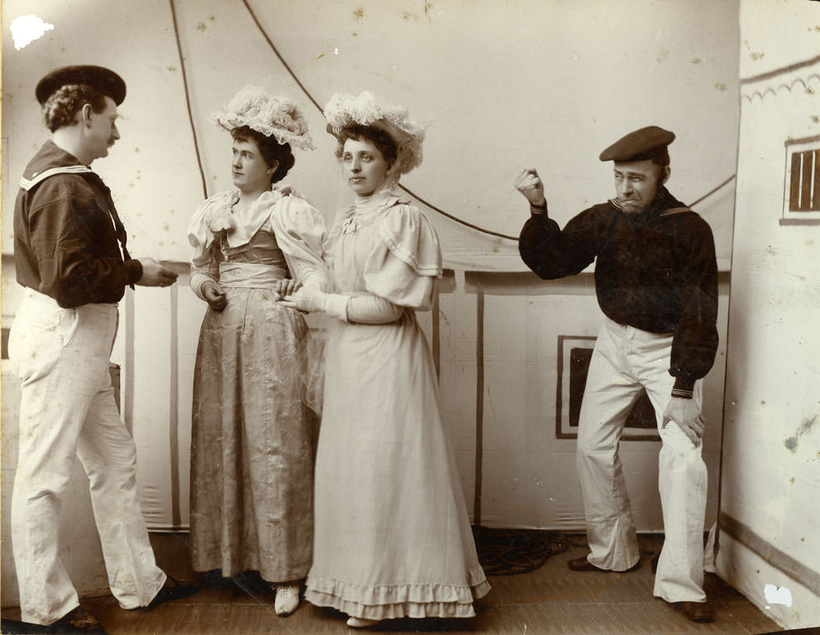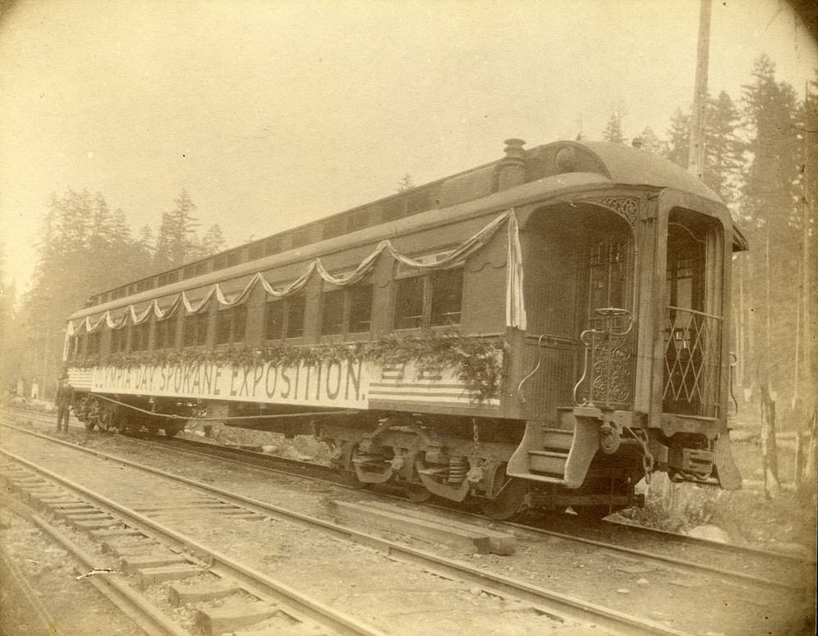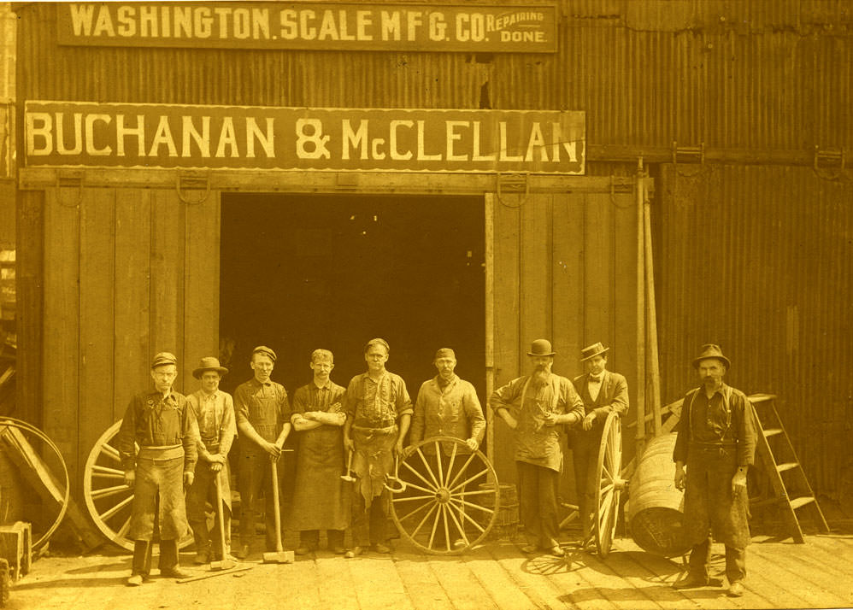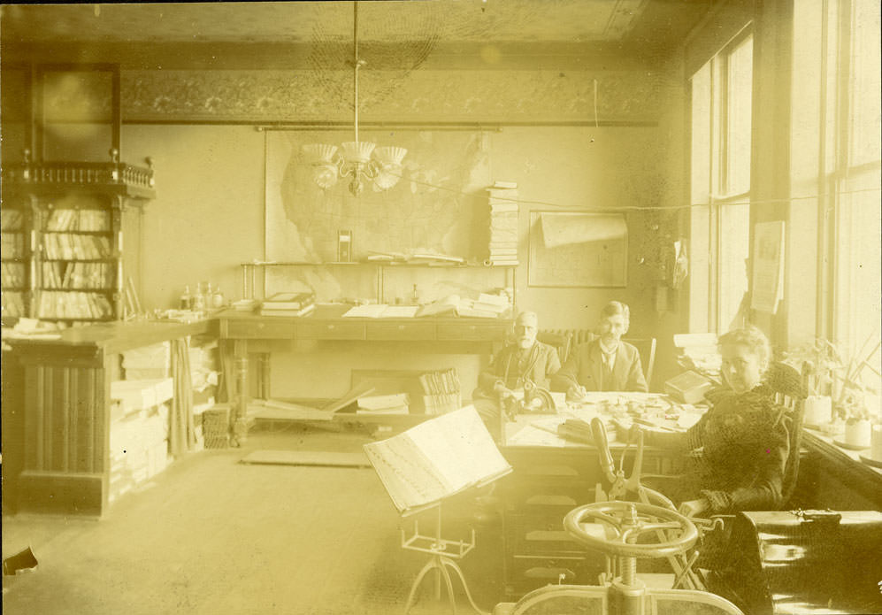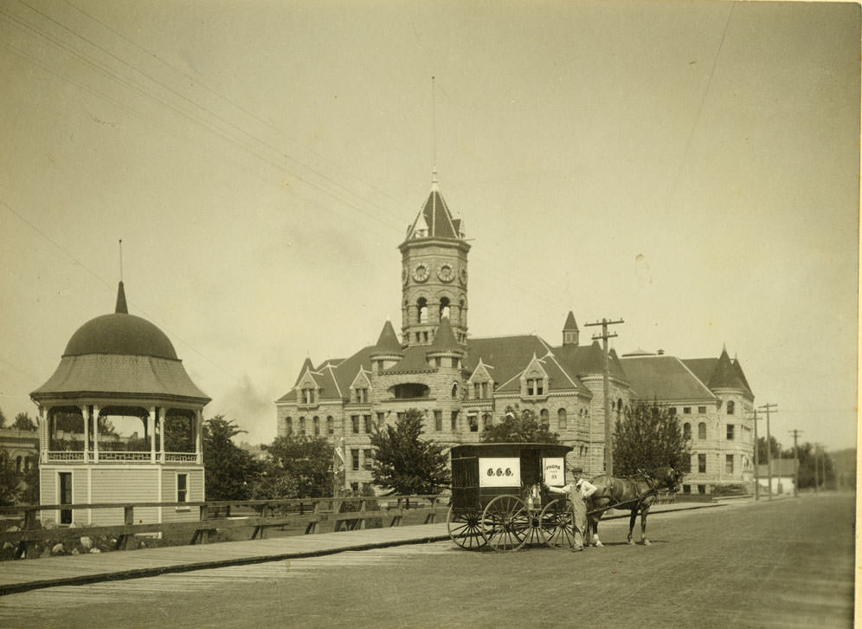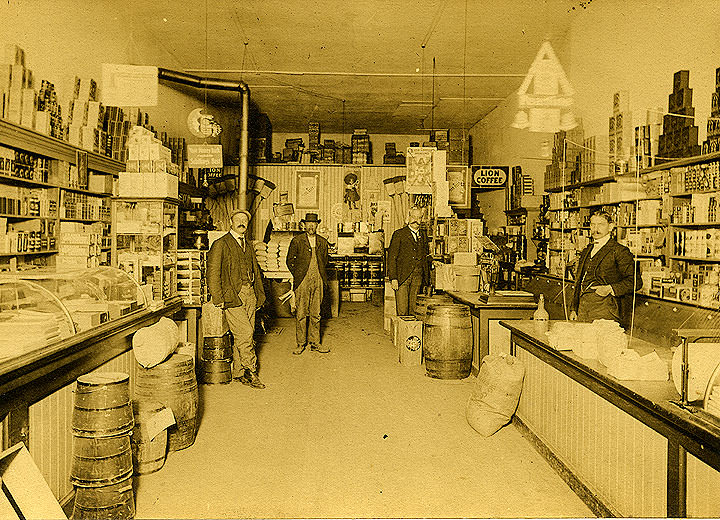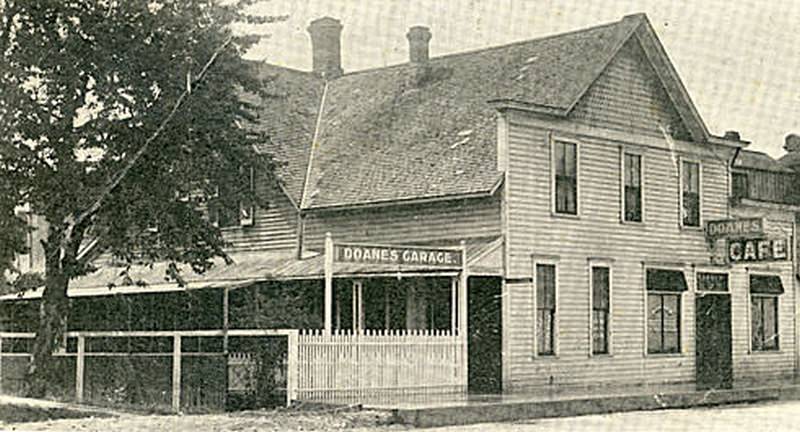In the early 1890s, hydroelectricity arrived in Olympia from a plant in Tumwater. Thurston County built a grand courthouse out of Chuckanut sandstone in 1891 that was bought by the state in 1901 as the state capitol. Olympia served as the state’s capital after Washington State became a state in 1889.
Even though the Olympia Brewing Company operated in Tumwater from 1896 to 2003, Olympia is often associated with Olympia Beer. At a site along the Deschutes River, the Olympia Brewing Company began producing beer in 1896 and continued until Prohibition. The old brewery was relocated just upstream after Prohibition ended. SABMiller eventually purchased this brewery, and it closed on July 1, 2003.
Take a look at these stunning historical photos of Olympia in the late-19th century. These photographs show how much the city has changed so far. It is interesting to note that many of the famous attractions of today have been around for some time, while the look of many buildings, streets, and wardrobes has changed over time. Also check, Olympia in the 1870s and 1880s.
#1 Washington Territory Legislature Assembly Hall, Olympia, Washington, 1890
#2 Black Jack Creek near Retsil, 1890s
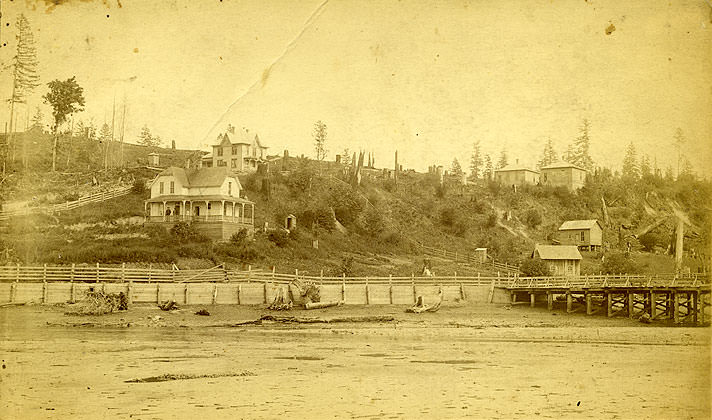
Photograph of a muddy riverbed identified as Black Jack Creek, near Retsil, Port Orchard, Kitsap County. In the foreground is the mud bed. A wooden bulkhead runs along the shorefront, with a long pier extending out into the riverbed. The bank has two large homes and three smaller buildings, which are surrounded by stumps.
#3 sheep in a field, Olympia, 1890s
#4 Harrell & Hayes Fire Engine, 1890s
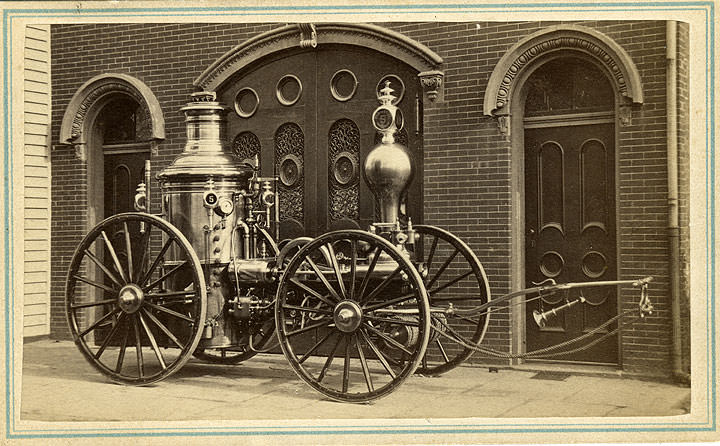
The engine is mounted on a carriage supported by four wooden spoked wheels. The steam boiler is in the rear, with a single pump mounted towards the front. Extending from the front of the engine is the tongue, to be connected to a team. Suspended from the tongue is a brass horn. The engine is sitting in front of a brick building. In the center of the building is a wide door, flanked by two man-doors. Pencil notations on the reverse of the image suggest that this is a promotional photo, as price quotes are included.
#5 A two-story residence across the way is identified as the John Scott residence, Olympia, 1890s
#6 Olympia Fire Company No. 2, 1891
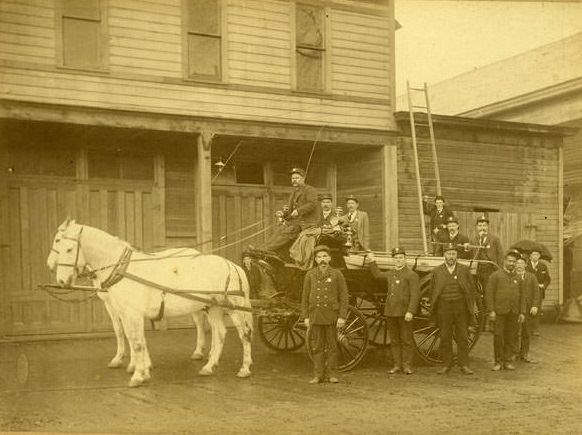
The building is a two-story clapboard building with three sashed windows at second story, and two bays for the fire engines at ground level (this building was located on Columbia St between Fourth and Fifth avenues). A fire teams is pulled out with crews posing for photograph. One fire fighter is sitting in the driver's seat of the engine, which is hitched to two white horses. Eleven other men are posing in front of, behind, and to the side of the engine. One is mounted partway up a ladder which is leaning on an annex to the fire station. One of the fire fighters appears to be African-American, likely Jesse Mars. Some other identities are noted in the subject field of this catalogue entry.
#7 Main Street and Fourth Avenue, Olympia, 1895
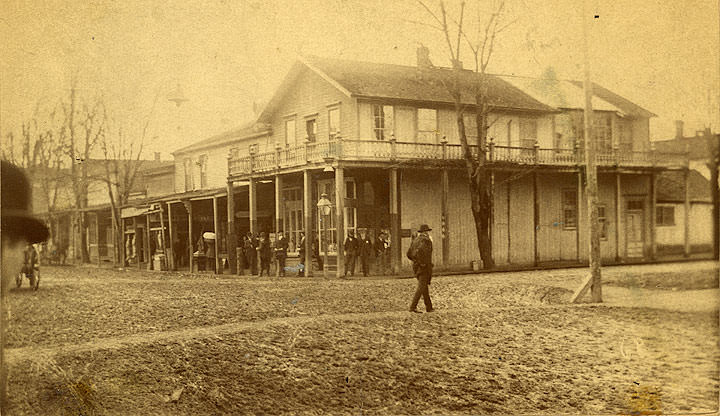
In the foreground is a wide, muddy intersection, with a trampled-down strip of dirt where a pedestrian is crossing the street. In the background is a two-story building with storefront windows and a second story balcony. A group of men is standing in front of the building. To the left and right of this building are several other two-story commercial establishments. There is a gas lantern at the corner.
#8 Murphy Home, Olympia, 1890s
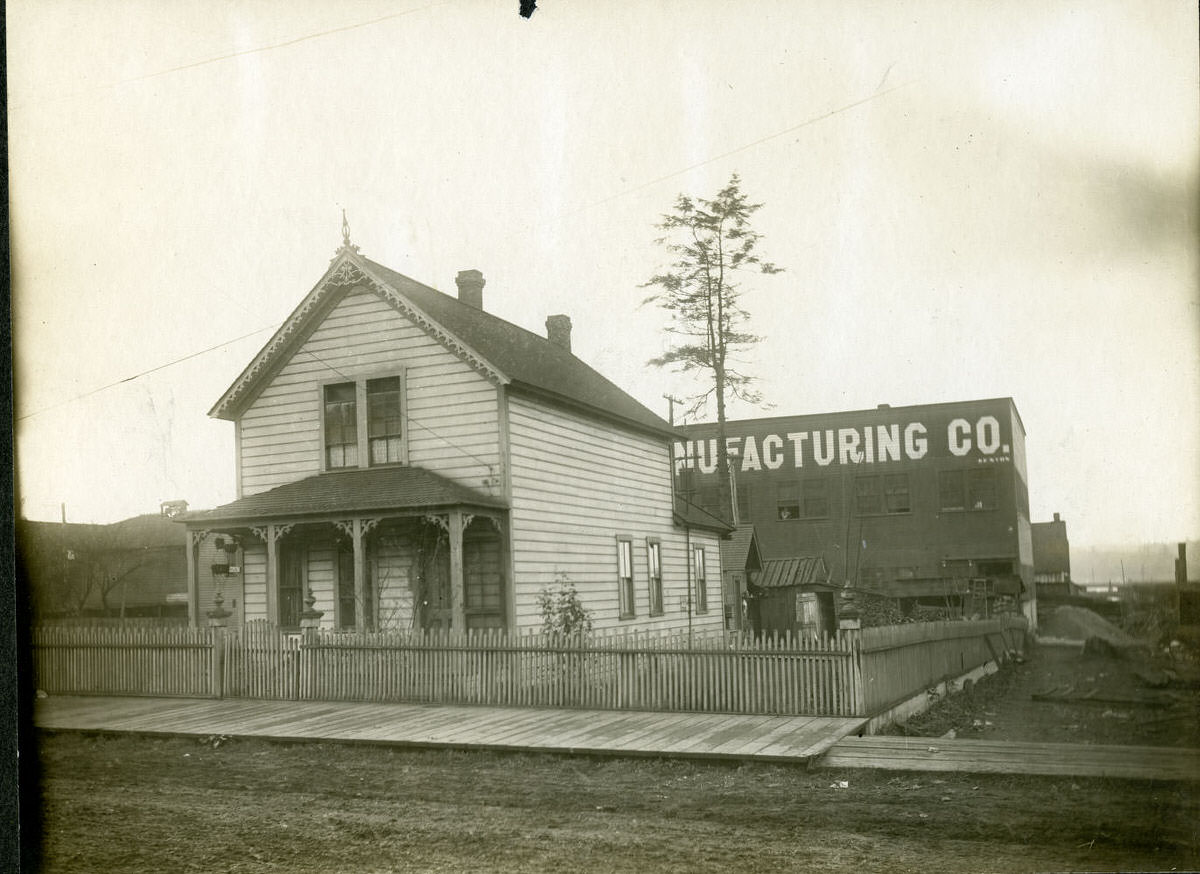
The eaves and porch columns are decorated with gingerbread trim. A wooden sidewalk runs along the unpaved street in front of the house. To the rear of the house is a large, flat-roofed building with the words [Ma]nufacturing Co Kenyon painted along the roofline. A man is visible in an upper window of the building. The house may be the home of the John Miller Murphy family, Olympia, WA or W.T., Thurston County.
#9 A storefront identified as the Isaac V. [Van Dorsey] Mossman store, Olympia, W.T., 1895
![A storefront identified as the Isaac V. [Van Dorsey] Mossman store, Olympia, W.T., 1895](https://www.bygonely.com/wp-content/uploads/2022/02/olympia_historical_photos_274.jpg)
The store was located at Third and Main (now State and Capitol). It is a two-story clapboard building. At the second story are sashed and shuttered windows. A fixed awning is over the board sidewalk. There are two storefronts, each with a doorway and large glass windows. The storefront to the right has a sign in front reading Employment Office. The store to the left has a baby buggy on the board sidewalk in front of it. To the left of its doorway are several signs advertising the Zephyr Ticket Office, the State Investment Insurance Company, and other illegible businesses. A hitching post is on the street level in front of the board sidewalk. A man and a boy are standing on the sidewalk facing the photographer. The man is wearing a suit with a long jacket, and has a beard.
#10 Harned A. Mabie House, 1890
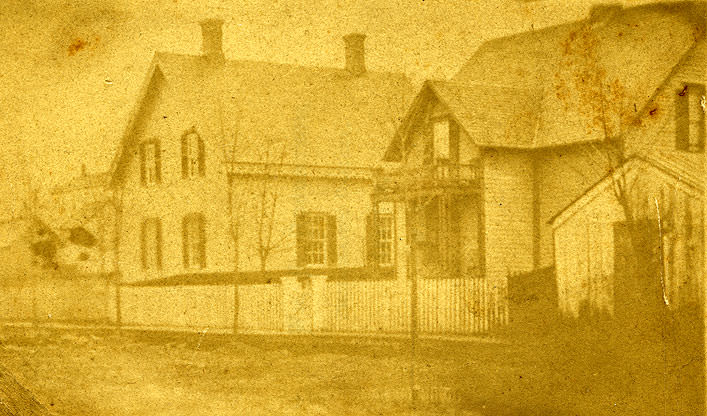
Photograph of two houses. It is captioned as the home of Harned A. Mabie, location unknown (Jeremiah Mabie was a territorial librarian, Washington Territory, and Benjamin Harned was an early builder. No record can be currently located of someone named Harned Mabie). The home on the left is a two-story building with sashed windows at both levels and two chimneys. The house on the right is also a two-story building with a porch on the second floor. Both are enclosed by fences.
#11 Views in Fort Wrangle Alaska, Main Street, 1890s
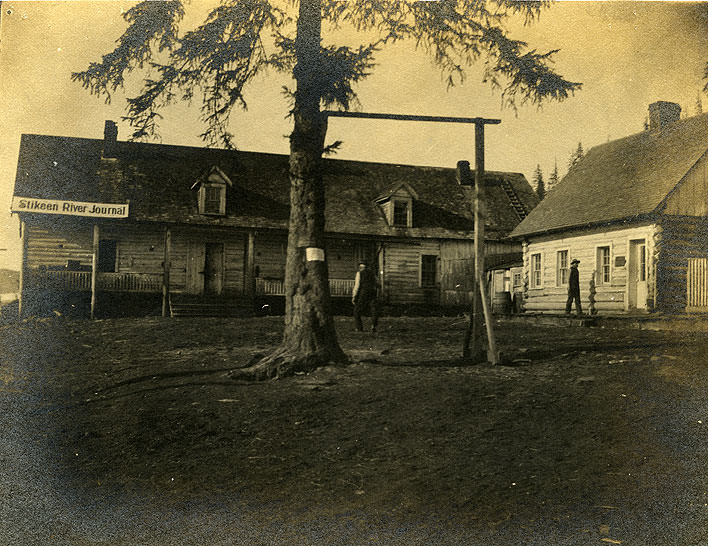
A few planks are laid across it. About halfway up the image we see rows of buildings on both sides of the street. One is under construction. Most are one-story buildings, but there is one two-story building with an upper balcony. Two general merchandise stores can be discerned, as well as the Wrangel [sic] Bunkhouse and a restaurant. Several men are standing in the street; it appears that it is in the process of being planked. Beyond the town are hills, the higher one sprinkled with snow.
#12 Doane’s Oyster House, in Olympia, 1890s
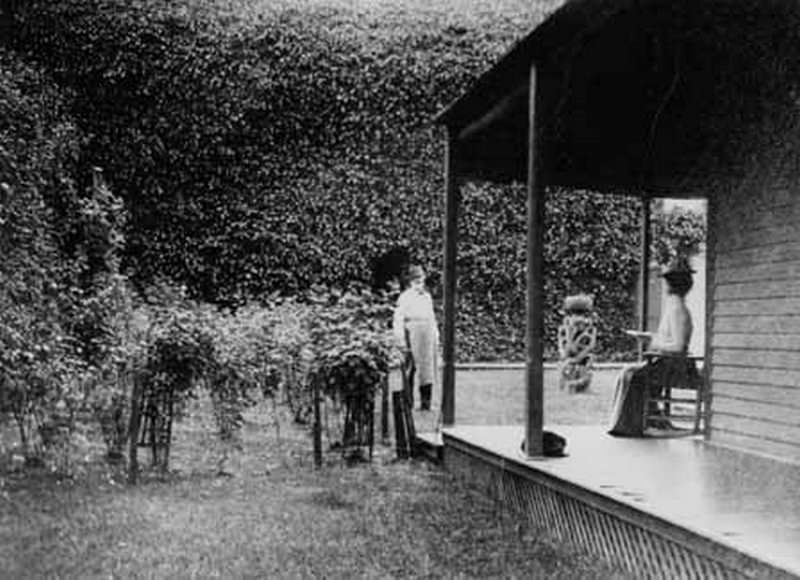
The photo also shows the side of a building and garden with several shrubs and a tall hedge; an elderly man, Woodbury Doane, in an apron is standing beside the shrubs; a woman, identified as teacher Mary O'Neil, is sitting on a rocking chair on the wide veranda reading a book.
#13 A building and a shed, identified as the rear of the Washington Standard building, in Olympia, 1890s
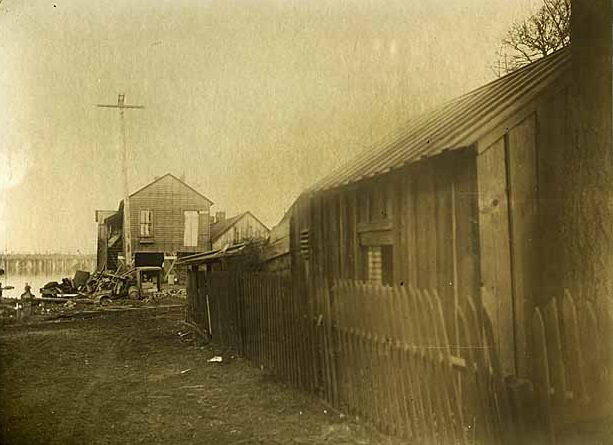
The Standard building is two stories, with a set of exterior steps leading to the second story. The rear of the building is full of debris, as though a demolition project had occurred. A utility pole is also at the back of the building. In the foreground we see a small shed with a picket fence against it. To the left of the Standard building is the lower end of Budd Inlet, with a long wharf extending into the water.
#14 Port of Olympia, 1890s
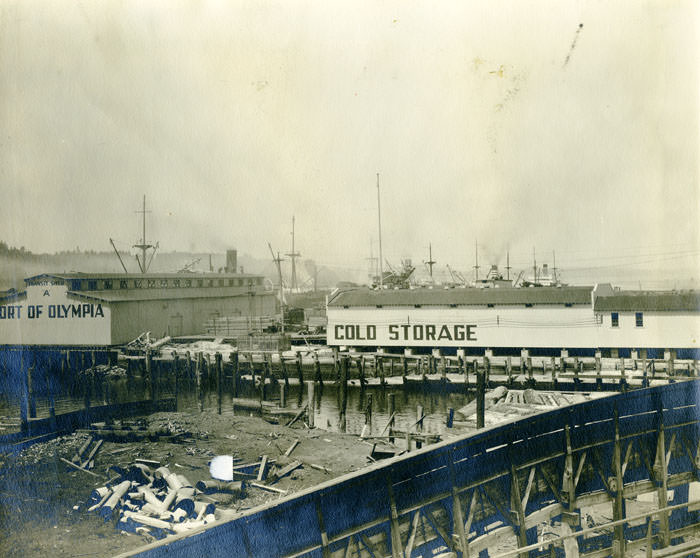
In the foreground is an elevated railroad track with a low fence to its side. Behind this is a waterway or estuary. Debris of pipes and lumber are scattered on a mud flat. A long dock extends into the water. At the right of the dock is a Cold Storage Building, at the left a building with the label Transit Shed "A" Port of Olympia. Behind these we can see the tops of several ships.
#15 Corner of Fourth Avenue and Main Street (now Capitol Way), Olympia, 1890s.
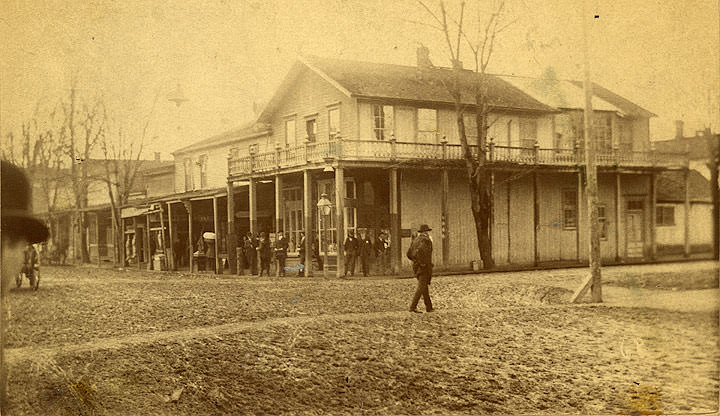
In the foreground is a wide, muddy intersection, with a trampled-down strip of dirt where a pedestrian is crossing the street. In the background is a two-story building with storefront windows and a second story balcony. A group of men is standing in front of the building. To the left and right of this building are several other two-story commercial establishments. There is a gas lantern at the corner.
#16 Gathering of Sons of Veterans, Olympia, 1890s
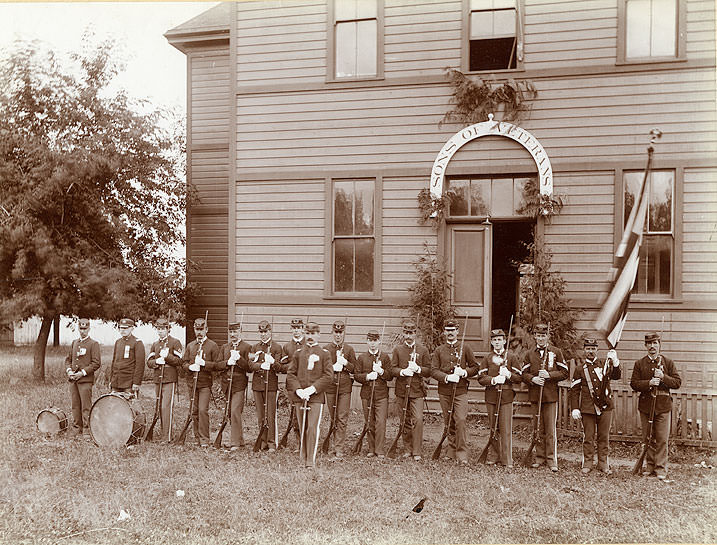
The building is a large two-story clapboard building with darker trim. Over the doorway is an arched sign reading Sons of Veterans. It is decorated with boughs from trees. In front of the building is a row of sixteen men, both young and older. They are in uniforms consisting of dark jackets with a row of gold buttons, caps, and white gloves. Some have ribbons pinned to their lapels, others have medals. Eleven of the men are holding rifles with bayonets. One man is holding an American flag. Two men are standing behind drums.
#17 A three-story building with cupola identified as the Odd Fellows Hall, Olympia, 1899
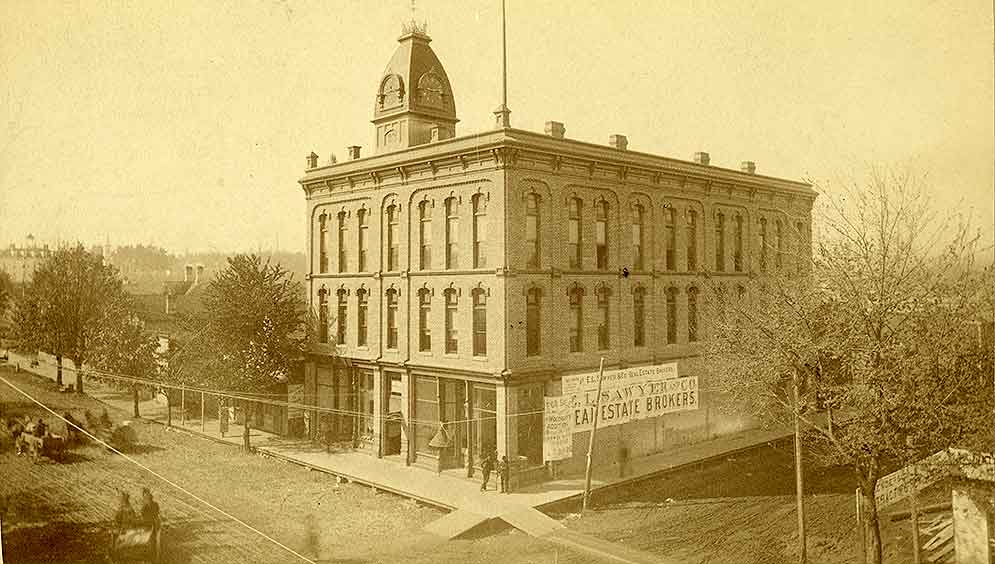
The building is made of brick. On the ground level are storefronts, with tall sashed windows at the upper stories. The cupola has a clock, the Odd Fellows symbol in raised brick, and a metal ornament on top. The building is at a corner of Main Street (now Capitol Way) and Fifth Avenue. Both streets are unpaved. A wooden sidewalk runs along both streets, with ramps down to the street level. On the side of the building are banners advertising real estate opportunities, including the S.L. Woodruff Addition, and E.L. Sawyer Real Estate Brokers. Mature trees line the street. A few buggies and carts are proceeding along Main Street, and two men are leaning against the side of the building.
#18 Street with several buildings along a raised sidewalk, Olympia, 1890.
#19 The interior of a store, identity not given, in Olympia, 1890s
#20 The Home of Doane’s Famous Pan Roast, 1890s
#21 View of the interior of a shoe store, likely the Musgrove Shoe Company in Olympia, 1890s.
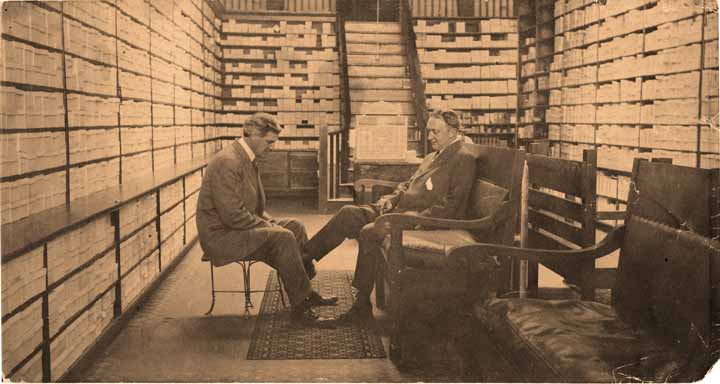
Both side walls and the rear wall are filled with boxes of shoes. In the center of the image is a row of chairs and a sofa. A man sits in the sofa with his leg outstretched, while a salesman fits him for a shoe. A set of steps at the rear of the room leads to an upper level.
#22 A woman and a child in a canoe on the Deschutes Estuary, Olympia, 1890s
#23 The Robert and Abigail Hunt Stuart house, Olympia, 1890s
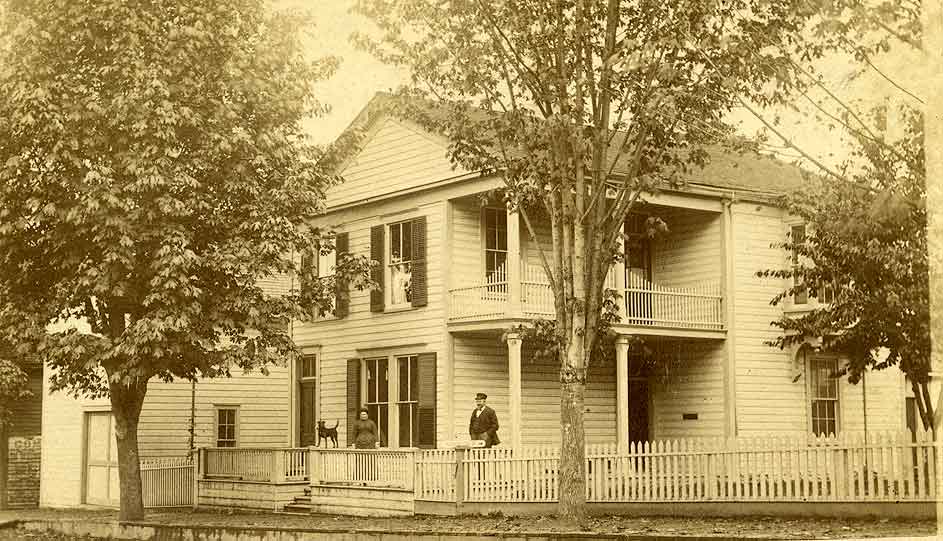
It is a two-story clapboard building with shuttered windows at both levels, and columned porches at both levels. In front of the house is a white picket fence. An outbuilding is visible to the side, and there are mature trees in front. Standing in front of the house are a woman in a dark dress and a man in a naval-style cap. A dog is standing on top of the fence. The home was on Main Street (Capitol Way) near the corner of Sixth Avenue (Legion Way)
#24 Three Prince Girls, Two Cavanaugh Girls, 1890s
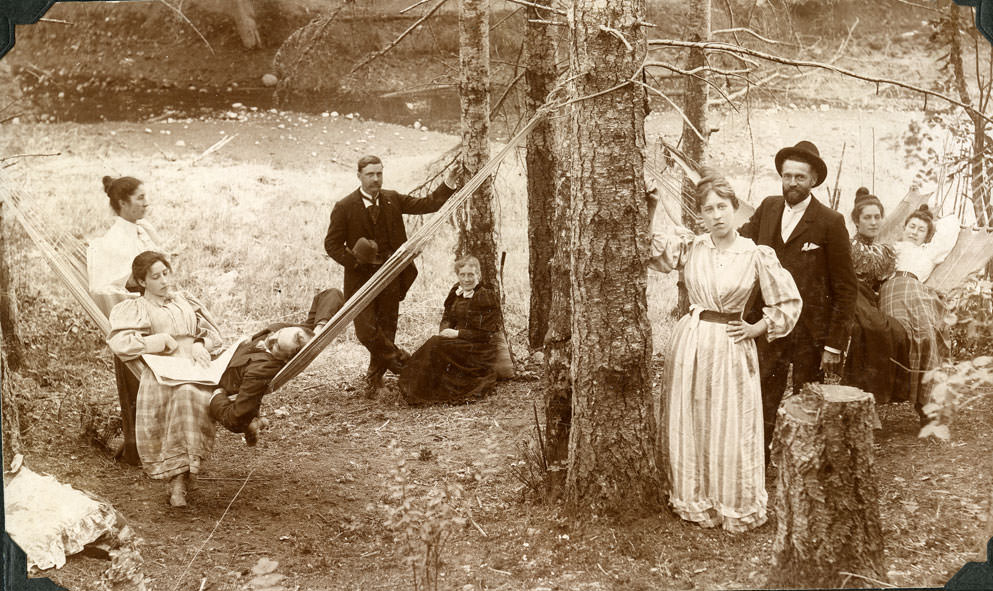
Photograph shows five teenaged girls, three older men and an old woman in a grove of young evergreen trees. One girl is sitting on a hammock reading to a reclining man. A second girl stands next to the pair. Another man is leaning against a tree, with the older woman sitting at its base. Two girls are reclining on another hammock, with a girl and man facing the photographer. A stream is visible in the background.
#25 Robert and Abbie Stuart house, Olympia, 1890s
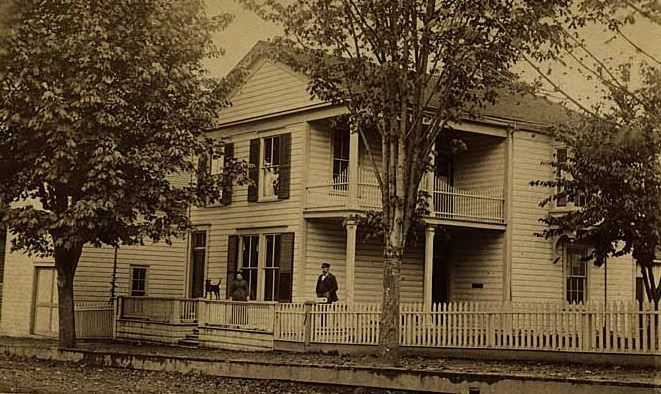
It is a two-story clapboard building with shuttered windows at both levels, and columned porches at both levels. In front of the house is a white picket fence. An outbuilding is visible to the side, and there are mature trees in front. Standing in front of the house are a woman in a dark dress and a man in a naval-style cap, identified as Robert and Abbie Stuart. A dog is standing on top of the fence, identified elsewhere as their dog Dick. The house was located at the corner of Main and Sixth Avenue (now Capitol Way and Legion Way).
#26 A.A. Phillips House, Olympia, 1890
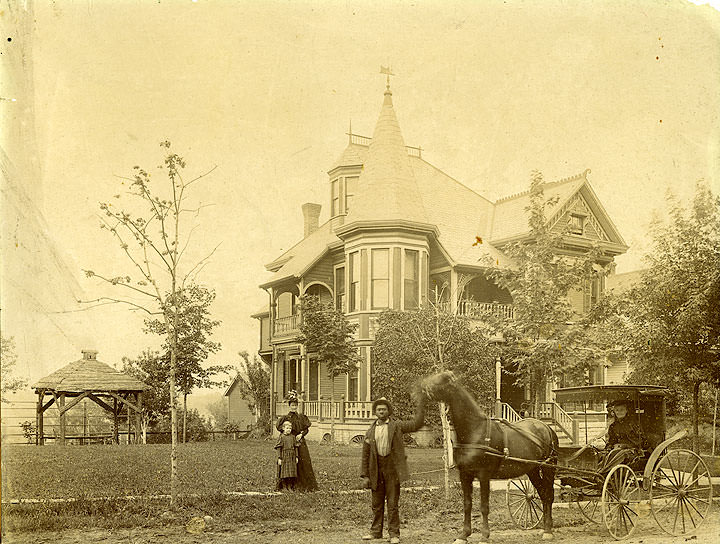
The house has multiple angles, a turret and a tower, with many decorative features. A sidewalk runs along one side, with a dirt street in front of it. To the left of the house is a gazebo, with the house appears to be on a hilltop (accompanying text notes that this house was located where Capitol Campus is now). On the dirt road in front of the house is a carriage with a horse. An African-American man is holding the horse by the rein. An elderly woman is in the carriage. Standing on the sidewalk is a woman dressed in a dark dress, and a girl dressed in a plaid, calf-length dress.
#27 Old Olympia Hotel, Olympia, 1899
#28 A three-story structure, with a two-story turret, Olympia Theater, Olympia, 1890
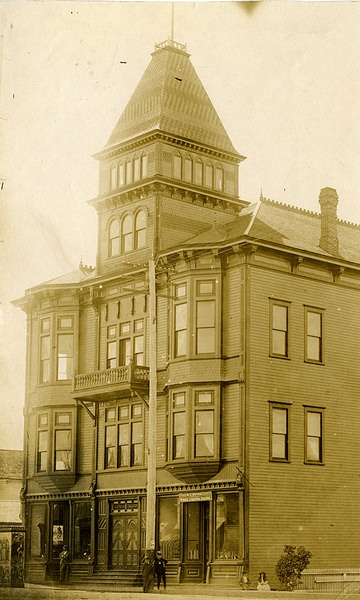
The building was also known as the Olympia Opera House. A side entrance to the main theater entrance reads W.A. Botkins, Wines, Liquors, Cigars. A wooden fence runs along the side of the building, and two children are sitting near it. Three men stand in front of the building. There is a utility pole in front of the building.
#29 Upstairs at Olympia Theater, 1896
#30 Olympia Planning Mill, 1892
#31 Downtown Olympia, 1890s
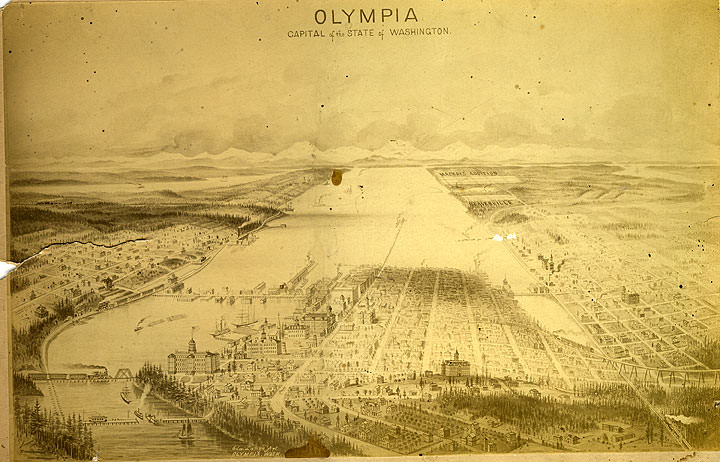
In the center foreground is downtown Olympia. We can see the original Capitol Building, the Thurston County Courthouse (later the Old State Capitol Building and The Superintendent of Public Instruction building), the Odd Fellows building, the Presbyterian Church, the Olympia Hotel, the Washington School, and many more residential and commercial structures. Extending northward from downtown Olympia is the Long Wharf, with a steamer pulled up alongside it. To the east is Swantown, or East Olympia, with a bridge linking it to the city, crossing the Swantown Slough. A railroad trestle crosses into the city as well, with another railroad track below it. The rest of East Olympia contains residential structures and a church.
#32 Olympia Collegiate Institute, 1890
#33 Olympia Collegiate Institute, 1892
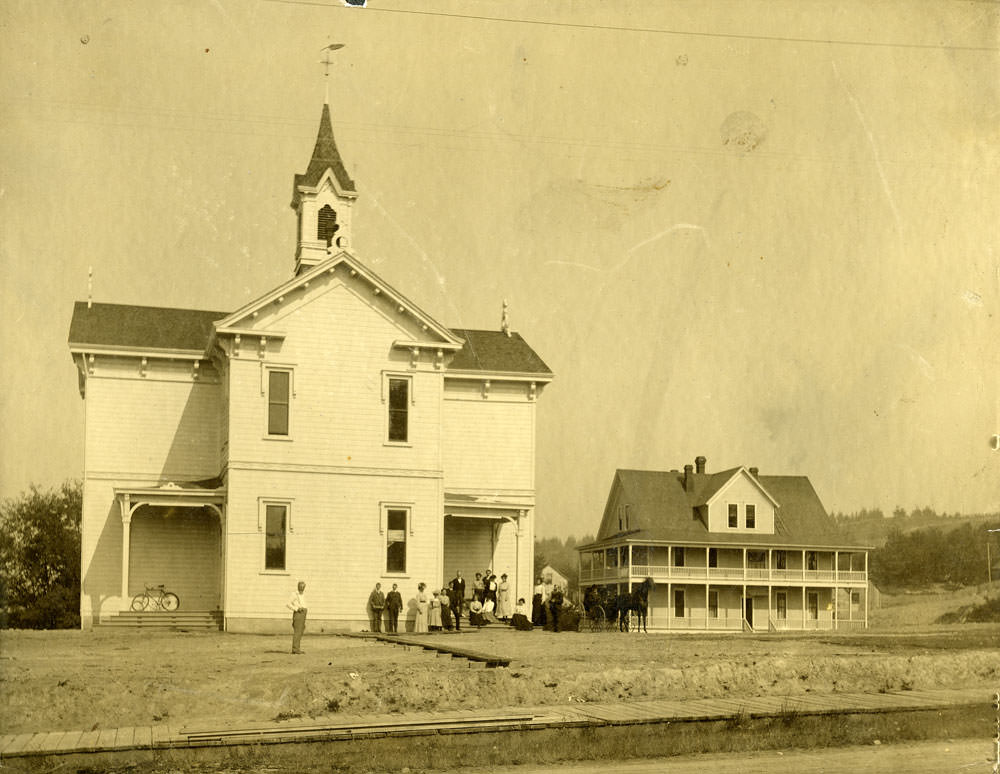
A group of young women and men stand in front of, or on the steps to, a large white two-story structure with a steeple. An older man stands slightly to the side, on the lawn. A bicycle is leaning at another side entryway. To the right of the building is a one-horse open cart with two men sitting in it. Another two-story structure with balconies on both levels, and a gable, is to the right of the Institute. A wooden walkway leads across the lawn to a wooden sidewalk. Behind the buildings are fields and one house.
#34 Olympia viewed from West Side, 1899
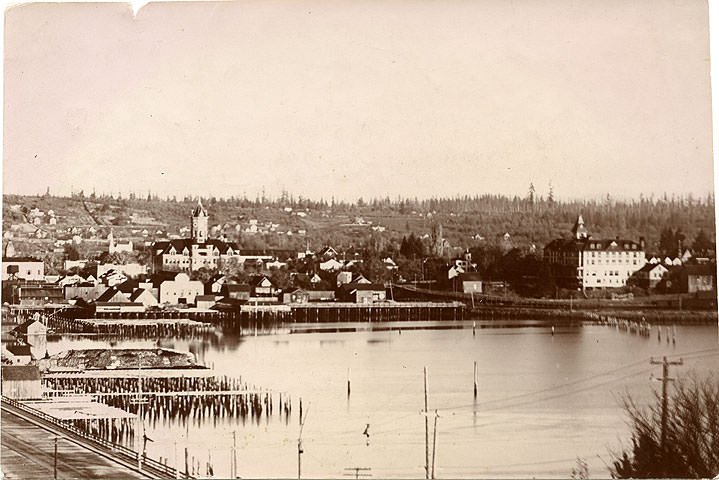
At the left is the Fourth Avenue bridge, with trolley tracks running along it. Pilings, and a log raft, spread out into the Deschutes River estuary to the right of the bridge. The buildings of downtown Olympia are seen across the water, including the county courthouse with its clock tower intact (later Old State Capitol Building and Superintendent of Public Instruction building), the Olympia Hotel, the original Odd Fellows Hall, and the steeple of the First Presbyterian Church.
#35 View of Olympia from West Side, 1894
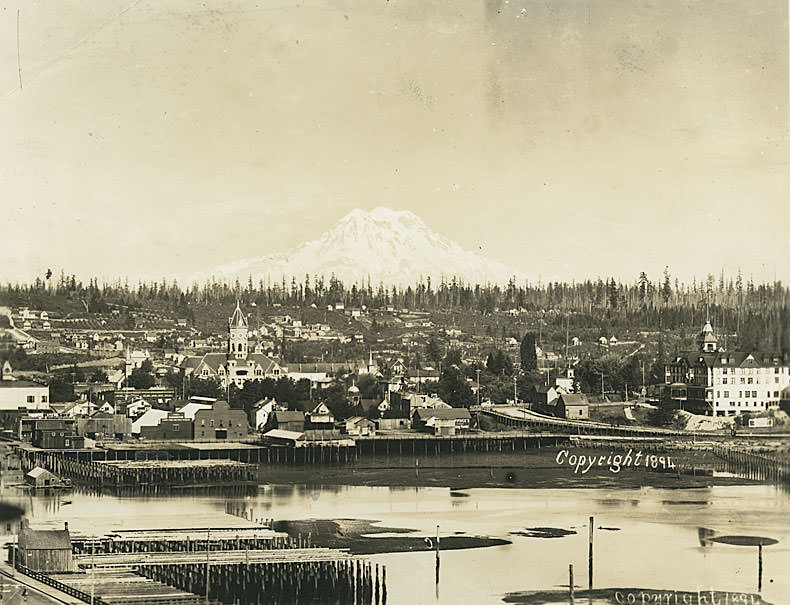
In the foreground are the bridge with pilings extending southward. In the middle distance can be seen the Old State Capitol building and the Olympia Hotel, as well as several other downtown buildings. Residences and streets rise in the distance, with a view of Mount Rainier at the horizon.
#36 Olympia Collegiate Institute, 1891
#37 Original Lincoln School, Olympia, 1898
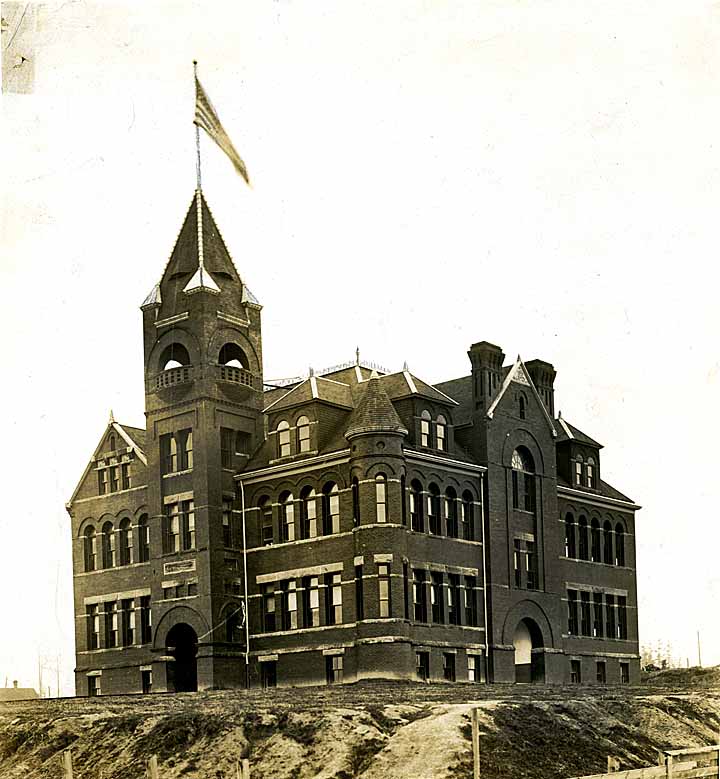
It is a large brick building with three stories and gables at roofline, A circular tower is at one visible corner. There is a clock tower surmounted by a flag. There are two visible entrances. Over one of them is a stone insert reading Lincoln School. In the foreground is a bare yard. (This school was replaced by the current school at a different location)
#38 Union Block, East Fourth Street, Olympia, 1894
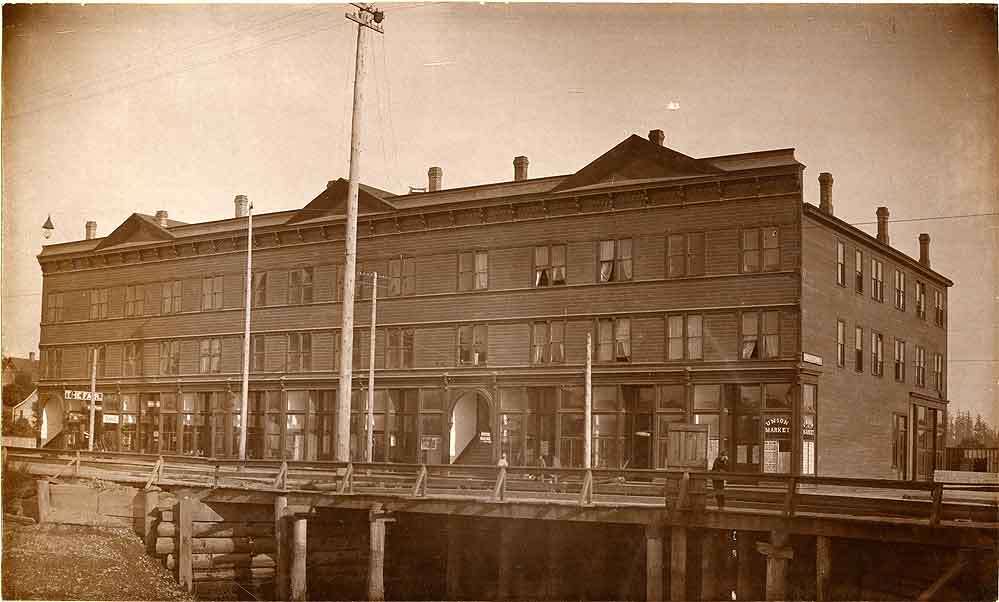
Photograph shows a three-story wooden building extending along a waterfront street. The street is elevated on pilings in the foreground. There is a railing on its edge, and a man is leaning on the railing. The ground floor of the building contains several businesses, including the Union Market, Olympia Logging Co, a dressmaker, and "The Fair." The top two floors seem to be apartments, with sashed windows and curtains.
#39 Fire Department, Olympia, 1891
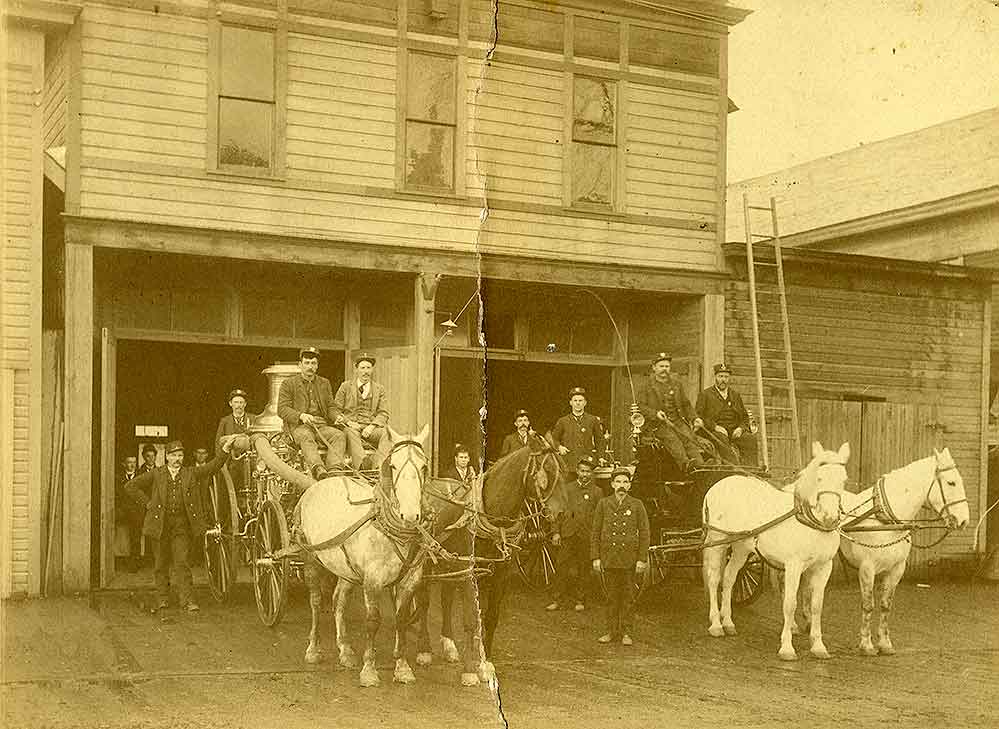
The building is a two-story clapboard building with three sashed windows at second story, and two bays for the fire engines at ground level (this building was located on Columbia St between Fourth and Fifth avenues). Two fire teams are pulled out with crews posing for photograph. The left team has a water tank mounted on it. Two fire fighters are sitting in the driver's seat, with a white and brown horse hitched to it. Five men stand to the side or behind that engine. The other team does not have a water tank associated with it. Two men are seated at the driver's seat, with two white horses. Five other men are to the side or behind this team. One appears to be African-American, likely Jesse Mars.
#40 Main Street Olympia, 1891
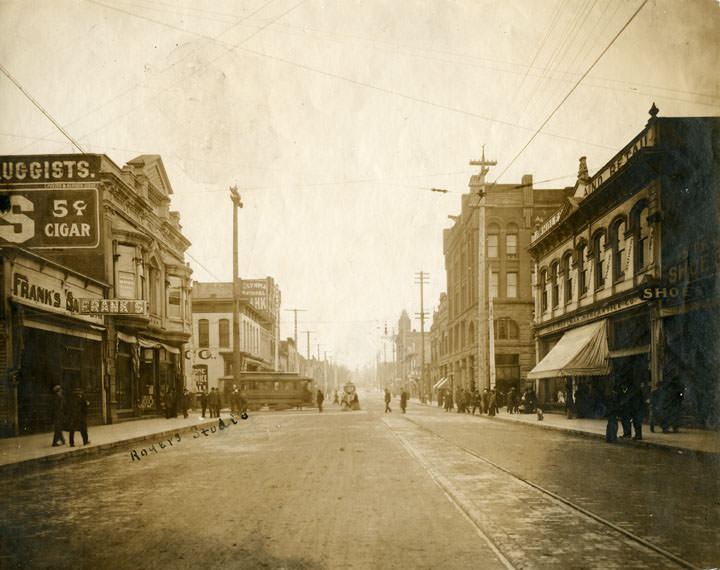
We are looking south. Trolley tracks run down the center of the paved street. At the left side we can see the Chambers Block, a two-story masonry building with second story bay windows. In the foreground is a one-story building housing Frank's Saloon. Across Fourth Avenue from the Chambers Block is the Turner building, a two-story masonry building. On the right side of the street is the Mottman Building, a two-story masonry structure. Beyond it is the McKenny Block, a four-story stone building. We can just make out the Odd Fellows building in the distance. Two trolley cars are in the middle distance, one proceeding eastwards on Fourth Avenue and one on Main Street. Several pedestrians are on the sidewalks and crossing the street.
#41 Main Street, Olympia, 1898
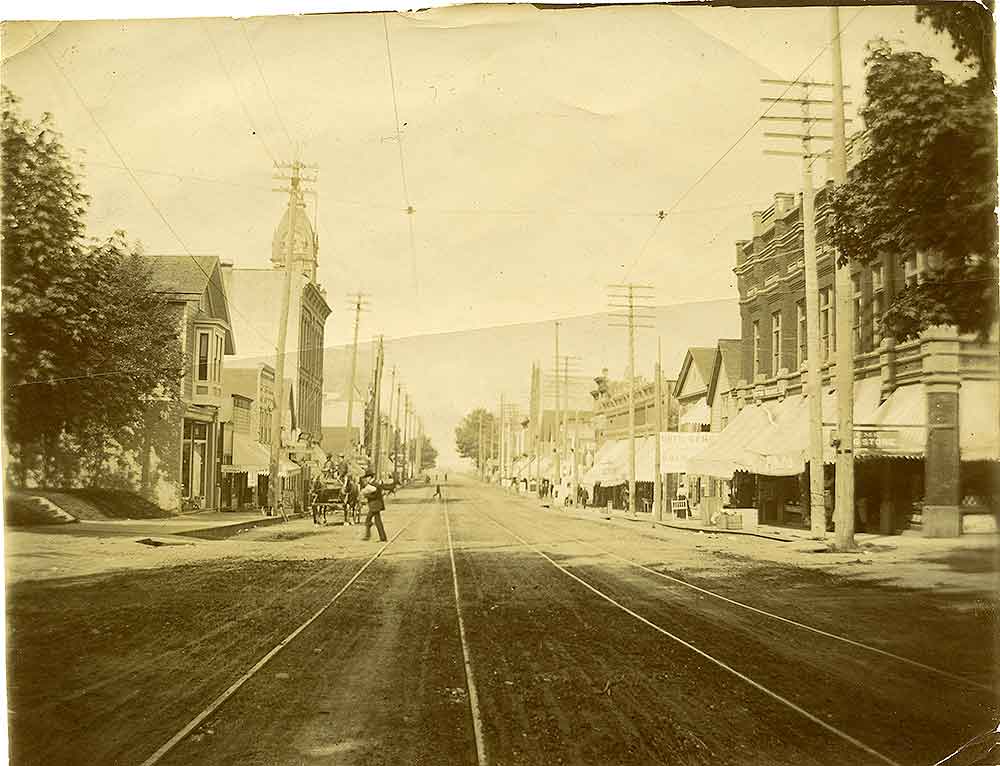
Trolley tracks run up the middle of the wide, paved street. To the left of the image, we can see the entrance to Sylvester Park. The street is lined with commercial buildings. A few pedestrians are crossing the street. A horse and carriage is pulled alongside the street. Utility poles run up the right side of the street. We can see the tower of the Odd Fellows Hall about halfway up the block.
#42 Olympia Lumber and Mercantile, 1895
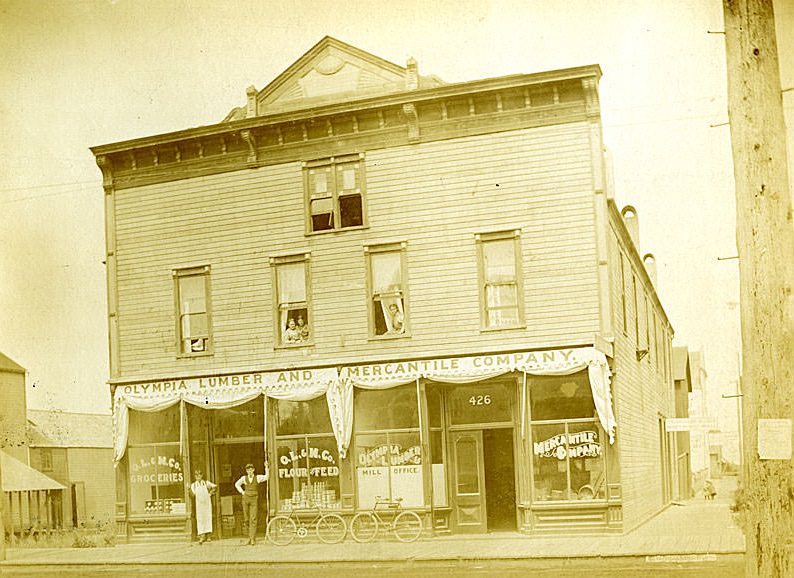
Two men stand in the store doorway and three women look out the upper windows. Two bicycles lean against the building. A sign on an awning across the front of the building reads "Olympia Lumber and Mercantile Company" Other signs on the windows read "O.L. & M. Co. Groceries," "O.L. & M. Co. Flour and Feed," and "mill office." The building is numbered 426, but the street is unknown.
#43 Main Street and Fourth Avenue, Olympia, 1890s
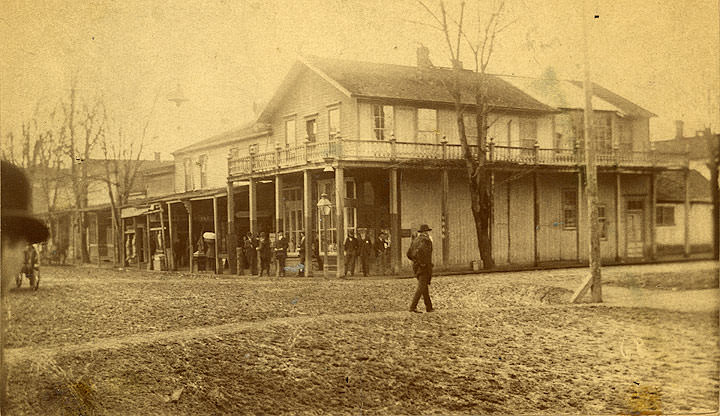
In the foreground is a wide, muddy intersection, with an trampled-down strip of dirt where a pedestrian is crossing the street. In the background is a two-story building with storefront windows and a second story balcony. A group of men is standing in front of the building. To the left and right of this building are several other two-story commercial establishments. There is a gas lantern at the corner.
#44 Olympia Collegiate Institute, 1892
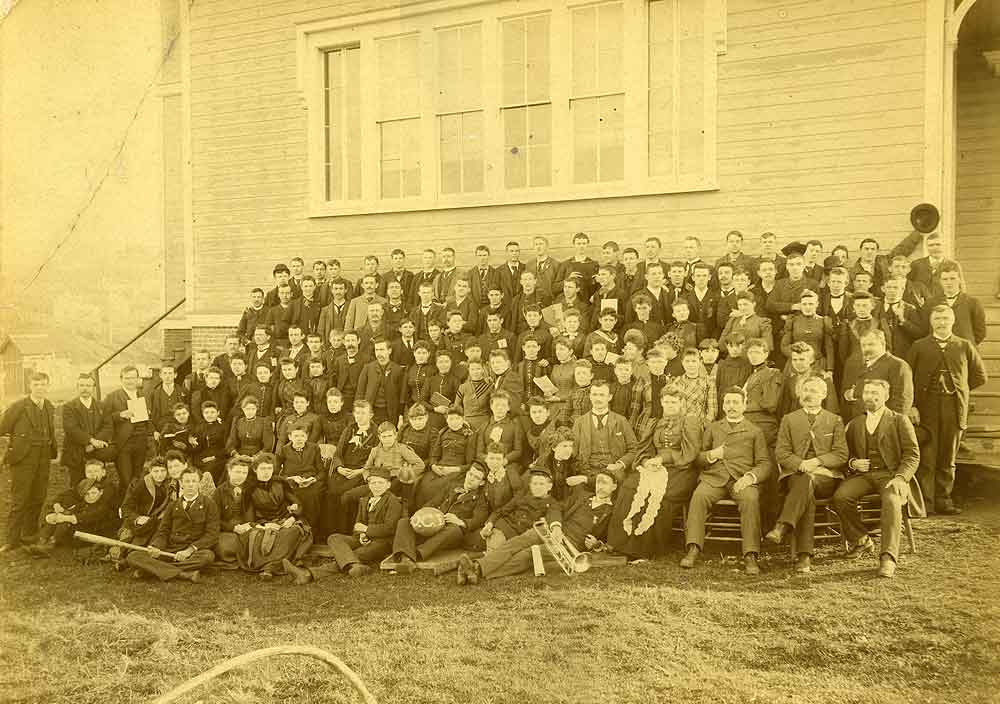
Above the group is a series of sashed windows; stairways are visible at right and left. A boy in the front row is holding a baseball bat; another boy a ball on which O.C. I. is written in chalk or etched into the negative; another boy is holding a trombone. A boy in the last row is holding up a hat. A young woman is holding a piece of knitting. Several students are holding books. In the background to the left we see a picket fence, several residences and a utility pole.
#45 Main Street, Olympia, Looking South, 1890
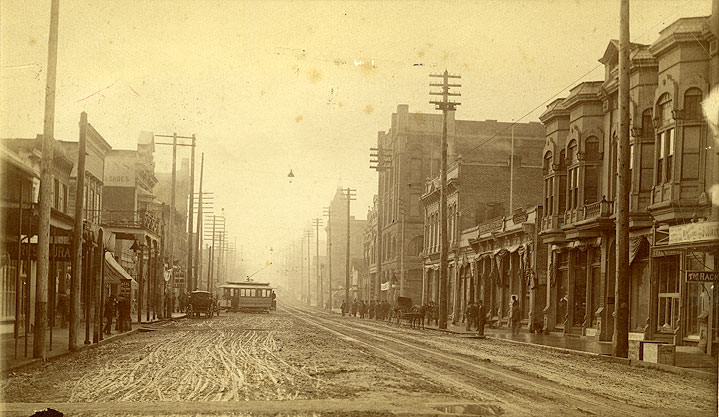
We are looking down a wide, unpaved, muddy street. Crossing the street about halfway down the image is a trolley car, making the turn from Fourth Avenue. A board has been placed across the street to allow pedestrians to cross. A horse and carriage are on both sides of the street, and there are several pedestrians standing on wet, paved sidewalks on both sides. Commercial buildings line both sides of the street.
#46 National Guard of Washington, 1892
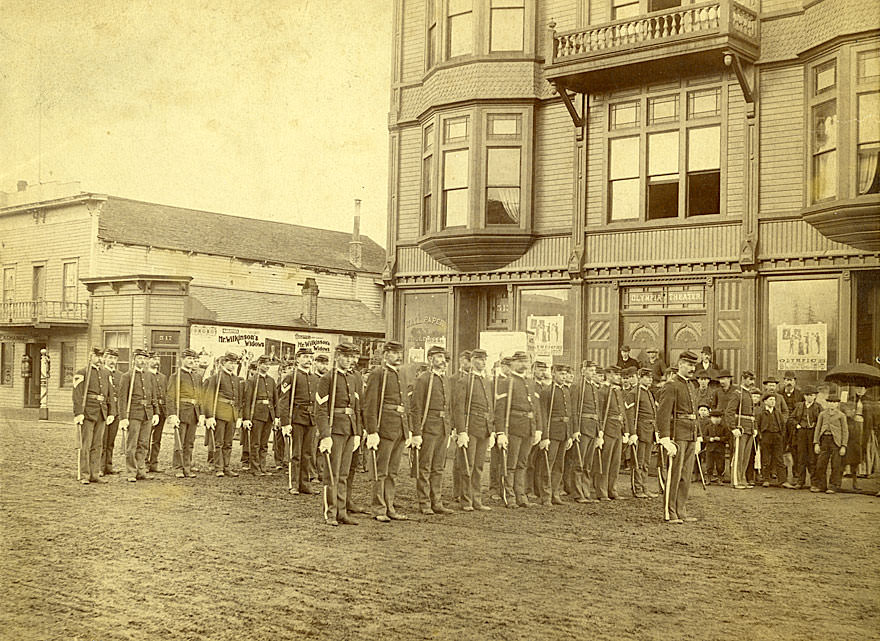
There are three rows of soldiers headed by two officers. They are wearing uniforms consisting of a belted jacket, some with chevrons on sleeves, and a hat decorated with crossed rifles. They are holding rifles. A crowd stands by the side of the road. The road is not paved, and there are no trolley tracks. The theater is a large building with bay windows at second story, and a small balcony at third story.
#47 Woman with bicycle at Frost residence, 1890s
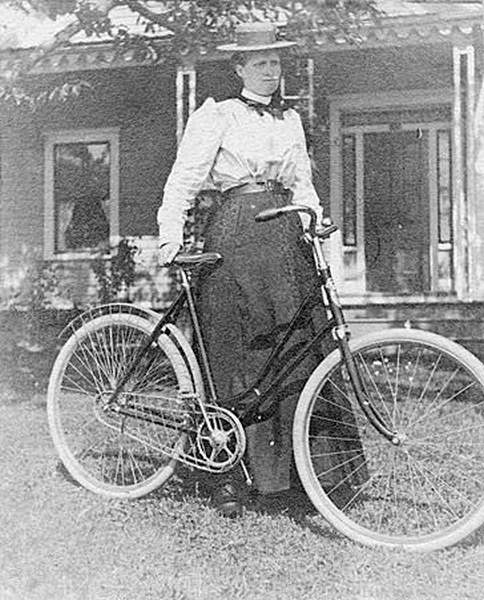
She is standing on a grassy lawn holding her bicycle. She is wearing a dark full-length skirt and a white blouse, with straw boater. She may be a member of the Frost family, possibly one of the four daughters, but as yet unidentified. The Frost residence is behind her, with its porch, entryway, and gingerbread trim at roofline. The residence was in East Olympia, on what is now East Bay Drive.
#48 Publicity Photo for HMS Pinafore, 1893
#49 Pullman Palace Car headed to Spokane Exposition, Olympia, 1890
#50 Buchanan & McClellan Shop, Olympia, 1890
#51 Thurston County Courthouse soon after completion, Olympia, 1891
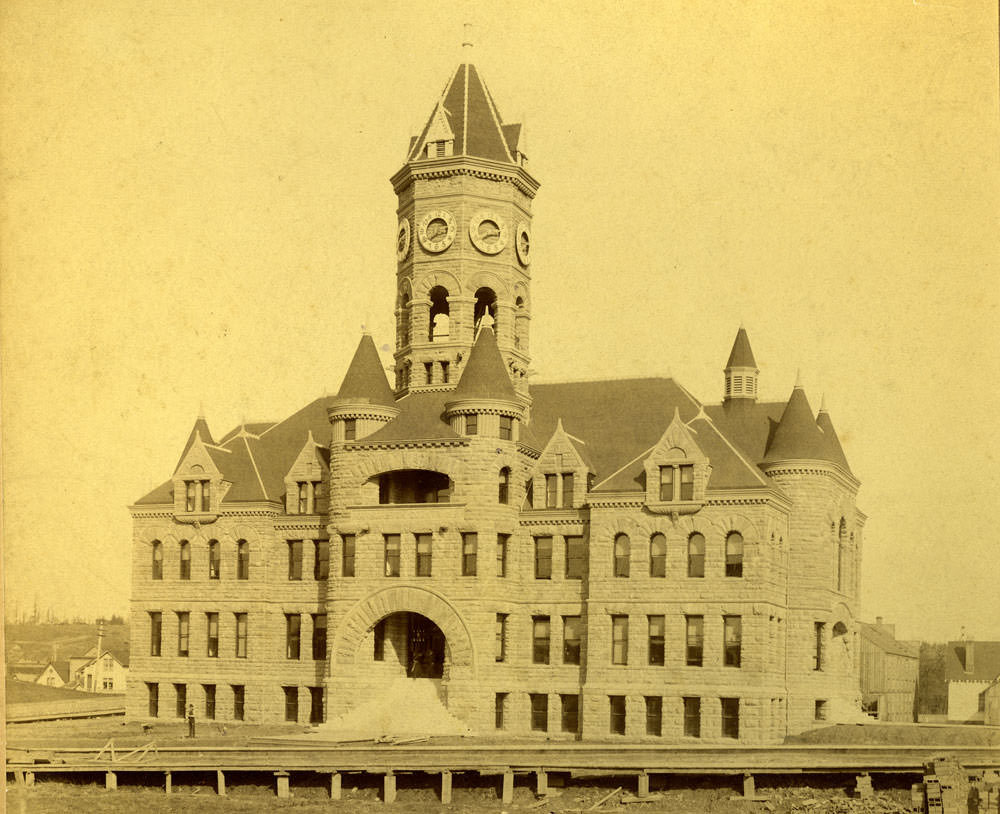
The building has several turrets and a central tower with a clock. A set of steps leads to the entrance, and two figures are standing in the entryway. Another person is standing in front of the building. Elevated tracks or roadway are in front of the building. Residential buildings can be seen to either side of the building.
#52 A man identified as Lewis Chalmers Musgrove, proprietor of the Musgrove Shoe Store, Olympia, 1890s.
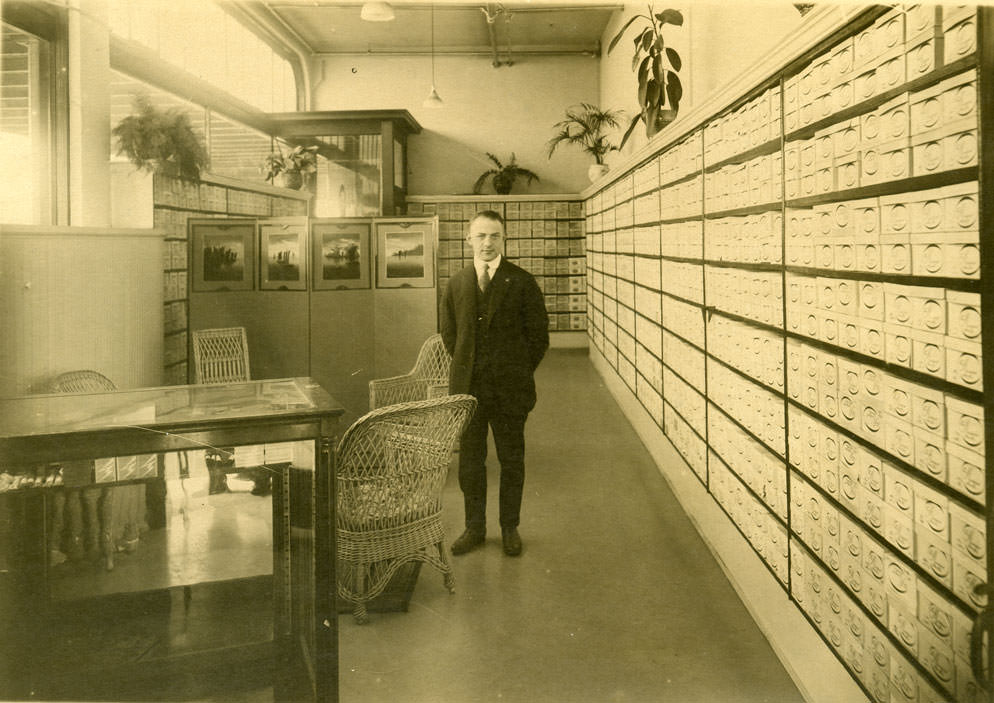
The man has short, slicked-back hair, and is wearing a dark suit with vest. Along two sides of the room are boxes of shoes on shelves. Potted plants are sitting on the shelves. A glass-topped desk is in the foreground, and a set of wicker furniture. Four Japanese prints are hanging on a room divider.
#53 Parade of Grand Lodge Knights of Pythias, Olympia, 1894
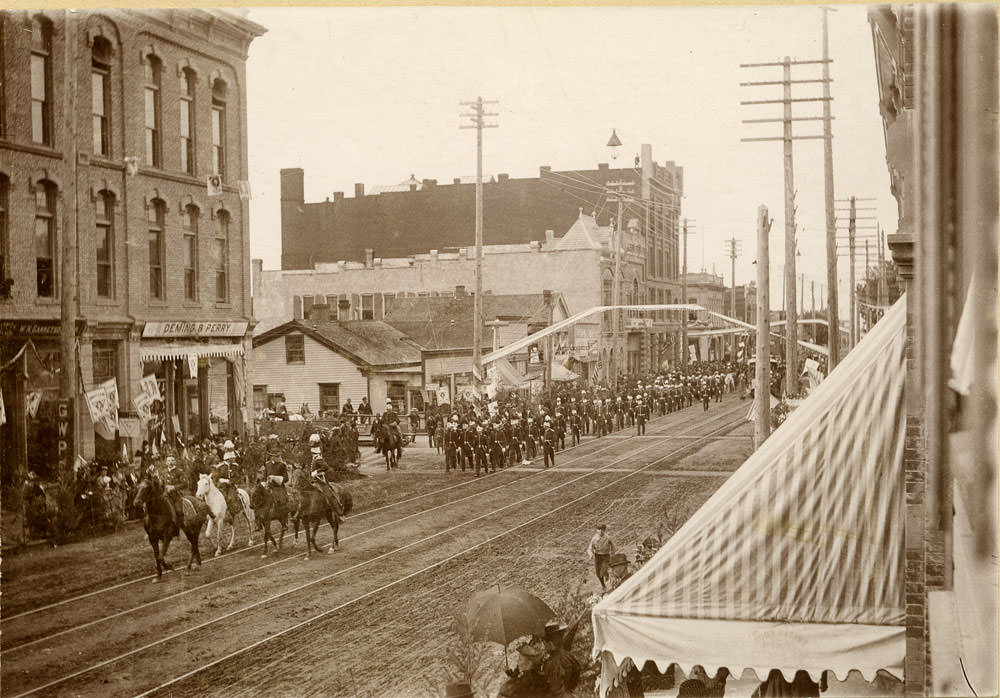
Four mounted men lead the parade, one identified as ER Zimmer on a white horse. Behind the mounted men is a long stream of men marching in uniforms. The unpaved street (Main Street, now Capitol Way) is wide, with two sets of trolley tracks running down the middle. Storefronts line both sides of the street.
#54 Deschutes Estuary at Tumwater, Olympia, 1890
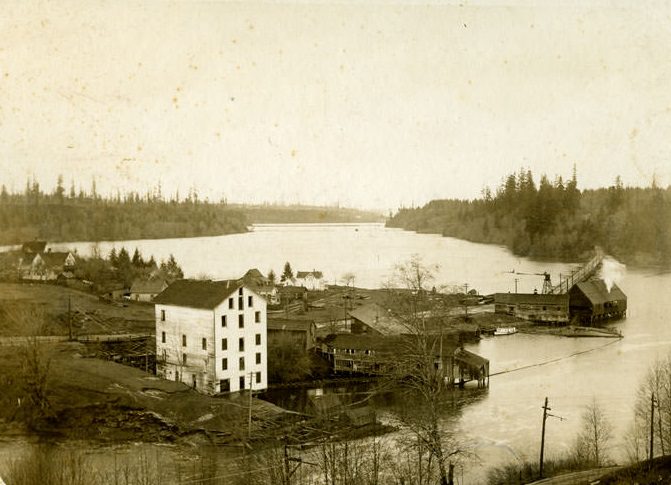
We are looking down at a group of mills and homes. Foremost is the Lincoln Flour Mill, a multistory white building on the water's edge. It was built by Tumwater pioneer Clanrick Crosby. Other commercial structures stretch along the waterfront to its right. In the foreground is a roadway with a utility pole. Behind the waterfront structures are several residences, including Crosby's home, now the Crosby House Museum. The Long Bridge to Olympia crosses a narrow part of the estuary.
#55 Office of the Clerk of the Supreme Court, Olympia, 1891
#56 Robert Milroy home, 11th and Capitol (then Main), Olympia, 1898
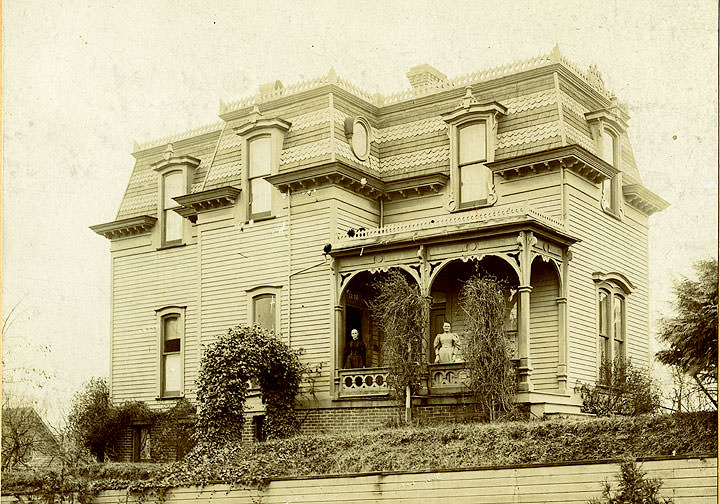
It is a two-story Victorian with mansard roof, several gables, and a widow's walk. Surrounding it is a wall. An arbor is in the side yard, and there are other shrubs and trees planted around the house. Standing on the front porch are two women. One has been identified as Mary Armitage Milroy. The other is unidentified. Mrs. Milroy is elderly, with white hair, wearing a black dress. The other woman is younger, wearing a light-colored dress with full sleeves.
#57 Two-story home and the Calvin Waddle home on the west side of Ward Lake, Olympia, 1895
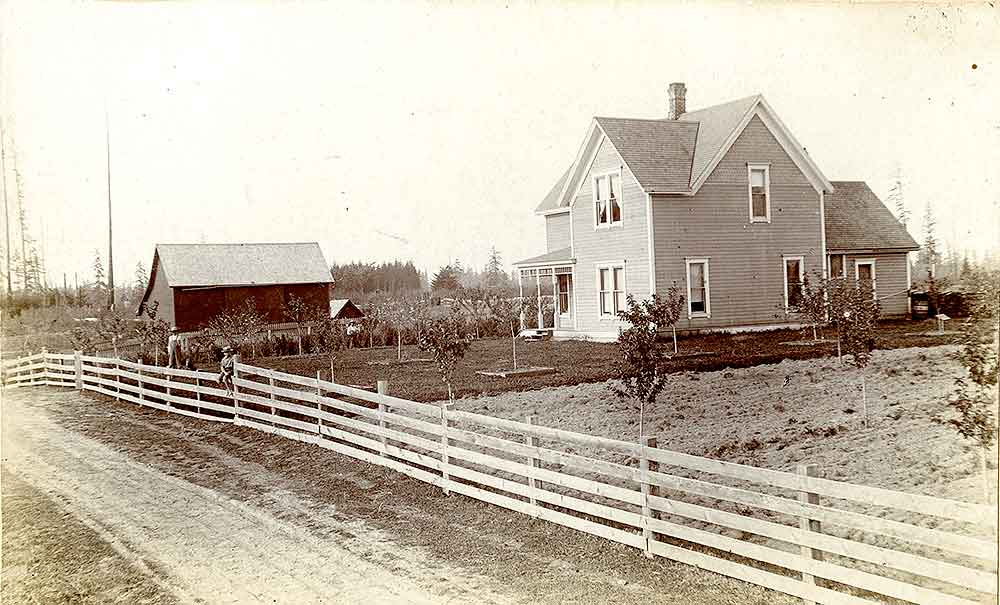
The house has sashed windows on both stories, has two ells, with a covered porch in front of one of the ells. There is a barn and chicken house to the rear, an extensive garden and young trees. The house is surrounded by a picket fence. A boy is sitting on the fence. Another boy or man is standing inside the yard, with a dog at his side. A man stands at the rear of the yard. A dirt path runs by the house in front of the fence.
#58 Van Epps family at Milo Root house, Olympia, 1899
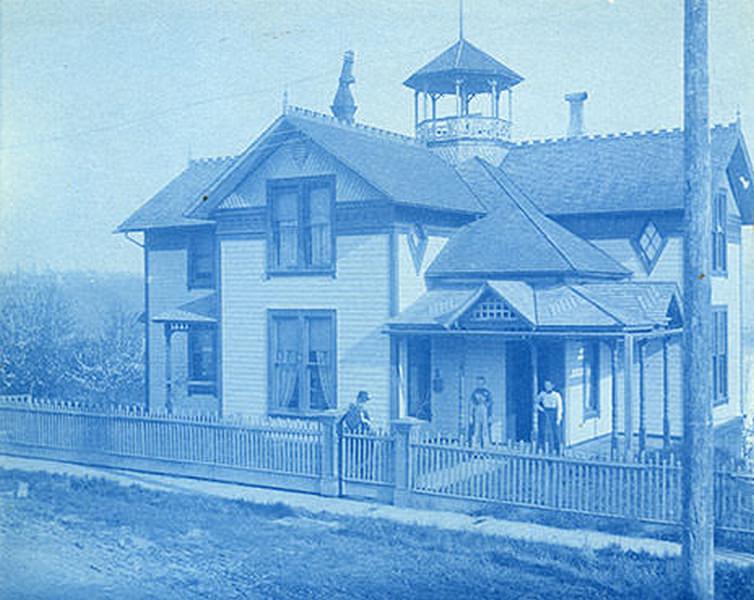
The house has multiple roof angles, including a cupola/widow's walk at roof peak. It is two stories tall, with sashed windows at both levels and ornamental shingling. A fence runs along the length of the house, with a sidewalk and dirt road in the foreground. Standing on the porch and inside the gate are three figures.
#59 Bicycle club at Doane’s café, Olympia, 1890
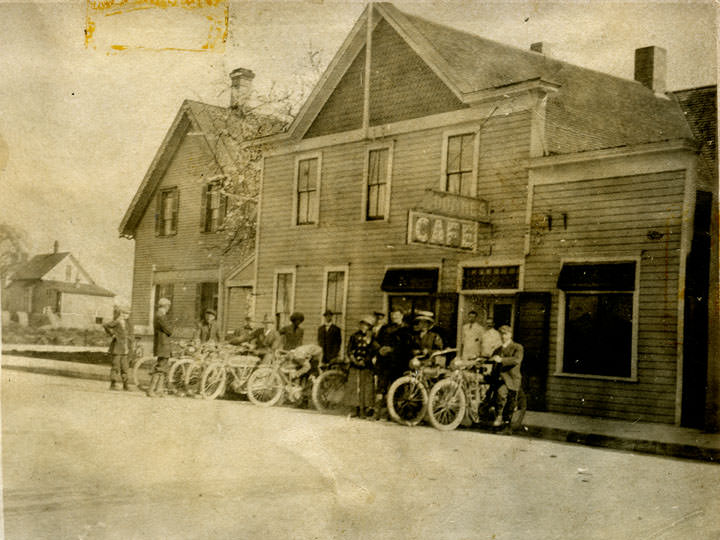
The group consists of mostly men, with at least two women. They are lined up on the curbside in front of the cafe, tending to or next to their bicycles. Two men in white uniforms, likely waitstaff, stand in the doorway of the cafe. The building is a two-story clapboard sided building. A sign reading Doane's Cafe is over the door. A residential structure is to the building's left. In the foreground is the wide paved Fourth Avenue.
#60 Barth Family, 1899
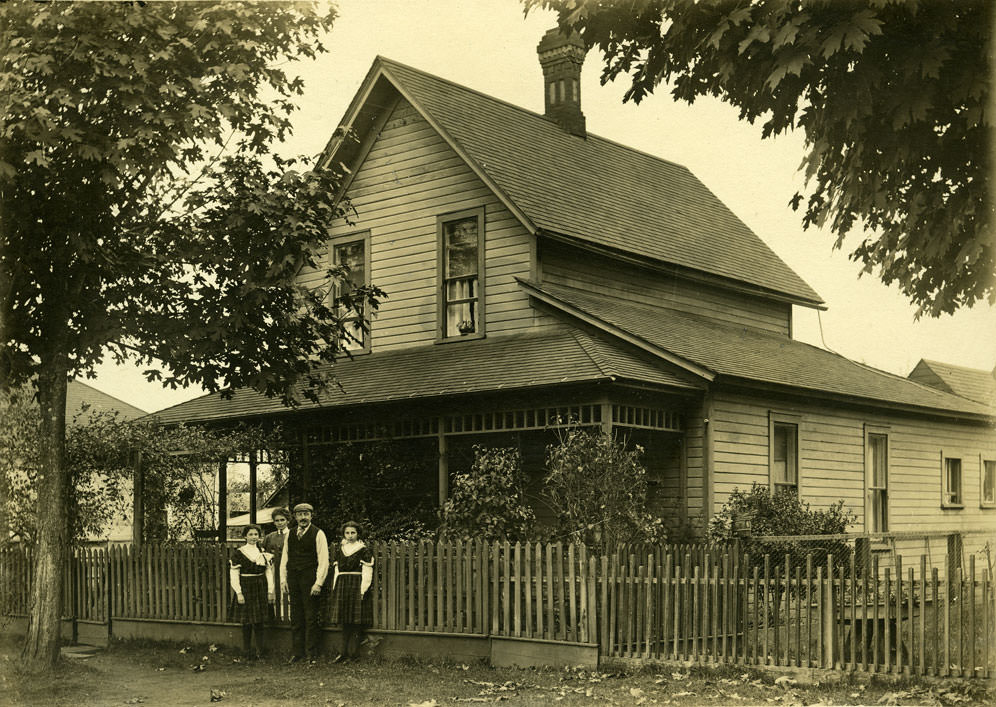
Two girls are identically dresssed in knee length plaid dresses with white sleeves and bibs; the wife is wearing a high white collar and printed dress buttoned to the neck. She is standing behind the picket fence. The man, with a mustache, wears a white shirt, vest, tie, and cap. The house has a single chimney and wide porch with shrubs in the small front yard.
#61 A livery stable, identified as Mattingly’s Livery Stable, Olympia, 1896
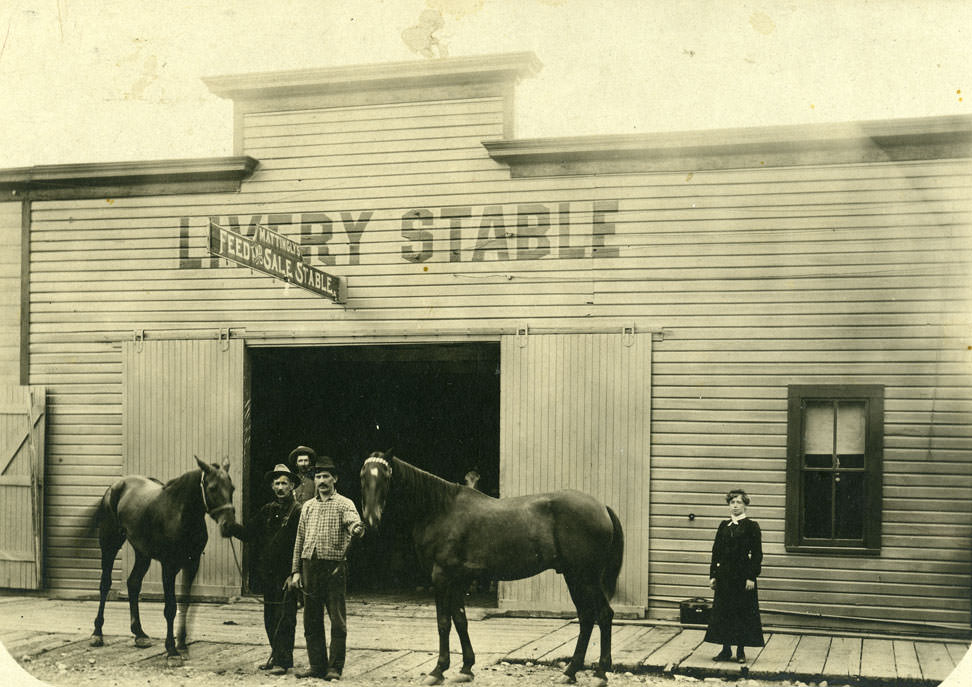
The stable is a 1 story clapboard building with a small false front, a sashed window, and a wide barn door. A sidewalk is in front of the stable. Two men stand holding two horses in the foreground. One has a checked shirt. Both have mustaches and are wearing hats. A third man stand in the doorway. A woman, identified as Mrs. John Blass (Minnie Blass), stands on the sidewalk. A satchel is behind her.
#62 Sylvester Park and Old State Capitol with Capital City Creamery wagon, Olympia, 1895
#63 A.A. Phillips House, 1890s
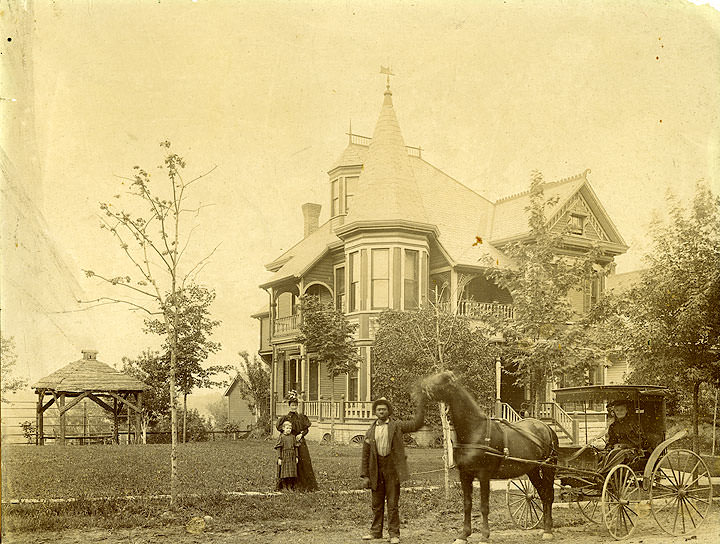
The house has multiple angles, a turret and a tower, with many decorative features. A sidewalk runs along one side, with a dirt street in front of it. To the left of the house is a gazebo, with the house appears to be on a hilltop (accompanying text notes that this house was located where Capitol Campus is now). On the dirt road in front of the house is a carriage with a horse. An African-American man is holding the horse by the rein.
#64 Olympia’s Main Street Looking South, 1890
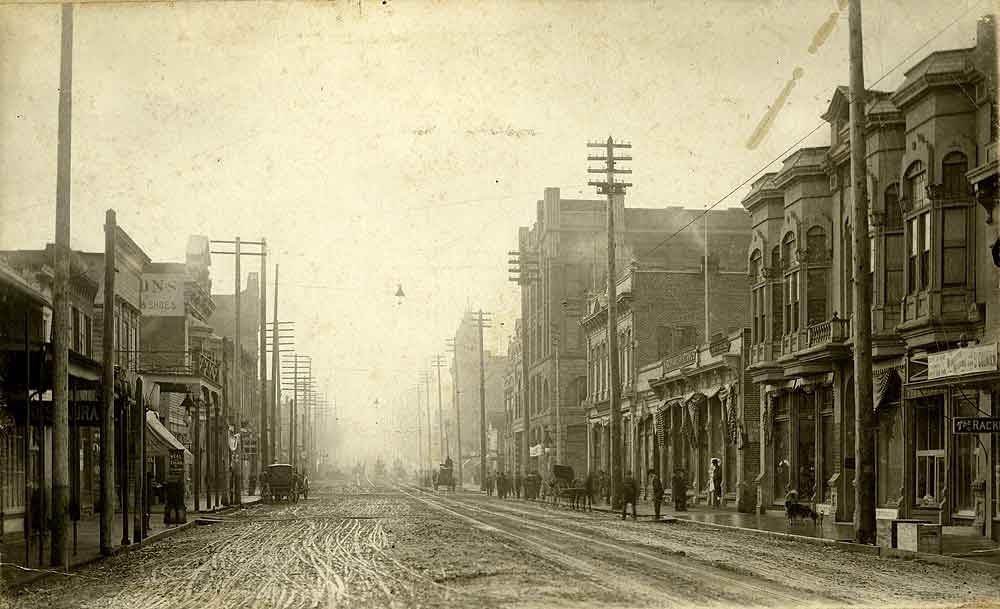
It is a rainy day, and tracks of buggies are etched into the mud on the left side of the street. Trolley tracks run down the middle of the street. Commercial buildings extend along both sides of the street, identified in the subject field of this record. Horse-drawn buggies can be seen traveling along and parked at the side of the street. Several men stand on the sidewalks, and two dogs are seen in the near foreground. Utility poles also extend along the edges of the sidewalks.
#65 Old State Capitol, Sylvester Park and McElroy House, Olympia, 1895
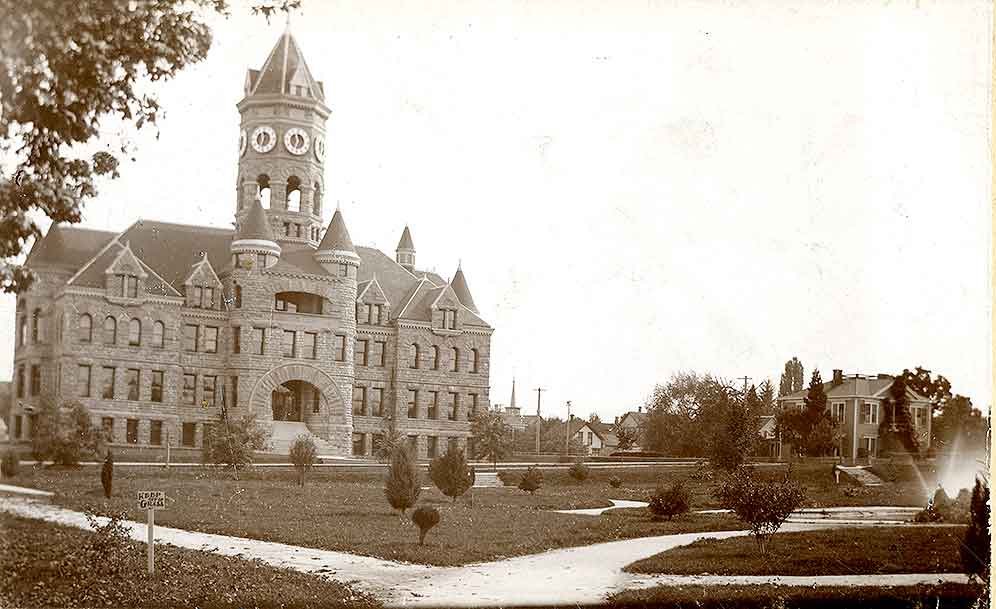
In the foreground is Sylvester Park. White graveled pathways extend from foreground to the east and to a central fountain, which is spraying water. A lettered sign reads Keep Off the Grass. To the rear is the Old State Capitol Building (now Office of Superintendent of Public Instruction). It is a three-story sandstone building with central entryway, many towers with conical caps, and a clock tower. To the right of the image is a two-story residential structure identified as the Thornton McElroy House. In the distance, viewable between the McElroy residence and the Capitol Building are residences and the St. John's Episcopal Church.
#66 Waddle Home on Pattison Lake, 1898
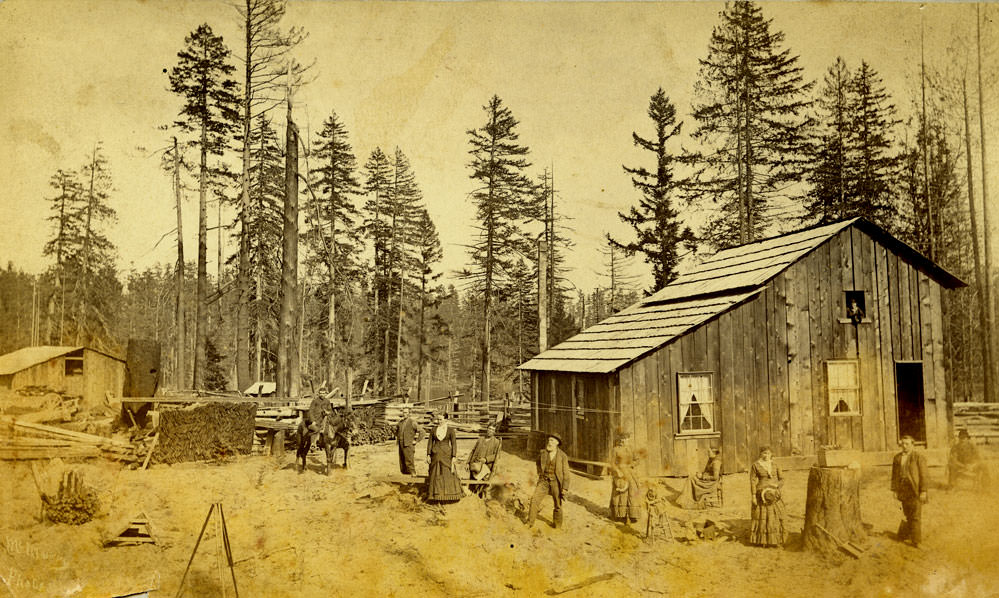
There is a small residential structure with an attached two-story barn at the right of the photo. A group of ten people, consisting of men and women, stand, sit, or are on horseback in the yard. Another man is looking out of the second story barn window. There is a stump in the yard, as well as various household items and debris. Firewood is stacked along a fence to the left of the image, with another shed visible. Behind a fence and through the trees we can see the lake.
#67 William Billings home and family, Olympia, 1895
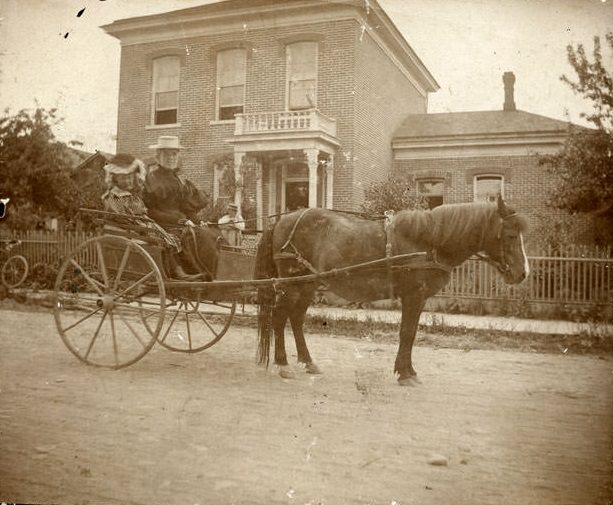
The home is in a modified Georgian style, with entryway offset from the center. A one-story brick ell extends to the side. In front of the house, on the street, a horse is standing hitched to a pony cart. In the cart are Mrs. Billings (Janette Ballantyre Billings) and her young daughter Blanche. Mrs. Billings wears a dark dress with voluminous sleeve caps, and a straw hat. Blanche wears a striped dress with lace hat.
#68 Sylvester Mansion and Hugh Wyman office, Olympia, 1899
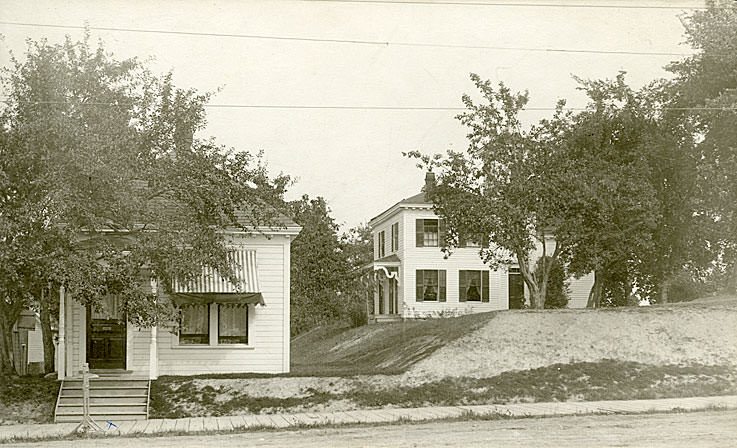
At left is the Wyman office building. It is a modest one-story structure with ground floor windows surmounted by a striped awning, an offset entry way, with a set of steps leading to it. At curbside of the wooden sidewalk is a hitching post. To the right of this building is the Sylvester Mansion, only partly visible. It is a large two-story Italianate building with a visible side entrance, windows on two levels with shutters, and a central chimney. Only partly visible is the tower to the right of this. The lawn slopes down to the sidewalk level and is landscaped with mature trees.
#69 Cormier’s Restaurant, Fourth Avenue, Olympia, 1891
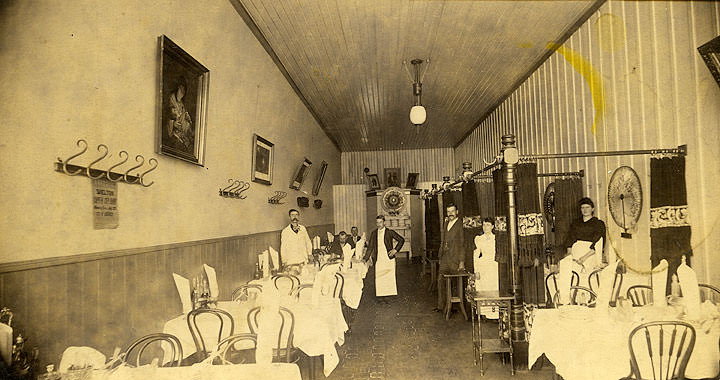
It is a long, narrow room with wooden wainscotting. Three sets of coathooks are on the wall, along with four paintings. On the right wall are four private booths with curtains that can be closed. Tables with cloths and napkins line the left side of the room. Three Japanese fans are mounted on the walls. Standing in the room are three men and two women. Two other men are seated. One man wears a white jacket, another a long white apron. The third standing man is identified as proprietor Larry Cormier.
#70 Thurston County Courthouse, Olympia, 1892
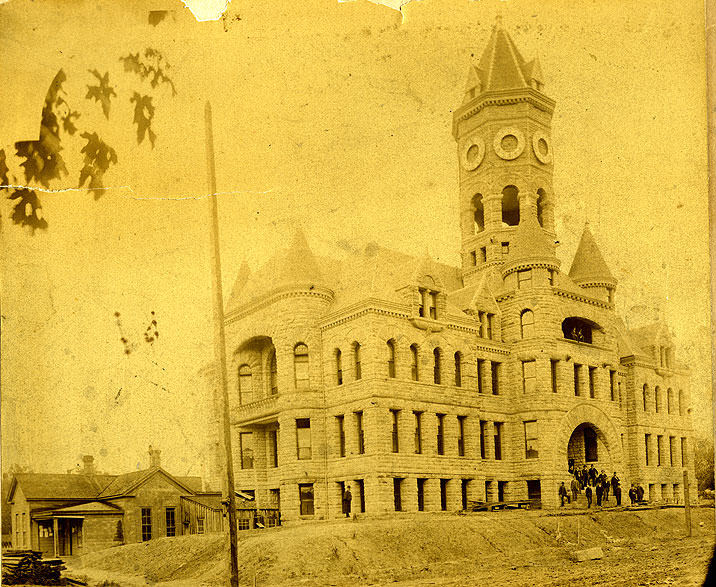
It is a three-story stone building with multiple turrets and a clock tower. It is on a slight rise. Behind this building is a one-story clapboard and building used at the time by the County Auditor's office. A group of men is standing on the steps of the courthouse building. Two others are sitting on a west-facing balcony, and one man is on the grounds. Several of the figures are identified in the subject field of this entry. A stack of lumber is piled on the sidewalk next to the building.
#71 Benjamin Price Home, Olympia, 1895
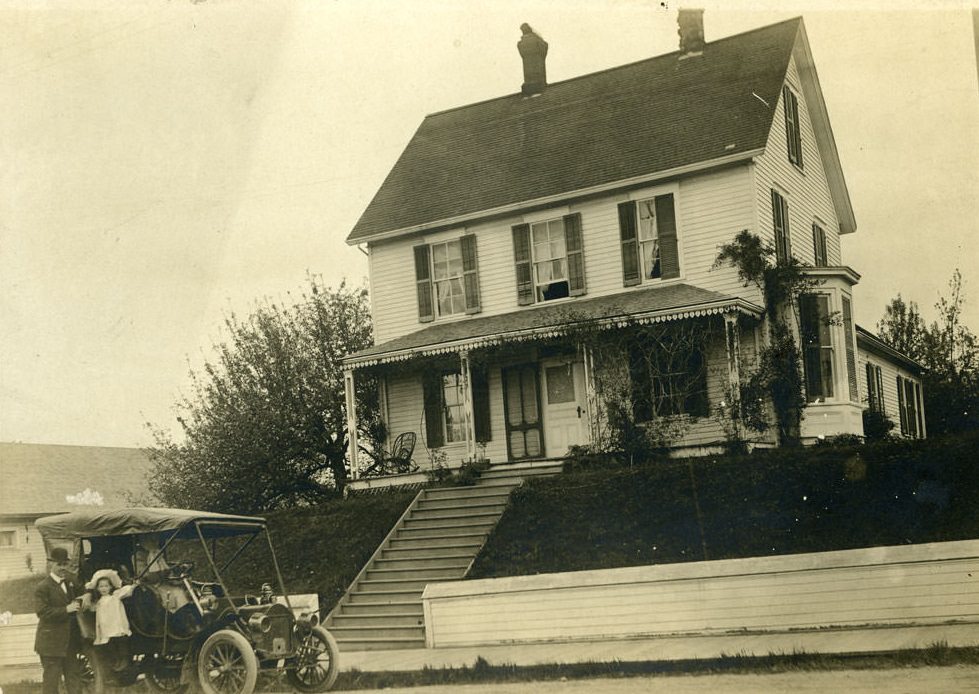
The home is elevated from the sidewalk with a set of stairs leading to the columned front porch. There is a bentwood rocker on the porch. A white fence runs along the sidewalk. There are sashed and shuttered windows on all 3 levels, with a bay window at the side. On the street is an automobile with a canvas top, spoked wheels, a steering wheel on the right side, and a lever brake. Standing in front of the automobile is Mr. Price holding his daughter Agnes or Helen, who is standing on the running board. She is dressed in a white dress with wide white bonnet. He is wearing a suit with a bowler hat. Another low building, identified on the reverse as the "old lobby" can be seen to the left of the house.
#72 Price Family by their Winton 6 automobile in front of Home, 1895
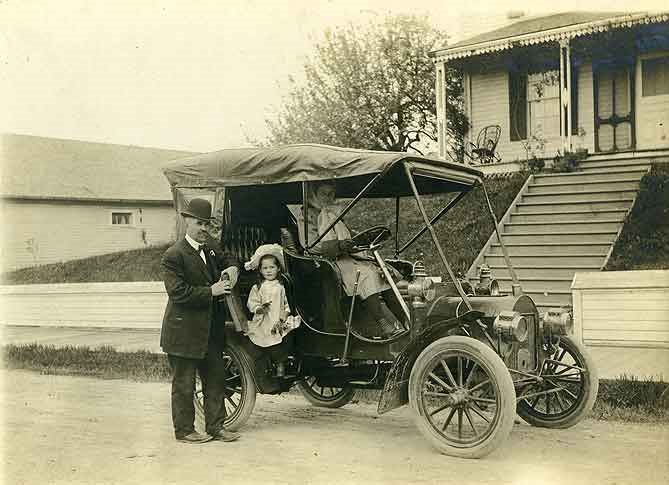
The automobile has a canvas top, spoked wheels, a steering wheel on the right side, and a lever brake. Standing in front of the automobile is Mr. Price holding his daughter Helen, who is standing on the running board. She is dressed in a white dress with wide white bonnet. He is wearing a suit with a bowler hat. His other daughter, Agnes, is at the steering wheel. The home, a 2 1/2 story clapboard home, identified as Benjamin M. Price's home at 8th & Adams Street, Olympia, WA, Thurston County. The home is elevated from the sidewalk with a set of stairs leading to the columned front porch. There is a bentwood rocker on the porch. A white fence runs along the sidewalk. Another low building, identified in a similar photo as the "old lobby" can be seen to the left of the house.
#73 The Reed Block in Olympia, 1890s
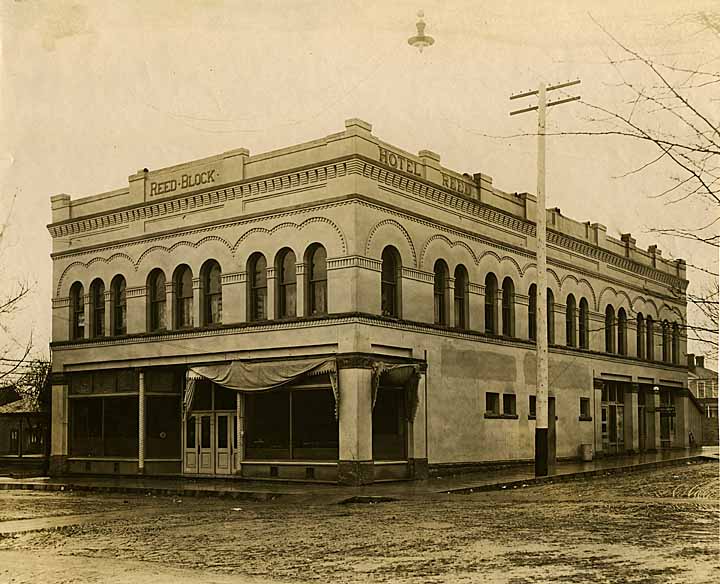
In the foreground is a muddy, unpaved intersection of Washington Street and 6th Avenue (now Legion Way). The building is a two-story masonry building. Storefronts are at ground level but may not be occupied. A Bell telephone logo is in the window of one of the storefronts. Double doors are at the entrance of the building, and there are furled awnings over the doorway and a side window. An entrance to the rear of the building has a sign over it reading Post Office. Another adjacent entrance has a sign reading Rooms for Rent, The Reed. To the rear of the building is a small lean-to shed with a bicycle propped against it. At the second story of the building are rows of arched windows with decorative arches and columns over them. At roofline is a cornice. One side of the cornice has an inscription that reads Reed Block. The other side has an inscription that reads Hotel Reed. To the left of the building on Washington Street is a residential structure, probably the Thomas M. Reed house. To the right of the building on Franklin we can see part of a Foursquare residence. The Reed Block building is still in existence (2015) though damaged in the earthquake of 1949.
#74 Main Street Olympia near the intersection of Third Avenue (now State Avenue), 1891
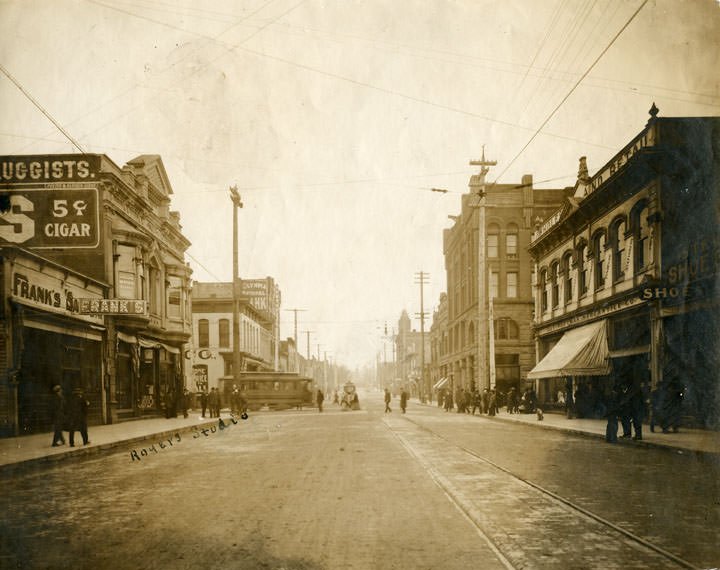
Trolley tracks run down the center of the paved street. At the left side we can see the Chambers Block, a two-story masonry building with second story bay windows. In the foreground is a one-story building housing Frank's Saloon. Across Fourth Avenue from the Chambers Block is the Turner building, a two-story masonry building. On the right side of the street is the Mottman Building, a two-story masonry structure. Beyond it is the McKenny Block, a four-story stone building. We can just make out the Odd Fellows building in the distance. Two trolley cars are in the middle distance, one proceeding eastwards on Fourth Avenue and one on Main Street. Several pedestrians are on the sidewalks and crossing the street. Utility poles run the length of both sides of the street, as do the power wires for the trolley system.
#75 New Bridge at Olympia Wash, 1918
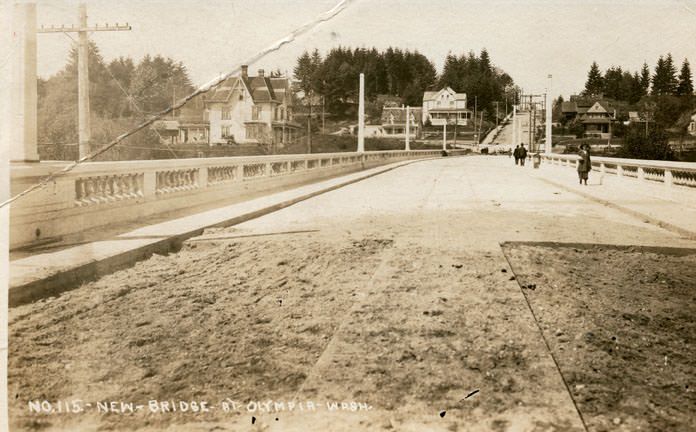
In the foreground is the approach to the bridge with an unpaved road. Trolley tracks run down the center of the road. The bridge itself is paved, with trolley tracks continuing. On each side of the bridge are balusters. People are walking over the bridge along the sidewalk. In the distance we can see the Percival Mansion and other residences.
#76 Main Street and Fourth Avenue, Olympia, 1895
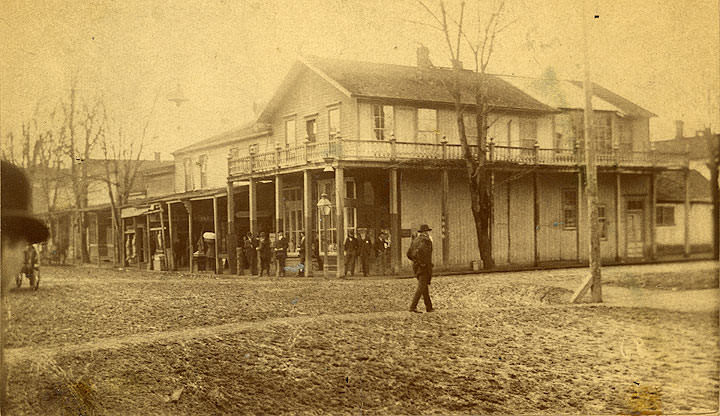
In the foreground is a wide, muddy intersection, with an trampled-down strip of dirt where a pedestrian is crossing the street. In the background is a two-story building with storefront windows and a second story balcony. A group of men is standing in front of the building. To the left and right of this building are several other two-story commercial establishments. There is a gas lantern at the corner.
#77 Interior of store, 1890s
#78 The Home of Doane’s Famous Pan Roast, 1890s
#79 Musgrove Shoe Company, Olympia, 1890s
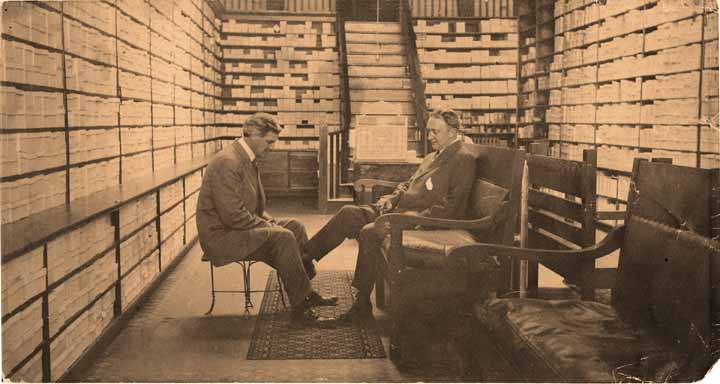
Both side walls and the rear wall are filled with boxes of shoes. In the center of the image is a row of chairs and a sofa. A man sits in the sofa with his leg outstretched, while a salesman fits him for a shoe. A set of steps at the rear of the room leads to an upper level.
#80 Lewis Chalmers Musgrove,1890s
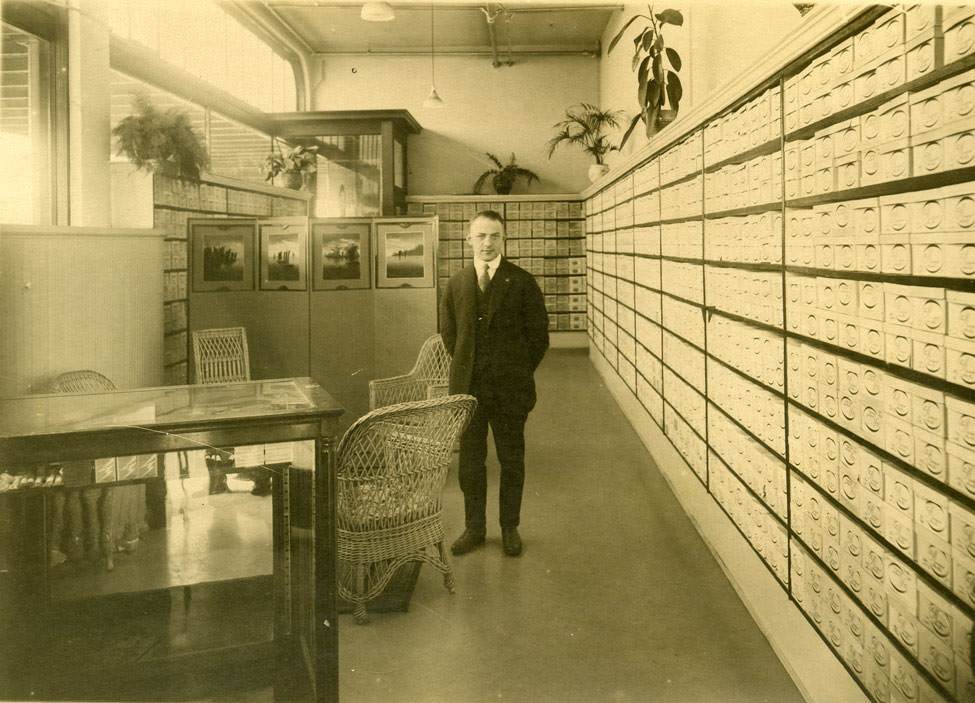
The man has short, slicked-back hair, and is wearing a dark suit with vest. Along two sides of the room are boxes of shoes on shelves. Potted plants are sitting on the shelves. A glass-topped desk is in the foreground, and a set of wicker furniture. Four Japanese prints are hanging on a room divider.
#81 A.R. Smith and General Store, Gate, Olympia, 1890
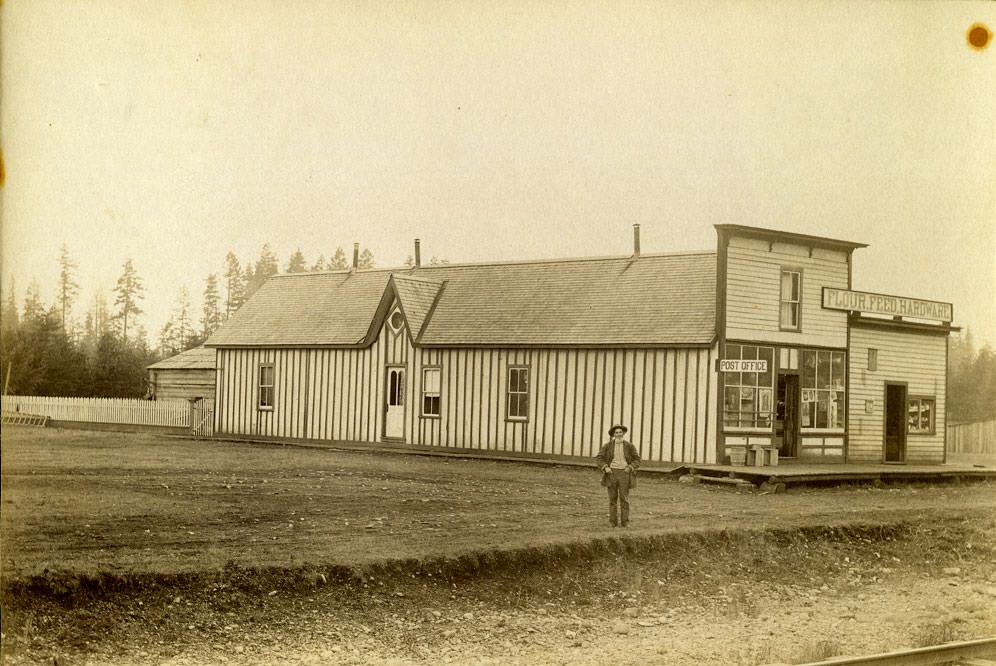
It is a long 1 1/2 story building with a false front, vertical tongue and groove siding on sides and clapboard on front. Signs in front read "Flour, Feed, Hardware" and "Post Office." The man has a white beard, a hat and suit, and a checked shirt. A white picket fence is visible to the rear, and a sunken railroad track in the foreground.
#82 Three Prince Girls, Two Cavanaugh Girls, 1890s
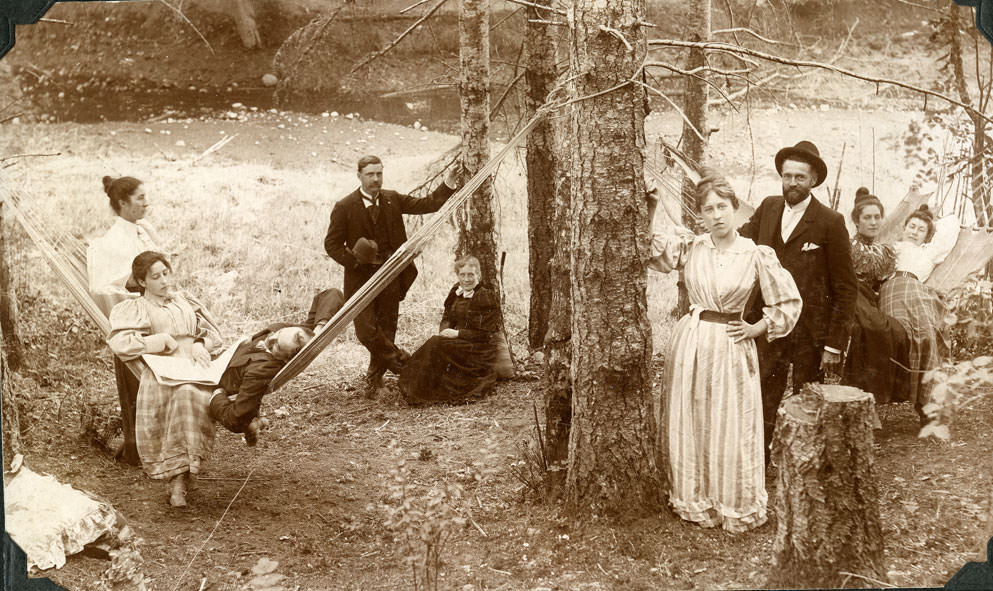
One girl is sitting on a hammock reading to a reclining man. A second girl stands next to the pair. Another man is leaning against a tree, with the older woman sitting at its base. Two girls are reclining on another hammock, with a girl and man facing the photographer. A stream is visible in the background.
#83 Bettman Block, 1890s
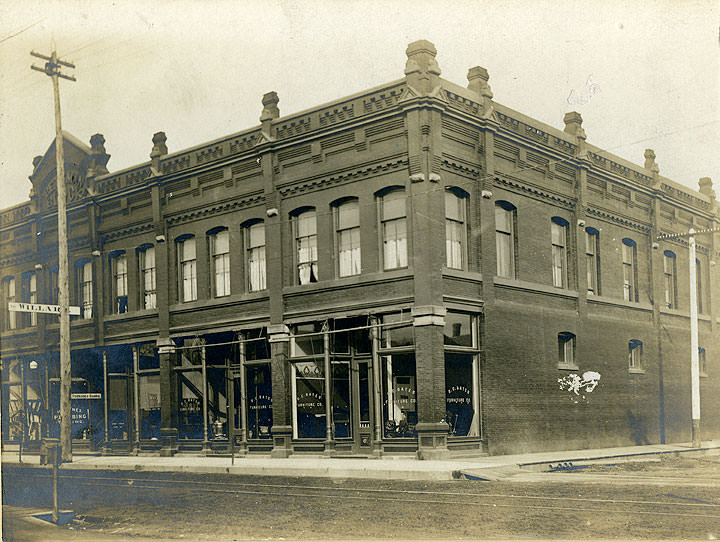
It is a two-story brick building with decorative features at roofline. In the center of the roofline the words Bettman Block are carved into stone in a decorative superstructure. At second story sashed windows line both visible sides. On the ground floor are several businesses, including the D.C. Bates Furniture Company and the Jones Plumbing Company. There is a sign extending from the second story reading Willard Hotel (which was located on the second story). The street in front (Fourth Avenue) is paved, with trolley tracks extending down the center. The sidewalk is paved.
#84 A.A. Phillips House, 1890
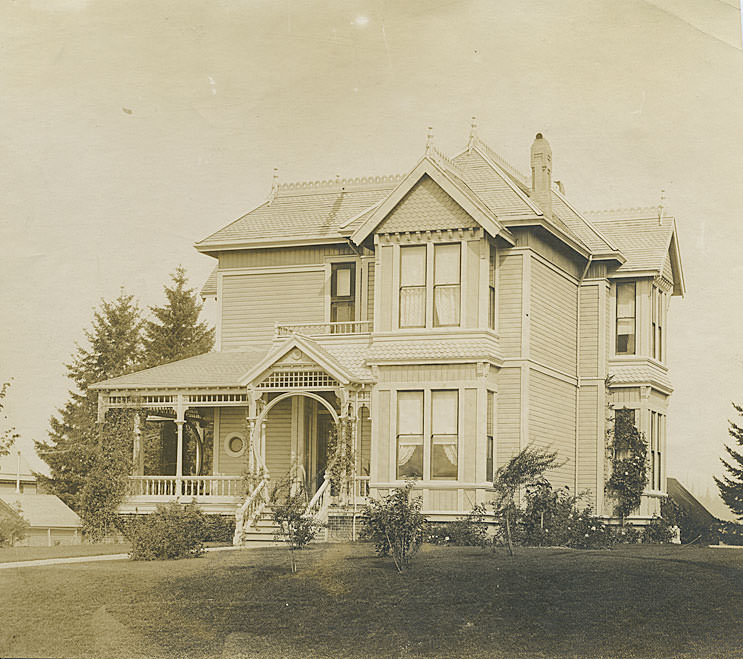
It is a two story home with two-story bay windows on two visible sides, ornamental shingling, a small balcony on second story, and wrap-around porch. A paved sidewalk leads to the entrance. To its left we can see another structure. This home was located at 11th Avenue between Capitol Way and Washington Street. Another Phillips home was located on what is now Capitol Campus.
#85 Bicycle club at Doane’s café, 1890
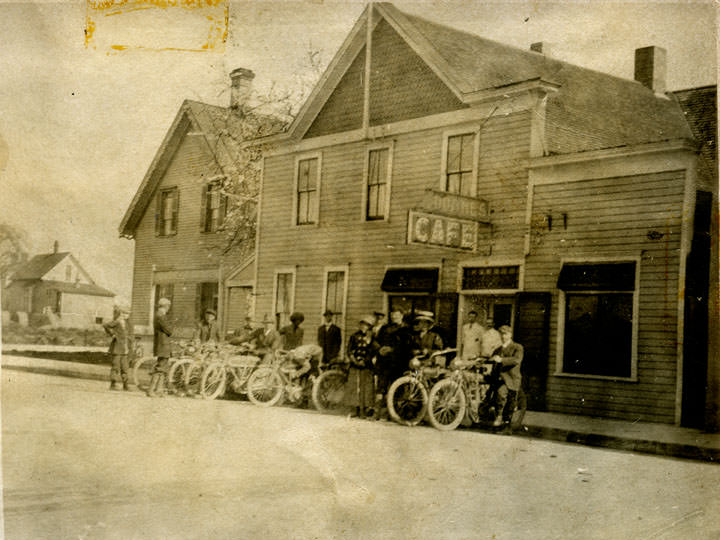
They are lined up on the curbside in front of the cafe, tending to or next to their bicycles. Two men in white uniforms, likely waitstaff, stand in the doorway of the cafe. The building is a two-story clapboard sided building. A sign reading Doane's Cafe is over the door. A residential structure is to the building's left. In the foreground is the wide paved Fourth Avenue. The bicycles have wide white wheels and are the safety-type bicycles.
#86 Chambers Block, 1891
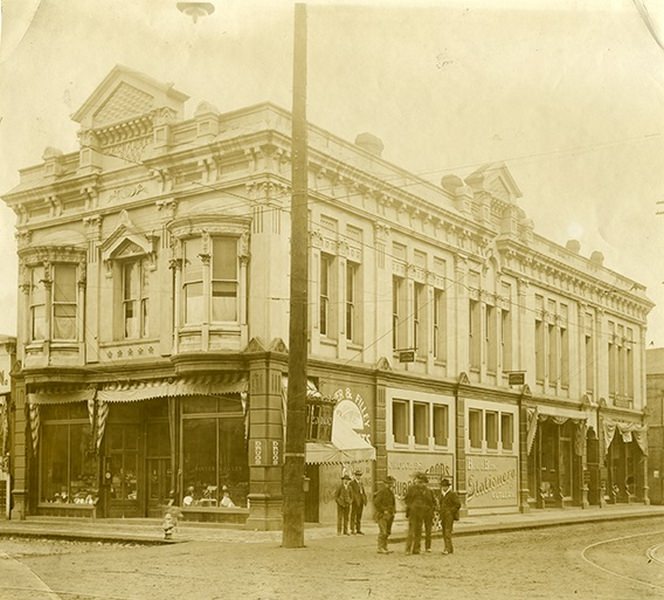
Below the pediment are the words A.H. Chambers Block 1887. At ground level are retail establishment the Sawyer & Filley Drugstore. Retractable awnings are over the entrance and picture windows. At second story are two small signs reading Dr. Redpath and Dr. Ingham. The intersection in front of the building, at Main Street (now Capitol Way) and Fourth Avenue is paved. A trolley track curves around through the intersection.
#87 Reed Block, Olympia, 1891
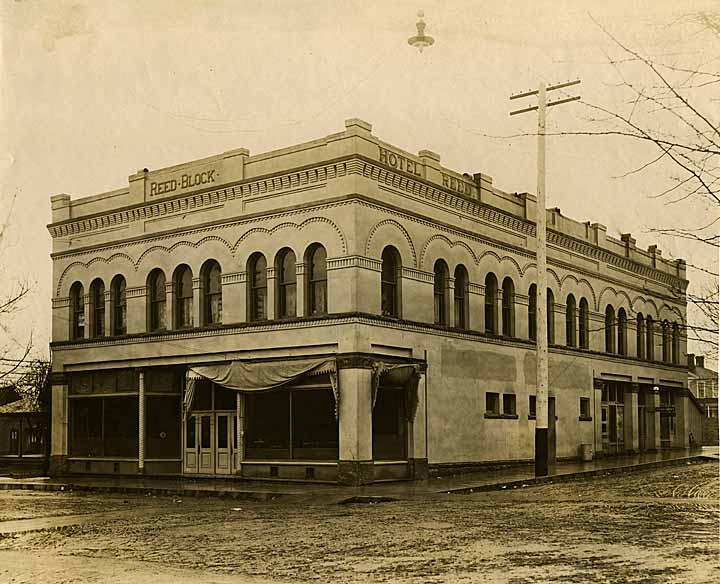
The building is a two-story masonry building. Storefronts are at ground level but may not be occupied. A Bell telephone logo is in the window of one of the storefronts. Double doors are at the entrance of the building, and there are furled awnings over the doorway and a side window. An entrance to the rear of the building has a sign over it reading Post Office. Another adjacent entrance has a sign reading Rooms for Rent, The Reed. To the rear of the building is a small lean-to shed with a bicycle propped against it. At the second story of the building are rows of arched windows with decorative arches and columns over them. At roofline is a cornice. One side of the cornice has an inscription that reads Reed Block. The other side has an inscription that reads Hotel Reed.
#88 Doane’s Oyster House, Olympia, 1890
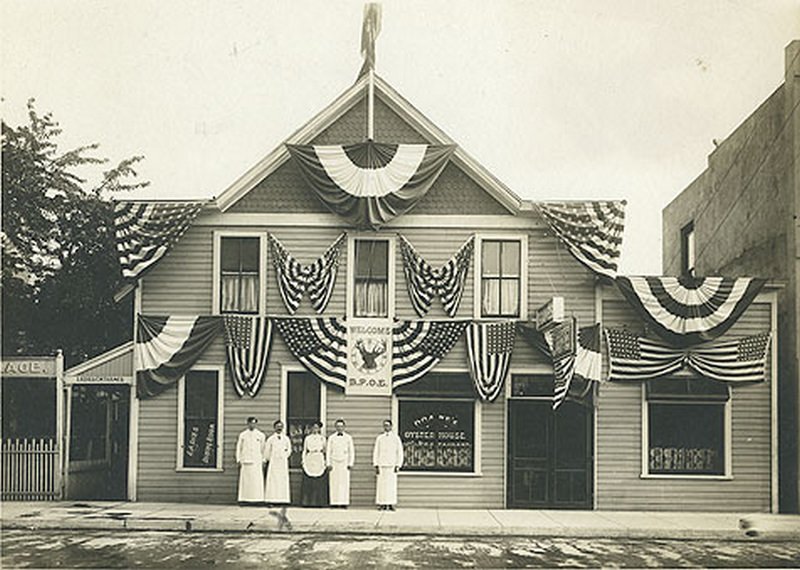
It is a two-story clapboard building with false front facing the street. Sashed windows are on both levels. Over the doorway is a sign reading Doane's Cafe. To the left of the building is an entryway to a fenced-in rear garden, with a sign over it reading Ladies Entrance. Bunting is draped across the front of the building at all levels.
